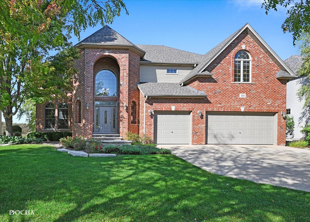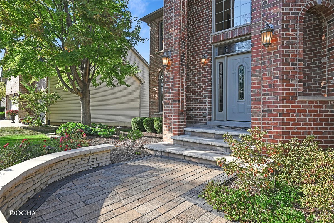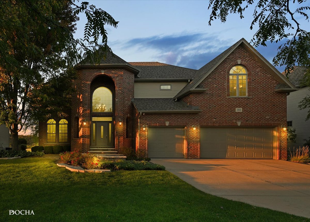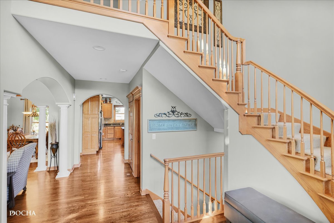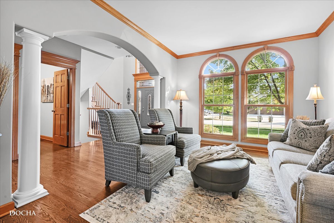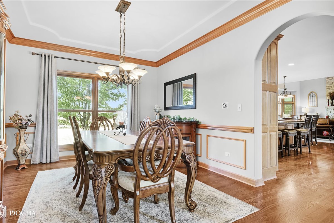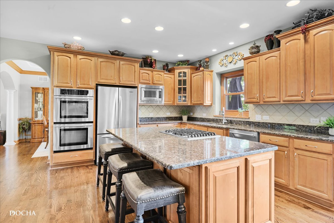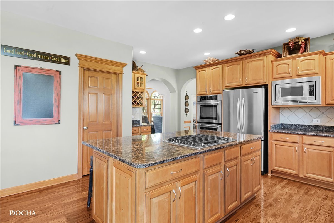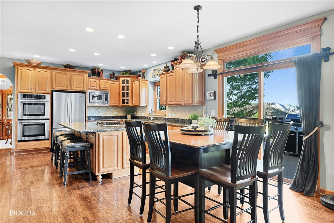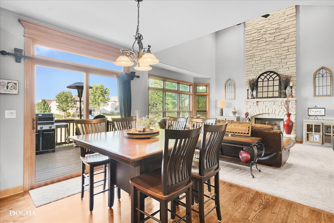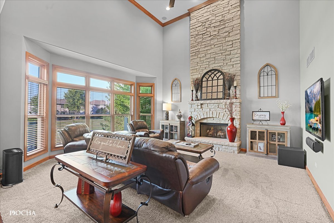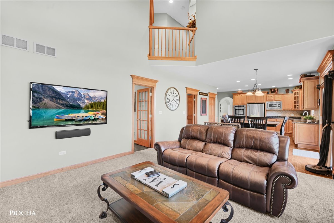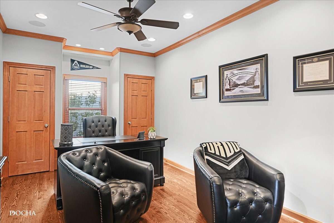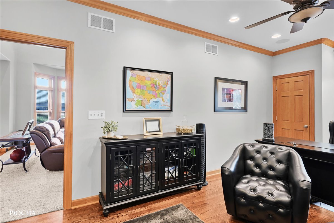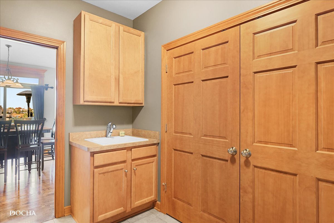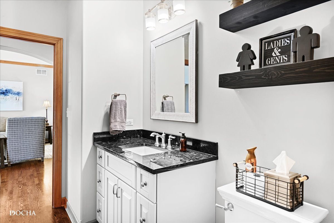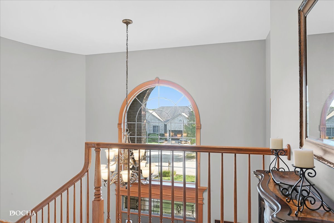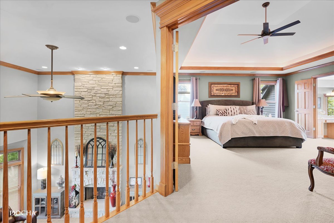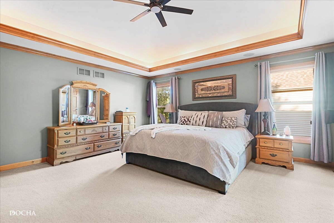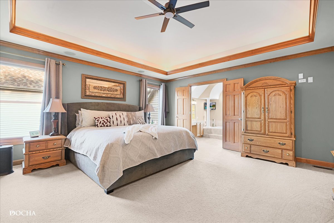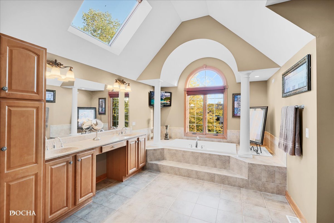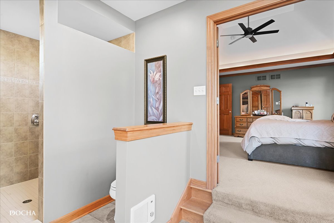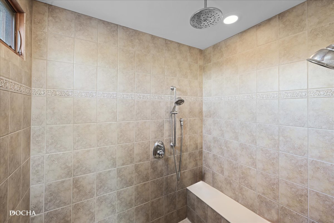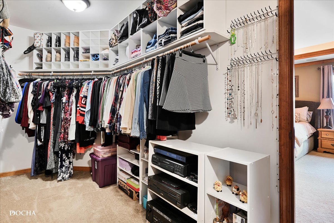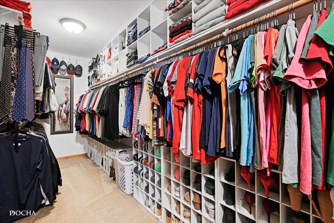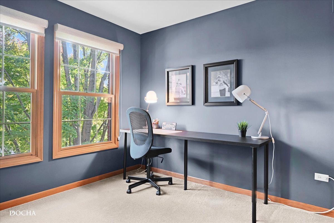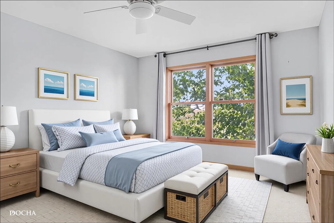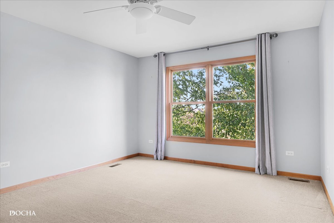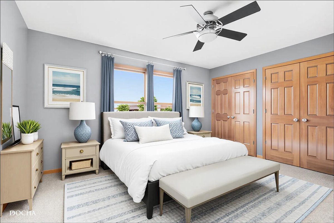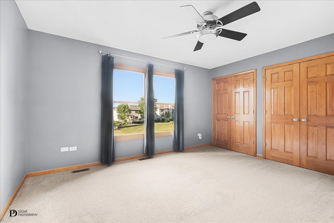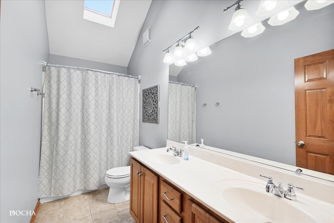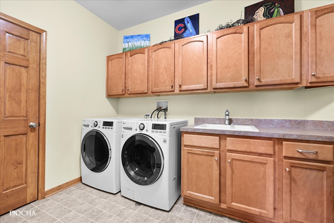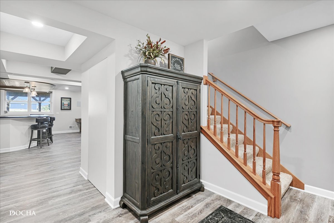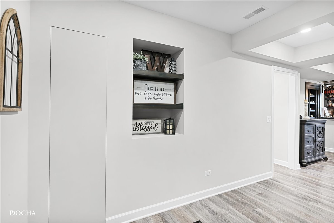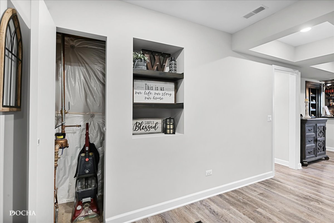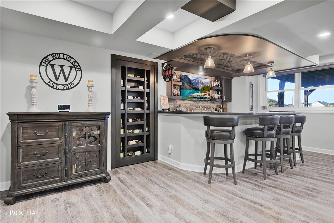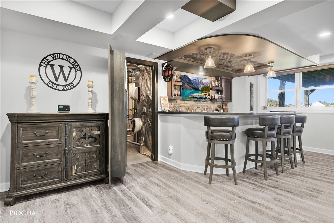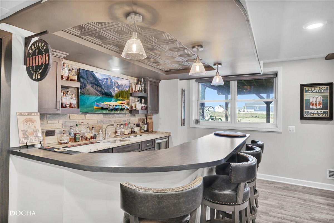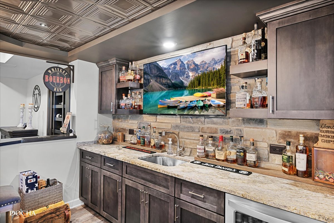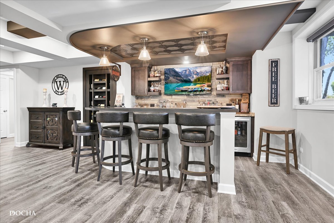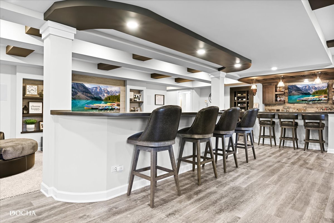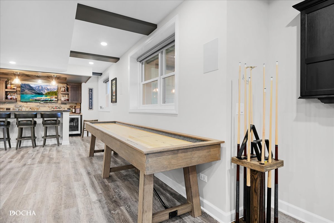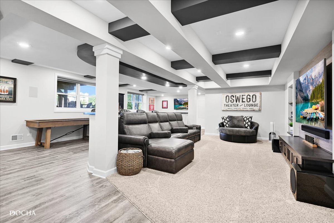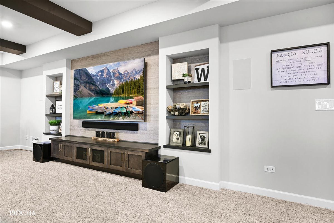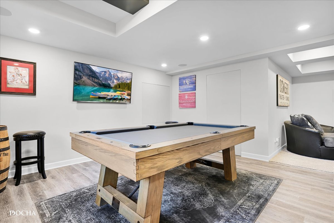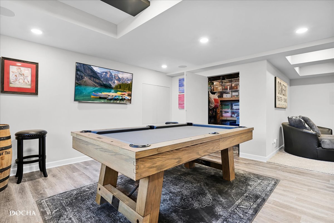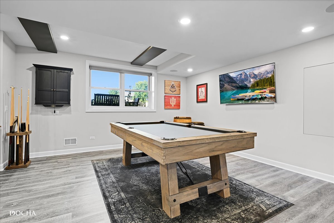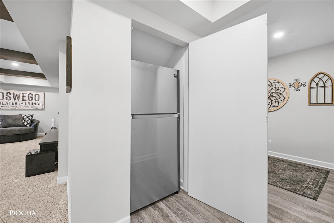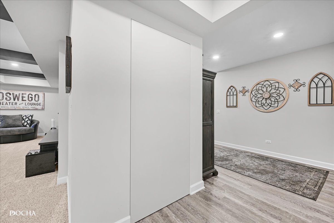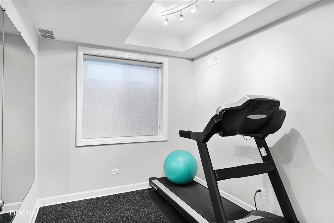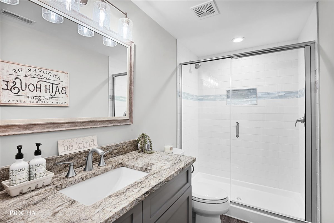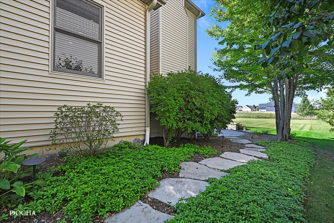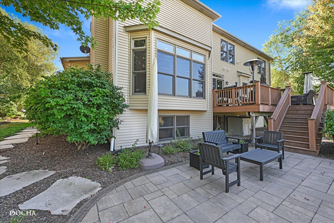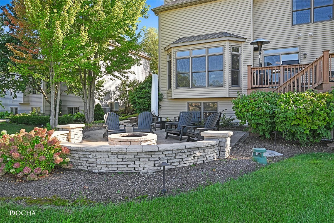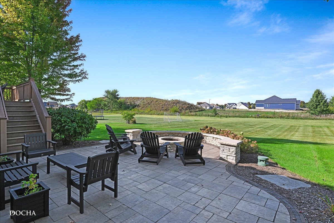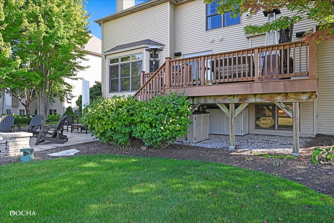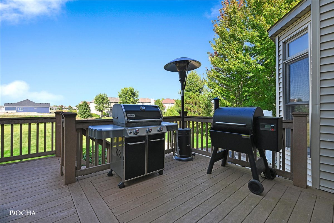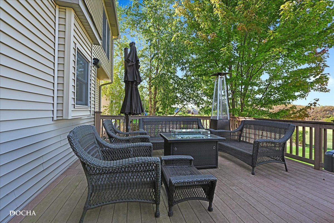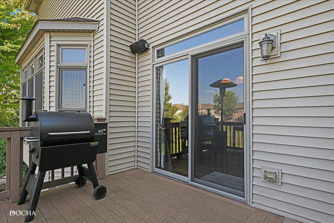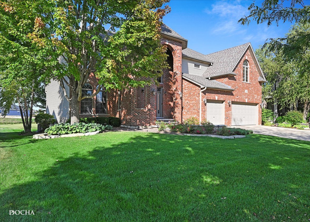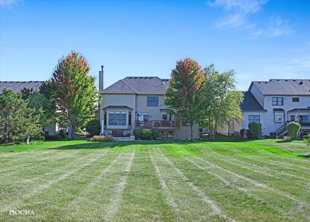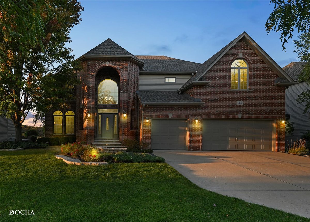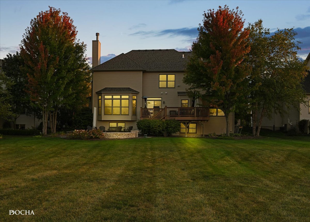Description
Why wait for new construction when you can own this stunning custom built home in sought-after Deerpath Trails with upgrades throughout!! This 4 bedroom, 3.5 bath home offers an open floor plan with spacious living and dining areas, featuring an incredible primary suite with private bath and walk-in closet. Family room has floor to ceiling brick fireplace and lots of windows overlooking the amazing backyard. The finished basement is a true highlight, featuring a wet bar, exercise room, full bath, game room, family room, pool table and shuffleboard-perfect for entertaining. Outdoor living is just as impressive with a brick paver patio and deck overlooking the landscaped yard. Conveniently located near parks, trails, shopping, dining, and highly rated Oswego schools.
- Listing Courtesy of: Keller Williams Infinity
Details
Updated on October 4, 2025 at 11:37 am- Property ID: MRD12482360
- Price: $650,000
- Property Size: 3380 Sq Ft
- Bedrooms: 4
- Bathrooms: 3
- Year Built: 2006
- Property Type: Single Family
- Property Status: New
- HOA Fees: 165
- Parking Total: 3
- Parcel Number: 0329230014
- Water Source: Public
- Sewer: Public Sewer
- Days On Market: 2
- Basement Bath(s): Yes
- Living Area: 0.4
- Fire Places Total: 1
- Cumulative Days On Market: 2
- Tax Annual Amount: 1334.25
- Roof: Asphalt
- Cooling: Central Air
- Electric: Circuit Breakers
- Asoc. Provides: Insurance
- Appliances: Double Oven,Microwave,Refrigerator,Washer,Dryer,Disposal,Stainless Steel Appliance(s),Wine Refrigerator,Cooktop,Oven,Water Softener,Water Softener Owned,Gas Cooktop,Humidifier
- Parking Features: Concrete,Garage Door Opener,On Site,Garage Owned,Attached,Garage
- Room Type: Breakfast Room,Office,Game Room,Exercise Room,Family Room,Utility Room-Lower Level,Mud Room
- Community: Park,Curbs,Sidewalks,Street Lights
- Stories: 2 Stories
- Directions: Plainfield Rd to Collins Rd, Continue on Collins Rd, Take Morgan Valley Dr to Andover Dr to home
- Association Fee Frequency: Not Required
- Living Area Source: Assessor
- Elementary School: Prairie Point Elementary School
- Middle Or Junior School: Traughber Junior High School
- High School: Oswego High School
- Township: Oswego
- Bathrooms Half: 1
- ConstructionMaterials: Vinyl Siding,Brick
- Interior Features: Vaulted Ceiling(s)
- Subdivision Name: Deerpath Trails
- Asoc. Billed: Not Required
Address
Open on Google Maps- Address 355 Andover
- City Oswego
- State/county IL
- Zip/Postal Code 60543
- Country Kendall
Overview
- Single Family
- 4
- 3
- 3380
- 2006
Mortgage Calculator
- Down Payment
- Loan Amount
- Monthly Mortgage Payment
- Property Tax
- Home Insurance
- PMI
- Monthly HOA Fees
