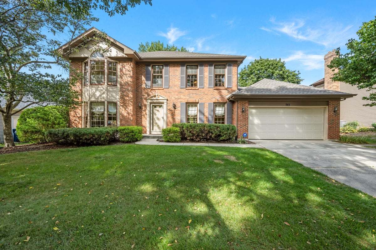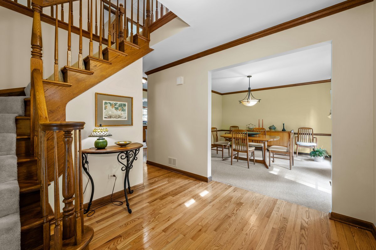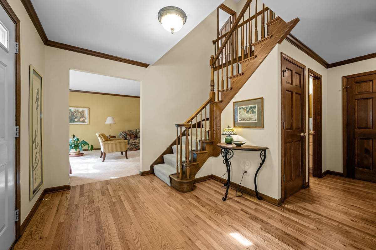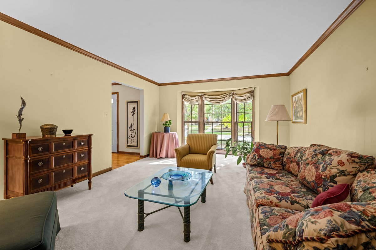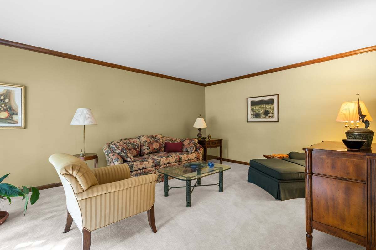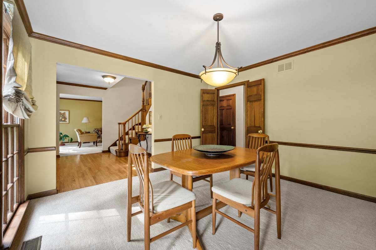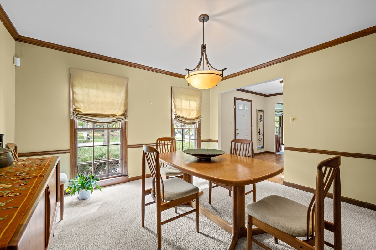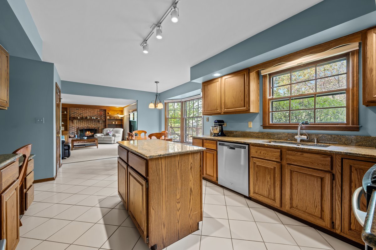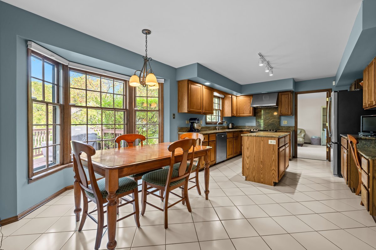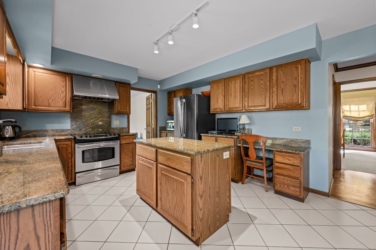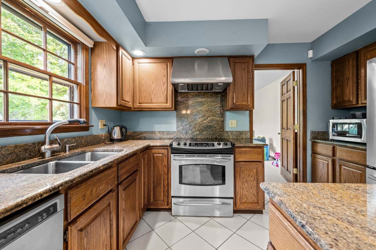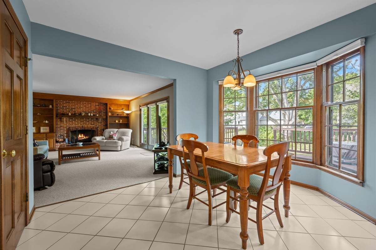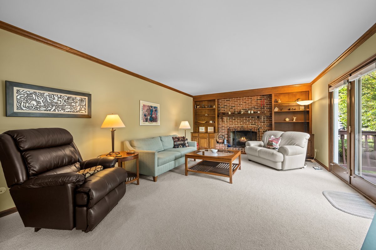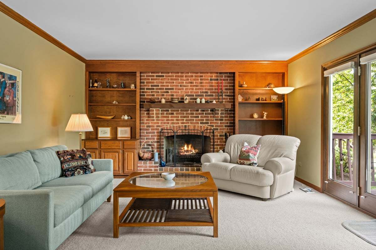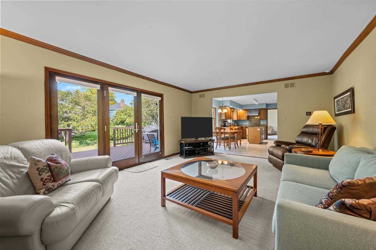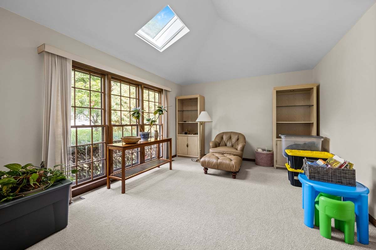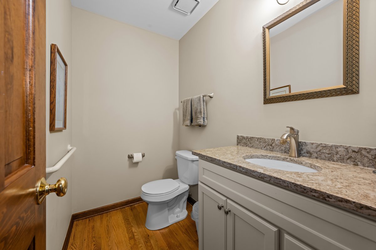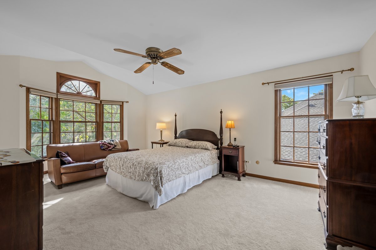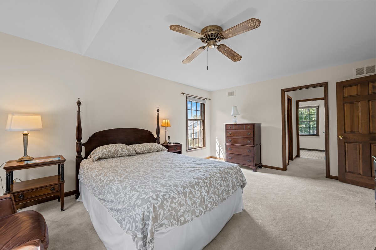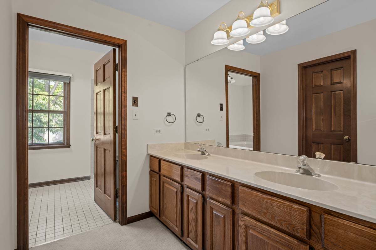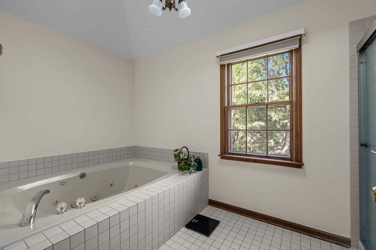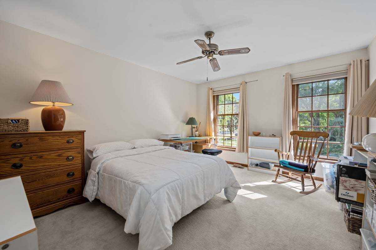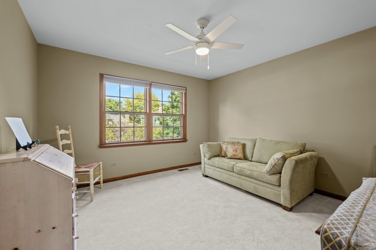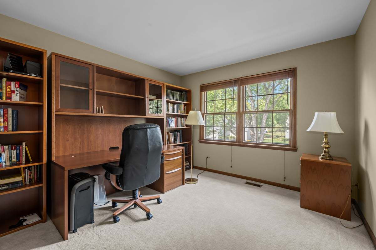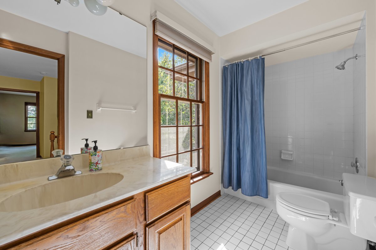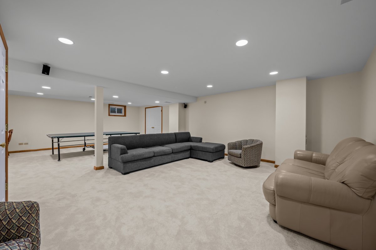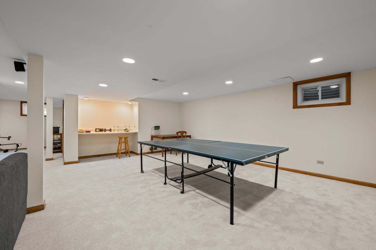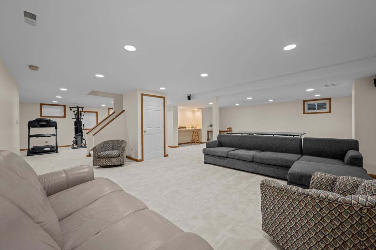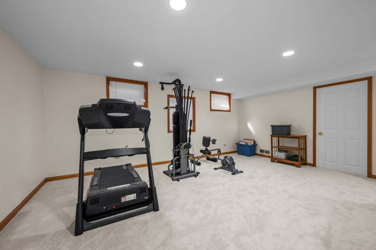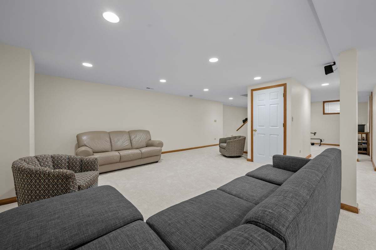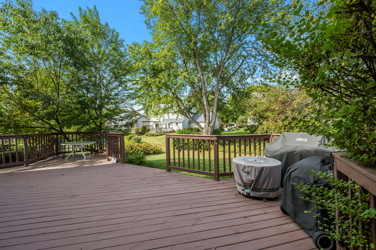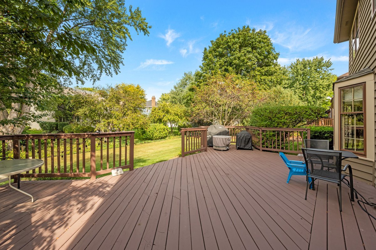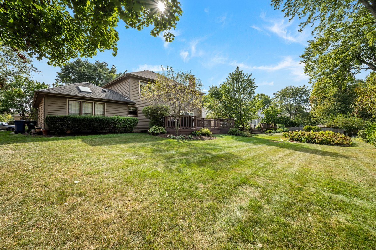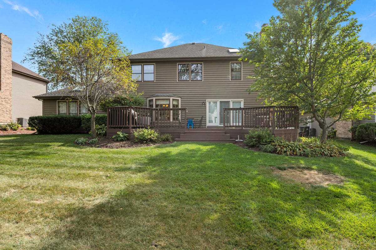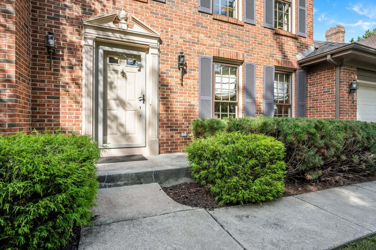Description
Beautiful red brick front Georgian with concrete driveway in sought after Farmington subdivision. This lovely home has been well cared for. Hardwood floor in foyer with turn staircase. Updated kitchen has center island with roll-out shelves, most lower cabinets have roll-out shelves, granite counter top, and stainless steel appliances, pantry closet, planning desk, and large breakfast room with bay window. Spacious family room has floor to ceiling brick fireplace with built -in bookcases, shelves and newer triple atrium door ( 2020) leads to large deck. First floor office has vaulted ceiling, skylight, and bay window and is located off the back hall for maximum privacy for those working from home. Entertainment size living room and dining room. Luxury Primary suite has vaulted ceiling, ceiling fan, walk-in closet, whirlpool tub, separate shower, and double vanity. Three additional spacious bedrooms which all have ceiling fans. Finished basement has recreation room and exercise room with new carpet just installed. Newer roof 2012, furnace 2019, humidifier 2023. Walnut Ridge Park is one block away. Whalon Lake a few blocks away. Close to schools, shopping, and interstates.
- Listing Courtesy of: Coldwell Banker Realty
Details
Updated on October 3, 2025 at 4:57 am- Property ID: MRD12476317
- Price: $700,000
- Property Size: 2799 Sq Ft
- Bedrooms: 4
- Bathrooms: 2
- Year Built: 1984
- Property Type: Single Family
- Property Status: New
- Parking Total: 2
- Parcel Number: 1202052020440000
- Water Source: Lake Michigan
- Sewer: Public Sewer
- Basement Bath(s): No
- Fire Places Total: 1
- Tax Annual Amount: 1086.17
- Cooling: Central Air
- Asoc. Provides: None
- Appliances: Range,Microwave,Dishwasher,Refrigerator,Washer,Dryer,Disposal,Stainless Steel Appliance(s),Range Hood,Humidifier
- Parking Features: Concrete,On Site,Garage Owned,Attached,Garage
- Room Type: Office,Recreation Room,Exercise Room
- Community: Park,Lake,Sidewalks,Street Lights,Street Paved
- Stories: 2 Stories
- Directions: Naper blvd. South of 87TH street to Arlington Ave. turn left.
- Association Fee Frequency: Not Required
- Living Area Source: Assessor
- Elementary School: River Woods Elementary School
- Middle Or Junior School: Madison Junior High School
- High School: Naperville Central High School
- Township: DuPage
- Bathrooms Half: 1
- ConstructionMaterials: Brick,Cedar
- Interior Features: Vaulted Ceiling(s),Walk-In Closet(s),Bookcases
- Subdivision Name: Farmington
- Asoc. Billed: Not Required
Address
Open on Google Maps- Address 743 Arlington
- City Naperville
- State/county IL
- Zip/Postal Code 60565
- Country Will
Overview
- Single Family
- 4
- 2
- 2799
- 1984
Mortgage Calculator
- Down Payment
- Loan Amount
- Monthly Mortgage Payment
- Property Tax
- Home Insurance
- PMI
- Monthly HOA Fees
