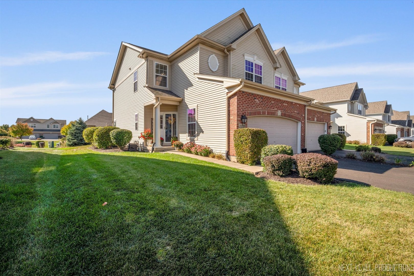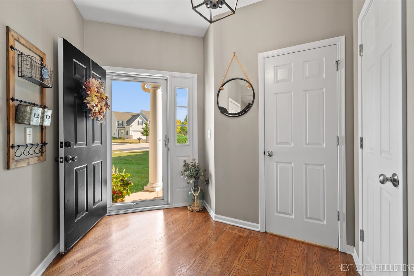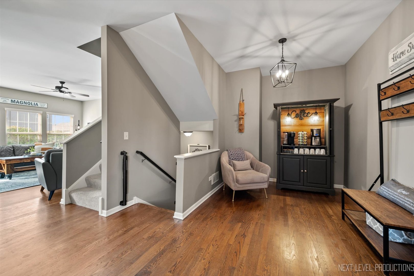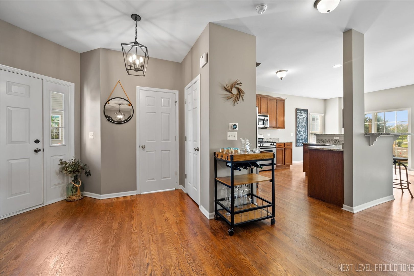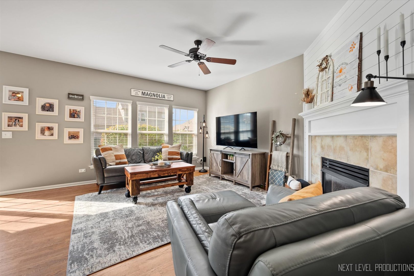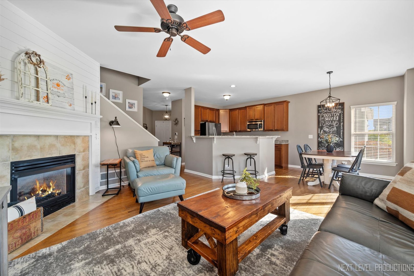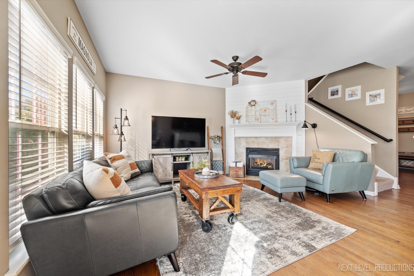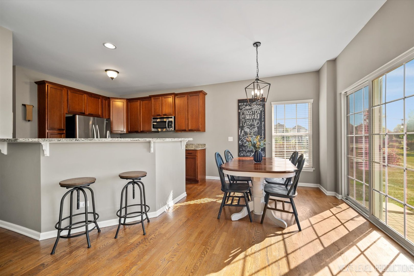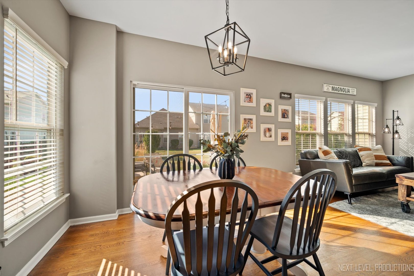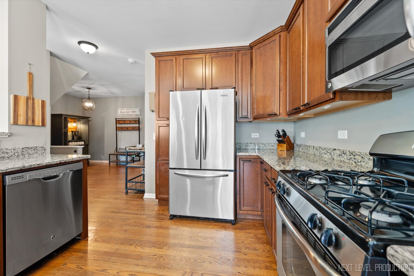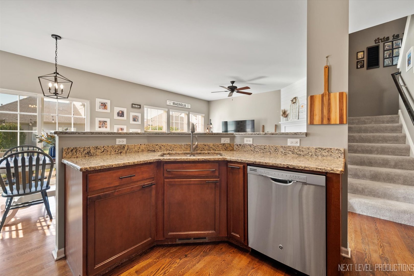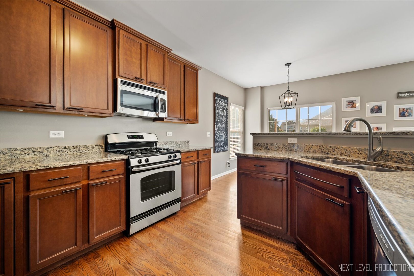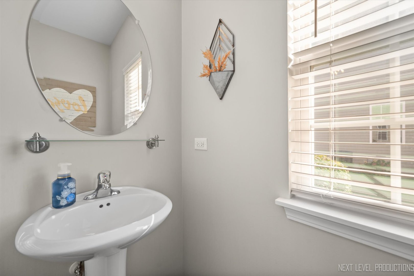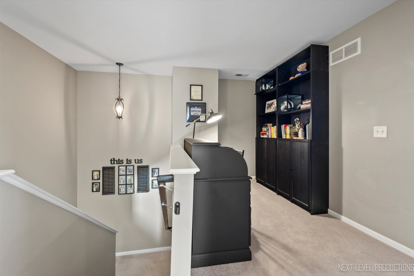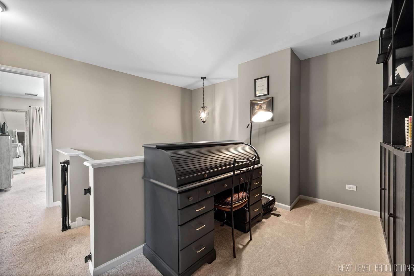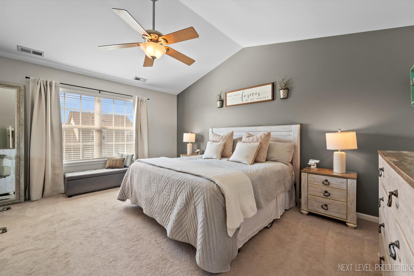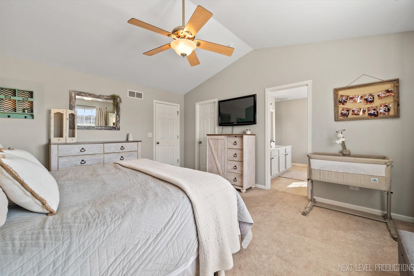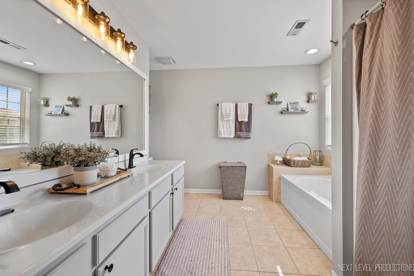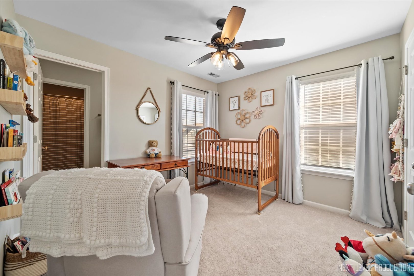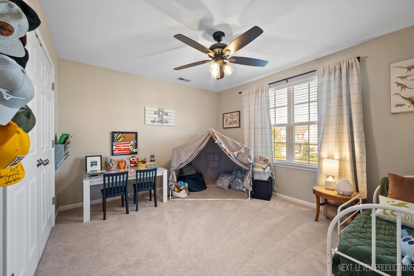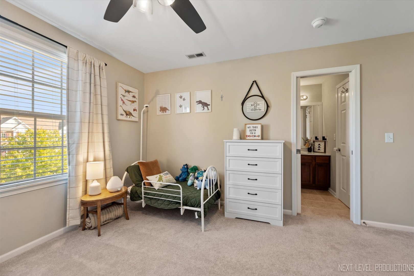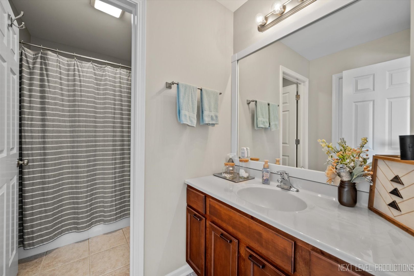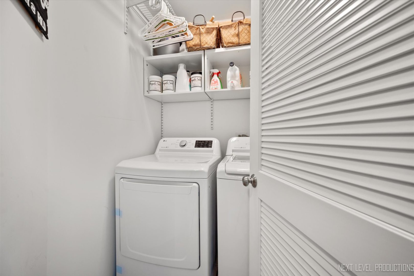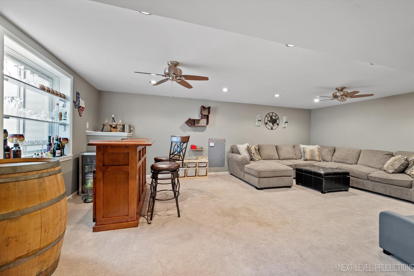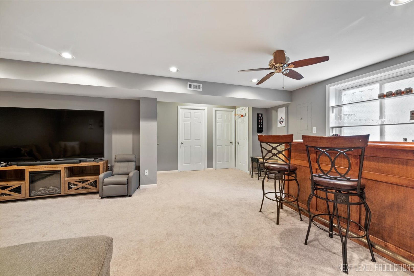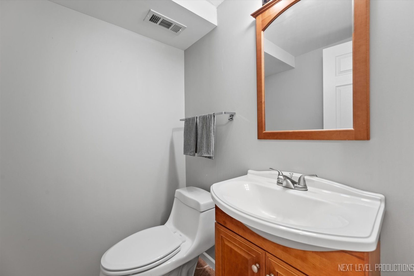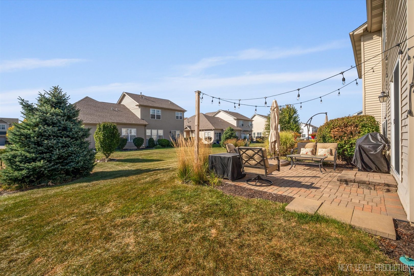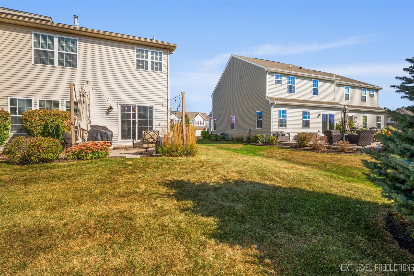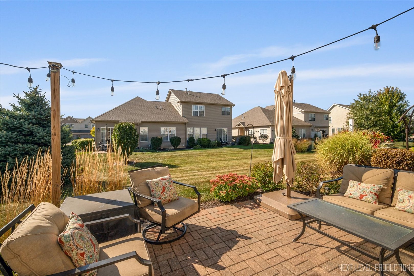Description
Picture perfect duplex ready for its next owner! The open concept floor plan makes everyday living effortless and entertaining a delight. Rich oak hardwood floors flow throughout the main level. The living room features a cozy corner fireplace with a custom shiplap surround, while the kitchen is a showstopper with 42″ cabinets topped with crown molding, granite countertops, stainless steel appliances, breakfast bar, and eating area with a sliding glass door that opens to a beautiful paver patio. Upstairs, the versatile loft is perfect for a home office, playroom, or whatever your lifestyle calls for. The primary suite boasts a vaulted ceiling, a spacious walk-in closet, and a luxurious en-suite bath with dual sink vanity, soaking tub, and separate shower. Two secondary bedrooms share a full Jack & Jill bath, and the convenient 2nd floor laundry makes chores a breeze. The finished basement offers incredible extra living space with room to relax, host, or work out, plus a half bath for added convenience. A 2-car attached garage and a nice-sized yard complete the package. Enjoy outdoor living on the stunning paver patio while overlooking your private yard. Located in charming Elburn, you’ll love the small-town feel with modern amenities and easy access to shopping, dining, hospital and METRA station that is only minutes away!
- Listing Courtesy of: RE/MAX All Pro - St Charles
Details
Updated on October 3, 2025 at 7:54 pm- Property ID: MRD12486176
- Price: $389,900
- Property Size: 2236 Sq Ft
- Bedrooms: 3
- Bathrooms: 2
- Year Built: 2007
- Property Type: Multi Family
- Property Status: New
- HOA Fees: 166
- Parking Total: 2
- Parcel Number: 1109102020
- Water Source: Public
- Sewer: Public Sewer
- Days On Market: 1
- Basement Bath(s): Yes
- Fire Places Total: 1
- Cumulative Days On Market: 1
- Tax Annual Amount: 698.84
- Roof: Asphalt
- Cooling: Central Air
- Asoc. Provides: Exterior Maintenance,Lawn Care
- Appliances: Range,Microwave,Dishwasher,Refrigerator,Washer,Dryer,Disposal,Stainless Steel Appliance(s)
- Parking Features: Asphalt,Garage Door Opener,On Site,Garage Owned,Attached,Garage
- Room Type: Breakfast Room,Loft,Recreation Room,Foyer,Storage
- Directions: Randall Rd or Rte 47 to South on Blackberry Creek to West on Freedom to North on Sears - House on Left
- Association Fee Frequency: Yearly
- Living Area Source: Estimated
- Township: Blackberry
- Bathrooms Half: 2
- ConstructionMaterials: Vinyl Siding,Brick
- Interior Features: Vaulted Ceiling(s),Cathedral Ceiling(s),Storage,Walk-In Closet(s)
- MRD MASTER ASSOC FEE: 200
- Subdivision Name: Blackberry Creek
- Asoc. Billed: Yearly
Address
Open on Google Maps- Address 1133 Sears
- City Elburn
- State/county IL
- Zip/Postal Code 60119
- Country Kane
Overview
- Multi Family
- 3
- 2
- 2236
- 2007
Mortgage Calculator
- Down Payment
- Loan Amount
- Monthly Mortgage Payment
- Property Tax
- Home Insurance
- PMI
- Monthly HOA Fees
