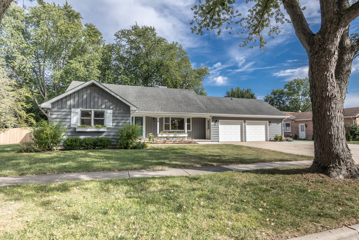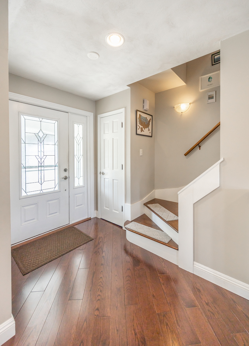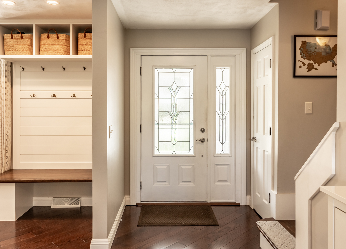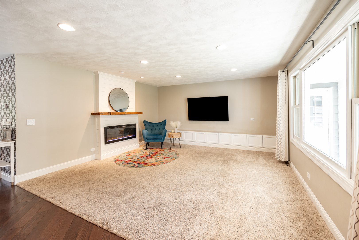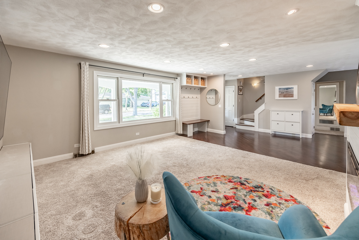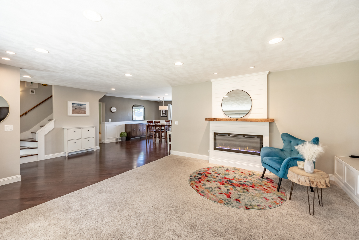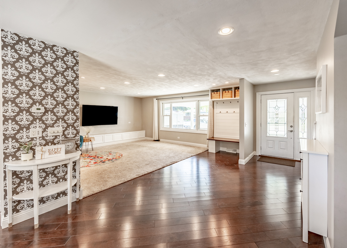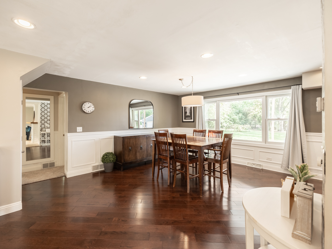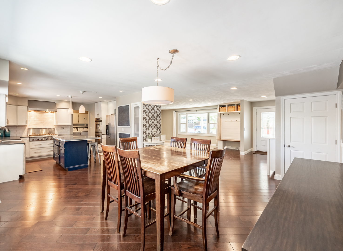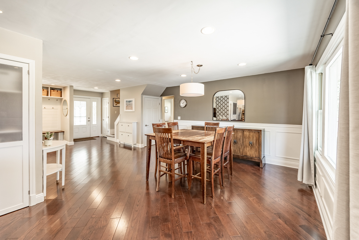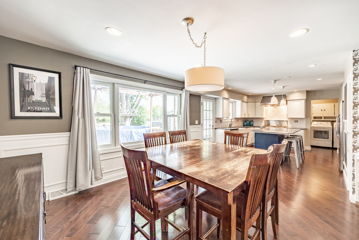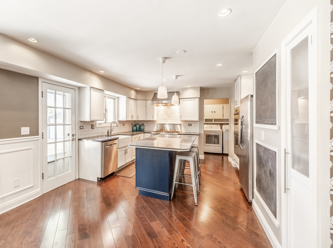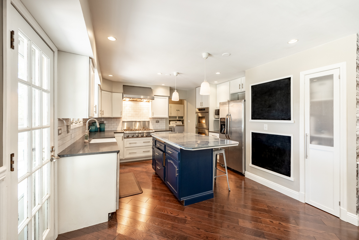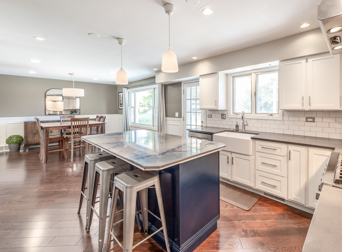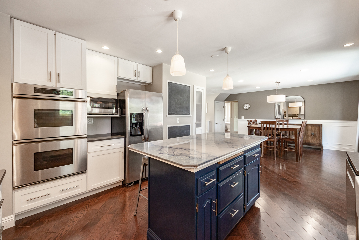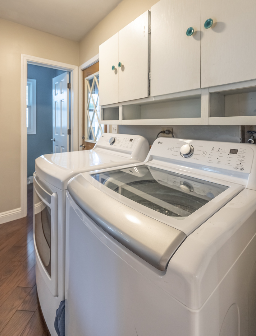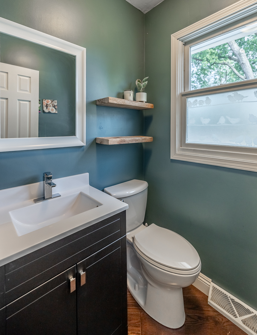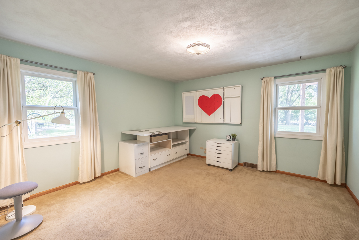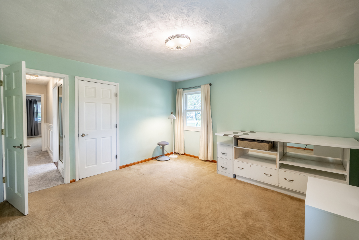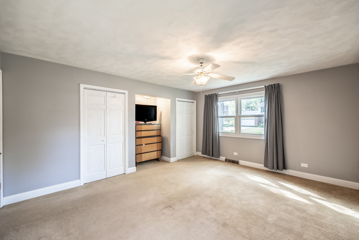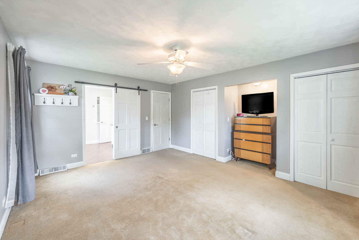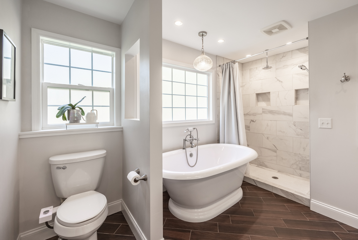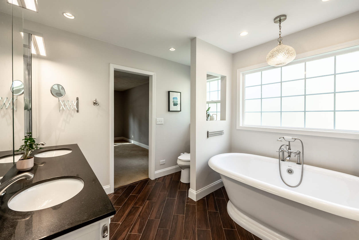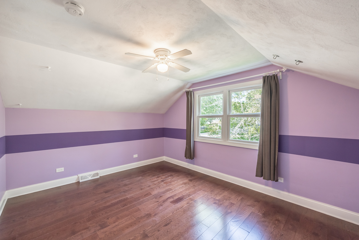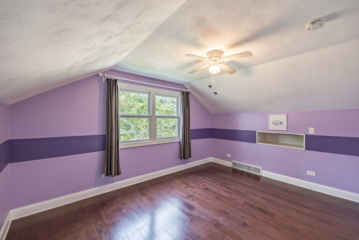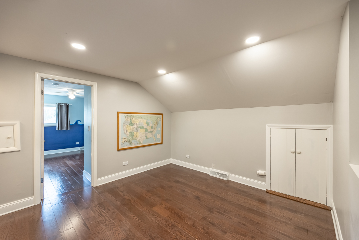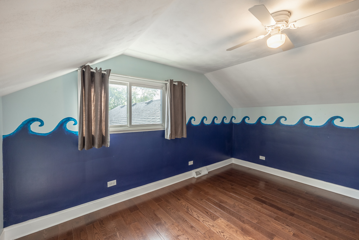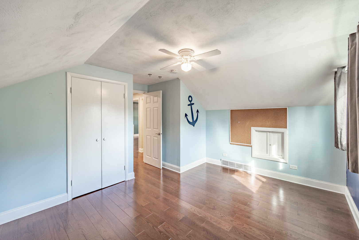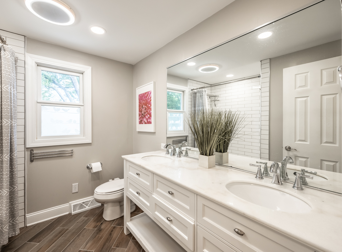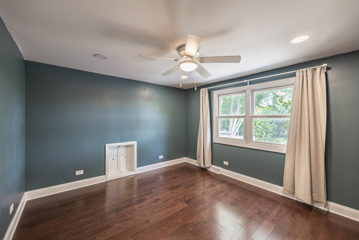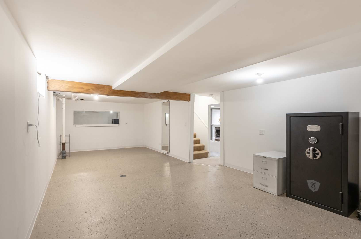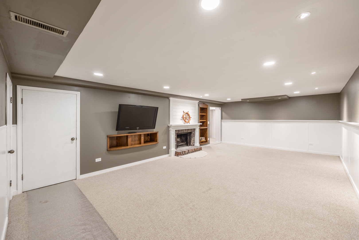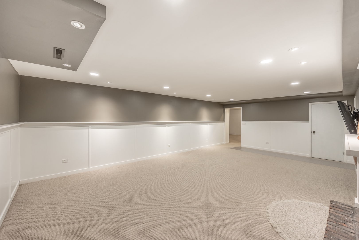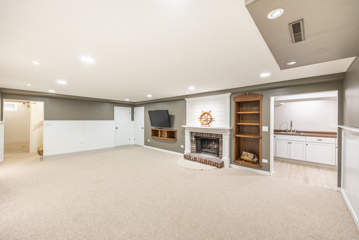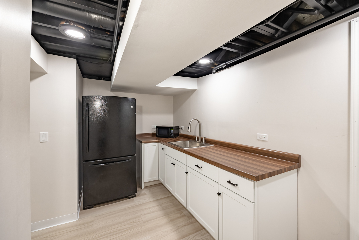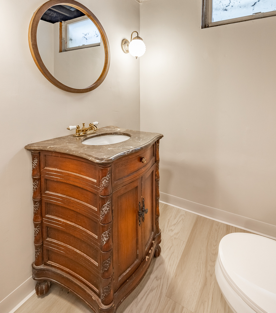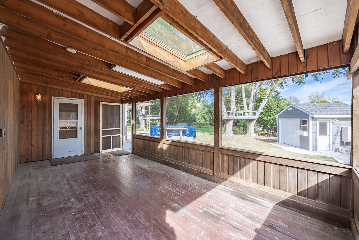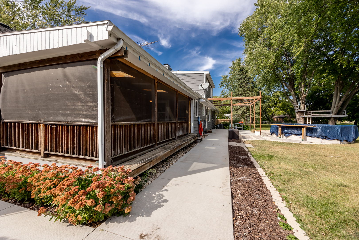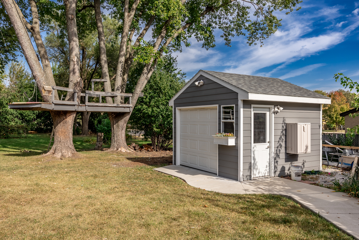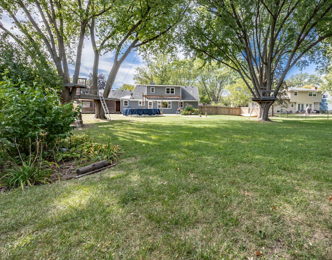Description
*Multiple Offers received Highest and Best by Sunday 10/5 @7pm*Welcome to 1223 Ridgeway Drive, a home that has been thoughtfully cared for and updated over the years with both style and function in mind. Step inside and you’ll immediately notice the brand-new hardwood floors, cozy electric fireplace with a custom mantel, and built-ins that perfectly blend charm and practicality. The chef’s kitchen is a true centerpiece, featuring quartz countertops, a large island, pantry, laundry chute, 6-burner cooktop, and double ovens ready for everything from weeknight dinners to holiday gatherings. This home offers two spacious bedrooms on the first floor, along with beautifully renovated bathrooms featuring tile soaking tub, dual vanity, recessed lighting, and all-new plumbing. Upstairs, you’ll find three additional bedrooms and another full bath, providing plenty of space for family, guests, or a home office. The finished basement adds even more versatility with a kitchenette, new bathroom, built-in shelves, and plenty of space for entertaining, hobbies, or extra living areas. Step outside to your backyard oasis, where a pool, pergola with lighting, fire pit, treehouses, and a shed (with eletrical) create the perfect setting for relaxing, entertaining, and making memories. Oh and did we mention the oversized 2 and a half+ car garage? With major systems already updated including a new AC and furnace (2024), foundation water mitigation (2025), and fresh exterior paint (2021) you can move in with complete peace of mind. Every corner of this home reflects care, thought, and attention to detail from the new hardwood floors and lighting upgrades to the carefully planned storage and built-ins. 1223 Ridgeway Drive isn’t just a house it’s a home ready for your next chapter.
- Listing Courtesy of: Great Western Properties
Details
Updated on October 5, 2025 at 3:31 am- Property ID: MRD12486913
- Price: $450,000
- Property Size: 2196 Sq Ft
- Bedrooms: 5
- Bathrooms: 2
- Year Built: 1969
- Property Type: Single Family
- Property Status: New
- Parking Total: 2.5
- Parcel Number: 0603427005
- Water Source: Public
- Sewer: Public Sewer
- Days On Market: 1
- Basement Bath(s): Yes
- Living Area: 0.49
- Fire Places Total: 2
- Cumulative Days On Market: 1
- Tax Annual Amount: 761.83
- Roof: Asphalt
- Cooling: Central Air
- Asoc. Provides: None
- Appliances: Microwave,Dishwasher,Refrigerator,Washer,Dryer,Cooktop,Oven,Range Hood
- Parking Features: Concrete,On Site,Garage Owned,Attached,Garage
- Room Type: Bedroom 5,Loft,Recreation Room,Kitchen,Screened Porch,Foyer,Storage
- Community: Park,Curbs,Sidewalks,Street Lights,Street Paved
- Stories: 1.5 Story
- Directions: Big Timber to Hillcrest North to Parkview North to Crest view West to Ridgeway Dr.
- Association Fee Frequency: Not Required
- Living Area Source: Assessor
- Township: Elgin
- Bathrooms Half: 2
- ConstructionMaterials: Cedar
- Interior Features: Vaulted Ceiling(s),1st Floor Bedroom,In-Law Floorplan,1st Floor Full Bath,Built-in Features,Walk-In Closet(s)
- Asoc. Billed: Not Required
Address
Open on Google Maps- Address 1223 Ridgeway
- City Elgin
- State/county IL
- Zip/Postal Code 60123
- Country Kane
Overview
- Single Family
- 5
- 2
- 2196
- 1969
Mortgage Calculator
- Down Payment
- Loan Amount
- Monthly Mortgage Payment
- Property Tax
- Home Insurance
- PMI
- Monthly HOA Fees
