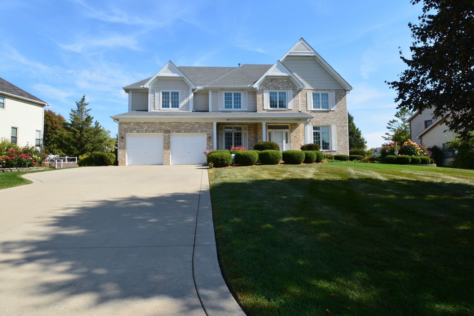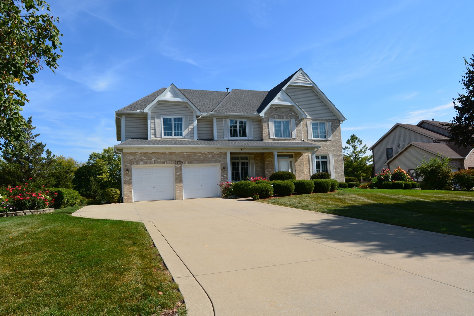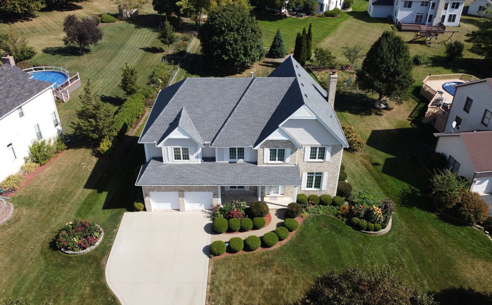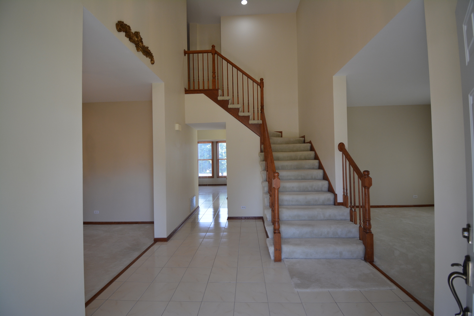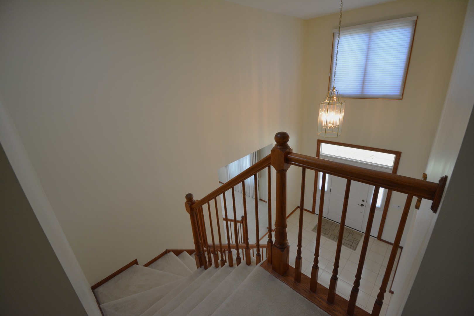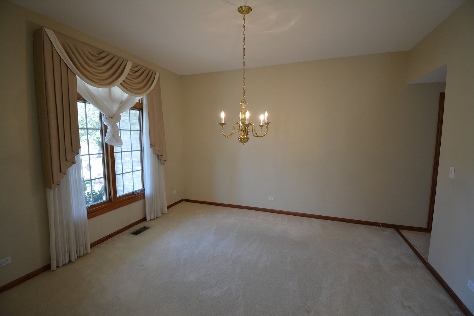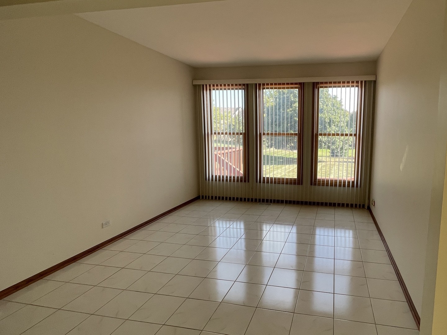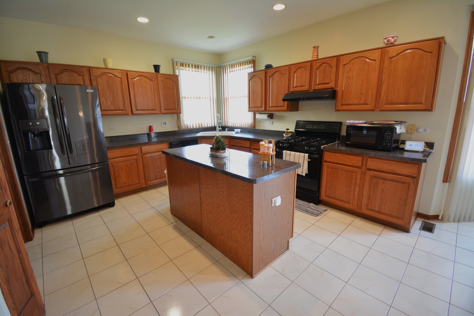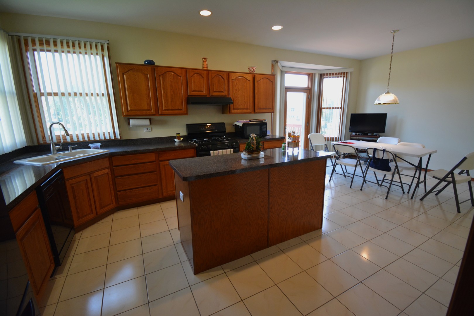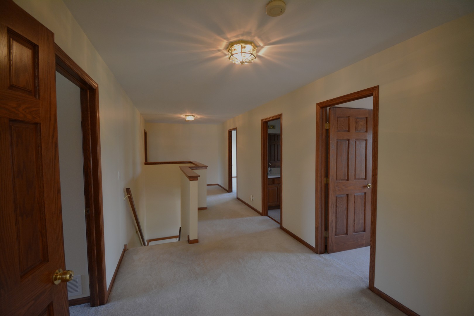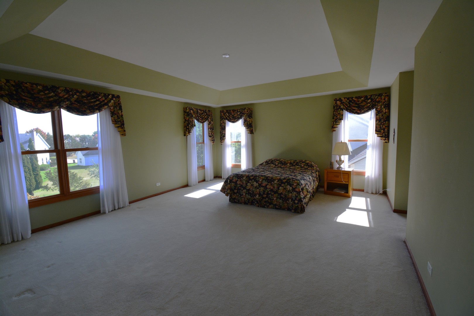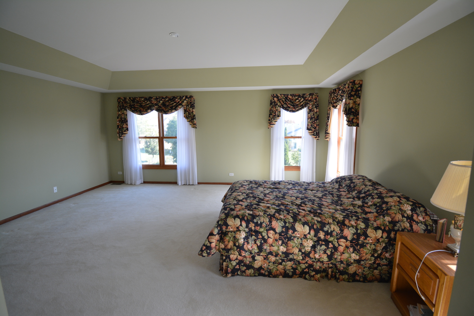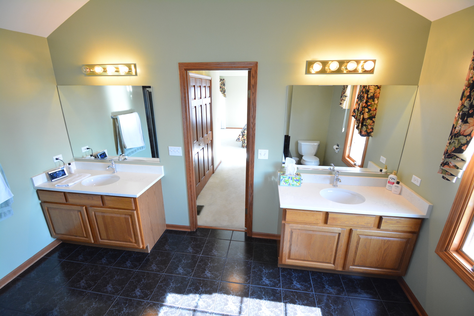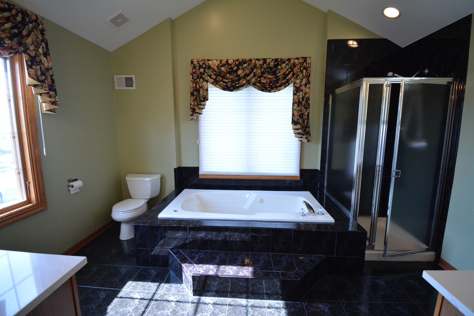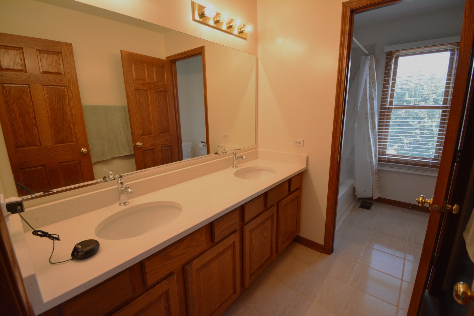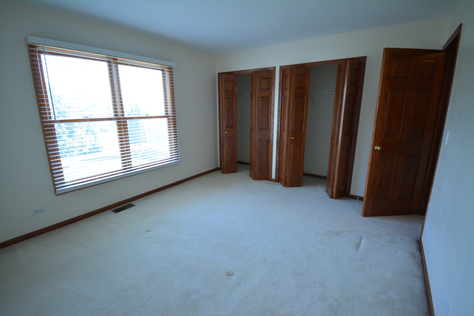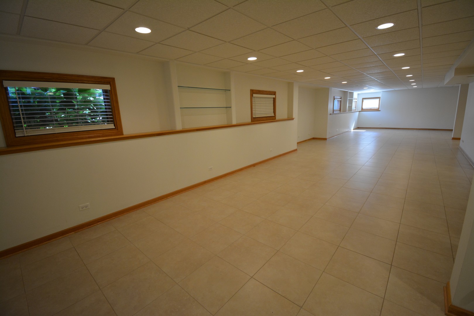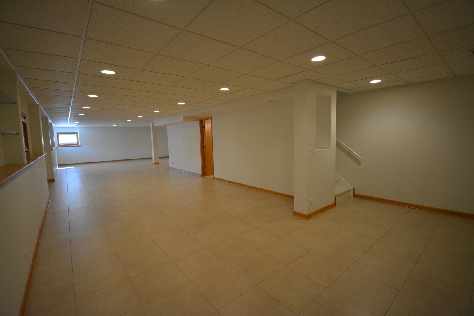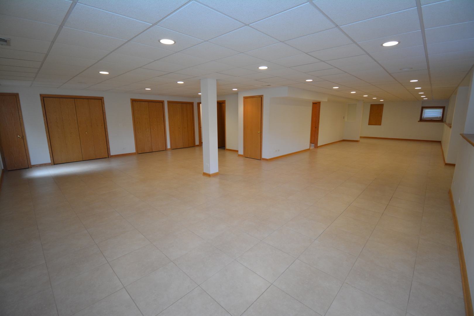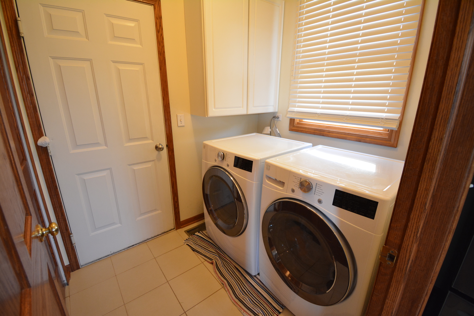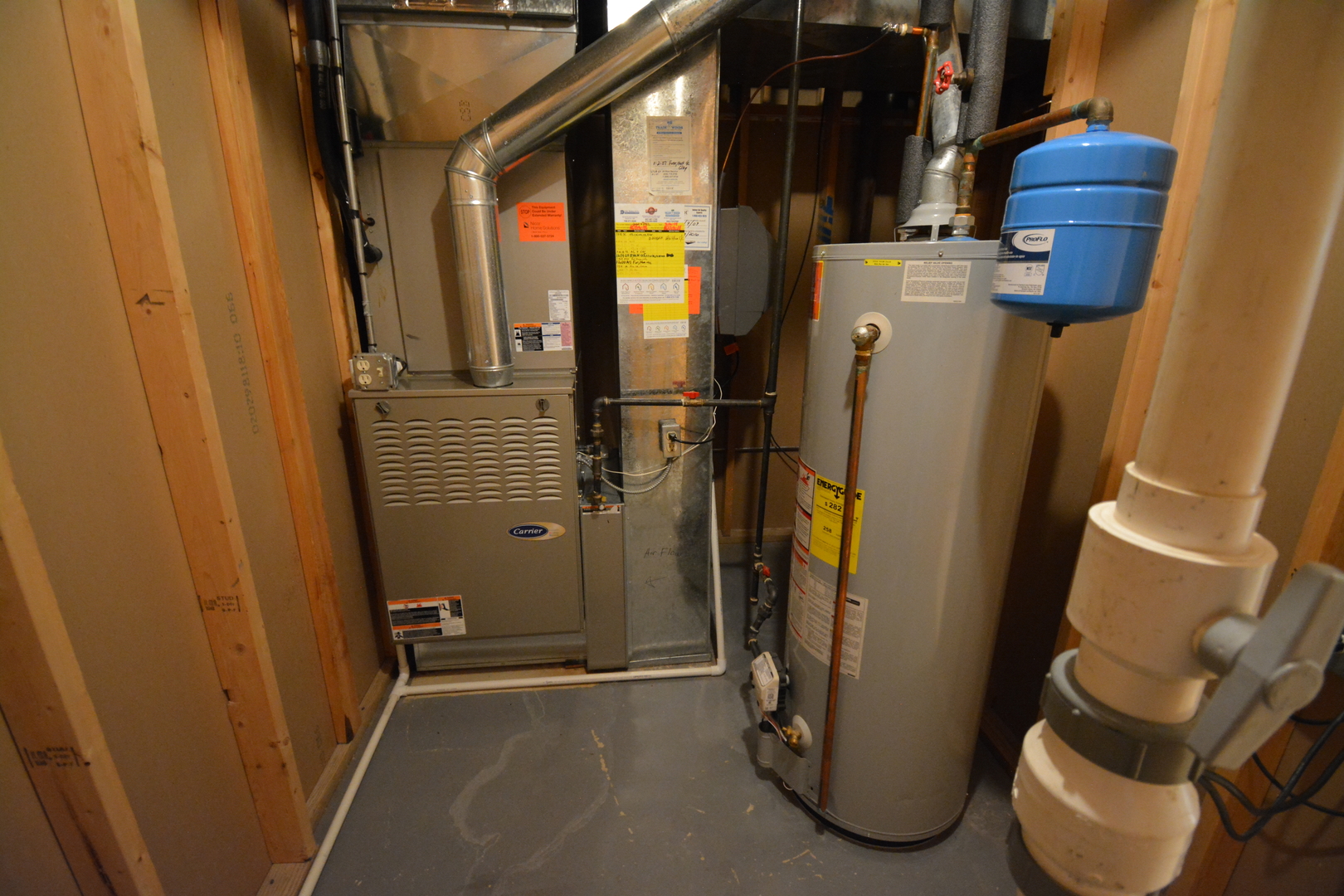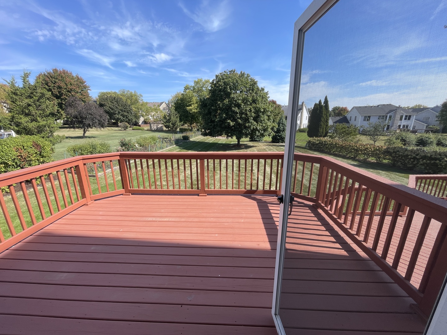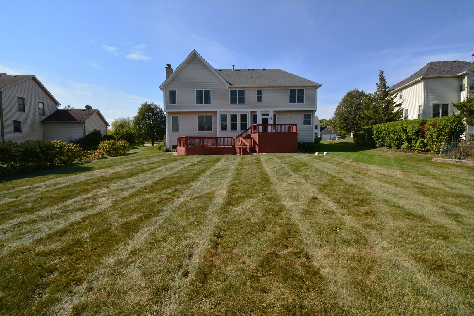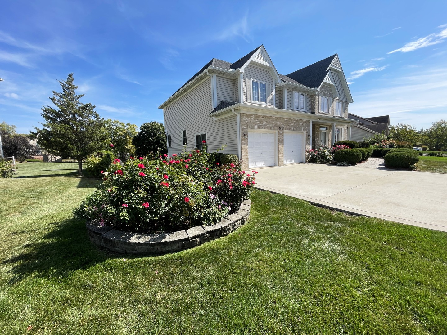Description
Stunning 5 bedroom, 3.5 bath, full finished basement and 2 car garage oversized home! Ideal location near 59 Rd, shopping centers, restaurants, parks and I-90 expressway. Featuring soaring 9′ ceilings and a blend of porcelain tile, this spacious layout is both functional and beautiful, with over 4,500 sq ft of finished space including full finished basement. The main floor offers multiple living areas including living, dining, den and family room with a fireplace. Patio door opens to a beautiful deck and a stunning large backyard to enjoy peaceful outdoor living. The kitchen is the heart of the home – designed for entertaining with a island, granite counter tops, pantry, stainless-steel appliances and ample table space with direct access to the outdoors. Large size bedrooms, a full laundry area and 3 full baths (one in the basement. The luxurious primary suite features tray ceilings, dual walk-in closets, and a massive en-suite bath with cathedral ceilings, skylight, whirlpool tub, separate shower and dual vanities. The 5th bedroom is oversized with a walking closet. The full and large finished basement is perfect for a huge workout room, and tons of storage or creative space. Updates include: High-efficiency furnace, AC, Roof, water heater and top of the line windows and doors. This is a 10 out of 10 home
- Listing Courtesy of: Keller Williams Thrive
Details
Updated on November 5, 2025 at 11:49 am- Property ID: MRD12477569
- Price: $669,900
- Property Size: 3513 Sq Ft
- Bedrooms: 5
- Bathrooms: 3
- Year Built: 2001
- Property Type: Single Family
- Property Status: Contingent
- Parking Total: 2.5
- Parcel Number: 06093020220000
- Water Source: Public
- Sewer: Public Sewer
- Architectural Style: Traditional
- Buyer Agent MLS Id: MRD242347
- Days On Market: 33
- Purchase Contract Date: 2025-11-04
- Basement Bath(s): Yes
- Fire Places Total: 1
- Cumulative Days On Market: 33
- Tax Annual Amount: 948.04
- Roof: Asphalt
- Cooling: Central Air
- Asoc. Provides: None
- Appliances: Range,Microwave,Dishwasher,Refrigerator,Washer,Dryer,Disposal,Stainless Steel Appliance(s)
- Parking Features: Concrete,Garage Door Opener,Garage,Yes,Garage Owned,Attached
- Room Type: Bedroom 5,Den,Walk In Closet
- Community: Park,Curbs,Street Paved
- Stories: 2 Stories
- Directions: Rt 59 W on Golf Rd, to Rohrssen Rd N, to Fox Path Ln w, to Hunters Ridge N, to home.
- Buyer Office MLS ID: MRD26162
- Association Fee Frequency: Not Required
- Living Area Source: Assessor
- Elementary School: Timber Trails Elementary School
- Middle Or Junior School: Larsen Middle School
- High School: Elgin High School
- Township: Hanover
- Bathrooms Half: 1
- ConstructionMaterials: Vinyl Siding,Brick
- Contingency: Financing
- Interior Features: Cathedral Ceiling(s),Walk-In Closet(s),Open Floorplan,Separate Dining Room,Pantry
- Subdivision Name: Hunters Ridge
- Asoc. Billed: Not Required
Address
Open on Google Maps- Address 1475 Falcon
- City Hoffman Estates
- State/county IL
- Zip/Postal Code 60192
- Country Cook
Overview
- Single Family
- 5
- 3
- 3513
- 2001
Mortgage Calculator
- Down Payment
- Loan Amount
- Monthly Mortgage Payment
- Property Tax
- Home Insurance
- PMI
- Monthly HOA Fees
