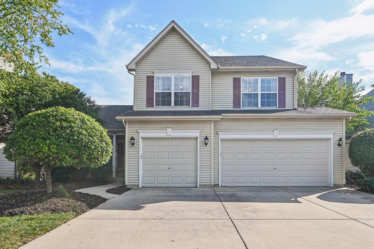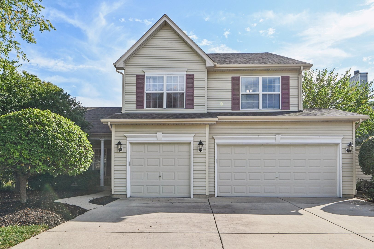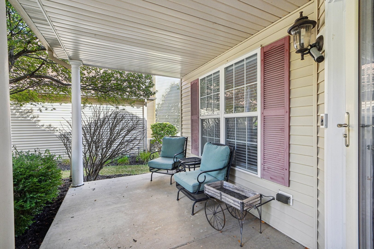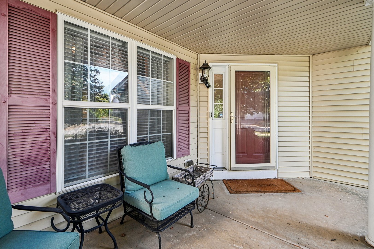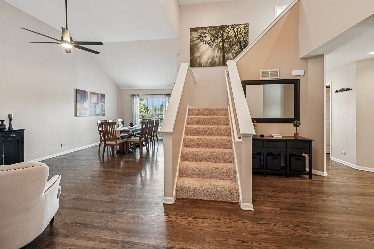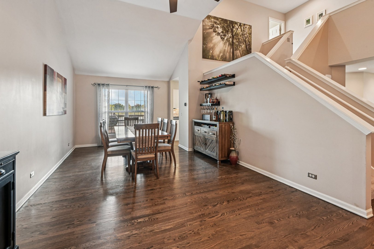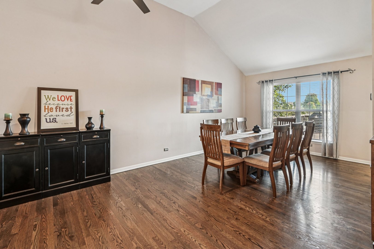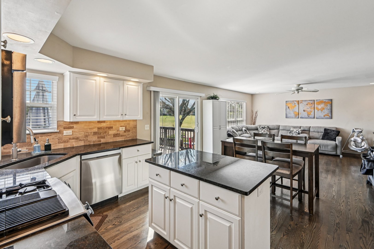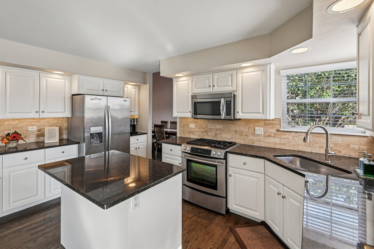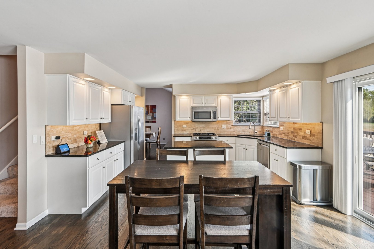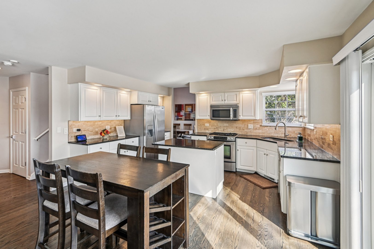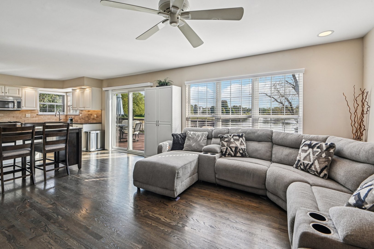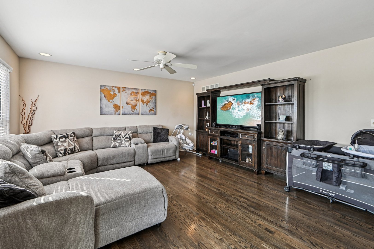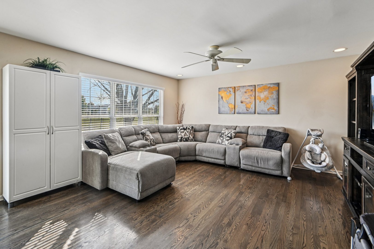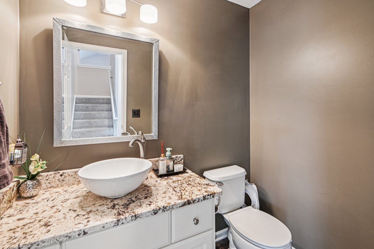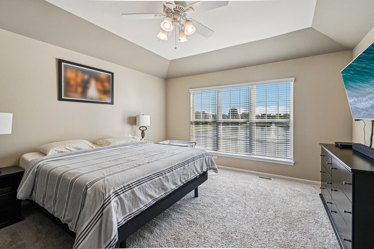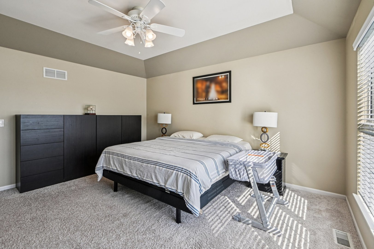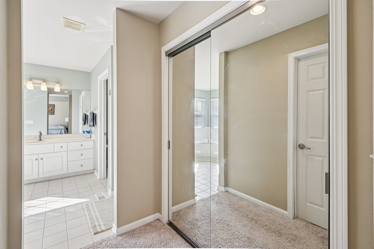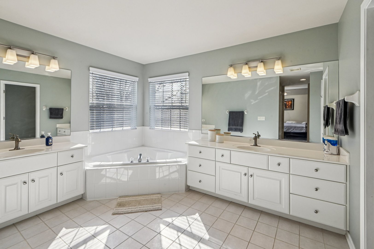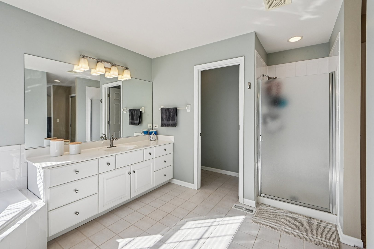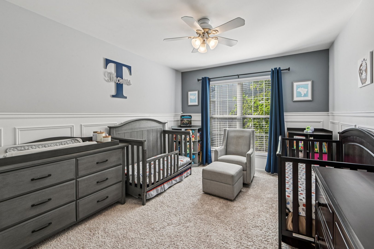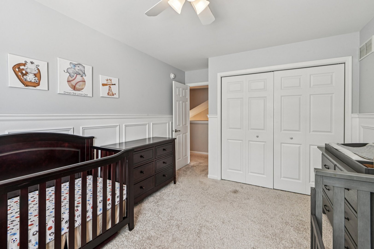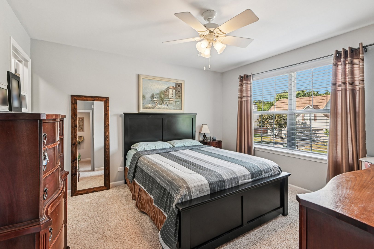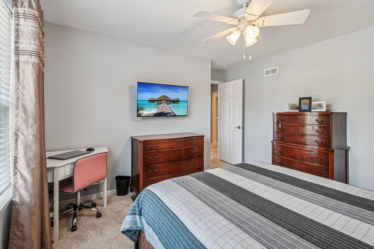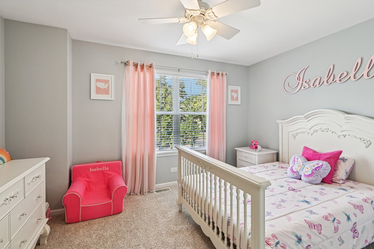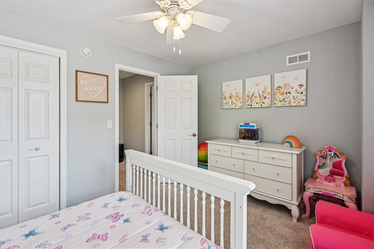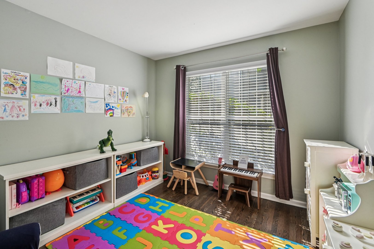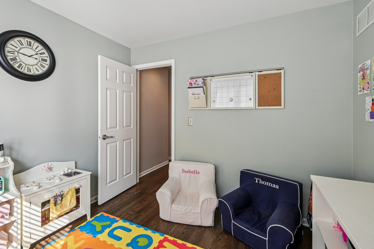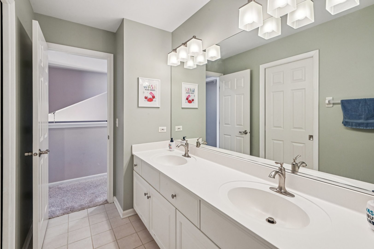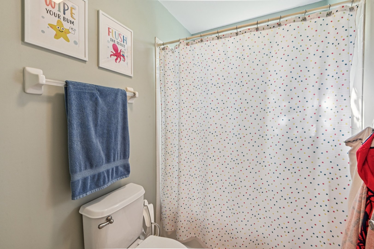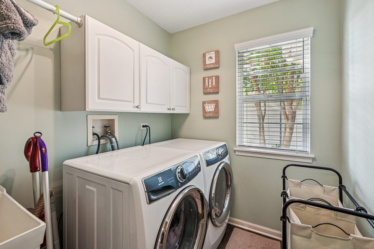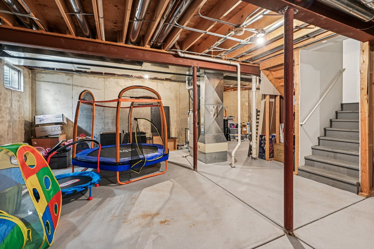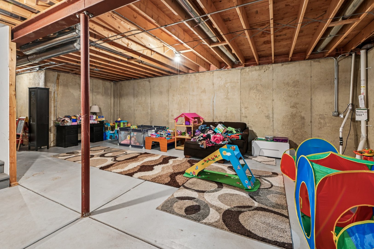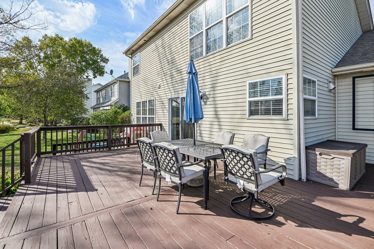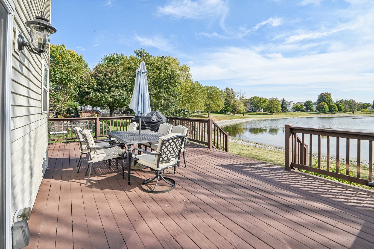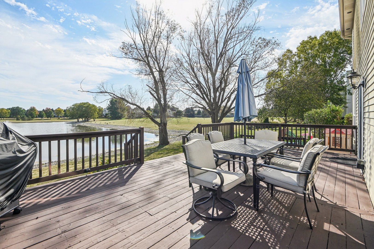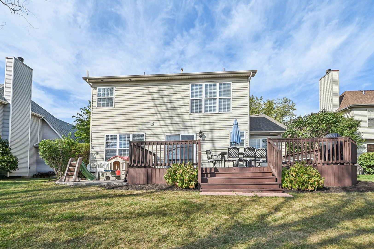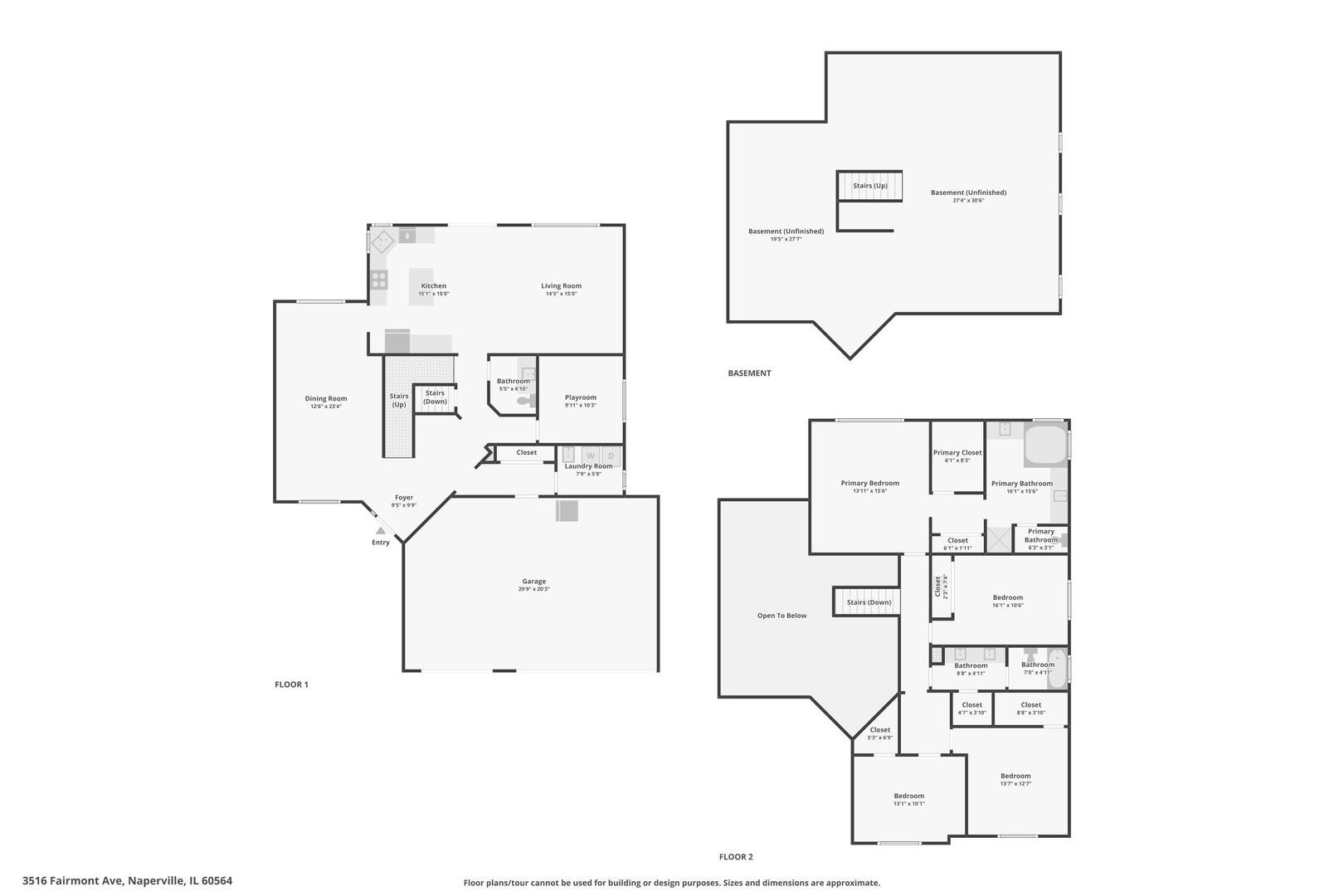Description
Welcome to this spacious 4-bedroom, 2.5-bath home in sought-after Naperville, ideally located on a quiet cul-de-sac in the award-winning District 204 school system, with a park just steps away. Step inside to a dramatic entryway with soaring ceilings and gleaming hardwood floors that flow into a large living and dining area-perfect for entertaining. The eat-in kitchen features stainless steel appliances, an island, and a seamless connection to the cozy family room, making it the heart of the home. A main-floor laundry room and half bath add to the home’s convenience. Upstairs, the expansive primary suite offers a tray ceiling, two closets, and a luxurious ensuite bath with dual vanities, a large corner soaking tub, and a separate shower. Three additional bedrooms and a full bath complete the second level. The full unfinished basement with 9-foot ceilings offers endless possibilities for customization. Enjoy peaceful evenings on the oversized deck overlooking a tranquil pond. Recent improvements include the addition of a beautiful paver patio (2024) in place of a former hot tub, custom built-in shelving with drawers, three modified closets converted into walk-ins, and an extra-large linen closet off the upstairs bath. The home also includes an attached 3-car garage and offers serene views and peaceful nights in a truly idyllic setting.
- Listing Courtesy of: Redfin Corporation
Details
Updated on October 4, 2025 at 9:33 pm- Property ID: MRD12483582
- Price: $650,000
- Property Size: 2648 Sq Ft
- Bedrooms: 4
- Bathrooms: 2
- Year Built: 1999
- Property Type: Single Family
- Property Status: New
- HOA Fees: 340
- Parking Total: 3
- Parcel Number: 0701043030050000
- Water Source: Lake Michigan
- Sewer: Public Sewer
- Days On Market: 1
- Basement Bath(s): No
- Cumulative Days On Market: 1
- Tax Annual Amount: 1069.08
- Cooling: Central Air
- Electric: Circuit Breakers,200+ Amp Service
- Asoc. Provides: Other
- Appliances: Range,Microwave,Dishwasher,Refrigerator,Washer,Dryer,Disposal,Stainless Steel Appliance(s),Humidifier
- Parking Features: Garage Door Opener,On Site,Garage Owned,Attached,Garage
- Room Type: Office,Foyer,Walk In Closet
- Community: Park,Lake
- Stories: 2 Stories
- Directions: Rt 59 to 95th St W to Deering Bay, N to Fairmont West
- Association Fee Frequency: Not Required
- Living Area Source: Assessor
- Elementary School: White Eagle Elementary School
- Middle Or Junior School: Still Middle School
- High School: Waubonsie Valley High School
- Township: Wheatland
- Bathrooms Half: 1
- ConstructionMaterials: Vinyl Siding
- Interior Features: Walk-In Closet(s)
- Subdivision Name: Heatherstone
- Asoc. Billed: Not Required
Address
Open on Google Maps- Address 3516 Fairmont
- City Naperville
- State/county IL
- Zip/Postal Code 60564
- Country Will
Overview
- Single Family
- 4
- 2
- 2648
- 1999
Mortgage Calculator
- Down Payment
- Loan Amount
- Monthly Mortgage Payment
- Property Tax
- Home Insurance
- PMI
- Monthly HOA Fees
