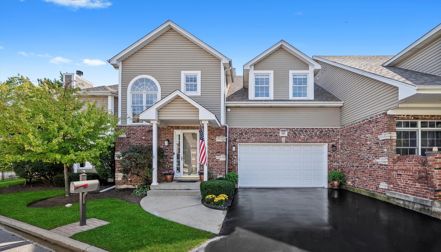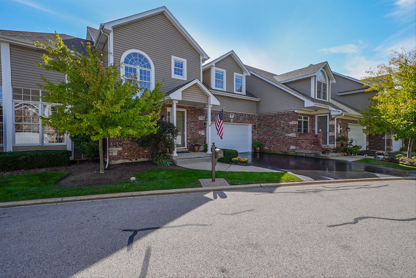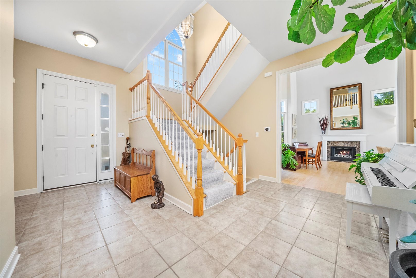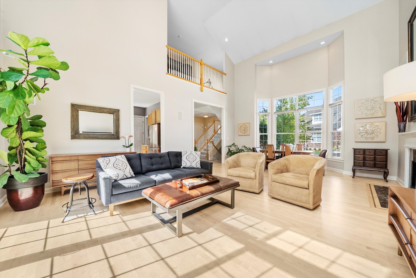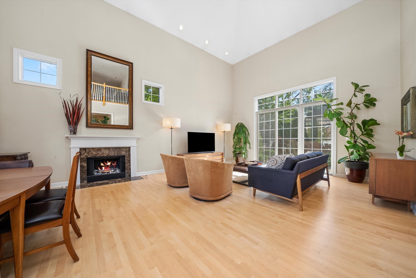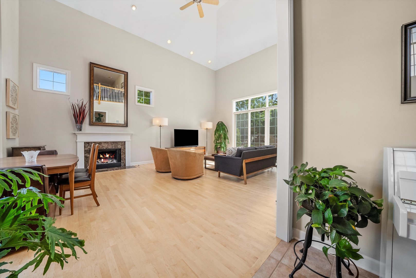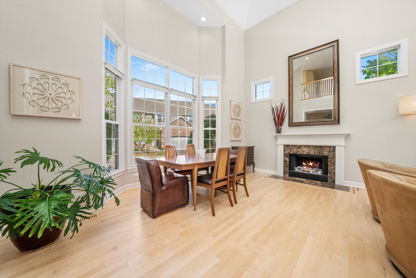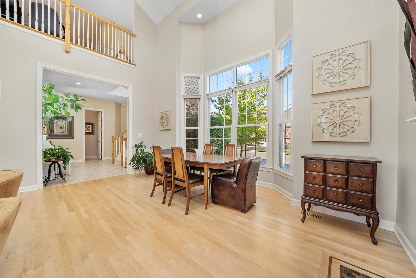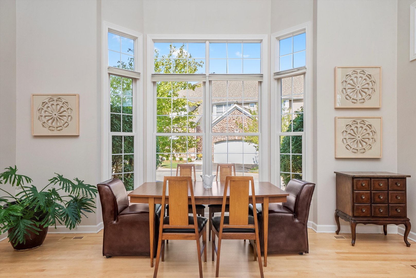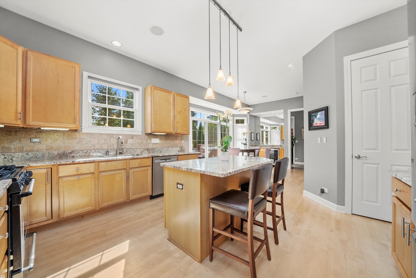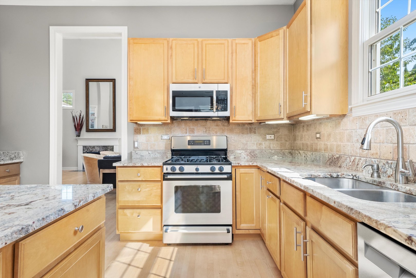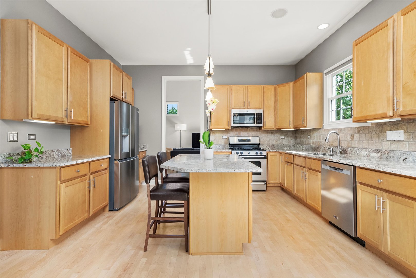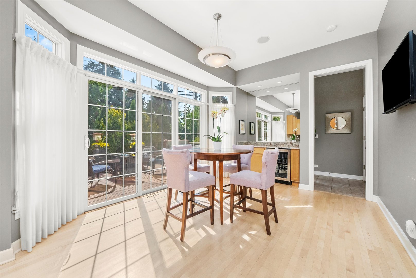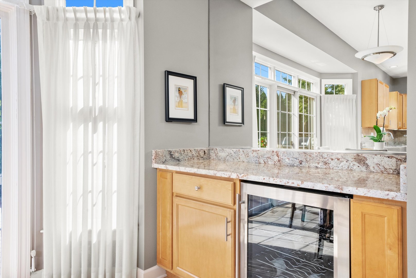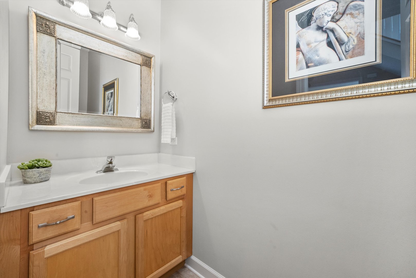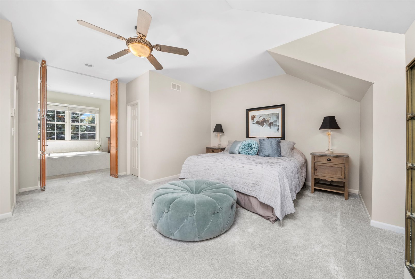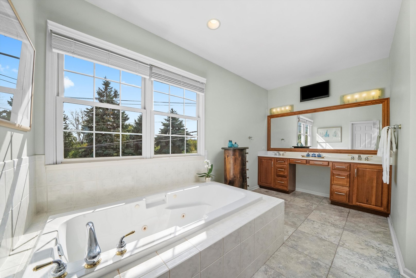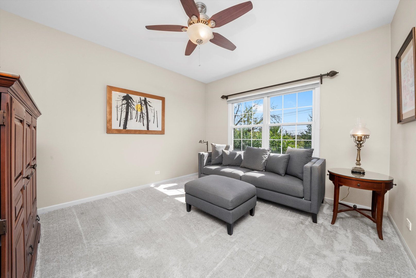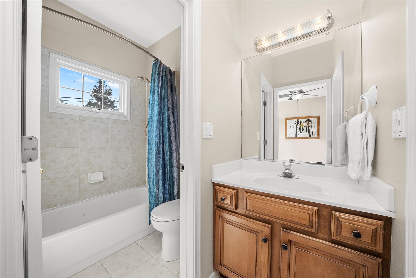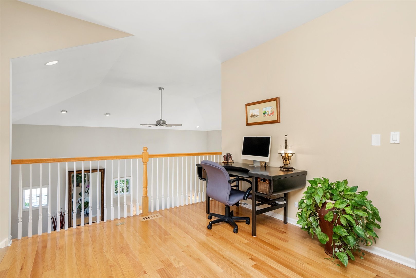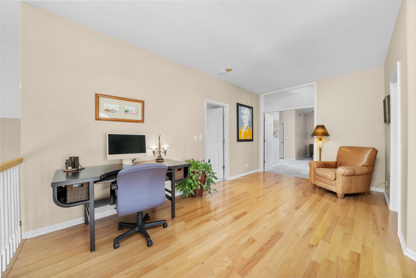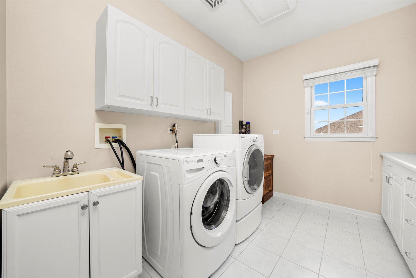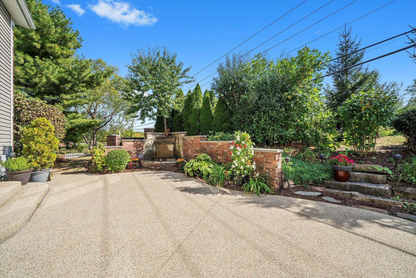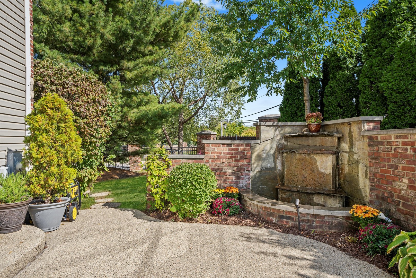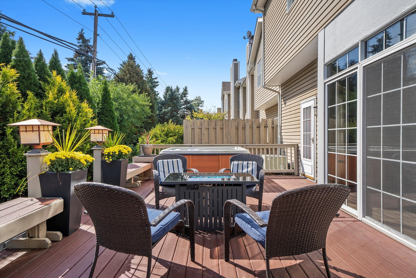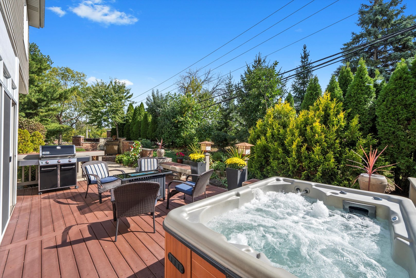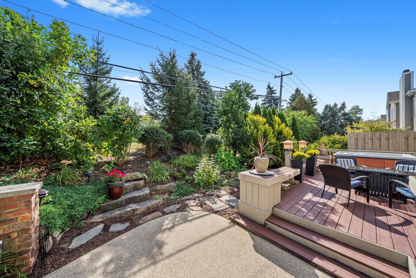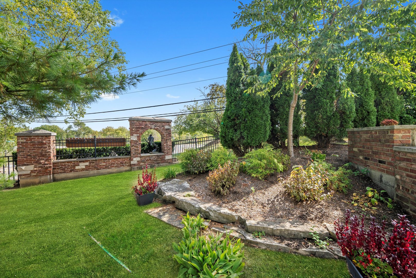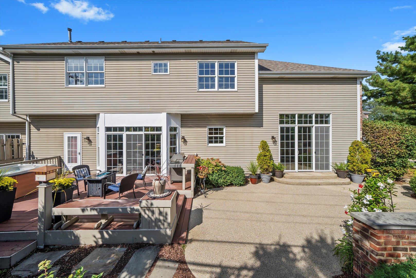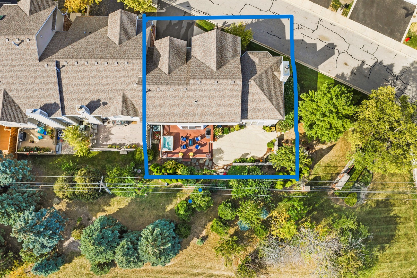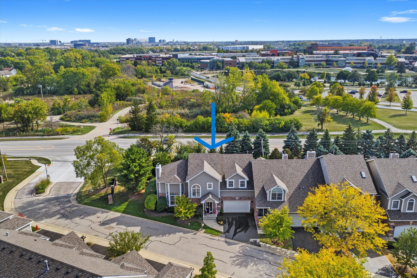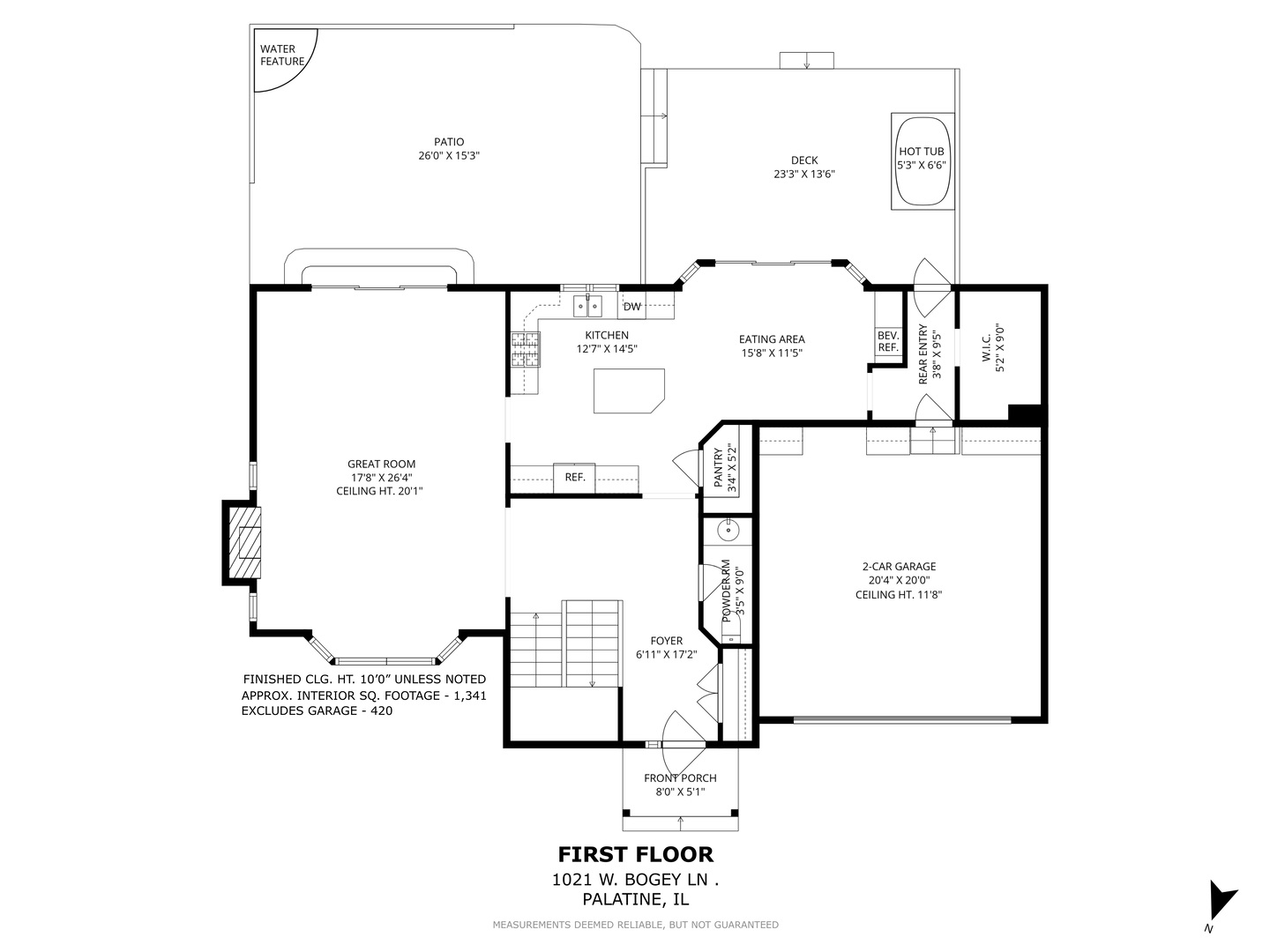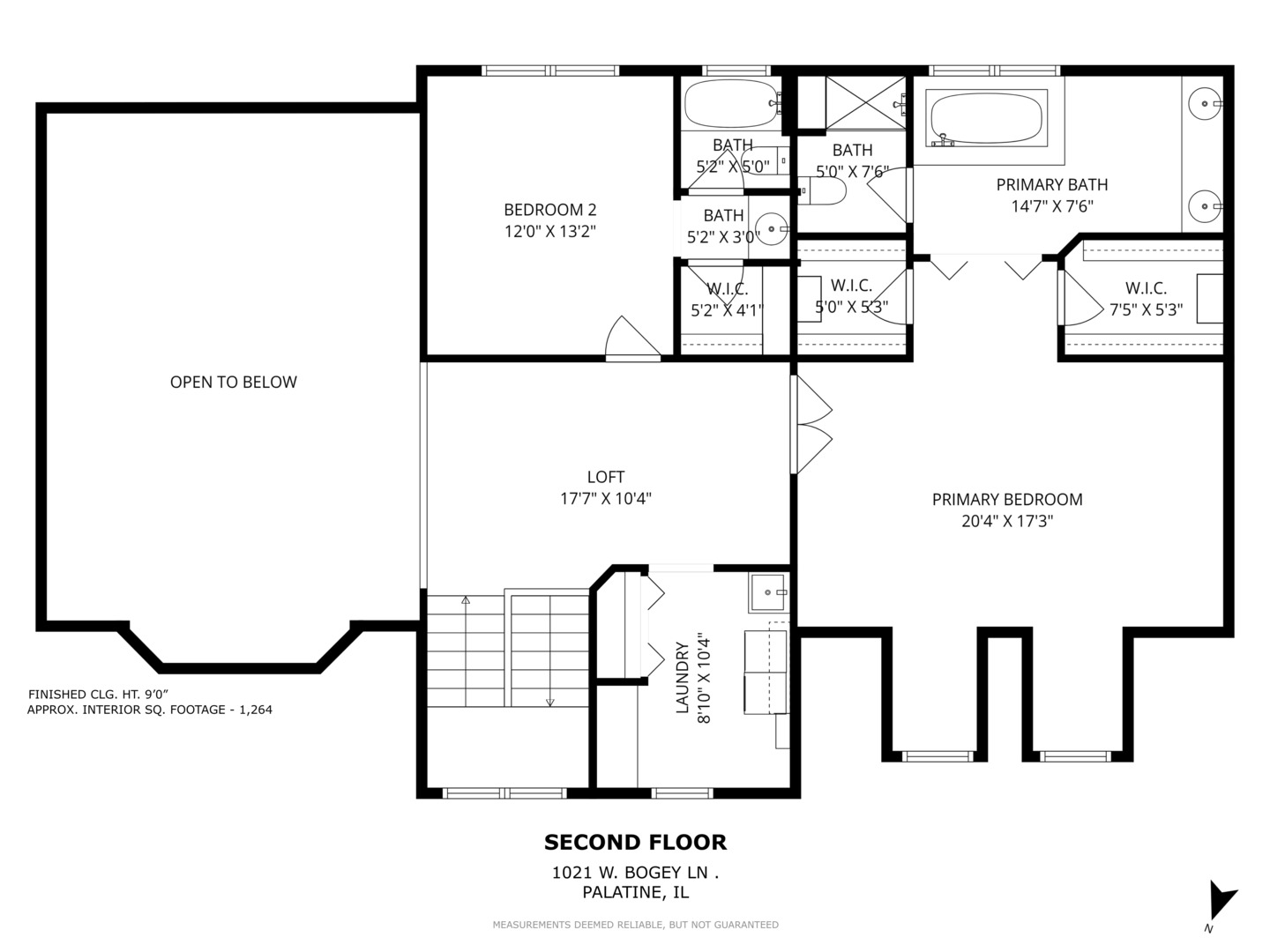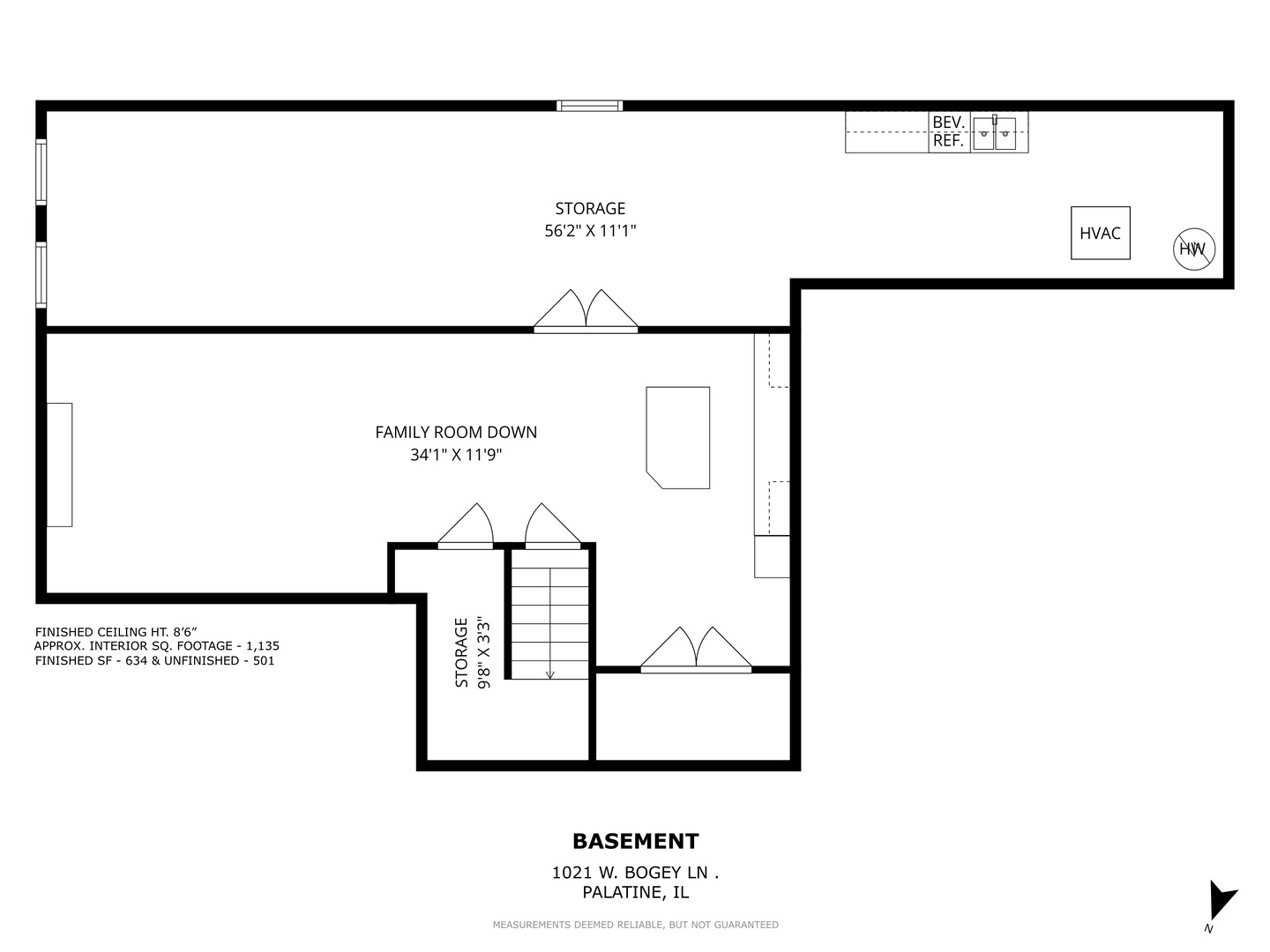Description
Light-filled end unit with an open, spacious floor plan. With 2,600+ sq ft, a soaring 20′ ceiling crowns the great room while maple flooring adds warmth. In the kitchen, 42″ maple cabinetry frames a granite island, complemented by a new refrigerator, wine refrigerator, pantry, and plentiful storage. A generous primary suite offers two walk-in closets and a spa-style bath with jetted tub, and a second-floor laundry room conveniently located just steps from the bedrooms. The finished basement extends the living area with custom built-in cabinetry and an extra-large storage room, while the epoxy finished garage includes an overhead rack for additional organization. Outdoors, a spacious patio and garden setting-featuring a stone waterfall, hot tub, and lush landscaping-deliver remarkably generous private space uncommon for a townhome. Stroll the scenic 1.5-mile path around Peregrine Lake and appreciate the convenient location-approximately 2.5 miles west of the planned new Chicago Bears stadium. Served by Fremd High School.
- Listing Courtesy of: Jameson Sotheby's International Realty
Details
Updated on October 4, 2025 at 6:33 pm- Property ID: MRD12485276
- Price: $620,000
- Property Size: 2605 Sq Ft
- Bedrooms: 2
- Bathrooms: 2
- Year Built: 2000
- Property Type: Townhouse
- Property Status: New
- HOA Fees: 225
- Parking Total: 2
- Parcel Number: 02284001040000
- Water Source: Lake Michigan
- Sewer: Public Sewer
- Days On Market: 1
- Basement Bath(s): No
- Fire Places Total: 1
- Cumulative Days On Market: 1
- Tax Annual Amount: 1013.16
- Roof: Asphalt
- Cooling: Central Air
- Electric: Circuit Breakers,200+ Amp Service
- Asoc. Provides: Insurance,Exterior Maintenance,Lawn Care,Scavenger,Snow Removal
- Appliances: Range,Microwave,Dishwasher,Refrigerator,Washer,Dryer,Disposal,Wine Refrigerator,Humidifier
- Parking Features: Asphalt,Garage Door Opener,On Site,Garage Owned,Attached,Garage
- Room Type: Great Room,Foyer,Loft,Family Room,Storage,Eating Area
- Directions: Euclid West of Quentin to Bogey Lane, Turn Right
- Association Fee Frequency: Not Required
- Living Area Source: Plans
- Elementary School: Hunting Ridge Elementary School
- Middle Or Junior School: Plum Grove Middle School
- High School: Wm Fremd High School
- Township: Palatine
- Bathrooms Half: 1
- ConstructionMaterials: Vinyl Siding,Brick
- Interior Features: Vaulted Ceiling(s),Storage,Built-in Features,Walk-In Closet(s),Open Floorplan,Dining Combo,Pantry
- Subdivision Name: Peregrine Lake Estates
- Asoc. Billed: Not Required
Address
Open on Google Maps- Address 1021 W Bogey
- City Palatine
- State/county IL
- Zip/Postal Code 60067
- Country Cook
Overview
- Townhouse
- 2
- 2
- 2605
- 2000
Mortgage Calculator
- Down Payment
- Loan Amount
- Monthly Mortgage Payment
- Property Tax
- Home Insurance
- PMI
- Monthly HOA Fees
