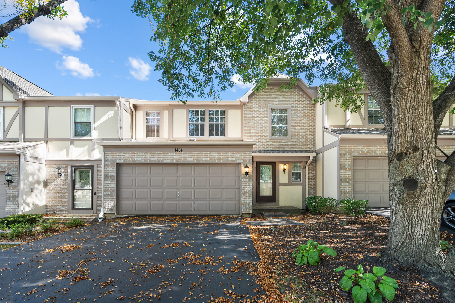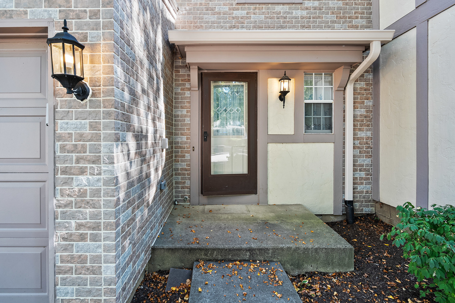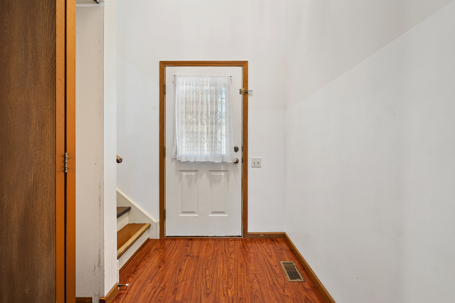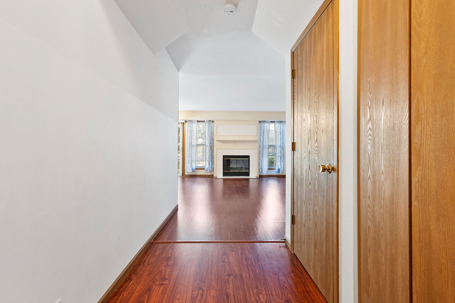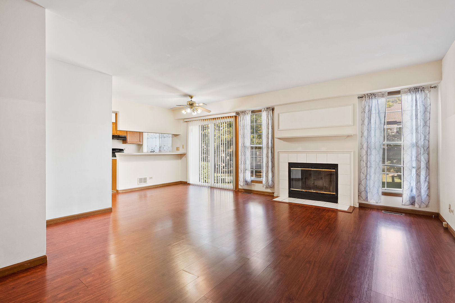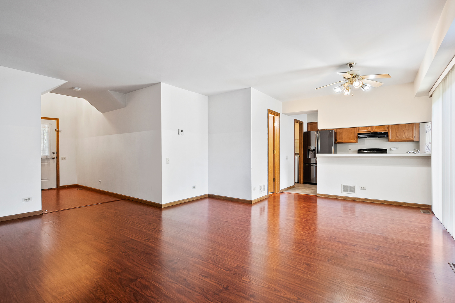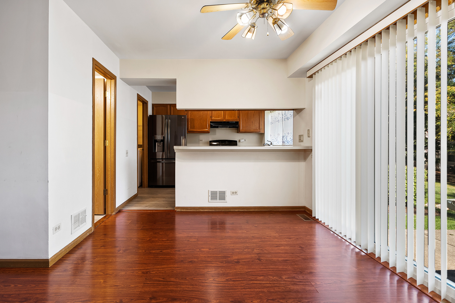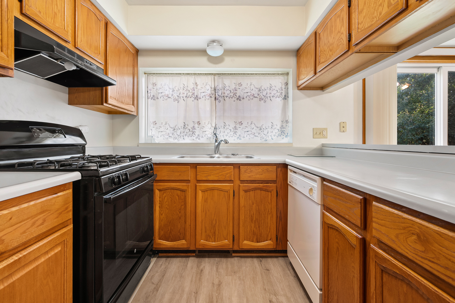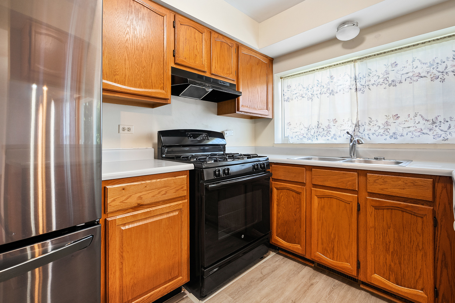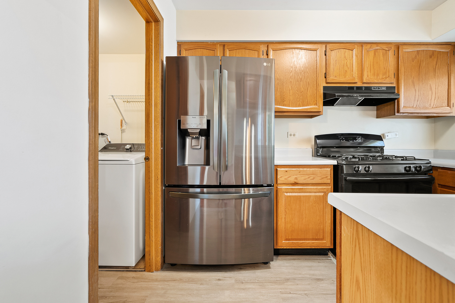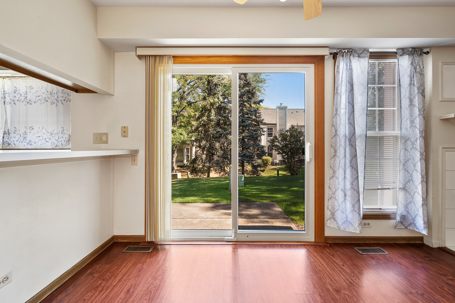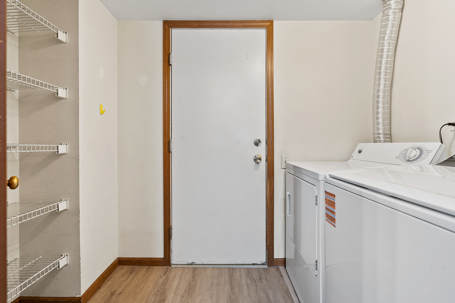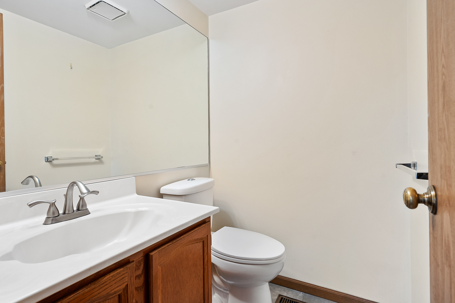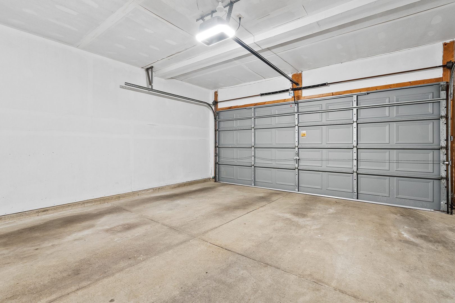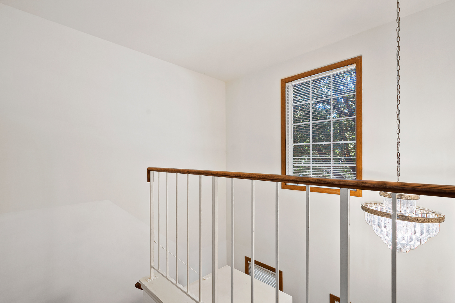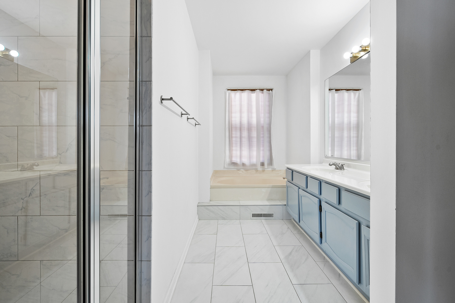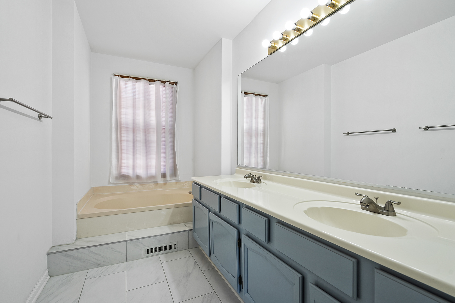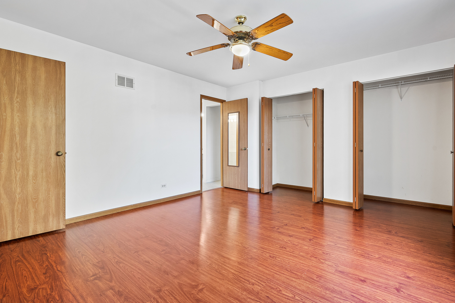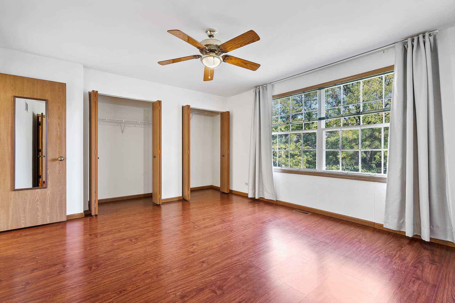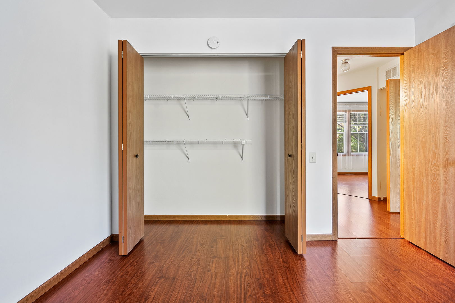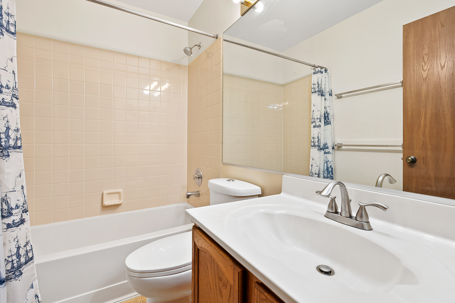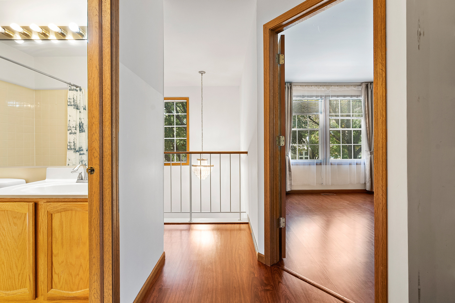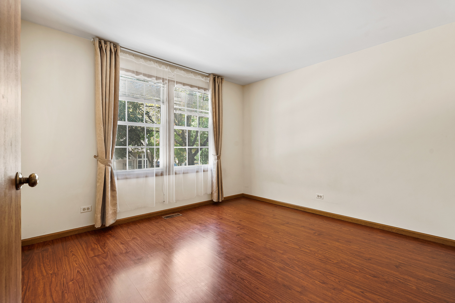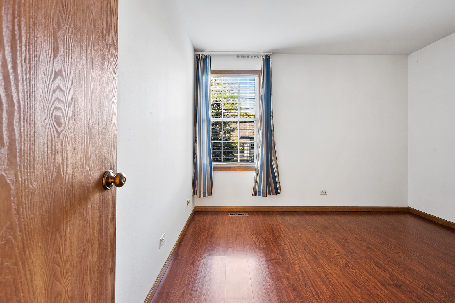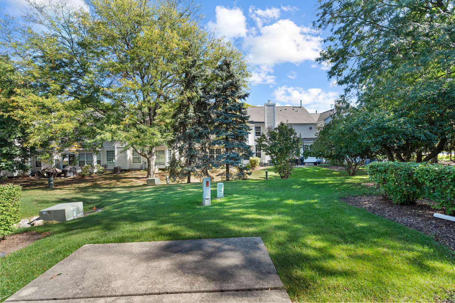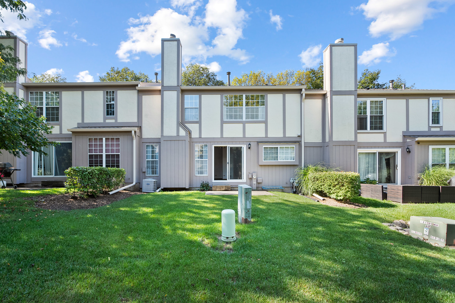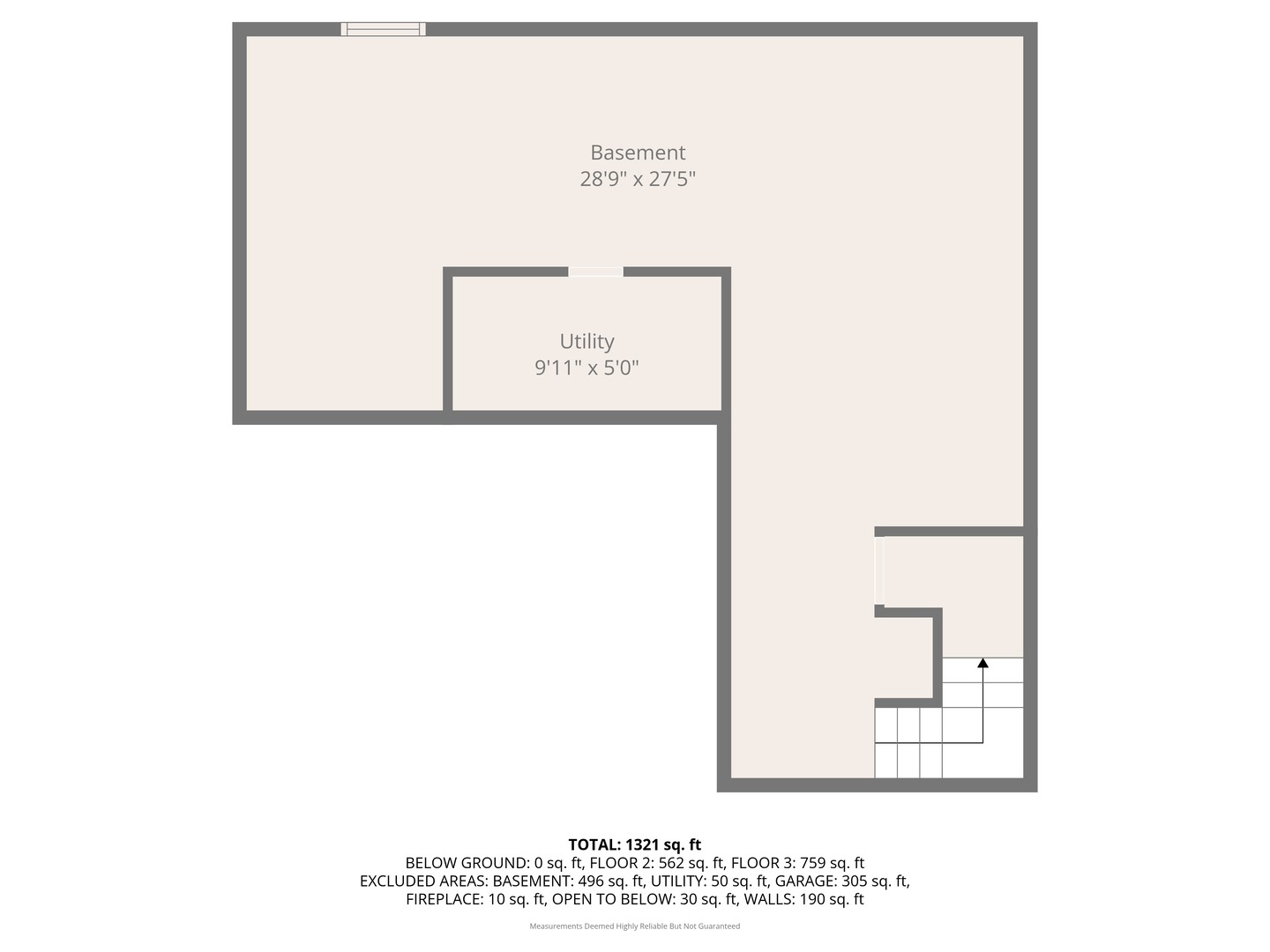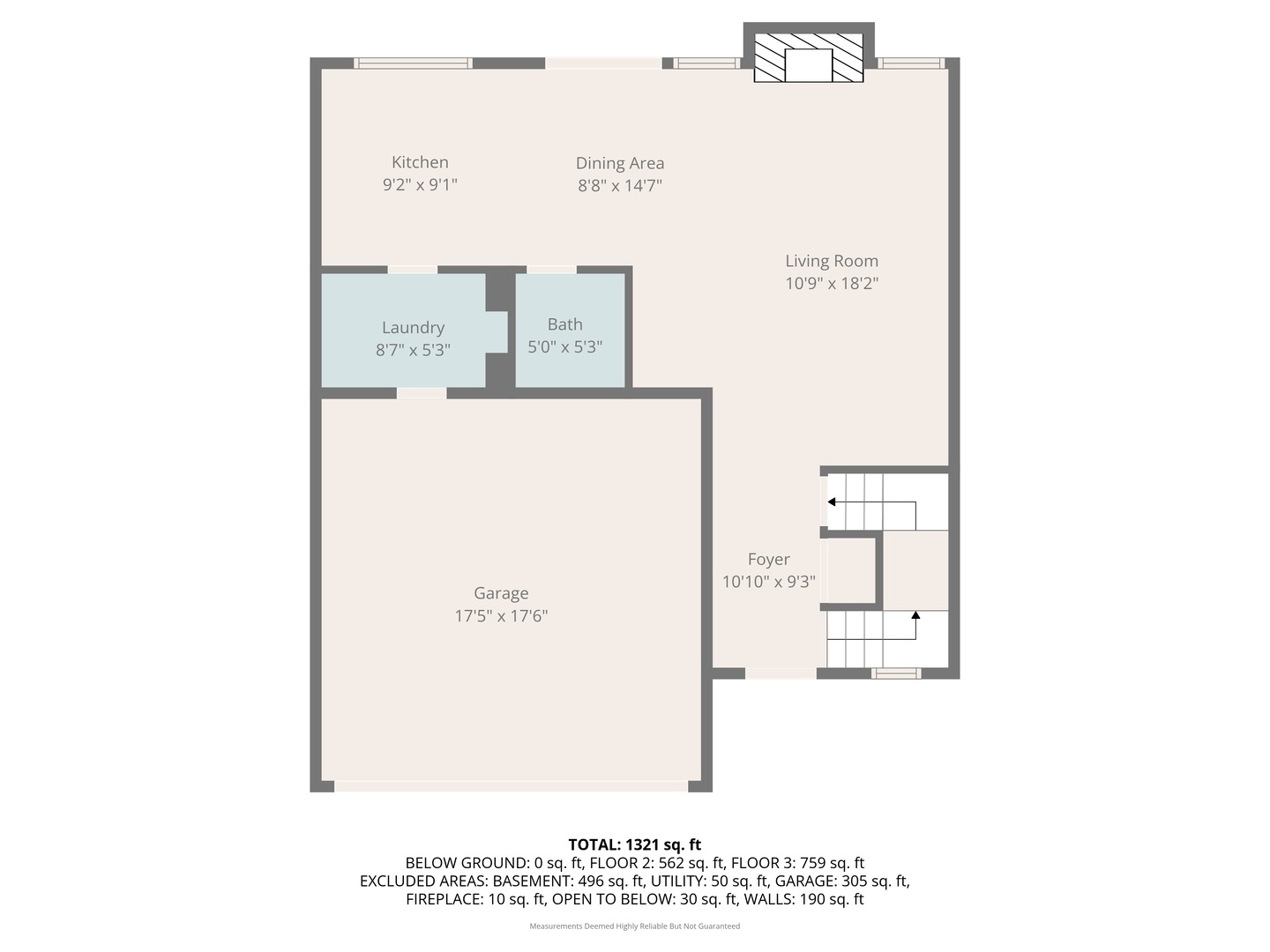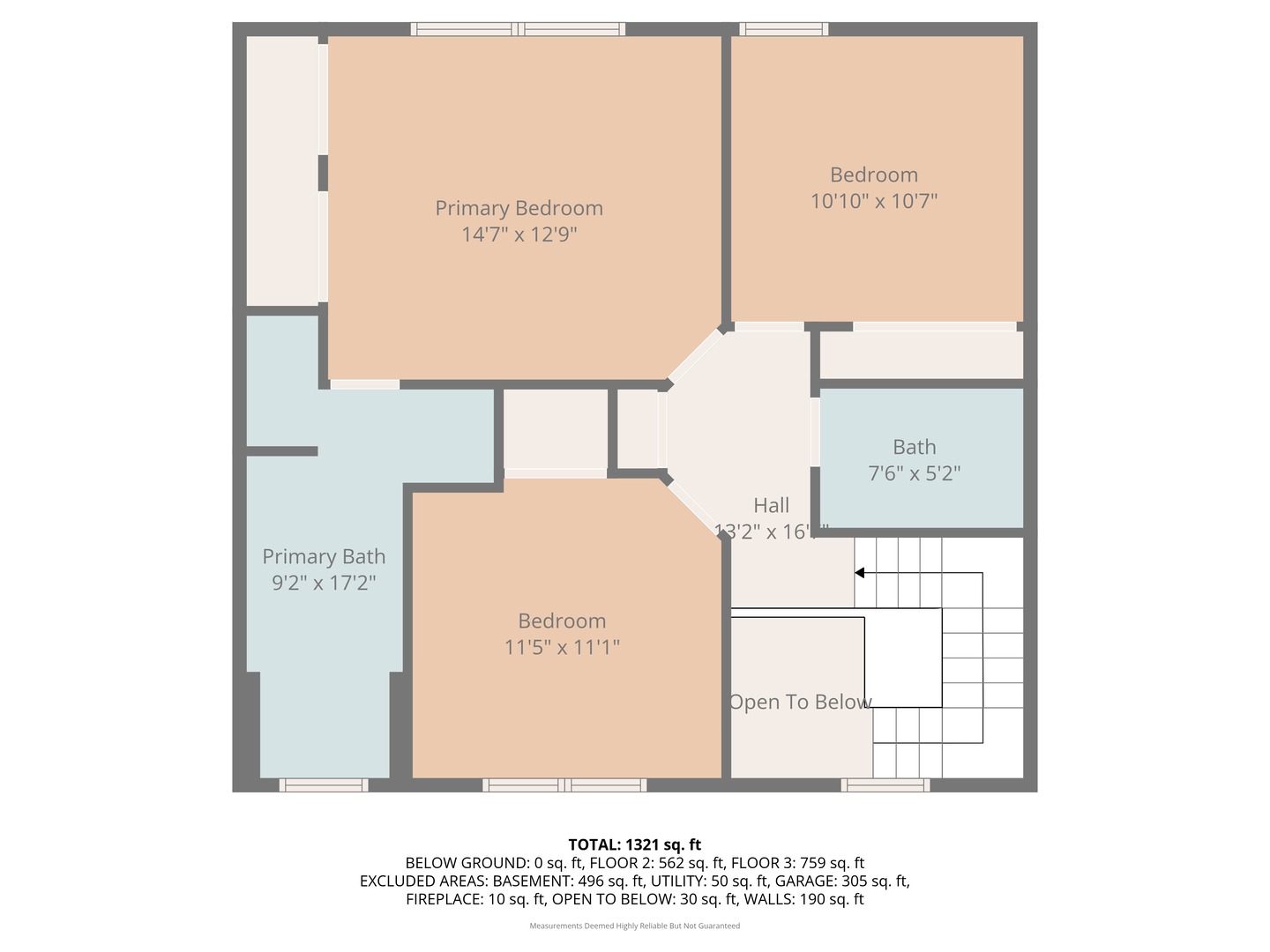Active
1404 W Sapphire Hoffman Estates, IL 60192
1404 W Sapphire Hoffman Estates, IL 60192
Description
Great location and great townhouse features laminate wood floors throughout. Spacious 3 bedrooms, 2.1 Baths, 2 car garage and finished basement. New washer and new refrigerator. Living room with cozy fireplace. Dining room with sliders to patio. Master suite with deep soaking tub, separate shower and double sinks. Excellent Fremd schools! Walk to shopping, restaurants., grocery, childcare and bank.
- Listing Courtesy of: Suzuki Realty Inc
Details
Updated on November 27, 2025 at 11:47 am- Property ID: MRD12488100
- Price: $389,000
- Property Size: 1466 Sq Ft
- Bedrooms: 3
- Bathrooms: 2
- Year Built: 1988
- Property Type: Townhouse
- Property Status: Active
- HOA Fees: 294
- Parking Total: 2
- Parcel Number: 02191450030000
- Water Source: Public
- Sewer: Public Sewer
- Days On Market: 54
- Basement Bath(s): No
- Fire Places Total: 1
- Cumulative Days On Market: 54
- Tax Annual Amount: 640.42
- Roof: Asphalt
- Cooling: Central Air
- Electric: Circuit Breakers
- Asoc. Provides: Insurance,Exterior Maintenance,Lawn Care,Snow Removal
- Appliances: Range,Dishwasher,Refrigerator,Washer,Dryer,Disposal
- Parking Features: Asphalt,Garage Door Opener,Yes,Garage Owned,Attached,Garage
- Room Type: No additional rooms
- Directions: Palatine Rd E of Huntington to Olmstead S to Sapphire W
- Association Fee Frequency: Not Required
- Living Area Source: Assessor
- Elementary School: Frank C Whiteley Elementary Scho
- Middle Or Junior School: Thomas Jefferson Middle School
- High School: Wm Fremd High School
- Township: Palatine
- Bathrooms Half: 1
- ConstructionMaterials: Aluminum Siding
- Subdivision Name: Castleford
- Asoc. Billed: Not Required
Address
Open on Google Maps- Address 1404 W Sapphire
- City Hoffman Estates
- State/county IL
- Zip/Postal Code 60192
- Country Cook
Overview
Property ID: MRD12488100
- Townhouse
- 3
- 2
- 1466
- 1988
Mortgage Calculator
Monthly
- Down Payment
- Loan Amount
- Monthly Mortgage Payment
- Property Tax
- Home Insurance
- PMI
- Monthly HOA Fees
