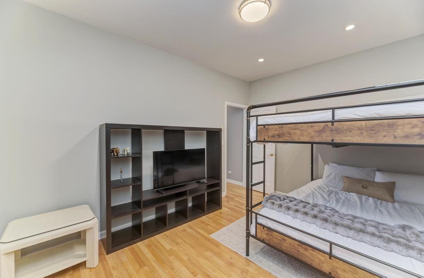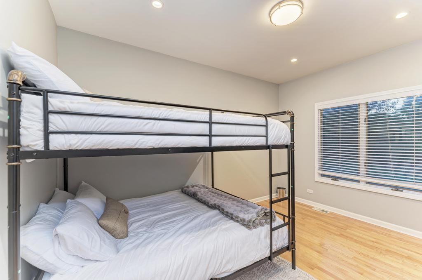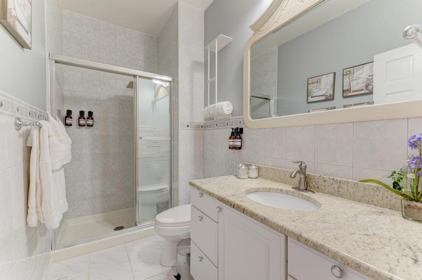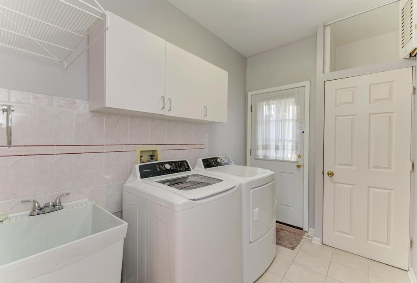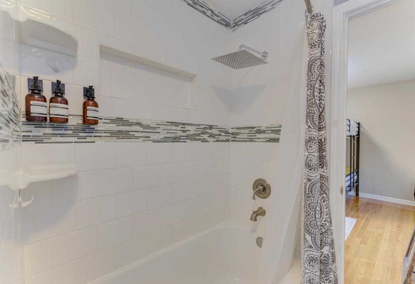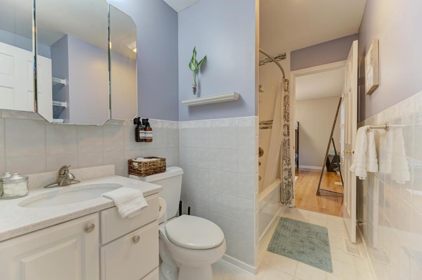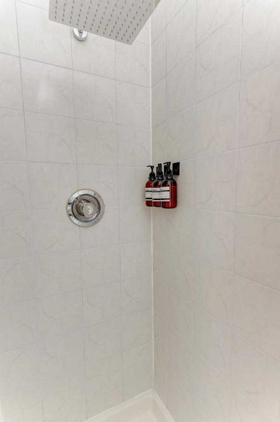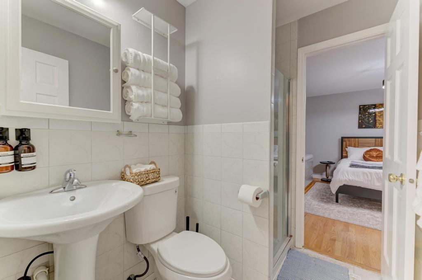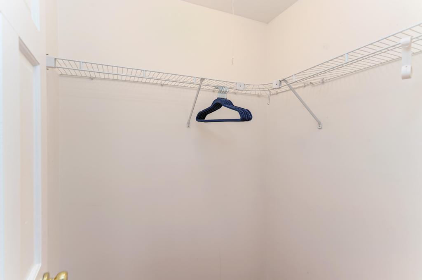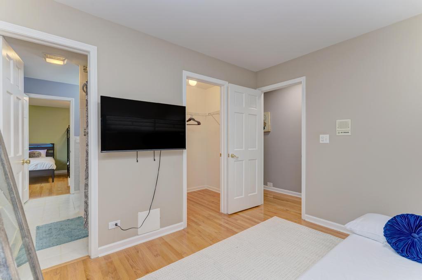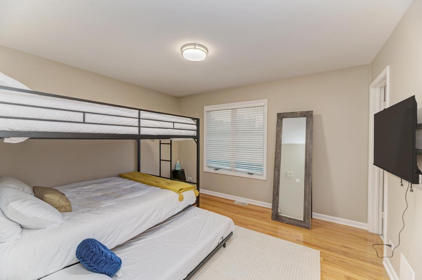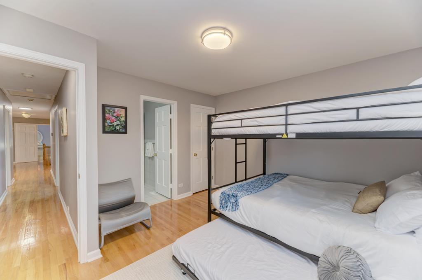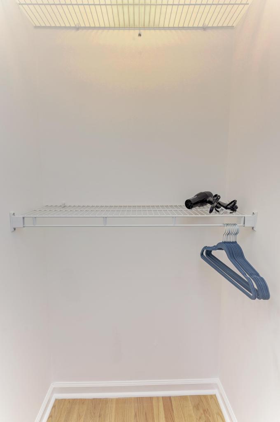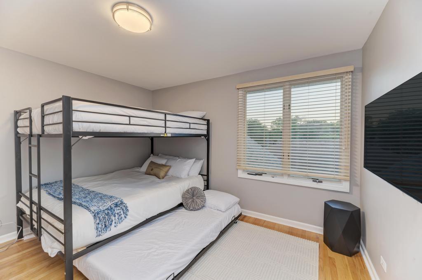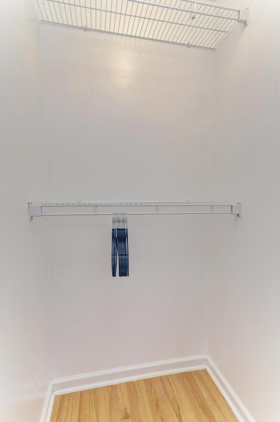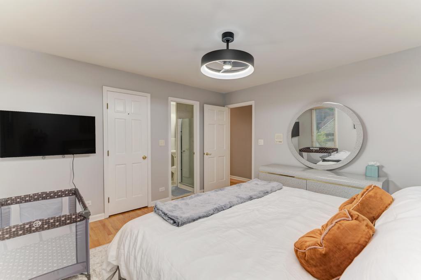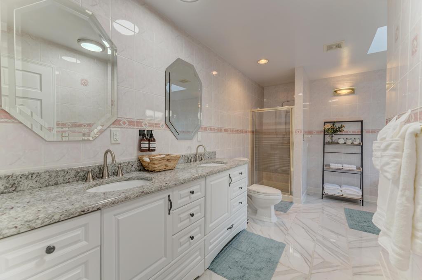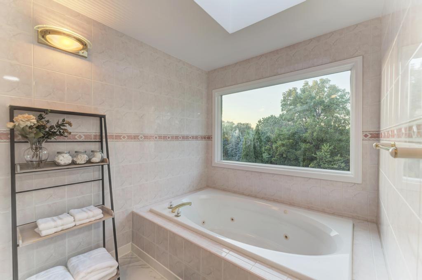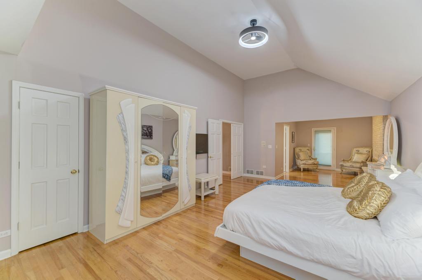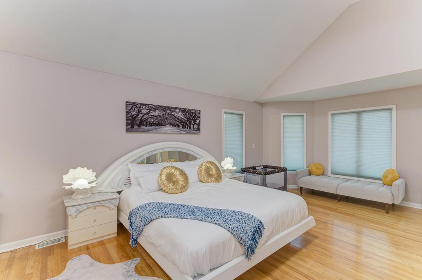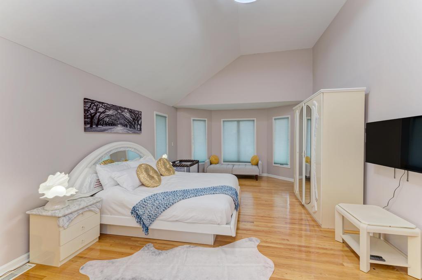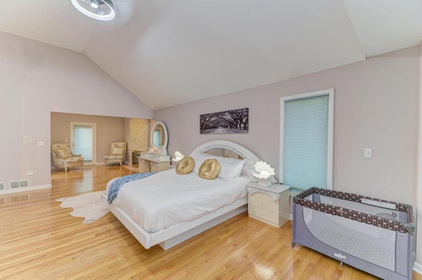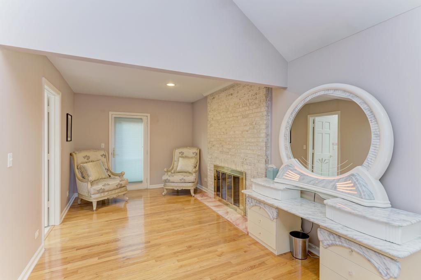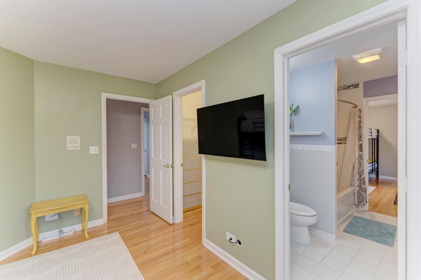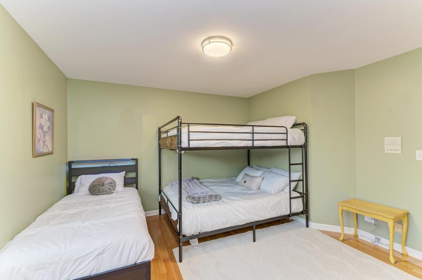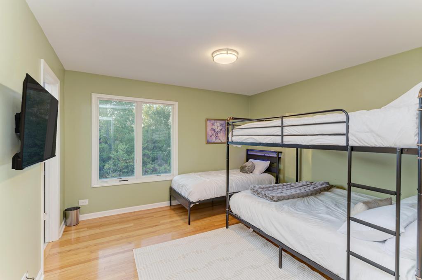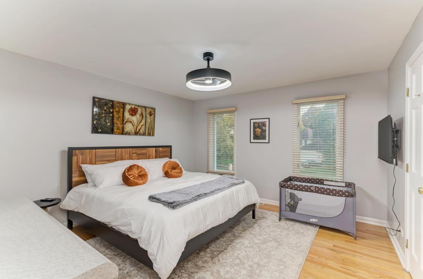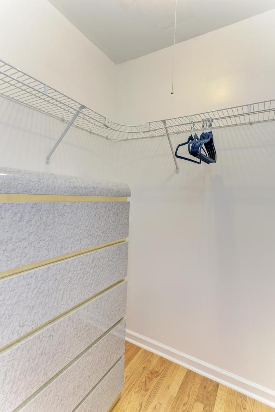Description
This stunning custom-built 5BED/5BATH home offers luxury living on an oversized lot, thoughtfully designed for modern comfort and functionality. From the moment you arrive, the NEW Blue Stone walkway and inviting entrance set the tone for the quality found throughout. Upstairs hosts a formal Primary en Suite with a sitting room, fireplace and private balcony! TWO Jack & Jill ensuite layouts, providing ideal shared bathroom access for all bedrooms-perfect for families or guests seeking both privacy and convenience. The main level boasts a spacious den adjacent to a full bath, easily converted into a 6th bedroom or in-law suite, offering incredible flexibility. The living has been upgraded with a stylish entertainment center for those who love to entertai. The family room has been converted to a large formal dining room with two beautiful chandeliers that can sit up to 14 people. Entertain in style in the finished basement, featuring a custom wet bar and a home theatre-an entertainer’s dream and a perfect spot for relaxing movie nights or hosting game day. For those who like to stay fit, there is a private in-home gym that you can enjoy. Last but not least, there is a game room for you to expand your mind for the utmost relaxing. Car lovers will appreciate the 3-car garage with a sleek epoxy floor, combining utility with polish.
- Listing Courtesy of: HomeSmart Connect LLC
Details
Updated on October 16, 2025 at 7:51 pm- Property ID: MRD12488089
- Price: $1,200,000
- Property Size: 3413 Sq Ft
- Bedrooms: 5
- Bathrooms: 5
- Year Built: 1992
- Property Type: Single Family
- Property Status: Active
- Parking Total: 3
- Parcel Number: 06342160010000
- Water Source: Lake Michigan,Public
- Sewer: Public Sewer
- Days On Market: 14
- Basement Bath(s): Yes
- Living Area: 0.432
- Fire Places Total: 2
- Cumulative Days On Market: 14
- Tax Annual Amount: 880.83
- Roof: Asphalt
- Cooling: Central Air,Zoned,Dual
- Asoc. Provides: None
- Appliances: Range,Microwave,Dishwasher,Refrigerator,Bar Fridge,Washer,Dryer,Disposal,Stainless Steel Appliance(s),Cooktop,Range Hood,Humidifier
- Parking Features: Concrete,Circular Driveway,Garage Door Opener,On Site,Garage Owned,Attached,Garage
- Room Type: Bedroom 5,Breakfast Room,Den,Foyer
- Stories: 2 Stories
- Directions: W.Lake St. to Oak Ave.(South) to Jessica Ln.(N.West) to Patricia Ln.(North) to Ford Ln.(West) to 420 Ford Lane!
- Association Fee Frequency: Not Required
- Living Area Source: Assessor
- Elementary School: Bartlett Elementary School
- Middle Or Junior School: Eastview Middle School
- Township: Hanover
- ConstructionMaterials: Brick
- Interior Features: Cathedral Ceiling(s),Wet Bar,1st Floor Bedroom,1st Floor Full Bath,Built-in Features,Walk-In Closet(s),Open Floorplan,Granite Counters,Separate Dining Room
- Subdivision Name: Williamsburg Hills
- Asoc. Billed: Not Required
Address
Open on Google Maps- Address 420 Ford
- City Bartlett
- State/county IL
- Zip/Postal Code 60103
- Country Cook
Overview
- Single Family
- 5
- 5
- 3413
- 1992
Mortgage Calculator
- Down Payment
- Loan Amount
- Monthly Mortgage Payment
- Property Tax
- Home Insurance
- PMI
- Monthly HOA Fees
