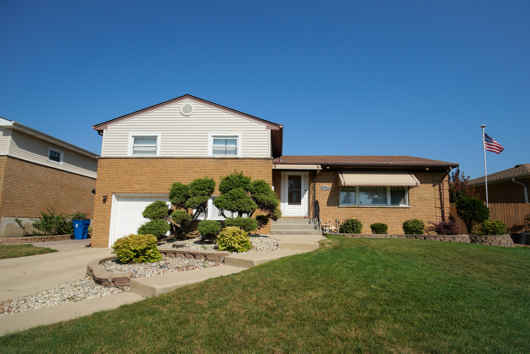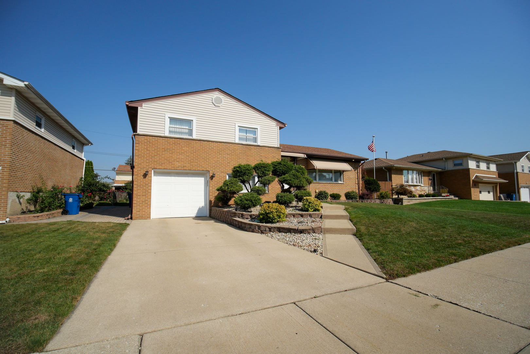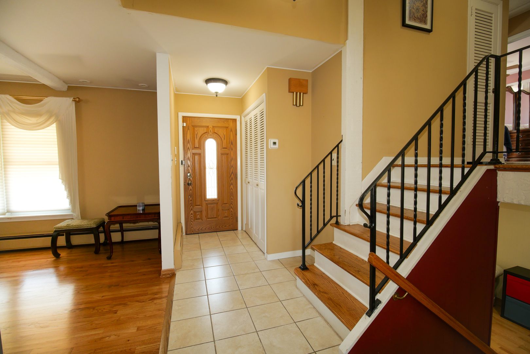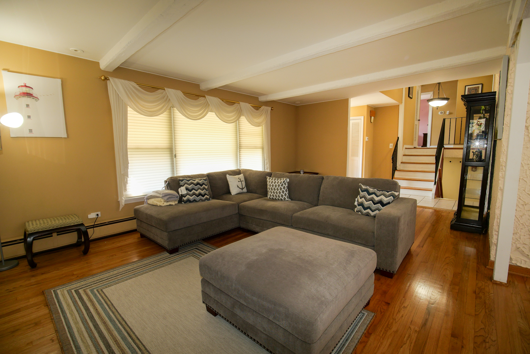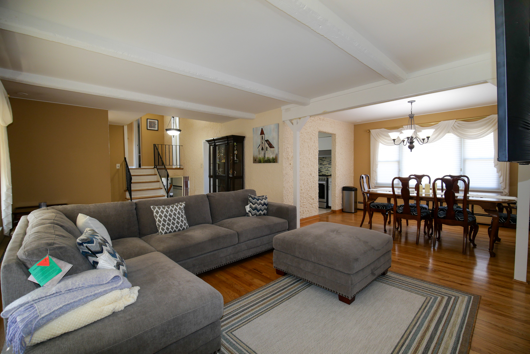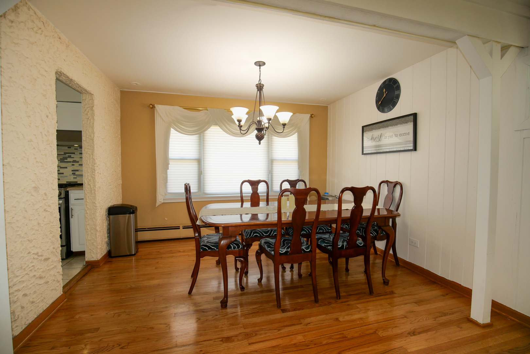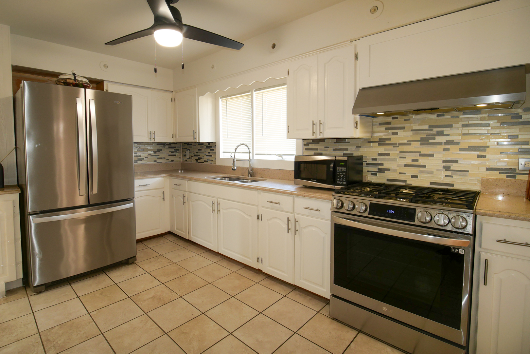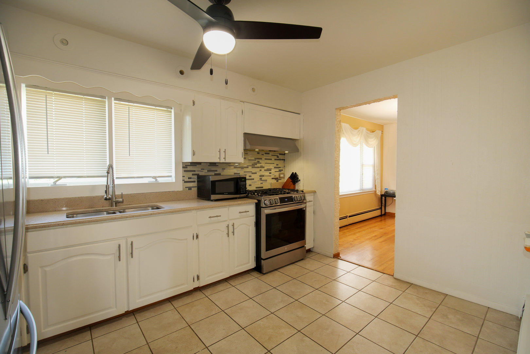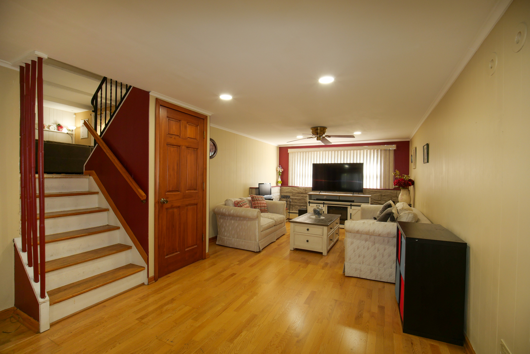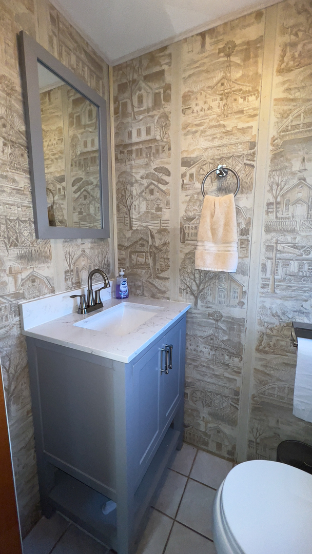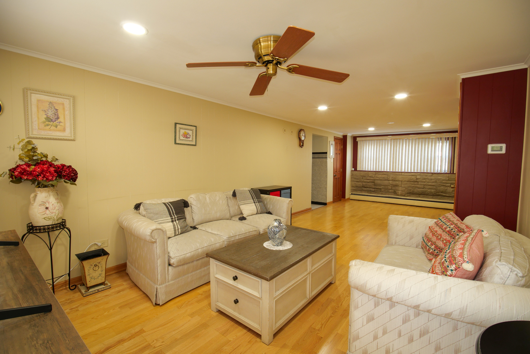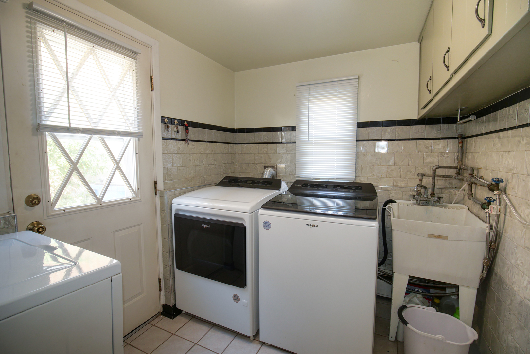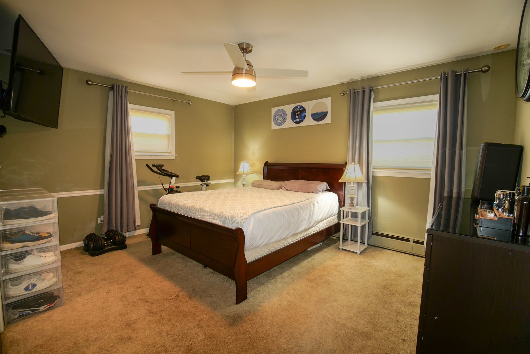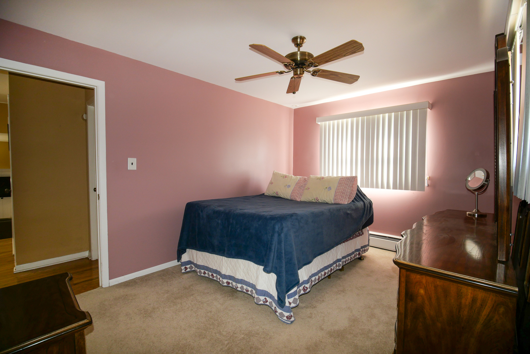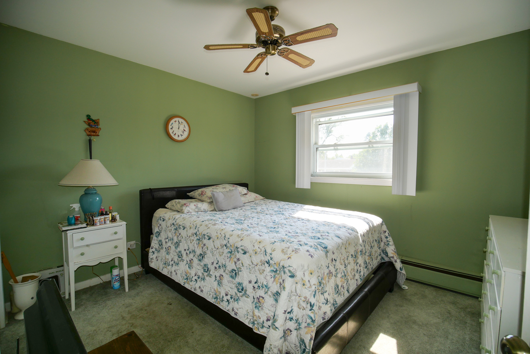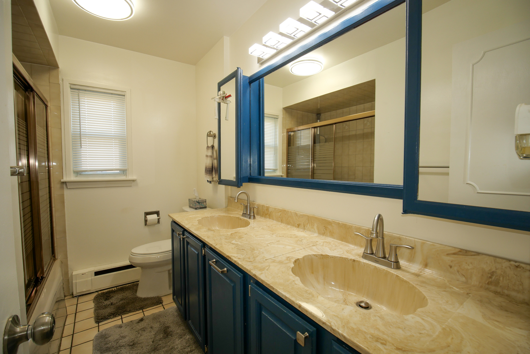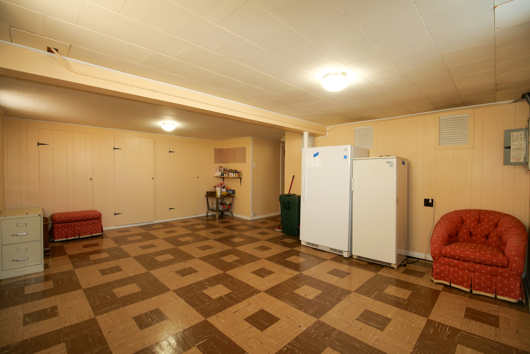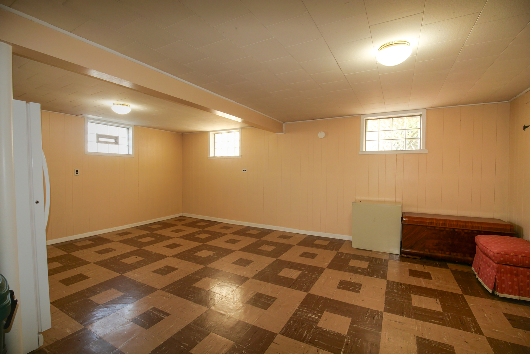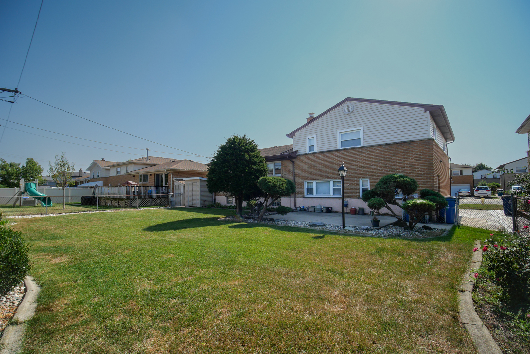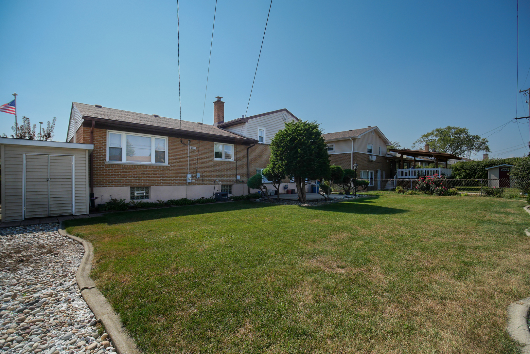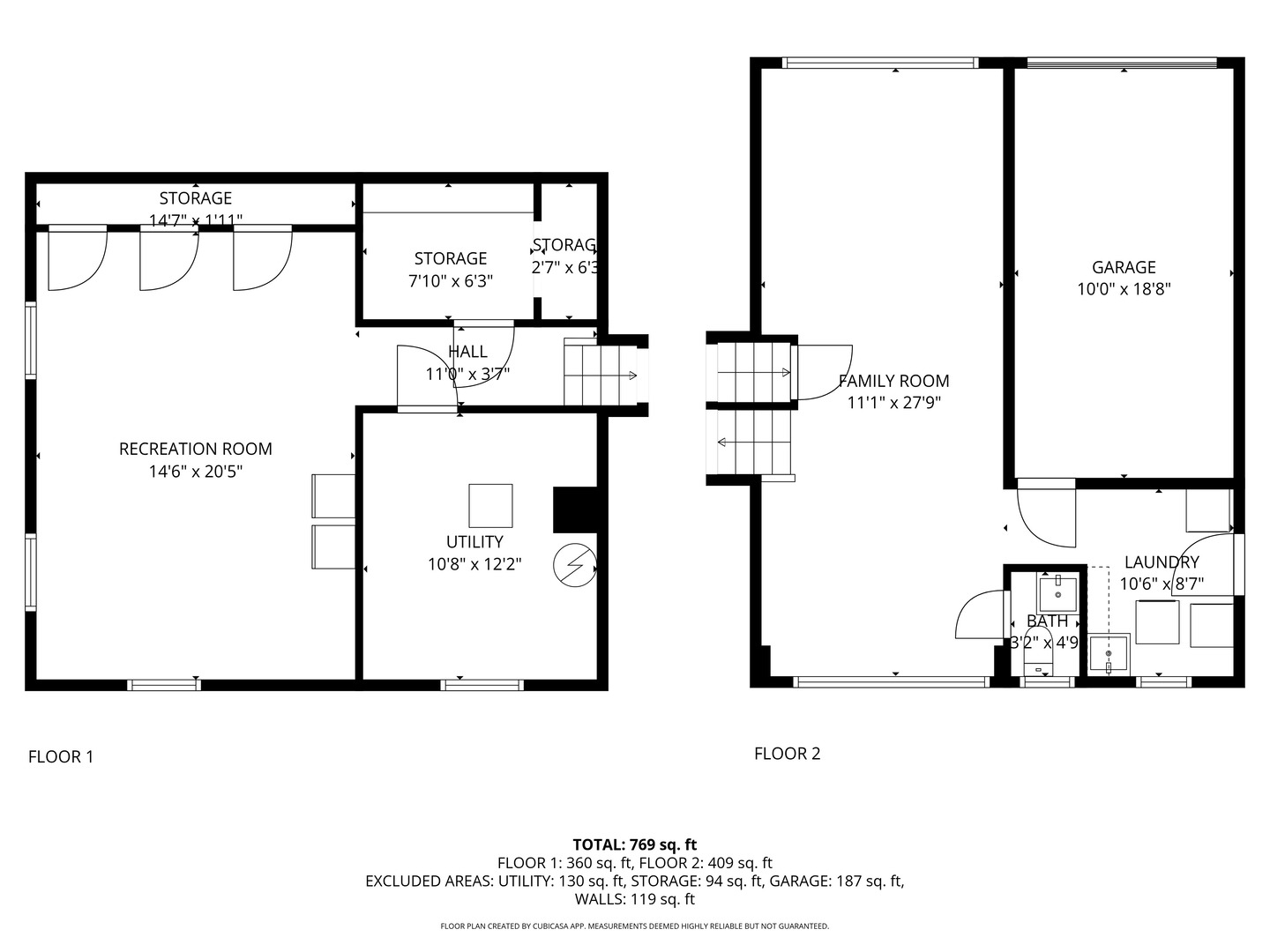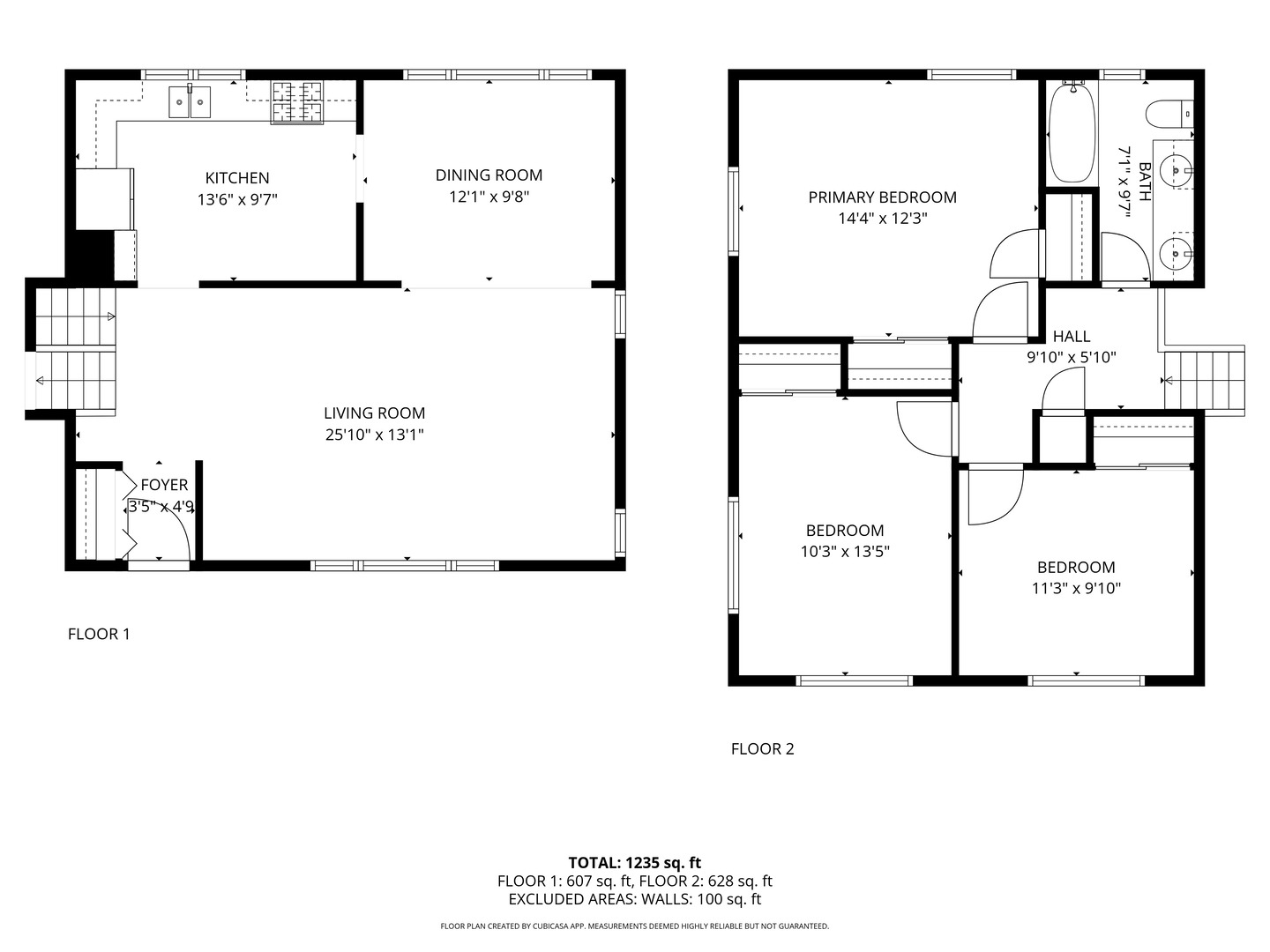Description
Charming Brick Split Level Home with sub basement on a 63 x 100 foot Lot in the highly desirable Winston Park subdivision of Melrose Park! Featuring 3 bedrooms and 1 and 1/2 baths with a side drive, 1-car garage, and large yard with plenty of space for entertaining and everyday living. Main level boasts lovely hardwood floors, a large living room, a formal dining room, and a modern kitchen with stainless steel appliances and granite countertops. The upper level offers three generously sized bedrooms (hardwood floors under carpet) and a full bath. The lower level includes a welcoming family room, convenient powder room, and laundry room with exterior door. The basement adds a utility room, storage room, and a recreation room-with potential to convert into a 4th bedroom, office, or fitness space. Outdoor living is made easy with a patio, expansive yard, and shed, creating plenty of room for gatherings, gardening, or play. Commuter-Friendly Location: Only 1 mile to Metra train station, half a mile from Broadway Ave Pace bus routes, and 3 miles from (I-290) Highway, this home offers easy access to downtown Chicago, O’Hare, and the surrounding suburbs. Shopping, dining, schools, and parks are all nearby, adding to the convenience of this great location. Don’t miss this opportunity to own a spacious tri-level with room to grow in desirable Melrose Park! By appointment only.
- Listing Courtesy of: Re/Max Cityview
Details
Updated on January 3, 2026 at 1:21 pm- Property ID: MRD12482784
- Price: $385,000
- Property Size: 1827 Sq Ft
- Bedrooms: 3
- Bathroom: 1
- Year Built: 1956
- Property Type: Single Family
- Property Status: Pending
- Parking Total: 1
- Off Market Date: 2025-12-30
- Parcel Number: 15032210130000
- Water Source: Lake Michigan,Public
- Sewer: Public Sewer
- Buyer Agent MLS Id: MRD1010064
- Days On Market: 88
- Purchase Contract Date: 2025-12-30
- Basement Bath(s): No
- Living Area: 0.148
- Cumulative Days On Market: 84
- Tax Annual Amount: 599.5
- Roof: Asphalt
- Cooling: Central Air
- Electric: Circuit Breakers
- Asoc. Provides: None
- Appliances: Range,Refrigerator,Washer,Dryer
- Parking Features: Concrete,Garage Door Opener,Yes,Garage Owned,Attached,Garage
- Room Type: Recreation Room,Storage,Utility Room-Lower Level
- Community: Park,Curbs,Sidewalks,Street Lights,Street Paved
- Stories: Split Level w/ Sub
- Directions: One block north of Division and half a block west of 12th Avenue
- Buyer Office MLS ID: MRD87628
- Association Fee Frequency: Not Required
- Living Area Source: Assessor
- Elementary School: Jane Addams Elementary School
- Middle Or Junior School: Stevenson Elementary School
- High School: Proviso East High School
- Township: Proviso
- Bathrooms Half: 1
- ConstructionMaterials: Vinyl Siding,Brick
- Interior Features: Beamed Ceilings,Granite Counters,Separate Dining Room
- Asoc. Billed: Not Required
Address
Open on Google Maps- Address 1209 Helen
- City Melrose Park
- State/county IL
- Zip/Postal Code 60160
- Country Cook
Overview
- Single Family
- 3
- 1
- 1827
- 1956
Mortgage Calculator
- Down Payment
- Loan Amount
- Monthly Mortgage Payment
- Property Tax
- Home Insurance
- PMI
- Monthly HOA Fees
