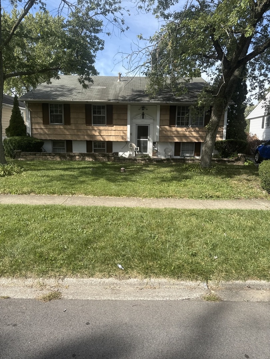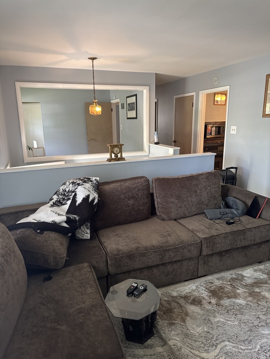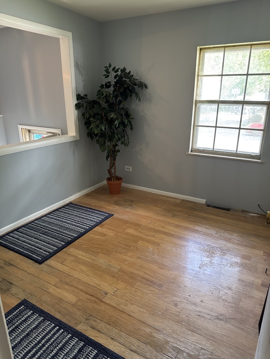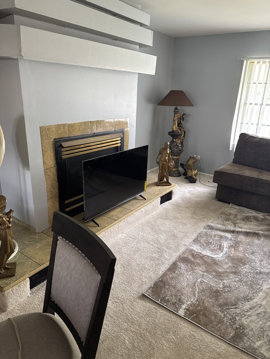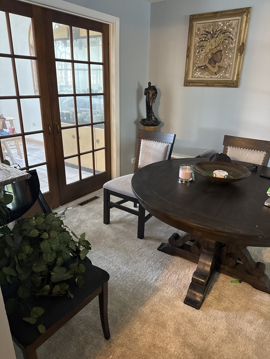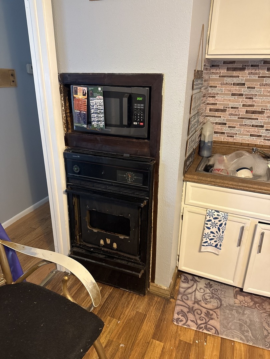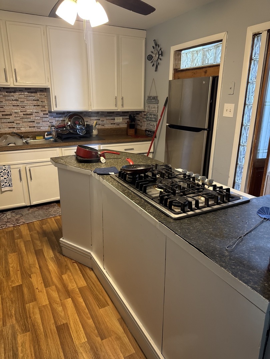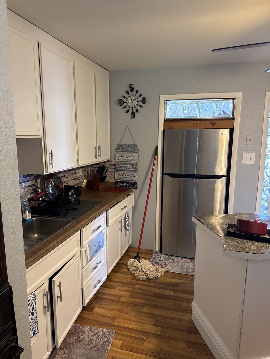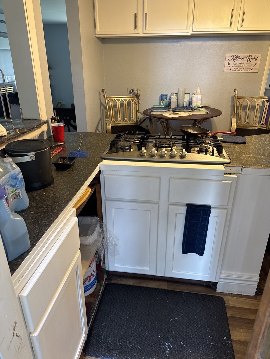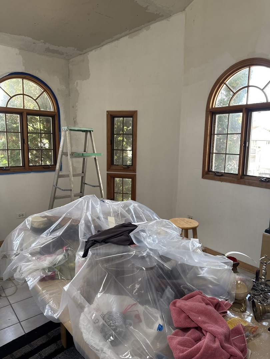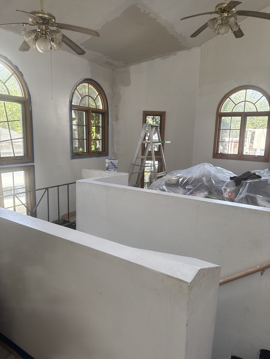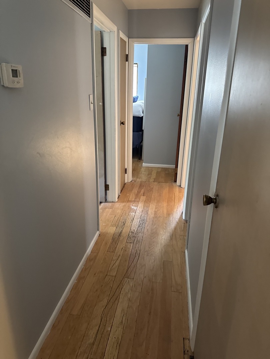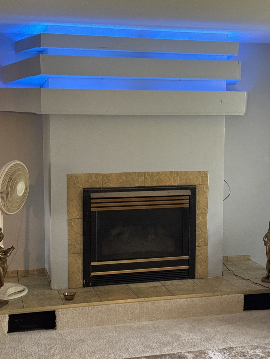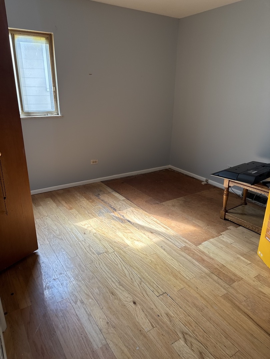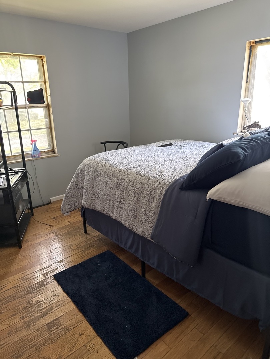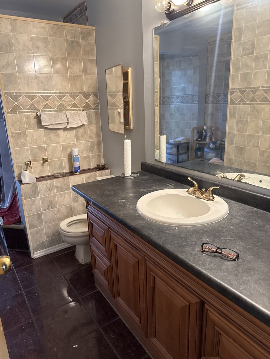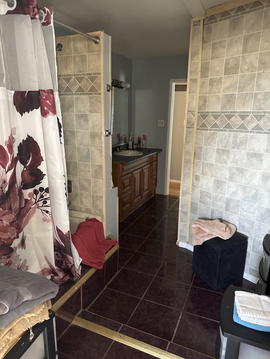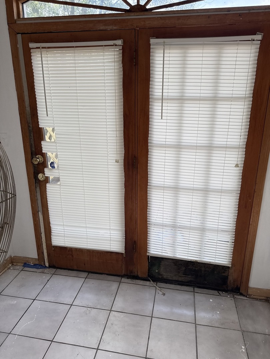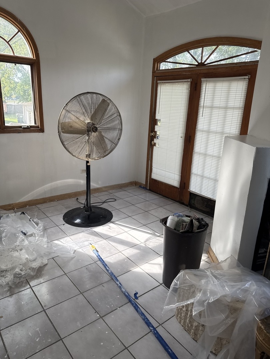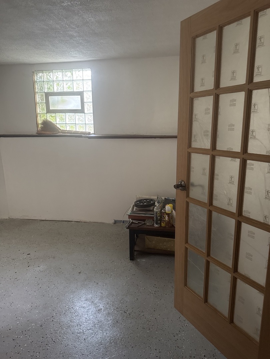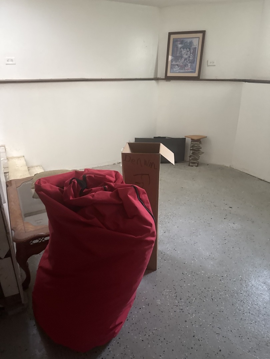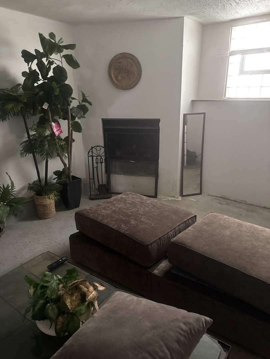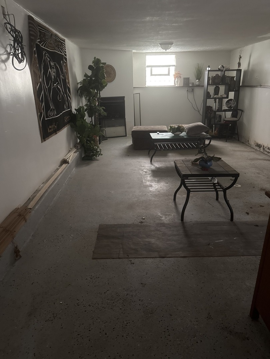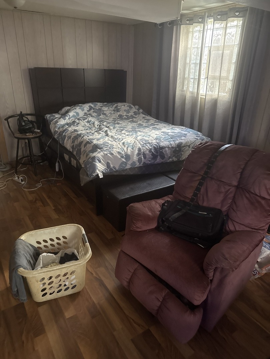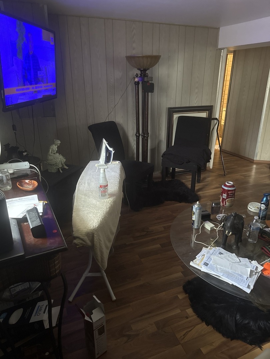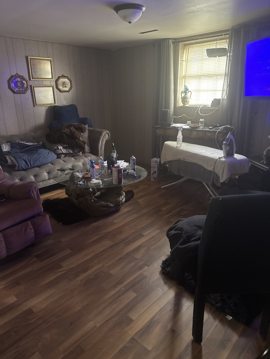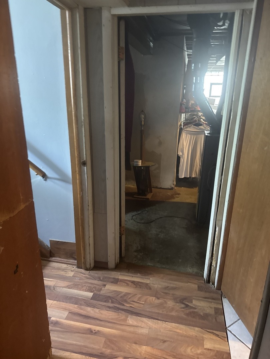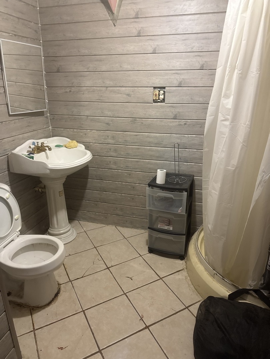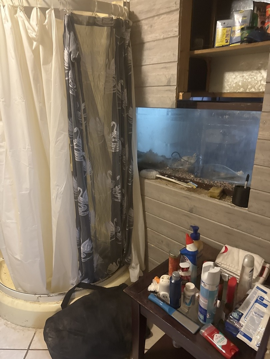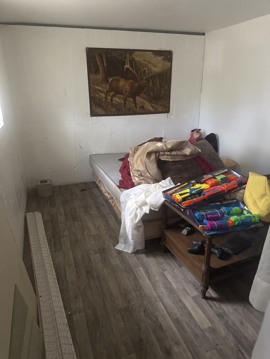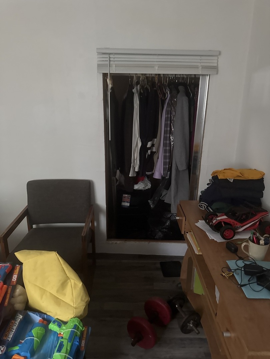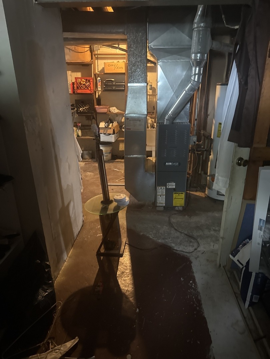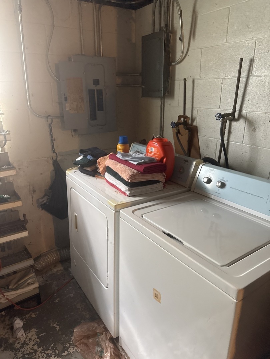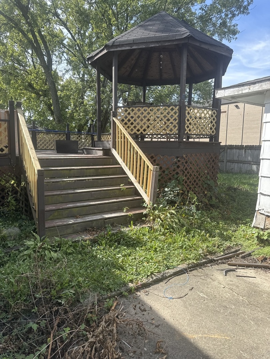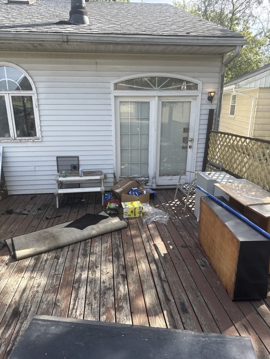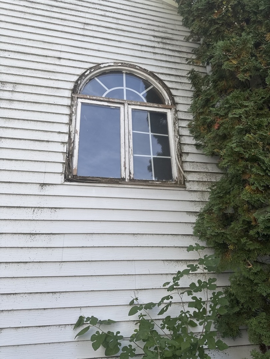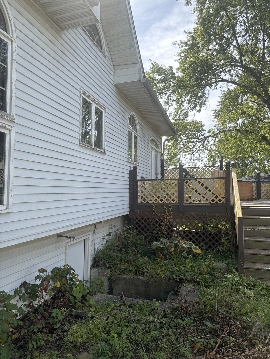Description
Spacious raised ranch – almost double the size with a full rear addition! This 4-bedroom, 2-bath home offers incredible potential. The main level features a living room, dining room, kitchen, and 3 bedrooms. The addition expanded the main bath and added a 24×12 great room with vaulted ceilings, skylights, and an adjoining flex space perfect for an office, play area, or reading nook. The lower level includes a family room, 4th bedroom, full bath, and laundry area. Enjoy 3 fireplaces, a massive deck with pergola, and a side drive leading to a 2-car detached garage. Some updates and repairs are needed-perfect opportunity to make it your own! Sold AS IS, WHERE IS.
- Listing Courtesy of: Keller Williams Preferred Realty
Details
Updated on October 9, 2025 at 12:35 am- Property ID: MRD12489823
- Price: $174,999
- Property Size: 2938 Sq Ft
- Bedrooms: 4
- Bathrooms: 2
- Year Built: 1972
- Property Type: Single Family
- Property Status: New
- Parking Total: 2
- Parcel Number: 32034170030000
- Water Source: Public
- Sewer: Public Sewer
- Days On Market: 1
- Basement Bath(s): No
- Fire Places Total: 3
- Cumulative Days On Market: 1
- Tax Annual Amount: 464.44
- Cooling: Central Air
- Electric: Circuit Breakers
- Asoc. Provides: None
- Parking Features: On Site,Garage Owned,Detached,Garage
- Room Type: Office,Great Room,Bonus Room
- Stories: 1 Story
- Directions: Glenwood-Lansing Road to Magnolia north to Clark then west to Chestnut to property (on west side of the street)
- Association Fee Frequency: Not Required
- Living Area Source: Estimated
- Township: Bloom
- ConstructionMaterials: Vinyl Siding,Cedar
- Asoc. Billed: Not Required
Address
Open on Google Maps- Address 120 S Chestnut
- City Glenwood
- State/county IL
- Zip/Postal Code 60425
- Country Cook
Overview
- Single Family
- 4
- 2
- 2938
- 1972
Mortgage Calculator
- Down Payment
- Loan Amount
- Monthly Mortgage Payment
- Property Tax
- Home Insurance
- PMI
- Monthly HOA Fees
