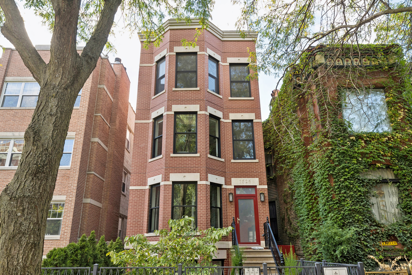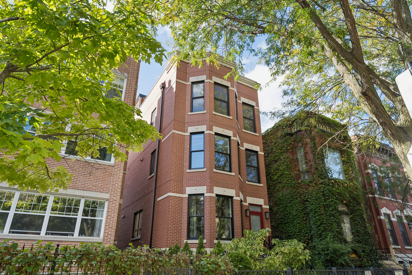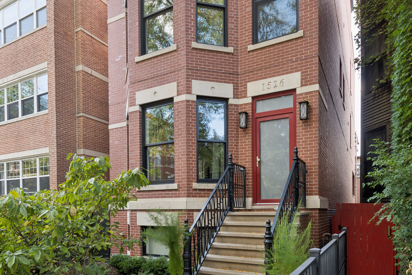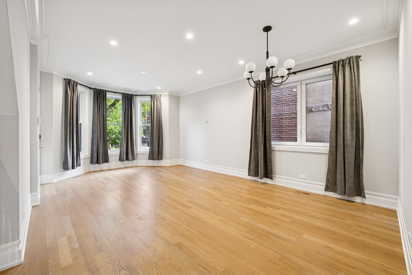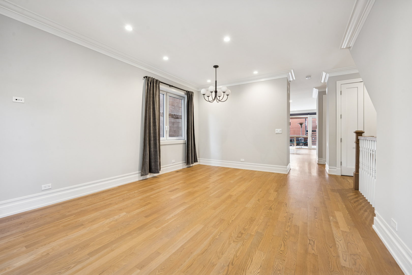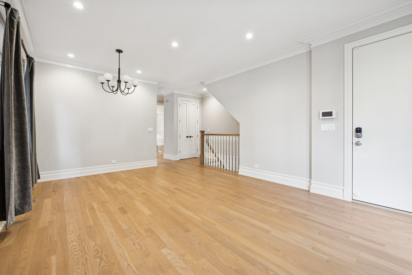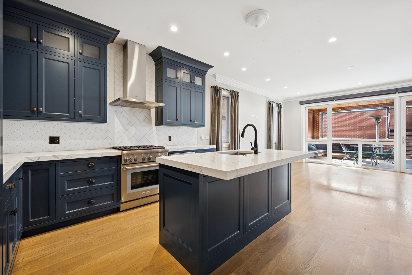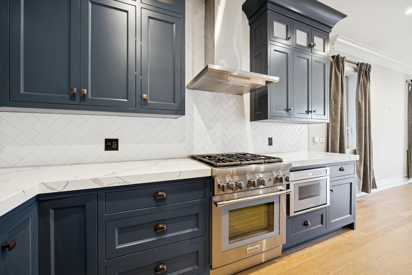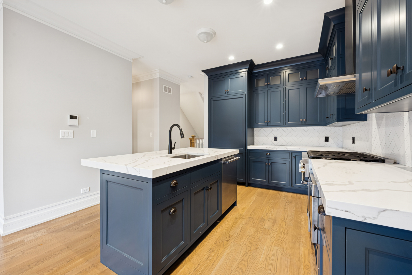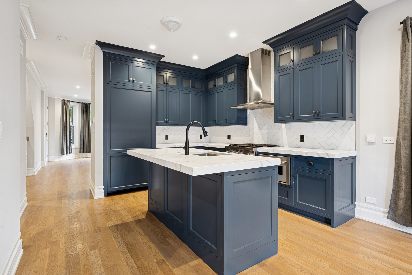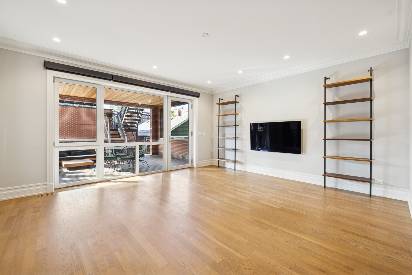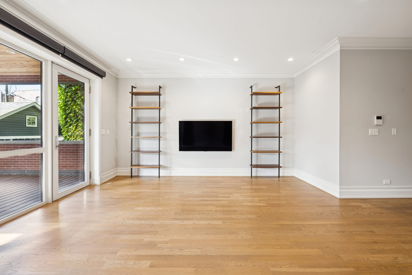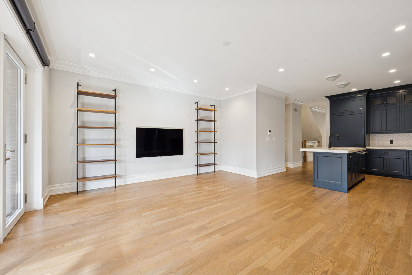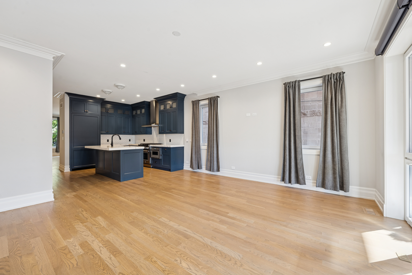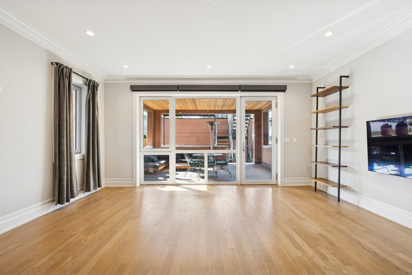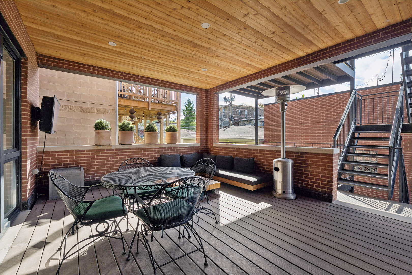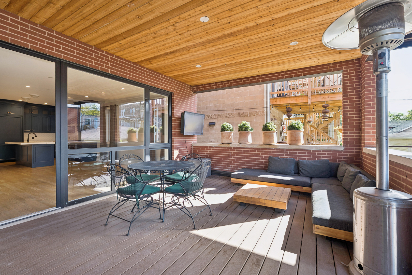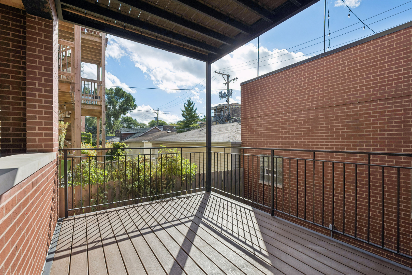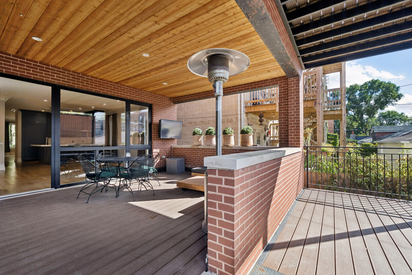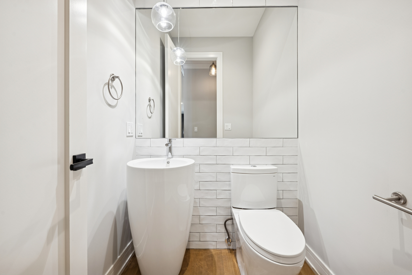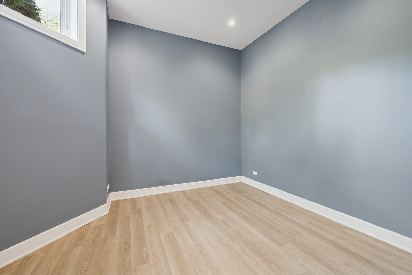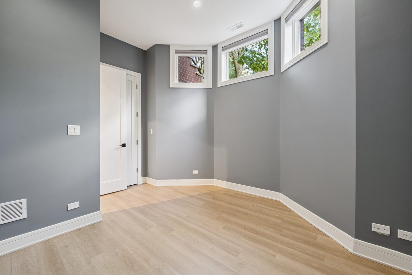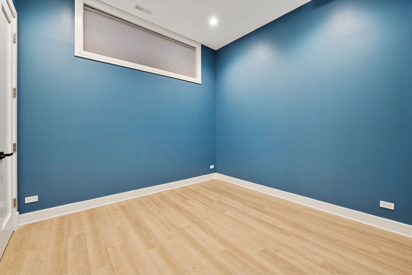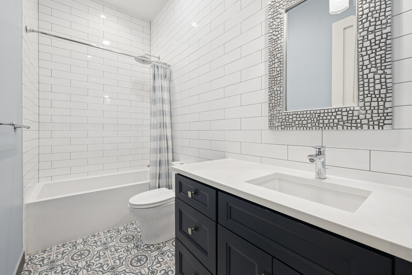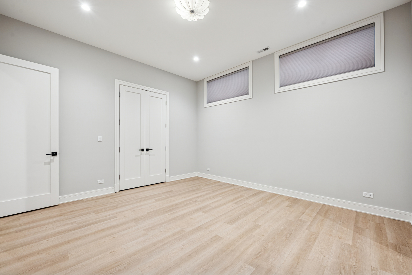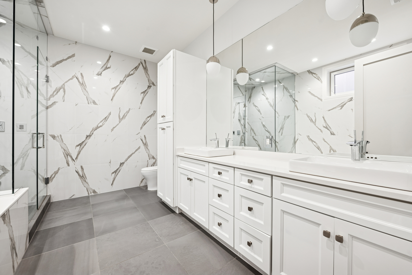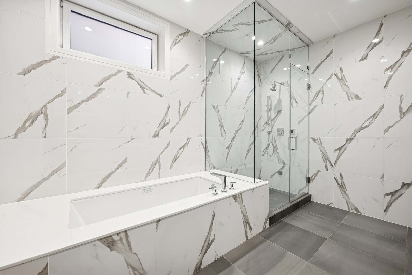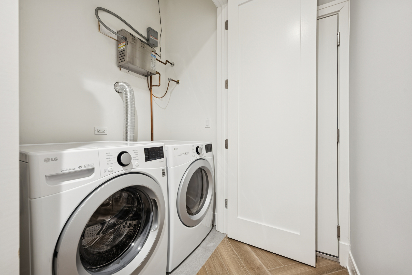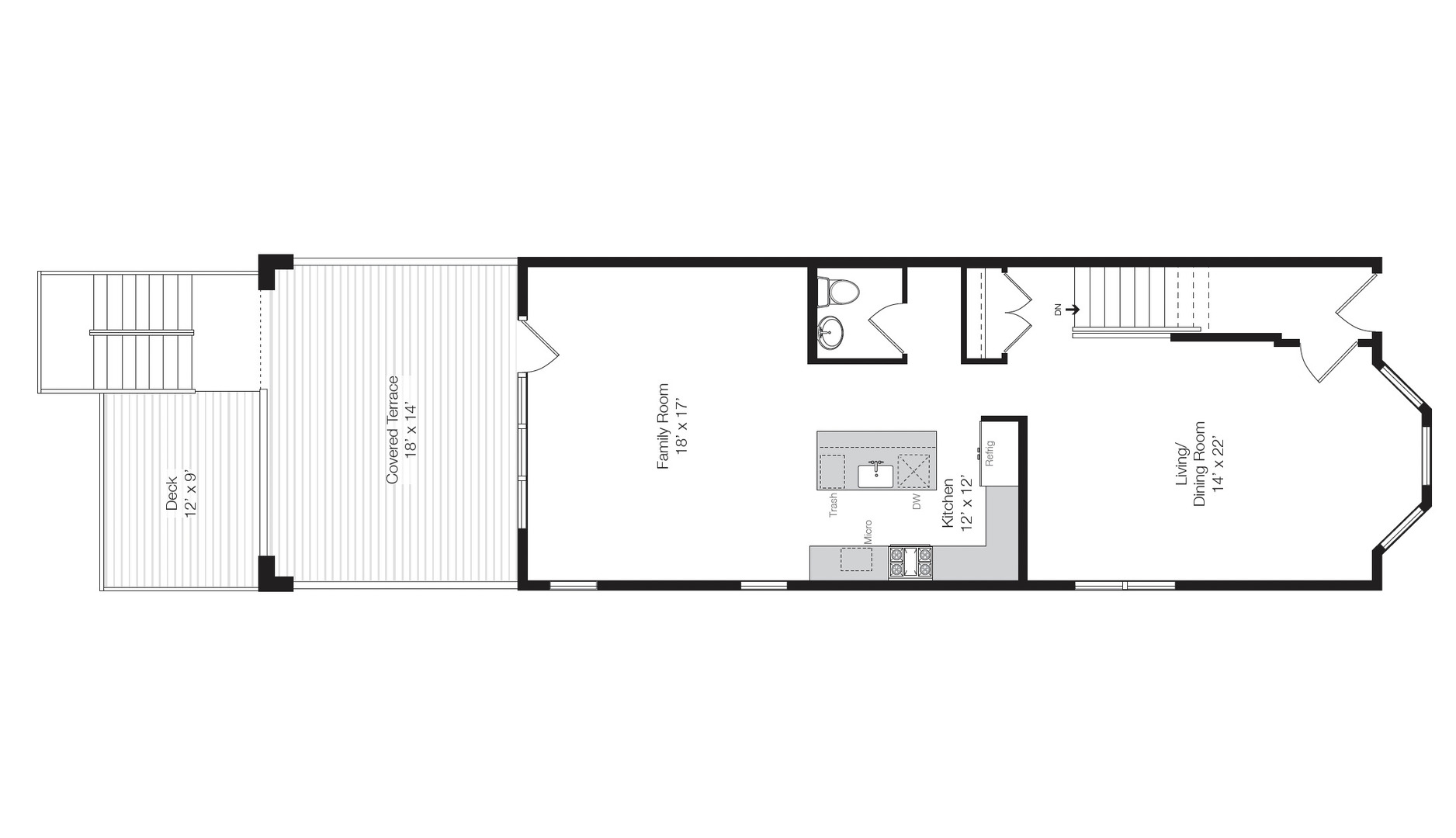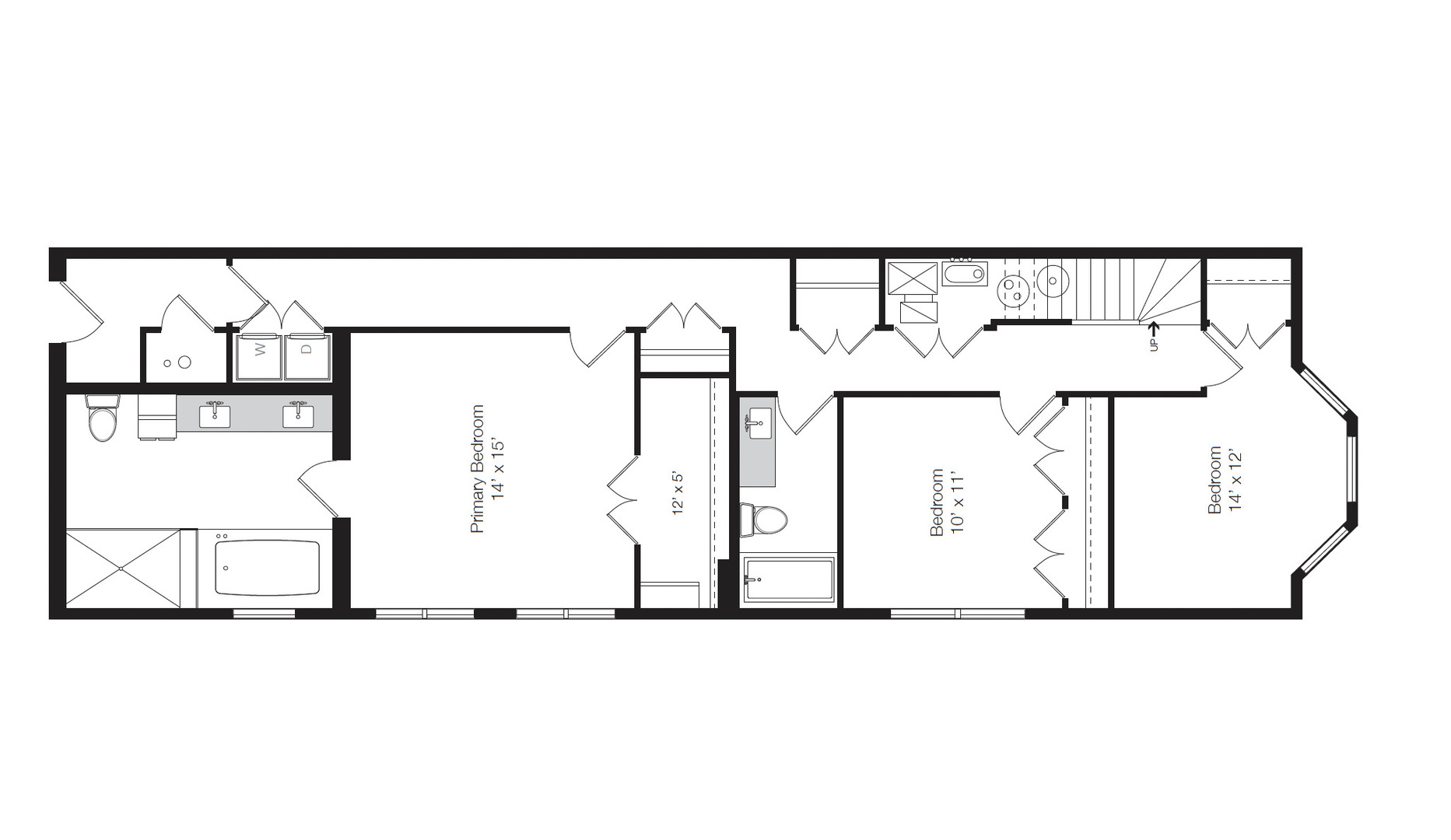Description
Fantastic 2020 new construction duplex in Wicker Park. High quality kitchen with custom cabinets, quartz counter tops, high-end appliances. Rare outdoor 16×15 covered private terrace directly off the family room, plus an additional 12×9 deck offers exceptional outdoor living space. Huge main bedroom with walk-in closet and enormous luxury bathroom. Lower level has radiant heated flooring. Quiet one-way street, yet close to to EL, transportation, shopping, restaurants, and 6 corners at North/Damen/Milwaukee. Garage parking included. 3-unit all owner occupied self managed building. Click on ‘additional information’ to download floor plan.
- Listing Courtesy of: Jameson Sotheby's International Realty
Details
Updated on December 2, 2025 at 11:47 am- Property ID: MRD12482516
- Price: $975,000
- Property Size: 2045 Sq Ft
- Bedrooms: 3
- Bathrooms: 2
- Year Built: 2020
- Property Type: Multi Family
- Property Status: Pending
- HOA Fees: 287
- Parking Total: 1
- Off Market Date: 2025-11-11
- Parcel Number: 17061030561001
- Water Source: Public
- Sewer: Public Sewer
- Buyer Agent MLS Id: MRD108558
- Days On Market: 54
- Purchase Contract Date: 2025-11-11
- Basement Bath(s): Yes
- Cumulative Days On Market: 33
- Tax Annual Amount: 1375.55
- Cooling: Central Air
- Asoc. Provides: Water,Insurance,Exterior Maintenance,Scavenger
- Appliances: Range,Microwave,Dishwasher,High End Refrigerator,Washer,Dryer,Disposal
- Parking Features: Garage Door Opener,Yes,Garage Owned,Detached,Garage
- Room Type: Deck
- Directions: South of North Avenue, east of Western Avenue.
- Buyer Office MLS ID: MRD84025
- Association Fee Frequency: Not Required
- Living Area Source: Estimated
- Township: West Chicago
- Bathrooms Half: 1
- ConstructionMaterials: Brick
- Contingency: Attorney/Inspection
- Asoc. Billed: Not Required
Address
Open on Google Maps- Address 1526 N Leavitt
- City Chicago
- State/county IL
- Zip/Postal Code 60622
- Country Cook
Overview
- Multi Family
- 3
- 2
- 2045
- 2020
Mortgage Calculator
- Down Payment
- Loan Amount
- Monthly Mortgage Payment
- Property Tax
- Home Insurance
- PMI
- Monthly HOA Fees
