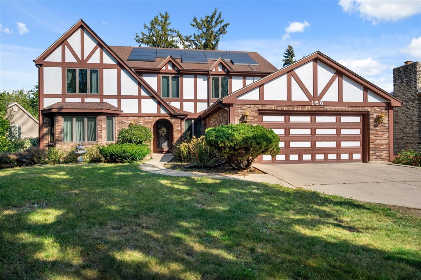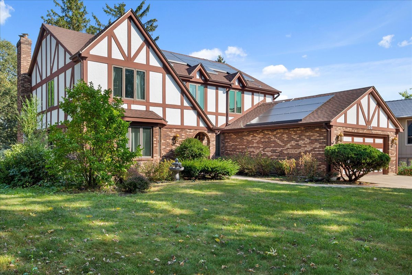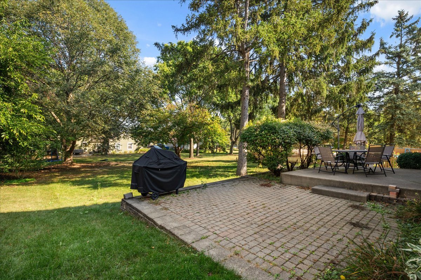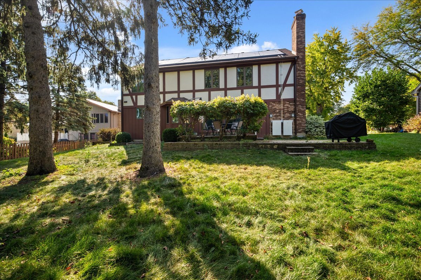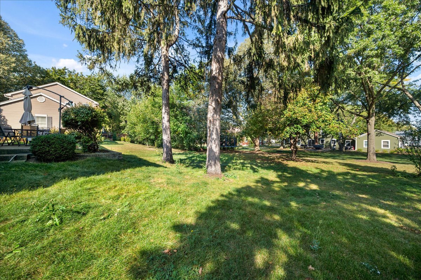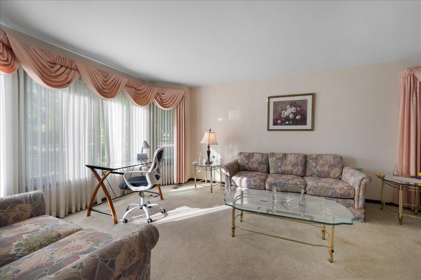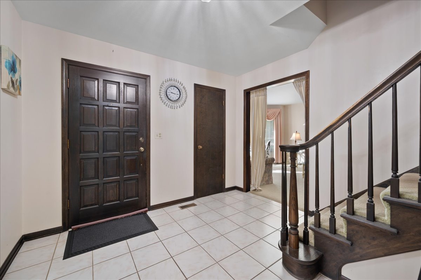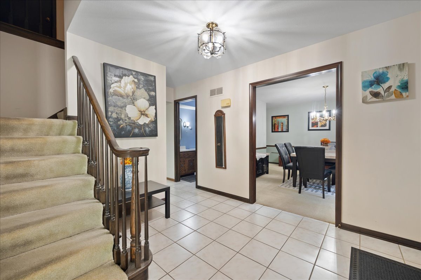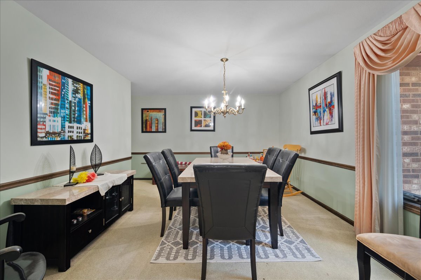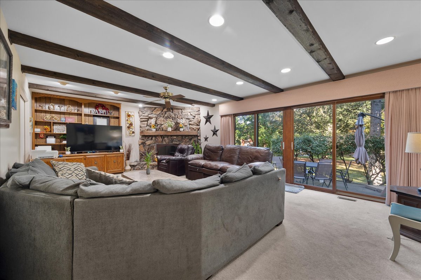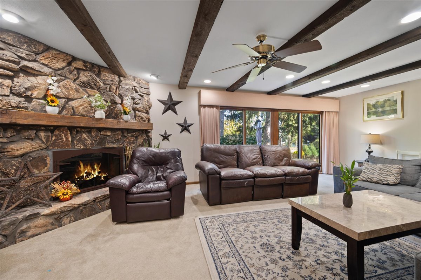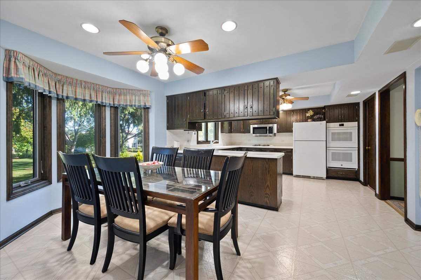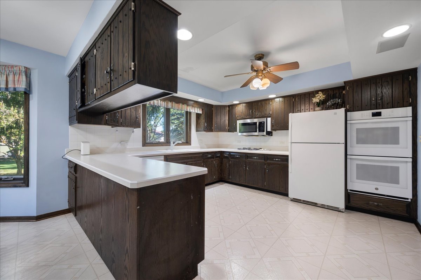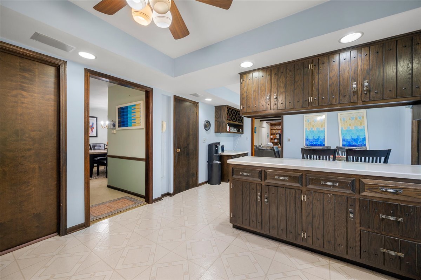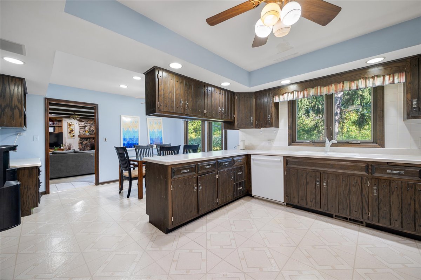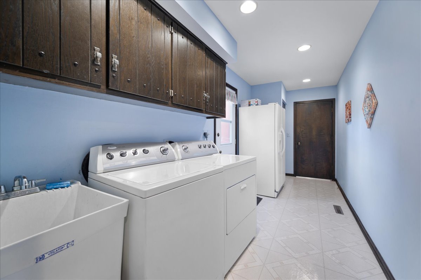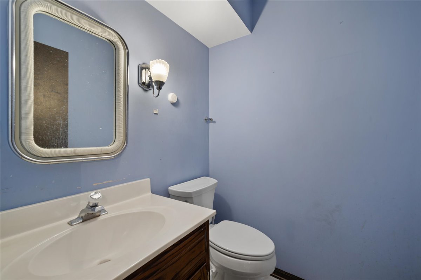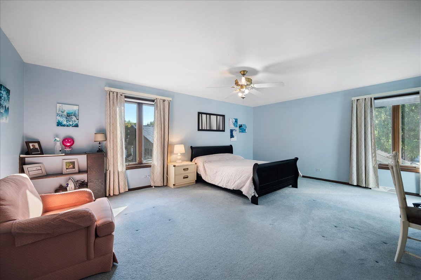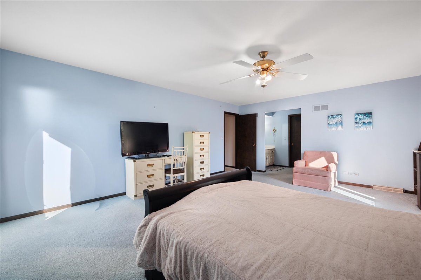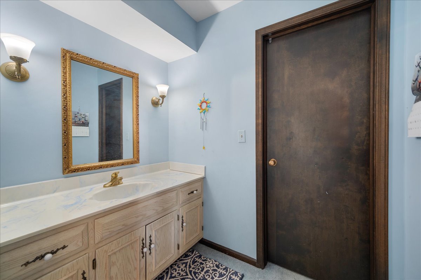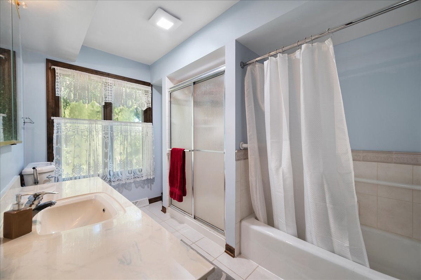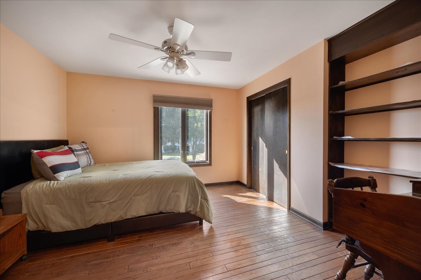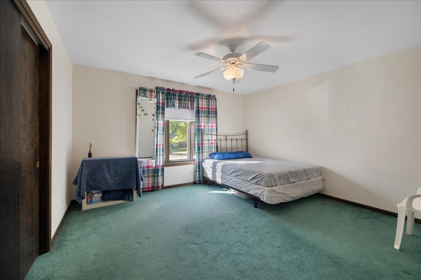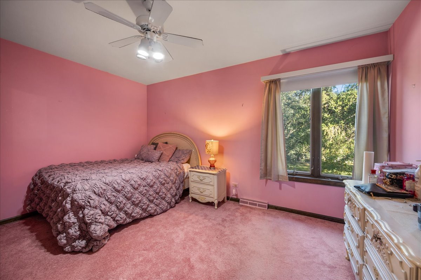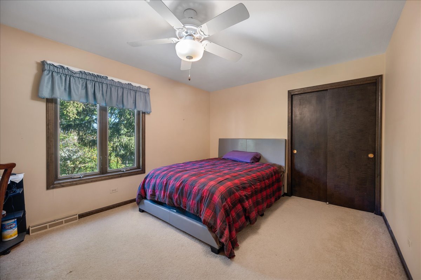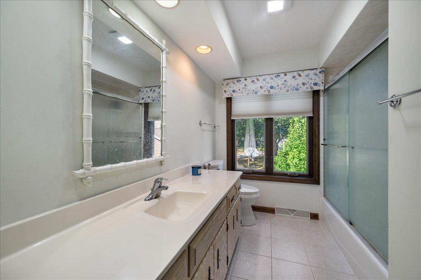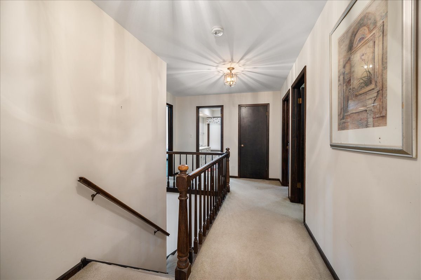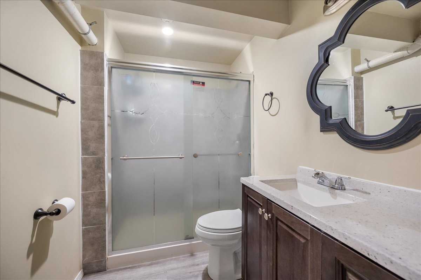Description
Spacious home in one of Bartlett’s most sought-after areas, is value priced for its square footage. Sitting on a 0.3-acre wooded lot, it feature 5 to 6 bedrooms & 3 1/2 baths, perfect for a large family or remote work needs. The main level, has a spacious living rm & family rm combination, ideal for entertaining. The family rm has a stone fireplace & access to the exterior paver patio. The kitchen is equipped with ample storage, a walk-in pantry, & a huge eating area, along w/excellent prep space & a double oven-perfect for the culinary enthusiast. A sizable 1st laundry rm provides great closet space, a laundry tub, & access to the outside. Upstairs, you will find 5 big bedrooms, each w/a ceiling fan, large windows, & plenty of closet space. The recently updated lower level includes new flooring, a partial kitchen, & a full bath. Outside, enjoy a tranquil yard featuring a paver patio, nestled among trees for a peaceful retreat. A new roof w/solar panels keep the electric bill low. Conveniently located near the train station, shops, recreation center, library, & community pool, this home beautifully combines space, comfort, and accessibility. If you’re in the market for a property to get some instant sweat equity, this is the home!
- Listing Courtesy of: RE/MAX All Pro - St Charles
Details
Updated on November 8, 2025 at 7:47 pm- Property ID: MRD12493036
- Price: $629,900
- Property Size: 4562 Sq Ft
- Bedrooms: 5
- Bathrooms: 3
- Year Built: 1977
- Property Type: Single Family
- Property Status: Active
- Parking Total: 2
- Parcel Number: 0103203040
- Water Source: Lake Michigan
- Sewer: Public Sewer
- Architectural Style: Tudor
- Days On Market: 29
- Basement Bedroom(s): 1
- Basement Bath(s): No
- Living Area: 0.3
- Fire Places Total: 1
- Cumulative Days On Market: 29
- Tax Annual Amount: 1151.83
- Roof: Asphalt
- Cooling: Central Air
- Electric: Circuit Breakers
- Asoc. Provides: None
- Appliances: Double Oven,Microwave,Dishwasher,Refrigerator,Washer,Dryer,Disposal,Cooktop,Water Purifier Owned,Humidifier
- Parking Features: Concrete,Garage Door Opener,Yes,Garage Owned,Attached,Garage
- Room Type: Recreation Room,Exercise Room,Pantry,Storage,Bedroom 5,Bedroom 6
- Community: Curbs,Sidewalks,Street Paved
- Stories: 2 Stories
- Directions: West Bartlett Road South of Devon to Shady Lane to home
- Association Fee Frequency: Not Required
- Living Area Source: Assessor
- Elementary School: Bartlett Elementary School
- Middle Or Junior School: East View Middle School
- High School: South Elgin High School
- Township: Wayne
- Bathrooms Half: 1
- ConstructionMaterials: Brick,Cedar,Stucco
- Interior Features: Walk-In Closet(s),Bookcases,Beamed Ceilings
- Asoc. Billed: Not Required
Address
Open on Google Maps- Address 150 Shady
- City Bartlett
- State/county IL
- Zip/Postal Code 60103
- Country DuPage
Overview
- Single Family
- 5
- 3
- 4562
- 1977
Mortgage Calculator
- Down Payment
- Loan Amount
- Monthly Mortgage Payment
- Property Tax
- Home Insurance
- PMI
- Monthly HOA Fees
