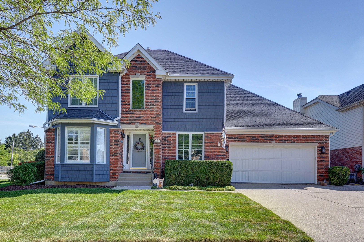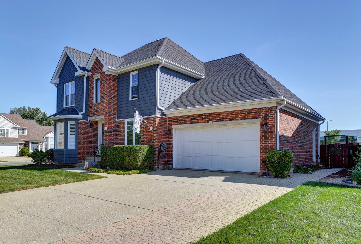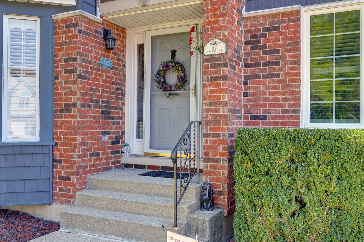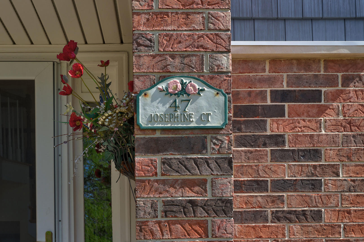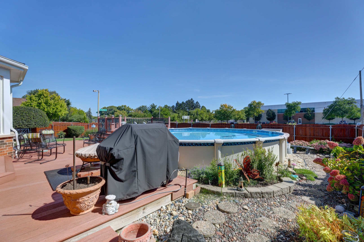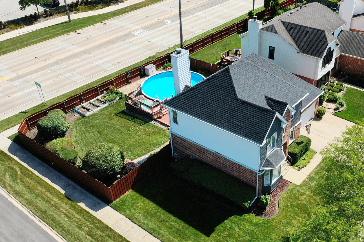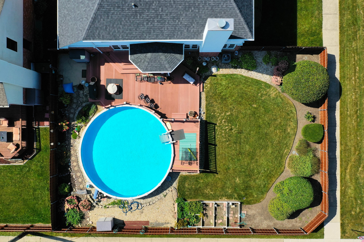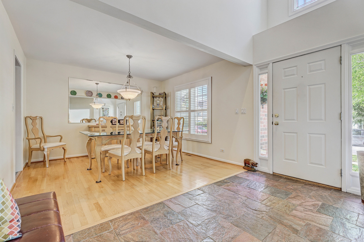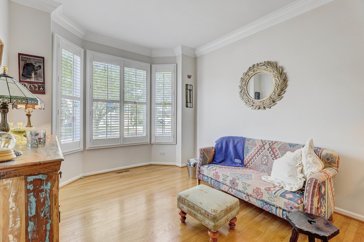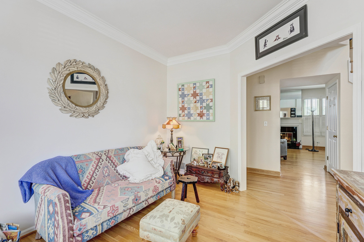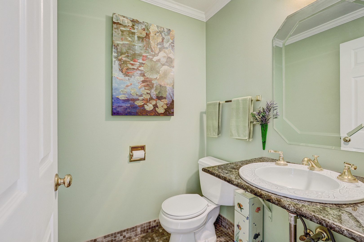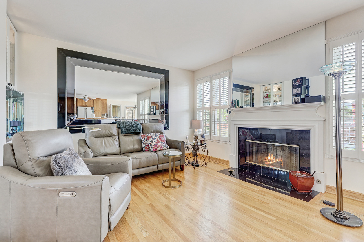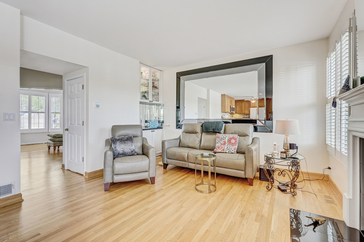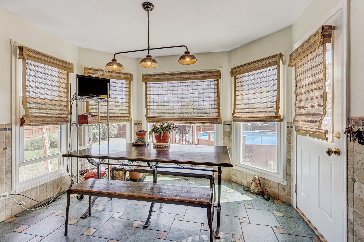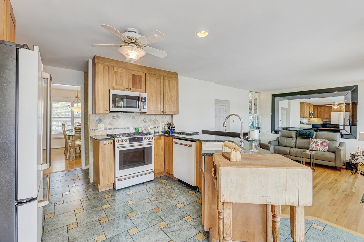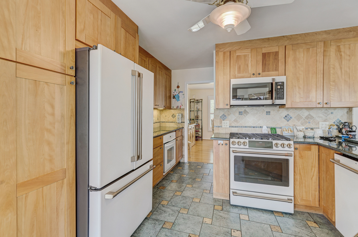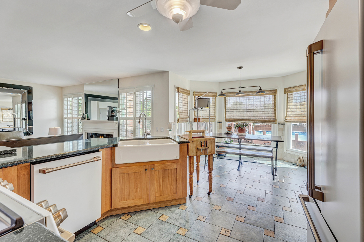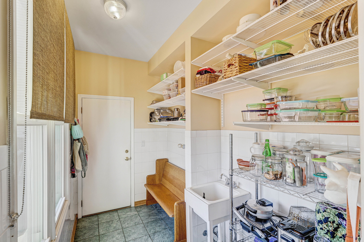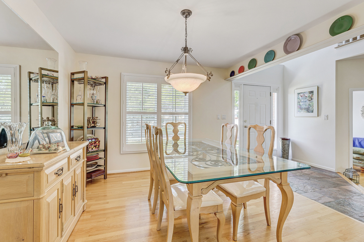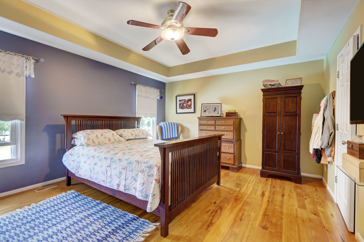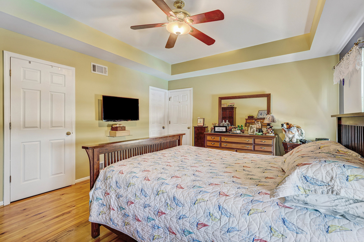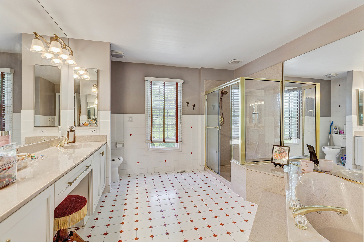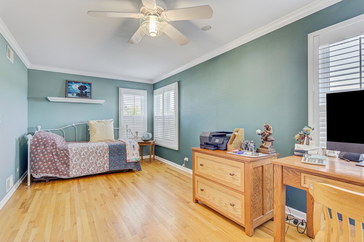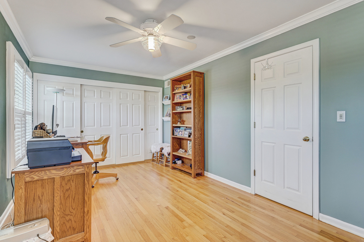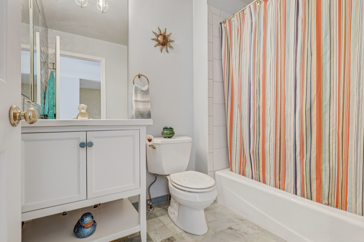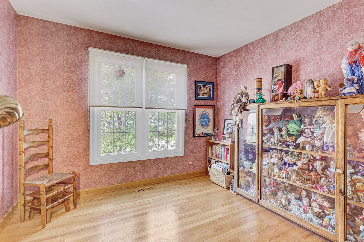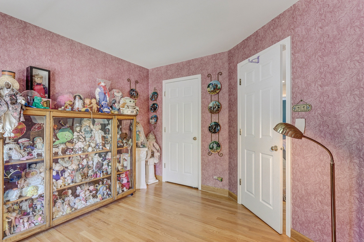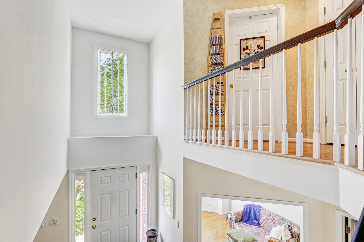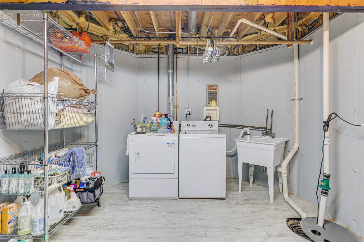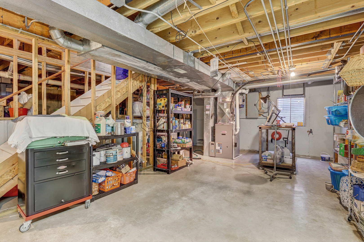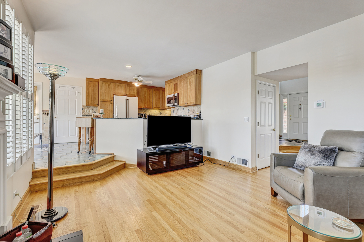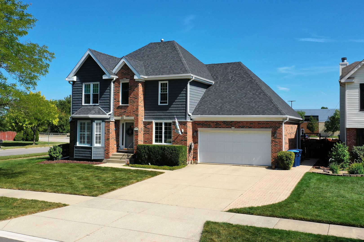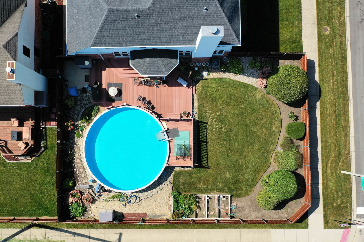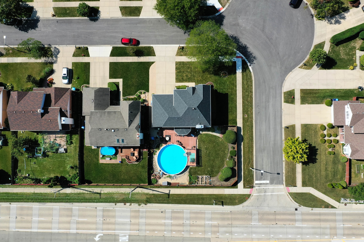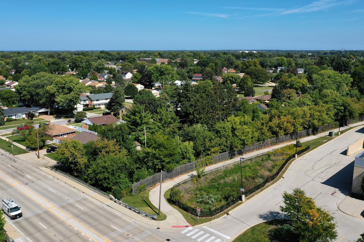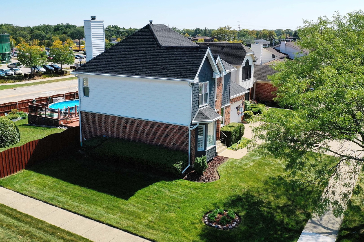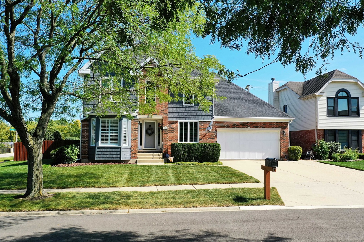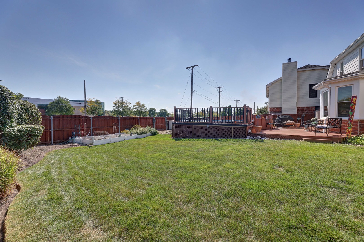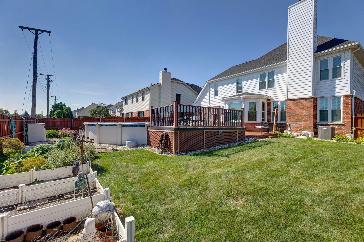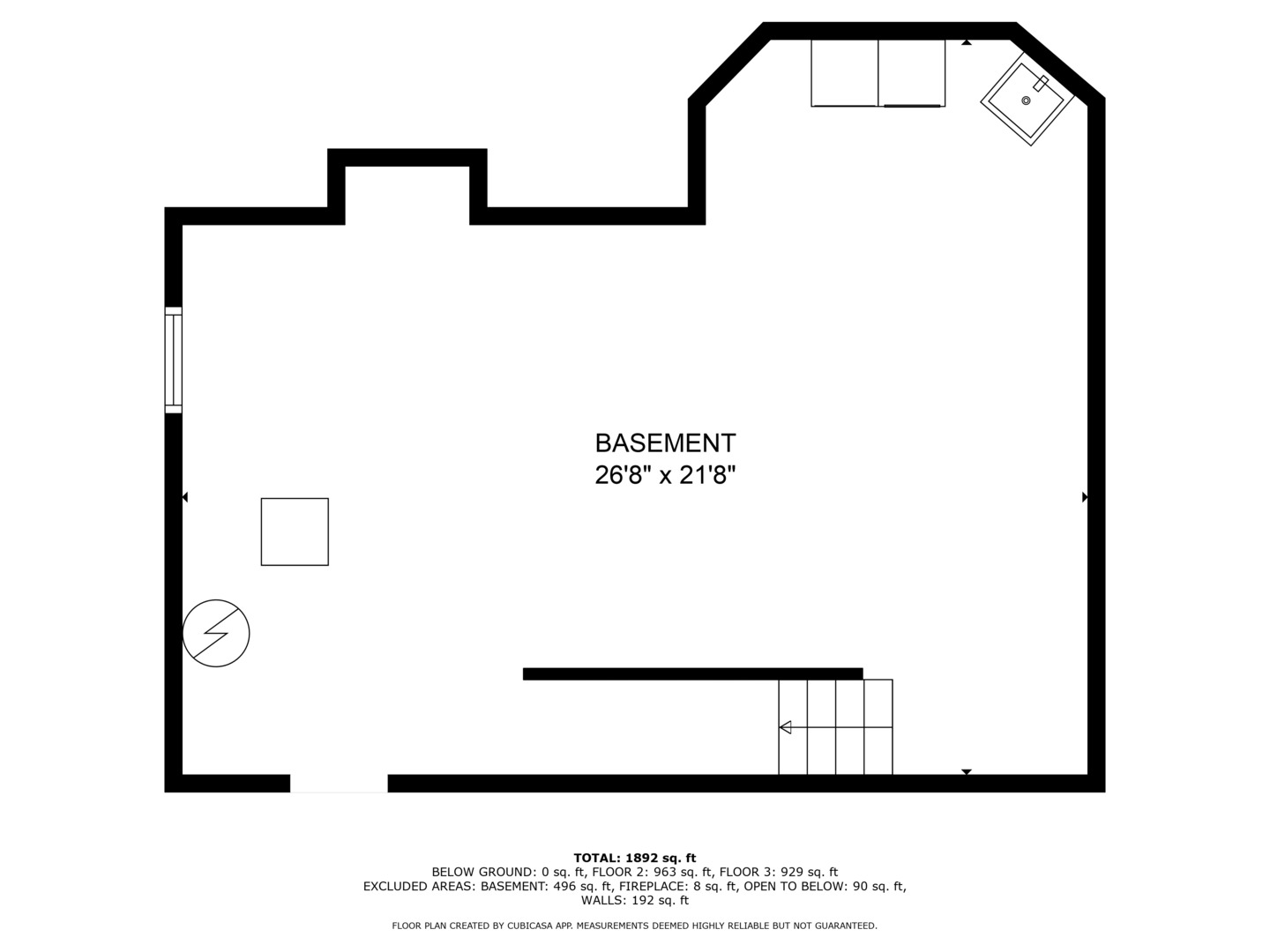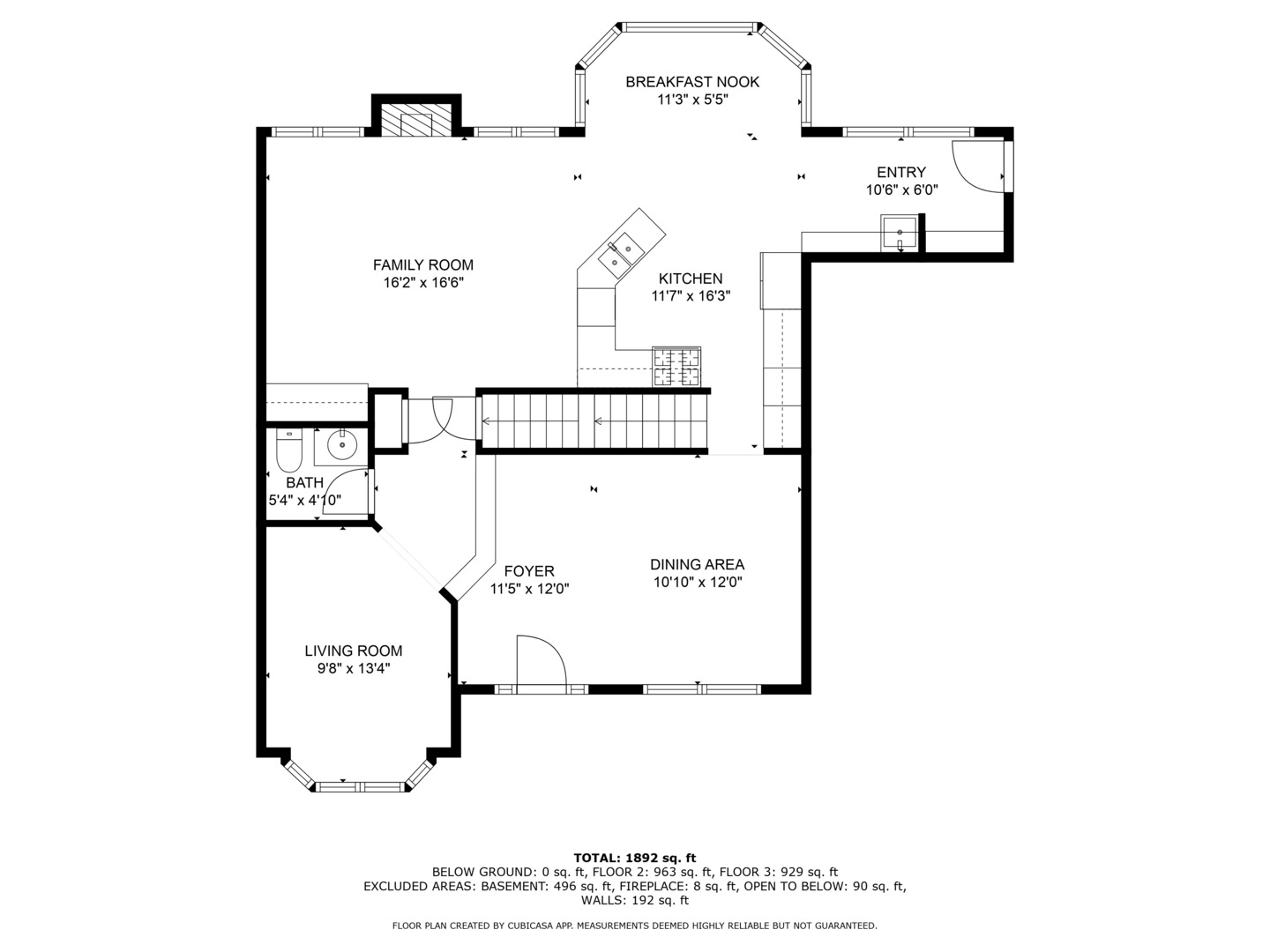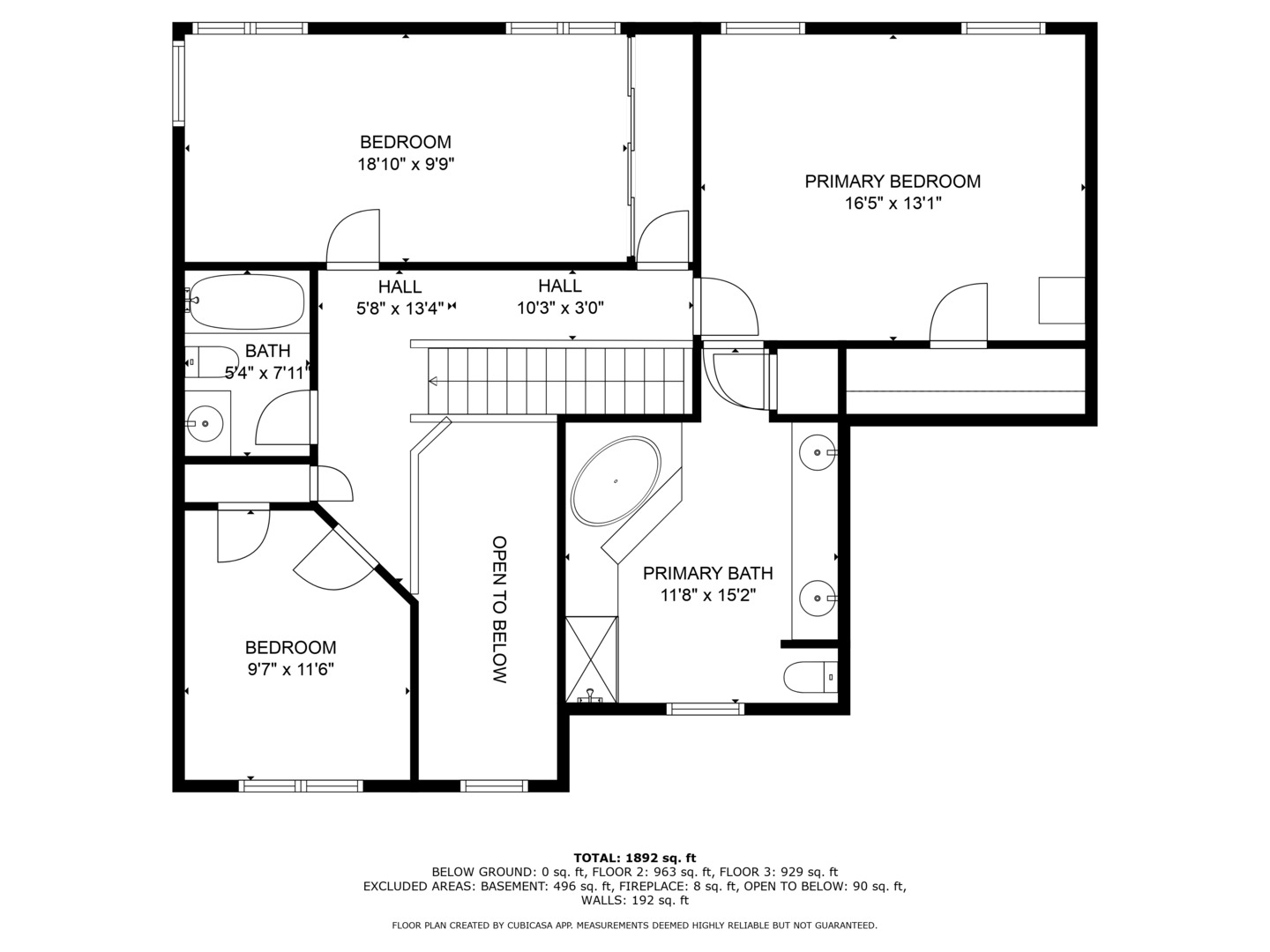Description
WELCOME HOME TO This Beautiful 3 Beds 2.5 baths, a home that combines comfort, style, and functionality in one of Des Plaines’ most desirable cul-de-sacs. This custom two-story design flows with natural light and hardwood floors, showcasing a dramatic foyer, spacious living areas, and a reimagined layout: once four bedrooms, now transformed into three with an oversized primary suite retreat. Every detail has been considered: a newer roof, New AC units, modern hot water tank, two sump pumps, smart exterior lighting, steel-post fencing, and custom shutters. The kitchen is elevated with Omega cabinetry, premium GE Cafe appliances, including the kitchen range, microwave and dishwasher all from Ge Cafe Brand – all comes with warranty. and a custom window that frames the heart of the home. Outdoors, experience your private oasis-a spacious carefree deck, lush landscaping,Additional perks include a 2-car garage, sprinkler system, and basement ready for your vision. a very nice and great condition, The Home also features a beautiful above-ground Pool, perfect for enjoying fun summer days with family and friends. It’s a move-in ready lifestyle opportunity-offered As-Is and waiting for its next story. Close to metro, Express Way, Shopping Marianos across the street , great walking trail doggy park, kids park and more! Amazing Location. SCHEDULE YOUR SHOWING BEFORE IS GONE!
- Listing Courtesy of: Realproz, LLC
Details
Updated on November 25, 2025 at 12:49 pm- Property ID: MRD12495304
- Price: $580,000
- Property Size: 2375 Sq Ft
- Bedrooms: 3
- Bathrooms: 2
- Year Built: 1992
- Property Type: Single Family
- Property Status: Contingent
- Parking Total: 2
- Parcel Number: 08132020090000
- Water Source: Lake Michigan
- Sewer: Public Sewer
- Buyer Agent MLS Id: MRD895323
- Days On Market: 42
- Purchase Contract Date: 2025-11-24
- Basement Bath(s): No
- Fire Places Total: 1
- Cumulative Days On Market: 42
- Tax Annual Amount: 807.62
- Roof: Asphalt
- Cooling: Central Air
- Electric: Circuit Breakers
- Asoc. Provides: None
- Appliances: Range,Dishwasher,High End Refrigerator,Stainless Steel Appliance(s),Wine Refrigerator
- Parking Features: Concrete,Yes,Attached,Garage
- Room Type: Breakfast Room
- Community: Pool
- Stories: 2 Stories
- Directions: From I-294, exit at Golf Rd. Go west on Gold Rd. turn right (north) onto Wolf Rd, the left (west) onto Central Rd. Turn Left onto Josephine ave, then right onto Josephine Ct. Home will be on your left.
- Buyer Office MLS ID: MRD88386
- Association Fee Frequency: Not Required
- Living Area Source: Appraiser
- Township: Elk Grove
- Bathrooms Half: 1
- ConstructionMaterials: Vinyl Siding,Brick
- Contingency: Attorney/Inspection
- Asoc. Billed: Not Required
Address
Open on Google Maps- Address 47 S JOSEPHINE
- City Des Plaines
- State/county IL
- Zip/Postal Code 60016
- Country Cook
Overview
- Single Family
- 3
- 2
- 2375
- 1992
Mortgage Calculator
- Down Payment
- Loan Amount
- Monthly Mortgage Payment
- Property Tax
- Home Insurance
- PMI
- Monthly HOA Fees
