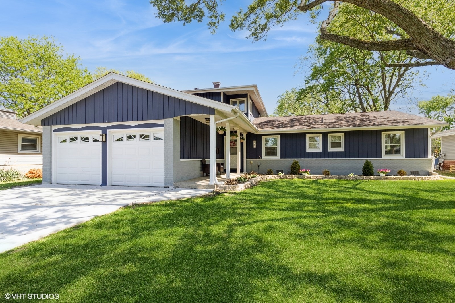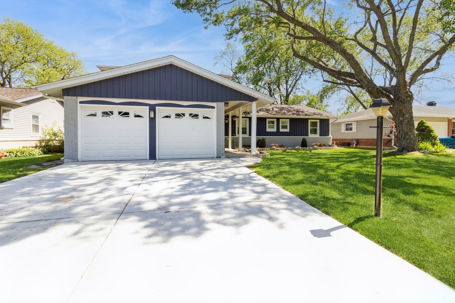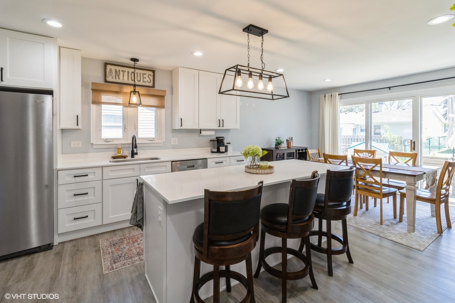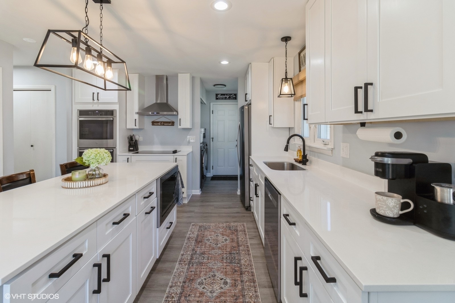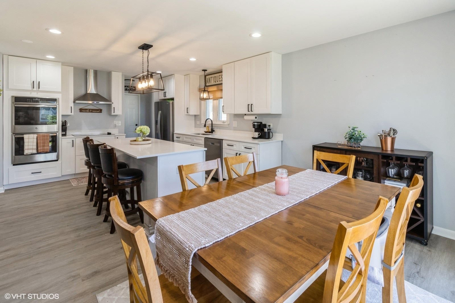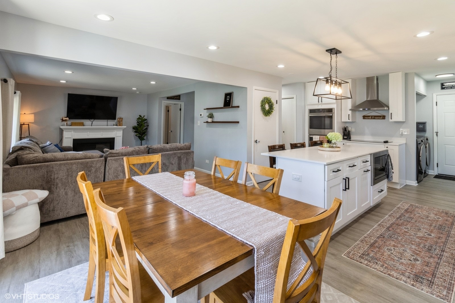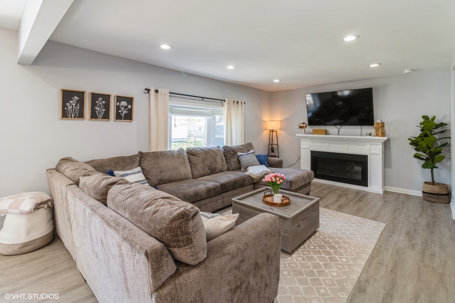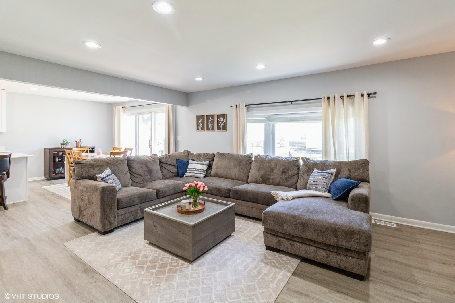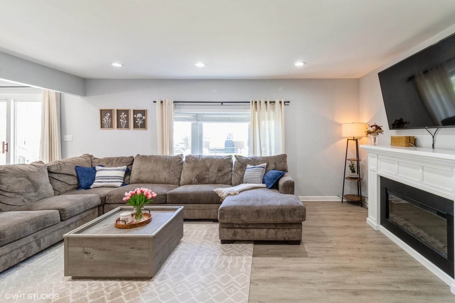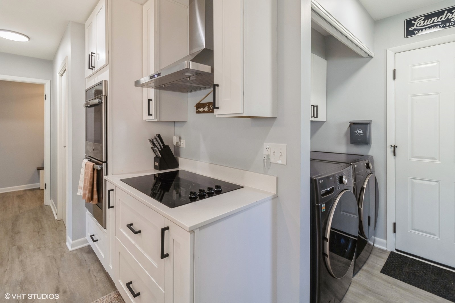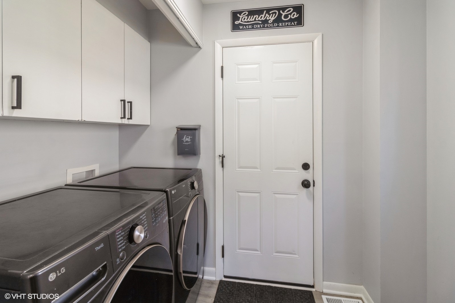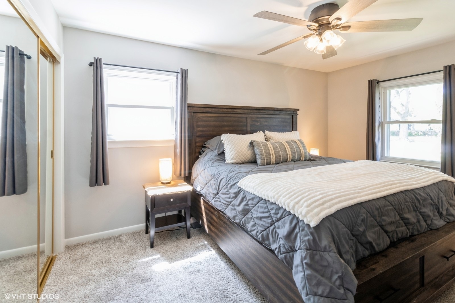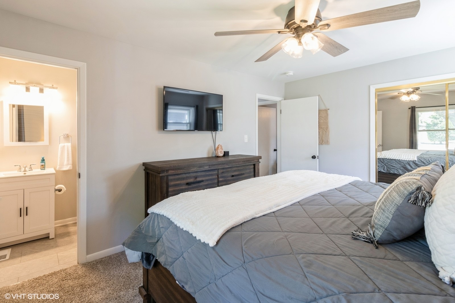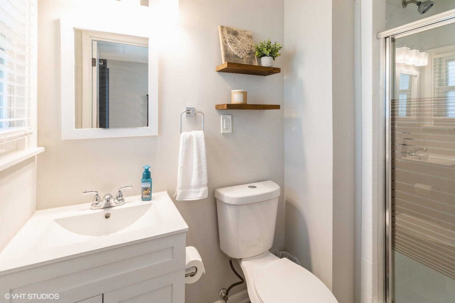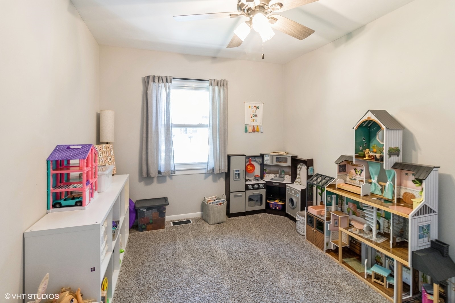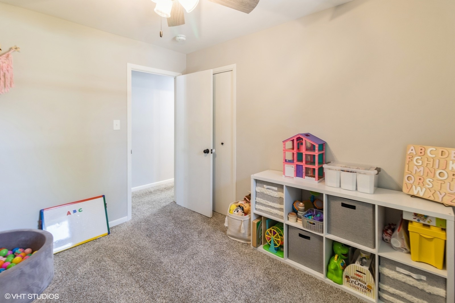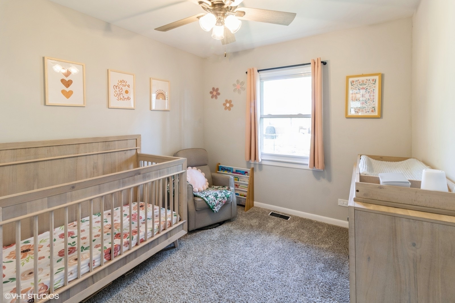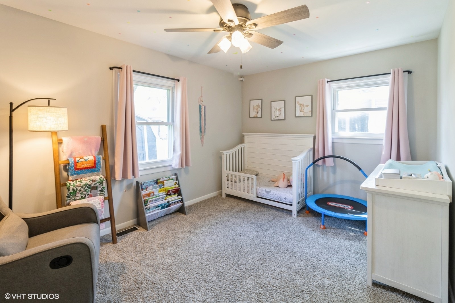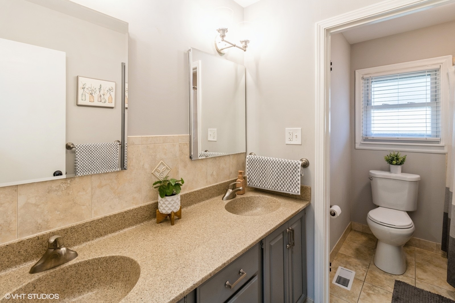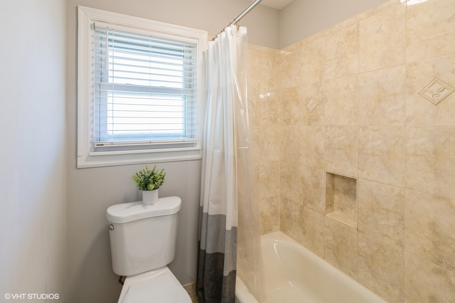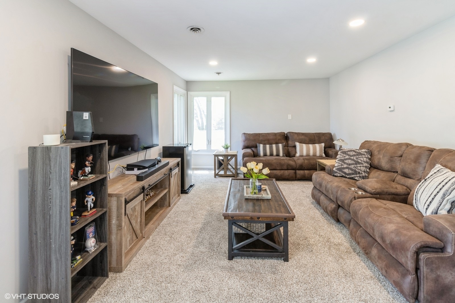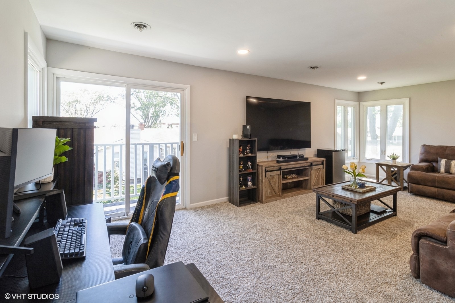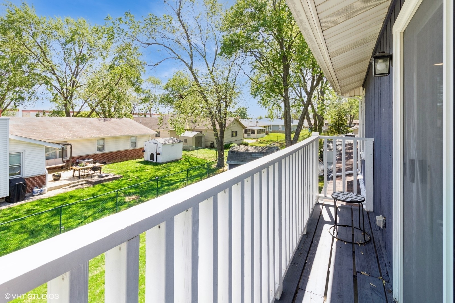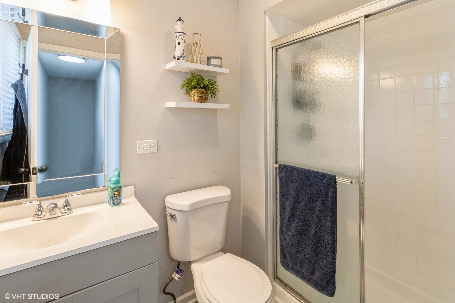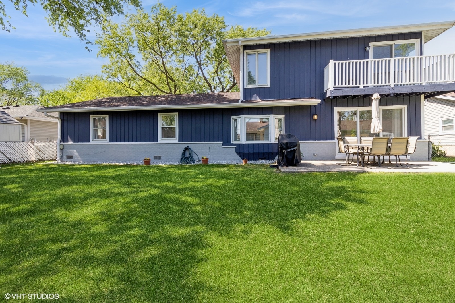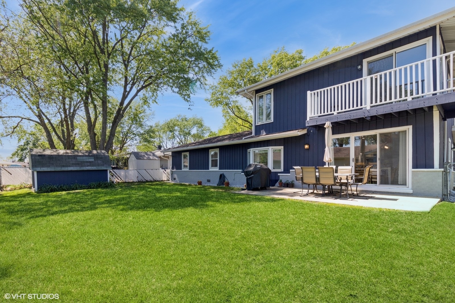Description
Welcome to 541 Sycamore Drive – A Stunning 6-Bedroom Home in the Heart of Elk Grove Village This beautifully remodeled 6-bedroom, 3-bathroom home is nestled on a picturesque, tree-lined street in the sought-after Elk Grove Village community. Boasting a spacious and sun-filled open-concept layout, the first floor features a generous living area and a chef’s kitchen outfitted with newer stainless steel appliances, gleaming white quartz countertops, a large island, and 42″ white shaker soft-close cabinetry. A separate pantry adds extra storage, while the adjacent dining area opens through double doors to a concrete patio and a fully fenced, freshly landscaped backyard-perfect for entertaining or relaxing outdoors. The first floor also offers a primary suite with a private en suite bath, three additional bedrooms, an updated full bathroom, and a convenient laundry area. Upstairs, you’ll find a versatile and oversized 5th bedroom-ideal as a second primary suite, playroom, or bonus room-complete with a walk-in closet and private balcony. A 6th bedroom or home office and a third fully updated bathroom complete the upper level. Ideally located close to parks, schools, park district facilities, and major expressways, this move-in-ready home offers the perfect blend of modern updates and everyday functionality. Be sure to check the Additional Info tab for a comprehensive list of updates and features!
- Listing Courtesy of: Coldwell Banker Real Estate Group
Details
Updated on November 4, 2025 at 7:53 pm- Property ID: MRD12495737
- Price: $480,000
- Property Size: 2211 Sq Ft
- Bedrooms: 6
- Bathrooms: 3
- Year Built: 1960
- Property Type: Single Family
- Property Status: Contingent
- Parking Total: 2
- Parcel Number: 08334090430000
- Water Source: Lake Michigan
- Sewer: Public Sewer
- Buyer Agent MLS Id: MRD922282
- Days On Market: 21
- Purchase Contract Date: 2025-11-02
- Basement Bath(s): No
- Cumulative Days On Market: 21
- Tax Annual Amount: 804.17
- Roof: Asphalt
- Cooling: Central Air
- Asoc. Provides: None
- Appliances: Double Oven,Range,Microwave,Dishwasher,Refrigerator,Washer,Dryer,Stainless Steel Appliance(s),Range Hood,Electric Cooktop
- Parking Features: Concrete,Garage Door Opener,Yes,Garage Owned,Attached,Garage
- Room Type: Balcony/Porch/Lanai,Bedroom 5,Bedroom 6
- Stories: 2 Stories
- Directions: Devon to Ridge turn north. Right at Walnut to Aspen left at Sycamore Drive
- Buyer Office MLS ID: MRD8758
- Association Fee Frequency: Not Required
- Living Area Source: Estimated
- Elementary School: Clearmont Elementary School
- Middle Or Junior School: Grove Junior High School
- High School: Elk Grove High School
- Township: Elk Grove
- ConstructionMaterials: Brick,Frame
- Contingency: Attorney/Inspection
- Asoc. Billed: Not Required
Address
Open on Google Maps- Address 541 Sycamore
- City Elk Grove Village
- State/county IL
- Zip/Postal Code 60007
- Country Cook
Overview
- Single Family
- 6
- 3
- 2211
- 1960
Mortgage Calculator
- Down Payment
- Loan Amount
- Monthly Mortgage Payment
- Property Tax
- Home Insurance
- PMI
- Monthly HOA Fees
