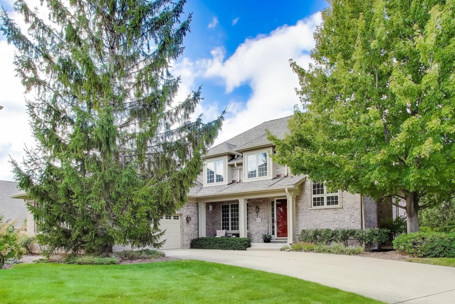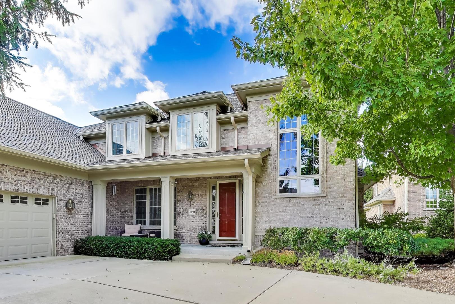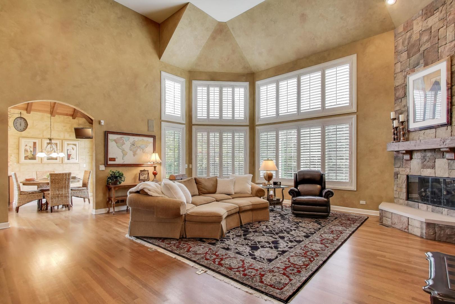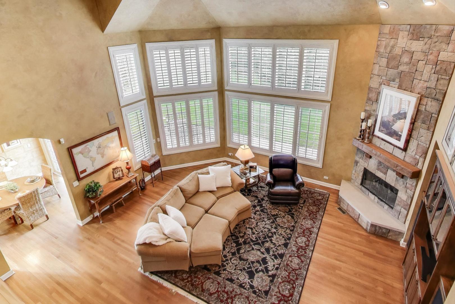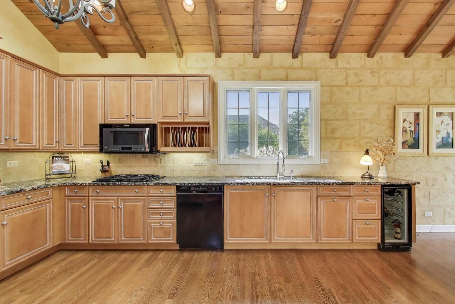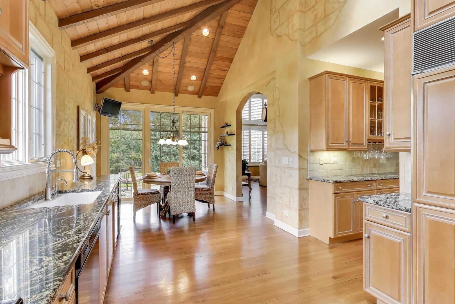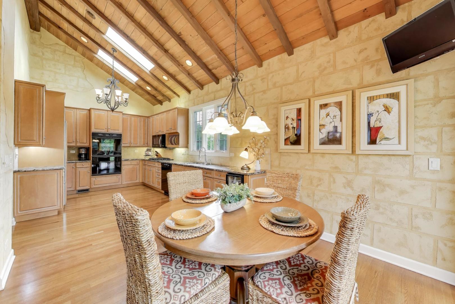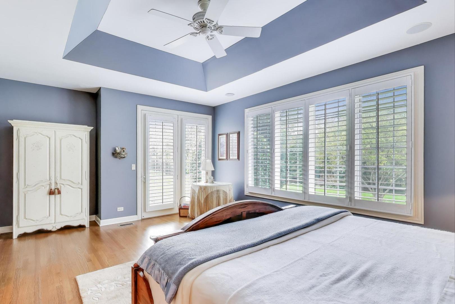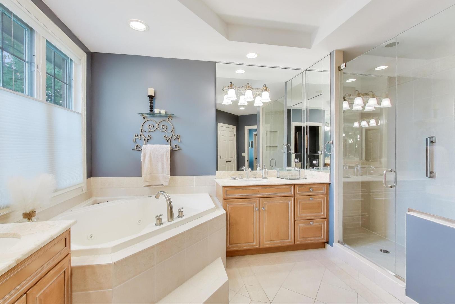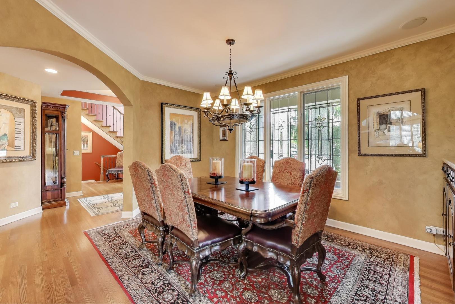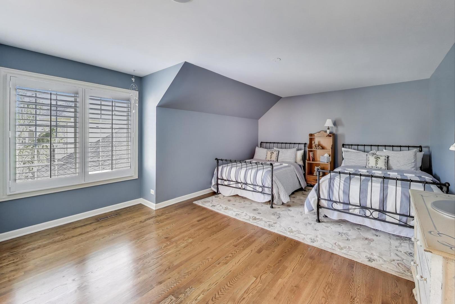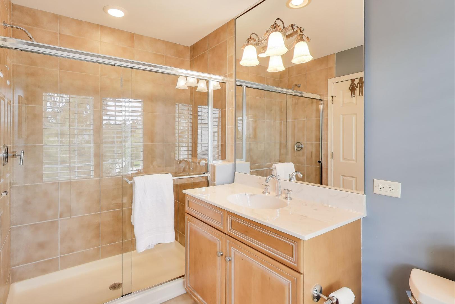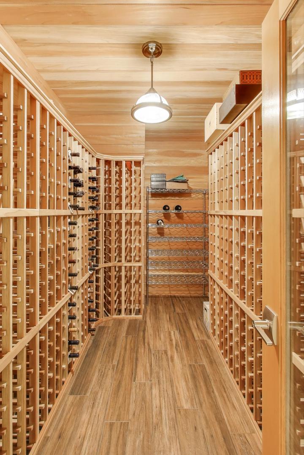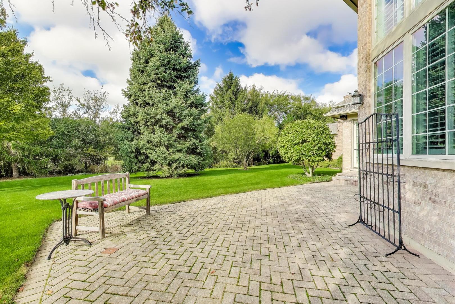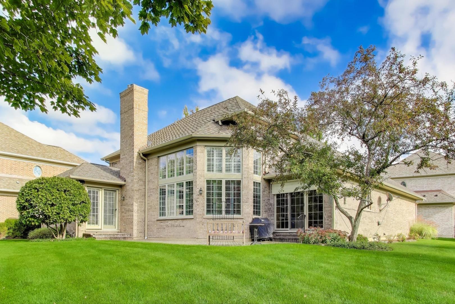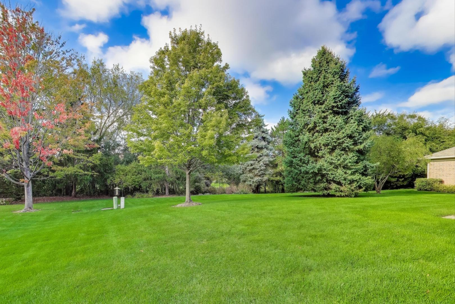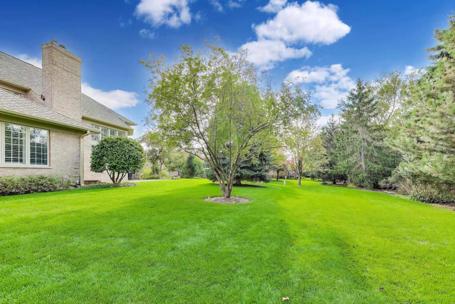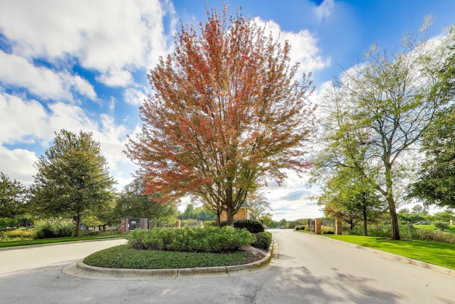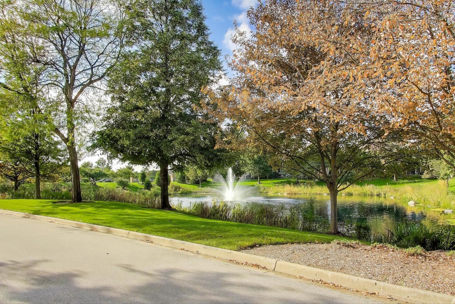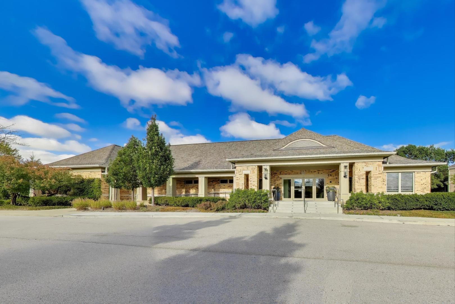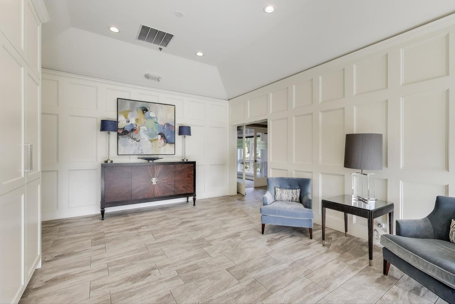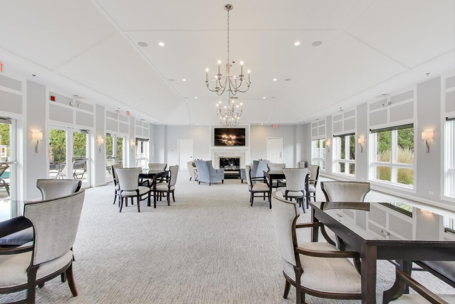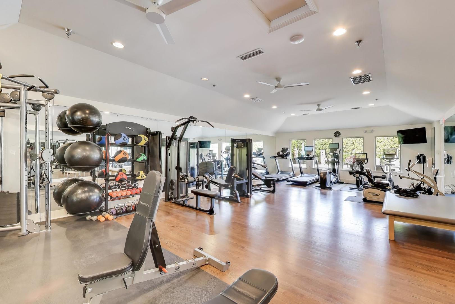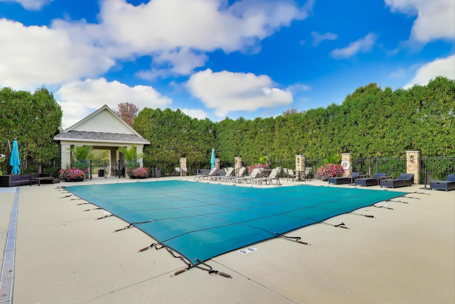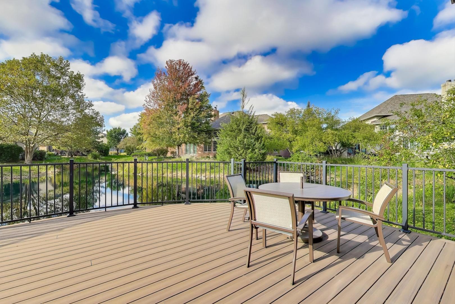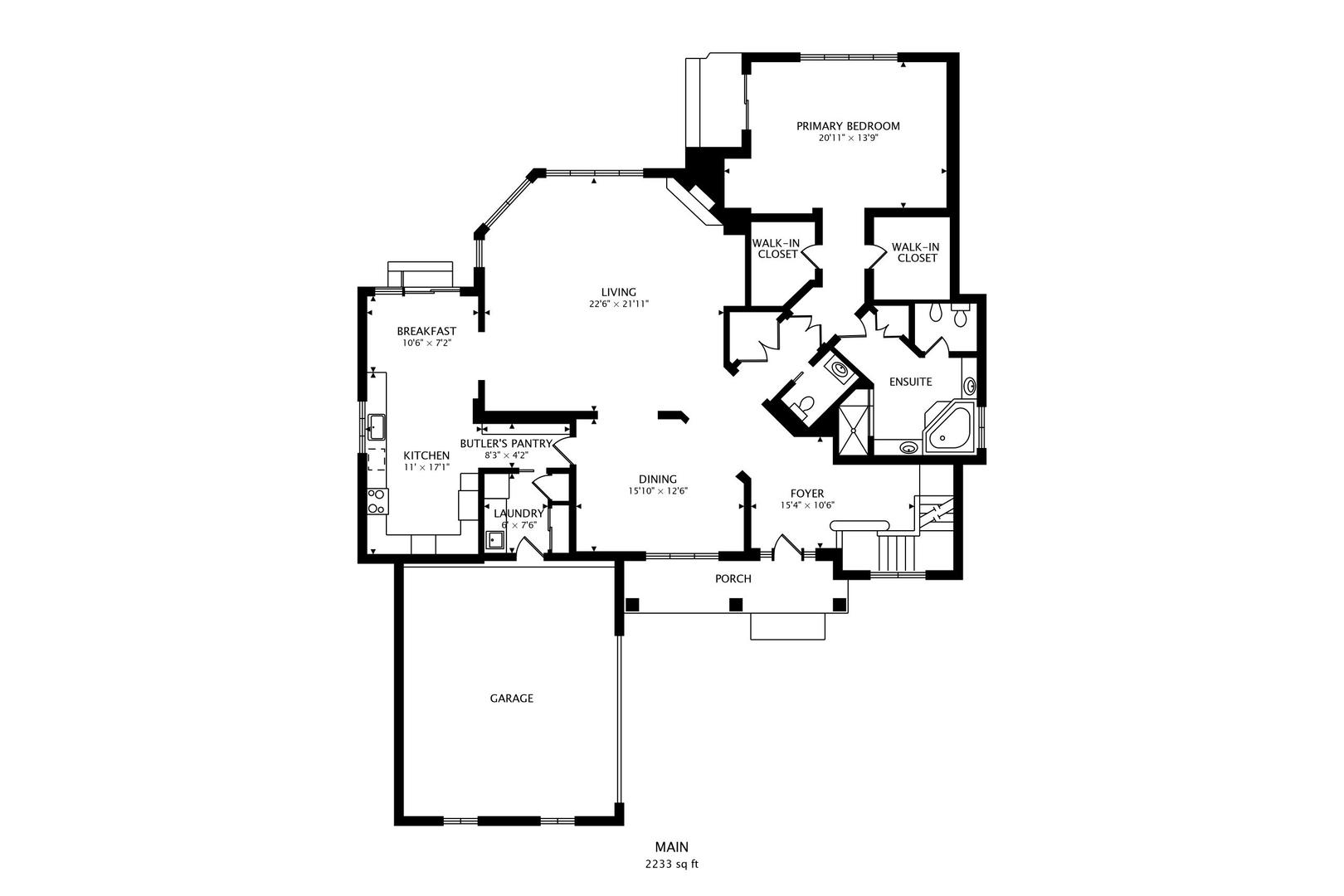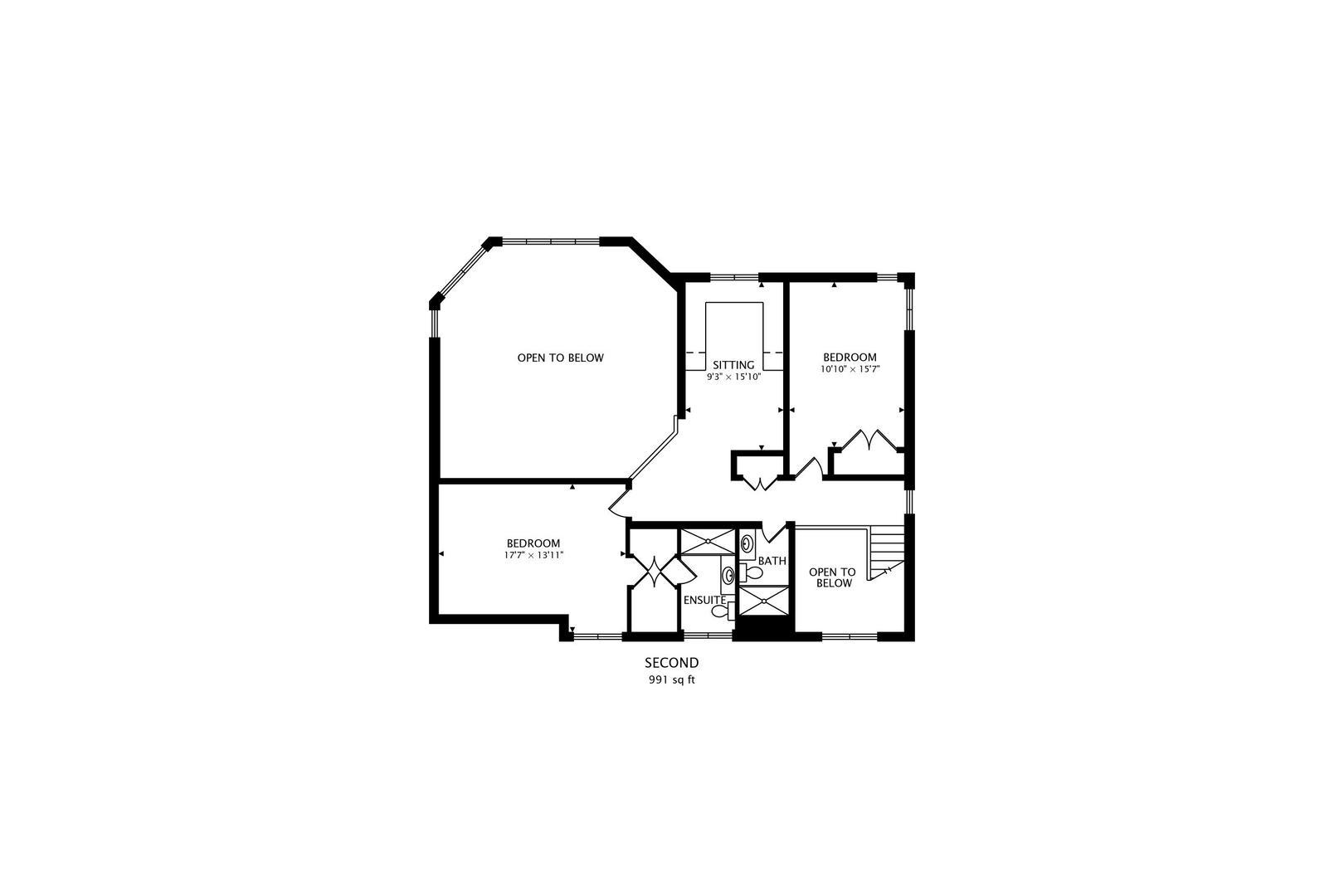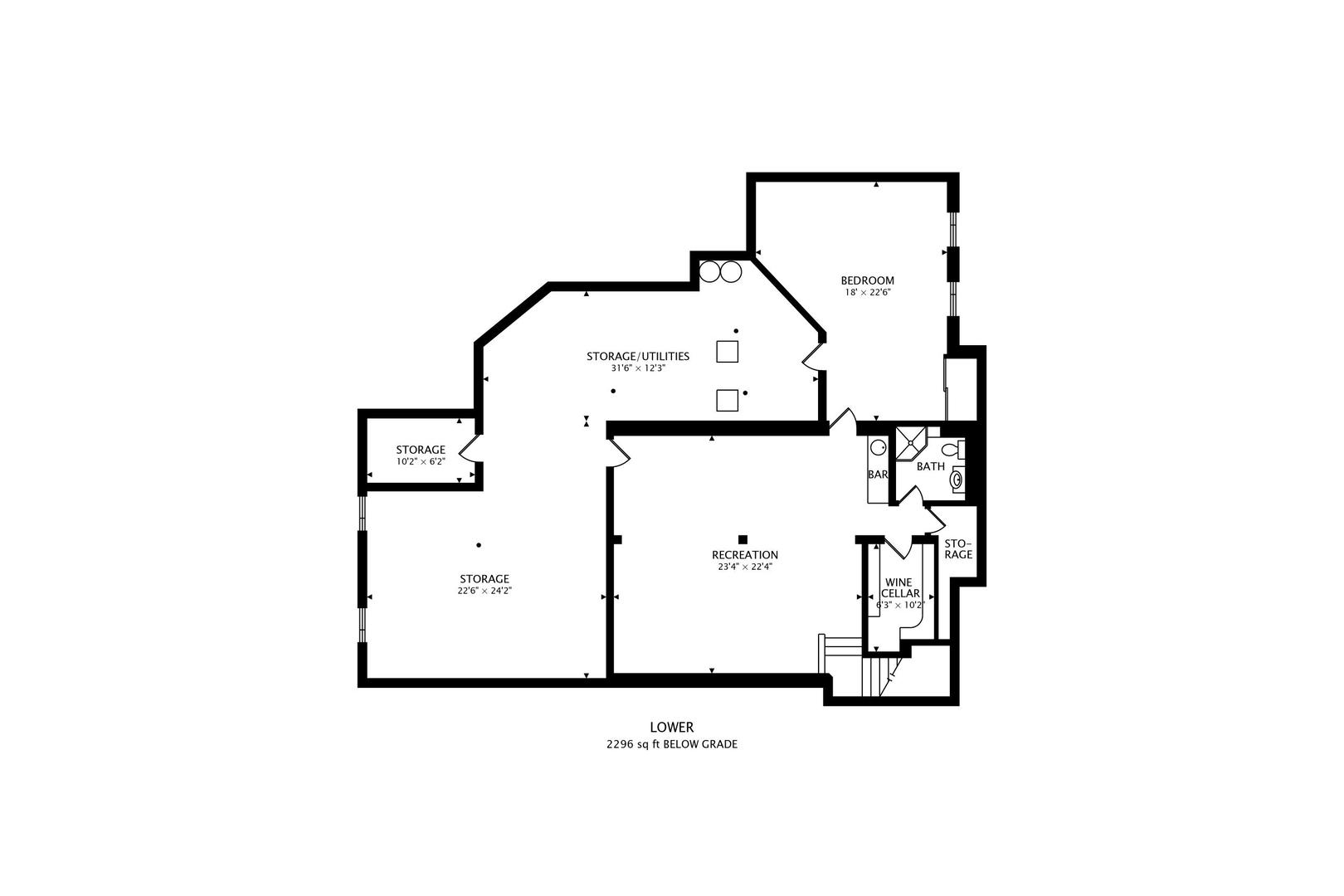Description
Welcome to Royal Ridge – where elegance, privacy, and ease define everyday life. Set behind the gates of Northbrook’s premier maintenance-free community, this exceptional residence-the largest, most sought-after Cambridge model-offers refined comfort surrounded by 50 acres of beautifully landscaped grounds, tree-lined streets, and timeless tranquility. Perfectly positioned on a premium perimeter lot with an extended driveway that leads to a gracious covered porch, the home feels private and serene. Inside, sunlight fills spacious rooms designed for both grand entertaining and relaxed daily living. The first-floor primary suite is a quiet sanctuary with a custom lead-glass transom entry, patio access, dual walk-in closets, and a spa-inspired bath with soaking tub, large shower, and dual vanities. The gourmet kitchen inspires connection, featuring a vaulted wood-beamed ceiling with skylights, granite counters, Sub-Zero refrigerator, wine fridge, and butler’s pantry that flows easily to the formal dining room, perfect for entertaining. The two-story family room-anchored by a stunning floor to ceiling stone fireplace-creates a warm gathering space framed by windows and plantation shutters. Upstairs includes a loft/office, an ensuite bedroom, and an additional bedroom with hall bath providing comfort for guests or family, while the finished lower level offers space to unwind and entertain with a recreation area, wet bar, temperature-controlled wine cellar, cedar closet, and additional bedroom and bath. Thoughtfully maintained by its original owner, the home includes hardwood floors throughout, a heated epoxy-floor 2.5-car garage with custom cabinetry, new roof (2023), AC (2024), water heater (2023), and freshly painted exterior (2025). Residents of Royal Ridge enjoy 24/7 gated security, professional landscaping and snow care, on-site management, and a newly renovated clubhouse with pool, fitness center, and gathering room and full kitchen. Close to Sunset Ridge Country Club, fine dining, and shopping, this home embodies effortless North Shore luxury-private, elegant, and perfectly cared for. Estate sale offered as-is. LA is a beneficiary of the trust that owns the property.
- Listing Courtesy of: @properties Christie's International Real Estate
Details
Updated on November 8, 2025 at 9:26 pm- Property ID: MRD12491441
- Price: $1,325,000
- Property Size: 3223 Sq Ft
- Bedrooms: 3
- Bathrooms: 4
- Year Built: 2001
- Property Type: Single Family
- Property Status: Pending
- HOA Fees: 1138
- Parking Total: 2.5
- Off Market Date: 2025-10-24
- Parcel Number: 04143010290000
- Water Source: Lake Michigan
- Sewer: Public Sewer
- Buyer Agent MLS Id: MRD32977
- Days On Market: 23
- Basement Bedroom(s): 1
- Purchase Contract Date: 2025-10-24
- Basement Bath(s): Yes
- Fire Places Total: 1
- Cumulative Days On Market: 8
- Tax Annual Amount: 1550.25
- Cooling: Central Air,Zoned
- Asoc. Provides: Security,Doorman,Clubhouse,Exercise Facilities,Pool,Lawn Care,Snow Removal
- Appliances: Double Oven,Microwave,Dishwasher,High End Refrigerator,Freezer,Washer,Dryer,Disposal,Wine Refrigerator,Cooktop
- Parking Features: Concrete,Garage Door Opener,Heated Garage,Yes,Garage Owned,Attached,Garage
- Room Type: Office,Breakfast Room,Recreation Room,Foyer
- Community: Clubhouse,Pool,Lake,Curbs,Gated,Sidewalks,Street Lights,Street Paved
- Stories: 2 Stories
- Directions: Willow Rd to Waukegan Rd North to Royal Ridge Guardhouse, turn right.
- Buyer Office MLS ID: MRD3150
- Association Fee Frequency: Not Required
- Living Area Source: Estimated
- Elementary School: Middlefork Primary School
- Middle Or Junior School: Sunset Ridge Elementary School
- High School: New Trier Twp H.S. Northfield/Wi
- Township: Northfield
- Bathrooms Half: 1
- ConstructionMaterials: Brick
- Contingency: Attorney/Inspection
- Interior Features: Vaulted Ceiling(s),Cathedral Ceiling(s),Wet Bar,1st Floor Bedroom,1st Floor Full Bath,Built-in Features,Walk-In Closet(s),Beamed Ceilings,Granite Counters,Separate Dining Room
- Subdivision Name: Royal Ridge
- Asoc. Billed: Not Required
Address
Open on Google Maps- Address 2050 Meadowview
- City Northbrook
- State/county IL
- Zip/Postal Code 60062
- Country Cook
Overview
- Single Family
- 3
- 4
- 3223
- 2001
Mortgage Calculator
- Down Payment
- Loan Amount
- Monthly Mortgage Payment
- Property Tax
- Home Insurance
- PMI
- Monthly HOA Fees
