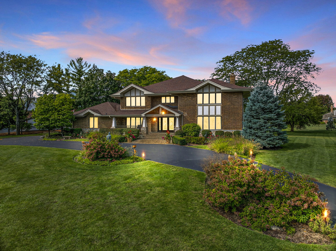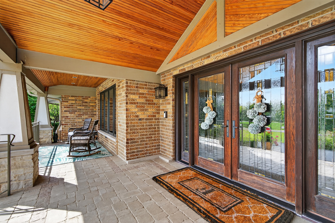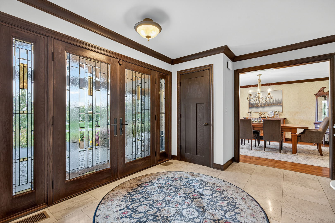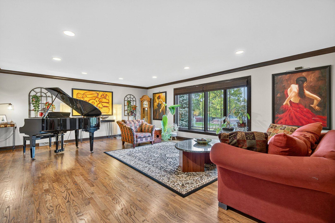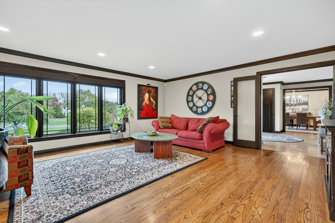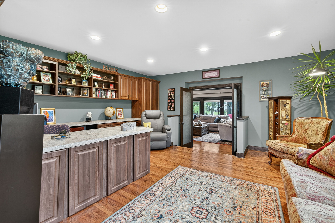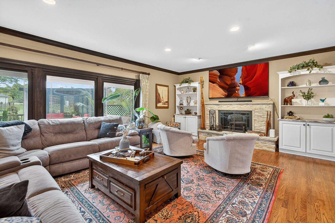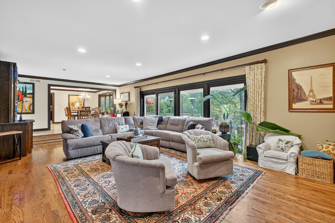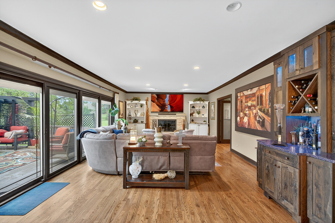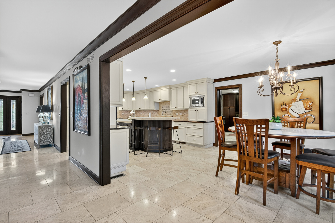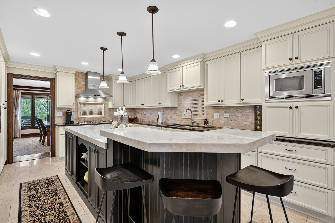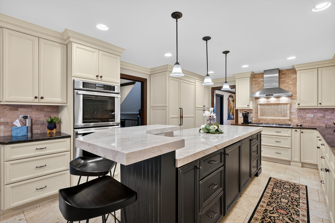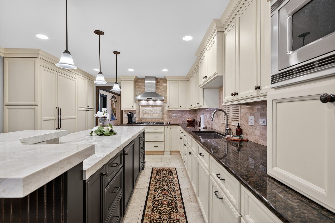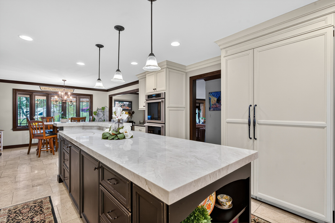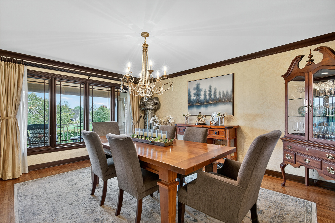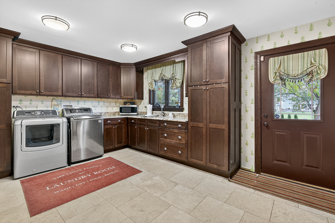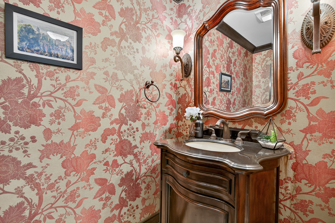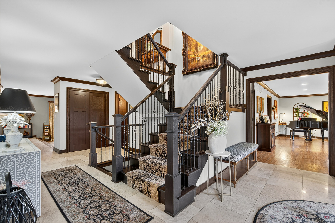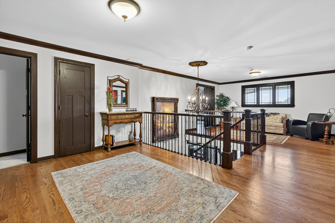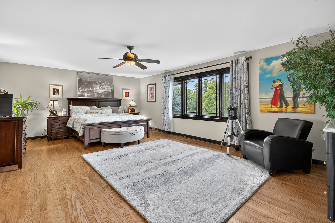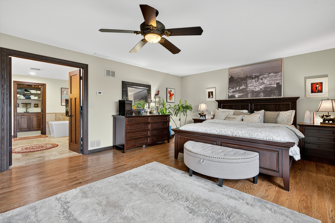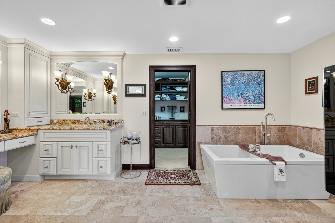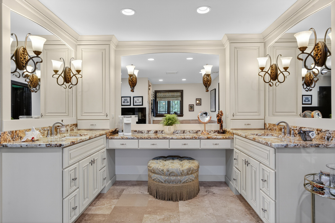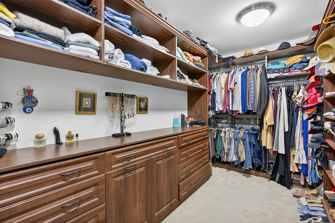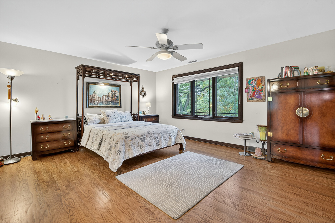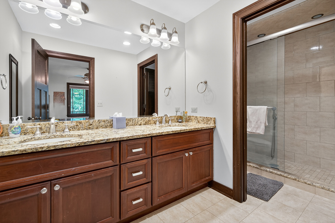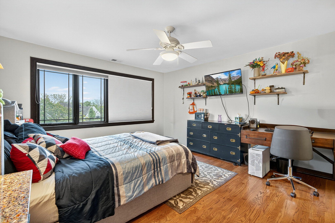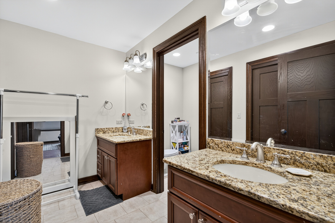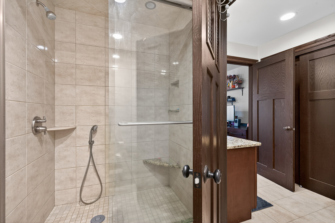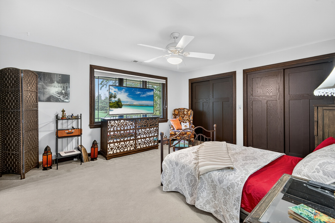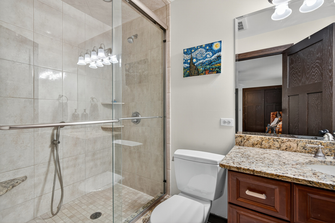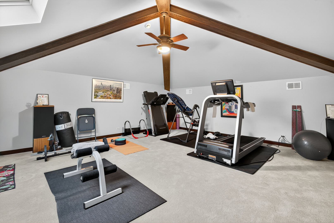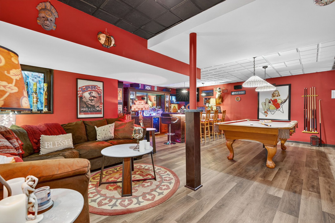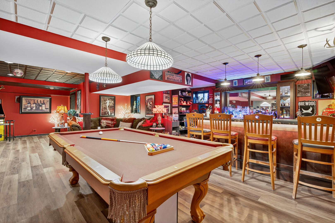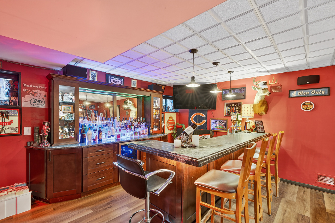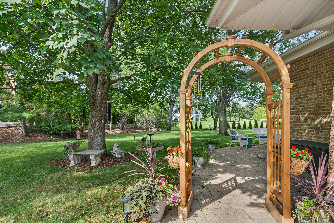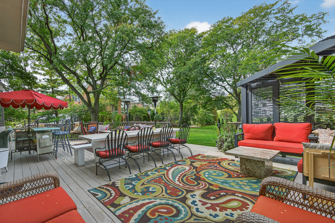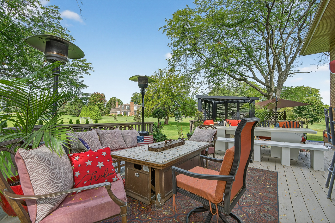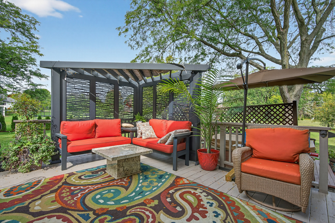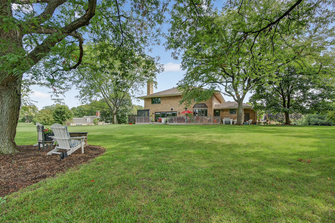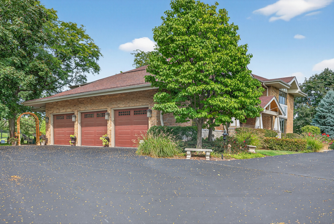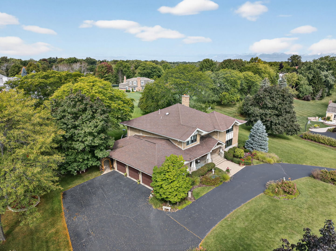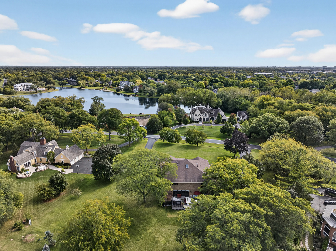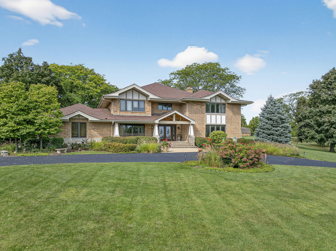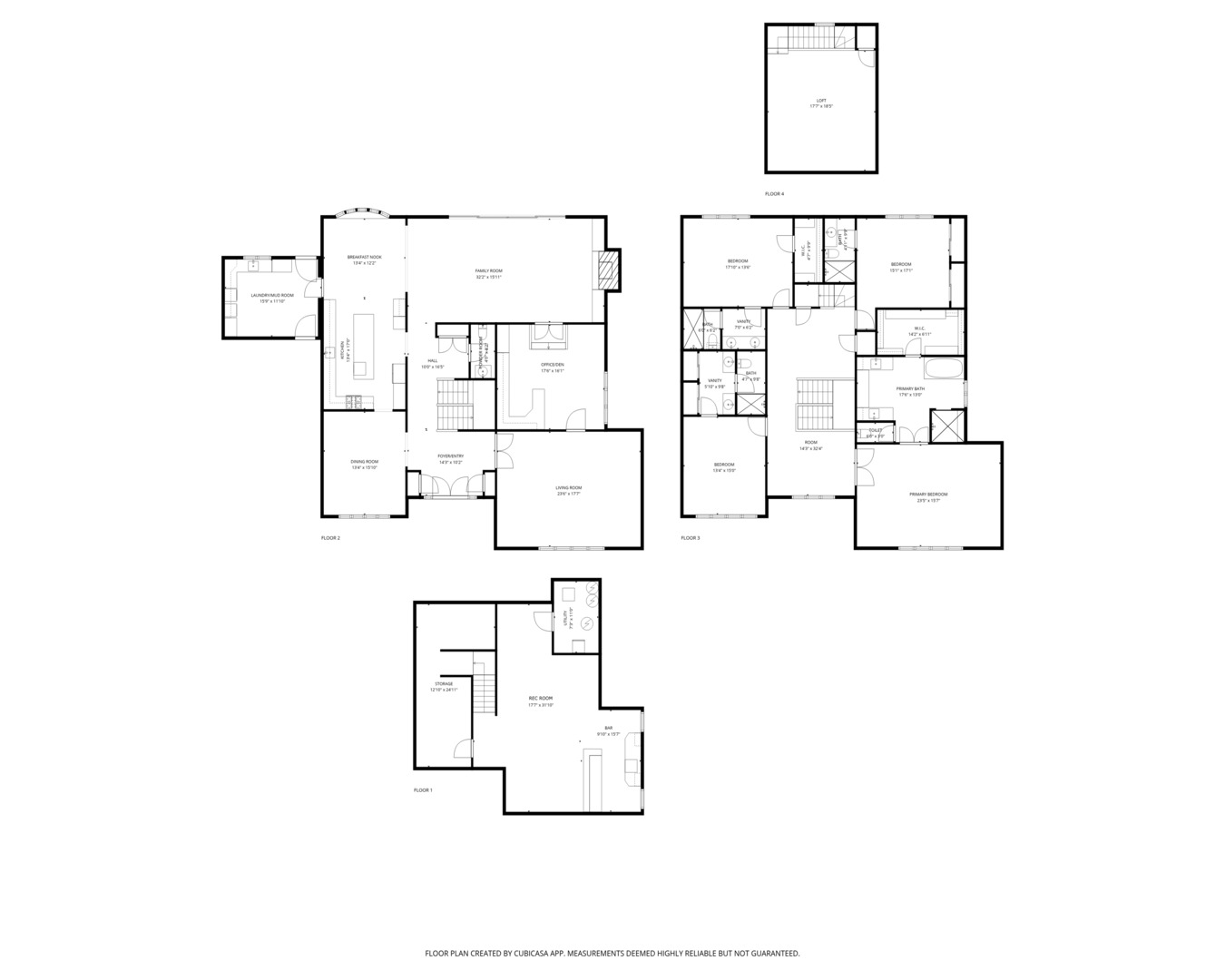Description
This stunning modern Prairie-style home sits on 1.36 acres, offering beautiful views of the lake just across the street. From the moment you arrive, you’ll be welcomed by immaculate landscaping and a spacious front porch, perfect for morning coffee or relaxing evenings. Step inside to a grand entrance flanked by a formal living room on the right and a formal dining room on the left. Both rooms are filled with natural light thanks to large windows and feature gleaming hardwood floors that run throughout most of the home. Rich dark wood trim and doors add warmth, character, and timeless charm. The formal living room opens to a large home office or den, which flows into a cozy family room complete with a fireplace and direct access to the back deck. The oversized kitchen is an entertainer’s dream, boasting an extra-long Quartzite island with breakfast bar, double ovens, an oversized refrigerator, and plenty of space for a breakfast table. Just off the kitchen, you’ll find a convenient laundry room. Upstairs, your luxurious primary suite awaits. Enjoy a spa-like en-suite bathroom with double sinks, a whirlpool garden tub, and an oversized shower. The massive walk-in closet features custom shelving to meet all your storage needs. Three additional spacious bedrooms are located on the second floor, each with its own private en-suite. On the third floor, a versatile loft space is ideal for a playroom, home gym, library, or whatever fits your lifestyle. The finished basement offers the ultimate hangout space with a large living area, game room, billiards space, and a custom-designed bar-perfect for entertaining. Outside, enjoy the expansive backyard and large deck, surrounded by scenic views in every direction. The attached 3.5-car garage and generous driveway provide ample parking. Recent Updates Include: new AC in August 2025, newer wood floors on 2nd level, sealed driveway 2024 and so much more. This one-of-a-kind home combines comfort, elegance, and functionality in a breathtaking setting. Don’t miss your chance to make it yours!
- Listing Courtesy of: Redfin Corporation
Details
Updated on October 18, 2025 at 12:52 pm- Property ID: MRD12478830
- Price: $1,250,000
- Property Size: 5007 Sq Ft
- Bedrooms: 4
- Bathrooms: 4
- Year Built: 1978
- Property Type: Single Family
- Property Status: New
- Parking Total: 3.5
- Parcel Number: 02292000060000
- Water Source: Well
- Sewer: Septic Tank
- Architectural Style: Traditional
- Days On Market: 1
- Basement Bath(s): No
- Living Area: 1.36
- Fire Places Total: 1
- Cumulative Days On Market: 1
- Tax Annual Amount: 1646
- Roof: Asphalt
- Cooling: Central Air,Zoned
- Electric: Circuit Breakers,200+ Amp Service
- Asoc. Provides: None
- Appliances: Double Oven,Microwave,Dishwasher,Refrigerator,High End Refrigerator,Bar Fridge,Cooktop,Oven,Range Hood,Water Purifier Owned,Water Softener Owned,Humidifier
- Parking Features: Asphalt,Circular Driveway,Garage Door Opener,Garage,On Site,Garage Owned,Attached
- Room Type: Loft,Recreation Room,Breakfast Room,Den,Walk In Closet,Foyer,Sitting Room,Storage,Utility Room-Lower Level
- Community: Park,Street Paved
- Stories: 2 Stories
- Directions: Roselle N of Euclid to Balmoral. N to Clover. West on Clover.
- Association Fee Frequency: Not Required
- Living Area Source: Assessor
- Elementary School: Marion Jordan Elementary School
- Middle Or Junior School: Walter R Sundling Middle School
- High School: Wm Fremd High School
- Township: Palatine
- Bathrooms Half: 1
- ConstructionMaterials: Brick
- Interior Features: Dry Bar,Walk-In Closet(s),Special Millwork
- Asoc. Billed: Not Required
Address
Open on Google Maps- Address 1886 Clover
- City Inverness
- State/county IL
- Zip/Postal Code 60067
- Country Cook
Overview
- Single Family
- 4
- 4
- 5007
- 1978
Mortgage Calculator
- Down Payment
- Loan Amount
- Monthly Mortgage Payment
- Property Tax
- Home Insurance
- PMI
- Monthly HOA Fees
