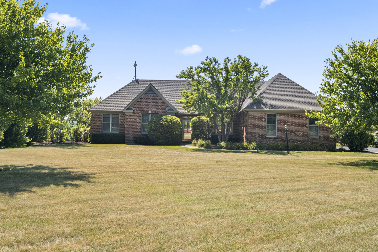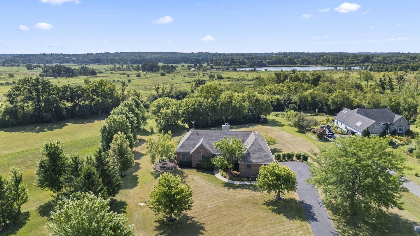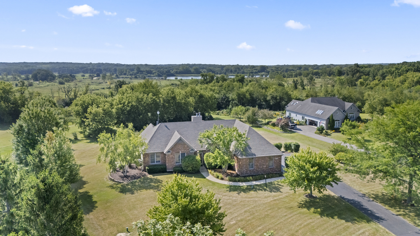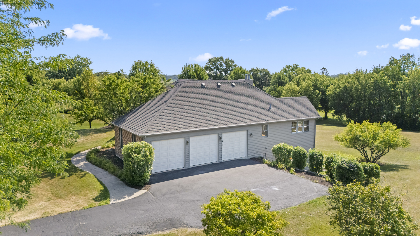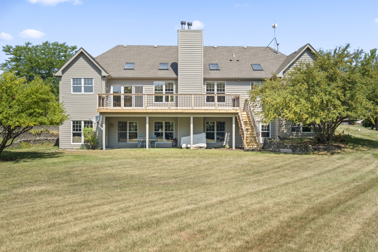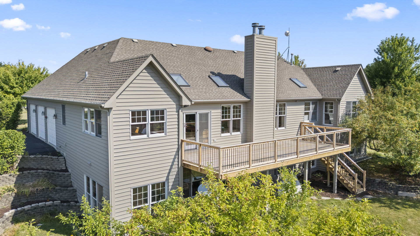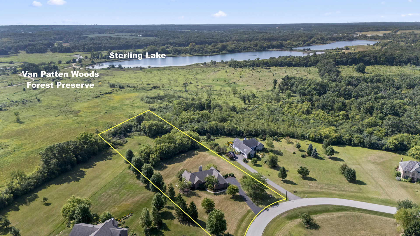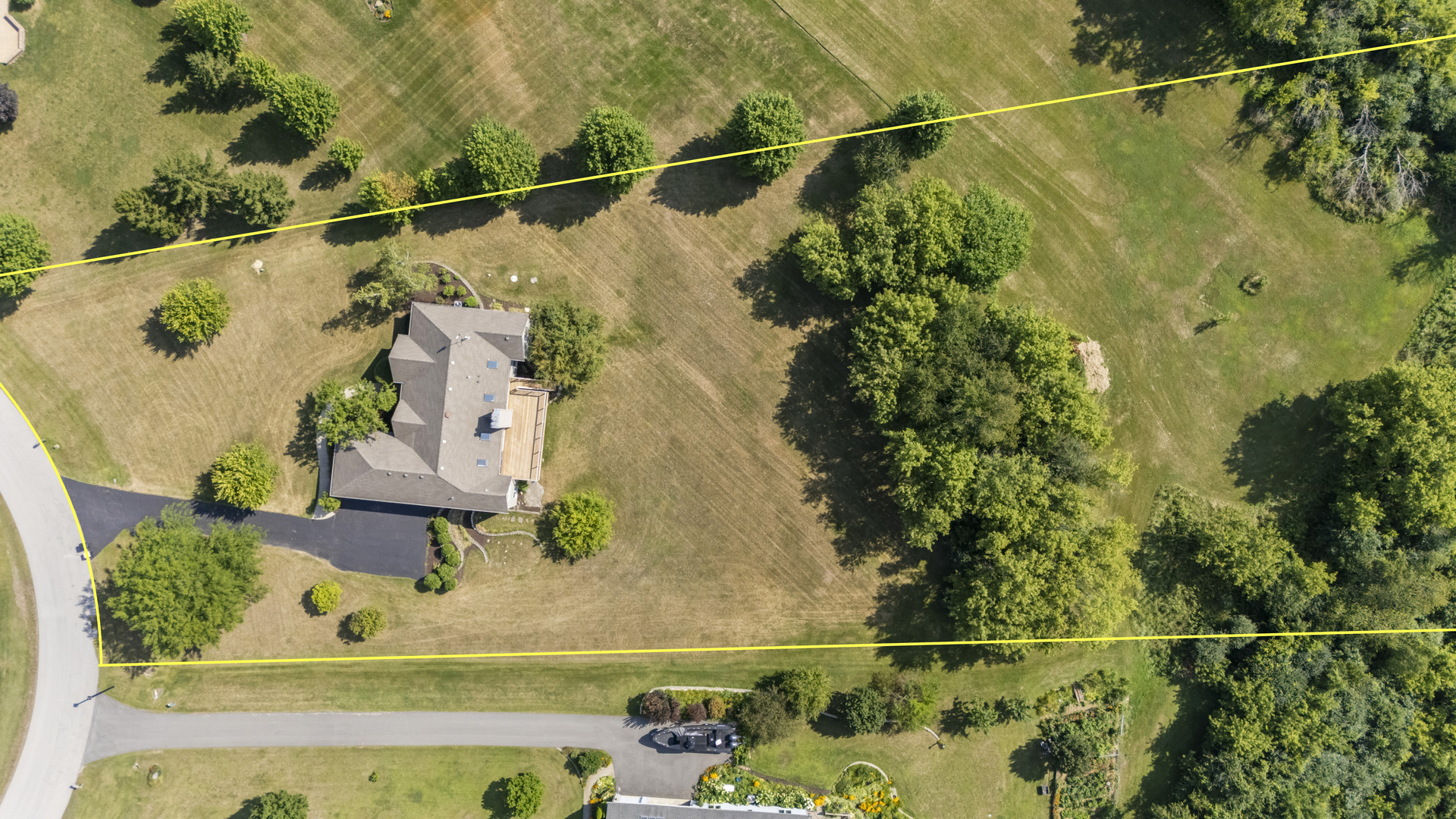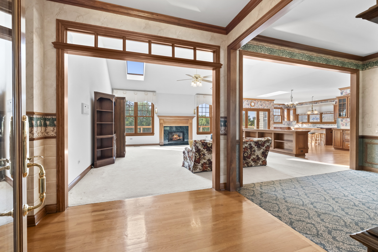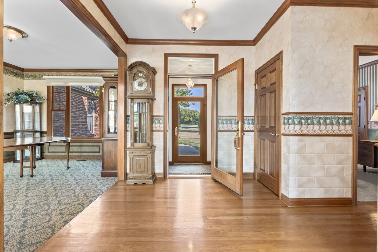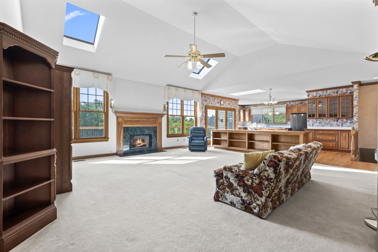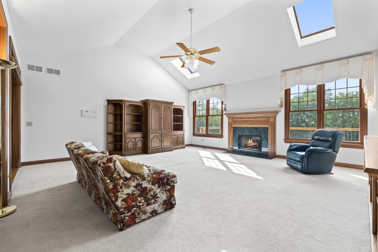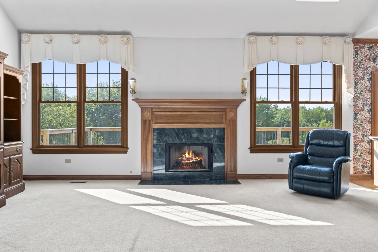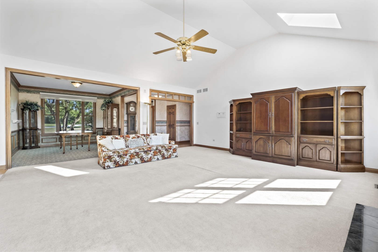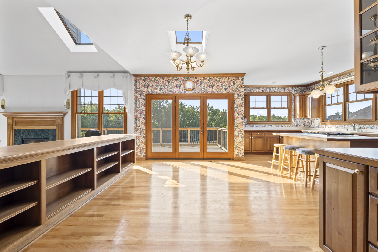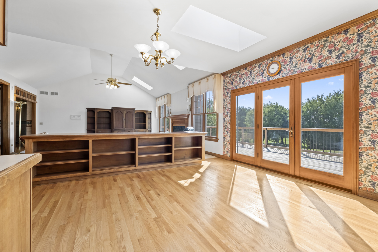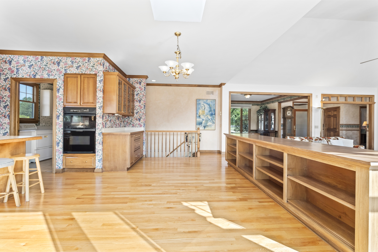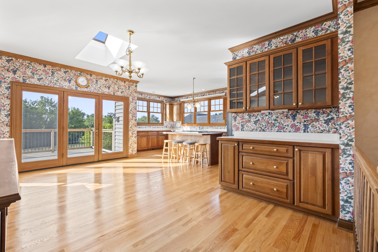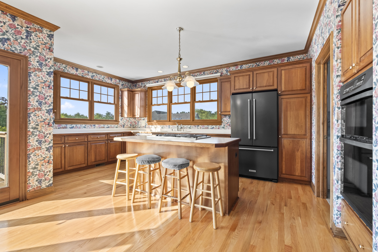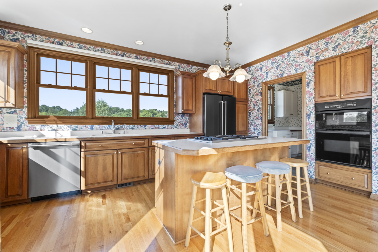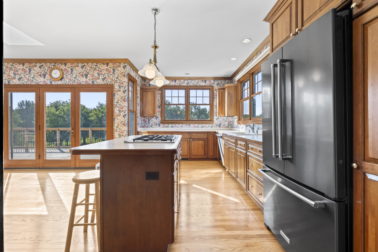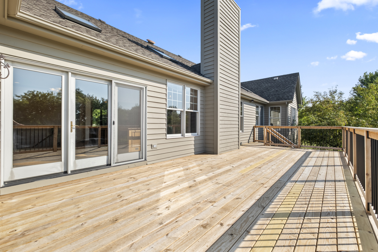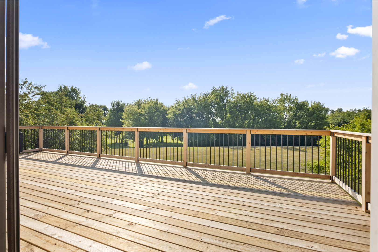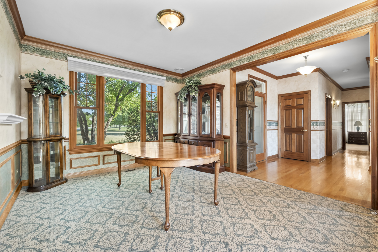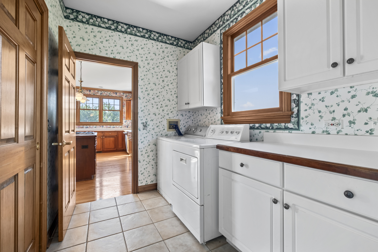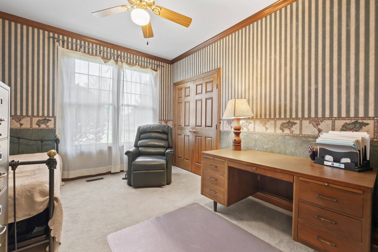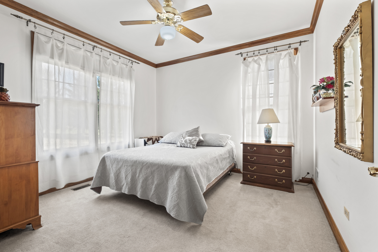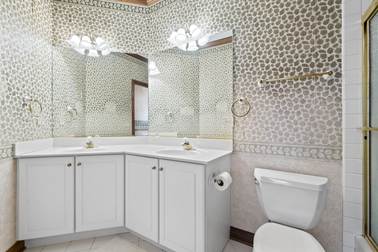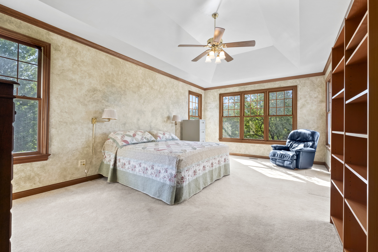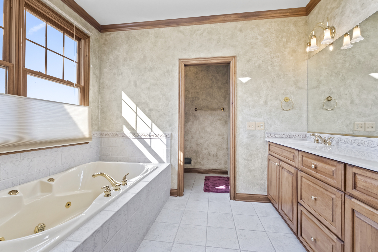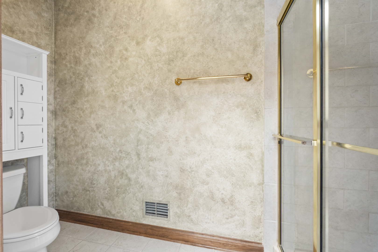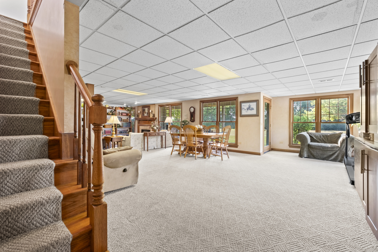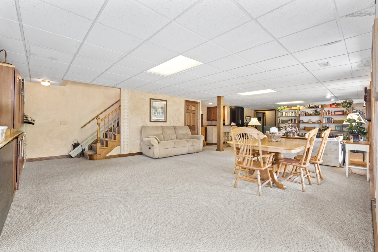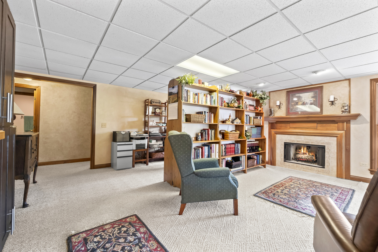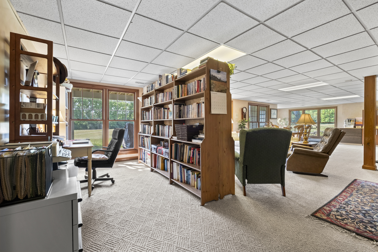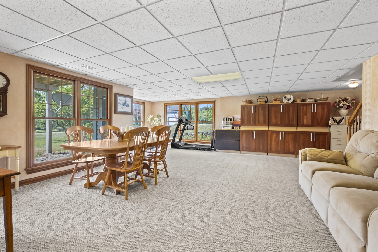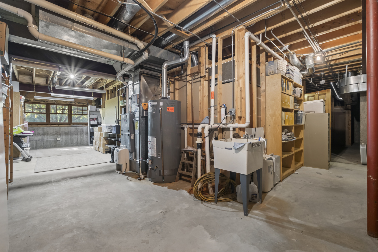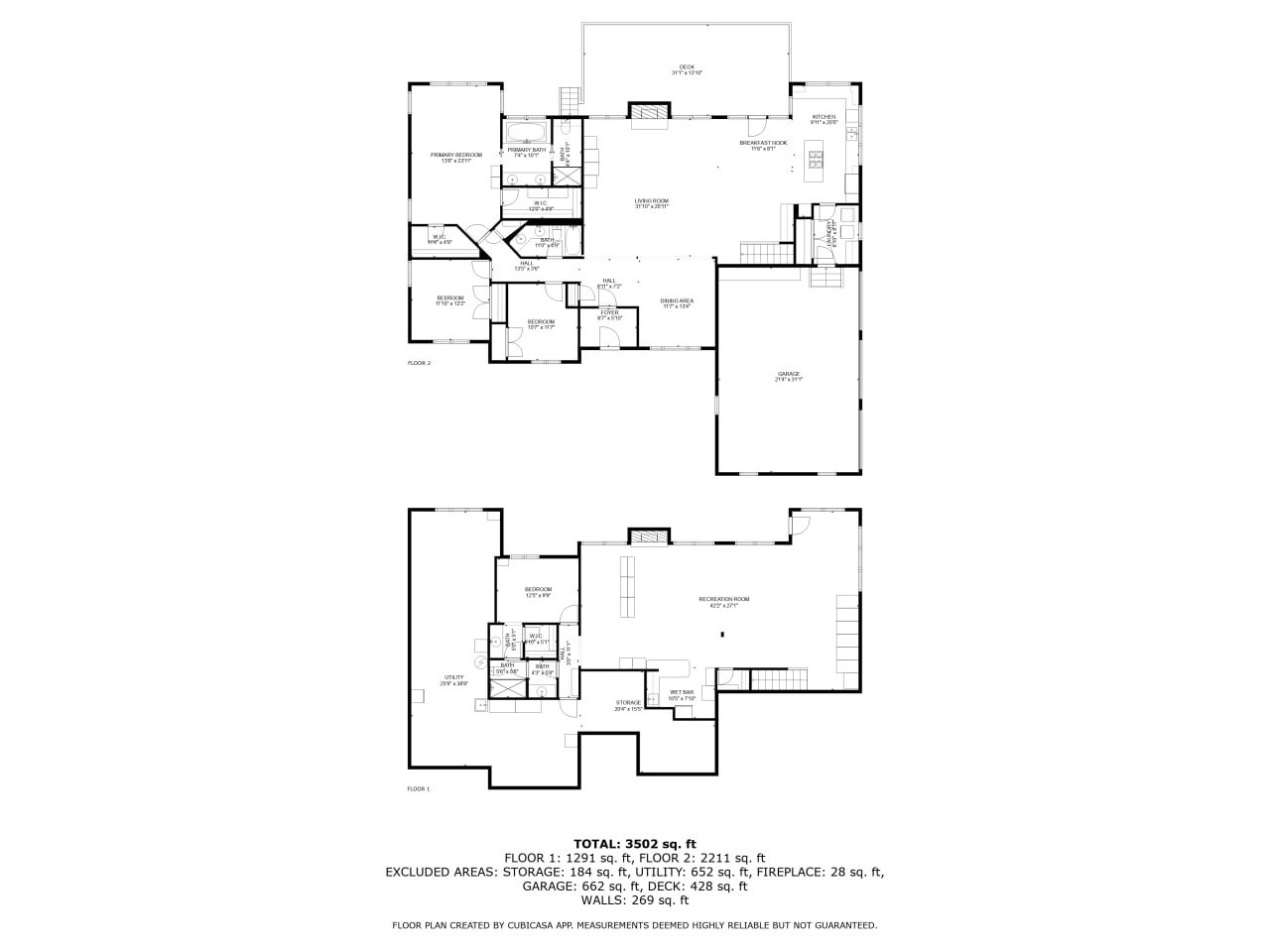Description
Custom-Built Ranch with Finished Walkout Basement on 2 Acres Bordering Van Patten Woods. Escape to your own private retreat in a quiet, attractive neighborhood. This custom-built 4-bedroom, 3-bath ranch offers the best of single-level living with crown molding, 9-ft ceilings, a vaulted great room and newly refinished hardwood floors. The bright, open layout is filled with natural light from panoramic windows and skylights, with wooded views of Van Patten Woods. The sunny kitchen flows to the breakfast area and out through a French door to the deck. A gas fireplace anchors the great room and opens to the formal dining room. The main level includes three bedrooms, including a generous primary suite with tray ceiling, two walk-in closets, and a large bath with whirlpool and separate shower. The finished walkout lower level adds a wide open recreation space, wet bar, fourth bedroom with walk-in closet, full bath, laundry and excellent storage, plus direct access to the patio and yard. Enjoy peaceful, secluded living with quick I-94/41 access and miles of nearby forest preserve trails, lakes and the Des Plaines River launch-convenience, comfort and tranquility in one.
- Listing Courtesy of: KOMAR
Details
Updated on October 18, 2025 at 11:40 am- Property ID: MRD12450006
- Price: $559,000
- Property Size: 2350 Sq Ft
- Bedrooms: 4
- Bathrooms: 3
- Year Built: 1998
- Property Type: Single Family
- Property Status: Contingent
- HOA Fees: 350
- Parking Total: 3
- Parcel Number: 03101010080000
- Water Source: Well
- Sewer: Septic Tank
- Architectural Style: Contemporary
- Buyer Agent MLS Id: MRD246112
- Days On Market: 60
- Purchase Contract Date: 2025-08-23
- Basement Bath(s): Yes
- Fire Places Total: 1
- Cumulative Days On Market: 60
- Tax Annual Amount: 871.5
- Roof: Asphalt
- Cooling: Central Air
- Electric: Circuit Breakers,200+ Amp Service
- Asoc. Provides: Exterior Maintenance,Lawn Care,Snow Removal,Other
- Appliances: Range,Microwave,Dishwasher,Refrigerator,Freezer,Washer,Dryer,Disposal,Stainless Steel Appliance(s),Water Softener Owned,Humidifier
- Parking Features: Concrete,Garage Door Opener,On Site,Garage Owned,Attached,Garage
- Room Type: Storage,Foyer,Recreation Room
- Community: Street Lights,Street Paved
- Stories: 2 Stories
- Directions: I-94/41 Russell Rd exit; E 0.3 mi on Russell; S on Sterling Ln; 1/2 block to Gorham Ln; 2nd house on left.
- Buyer Office MLS ID: MRD2626
- Association Fee Frequency: Not Required
- Living Area Source: Estimated
- Township: Newport
- ConstructionMaterials: Brick,Cedar
- Contingency: Financing
- Interior Features: Cathedral Ceiling(s),Dry Bar,1st Floor Bedroom,1st Floor Full Bath,Walk-In Closet(s)
- Subdivision Name: Sterling Estates
- Asoc. Billed: Not Required
Address
Open on Google Maps- Address 15785 N Gorham
- City Wadsworth
- State/county IL
- Zip/Postal Code 60083
- Country Lake
Overview
- Single Family
- 4
- 3
- 2350
- 1998
Mortgage Calculator
- Down Payment
- Loan Amount
- Monthly Mortgage Payment
- Property Tax
- Home Insurance
- PMI
- Monthly HOA Fees
