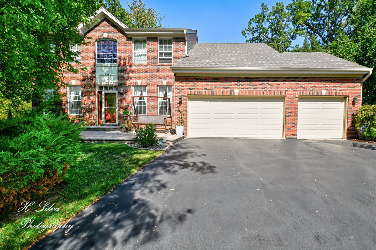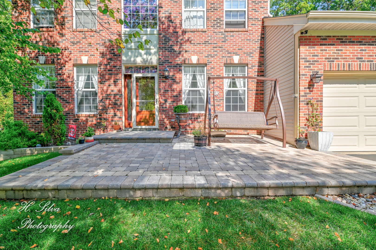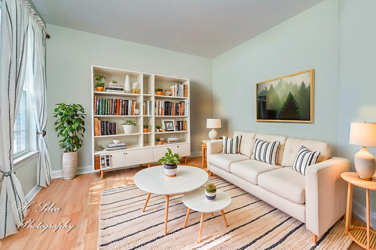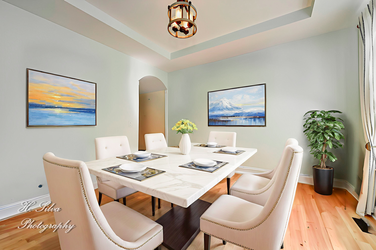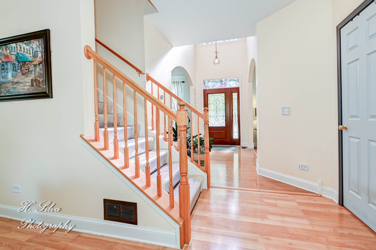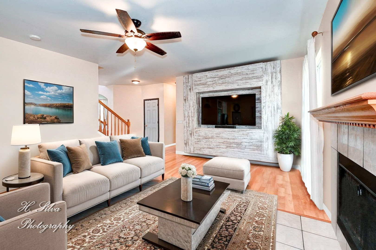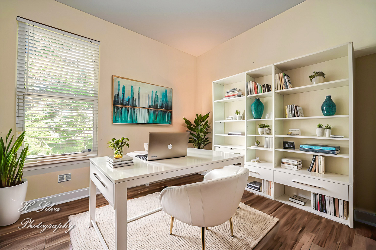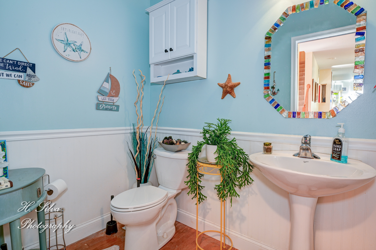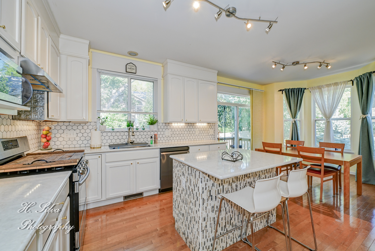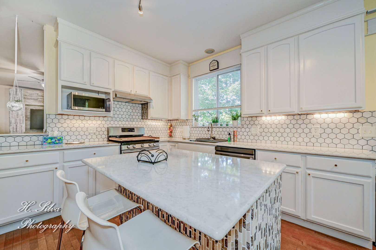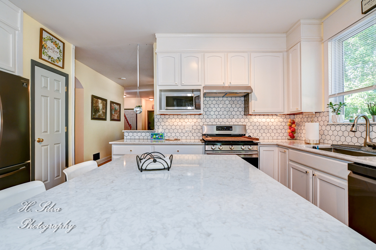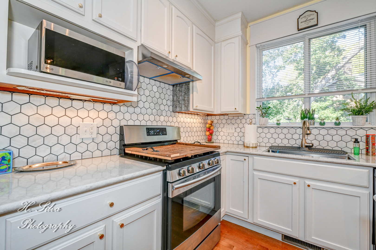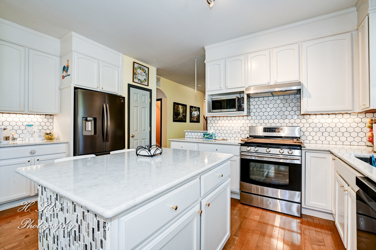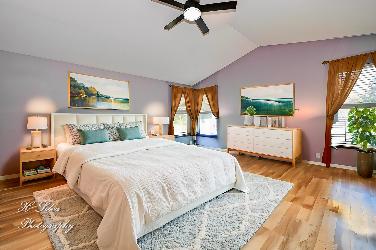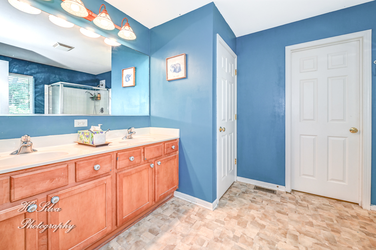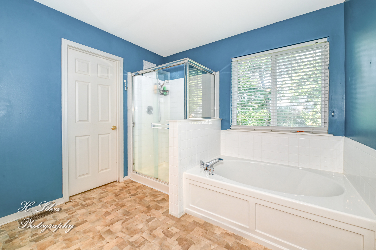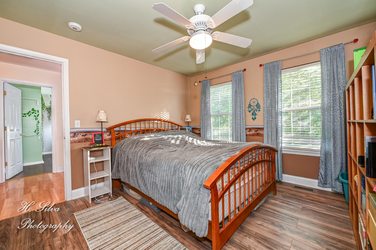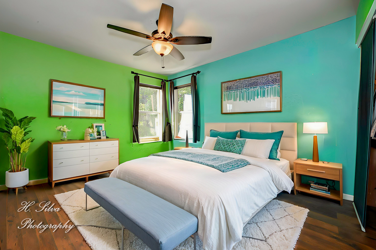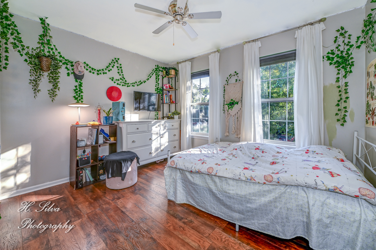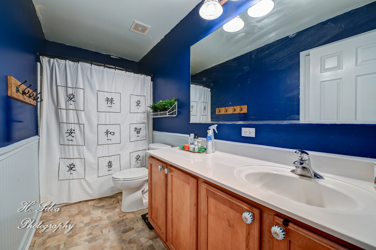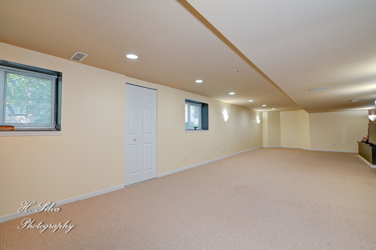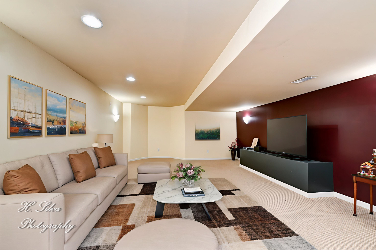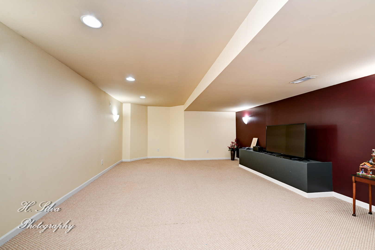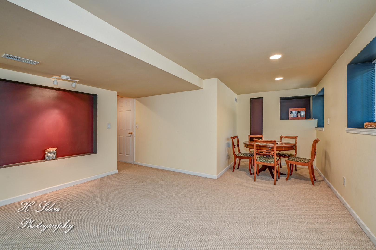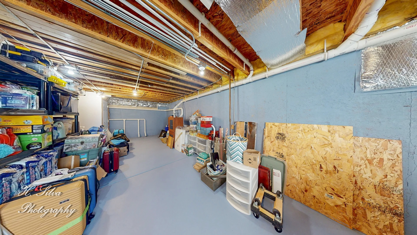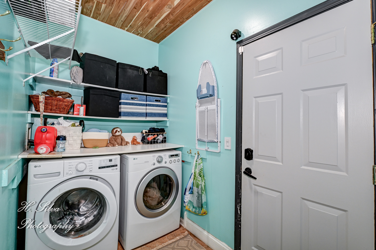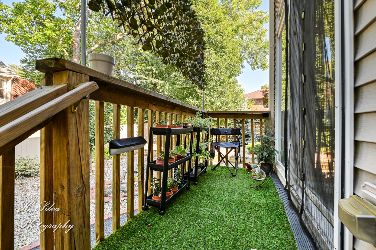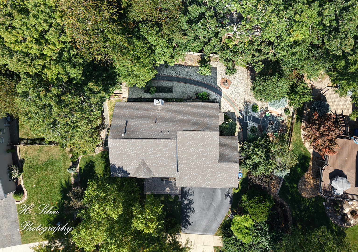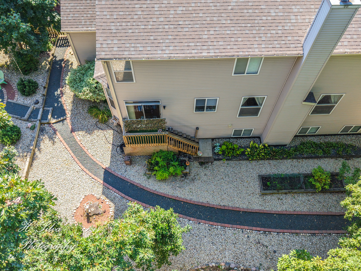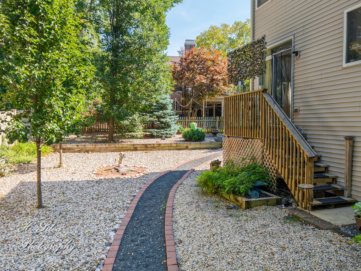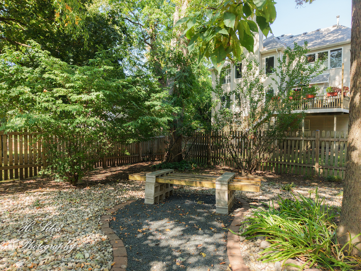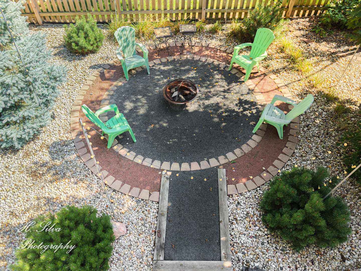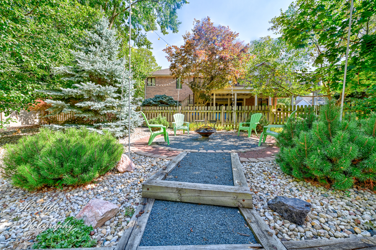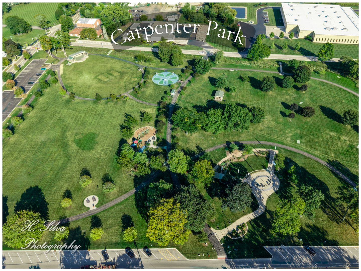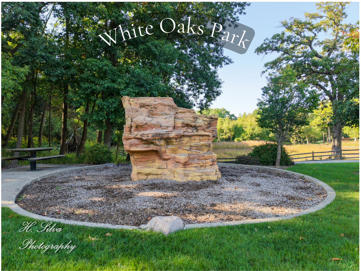Description
Welcome to White Oaks Subdivision! This stunning Coventry model offers 4 bedrooms, a main floor den, 2.5 baths, a finished English-style basement, and a 3-car garage. The home showcases impressive curb appeal with a mostly brick exterior, professionally landscaped grounds, a brick paver front porch with swing, new roof in 2023, and a new front and screen door installed in 2019. Inside you are greeted by a spacious open foyer with hardwood floors, updated lighting, and open sight lines to the formal living and dining rooms, perfect for entertaining. The main floor den with French doors adds flexibility, while the family room features a wood-burning fireplace, abundant natural light, and a beautiful custom farm accent wall designed for TV and entertainment. The kitchen is truly the heart of this home and a chef’s dream, offering quartz countertops, upgraded cabinetry with crown molding, under cabinet lighting, marble backsplash, stainless steel appliances, coffee bar, pantry, and a spacious breakfast area overlooking the firepit. Upstairs you will find four bedrooms with hardwood laminate flooring, cedar-lined closets, custom sliding doors, and ceiling fans. The primary suite is a retreat with French doors, vaulted ceilings, double vanity, garden tub, separate shower, and a custom walk-in cedar closet with full organization system. The finished English basement offers a massive recreation space with recessed lighting, decorative cutouts, and a rough-in for a third full bath, along with plenty of storage. The private backyard oasis features a deck, firepit, mature trees, rock garden, walking paths, shed, and wood picket fence. Major updates include new HVAC with UV light and humidifier in 2024, new 50-gallon water heater in 2024, and epoxy garage floors in 2021. Located near White Oaks Park, Carpenter Park, shopping, schools, and I-90 access, this home is truly the one to see!
- Listing Courtesy of: Five Star Realty, Inc
Details
Updated on October 18, 2025 at 11:42 am- Property ID: MRD12498677
- Price: $509,900
- Property Size: 3502 Sq Ft
- Bedrooms: 4
- Bathrooms: 2
- Year Built: 2006
- Property Type: Single Family
- Property Status: New
- Parking Total: 3
- Parcel Number: 0314177013
- Water Source: Public
- Sewer: Public Sewer
- Architectural Style: Traditional
- Days On Market: 1
- Basement Bath(s): No
- Living Area: 0.29
- Fire Places Total: 1
- Cumulative Days On Market: 1
- Tax Annual Amount: 762.67
- Roof: Asphalt
- Cooling: Central Air
- Electric: Circuit Breakers
- Asoc. Provides: None
- Appliances: Range,Dishwasher,Refrigerator,Washer,Dryer,Stainless Steel Appliance(s),Water Softener Owned,Range Hood,Humidifier
- Parking Features: Asphalt,Garage Door Opener,On Site,Garage Owned,Attached,Garage
- Room Type: Den,Recreation Room,Storage,Walk In Closet,Utility Room-Lower Level,Foyer
- Community: Street Lights,Street Paved
- Stories: 2 Stories
- Directions: Take Route 25 to Lake Marian Road, head west to Deer Creek Road and turn left, then take a left onto Rosewood, turn right onto Oakhurst, and the home will be on the right-hand side with no sign on the property.
- Association Fee Frequency: Not Required
- Living Area Source: Appraiser
- Elementary School: Perry Elementary School
- Middle Or Junior School: Carpentersville Middle School
- High School: Dundee-Crown High School
- Township: Dundee
- Bathrooms Half: 1
- ConstructionMaterials: Vinyl Siding,Brick,Frame
- Interior Features: Vaulted Ceiling(s),Built-in Features,Walk-In Closet(s),High Ceilings,Quartz Counters
- Subdivision Name: White Oaks
- Asoc. Billed: Not Required
Address
Open on Google Maps- Address 496 Oakhurst
- City Carpentersville
- State/county IL
- Zip/Postal Code 60110
- Country Kane
Overview
- Single Family
- 4
- 2
- 3502
- 2006
Mortgage Calculator
- Down Payment
- Loan Amount
- Monthly Mortgage Payment
- Property Tax
- Home Insurance
- PMI
- Monthly HOA Fees
