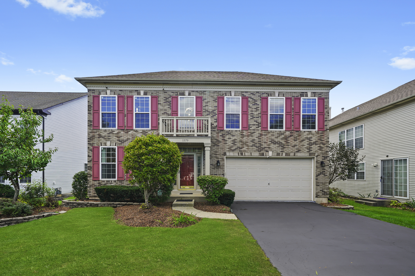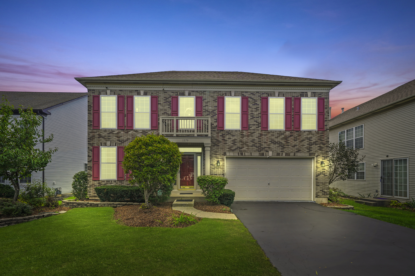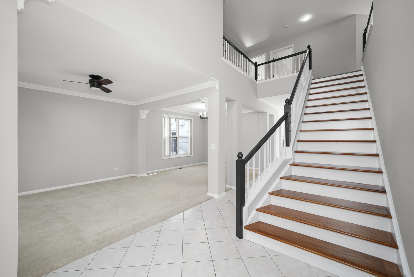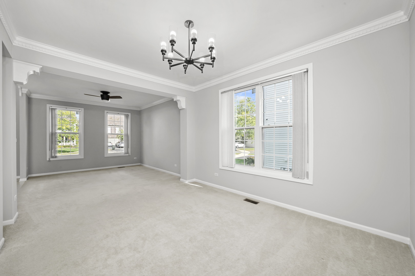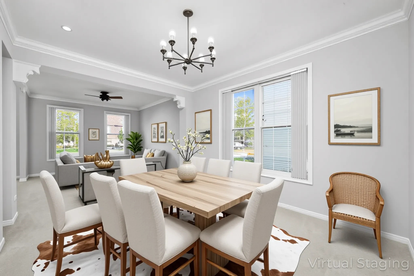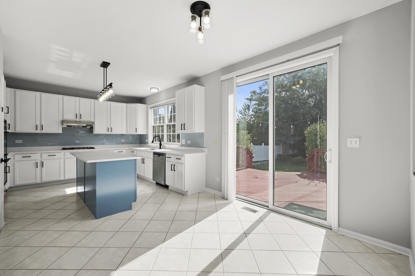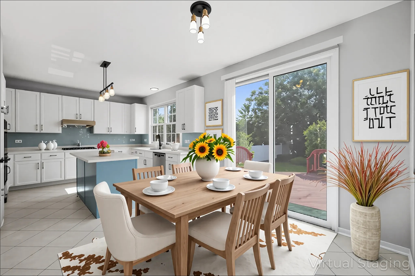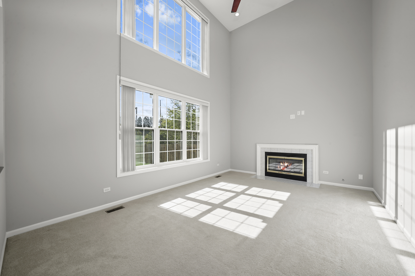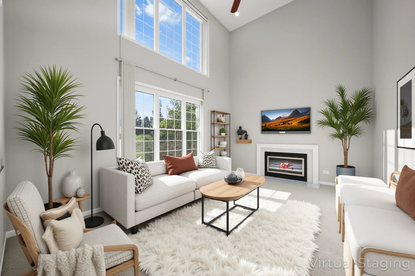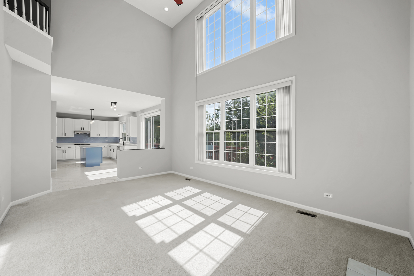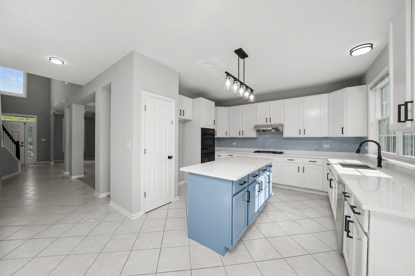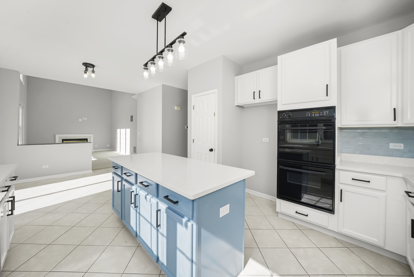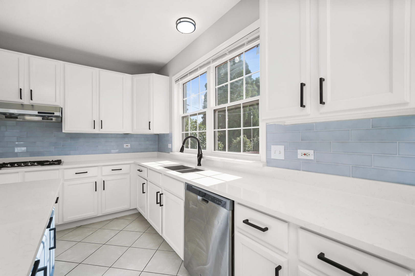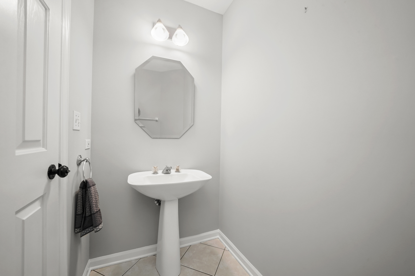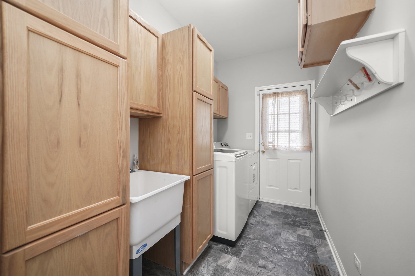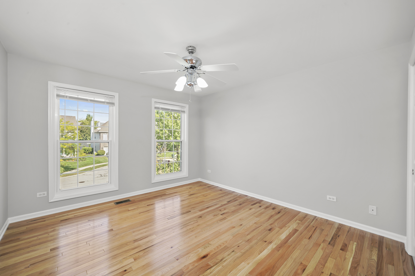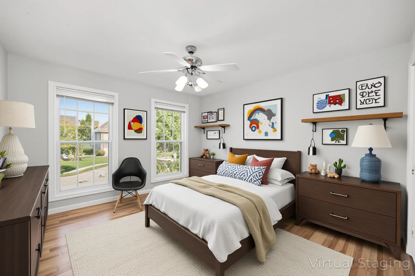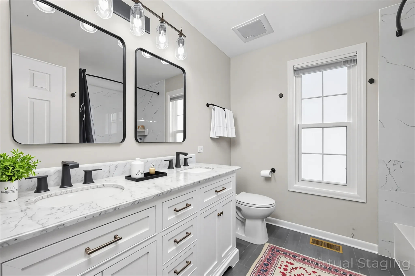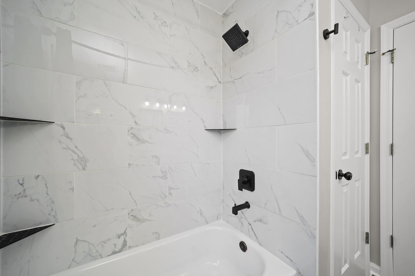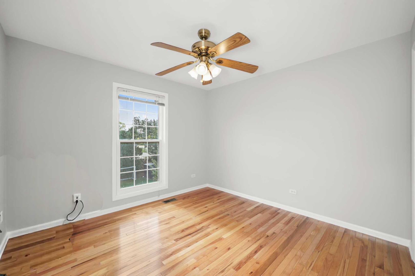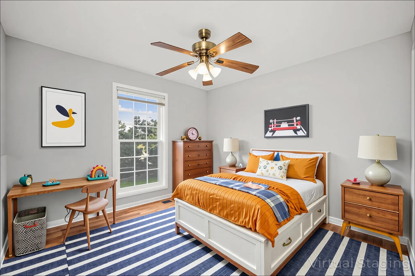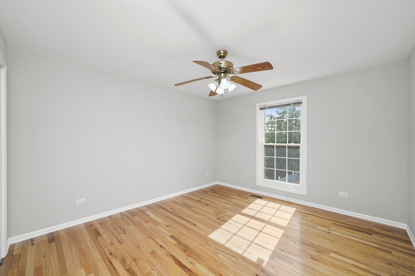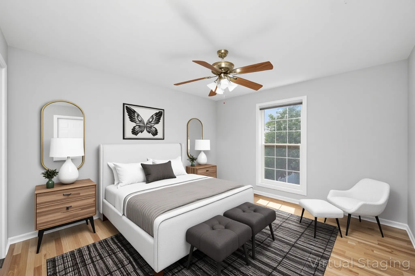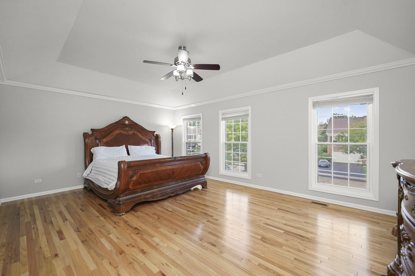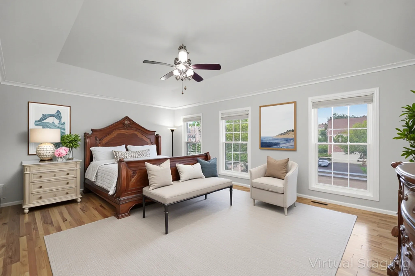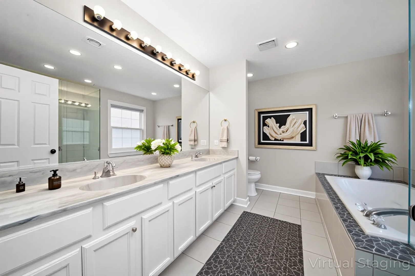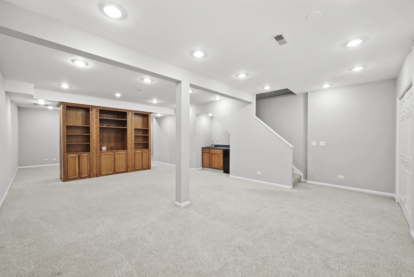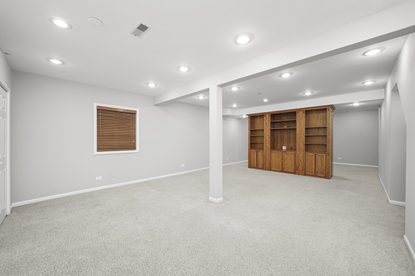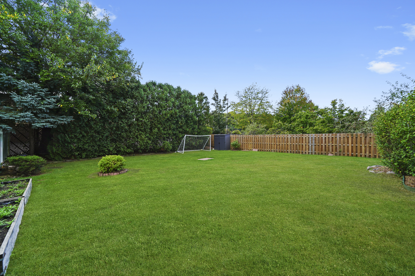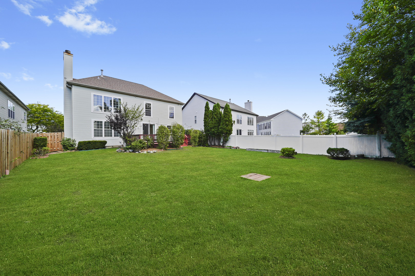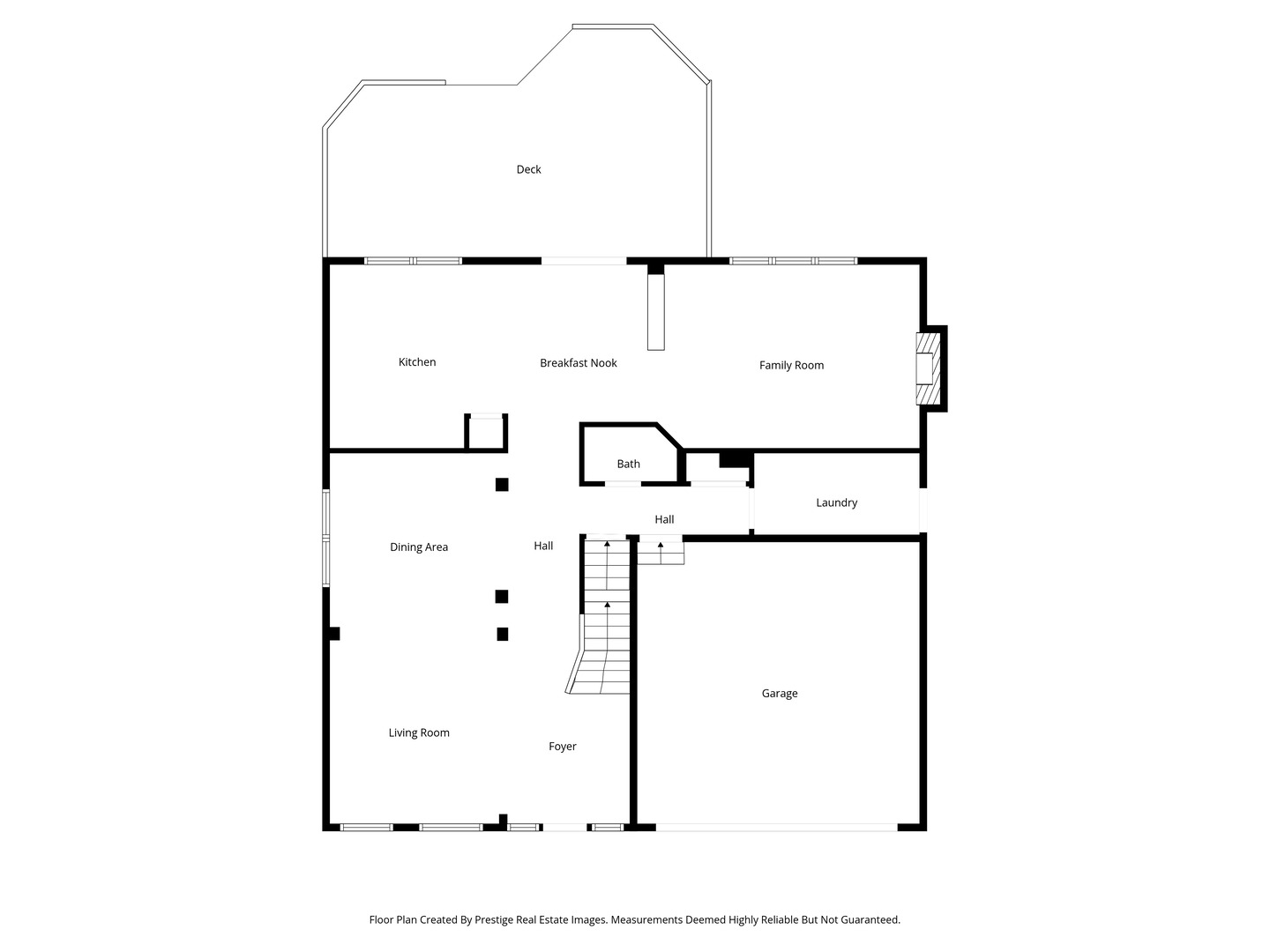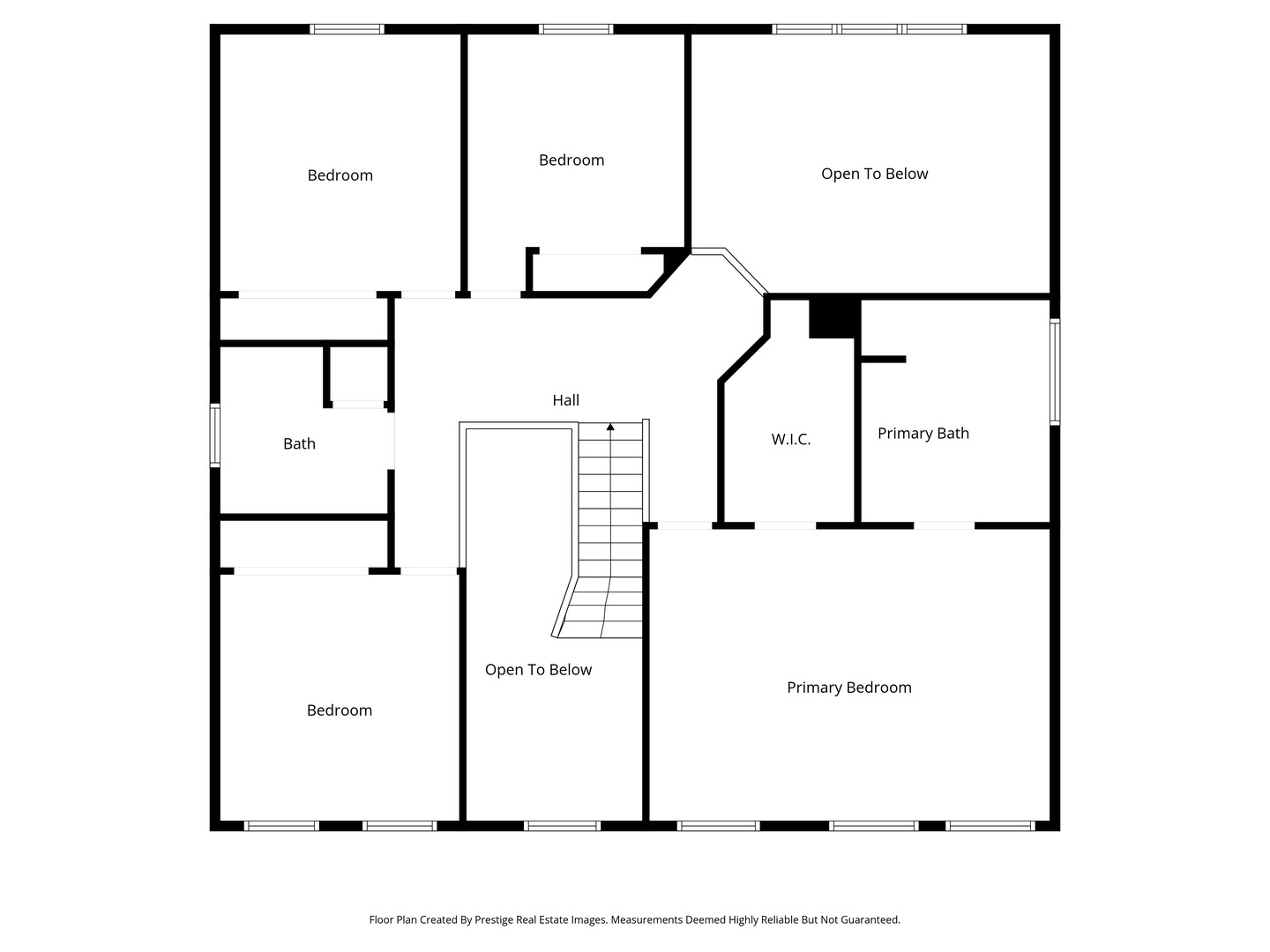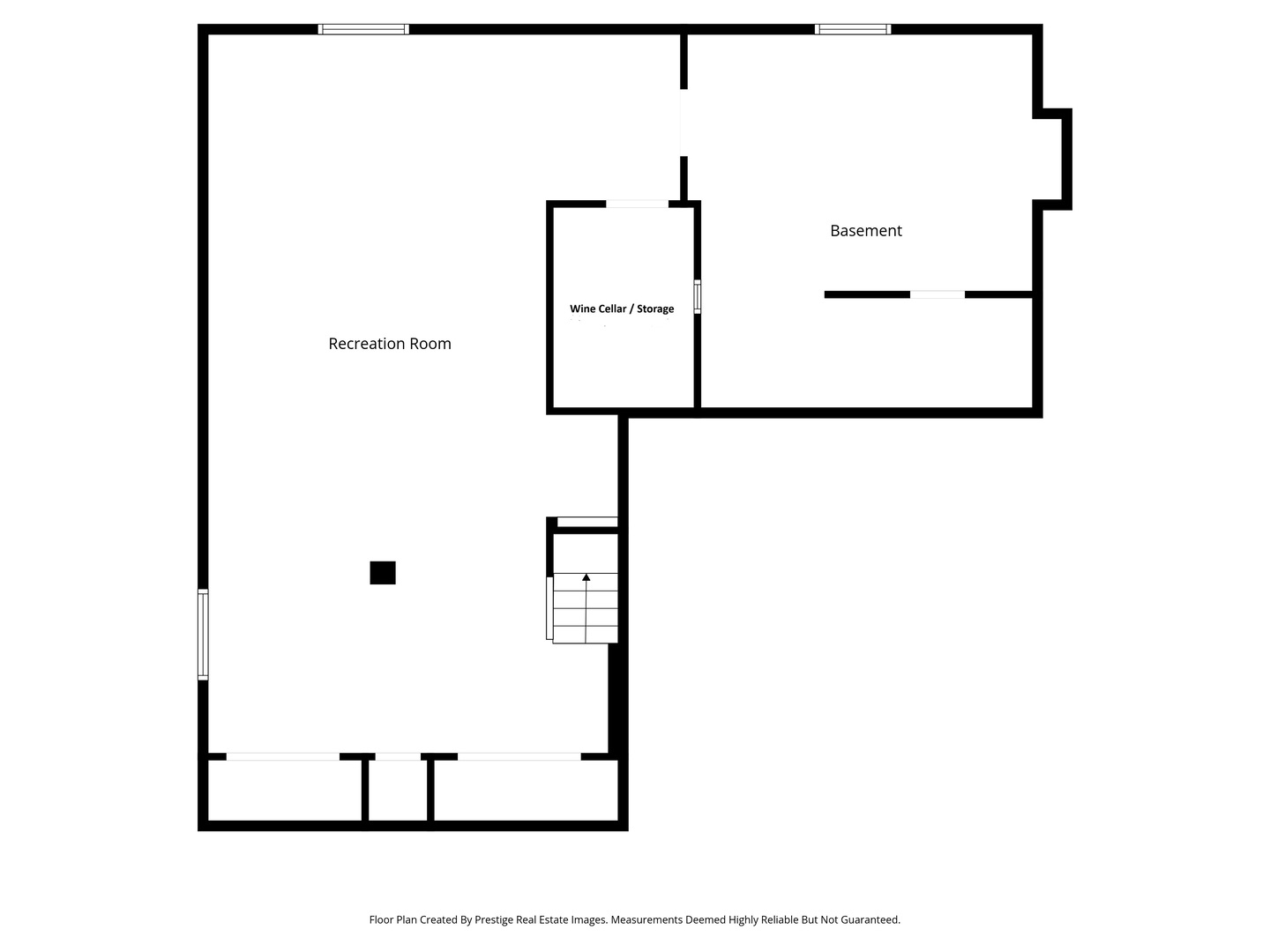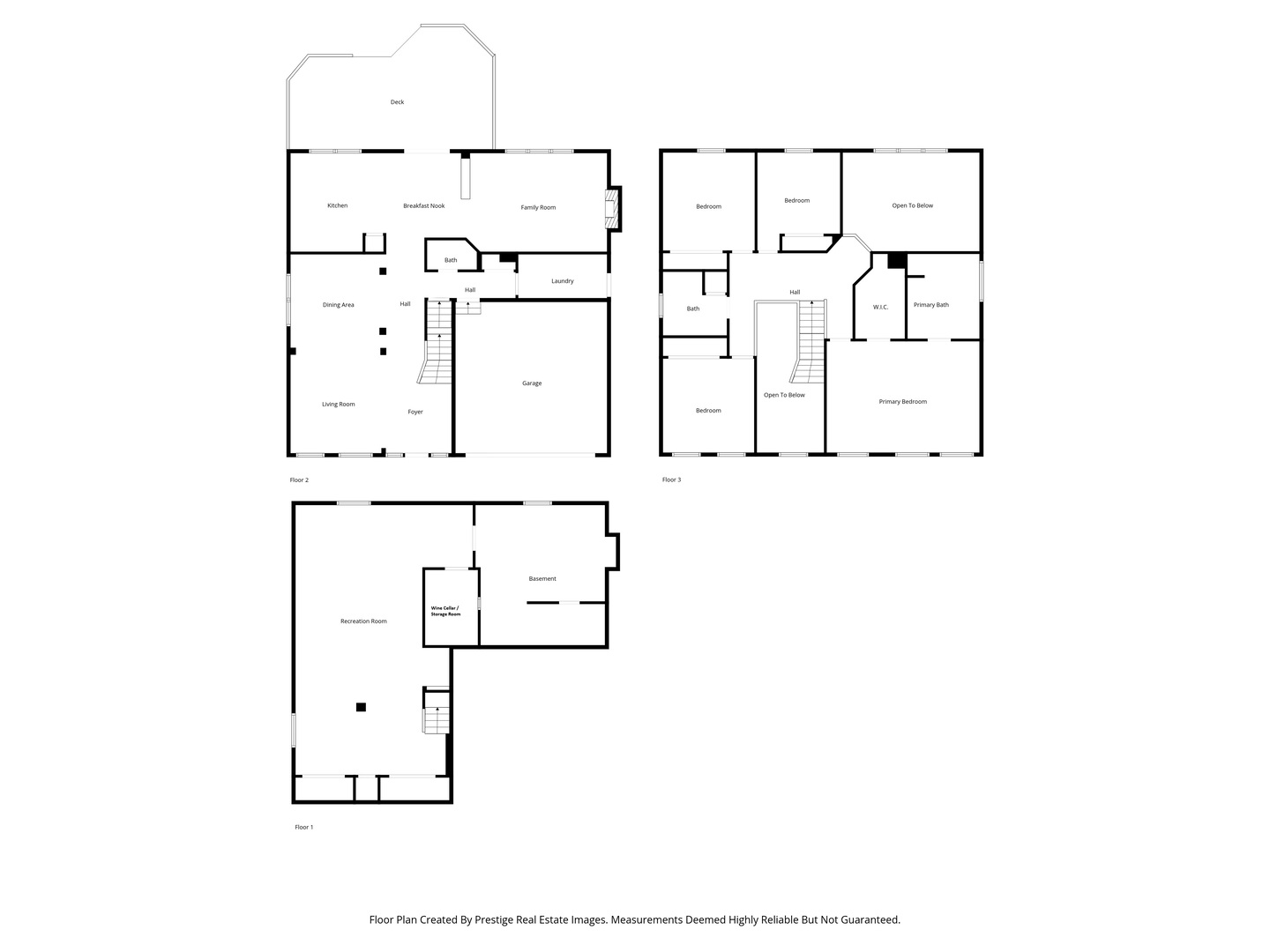Description
Move-in ready colonial home on a quiet cul-de-sac in friendly neighborhood of Woodbury Subdivision with no HOA fees. This home offers an open-concept layout with an impressive two-story entry and family room with abundant natural light. The chef’s kitchen has been updated with new backsplash and quartz countertops. Enjoy a brand-new privacy-fenced backyard with a wood deck. The second floor features four large bedrooms with hardwood flooring, including an owner’s suite with a vaulted ceiling and walk-in closet. The finished basement boasts a 9-foot ceiling, custom oak entertainment center, wet bar, and wine cellar, with plumbing for a third bath and additional bedroom. Approximate 2,560 SQ FT above & 1,289 SQ FT below grade. Total approx. 3,540 finished of total ~3,849 SQ FT. Recent updates include replaced roof (2013), Windows (2018), HVAC (2021), Guest bath, Prewired for EV charging (2023), Wood fence (2024), Kitchen updates (2025), light fixtures, backup sump & Paint(2025). This home is conveniently located near parks, train station, shopping, and dining. Welcome Home!!!
- Listing Courtesy of: KMS Realty, Inc.
Details
Updated on October 23, 2025 at 3:34 pm- Property ID: MRD12494711
- Price: $749,900
- Property Size: 2560 Sq Ft
- Bedrooms: 4
- Bathrooms: 2
- Year Built: 1997
- Property Type: Single Family
- Property Status: Active
- Parking Total: 2
- Parcel Number: 02093150260000
- Water Source: Lake Michigan,Public
- Architectural Style: Colonial
- Days On Market: 6
- Basement Bath(s): No
- Fire Places Total: 1
- Cumulative Days On Market: 6
- Tax Annual Amount: 866.67
- Roof: Asphalt
- Cooling: Central Air,Electric
- Electric: Circuit Breakers,200+ Amp Service
- Asoc. Provides: None
- Appliances: Double Oven,Dishwasher,Bar Fridge,Washer,Dryer,Disposal,Cooktop,Range Hood,Gas Cooktop,Electric Oven
- Parking Features: Asphalt,Garage Door Opener,On Site,Attached,Garage
- Room Type: Den,Recreation Room
- Community: Park,Sidewalks,Street Lights,Street Paved
- Stories: 2 Stories
- Directions: NORTHWEST HIGHWAY TO DEER RD RIGHT ON DEER COURT
- Association Fee Frequency: Not Required
- Living Area Source: Estimated
- Elementary School: Stuart R Paddock Elementary Scho
- Middle Or Junior School: Walter R Sundling Middle School
- High School: Palatine High School
- Township: Palatine
- Bathrooms Half: 1
- ConstructionMaterials: Aluminum Siding,Vinyl Siding,Steel Siding,Brick
- Interior Features: Vaulted Ceiling(s),Wet Bar,Walk-In Closet(s),Open Floorplan,Replacement Windows,Quartz Counters
- Asoc. Billed: Not Required
Address
Open on Google Maps- Address 1379 W Deer
- City Palatine
- State/county IL
- Zip/Postal Code 60067
- Country Cook
Overview
- Single Family
- 4
- 2
- 2560
- 1997
Mortgage Calculator
- Down Payment
- Loan Amount
- Monthly Mortgage Payment
- Property Tax
- Home Insurance
- PMI
- Monthly HOA Fees
