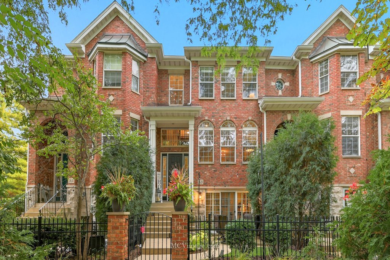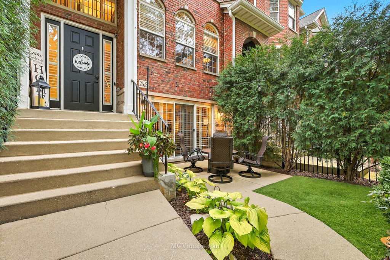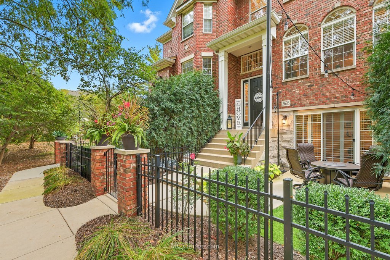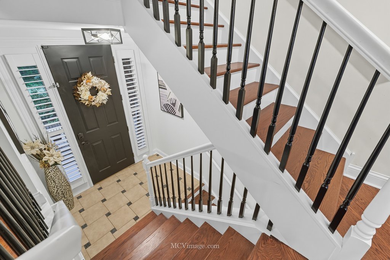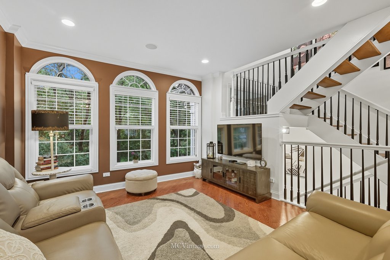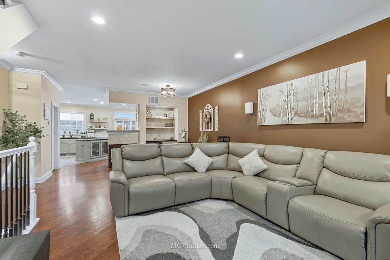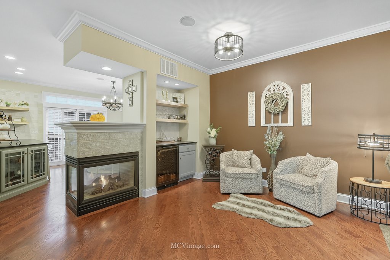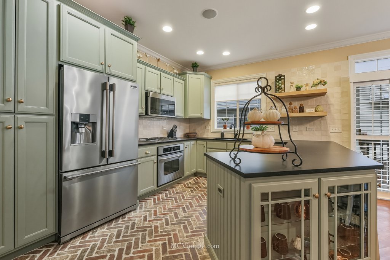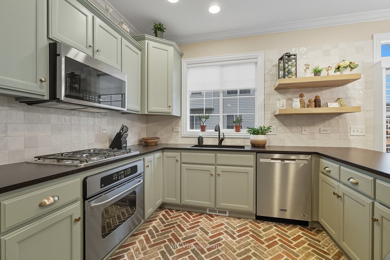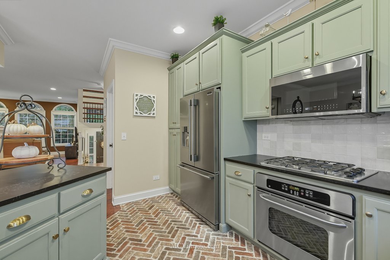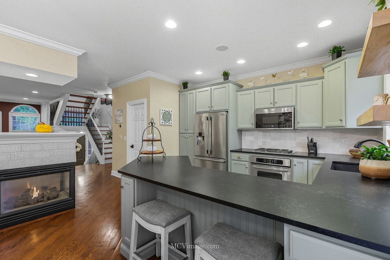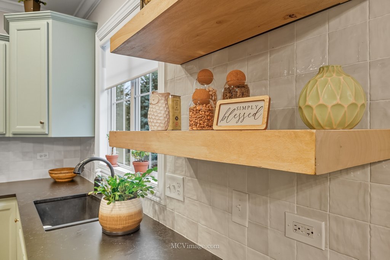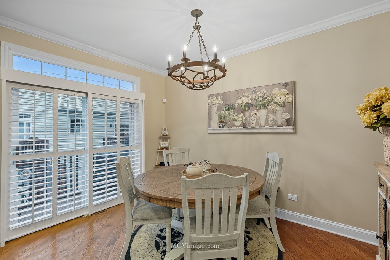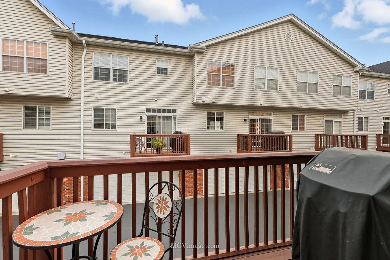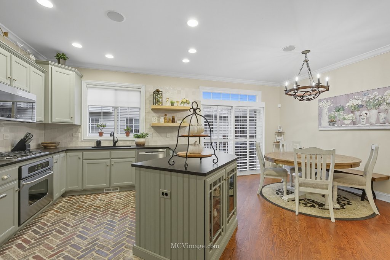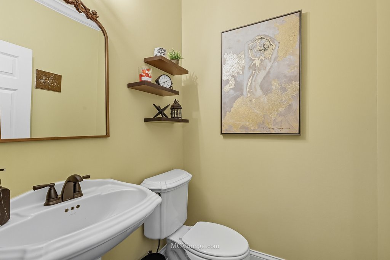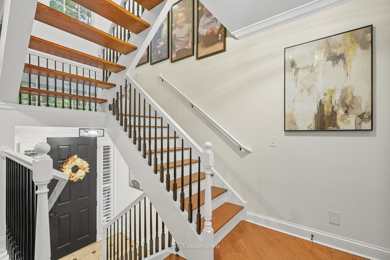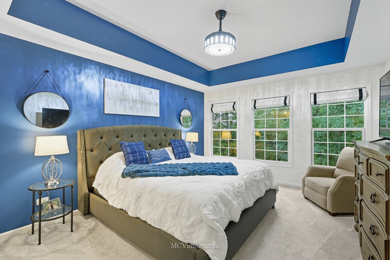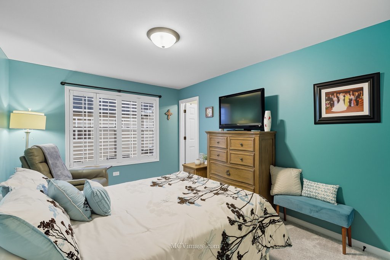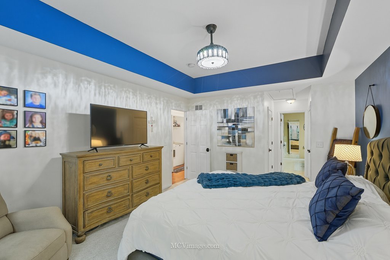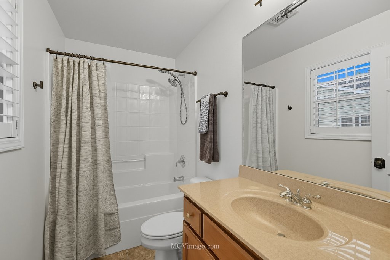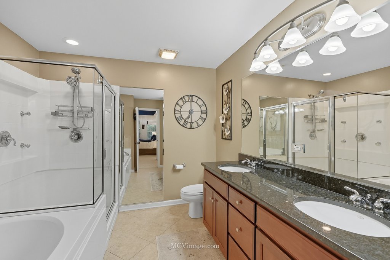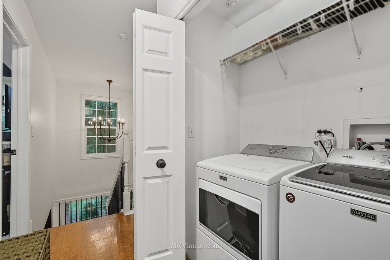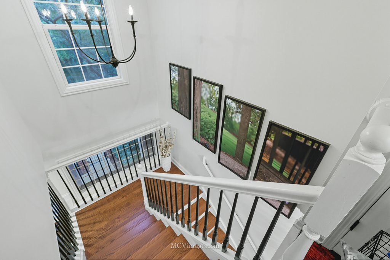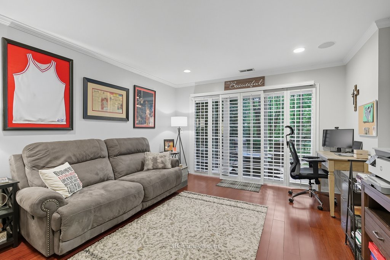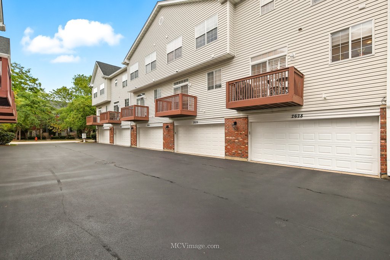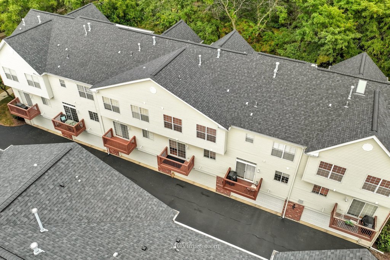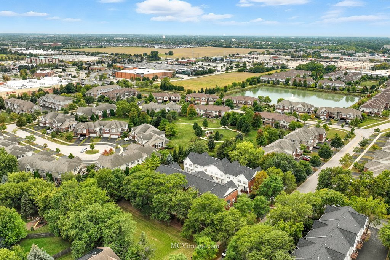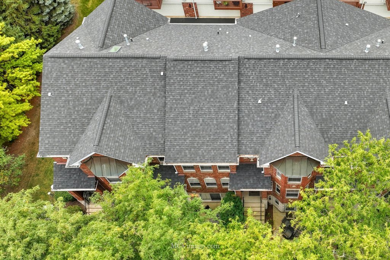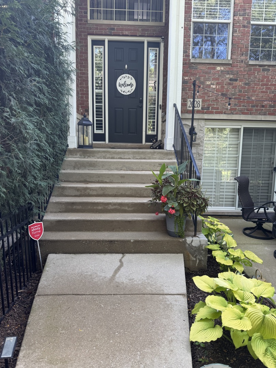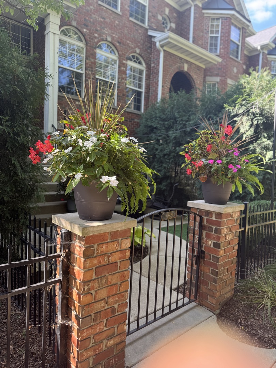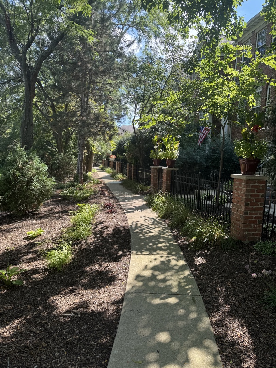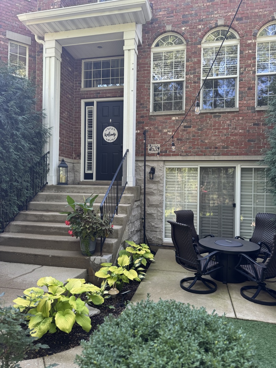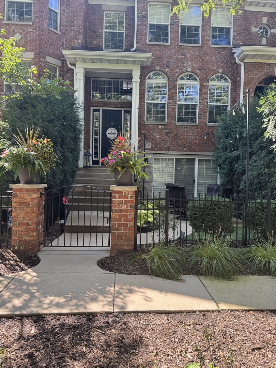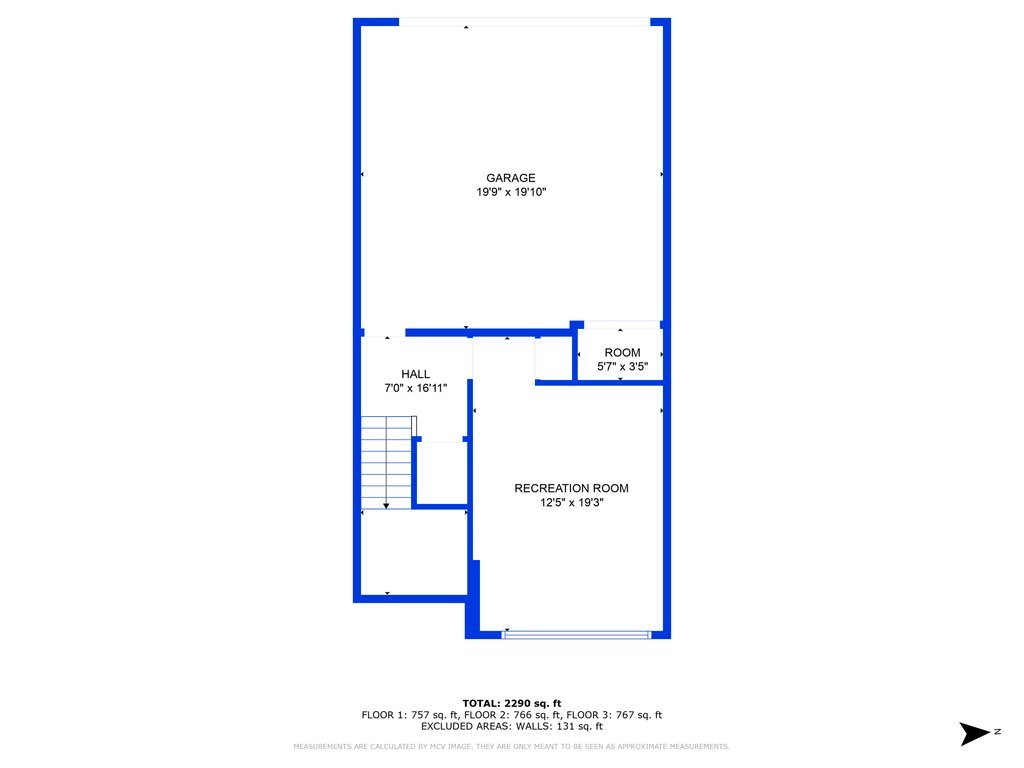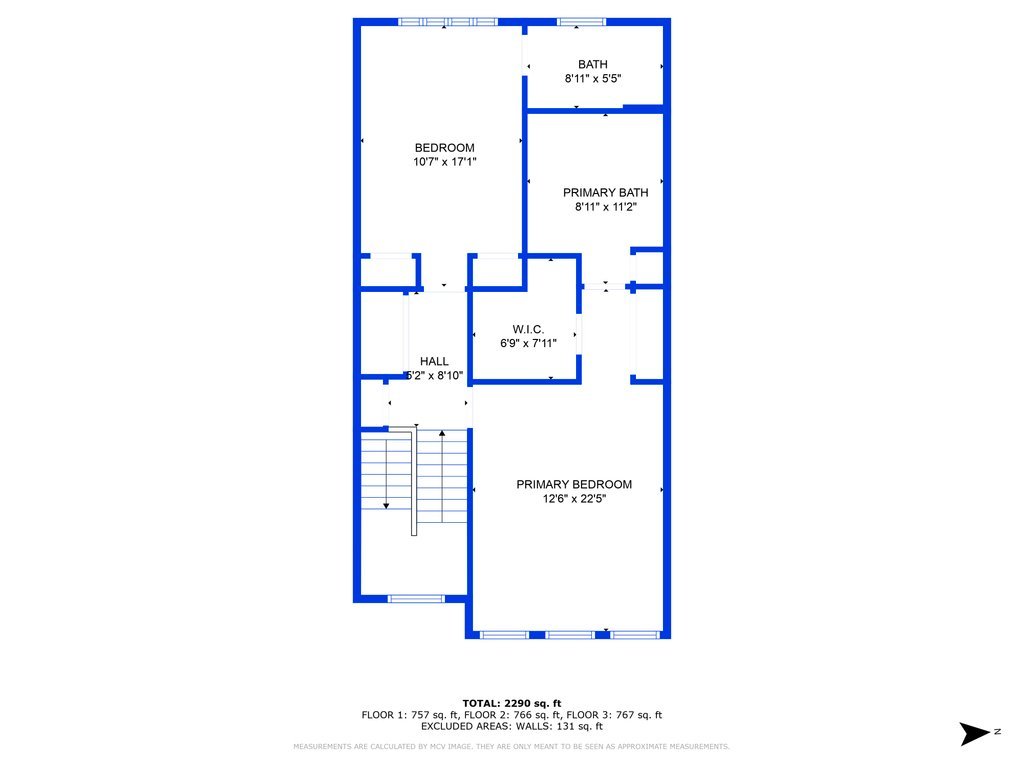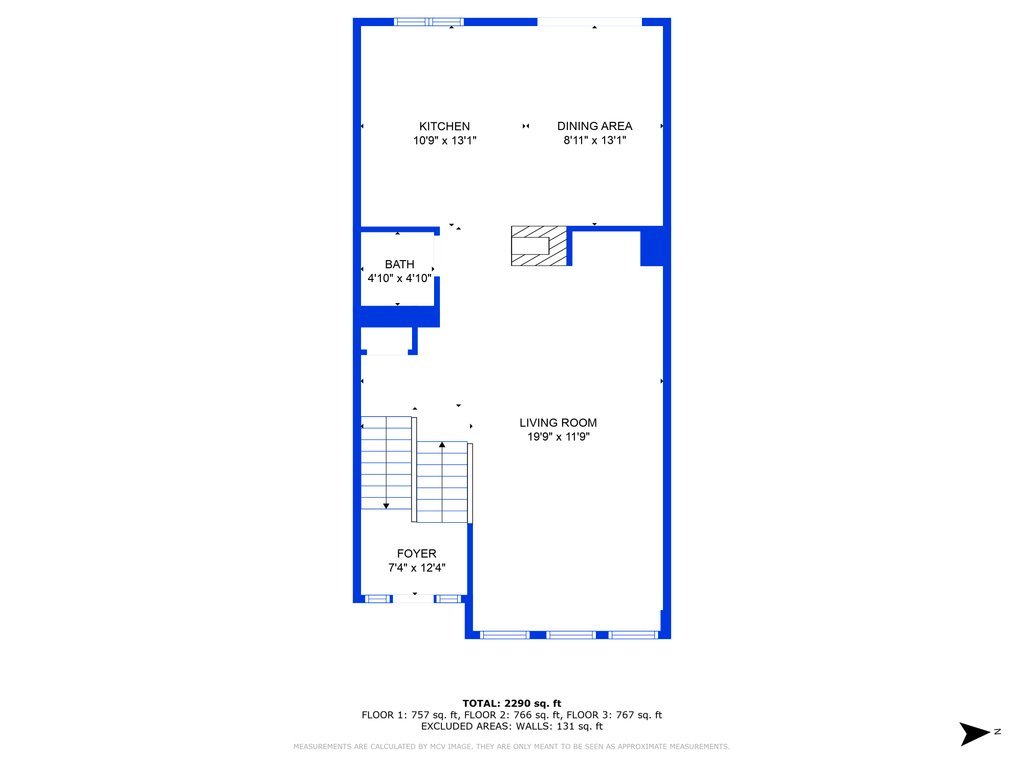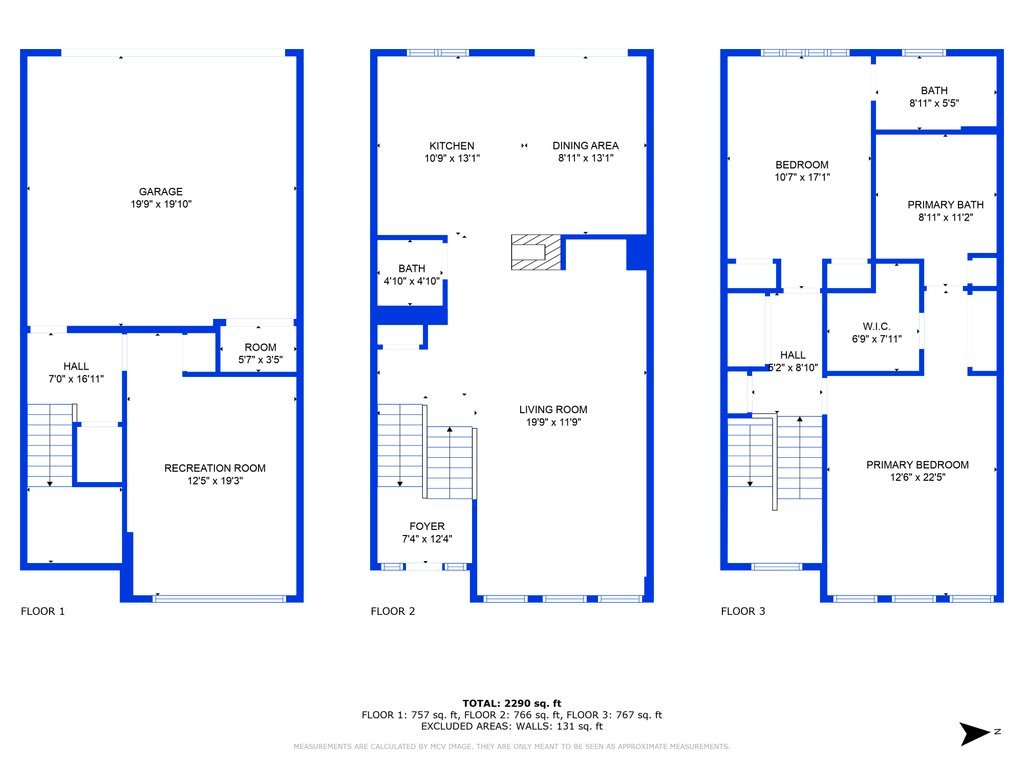Description
Welcome to the Vintage Club of Naperville Where timeless elegance meets modern convenience! Special Features Include: * BEAUTIFULLY MAINTAINED * FRESH PAINT * MOVE-IN READY * GORGEOUS WOODED SETTING * FULLY UPDATED KITCHEN * PRIVATE COURTYARD/PATIO * OPEN-CONCEPT MAIN LEVEL This stunning 3-story townhome in the highly sought-after Vintage Club of Naperville is filled with charm, sophistication, and thoughtful character. From the moment you arrive, the Chicago brownstone-inspired brick and stone exterior and private front courtyard/patio make a lasting impression. Inside, you’ll find gleaming hardwood floors, crown molding, custom plantation shutters, surround sound, and fresh paint throughout. A double-sided glass fireplace connects the living room and kitchen – a perfect blend of warmth and style – with plenty of space for a dining area. The chef’s kitchen, completely updated in 2021, is a showstopper with quartz countertops, a sleek tile backsplash, stainless steel appliances, Chicago Antique Thin Brick Veneer flooring, and a large island with seating. Step through the sliding glass door off the breakfast nook to your private balcony, ideal for morning coffee or summer evenings outdoors. Upstairs, the primary suite offers a tray ceiling, custom window treatments, dual closets (including a large walk-in), and a spa-like bath with soaking tub, separate shower, and dual vanities. The second bedroom also enjoys its own ensuite bath and dual closets, while the third-floor laundry adds convenience. The versatile lower-level bonus room provides endless possibilities – ideal for a family room, office, gym, or third bedroom – with direct access to a private courtyard overlooking peaceful wooded views. Additional Highlights: * Attached 2+ car garage with EV wiring * Central vacuum system * Security system with Ring doorbell & Nest thermostat * New light fixtures throughout * Abundant storage (under-stair storage + pull-down attic access) Located in award-winning District 204 schools, this home is just minutes from Downtown Naperville, offering nationally recognized dining, shopping, and the scenic Riverwalk. You’ll also love the nearby Whole Foods, Nordstrom Rack, Costco, Fox Valley Mall, and the exciting new Block 59 entertainment district. This townhome perfectly blends urban brownstone charm with peaceful Naperville living. Don’t miss your opportunity to call it home!
- Listing Courtesy of: Coldwell Banker Real Estate Group
Details
Updated on October 18, 2025 at 8:35 pm- Property ID: MRD12498762
- Price: $464,900
- Property Size: 2070 Sq Ft
- Bedrooms: 2
- Bathrooms: 2
- Year Built: 2004
- Property Type: Townhouse
- Property Status: New
- HOA Fees: 360
- Parking Total: 2
- Parcel Number: 0727109056
- Water Source: Public
- Sewer: Public Sewer
- Basement Bath(s): No
- Fire Places Total: 1
- Tax Annual Amount: 645.33
- Cooling: Central Air
- Asoc. Provides: Water,Insurance,Exterior Maintenance,Lawn Care,Scavenger,Snow Removal
- Appliances: Range,Microwave,Dishwasher,Refrigerator,Washer,Dryer,Wine Refrigerator
- Parking Features: On Site,Attached,Garage
- Room Type: Bonus Room,Eating Area
- Directions: 75th W to Fort Hill Rd, W to Blakely to townhomes left
- Association Fee Frequency: Not Required
- Living Area Source: Assessor
- Elementary School: Cowlishaw Elementary School
- Middle Or Junior School: Still Middle School
- High School: Metea Valley High School
- Township: Naperville
- Bathrooms Half: 1
- ConstructionMaterials: Brick,Stone
- Interior Features: Storage,Walk-In Closet(s),Quartz Counters
- Subdivision Name: Vintage Club
- Asoc. Billed: Not Required
Address
Open on Google Maps- Address 646 E Blakely
- City Naperville
- State/county IL
- Zip/Postal Code 60540
- Country DuPage
Overview
- Townhouse
- 2
- 2
- 2070
- 2004
Mortgage Calculator
- Down Payment
- Loan Amount
- Monthly Mortgage Payment
- Property Tax
- Home Insurance
- PMI
- Monthly HOA Fees
