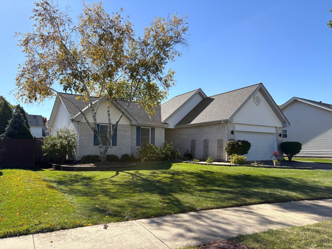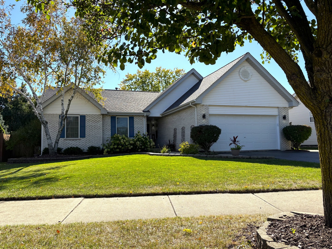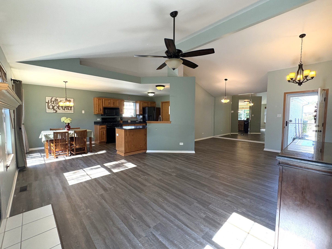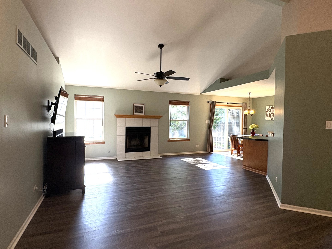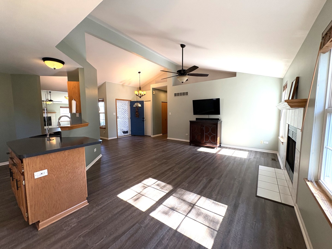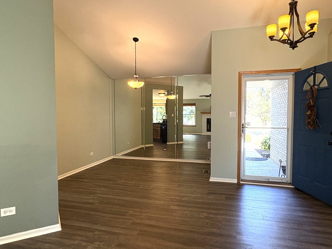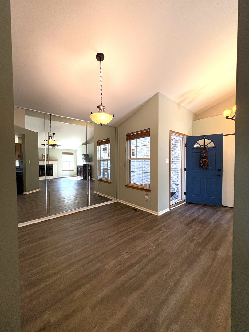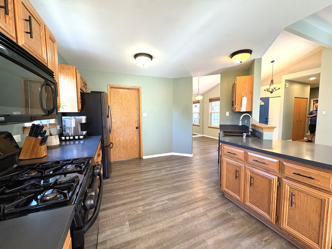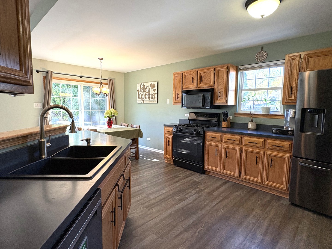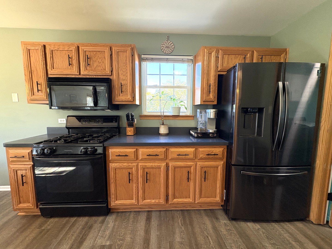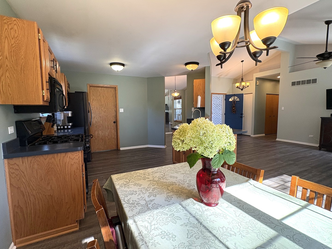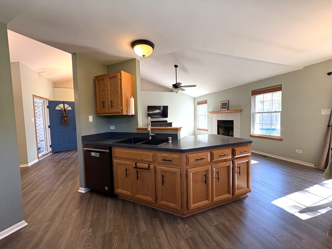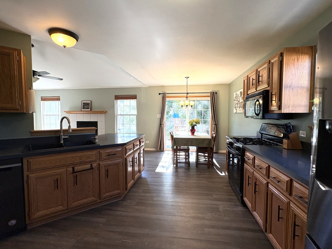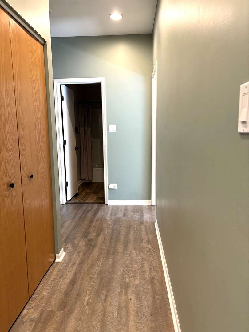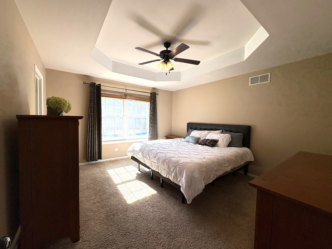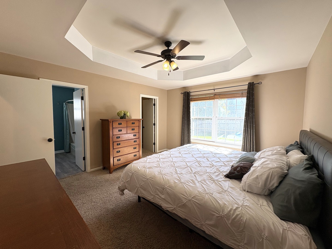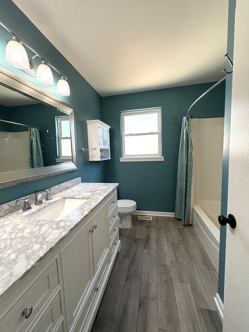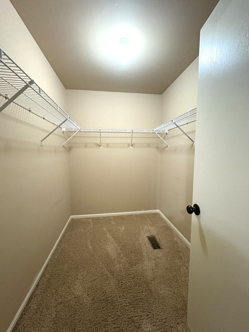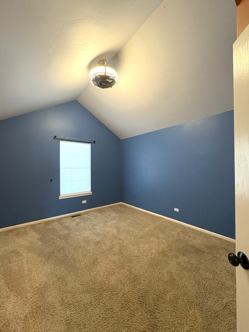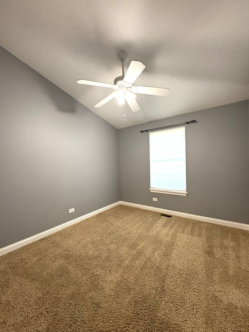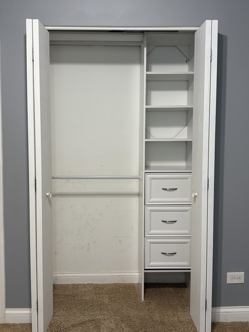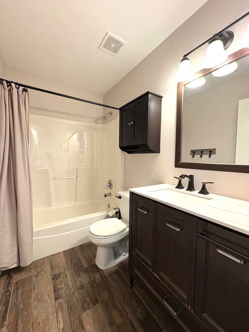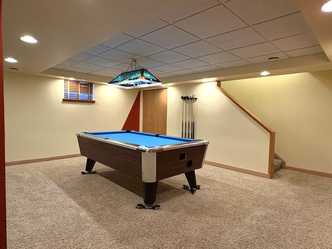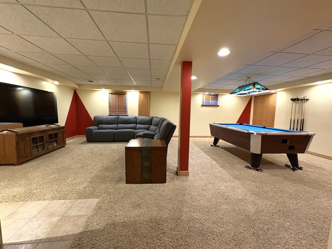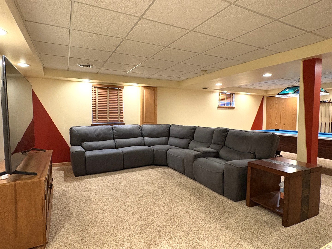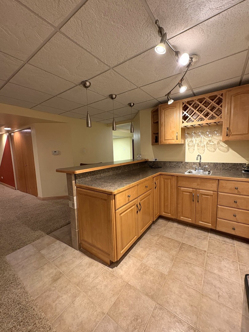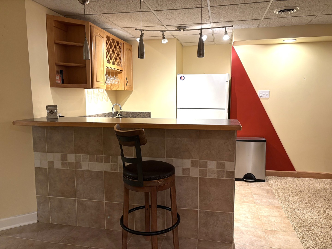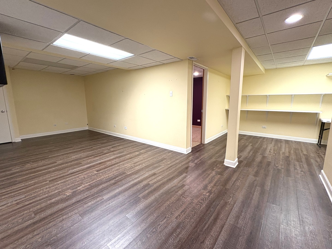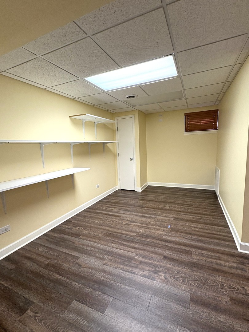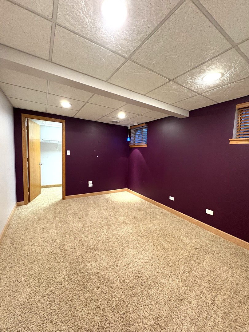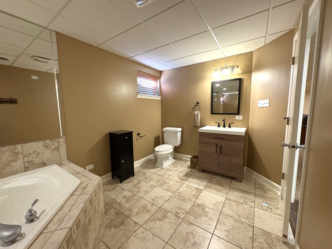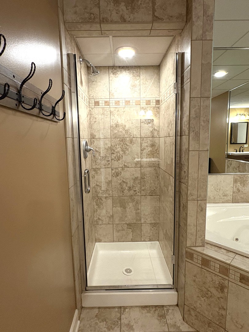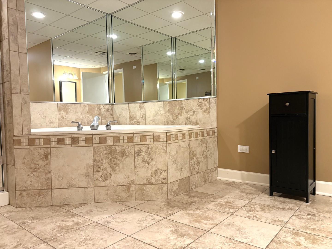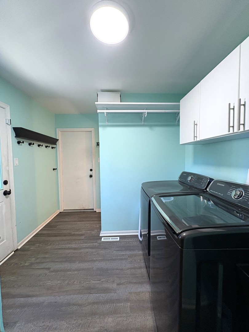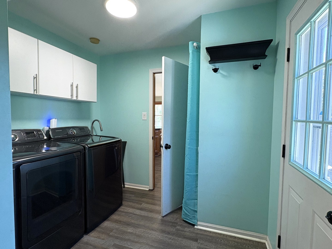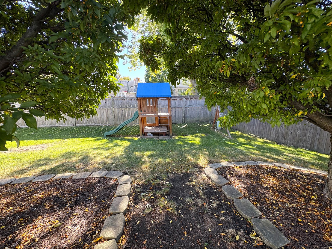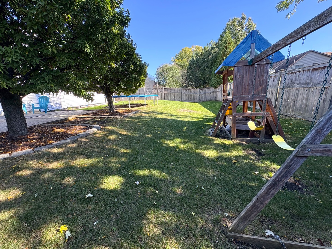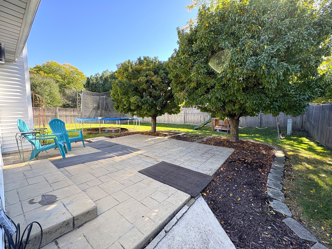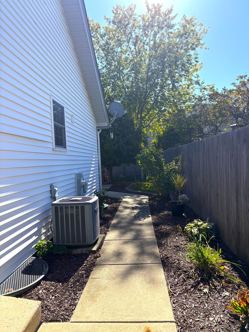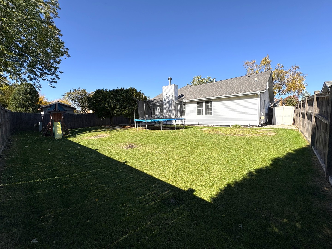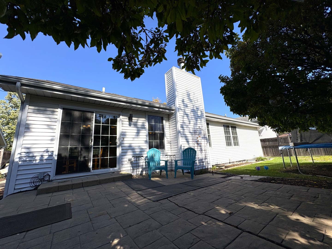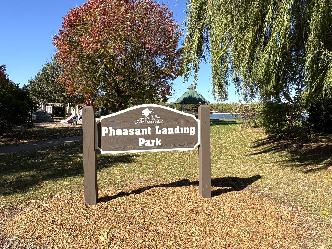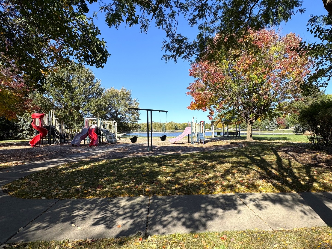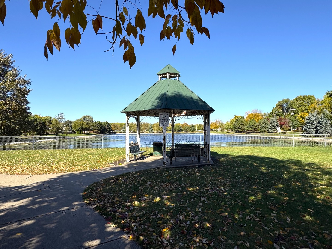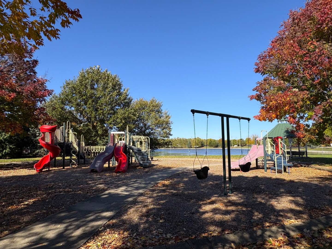Description
Welcome to this hard-to-find, move-in ready ranch home offering an exceptional blend of space, comfort and thoughtful updates. This 4-bedroom, 3-bath home features an open-concept layout with vaulted ceilings and decorative ledges, creating a bright and inviting atmosphere. The spacious great room with a cozy fireplace flows easily into a separate dining room-perfect for gatherings. The generous eat-in kitchen offers abundant cabinet and counter space with direct access to the stamped concrete patio and fully fenced yard, making indoor-outdoor living effortless. The primary suite welcomes you with a tray ceiling, walk-in closet and a full private bath. A conveniently located mud/laundry room off the garage includes a utility sink and direct yard access. The professionally finished basement nearly doubles the living space, featuring a large family room, wet bar, full bath with whirlpool tub and separate shower, a comfortable 4th bedroom, bonus area and a play zone. The pool table is included-ready for your next game night! Notable updates include a high-efficiency furnace (less than 1 year old), 75-gallon water heater (2 years old), roof (2017), windows (2009), new ejector pump with alarm, smart thermostat and a sump pump with battery backup. Outside, a playset and trampoline are ready for family fun and easy entertaining. Ideally located close to shopping, schools, expressways, and parks-with the added benefit of lower taxes-this open-concept ranch is truly move-in ready. Homes like this don’t come around often. Schedule your showing today before it’s too late!
- Listing Courtesy of: RE/MAX 10 in the Park
Details
Updated on October 23, 2025 at 1:53 pm- Property ID: MRD12500030
- Price: $379,900
- Property Size: 3154 Sq Ft
- Bedrooms: 3
- Bathrooms: 3
- Year Built: 1998
- Property Type: Single Family
- Property Status: Contingent
- HOA Fees: 70
- Parking Total: 2
- Parcel Number: 0506031020180000
- Water Source: Public
- Sewer: Public Sewer
- Architectural Style: Ranch
- Buyer Agent MLS Id: MRD246542
- Days On Market: 3
- Basement Bedroom(s): 1
- Purchase Contract Date: 2025-10-22
- Basement Bath(s): Yes
- Living Area: 0.2
- Fire Places Total: 1
- Cumulative Days On Market: 3
- Tax Annual Amount: 641.92
- Roof: Asphalt
- Cooling: Central Air
- Asoc. Provides: None
- Appliances: Range,Microwave,Dishwasher,Refrigerator,Bar Fridge,Washer,Dryer,Wine Refrigerator
- Parking Features: Asphalt,Garage Door Opener,On Site,Garage Owned,Attached,Garage
- Room Type: Bonus Room,Play Room
- Community: Park,Lake,Curbs,Sidewalks,Street Lights,Street Paved
- Stories: 1 Story
- Directions: BRONK TO MALLARD; WEST TO WOOD DUCK LN; SOUTH TO HOUSE
- Buyer Office MLS ID: MRD22029
- Association Fee Frequency: Not Required
- Living Area Source: Estimated
- Elementary School: River View Elementary School
- Middle Or Junior School: Timber Ridge Middle School
- High School: Plainfield Central High School
- Township: Troy
- ConstructionMaterials: Vinyl Siding,Brick
- Contingency: Attorney/Inspection
- Interior Features: Cathedral Ceiling(s),Wet Bar,1st Floor Bedroom,1st Floor Full Bath,Walk-In Closet(s),Open Floorplan
- Subdivision Name: Pheasant Landing
- Asoc. Billed: Not Required
Address
Open on Google Maps- Address 4504 WOOD DUCK
- City Plainfield
- State/county IL
- Zip/Postal Code 60586
- Country Will
Overview
- Single Family
- 3
- 3
- 3154
- 1998
Mortgage Calculator
- Down Payment
- Loan Amount
- Monthly Mortgage Payment
- Property Tax
- Home Insurance
- PMI
- Monthly HOA Fees
