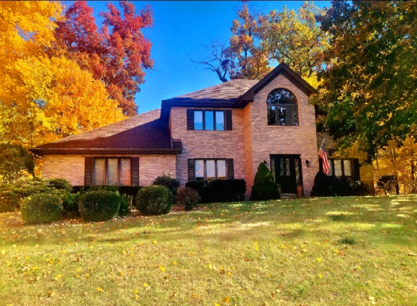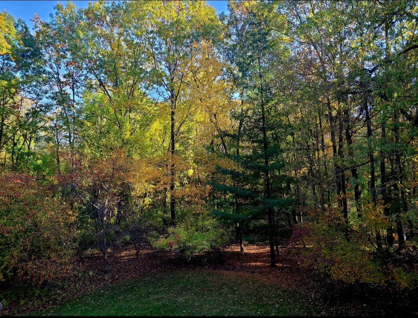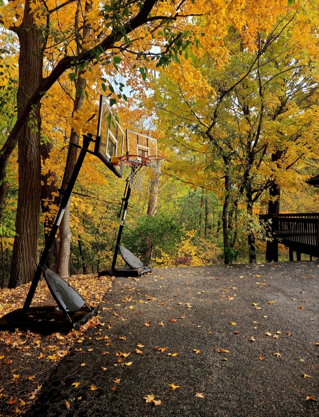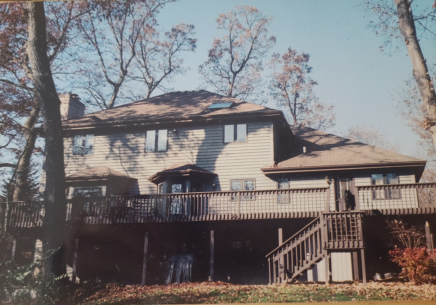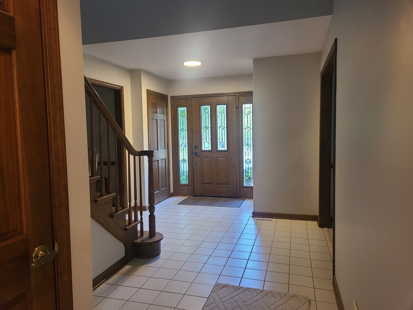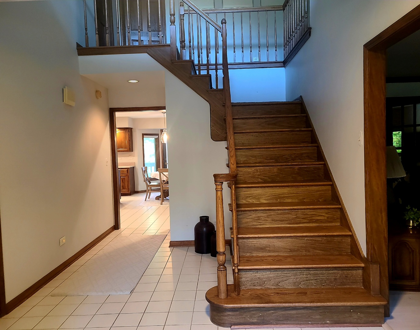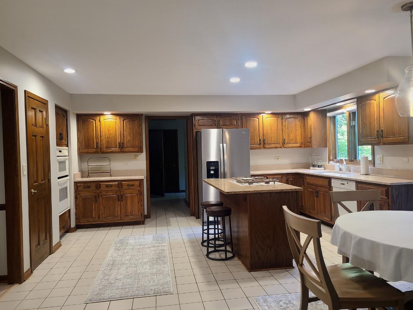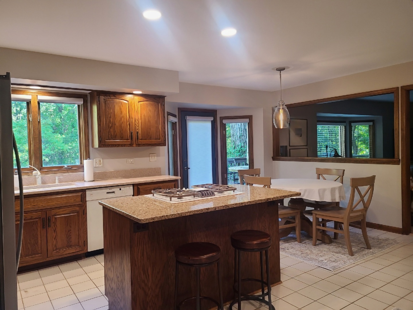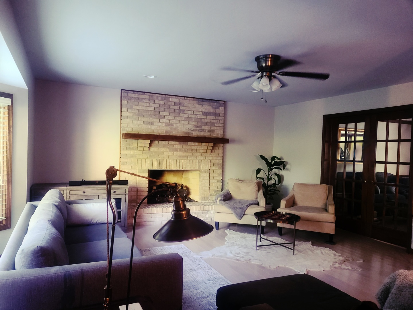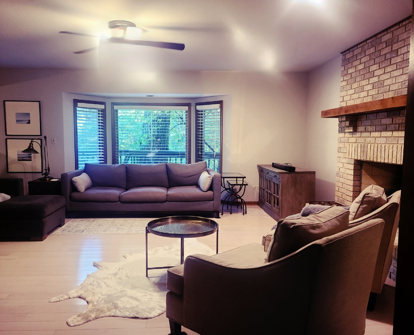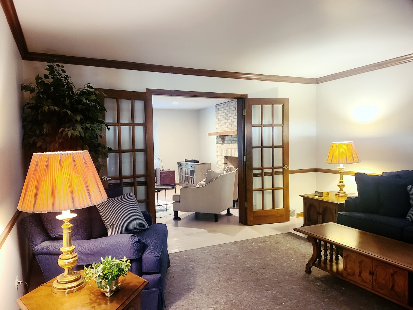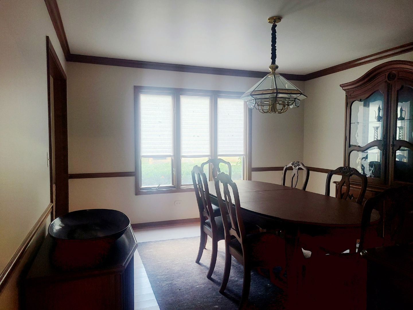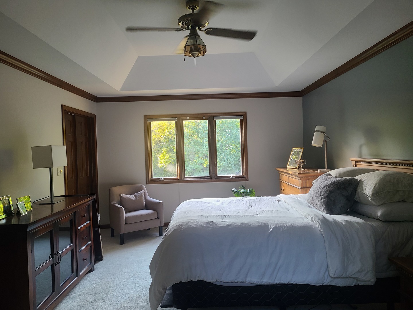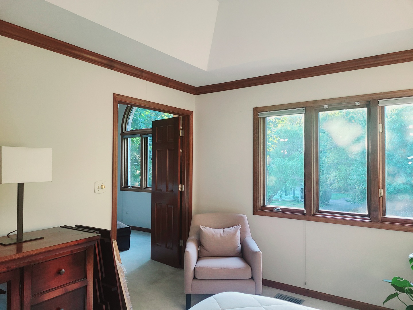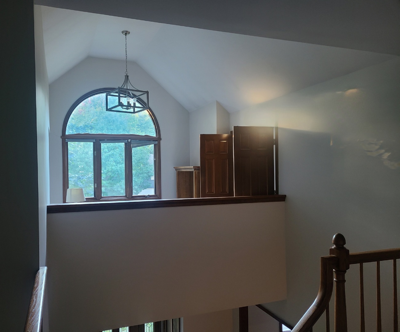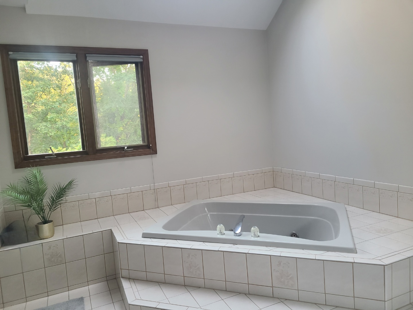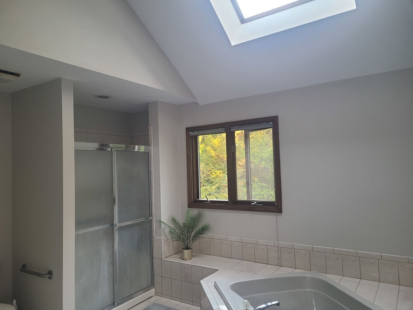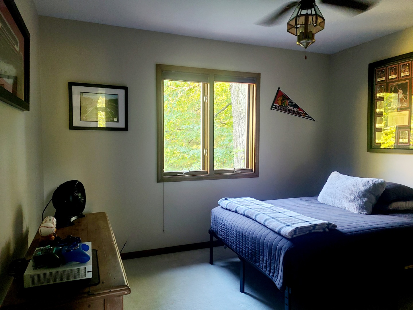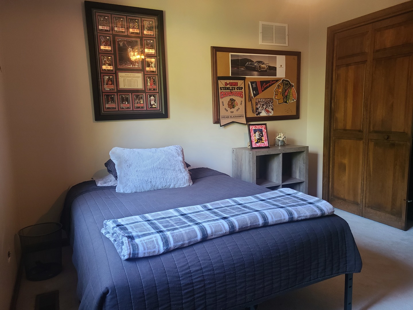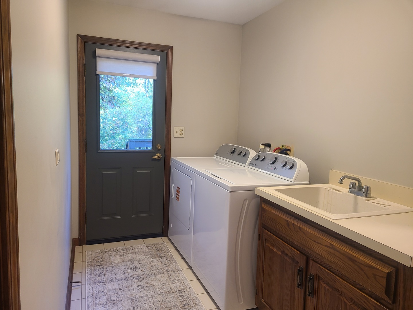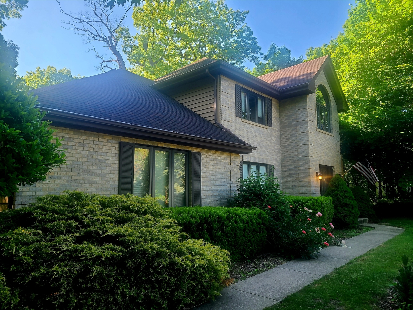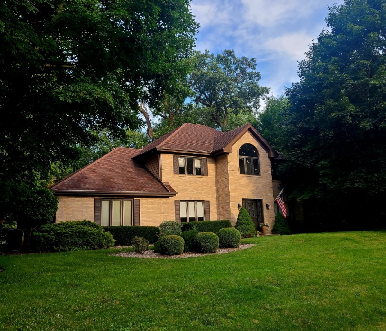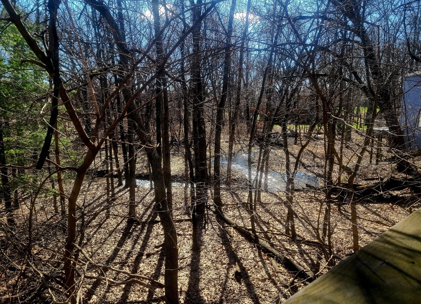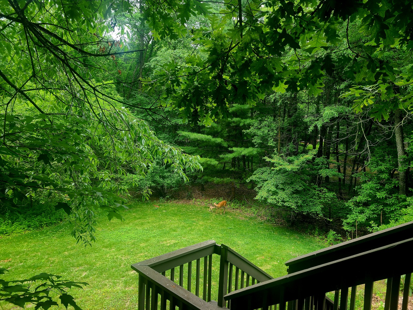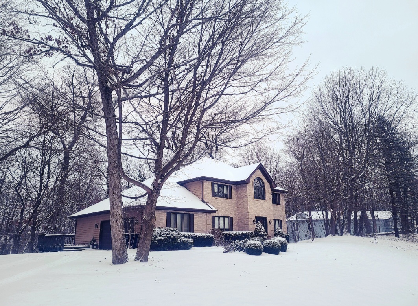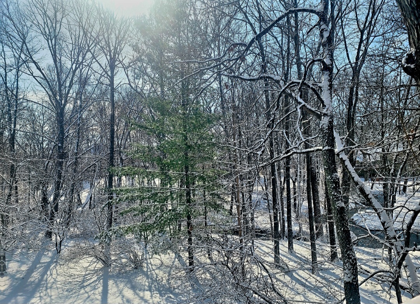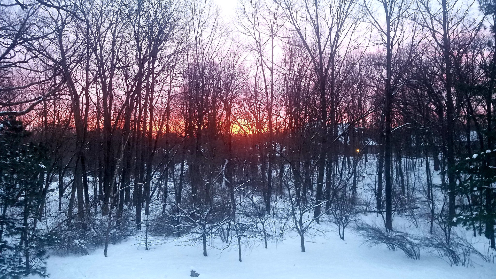Description
NEW PRICE IMPROVEMENT – Classic Brick Georgian on a Private, Wooded Lot in the sought after, Windings of Ferson Creek neighborhood. This 4-bedroom, 4-bathroom brick-front Georgian features a large traditional layout with bright formal living and dining rooms, family room with brick fireplace, and generous sized bedrooms. Enter through the custom leaded-glass front door into a spacious foyer with dual closets, which opens to the formal living and dining rooms, both featuring white oak hardwood floors and elegant trim details. The main living area boasts breathtaking views through an expansive bay window, highlighted by wood floors, a warm brick fireplace, and connects to the living room through elegant French doors. The family room flows seamlessly into the gourmet kitchen with a center island, quartz countertops, an eat-in area with bay windows/door with deck access- perfect for indoor/outdoor entertaining. A first-floor bath with shower, private office with white oak hardwood floors, convenient laundry area with door to back deck, and an attached two-car side-load garage complete the main level. Upstairs, you’ll find generously sized bedrooms, each with ample closet space. The upstairs hall bath features a vaulted ceiling with a skylight. The primary suite offers a coffered ceiling, sitting/loft area with double doors, and a spacious walk-in closet. The luxurious master bathroom offers separate sinks, a large shower, a separate soaking tub with jets, vaulted ceiling, and a skylight that bathes the space in light. The fully finished walk-out basement offers even more living space with a bathroom with shower, opening to an expansive brick paver patio. Ideal for long-term guests or extended stay family. New water heater, washer, dryer, and refrigerator (2025). Updated lighting. Equipped with a full-home generator. Enjoy direct access to the Great Western Trail and walk to the neighborhood amenities including a clubhouse, pool, tennis courts, park, fishing pond and hiking trails. Located within the top-rated school district, 301. This is your opportunity to live in one of the most desirable communities surrounded by natural beauty and modern conveniences.
- Listing Courtesy of: Berkshire Hathaway HomeServices Starck Real Estate
Details
Updated on December 9, 2025 at 11:46 am- Property ID: MRD12438814
- Price: $549,900
- Property Size: 3254 Sq Ft
- Bedrooms: 4
- Bathrooms: 4
- Year Built: 1989
- Property Type: Single Family
- Property Status: Contingent
- HOA Fees: 800
- Parking Total: 2
- Parcel Number: 0816427003
- Water Source: Shared Well
- Sewer: Public Sewer
- Architectural Style: Georgian
- Buyer Agent MLS Id: MRD89081
- Days On Market: 49
- Purchase Contract Date: 2025-12-08
- Basement Bath(s): Yes
- Living Area: 0.8
- Fire Places Total: 1
- Cumulative Days On Market: 49
- Tax Annual Amount: 1050.83
- Roof: Asphalt
- Cooling: Central Air
- Asoc. Provides: Clubhouse,Pool
- Appliances: Range,Microwave,Dishwasher,Portable Dishwasher,Refrigerator,Washer,Dryer,Disposal,Cooktop,Humidifier
- Parking Features: Asphalt,Garage Door Opener,Yes,Garage Owned,Attached,Garage
- Room Type: Sitting Room
- Community: Clubhouse,Park,Pool,Tennis Court(s),Lake,Street Paved
- Stories: 2 Stories
- Directions: Empire Road to Arboretum Lane to Jens Jensen Left to Hidden Springs to Home
- Buyer Office MLS ID: MRD25645
- Association Fee Frequency: Not Required
- Living Area Source: Appraiser
- Elementary School: Lily Lake Grade School
- Middle Or Junior School: Central Middle School
- High School: Central High School
- Township: Campton
- ConstructionMaterials: Brick,Cedar
- Contingency: Attorney/Inspection
- Interior Features: Vaulted Ceiling(s),In-Law Floorplan,1st Floor Full Bath,Walk-In Closet(s),Coffered Ceiling(s),Separate Dining Room,Quartz Counters
- Subdivision Name: The Windings of Ferson Creek
- Asoc. Billed: Not Required
Address
Open on Google Maps- Address 5N461 Hidden Springs
- City St. Charles
- State/county IL
- Zip/Postal Code 60175
- Country Kane
Overview
- Single Family
- 4
- 4
- 3254
- 1989
Mortgage Calculator
- Down Payment
- Loan Amount
- Monthly Mortgage Payment
- Property Tax
- Home Insurance
- PMI
- Monthly HOA Fees
