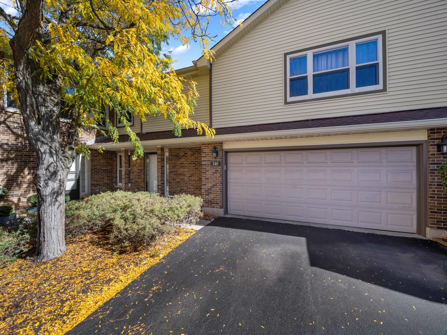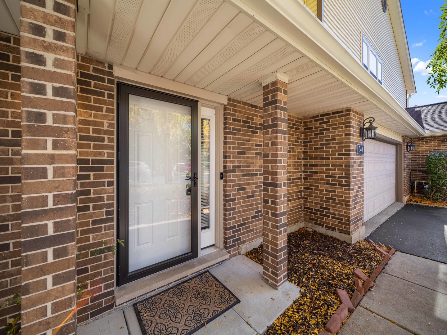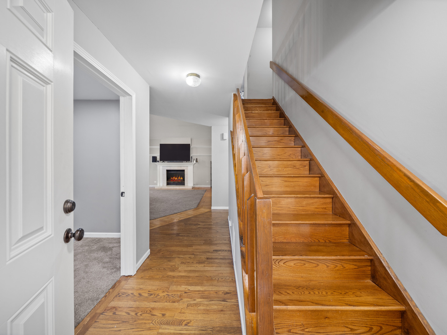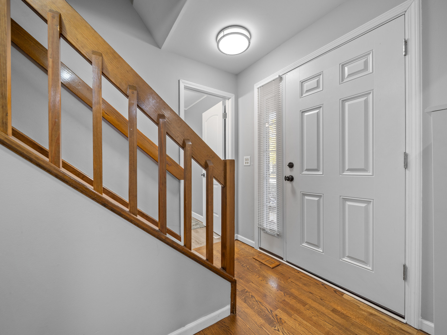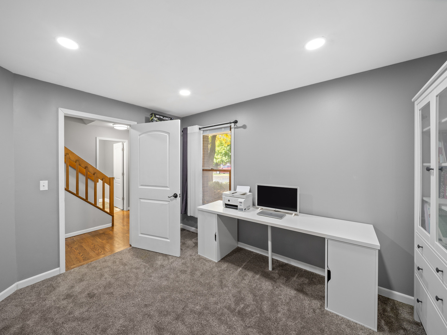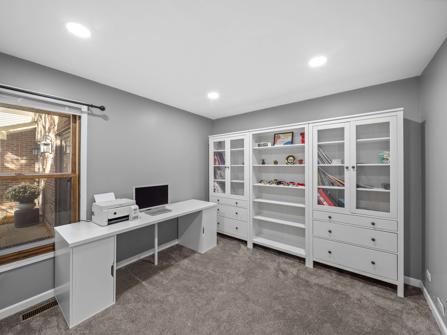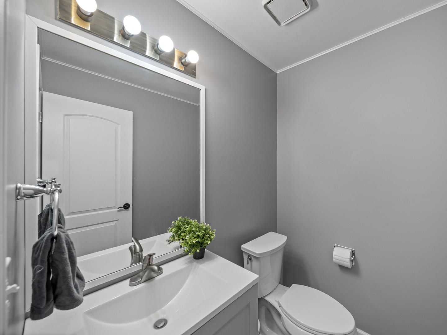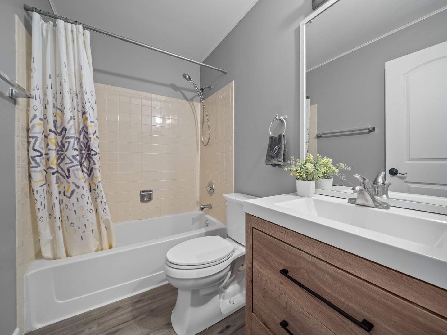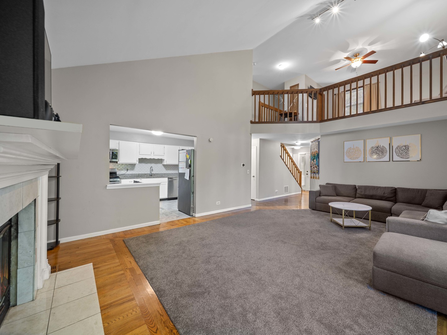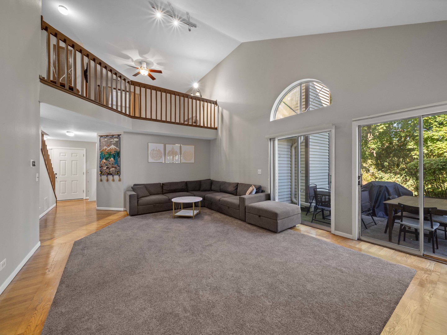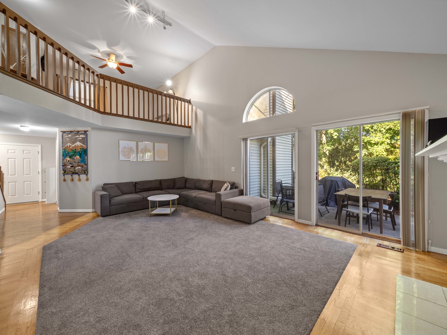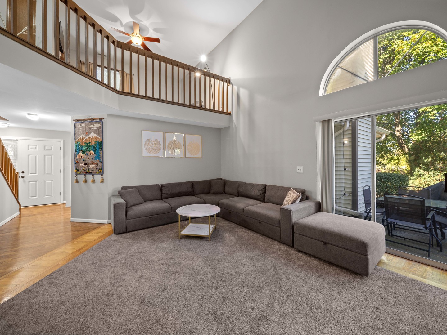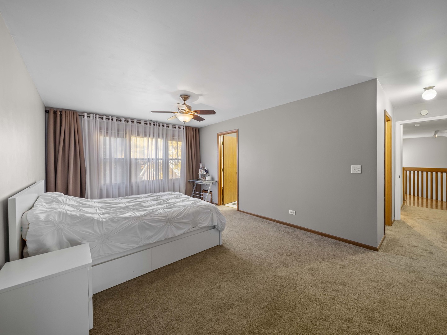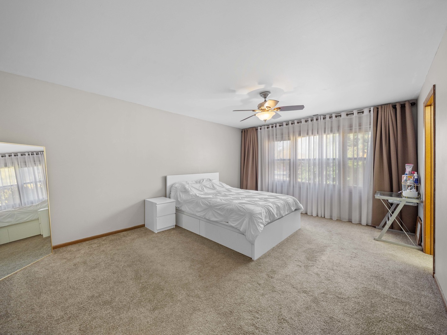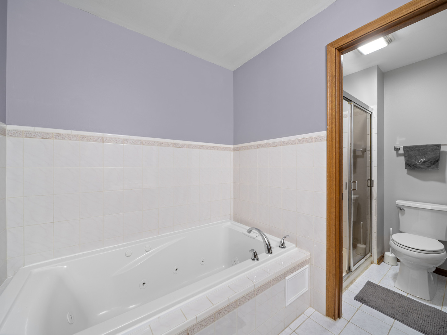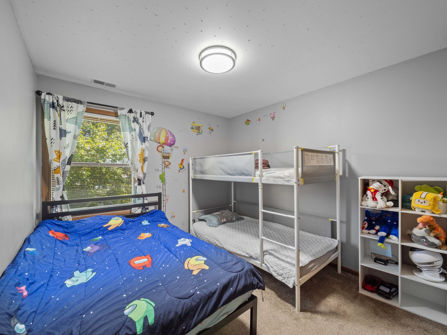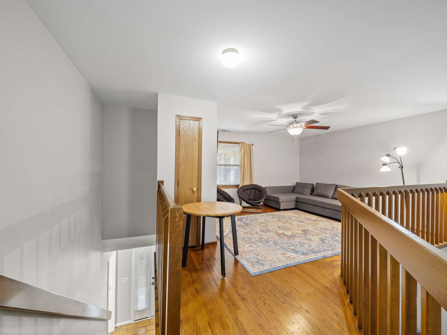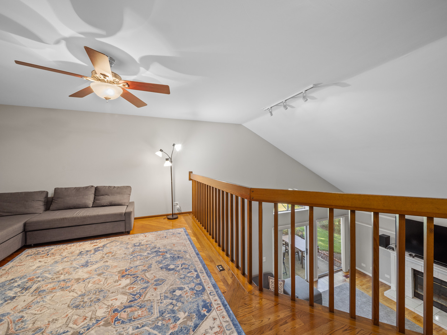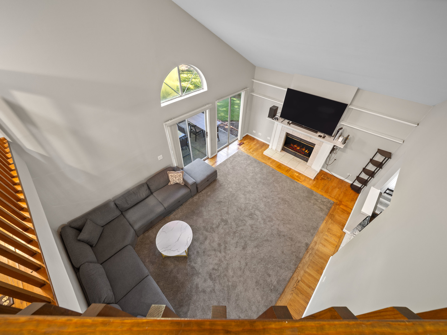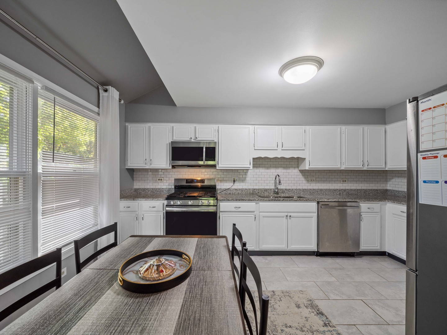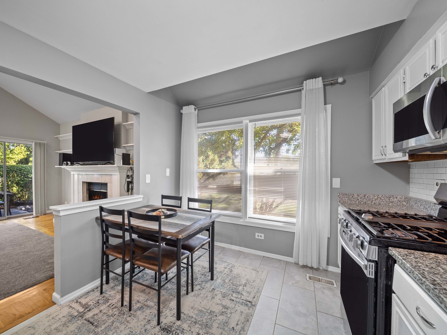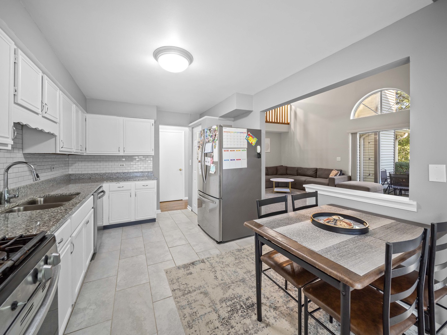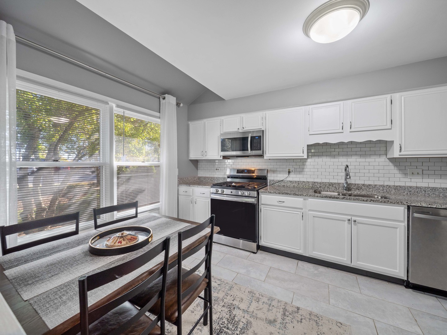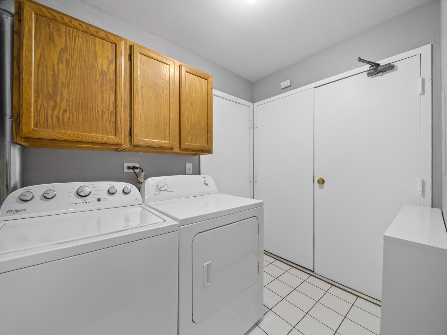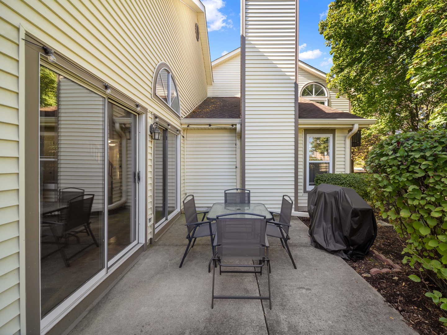Description
Largest Unit in the Complex – Move-In Ready! This spacious townhome features one of the most desirable layouts in the community, perfect for even the most selective buyers. Enjoy beautiful hardwood flooring and a vaulted ceiling living room with a cozy fireplace. The updated kitchen boasts white cabinets, granite countertops, a subway tile backsplash, tile flooring, and stainless steel appliances (2022). A bright loft overlooks the living room and can easily be converted into a third bedroom. The private first-floor den offers flexibility and could serve as a formal dining room. The large primary suite includes a ceiling fan, deluxe whirlpool tub, dual-sink vanity, separate shower, and walk-in closet. Convenient first-floor laundry adds to the home’s practicality. Completely move-in ready! Located near top-rated elementary, middle, and high schools. Siding, gutters, and trim (2021), furnace (Dec 2021), and window blinds (Feb 2022). Nestled on a quiet cul-de-sac with a two-car garage offering extra storage and a private cement patio-perfect for grilling or relaxing outdoors. The association allows one dog (up to 45 lbs)
- Listing Courtesy of: Your House Realty
Details
Updated on October 27, 2025 at 3:33 pm- Property ID: MRD12501192
- Price: $399,999
- Property Size: 1650 Sq Ft
- Bedrooms: 2
- Bathrooms: 2
- Year Built: 1988
- Property Type: Townhouse
- Property Status: Active
- HOA Fees: 417
- Parking Total: 2
- Parcel Number: 03184011291002
- Water Source: Lake Michigan
- Sewer: Public Sewer
- Days On Market: 6
- Basement Bath(s): No
- Fire Places Total: 1
- Cumulative Days On Market: 6
- Tax Annual Amount: 548.04
- Roof: Asphalt
- Cooling: None
- Electric: Circuit Breakers,100 Amp Service
- Asoc. Provides: Insurance,Exterior Maintenance,Lawn Care,Scavenger,Snow Removal
- Appliances: Range,Microwave,Dishwasher,Refrigerator,Washer,Dryer
- Parking Features: Asphalt,Garage Door Opener,On Site,Attached,Garage
- Room Type: Den,Loft
- Directions: Rand Rd NW of Arlington Hts Rd to Techny W (left) to Walnut Ave S (left) to Ivy Ln (first driveway on left). DO NOT ATTEMPT TO ENTER FROM CHESTNUT AVE. ROAD IS CHAINED OFF FOR EMERGENCY VEHICLES ONLY.
- Association Fee Frequency: Not Required
- Living Area Source: Builder
- Elementary School: Greenbrier Elementary School
- Middle Or Junior School: Thomas Middle School
- High School: Buffalo Grove High School
- Township: Wheeling
- Bathrooms Half: 1
- ConstructionMaterials: Vinyl Siding,Brick
- Interior Features: Cathedral Ceiling(s),Walk-In Closet(s)
- Subdivision Name: Chestnut Place
- Asoc. Billed: Not Required
Address
Open on Google Maps- Address 340 W Ivy
- City Arlington Heights
- State/county IL
- Zip/Postal Code 60004
- Country Cook
Overview
- Townhouse
- 2
- 2
- 1650
- 1988
Mortgage Calculator
- Down Payment
- Loan Amount
- Monthly Mortgage Payment
- Property Tax
- Home Insurance
- PMI
- Monthly HOA Fees
