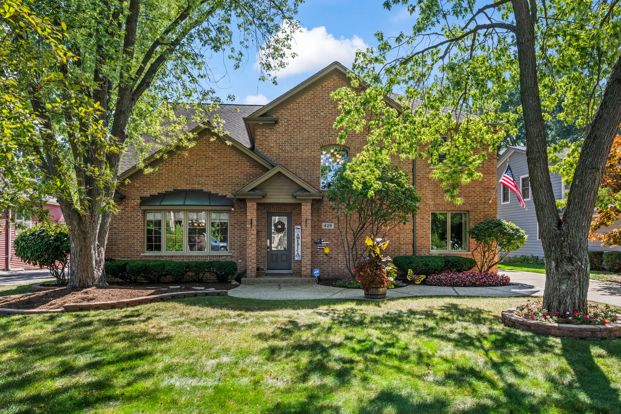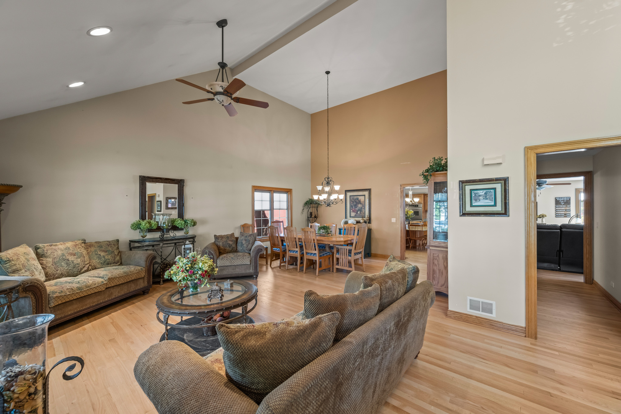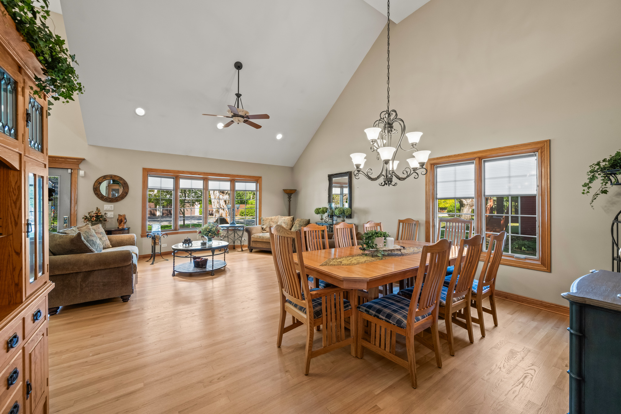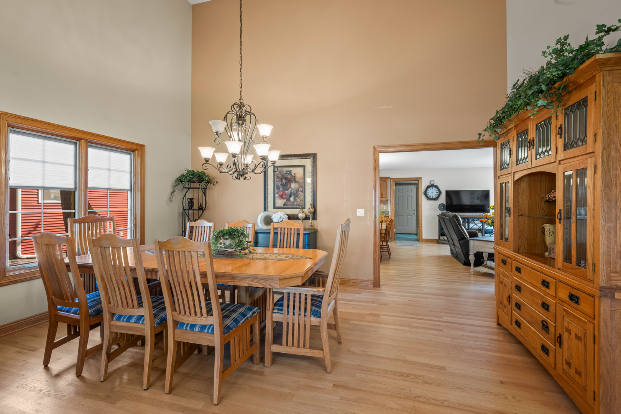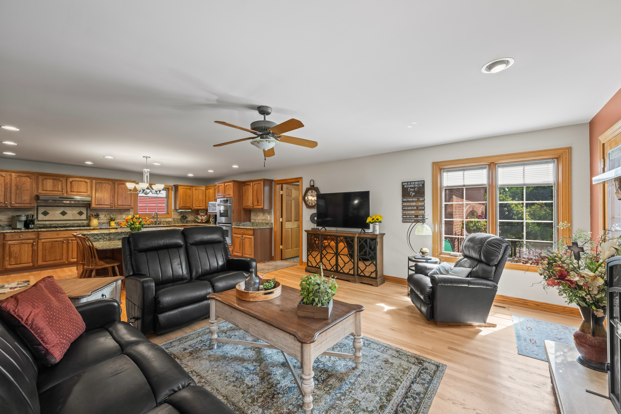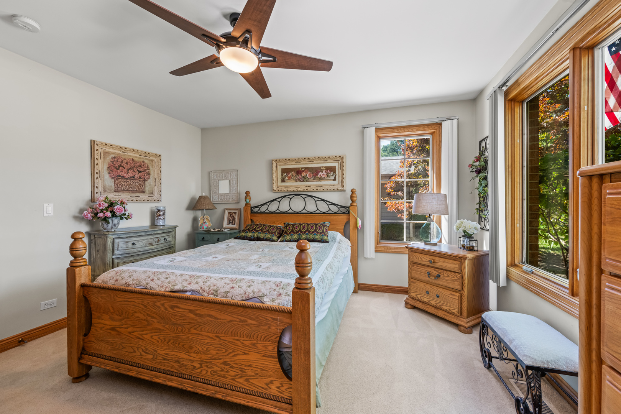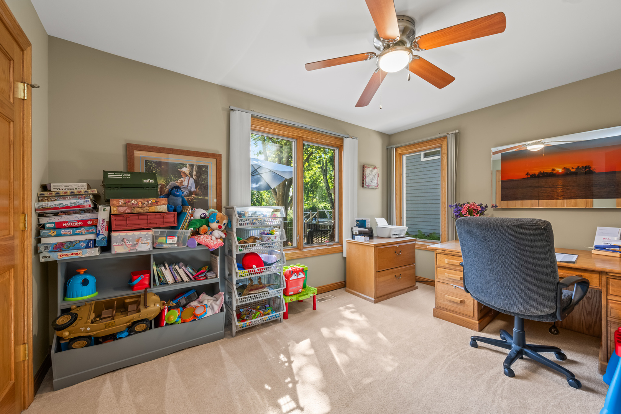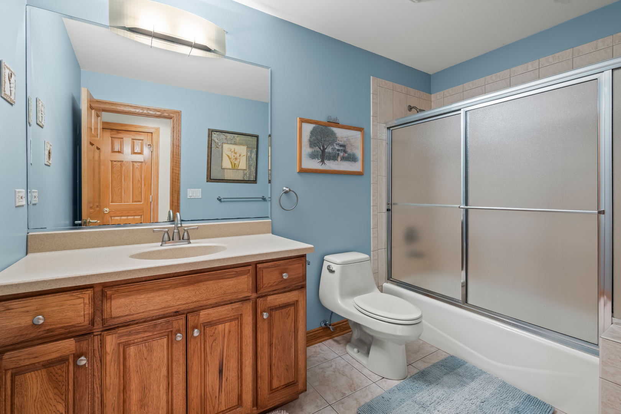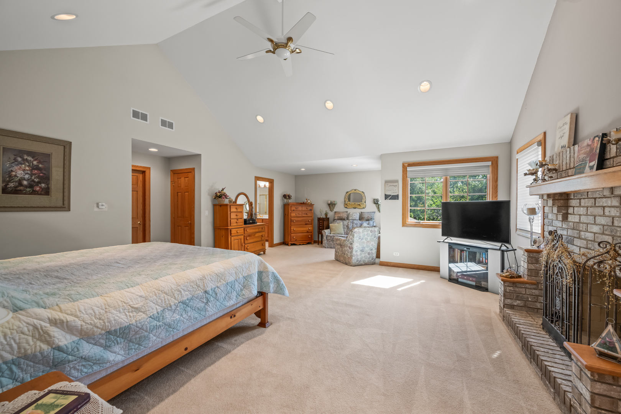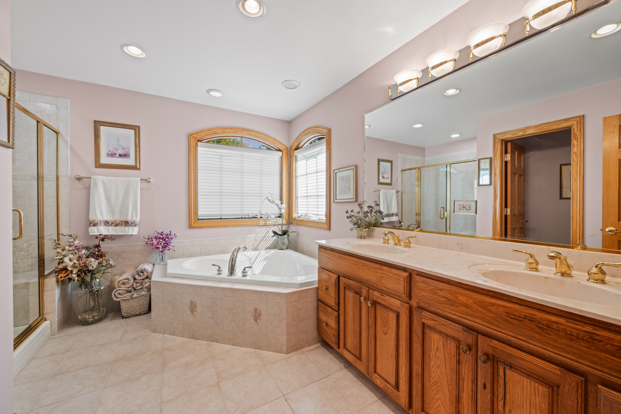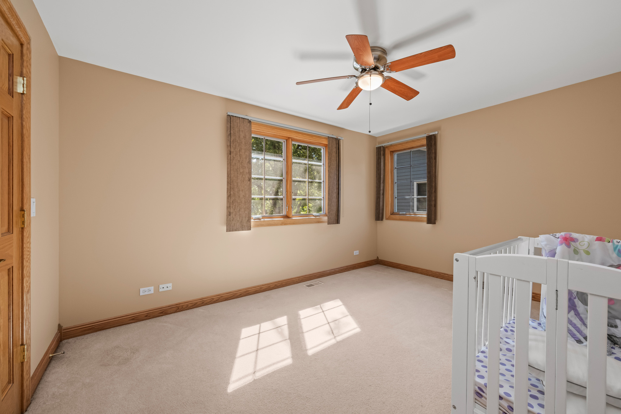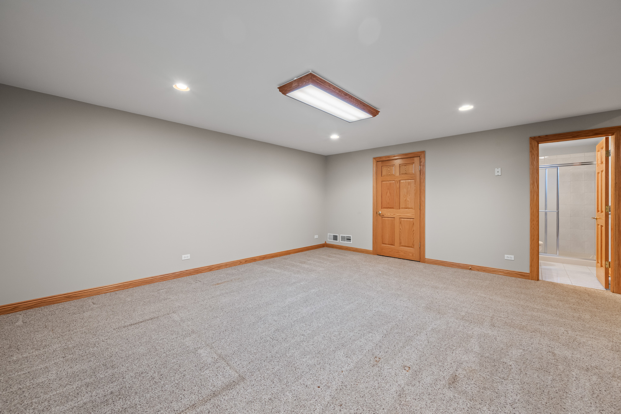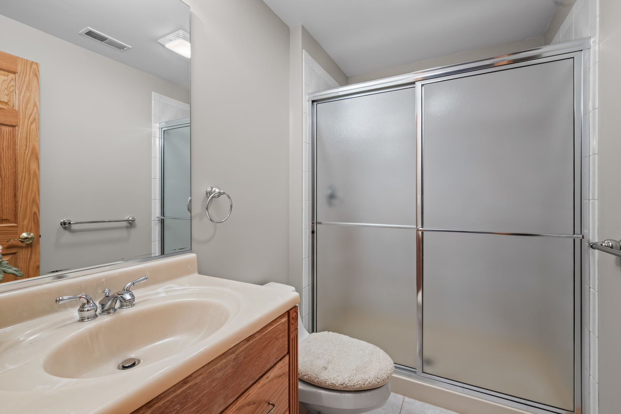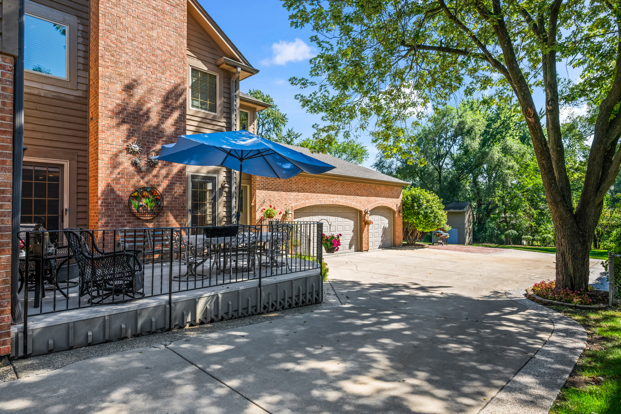Description
This beautiful custom-built brick home is perfectly situated in one of the area’s most highly desired neighborhoods. Thoughtfully designed with a fantastic open floor plan, this home boasts soaring vaulted ceilings and spacious living areas ideal for both entertaining and everyday living. The heart of the home is a gourmet kitchen featuring an abundance of handcrafted cabinetry, granite countertops, stainless steel appliance package, and a large center island-perfect for gathering with family and friends. The adjoining family room is warm and inviting, centered around a striking stacked-stone fireplace. This home offers versatility with a convenient first-floor bedroom and full bath, along with a dedicated home office. Upstairs, the sprawling primary suite is a true retreat, complete with an oversized walk-in closet and a luxurious spa-like bath. The finished basement expands your living space with a spacious recreation room, full bath, and ample storage. Additional features include a massive three-car garage, a large deck for outdoor entertaining, and professionally landscaped grounds on a generous lot. Don’t miss this rare opportunity to own a truly exceptional home just minutes from award-winning schools, parks, shopping, transportation, and so much more!
- Listing Courtesy of: @properties Christie�s International Real Estate
Details
Updated on November 21, 2025 at 7:48 pm- Property ID: MRD12478432
- Price: $824,925
- Property Size: 3398 Sq Ft
- Bedrooms: 5
- Bathrooms: 4
- Year Built: 2001
- Property Type: Single Family
- Property Status: Price Change
- Parking Total: 3
- Parcel Number: 02221150260000
- Water Source: Lake Michigan,Public
- Sewer: Public Sewer
- Architectural Style: Colonial
- Days On Market: 30
- Basement Bath(s): Yes
- Living Area: 0.36
- Fire Places Total: 1
- Cumulative Days On Market: 30
- Tax Annual Amount: 1258.28
- Roof: Asphalt
- Cooling: Central Air
- Electric: Circuit Breakers
- Asoc. Provides: None
- Appliances: Double Oven,Microwave,Dishwasher,Refrigerator,Washer,Dryer,Disposal,Stainless Steel Appliance(s),Cooktop,Gas Cooktop,Humidifier
- Parking Features: Concrete,Garage Door Opener,Yes,Garage Owned,Attached,Garage
- Room Type: Bedroom 5,Recreation Room,Sitting Room
- Community: Curbs,Sidewalks,Street Paved
- Stories: 2 Stories
- Directions: QUENTIN S OF PALATINE TO KENILWORTH, E TO HOME
- Association Fee Frequency: Not Required
- Living Area Source: Other
- Elementary School: Stuart R Paddock Elementary Scho
- Middle Or Junior School: Plum Grove Middle School
- High School: Wm Fremd High School
- Township: Palatine
- ConstructionMaterials: Brick,Frame
- Interior Features: Vaulted Ceiling(s),Cathedral Ceiling(s),1st Floor Bedroom,1st Floor Full Bath,Built-in Features,Walk-In Closet(s)
- Asoc. Billed: Not Required
Address
Open on Google Maps- Address 429 W KENILWORTH
- City Palatine
- State/county IL
- Zip/Postal Code 60067
- Country Cook
Overview
- Single Family
- 5
- 4
- 3398
- 2001
Mortgage Calculator
- Down Payment
- Loan Amount
- Monthly Mortgage Payment
- Property Tax
- Home Insurance
- PMI
- Monthly HOA Fees
