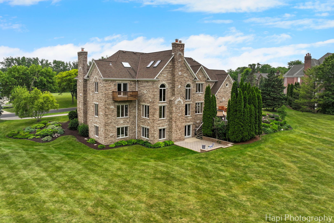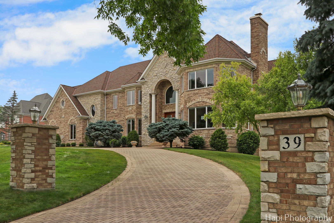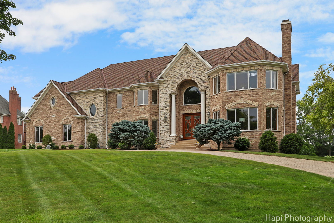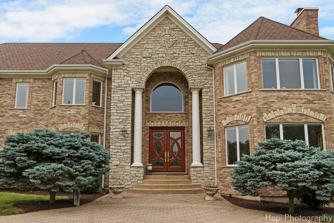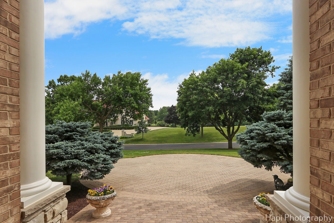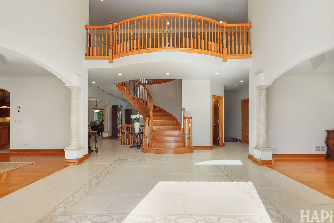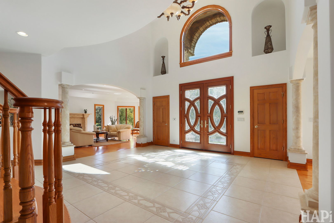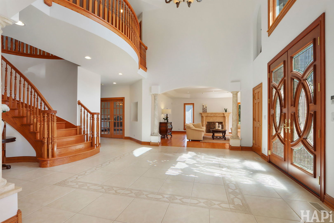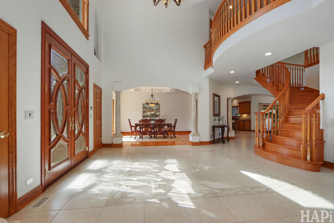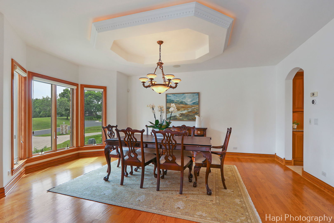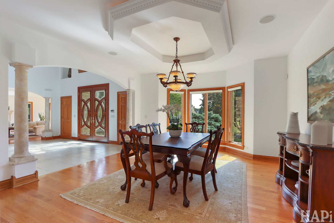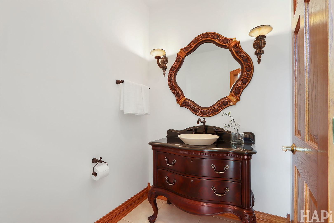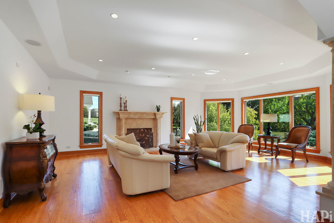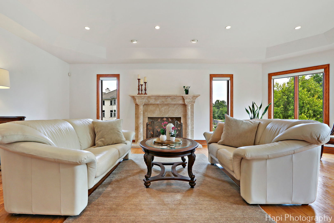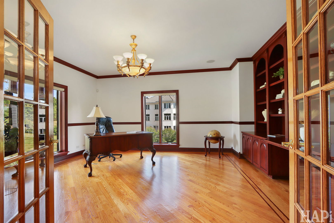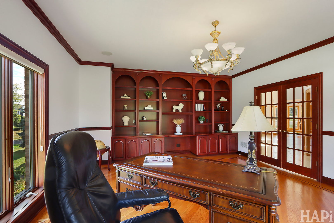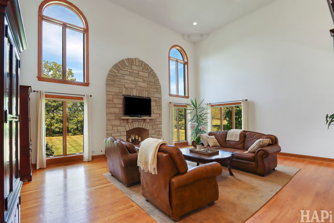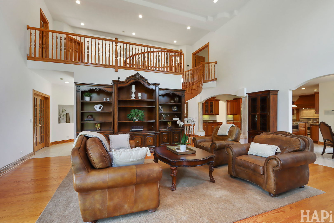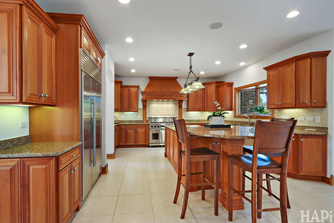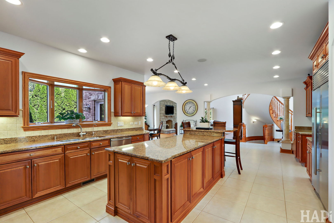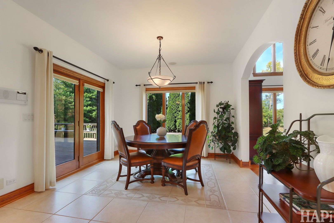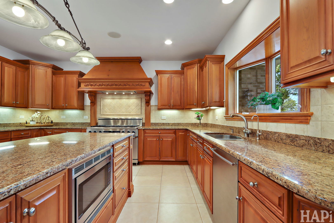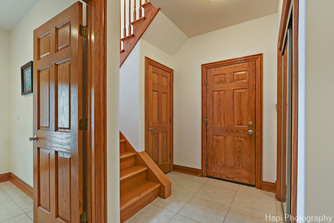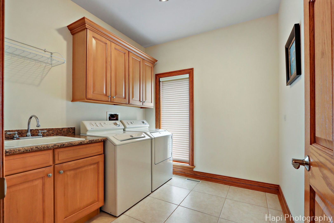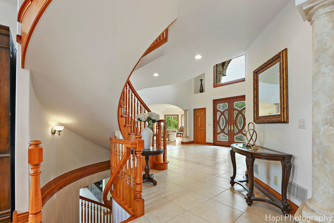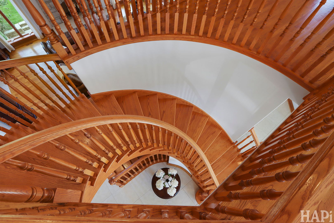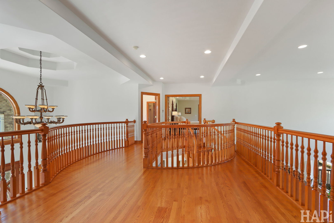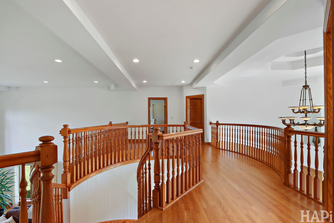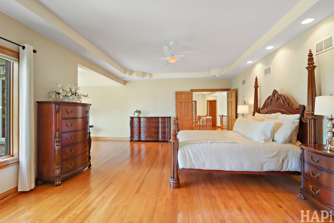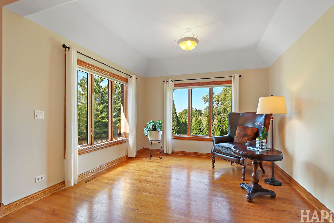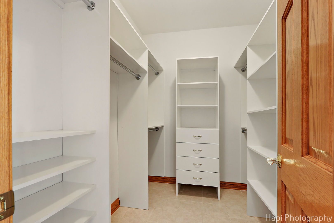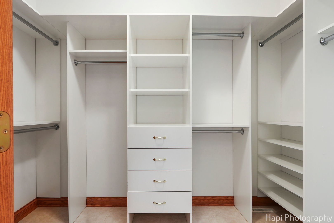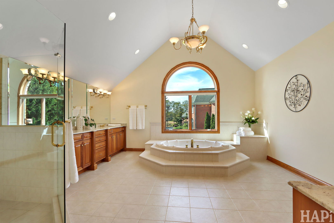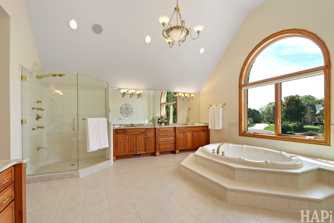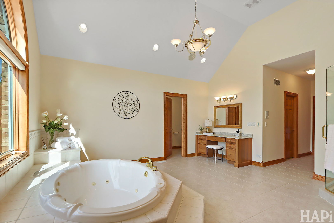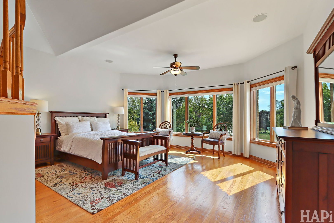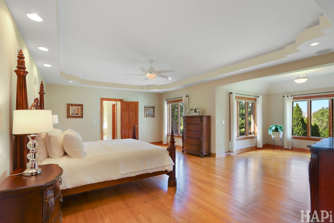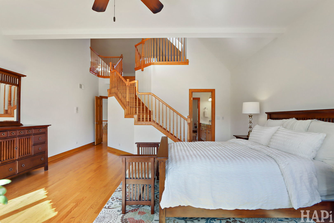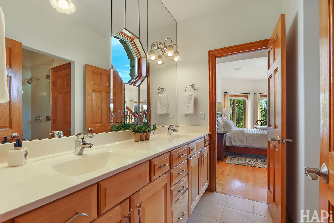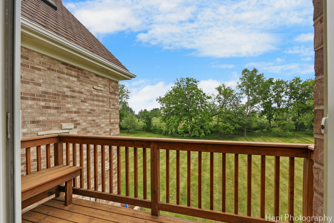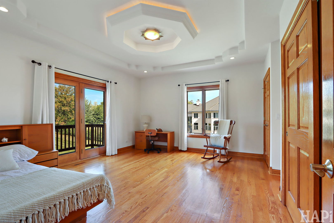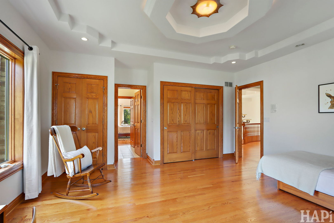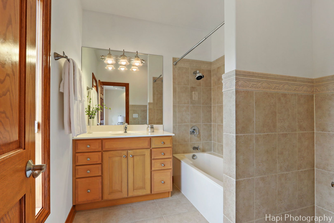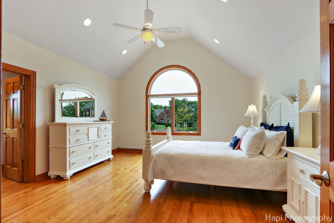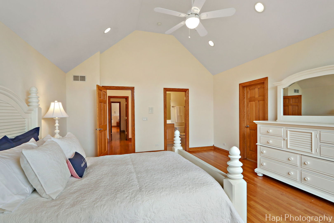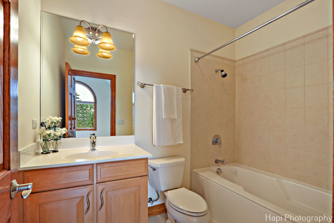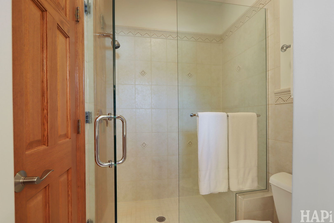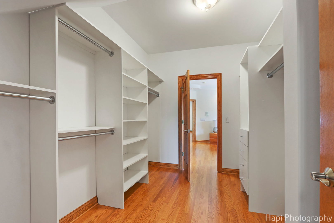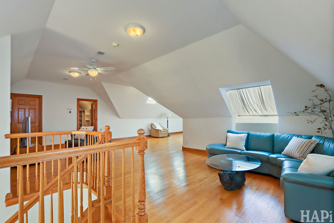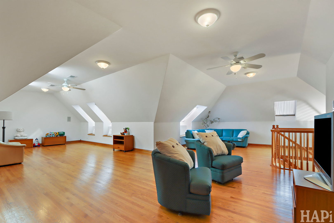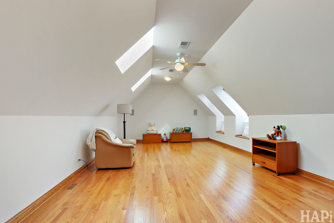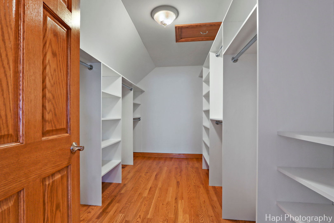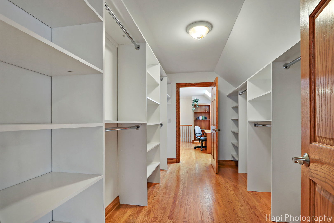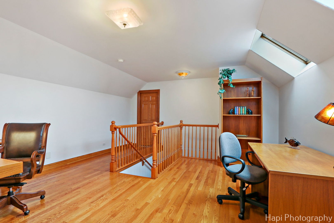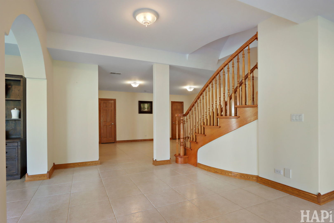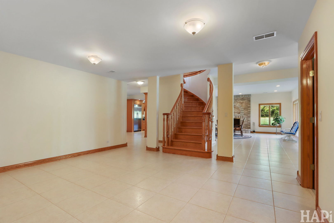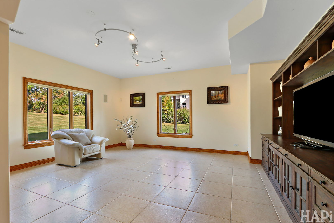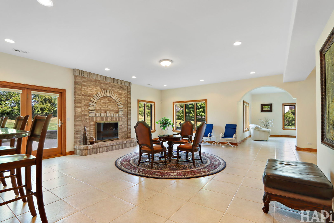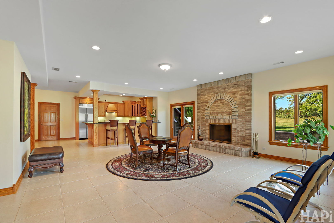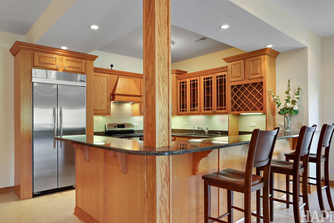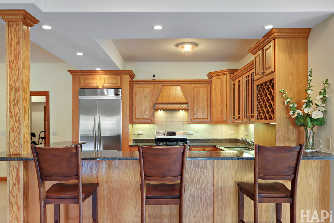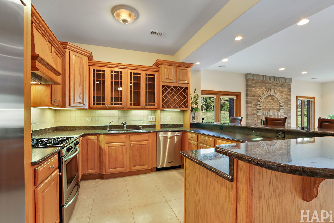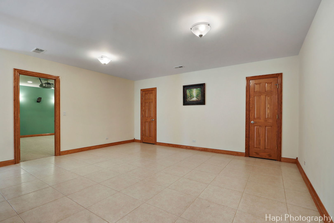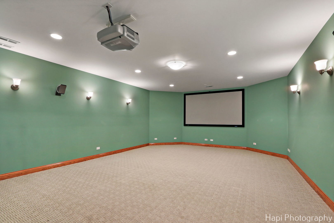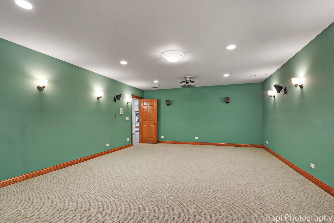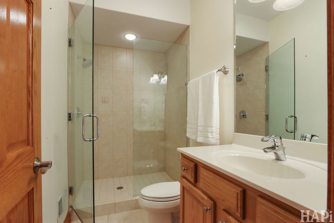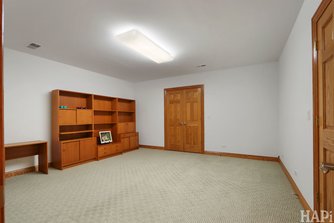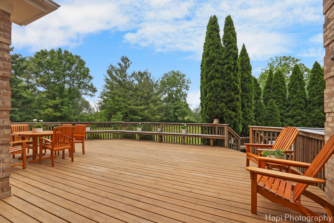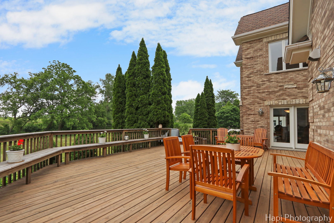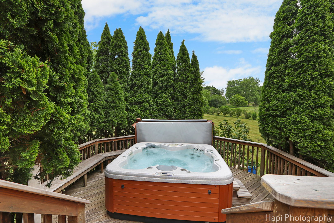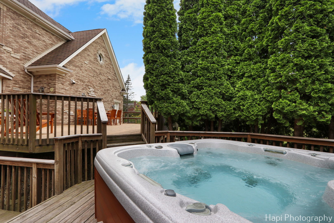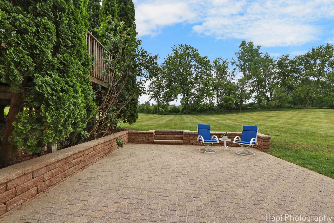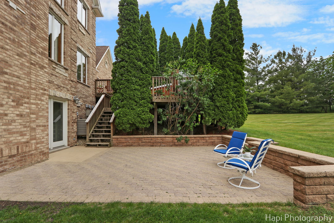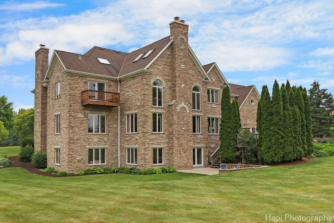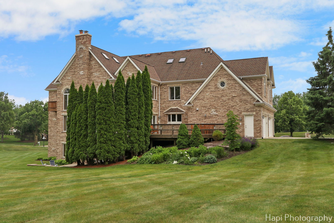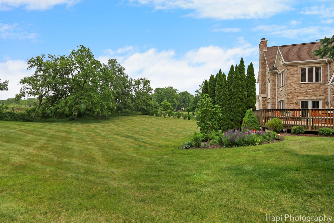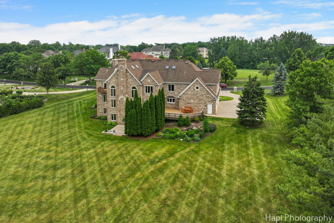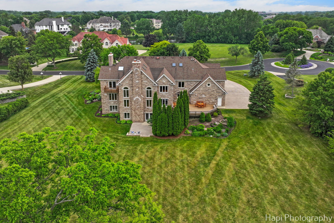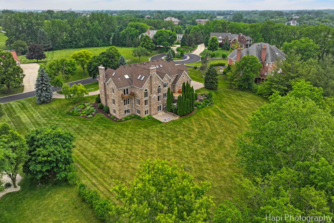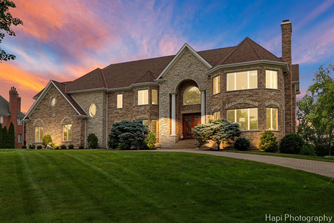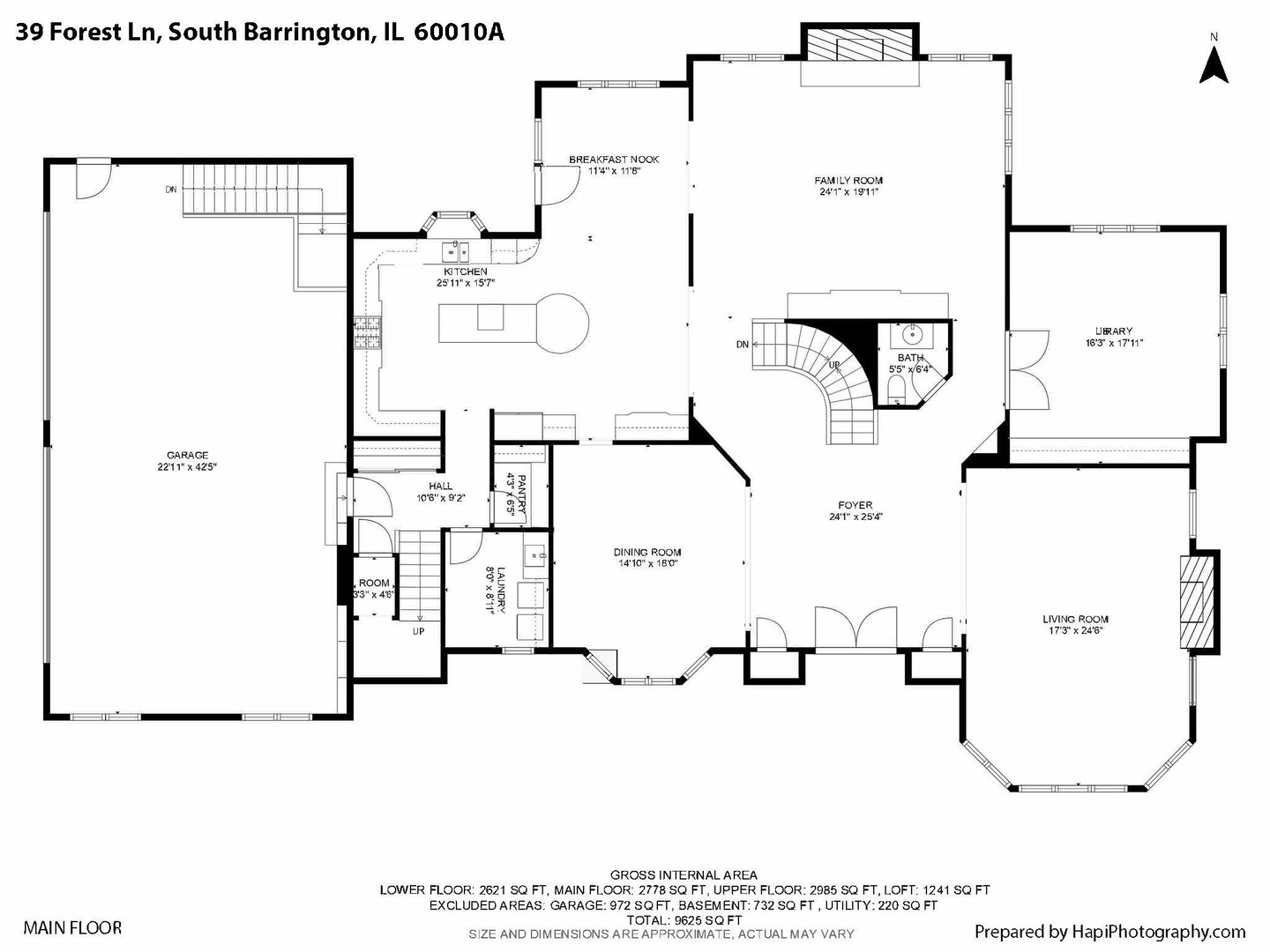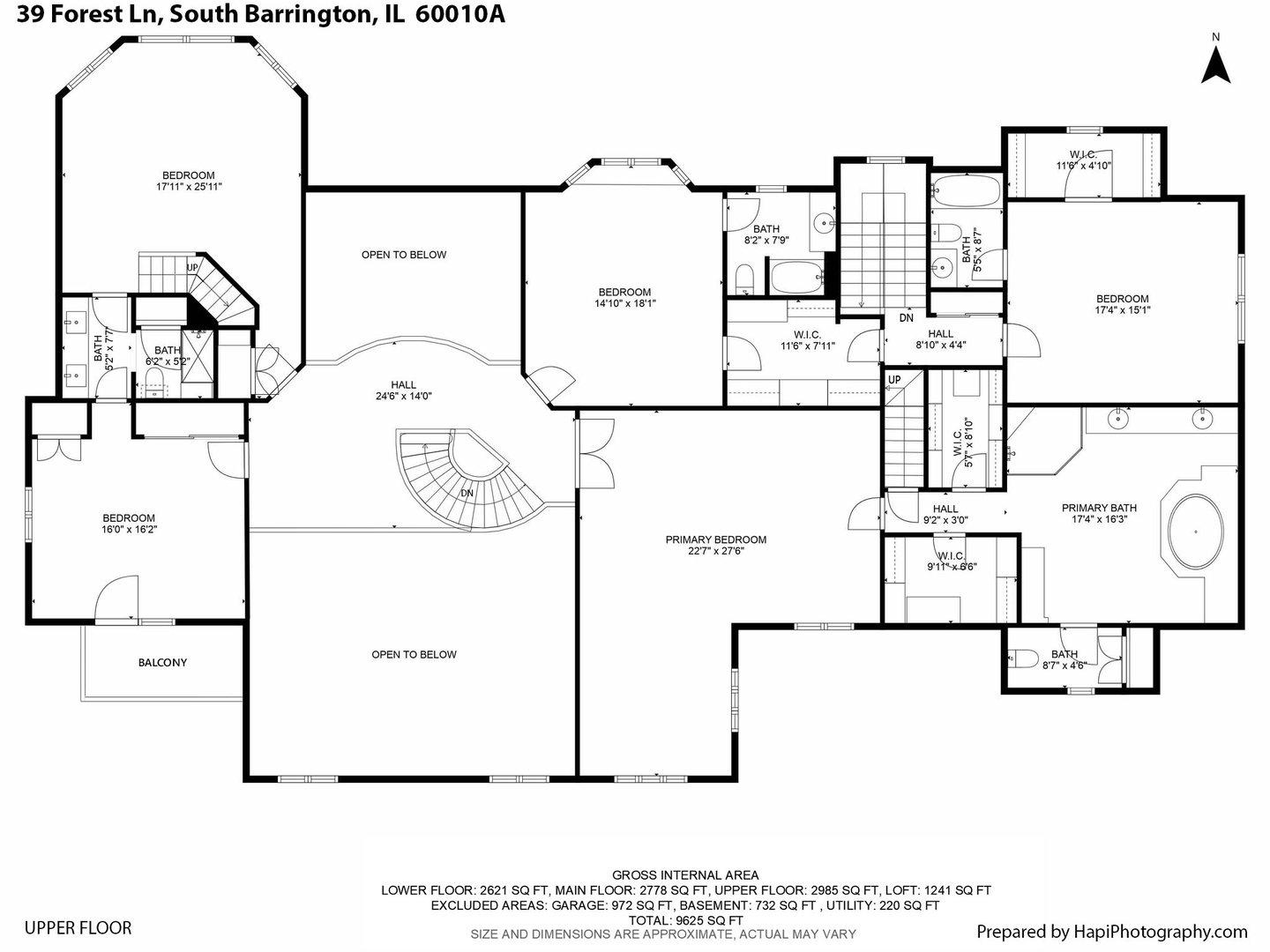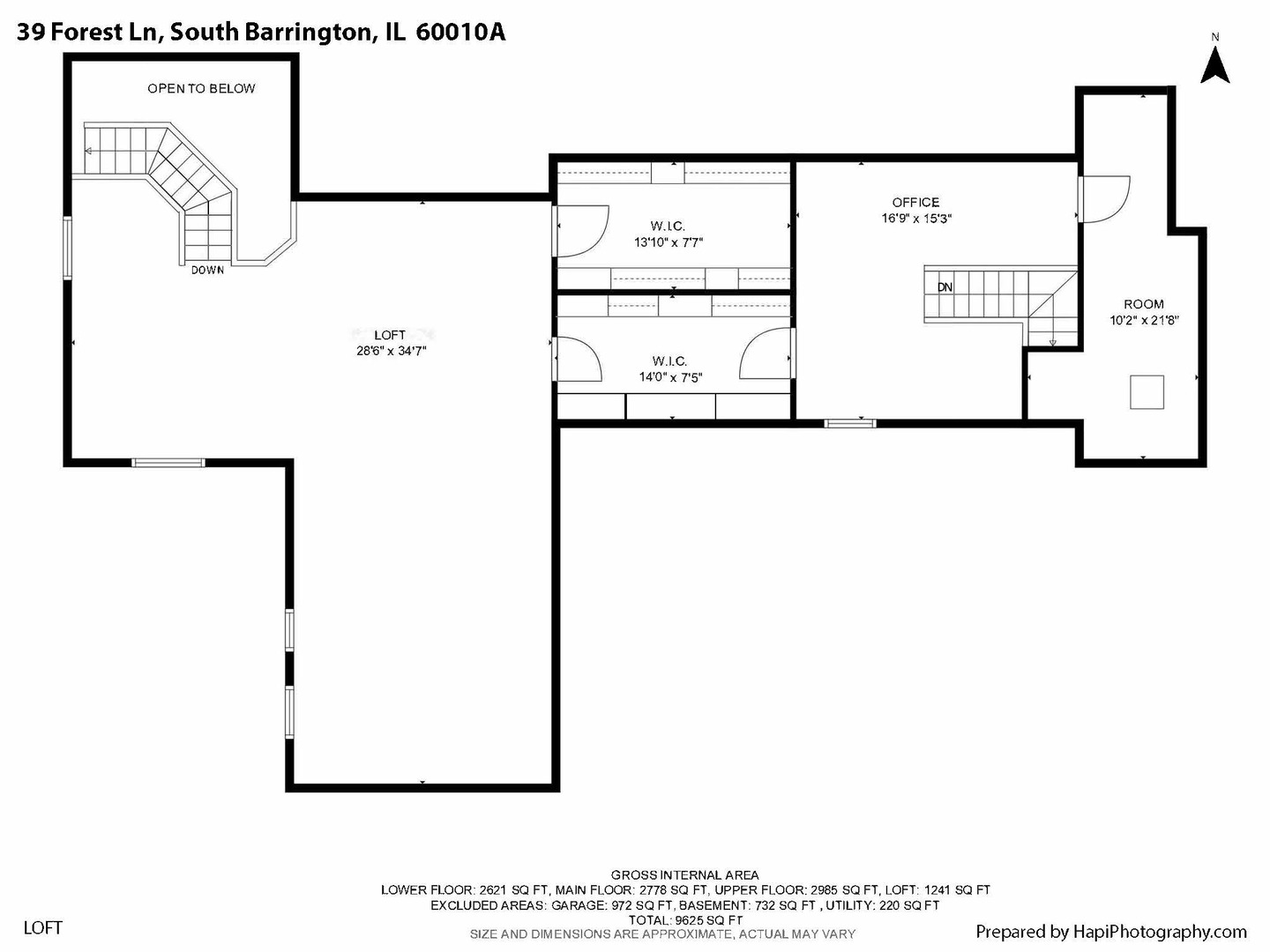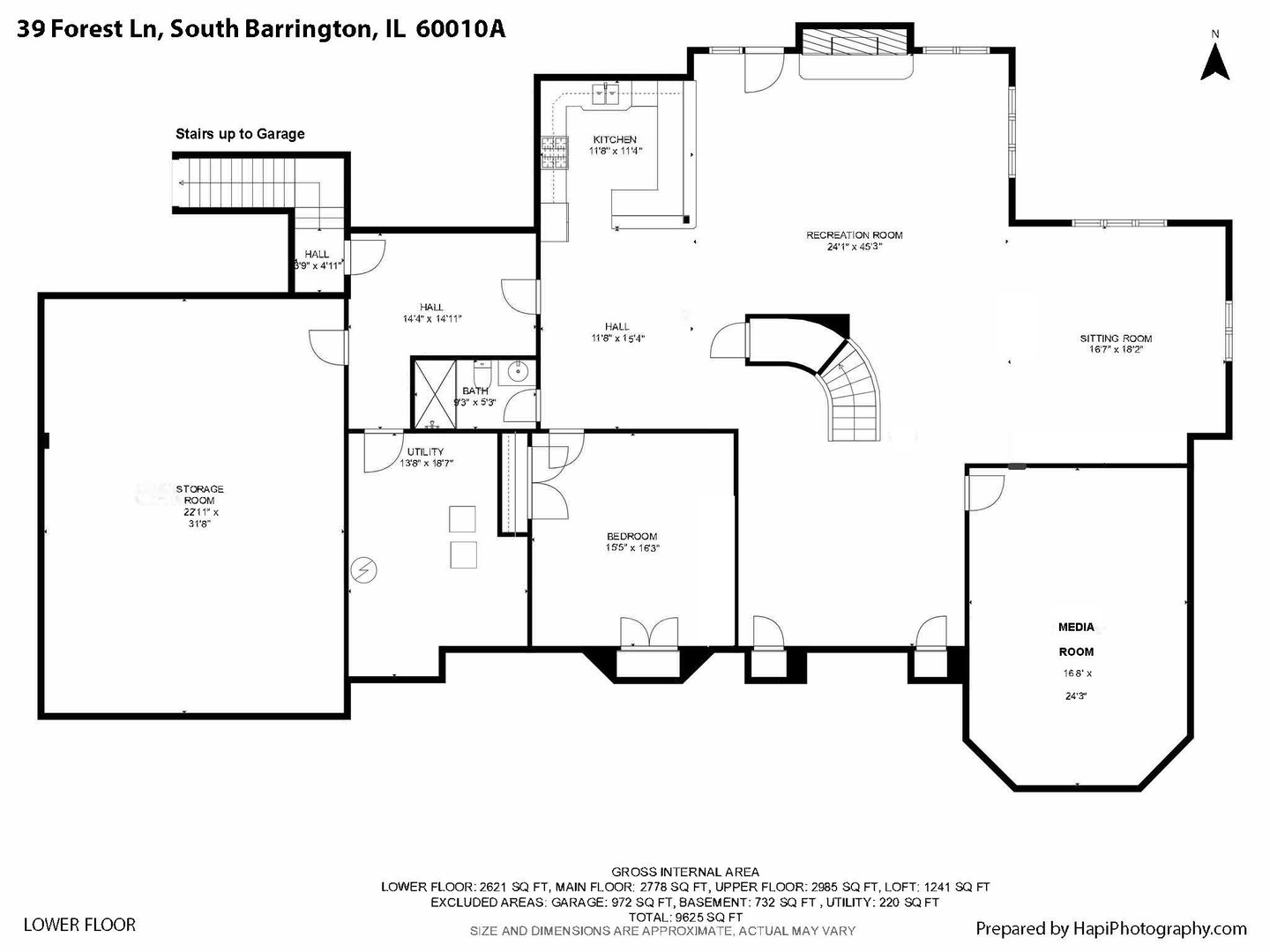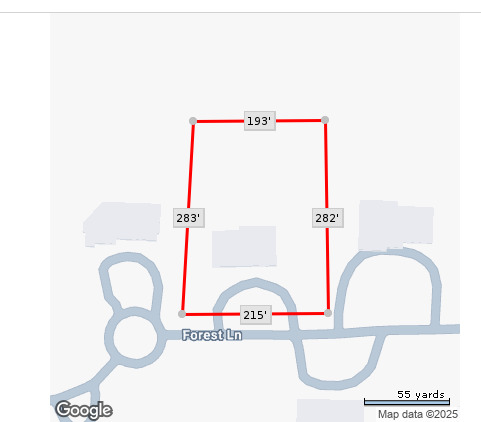Description
Experience over 9,600 square feet of luxurious living in this one of a kind custom-designed masterpiece situated in the Forest Knoll subdivision. The home features a walk-out basement and a thoughtfully planned layout spanning four levels, including a truly unique, spacious loft room. The main floor offers formal living and dining rooms, has striking Italian porcelain and gleaming hardwood floors, and a stunning gourmet kitchen with granite countertops and top-of-the-line professional stainless steel appliances. In addition to the island seating, the bright breakfast room is surrounded by windows, offering picturesque views of the expansive deck-perfect for entertaining or alfresco dining. Enjoy relaxing in the deck’s outdoor hot tub. Adjacent to the kitchen, the family room showcases a stunning stone fireplace and floor-to-ceiling soaring windows overlooking the professionally landscaped and expertly manicured backyard. Upstairs, the second level features five spacious bedrooms, including a luxurious primary suite with a spa-inspired bathroom that is an oasis to relax and unwind. One spacious double vanity plus another separate make-up vanity, custom cabinetry, separate whirlpool tub, walk-in shower, and private water closet are thoughtfully arranged for beauty and comfort. Two additional generously sized bedrooms feature ensuite baths, while two others share a Jack-and-Jill bath with separate vanities. Stairs lead up to the loft level that is an amazing large space that features skylights and flexible areas with a myriad of multiple uses — TV room, play area, or arts and crafts studio to name a few. An expansive walk-in closet with built-ins offers plenty of space for toys, books, or additional storage. The loft level also includes a separate private office or study area with its own large walk-in closet with shelving–perfect for office/school supplies or more storage. The walk-out basement level, with gorgeous porcelain tile, is an entertainer’s dream. It features a second full kitchen with bar seating, a lounge area in front of the stone fireplace, a separate sitting room, carpeted 6th bedroom and media rooms, plus a huge storage area. Another huge storage area exists under the garage slab. Outside you’ll find a beautiful, private brick paver patio that offers serene, unobstructed backyard views. The home is located in the highly acclaimed Barrington School District 220, with easy access to the Metra, expressways, shopping, dining, and entertainment. This unique home is perfect for both entertaining and everyday living. Welcome home!
- Listing Courtesy of: Coldwell Banker Realty
Details
Updated on November 11, 2025 at 12:31 pm- Property ID: MRD12501445
- Price: $1,799,000
- Property Size: 9625 Sq Ft
- Bedrooms: 6
- Bathrooms: 5
- Year Built: 2003
- Property Type: Single Family
- Property Status: Contingent
- HOA Fees: 1200
- Parking Total: 4
- Parcel Number: 01244000220000
- Water Source: Well
- Sewer: Septic Tank
- Buyer Agent MLS Id: MRD272524
- Days On Market: 20
- Purchase Contract Date: 2025-11-10
- Basement Bath(s): Yes
- Living Area: 1.285
- Fire Places Total: 3
- Cumulative Days On Market: 20
- Tax Annual Amount: 1463.42
- Cooling: Central Air
- Asoc. Provides: Insurance,Other
- Appliances: Double Oven,Microwave,Dishwasher,High End Refrigerator,Washer,Dryer,Disposal,Stainless Steel Appliance(s),Wine Refrigerator,Range Hood,Water Softener Owned
- Parking Features: Yes,Attached,Garage
- Room Type: Breakfast Room,Library,Bedroom 5,Loft,Office,Kitchen,Media Room,Recreation Room,Bedroom 6,Sitting Room
- Stories: 2 Stories
- Directions: BARRINGTON RD S TO ALGONQUIN (RT62) E TO FOREST N
- Buyer Office MLS ID: MRD29036
- Association Fee Frequency: Not Required
- Living Area Source: Other
- Elementary School: Grove Avenue Elementary School
- Middle Or Junior School: Barrington Middle School - Stati
- High School: Barrington High School
- Township: Barrington
- Bathrooms Half: 1
- ConstructionMaterials: Brick,Stone
- Contingency: Attorney/Inspection
- Interior Features: Cathedral Ceiling(s),Built-in Features,Walk-In Closet(s),Granite Counters,Separate Dining Room,Pantry
- Subdivision Name: Forest Knoll
- Asoc. Billed: Not Required
Address
Open on Google Maps- Address 39 Forest
- City South Barrington
- State/county IL
- Zip/Postal Code 60010
- Country Cook
Overview
- Single Family
- 6
- 5
- 9625
- 2003
Mortgage Calculator
- Down Payment
- Loan Amount
- Monthly Mortgage Payment
- Property Tax
- Home Insurance
- PMI
- Monthly HOA Fees

