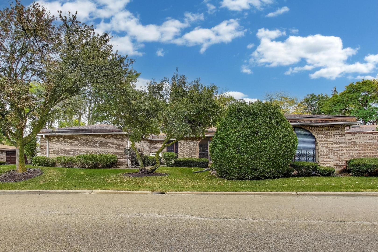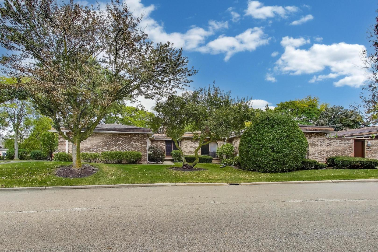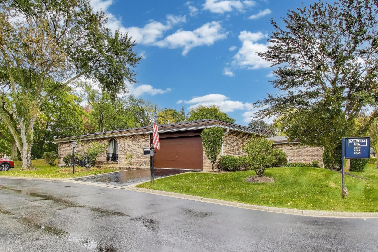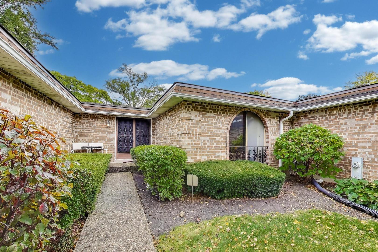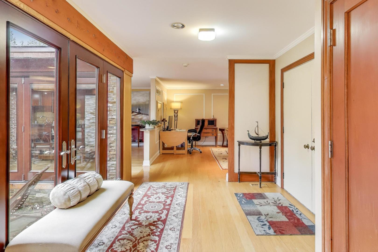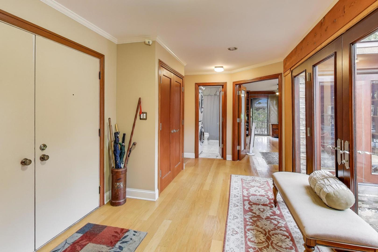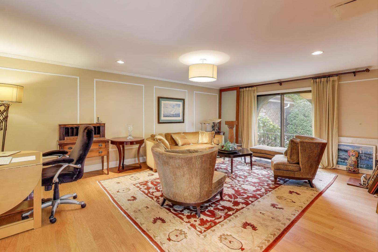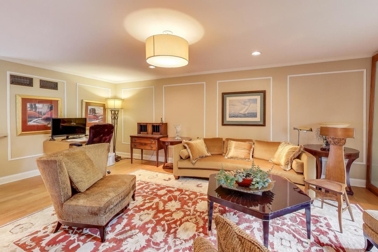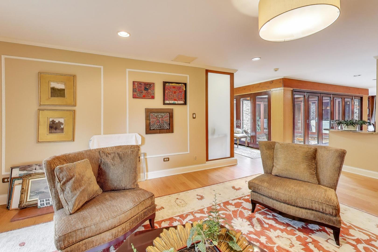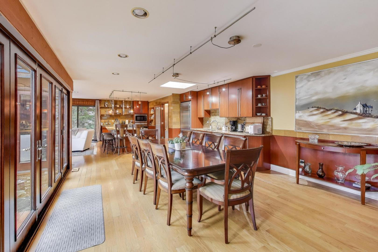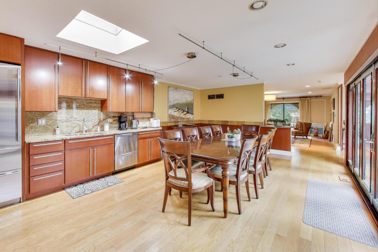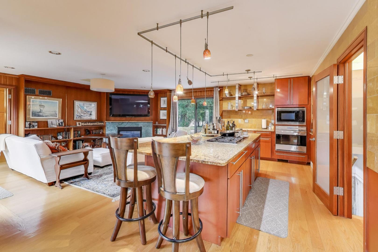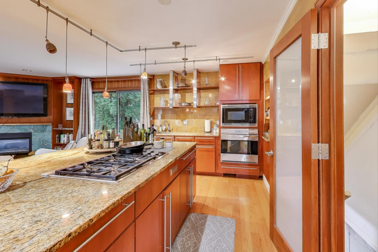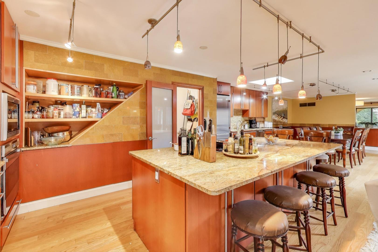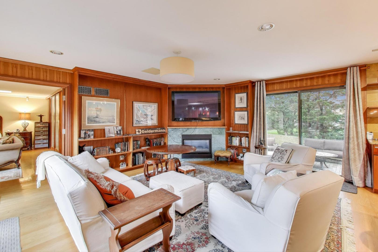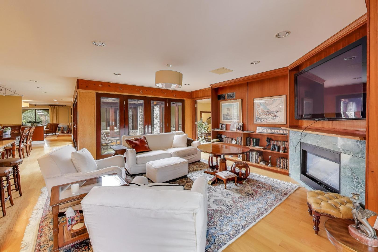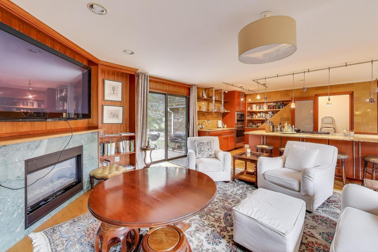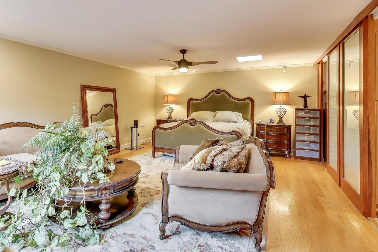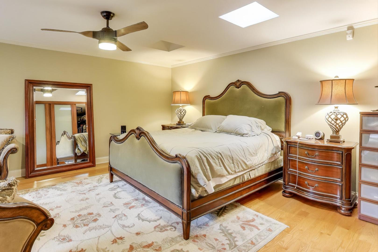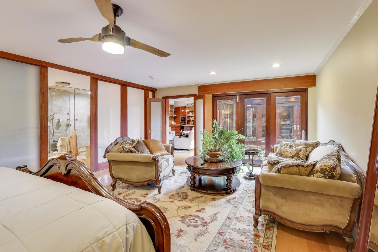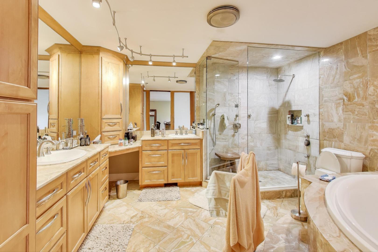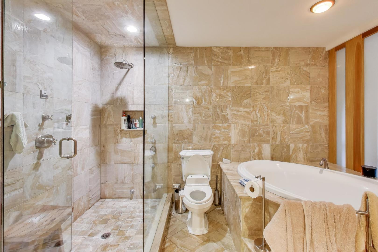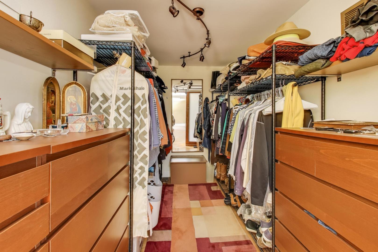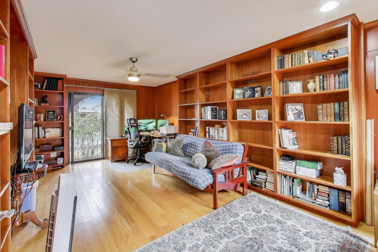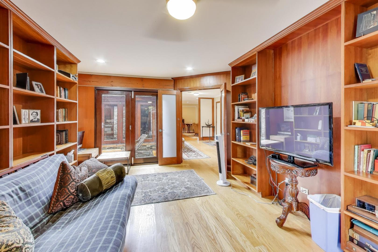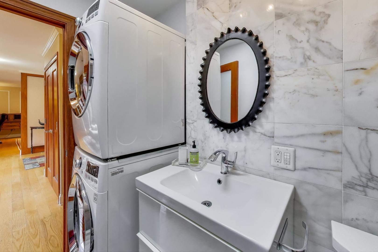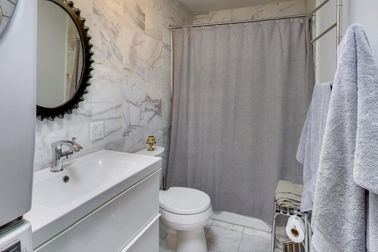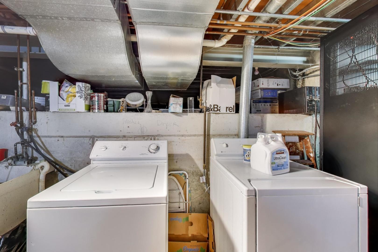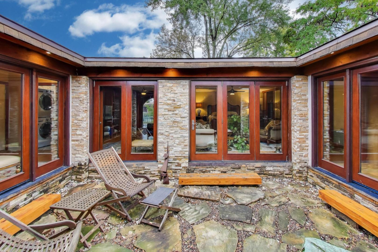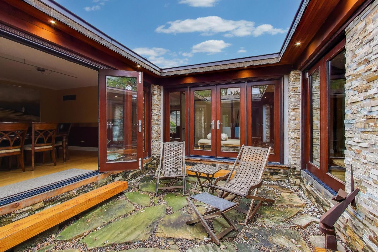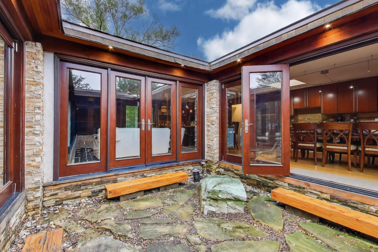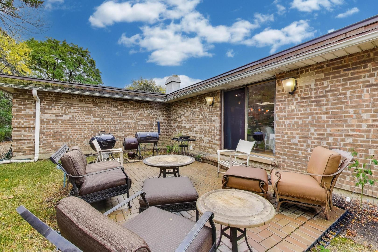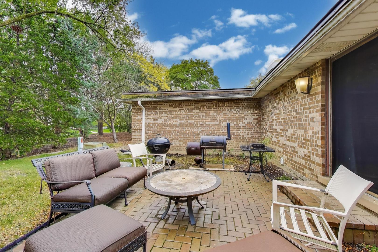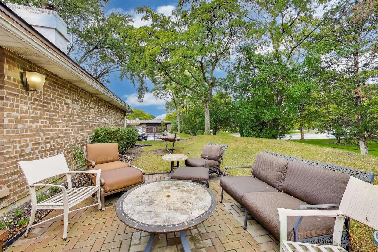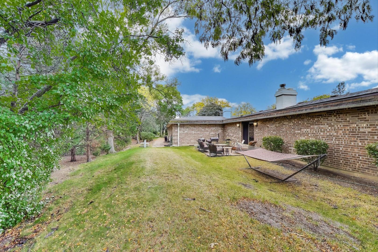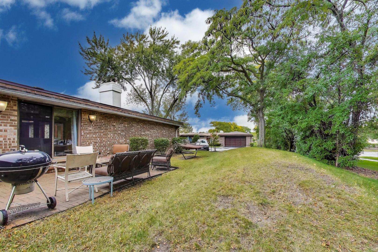Description
Stunningly updated, this spacious ranch in desirable Villa Salceda, has it all. Ideal for those downsizing or starting out-offering comfort, privacy, and sunlight throughout. A gracious foyer opens to the home’s central atrium, the heart of this floor plan. The kitchen, dining, and family rooms flow seamlessly around the courtyard for effortless living and entertaining. Deluxe kitchen (2009) features 42″ cherry cabinets, granite counters, breakfast island, soft-close drawers, and stainless appliances. Dining room can host any size gathering. Family room with marble-surround gas fireplace and cherry built-ins opens to brick patio and landscaped grounds. Expansive living room offers flexible space for multiple uses. Grand main suite with crown molding, skylight, walk-in closet, and marble bath with dual vanities, steam shower, and soaking tub. Second bedroom with custom built-ins and walk-in closet; hall bath includes laundry and skylight. Attached 2-car garage, deep dry partial basement with great storage, gravel crawl space, second laundry, and extra refrigerator. Prime location near train, shopping, dining, highways, downtown Northbrook, and The Glen.
- Listing Courtesy of: @properties Christie's International Real Estate
Details
Updated on November 5, 2025 at 11:52 am- Property ID: MRD12501827
- Price: $525,000
- Property Size: 2200 Sq Ft
- Bedrooms: 2
- Bathrooms: 2
- Year Built: 1971
- Property Type: Townhouse
- Property Status: Pending
- HOA Fees: 685
- Parking Total: 2
- Off Market Date: 2025-10-20
- Parcel Number: 04212000511034
- Water Source: Lake Michigan
- Sewer: Public Sewer
- Buyer Agent MLS Id: MRD113701
- Days On Market: 44
- Purchase Contract Date: 2025-10-20
- Basement Bath(s): No
- Fire Places Total: 1
- Cumulative Days On Market: 28
- Tax Annual Amount: 575.61
- Cooling: Central Air
- Electric: Circuit Breakers
- Asoc. Provides: Water,Insurance,Exterior Maintenance,Lawn Care,Scavenger,Snow Removal
- Appliances: Range,Microwave,Dishwasher,Refrigerator,Washer,Dryer,Disposal,Stainless Steel Appliance(s),Cooktop
- Parking Features: Asphalt,Garage Door Opener,Yes,Garage Owned,Attached,Garage
- Room Type: No additional rooms
- Directions: Willow rd. W of Shermer to Salceda North
- Buyer Office MLS ID: MRD10646
- Association Fee Frequency: Not Required
- Living Area Source: Plans
- Elementary School: Wescott Elementary School
- Middle Or Junior School: Maple School
- High School: Glenbrook North High School
- Township: Northfield
- ConstructionMaterials: Brick
- Contingency: Attorney/Inspection
- Interior Features: Wet Bar,1st Floor Bedroom,1st Floor Full Bath,Storage,Built-in Features,Walk-In Closet(s),Bookcases,Open Floorplan,Granite Counters,Separate Dining Room
- Subdivision Name: Villas Salceda
- Asoc. Billed: Not Required
Address
Open on Google Maps- Address 2545 Salceda
- City Northbrook
- State/county IL
- Zip/Postal Code 60062
- Country Cook
Overview
- Townhouse
- 2
- 2
- 2200
- 1971
Mortgage Calculator
- Down Payment
- Loan Amount
- Monthly Mortgage Payment
- Property Tax
- Home Insurance
- PMI
- Monthly HOA Fees
