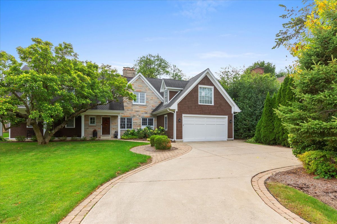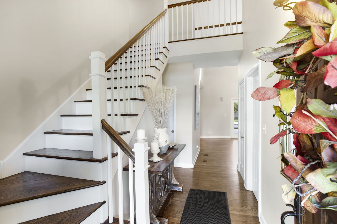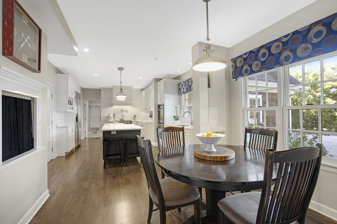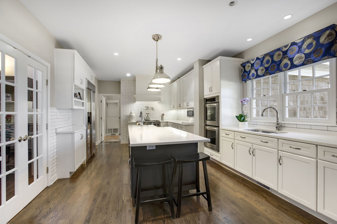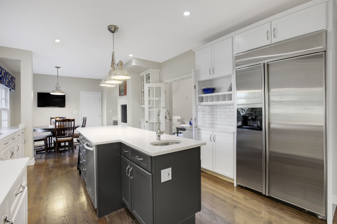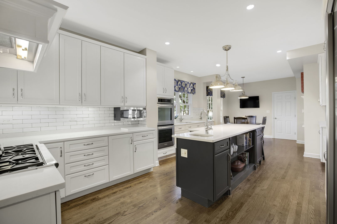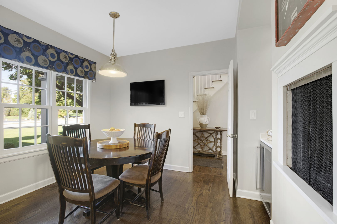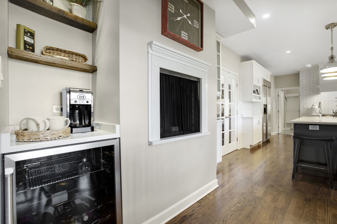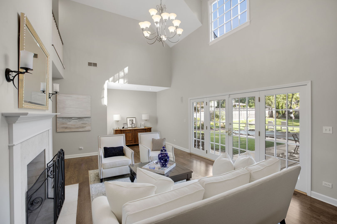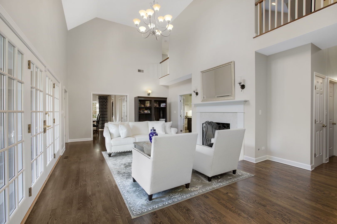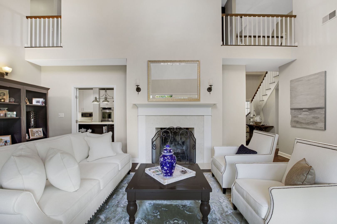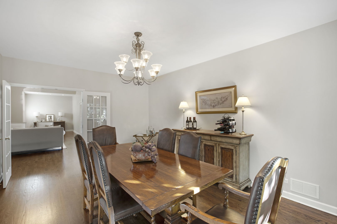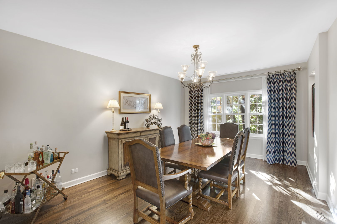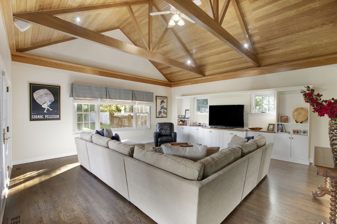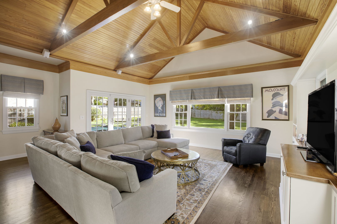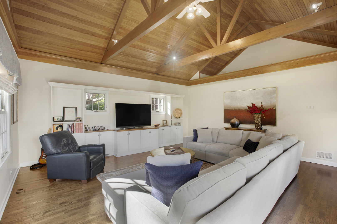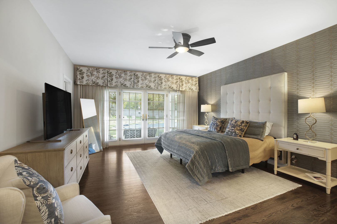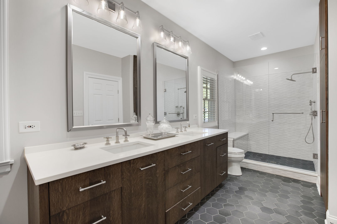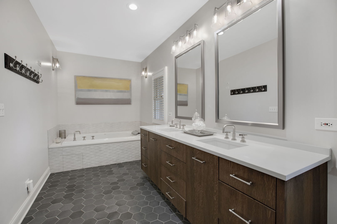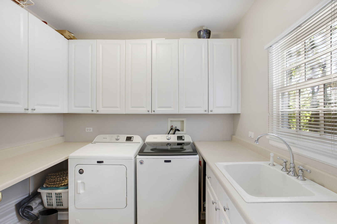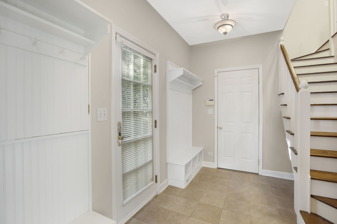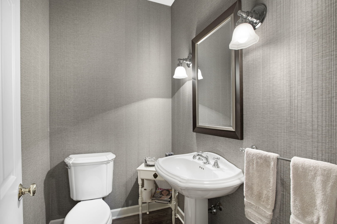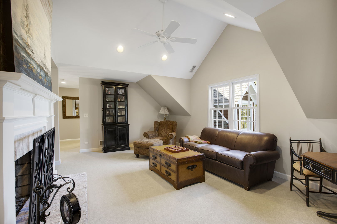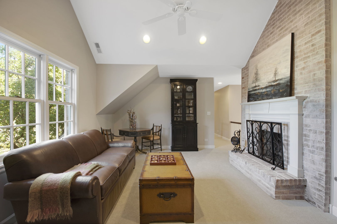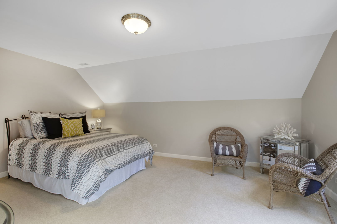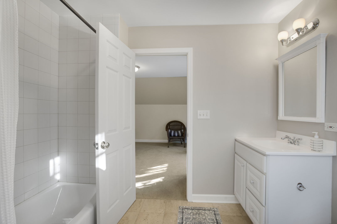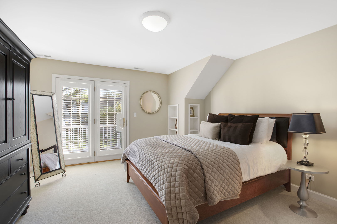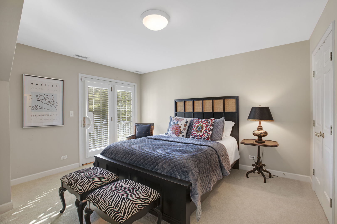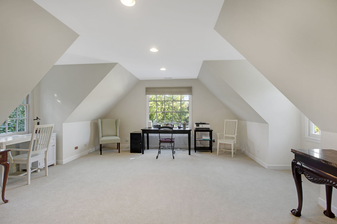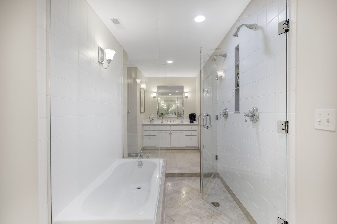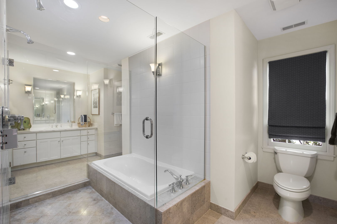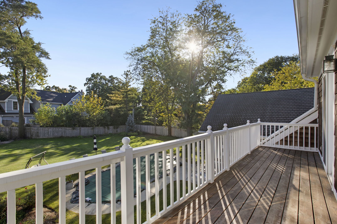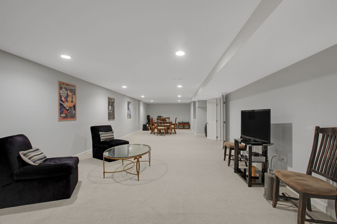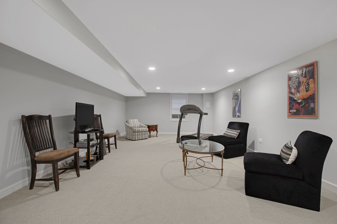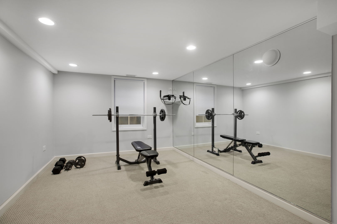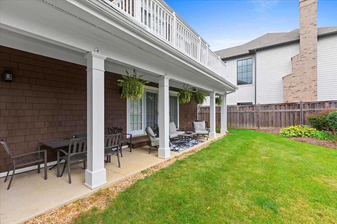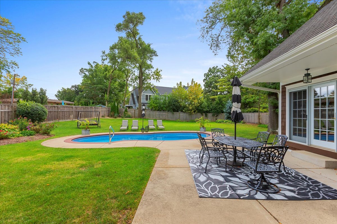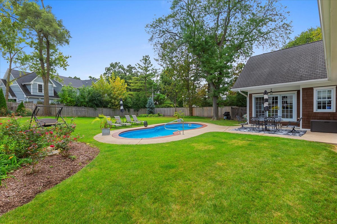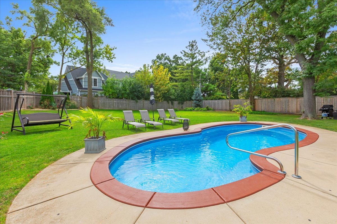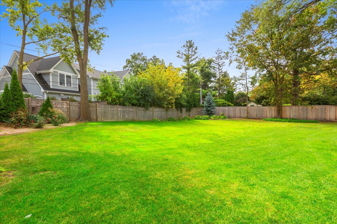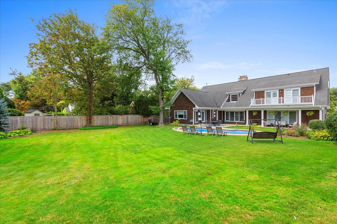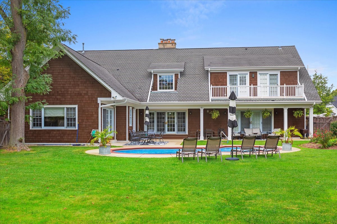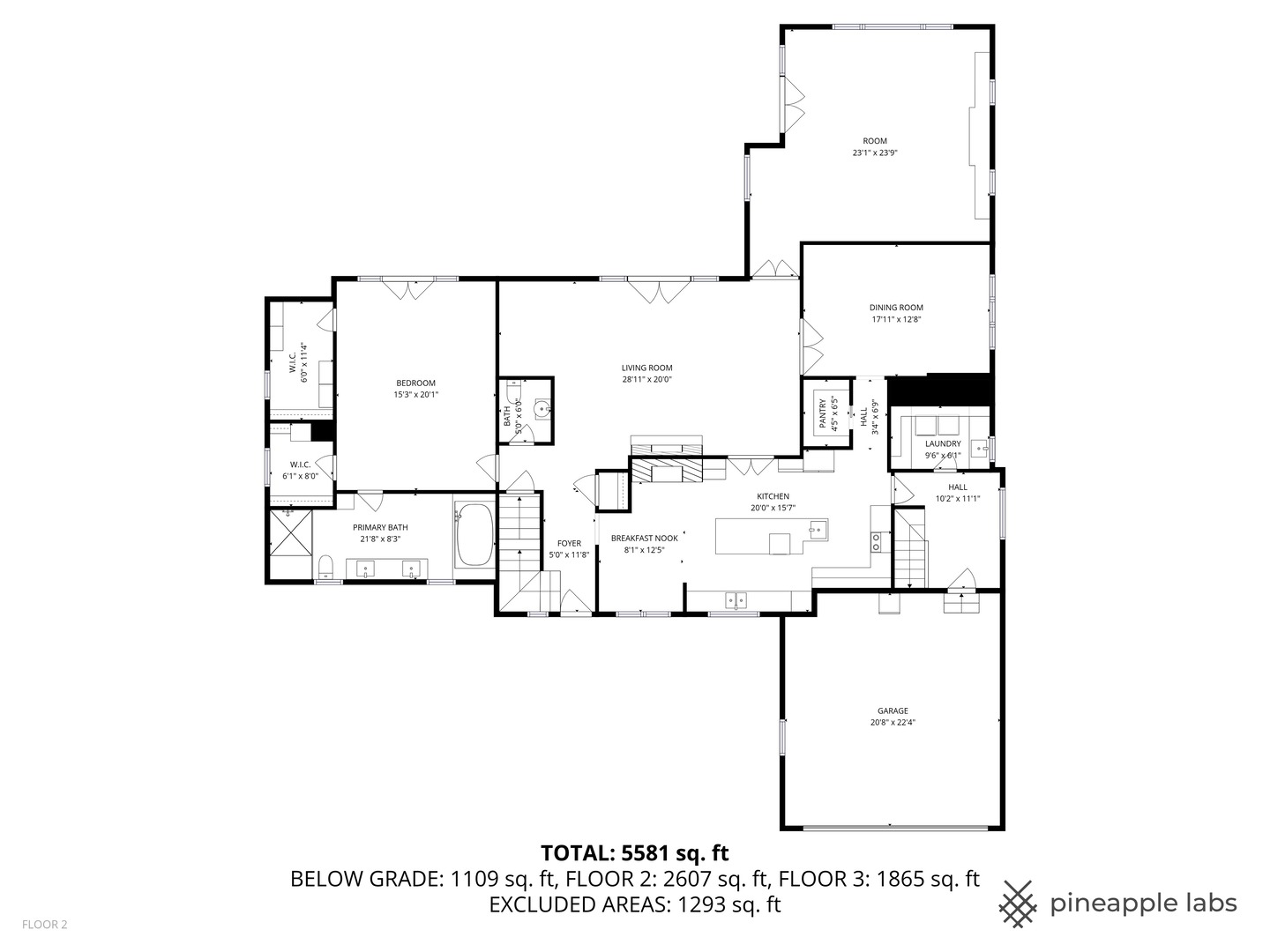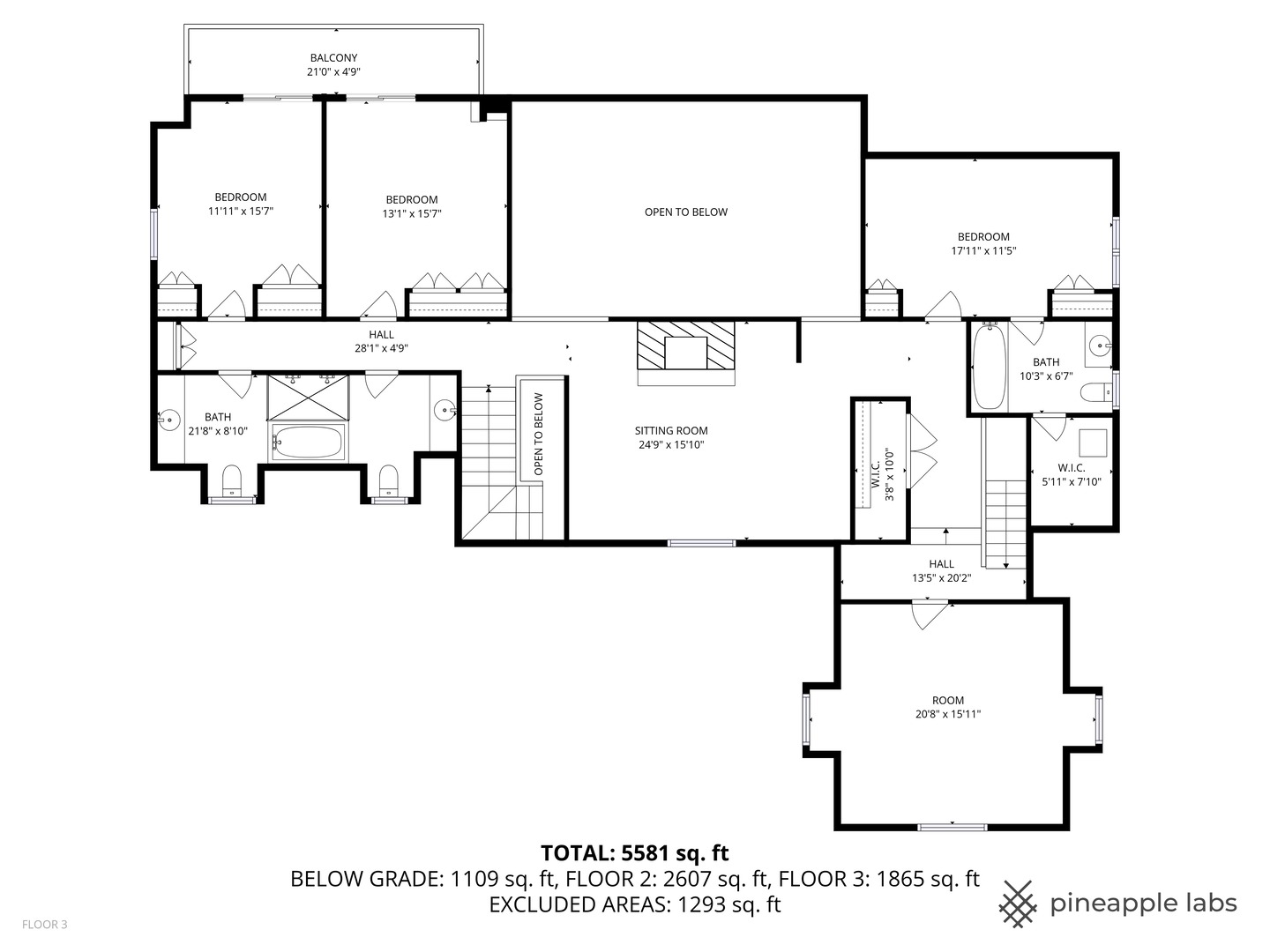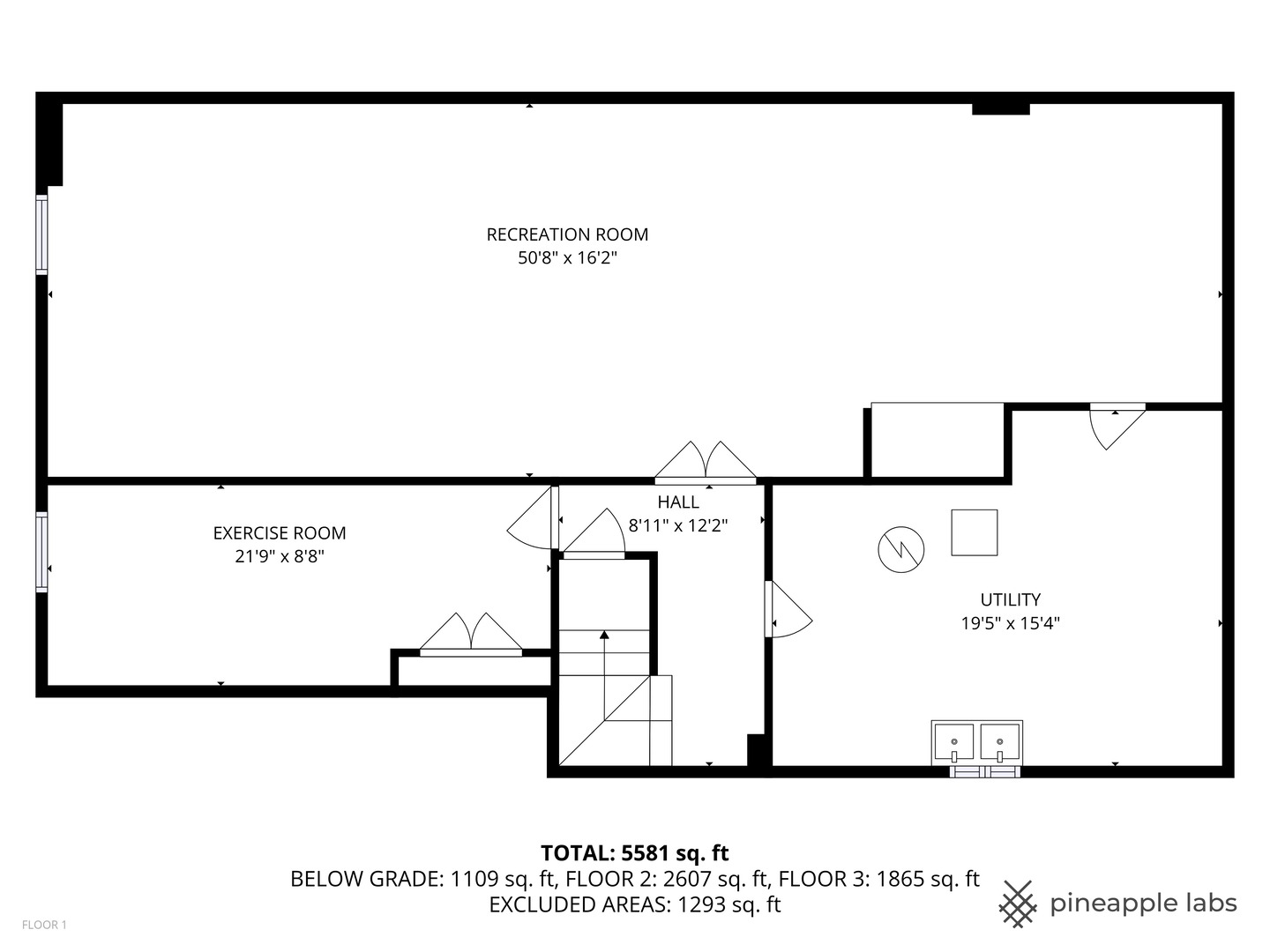Description
Welcome to this sprawling, beautifully updated Nantucket-style home, perfectly positioned on a prestigious .4 of an acre lot in East Glenview’s coveted Pleasant Lane – surrounded by multi-million-dollar properties. With mature landscaping, a fully fenced yard, and a stunning in-ground pool, this home offers the perfect blend of timeless charm and modern amenities. Step inside from the charming covered front porch with vaulted beadboard ceiling into a dramatic two-story foyer. Rich dark hardwood floors flow throughout the main level, setting the stage for refined living. At the front of the home, an updated eat-in kitchen features white cabinetry, a sleek black island, quartz countertops, subway tile backsplash, and high-end stainless-steel appliances including a double oven and wine fridge. The breakfast area is perfect for casual meals. The kitchen opens into a breathtaking two-story living room with a cozy gas fireplace, designer light fixture, and large windows offering serene views of the backyard oasis. French doors lead to a formal dining room with elegant lighting – ideal for hosting holiday dinners or special occasions. A spacious family room at the back of the home stuns with vaulted oak ceilings, a custom built-in entertainment center, and walls of windows that flood the space with natural light and lush views. The first-floor primary suite is a true retreat with direct access to a covered patio, custom wallpaper accent wall, and dual walk-in closets with built-ins. The spa-like en-suite bathroom was recently renovated and features a large walk-in shower, separate whirlpool tub, double sink vanity with quartz countertop, and abundant built-in storage. Additional main floor features include a stylish powder room with elegant wallpaper, a well-appointed laundry room, and a custom mudroom with built-in lockers – perfectly designed for today’s busy lifestyle. Upstairs, a loft-style sitting room with a whitewashed brick gas fireplace offers cozy flex space for reading or relaxing. Four additional rooms provide maximum versatility – including a second en-suite bedroom, two more spacious bedrooms, and a flex room ideal for a home office, playroom, or fifth bedroom. The large hall bathroom features a unique dual-vanity layout with a central wet room – complete with tub and dual showerheads. The finished basement expands your living space even further with a large recreation room and bonus flex area perfect for a gym, office, or guest accommodations. Step outside and entertain in style with both covered and open-air patios, all overlooking the show-stopping newer fiber glass pool with cement surround and meticulously landscaped yard.
- Listing Courtesy of: Coldwell Banker Realty
Details
Updated on October 23, 2025 at 11:04 am- Property ID: MRD12501990
- Price: $1,795,000
- Property Size: 4472 Sq Ft
- Bedrooms: 5
- Bathrooms: 3
- Year Built: 1959
- Property Type: Single Family
- Property Status: New
- Parking Total: 2
- Parcel Number: 04262040400000
- Water Source: Lake Michigan,Public
- Sewer: Public Sewer
- Days On Market: 1
- Basement Bath(s): No
- Fire Places Total: 3
- Cumulative Days On Market: 1
- Tax Annual Amount: 2135.13
- Roof: Asphalt
- Cooling: Central Air,Zoned
- Asoc. Provides: None
- Appliances: Double Oven,Microwave,Dishwasher,Refrigerator,Washer,Dryer,Disposal,Stainless Steel Appliance(s),Wine Refrigerator,Cooktop,Range Hood
- Parking Features: Concrete,On Site,Garage Owned,Attached,Garage
- Room Type: Bedroom 5,Breakfast Room,Loft,Recreation Room,Exercise Room,Mud Room,Walk In Closet
- Stories: 2 Stories
- Directions: Sunset Ridge to Pleasant, West to Home
- Association Fee Frequency: Not Required
- Living Area Source: Plans
- Elementary School: Lyon Elementary School
- Middle Or Junior School: Attea Middle School
- High School: Glenbrook South High School
- Township: Northfield
- Bathrooms Half: 1
- ConstructionMaterials: Cedar,Stone
- Interior Features: Vaulted Ceiling(s),1st Floor Bedroom,1st Floor Full Bath
- Asoc. Billed: Not Required
Address
Open on Google Maps- Address 1439 Pleasant
- City Glenview
- State/county IL
- Zip/Postal Code 60025
- Country Cook
Overview
- Single Family
- 5
- 3
- 4472
- 1959
Mortgage Calculator
- Down Payment
- Loan Amount
- Monthly Mortgage Payment
- Property Tax
- Home Insurance
- PMI
- Monthly HOA Fees
