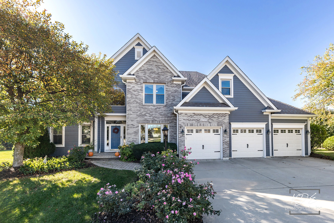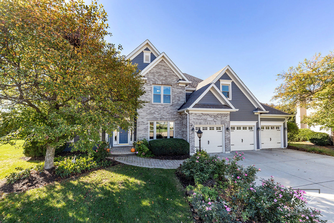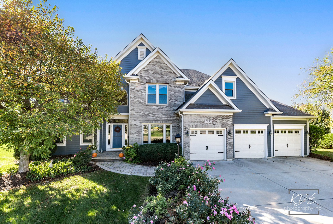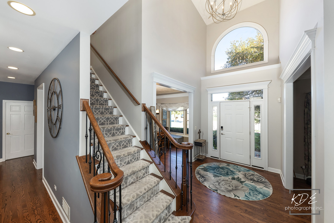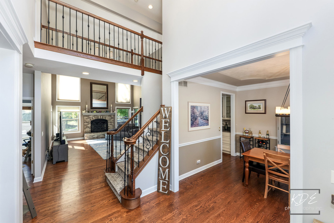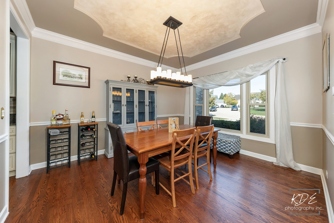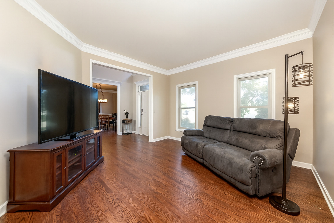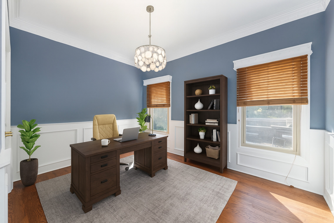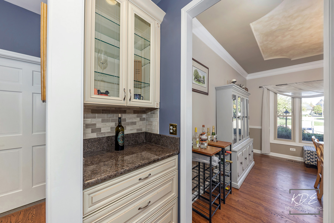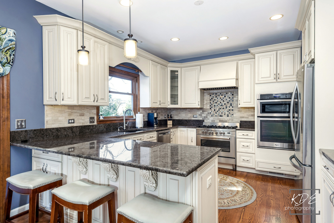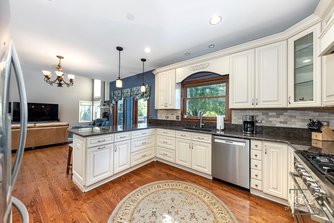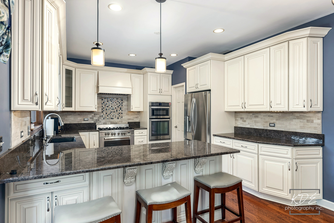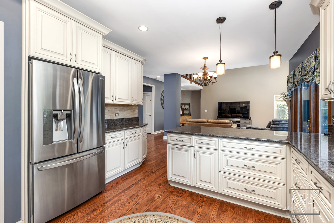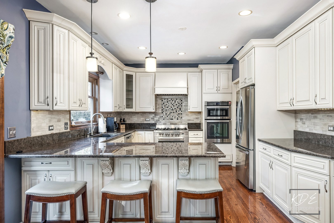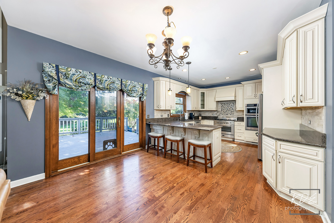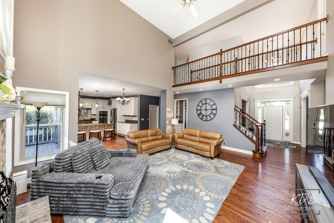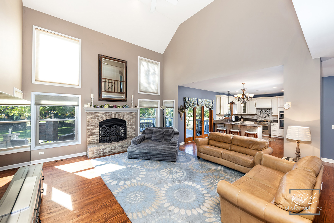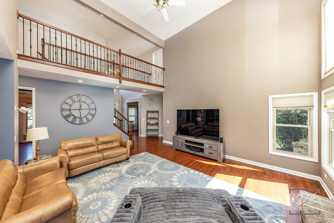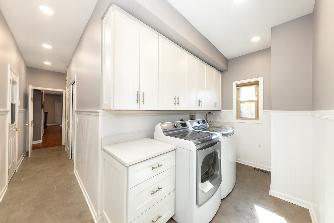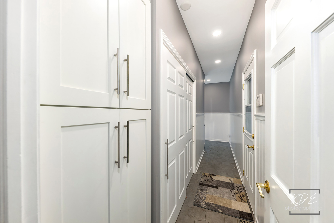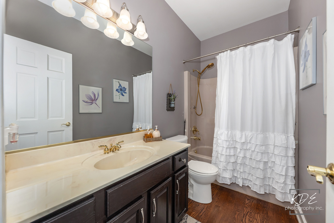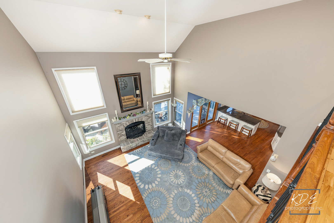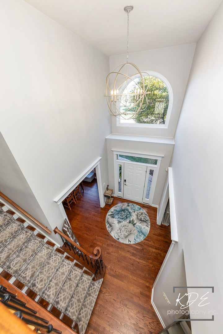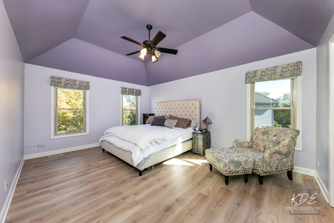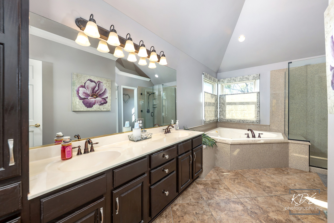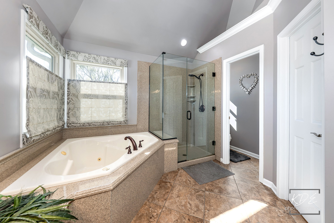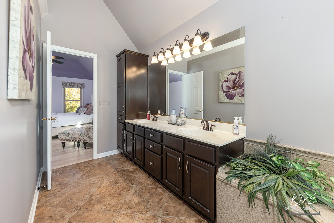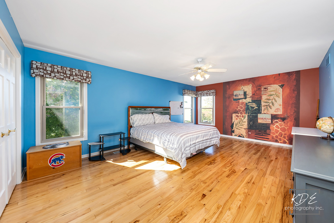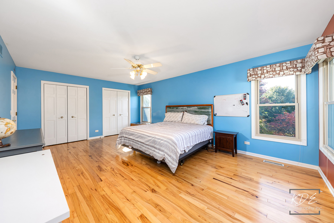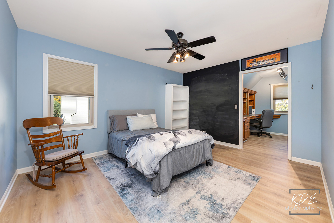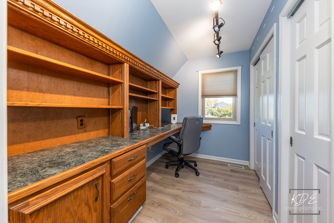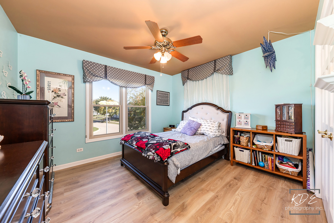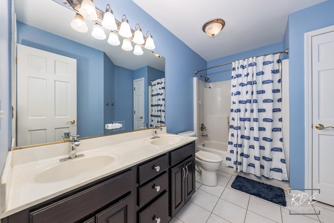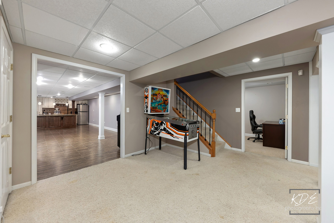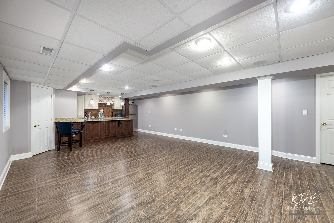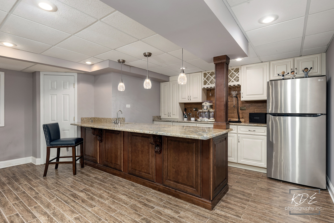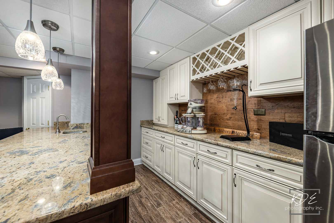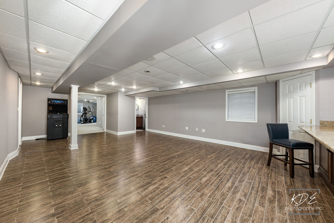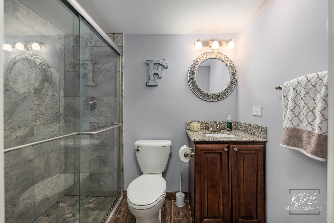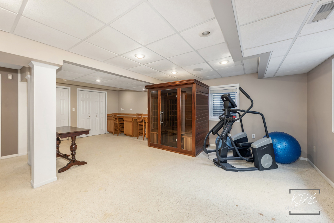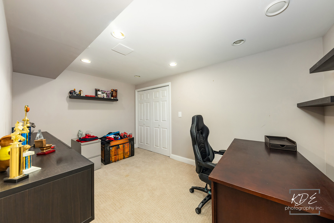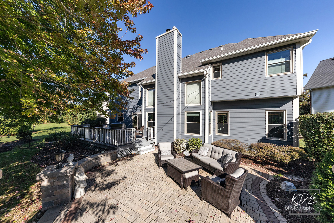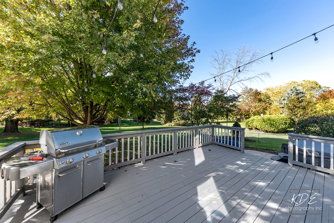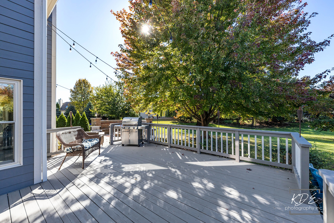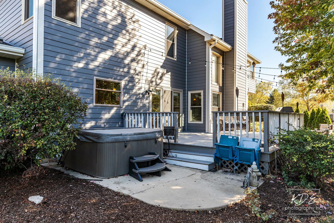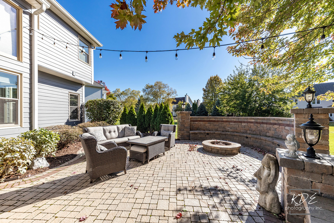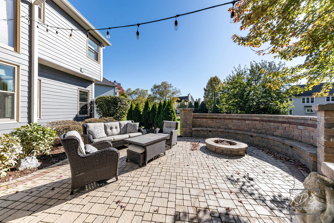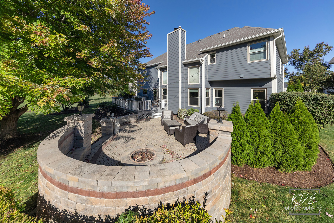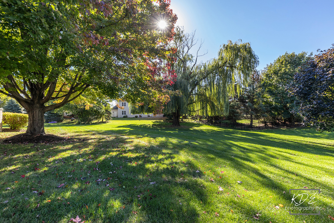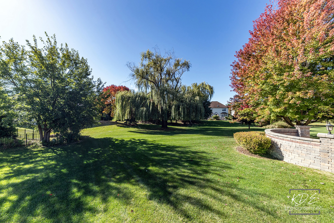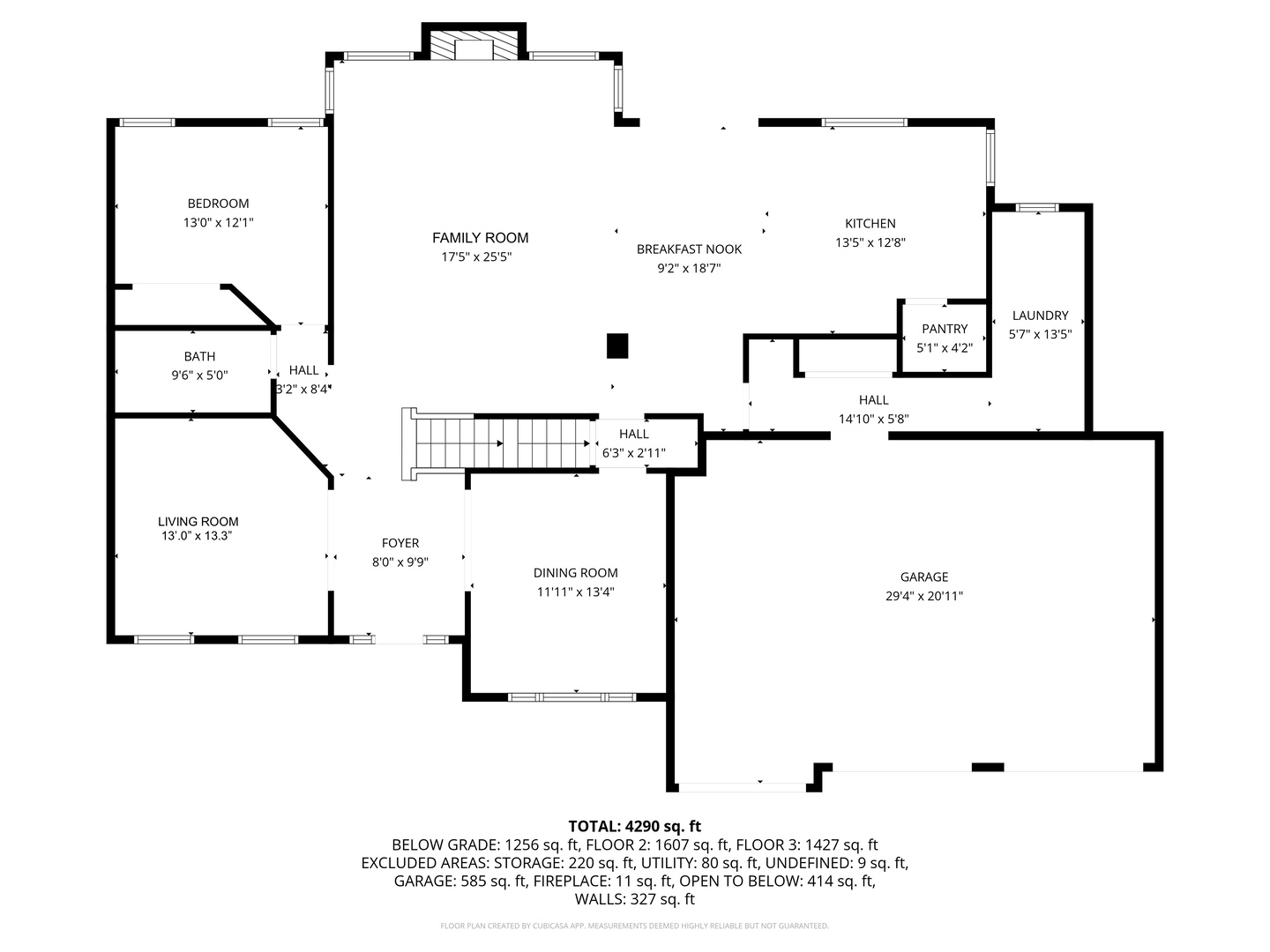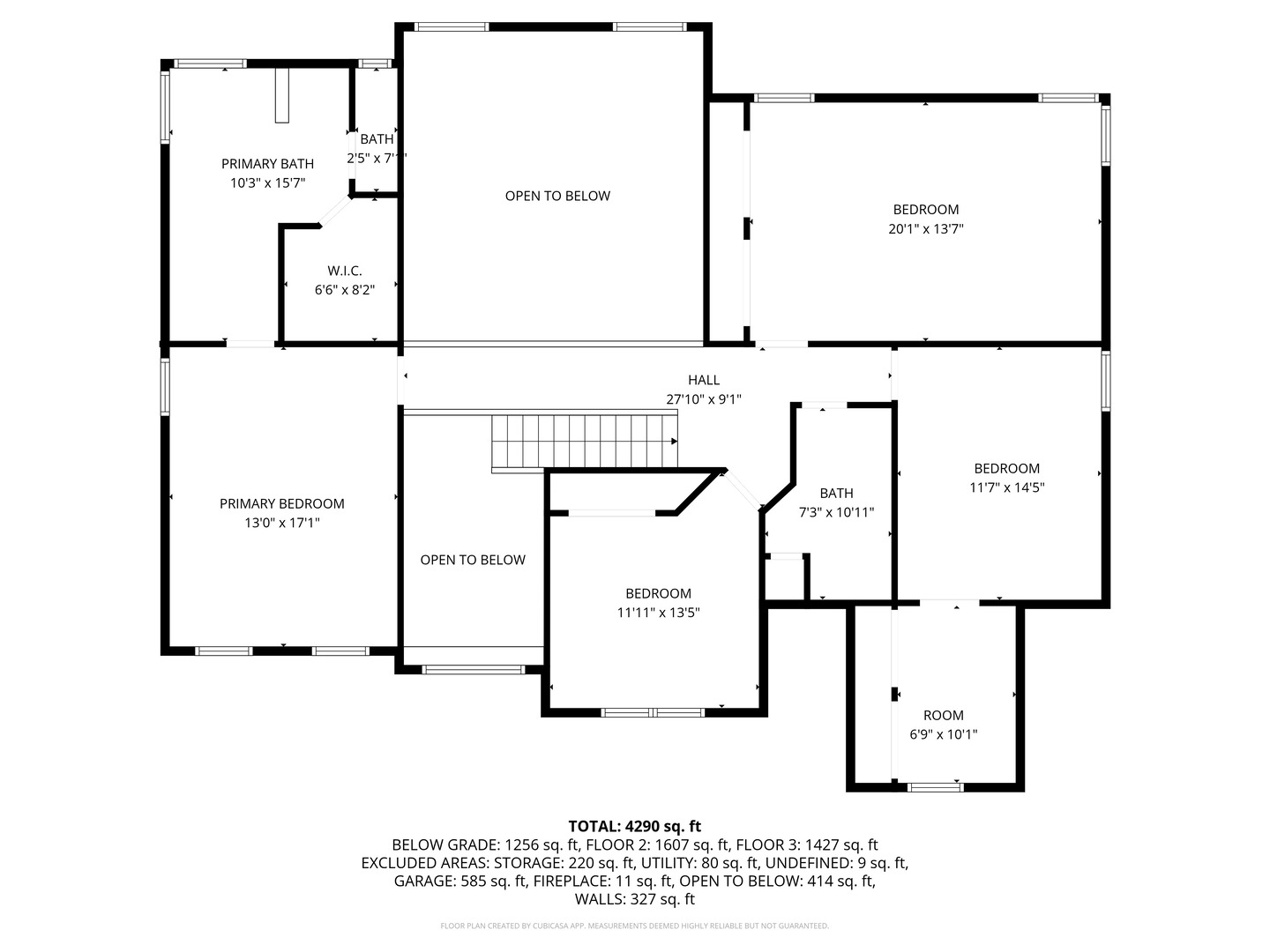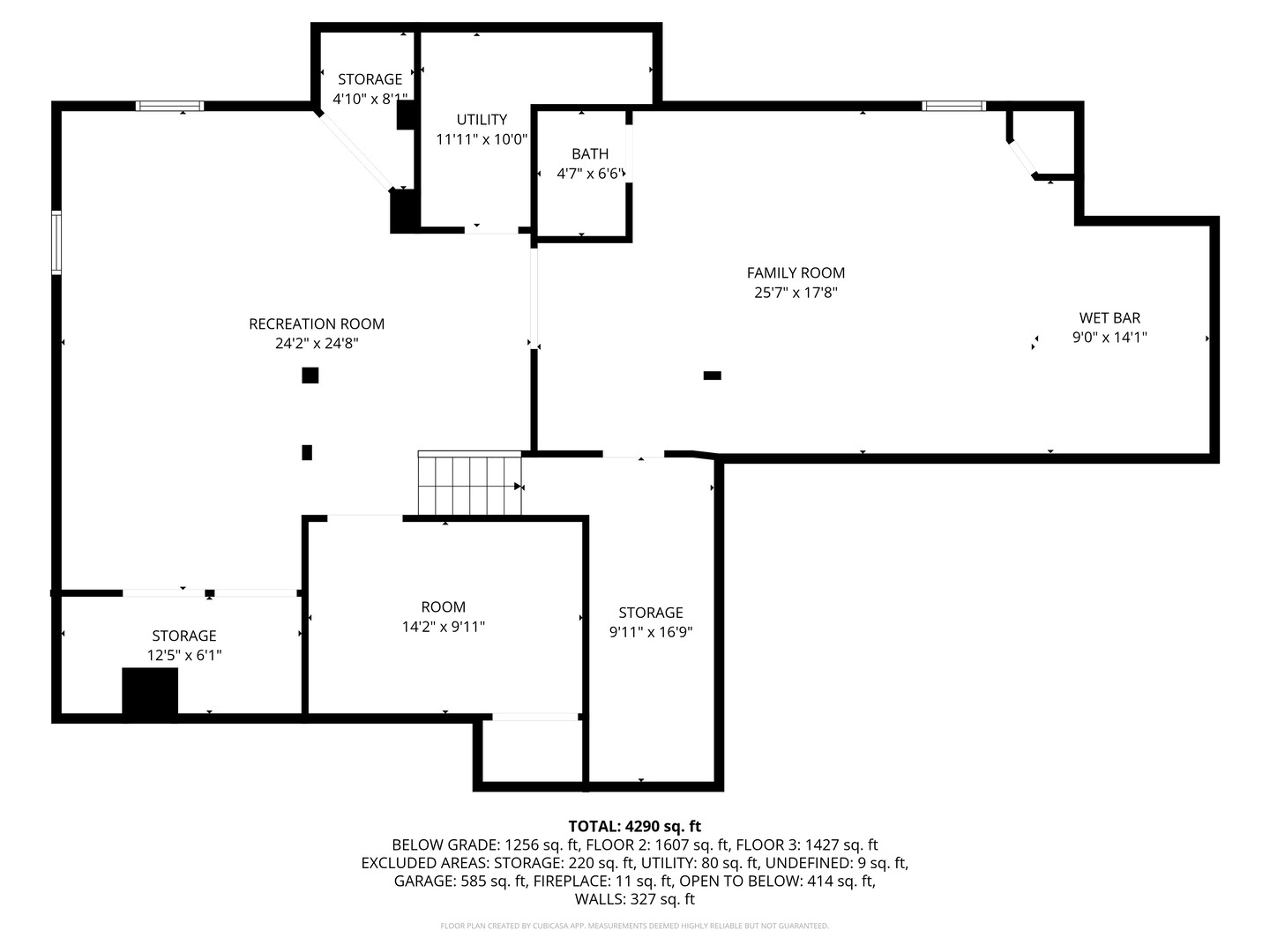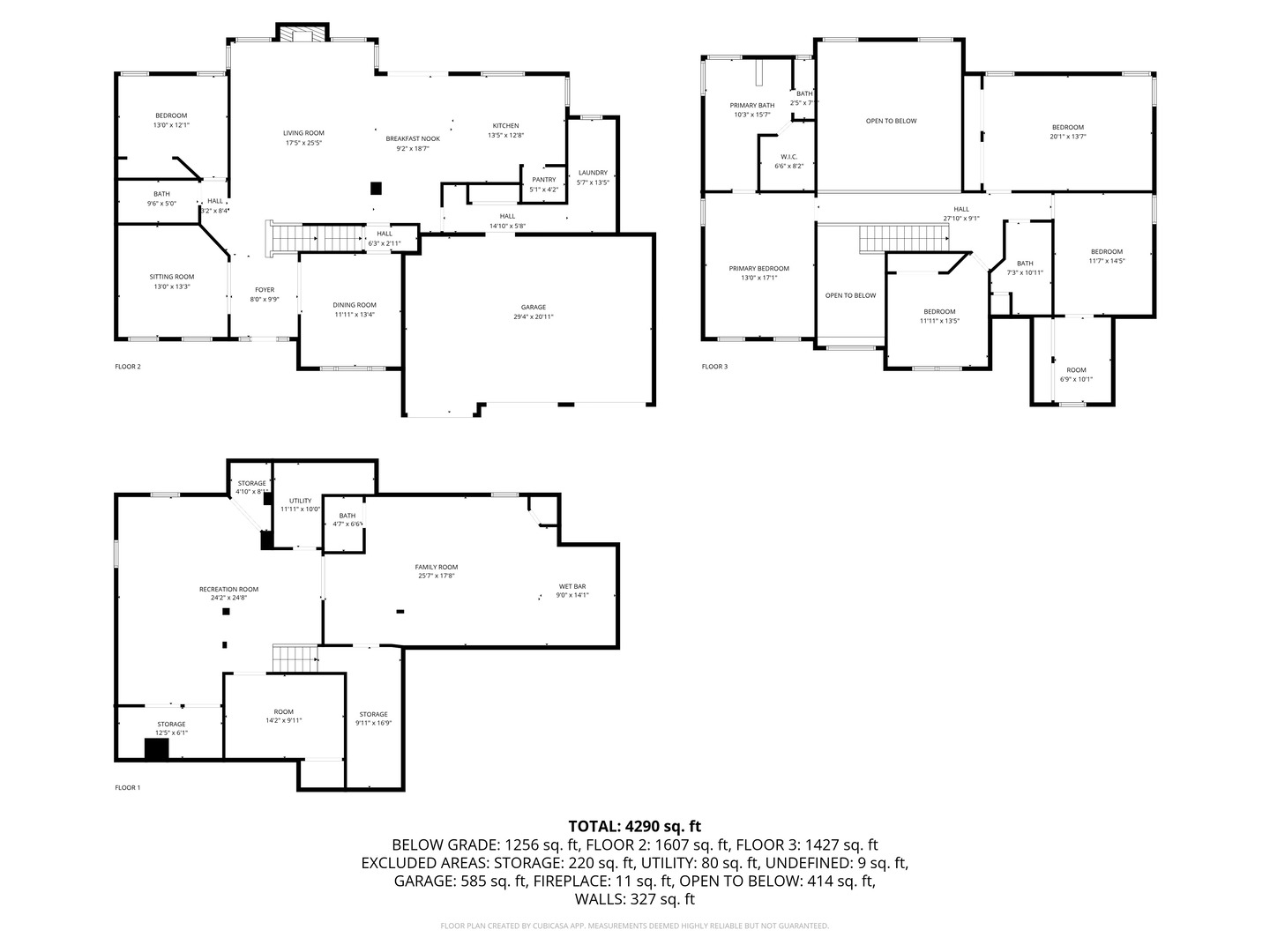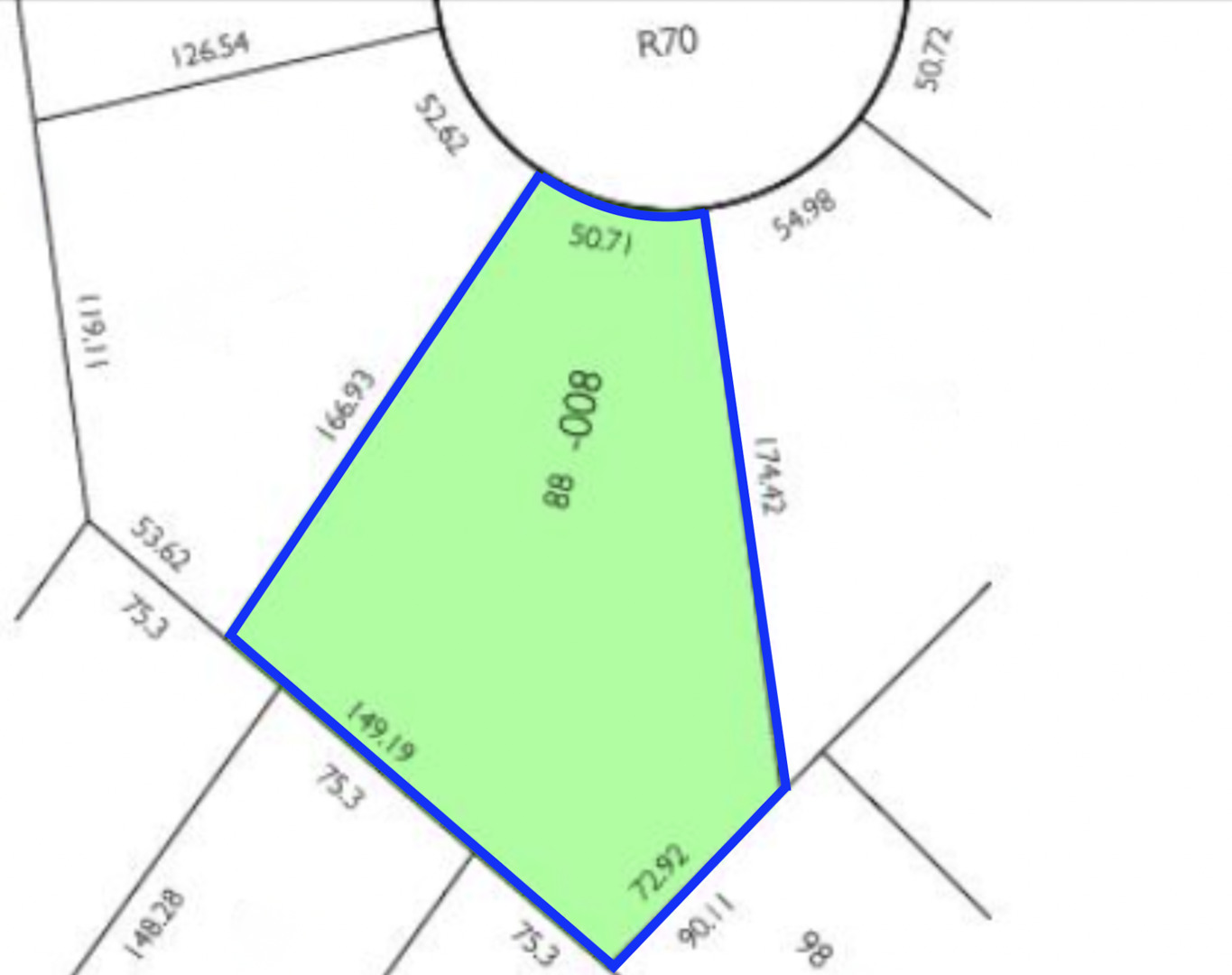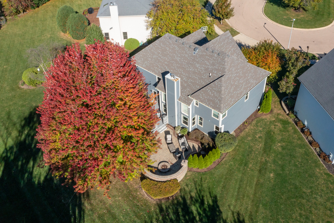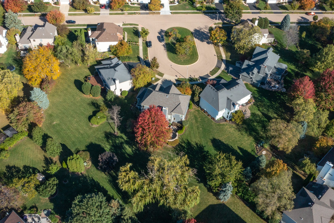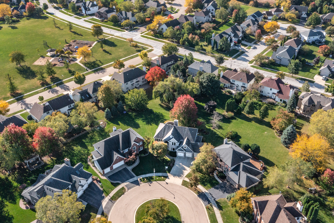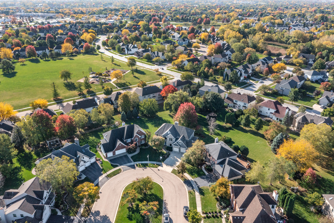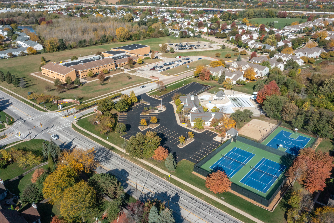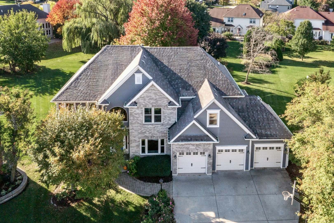Description
*** THIS HOME CHECKS EVERY BOX! *** 4 Bedrooms! 4 Full Baths! 1st Floor Office [could be a 5th bedroom]. 1st Floor Full Bath! Updated Kitchen! 2 Story Family Room! 9 Ft 1st Floor Ceilings! 1st Floor Remodled, Custom Laundry! Full Finished Basement w/Full Bath! 3 Car Garage! Amazing Yard w/ .52 Acre, Cul-De-Sac Like Lot! Thoughtfully updated inside and out, the home combines timeless design with modern comfort. Step into the welcoming foyer that opens to a formal dining room and front sitting room-perfect for entertaining. The spacious family room features a dramatic cathedral ceiling and a gas-start fireplace, flowing seamlessly into the sunny, remodeled kitchen with custom cabinetry, stainless steel appliances, and a walk in pantry! Upstairs, you’ll find four bedrooms, including a generous primary suite with updated flooring and large closets! The finished basement adds exceptional living space, complete with a wet bar, recreation area/exercise room, separate great room, basement office, and full bath! Outdoor living shines here-enjoy the deck, brick paver patio, and fire pit surrounded by mature landscaping and a sprinkler system! Enjoy the Oakhurst North Pool, Tennis, and Clubhouse! This home is in the award winning, Naperville 204 school district! Ideal for commuters, you’re only eight minutes to the Route 59 Metra train station and within easy reach of shopping, dining, and the exciting, new Metro 59 area! Welcome Home! MECHANICAL UPDATES INCLUDE: New Windows (2019)! New A/C & Furnace (2021)! New Hot Water Heater (2021)! New Roof (2022)! New Hot tub (2022)! New Hardie Board Siding, Soffits, and Gutters (2023)!
- Listing Courtesy of: RE/MAX of Naperville
Details
Updated on October 26, 2025 at 10:53 am- Property ID: MRD12501753
- Price: $825,000
- Property Size: 3304 Sq Ft
- Bedrooms: 4
- Bathrooms: 4
- Year Built: 1997
- Property Type: Single Family
- Property Status: Contingent
- HOA Fees: 369
- Parking Total: 6
- Parcel Number: 0719205008
- Water Source: Lake Michigan
- Sewer: Public Sewer
- Architectural Style: Traditional
- Buyer Agent MLS Id: MRD245311
- Days On Market: 3
- Purchase Contract Date: 2025-10-25
- Basement Bath(s): Yes
- Living Area: 0.52
- Fire Places Total: 1
- Cumulative Days On Market: 3
- Tax Annual Amount: 1298.58
- Roof: Asphalt
- Cooling: Central Air
- Electric: 200+ Amp Service
- Asoc. Provides: Clubhouse,Pool
- Appliances: Range,Microwave,Dishwasher,Refrigerator,Bar Fridge,Washer,Dryer,Disposal,Stainless Steel Appliance(s),Oven,Humidifier
- Parking Features: Concrete,Garage Door Opener,On Site,Garage Owned,Attached,Driveway,Owned,Garage
- Room Type: Eating Area,Bonus Room,Great Room,Office,Exercise Room,Play Room
- Community: Clubhouse,Park,Pool,Tennis Court(s),Lake,Curbs,Sidewalks,Street Lights,Street Paved
- Stories: 2 Stories
- Directions: Asbury to Kendridge Ln To Home. (Home is on the "eyelid/cul-de-sac" portion of Kendridge. Look for the For Sale sign in the front yard.
- Buyer Office MLS ID: MRD25042
- Association Fee Frequency: Not Required
- Living Area Source: Assessor
- Elementary School: Young Elementary School
- Middle Or Junior School: Granger Middle School
- High School: Metea Valley High School
- Township: Naperville
- CoBuyerAgentMlsId: MRD219090
- ConstructionMaterials: Brick,Fiber Cement
- Contingency: Attorney/Inspection
- Interior Features: Cathedral Ceiling(s),Sauna,Hot Tub,Wet Bar,1st Floor Bedroom,In-Law Floorplan,1st Floor Full Bath,Built-in Features,Walk-In Closet(s),High Ceilings,Open Floorplan,Granite Counters,Separate Dining Room,Pantry
- Subdivision Name: Oakhurst North
- Asoc. Billed: Not Required
Address
Open on Google Maps- Address 2735 Kendridge
- City Aurora
- State/county IL
- Zip/Postal Code 60502
- Country DuPage
Overview
- Single Family
- 4
- 4
- 3304
- 1997
Mortgage Calculator
- Down Payment
- Loan Amount
- Monthly Mortgage Payment
- Property Tax
- Home Insurance
- PMI
- Monthly HOA Fees
