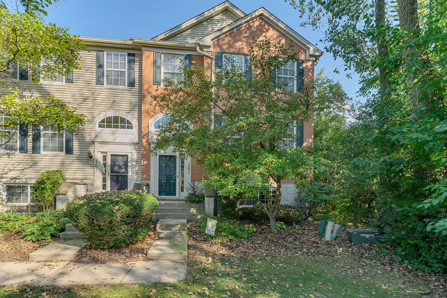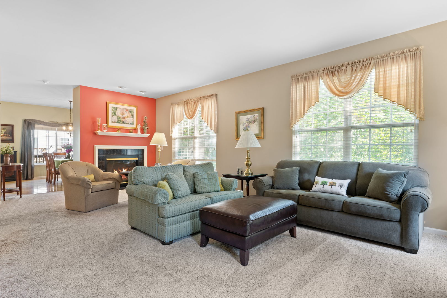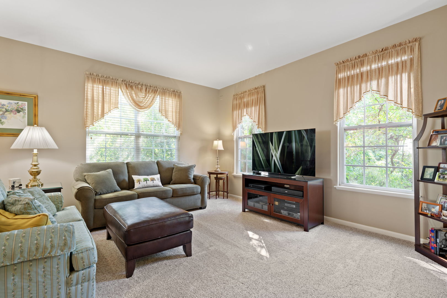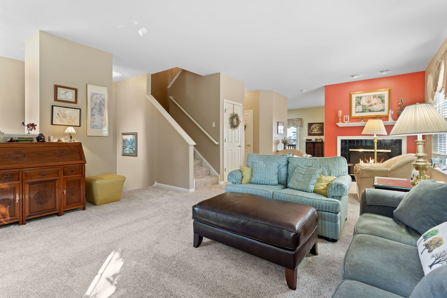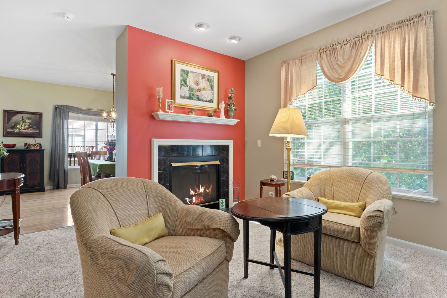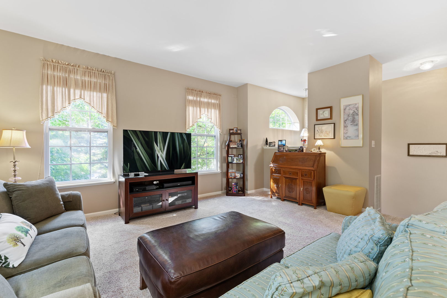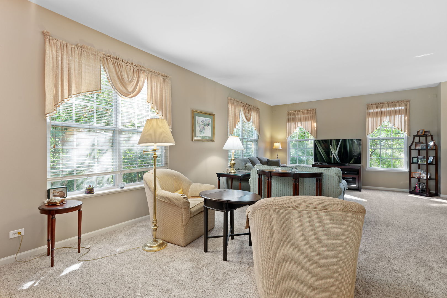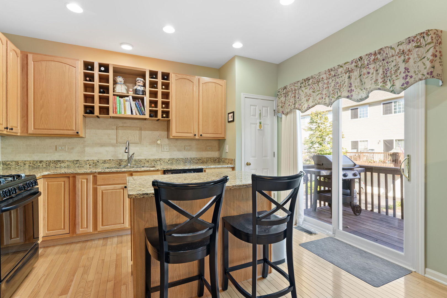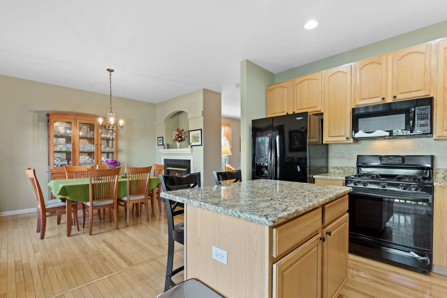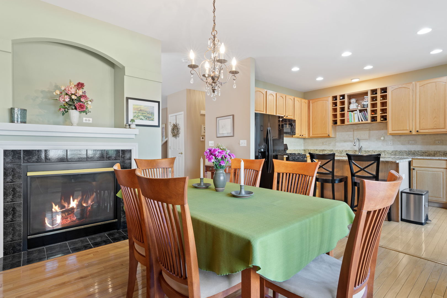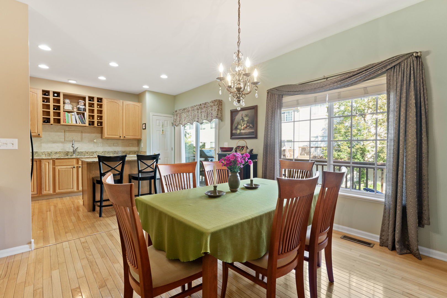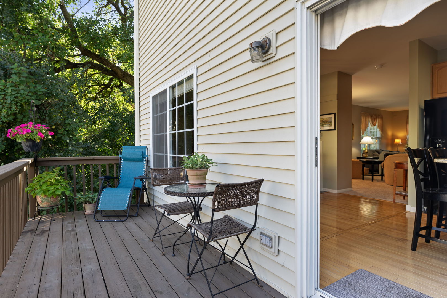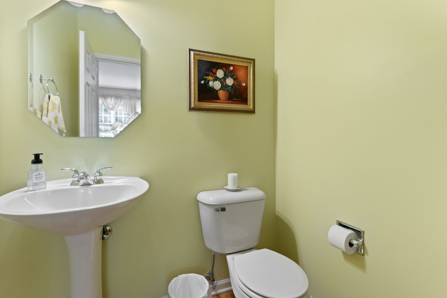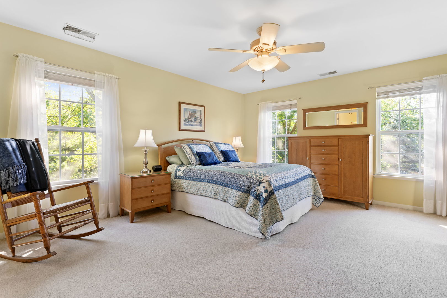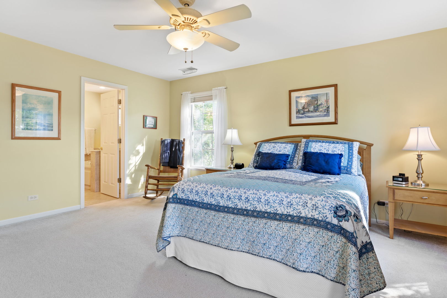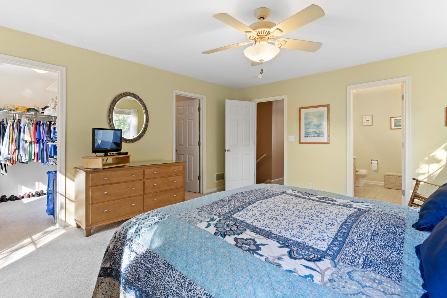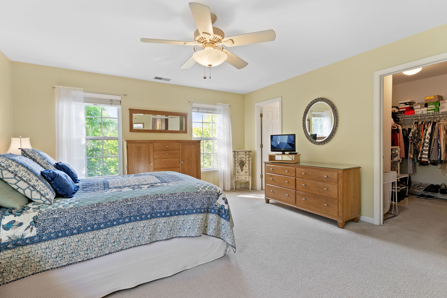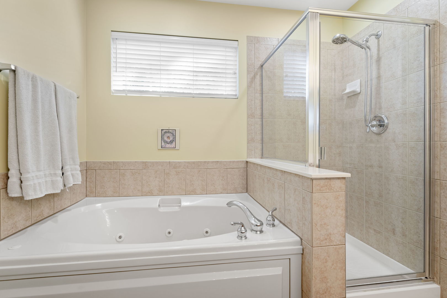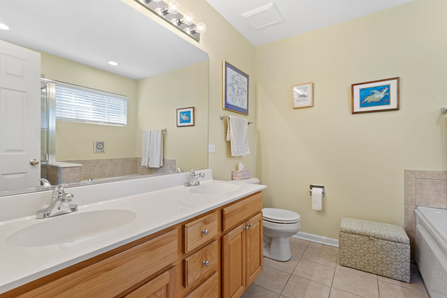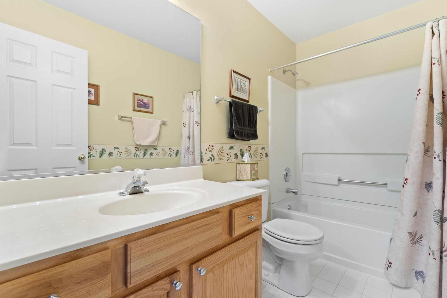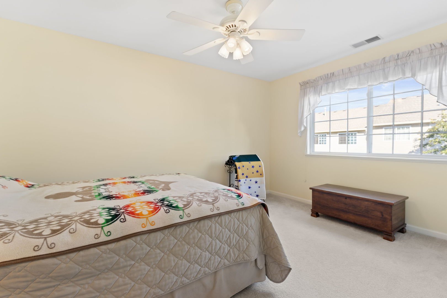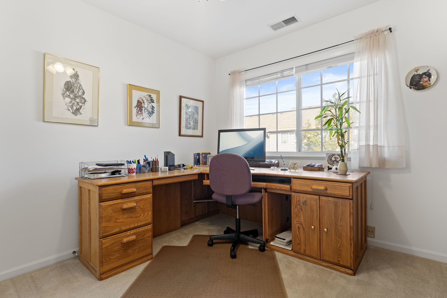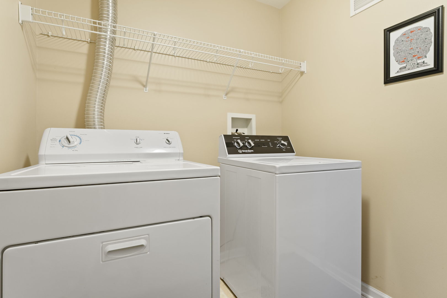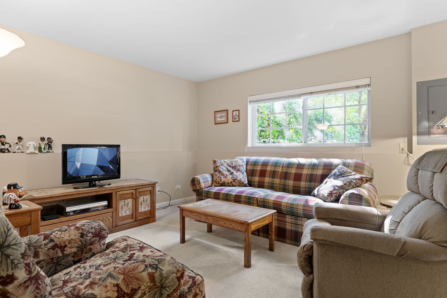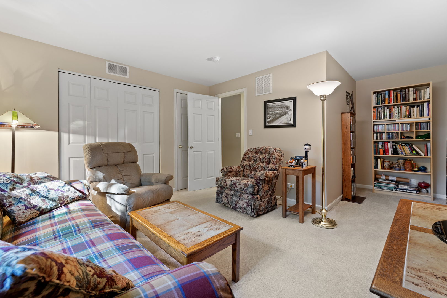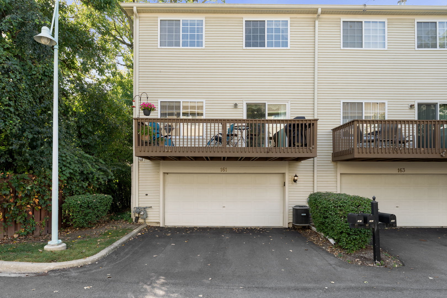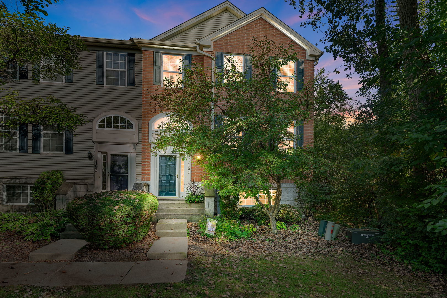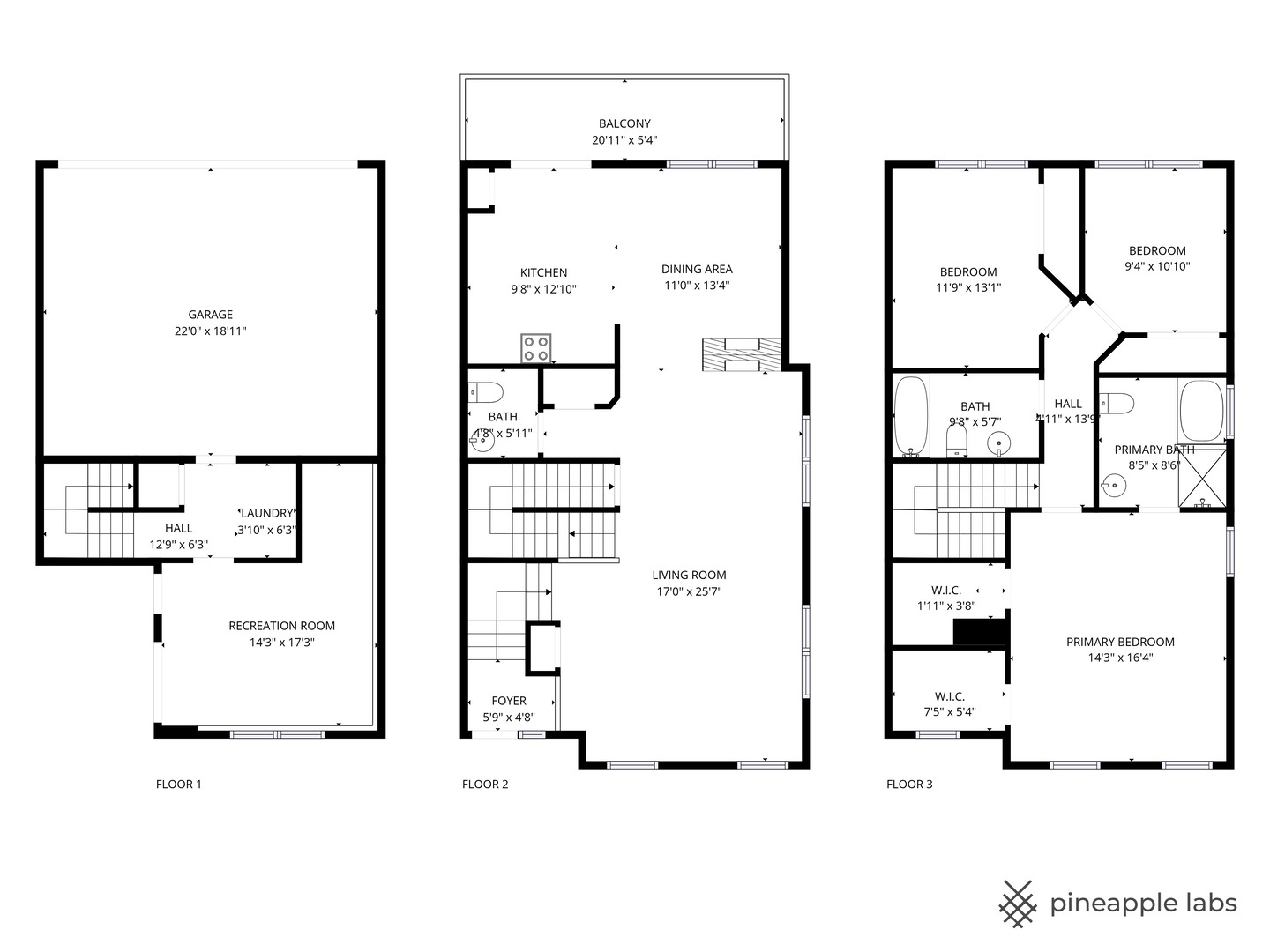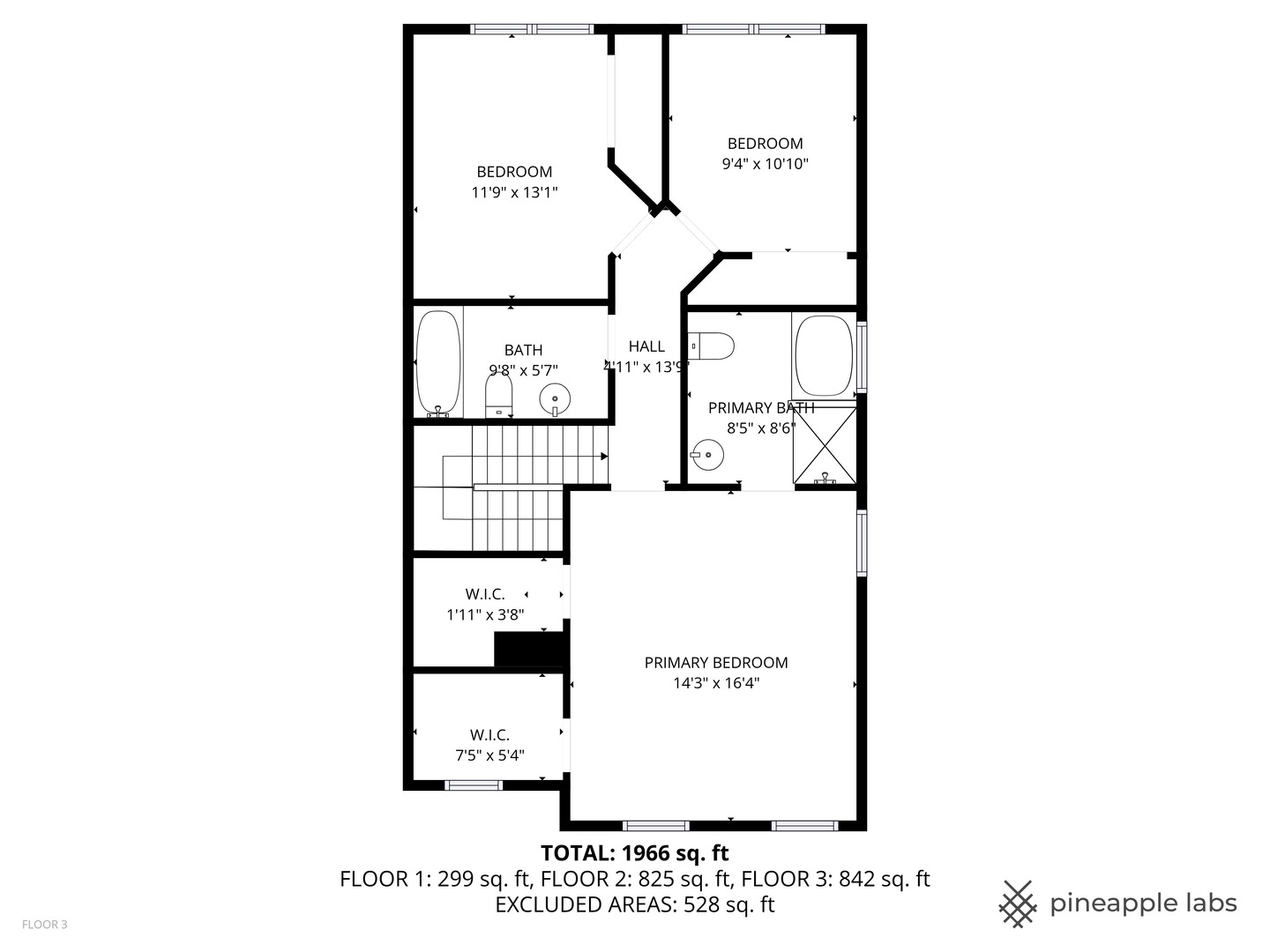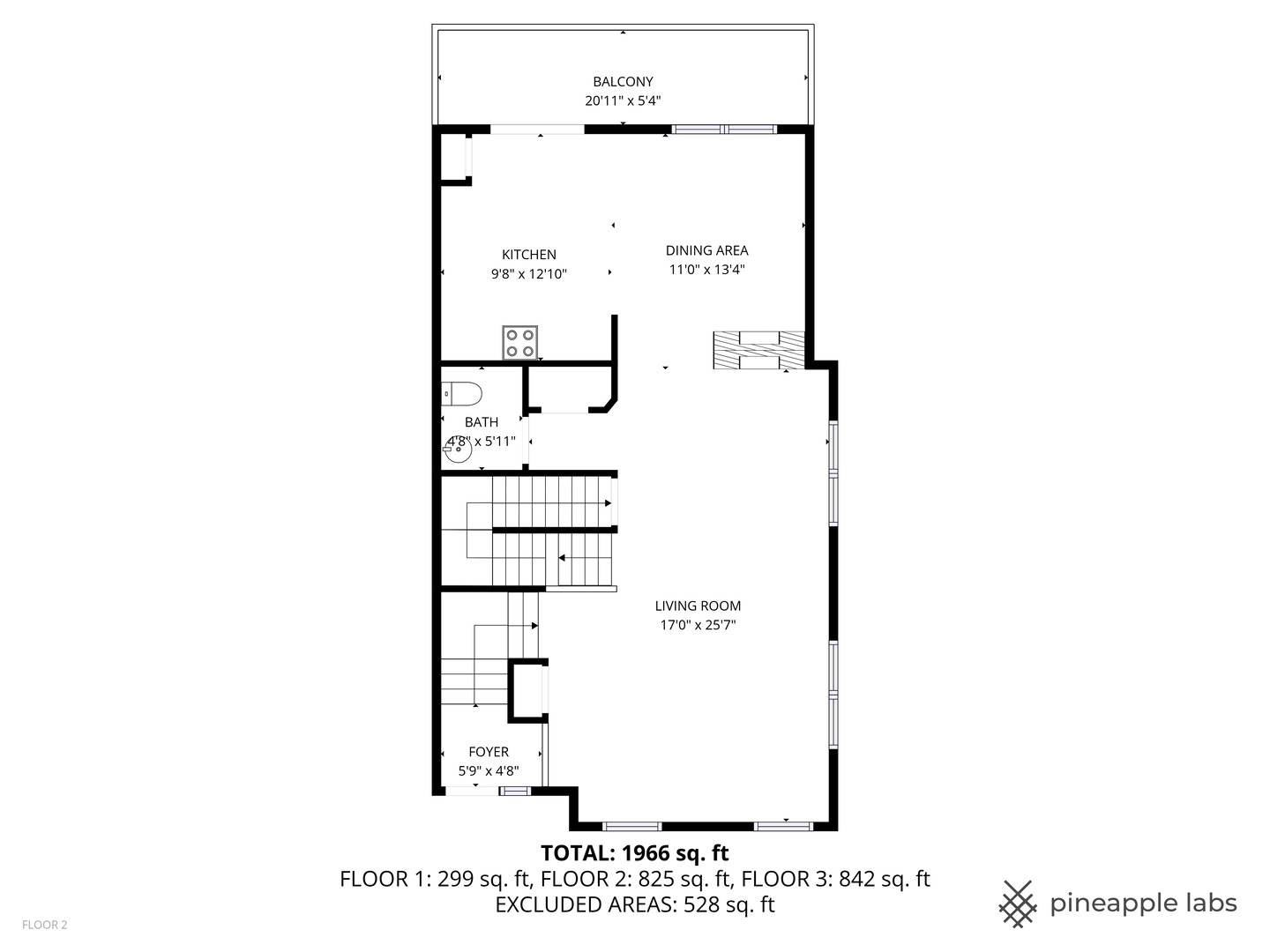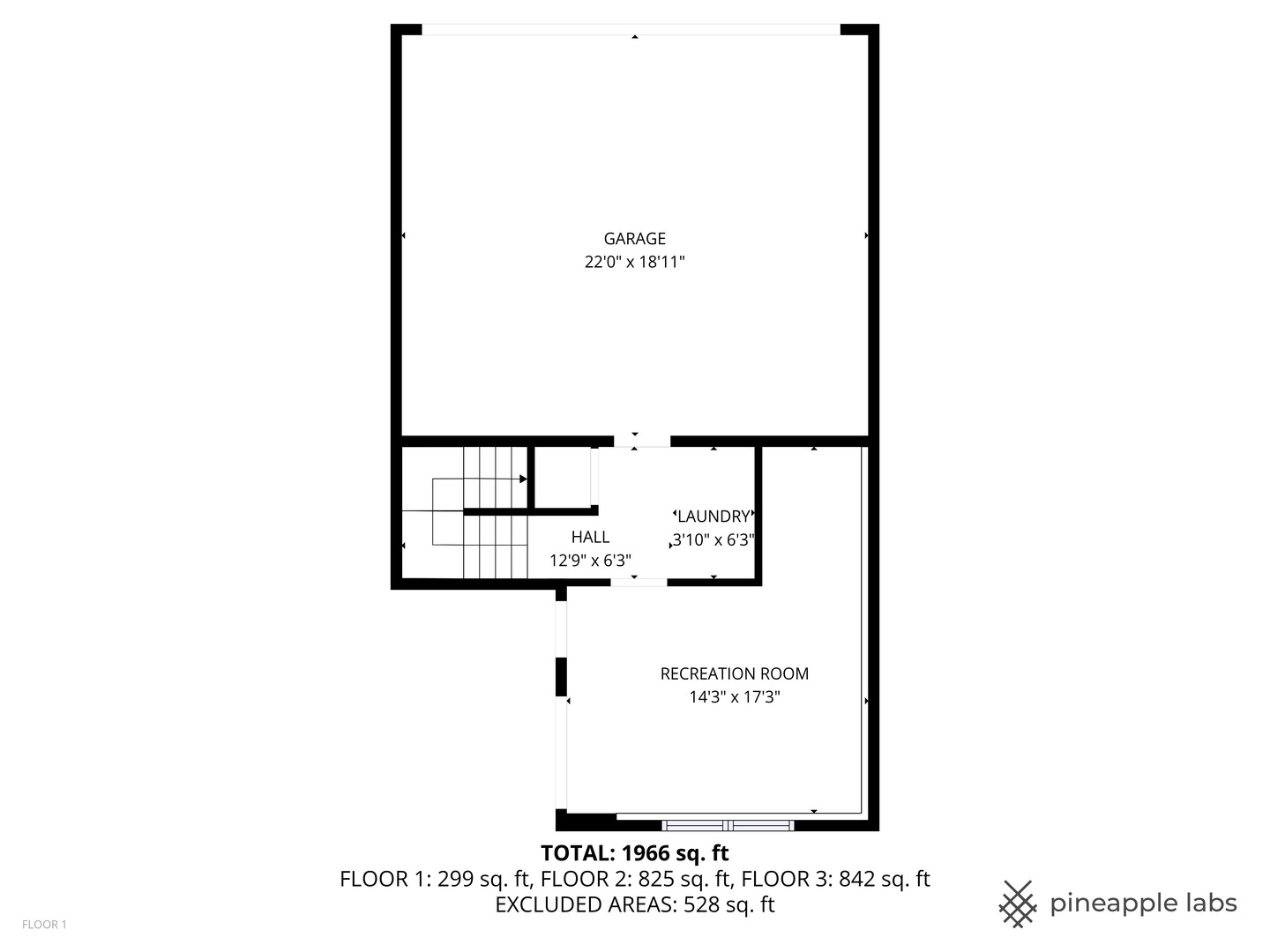Description
Meticulously maintained Easton model located in the most ideal location within Renaissance Station. Talk about perfection…this open floor end-unit townhome provides privacy and abundant sunlight. The large Easton open floor plan provides enough space and flexibility to allow for a number of different ways to furnish this townhome. The main level features a large entryway and a bright and sunny south/west facing oversized living room which also includes ample space for a formal dining room table. As you make your way back to the kitchen you will find a large kitchen that opens to a flex space/room(with a fireplace) which could be used as a family room or formal dining. The amount of flexible space in this townhome is second to none!. In addition, the main level also features granite kitchen countertop(2012), and newer(2018) sliding glass door that leads to the deck. The second level features an oversized primary bedroom with two walk-in closets and ample space for a sitting area. In addition, a large en-suite which features a large jetted soaking sub and separate glass enclosed shower. The second level also features two additional bedrooms and a full hall/common bathroom. The English style lower level features west-facing windows and can easily be transformed into a fourth bedroom. In addition, the lower level also features a side-by-side washer/dryer. The HOA installed a new roof and 6 inch gutters in 2020; additional attic insulation at that time. Last, but not least, you are within walking distance to the Metra station, many restaurants and bars/brewery, and miles upon miles of the trails within the many forest preserves throughout the area.
- Listing Courtesy of: Coldwell Banker Realty
Details
Updated on October 24, 2025 at 11:01 am- Property ID: MRD12502686
- Price: $415,000
- Bedrooms: 3
- Bathrooms: 2
- Year Built: 2001
- Property Type: Townhouse
- Property Status: New
- HOA Fees: 276
- Parking Total: 2
- Parcel Number: 18333100501118
- Water Source: Lake Michigan
- Sewer: Public Sewer
- Days On Market: 1
- Basement Bath(s): No
- Fire Places Total: 1
- Cumulative Days On Market: 1
- Tax Annual Amount: 679.67
- Roof: Asphalt
- Cooling: Central Air
- Asoc. Provides: Insurance,Exterior Maintenance,Lawn Care,Snow Removal
- Appliances: Range,Microwave,Dishwasher,Refrigerator,Washer,Dryer
- Parking Features: On Site,Attached,Garage
- Room Type: Walk In Closet,Deck
- Directions: Archer to Willow Blvd to Patrick Ave
- Association Fee Frequency: Not Required
- Living Area Source: Not Reported
- Elementary School: Willow Springs Elementary School
- Middle Or Junior School: Willow Springs Elementary School
- High School: Argo Community High School
- Township: Lyons
- Bathrooms Half: 1
- ConstructionMaterials: Aluminum Siding,Brick
- Interior Features: Walk-In Closet(s)
- Subdivision Name: Renaissance Station
- Asoc. Billed: Not Required
Address
Open on Google Maps- Address 161 Patrick
- City Willow Springs
- State/county IL
- Zip/Postal Code 60480
- Country Cook
Overview
- Townhouse
- 3
- 2
- 2001
Mortgage Calculator
- Down Payment
- Loan Amount
- Monthly Mortgage Payment
- Property Tax
- Home Insurance
- PMI
- Monthly HOA Fees
