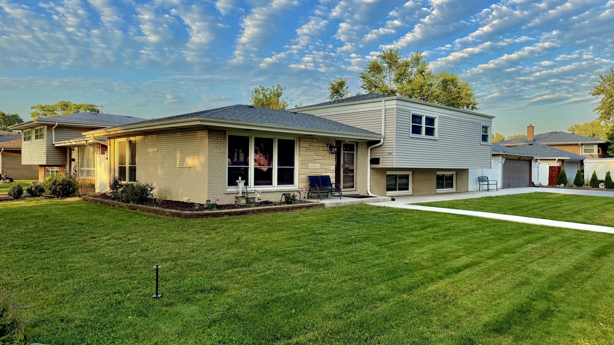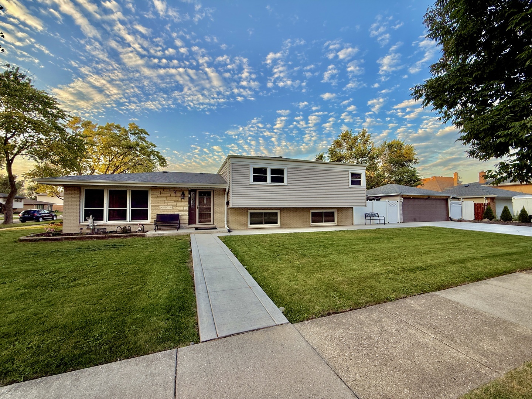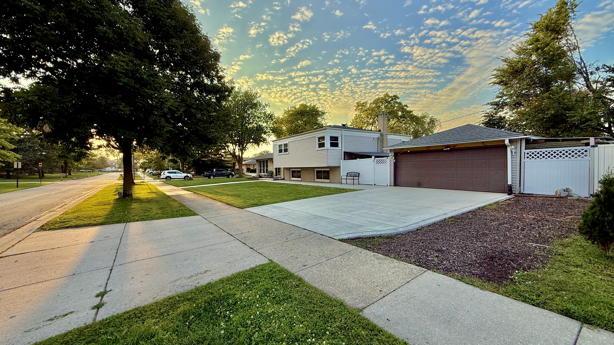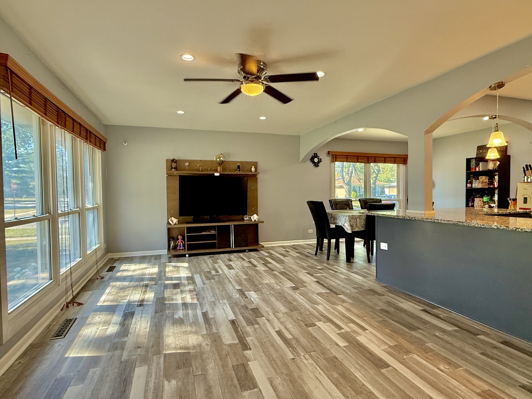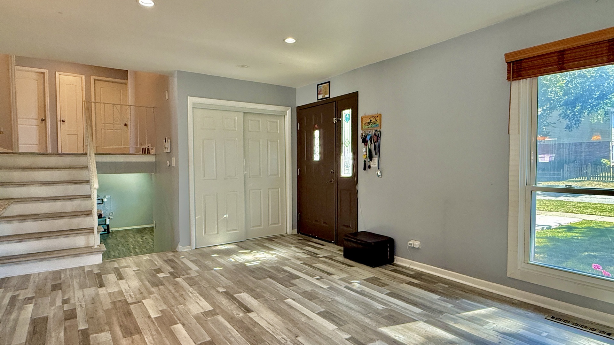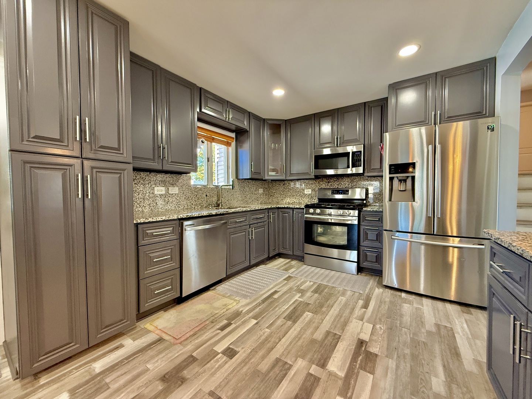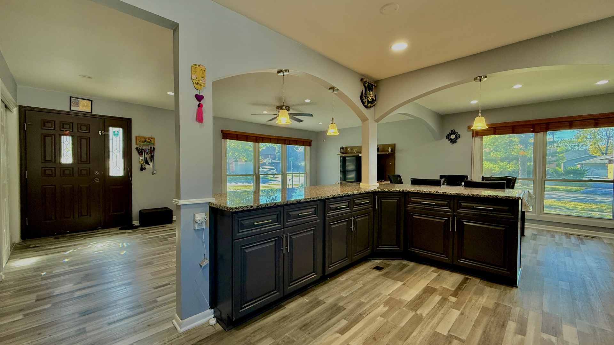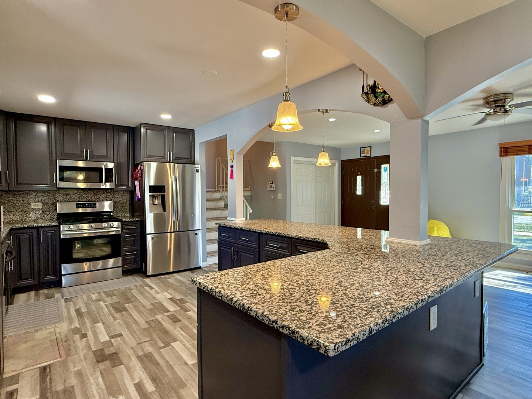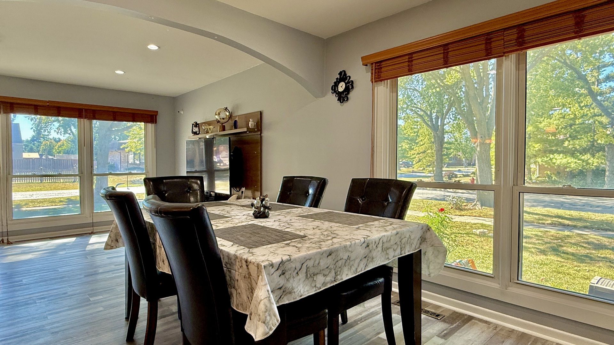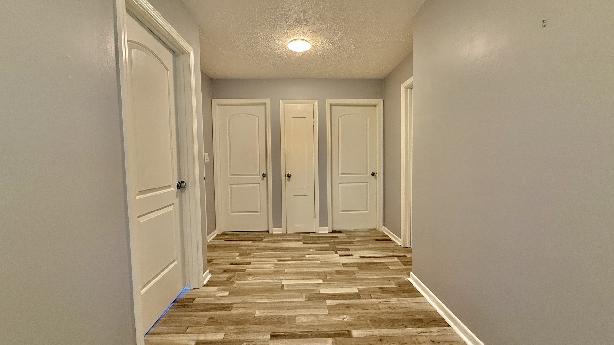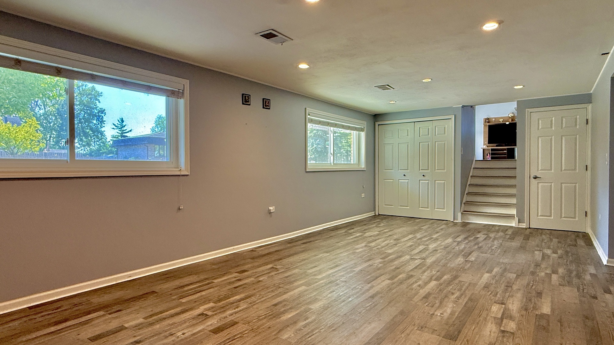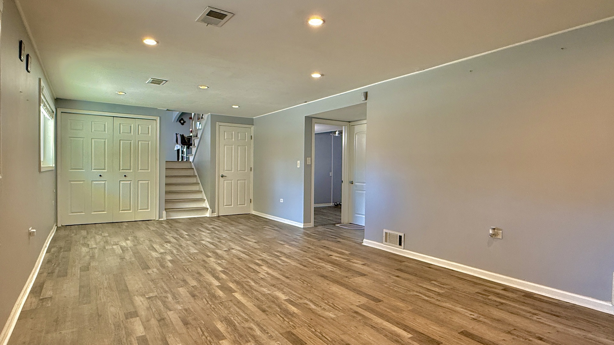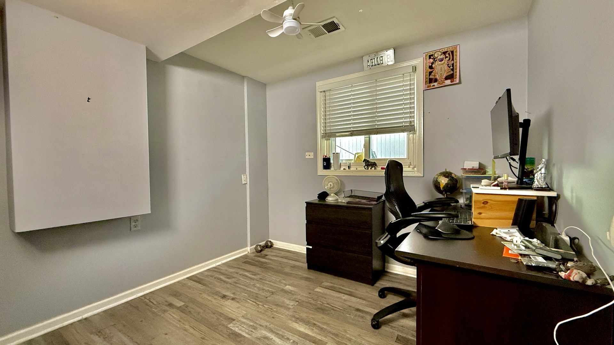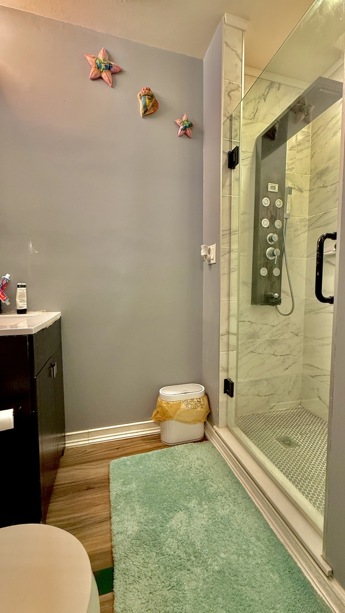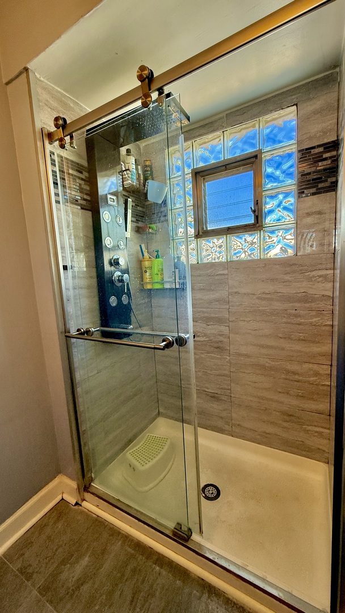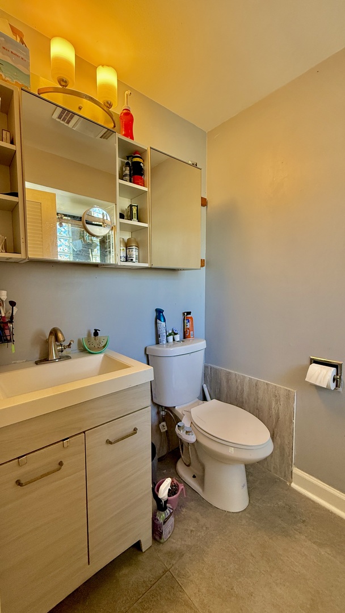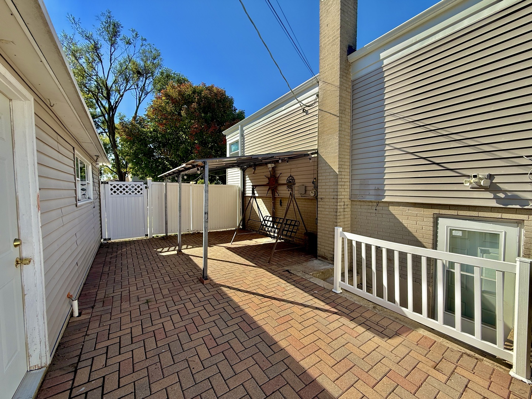Description
This beautifully maintained and updated split-level home is located on prime corner lot of Lake Opeka subdivision, this 4 bedroom / 3.0 bathrooms home has over 1,500 sq. ft. of living area. Great lay-out with sizable rooms is made for quality living and entertainment. Main level features a huge living room with dining room, updated kitchen with granite countertops, backsplash, stainless-steel appliances and extra eating area. Upper level you will find spacious hallway leading you into 4 bedrooms and 2 bathrooms, including master suite. The lower level offers extra room / office, full bathroom, family room, Large walk-in crawl space for storage, utility/laundry area with exterior access to private fenced in yard with covered patio and 2 car detached garage with huge concrete driveway. Property is walking distance from Lake Opeka and Centrally located with easy access to shopping centers, restaurants, parks, forest preserves, golf courses, hospitals, transportation, and so much more!!!!!!!!
- Listing Courtesy of: Hometown Real Estate Group LLC
Details
Updated on November 21, 2025 at 7:49 pm- Property ID: MRD12503853
- Price: $489,000
- Bedrooms: 4
- Bathrooms: 3
- Year Built: 1963
- Property Type: Single Family
- Property Status: Price Change
- Parking Total: 2
- Parcel Number: 09293060010000
- Water Source: Lake Michigan
- Sewer: Public Sewer
- Days On Market: 27
- Basement Bath(s): Yes
- Cumulative Days On Market: 27
- Tax Annual Amount: 674.18
- Roof: Asphalt
- Cooling: Central Air
- Electric: Circuit Breakers
- Asoc. Provides: None
- Appliances: Range,Dishwasher,Refrigerator,Washer,Dryer,Disposal,Humidifier
- Parking Features: Concrete,Garage Door Opener,Yes,Garage Owned,Detached,Garage
- Room Type: Office
- Stories: Split Level
- Directions: WOLF RD - S OF OAKTON - E TO HOWARD - S ON PLAINFIELD DR - TO HOME - CORNER OF JARVIS & PLAINFIELD
- Association Fee Frequency: Not Required
- Living Area Source: Not Reported
- Elementary School: Plainfield Elementary School
- Middle Or Junior School: Algonquin Middle School
- High School: Maine West High School
- Township: Maine
- ConstructionMaterials: Vinyl Siding,Brick,Frame,Stone
- Interior Features: Granite Counters
- Subdivision Name: Lake Opeka
- Asoc. Billed: Not Required
Address
Open on Google Maps- Address 2181 PLAINFIELD
- City Des Plaines
- State/county IL
- Zip/Postal Code 60018
- Country Cook
Overview
- Single Family
- 4
- 3
- 1963
Mortgage Calculator
- Down Payment
- Loan Amount
- Monthly Mortgage Payment
- Property Tax
- Home Insurance
- PMI
- Monthly HOA Fees
