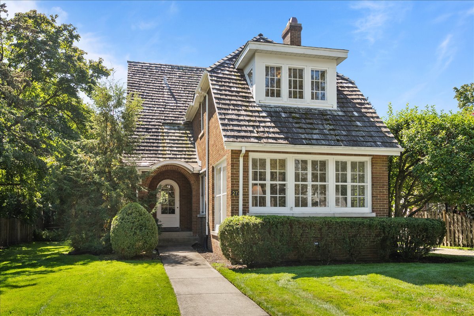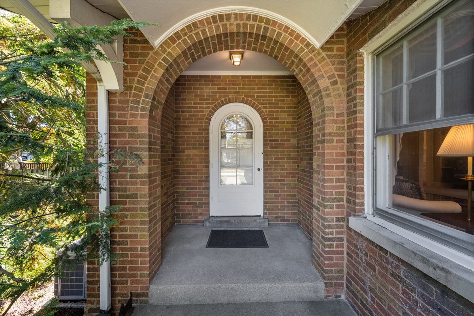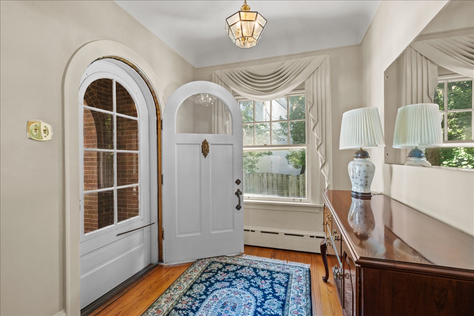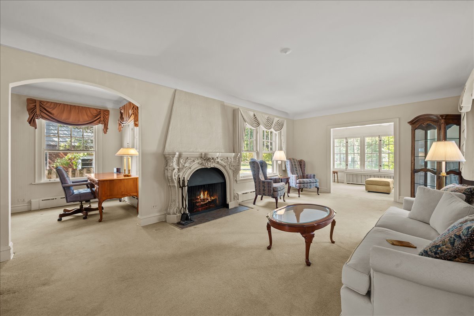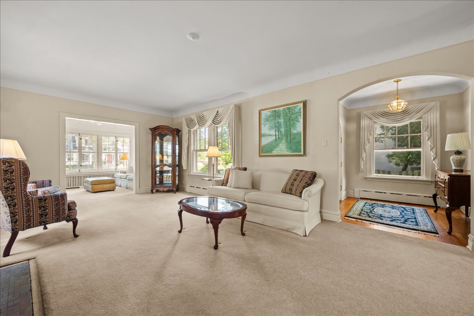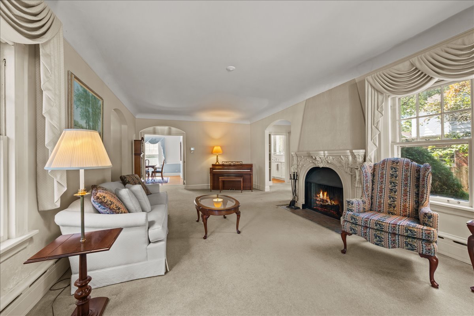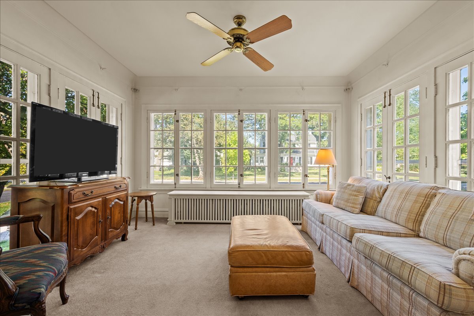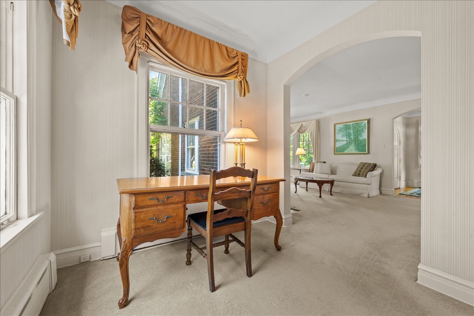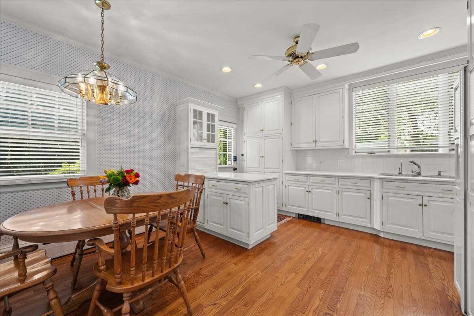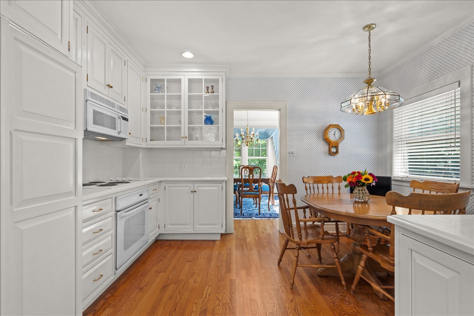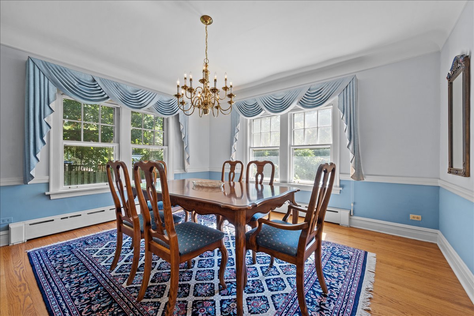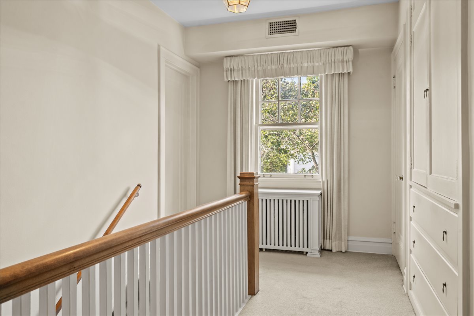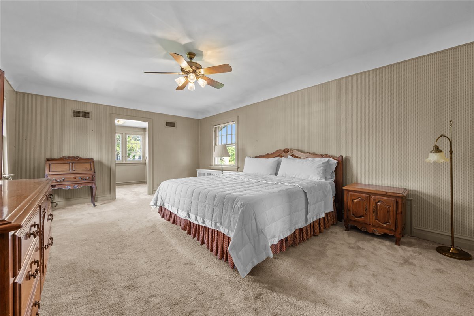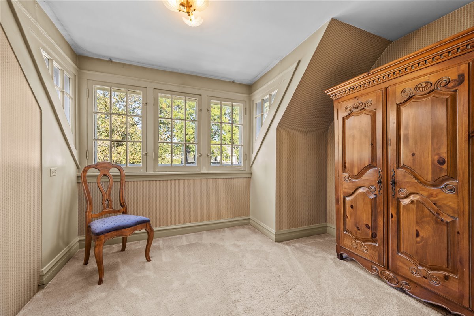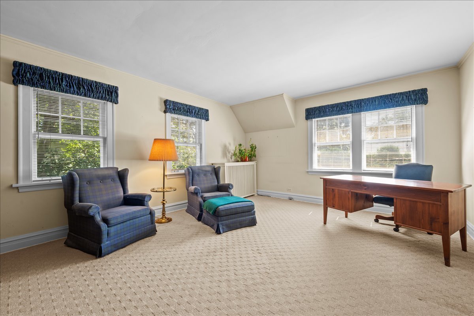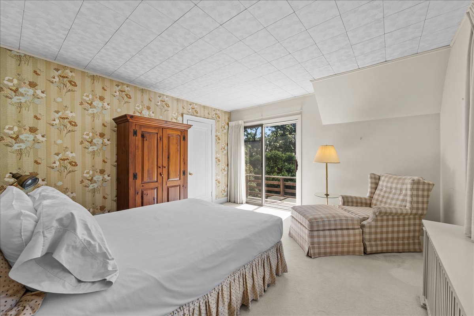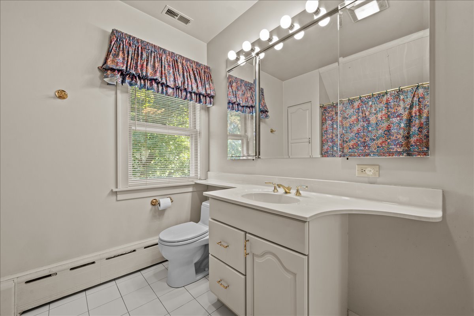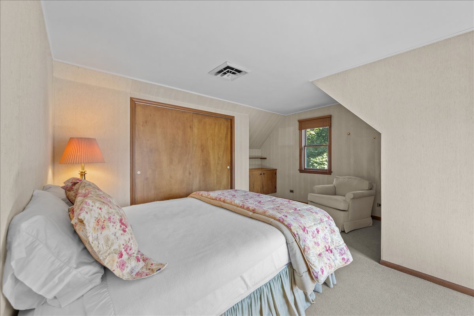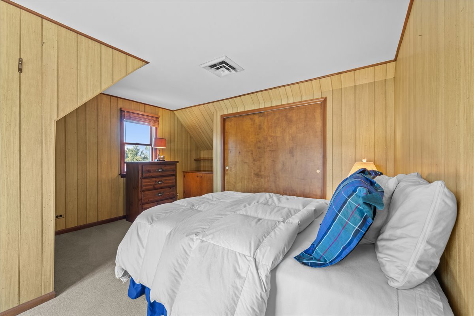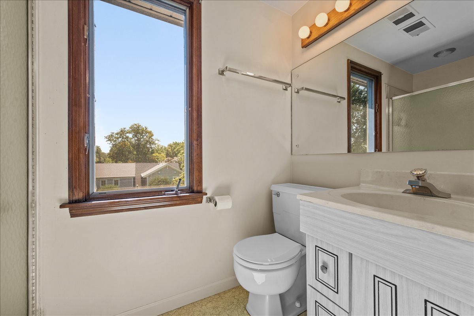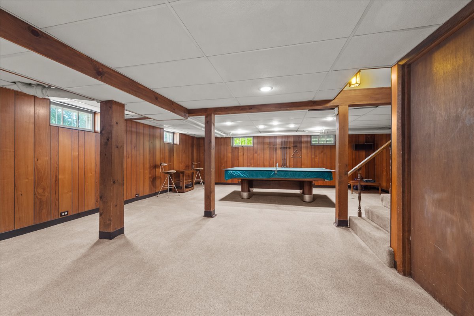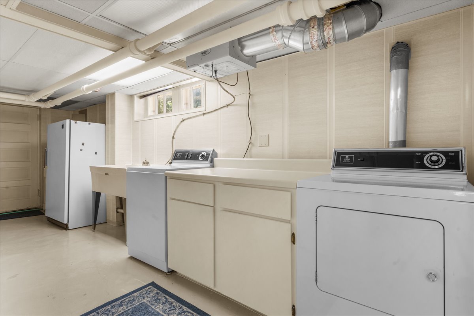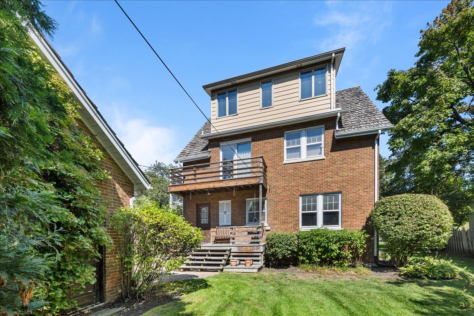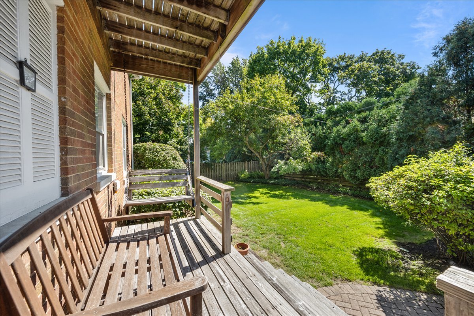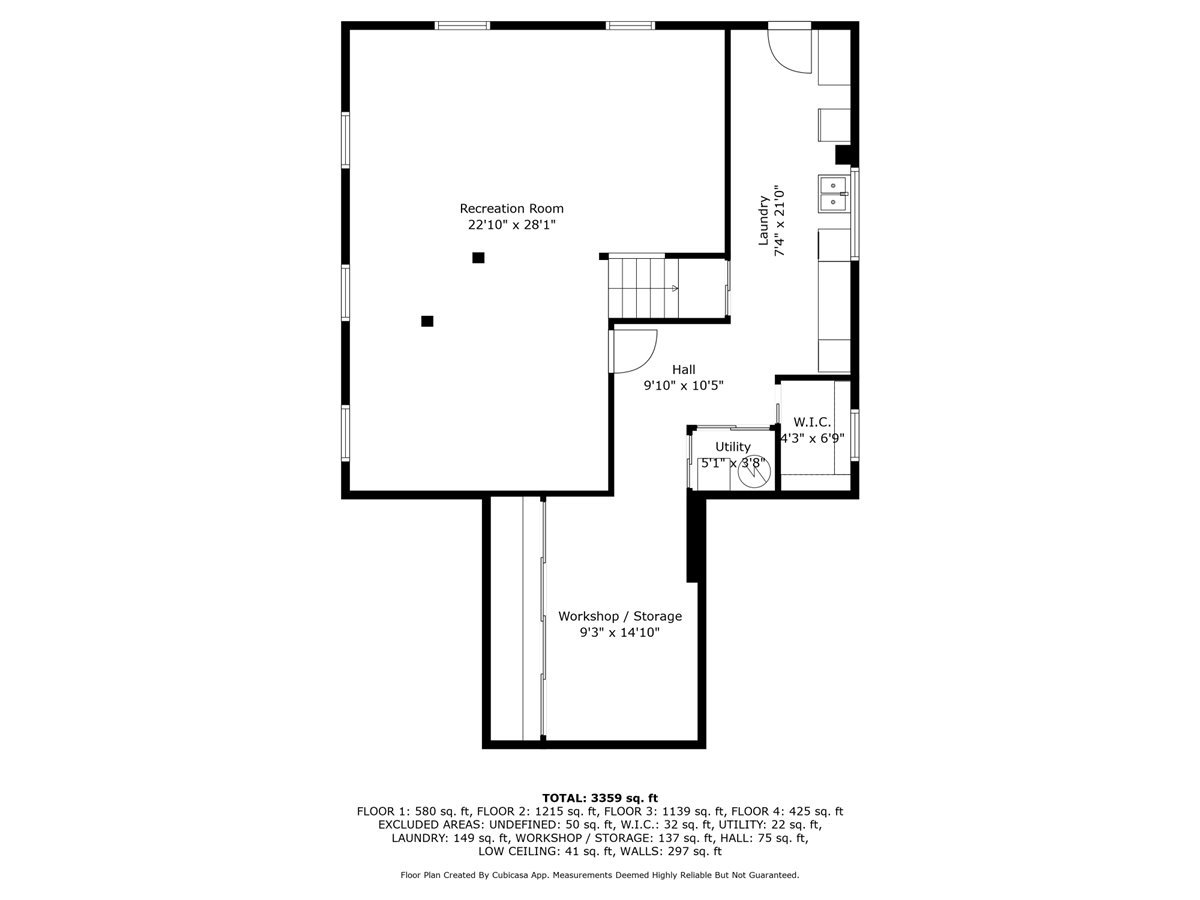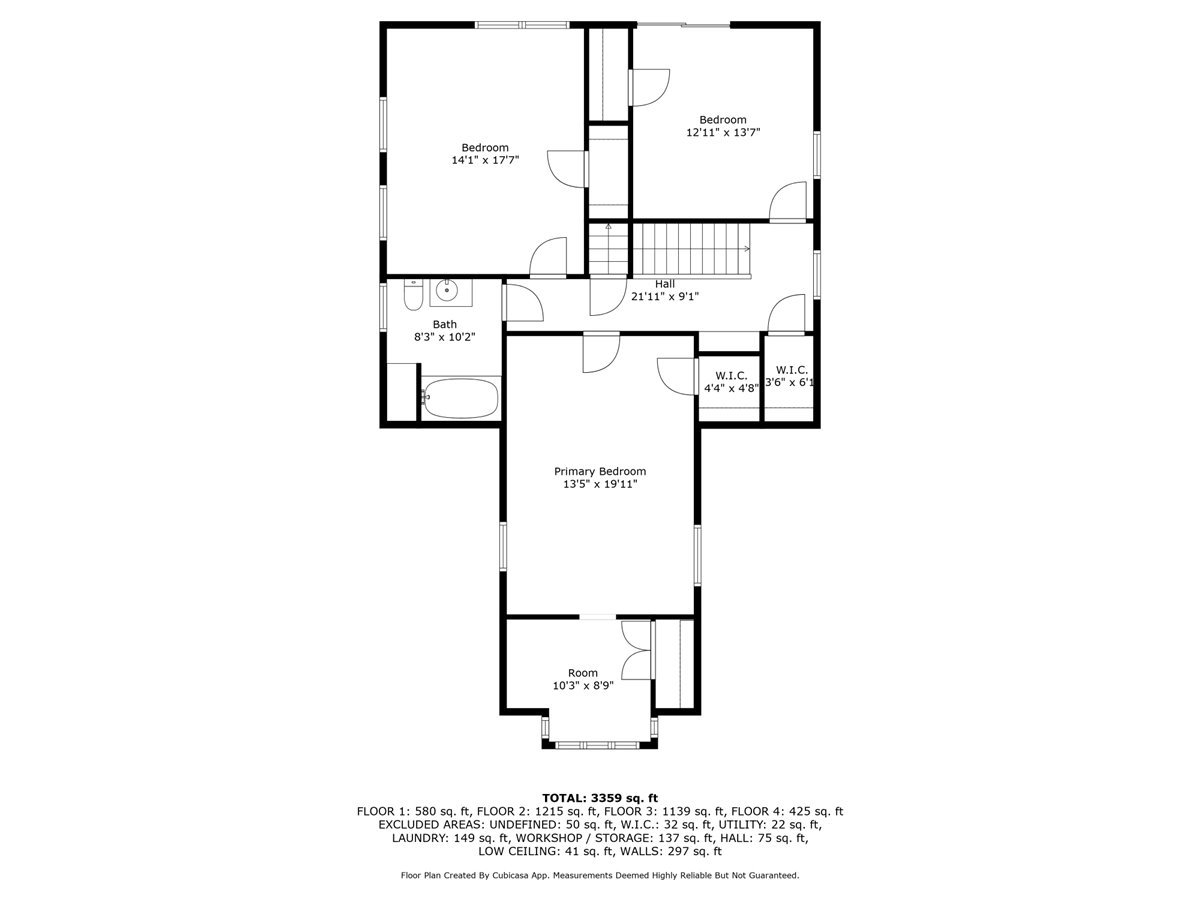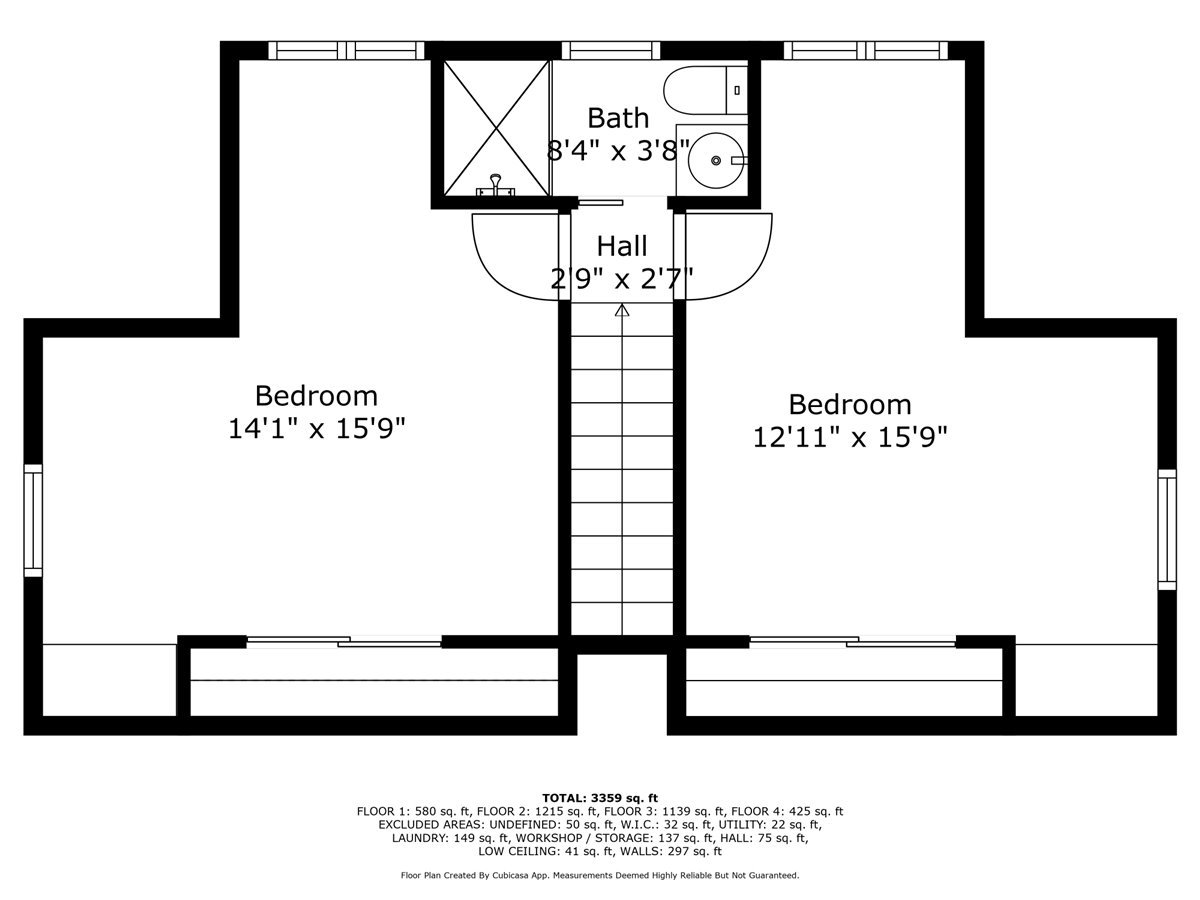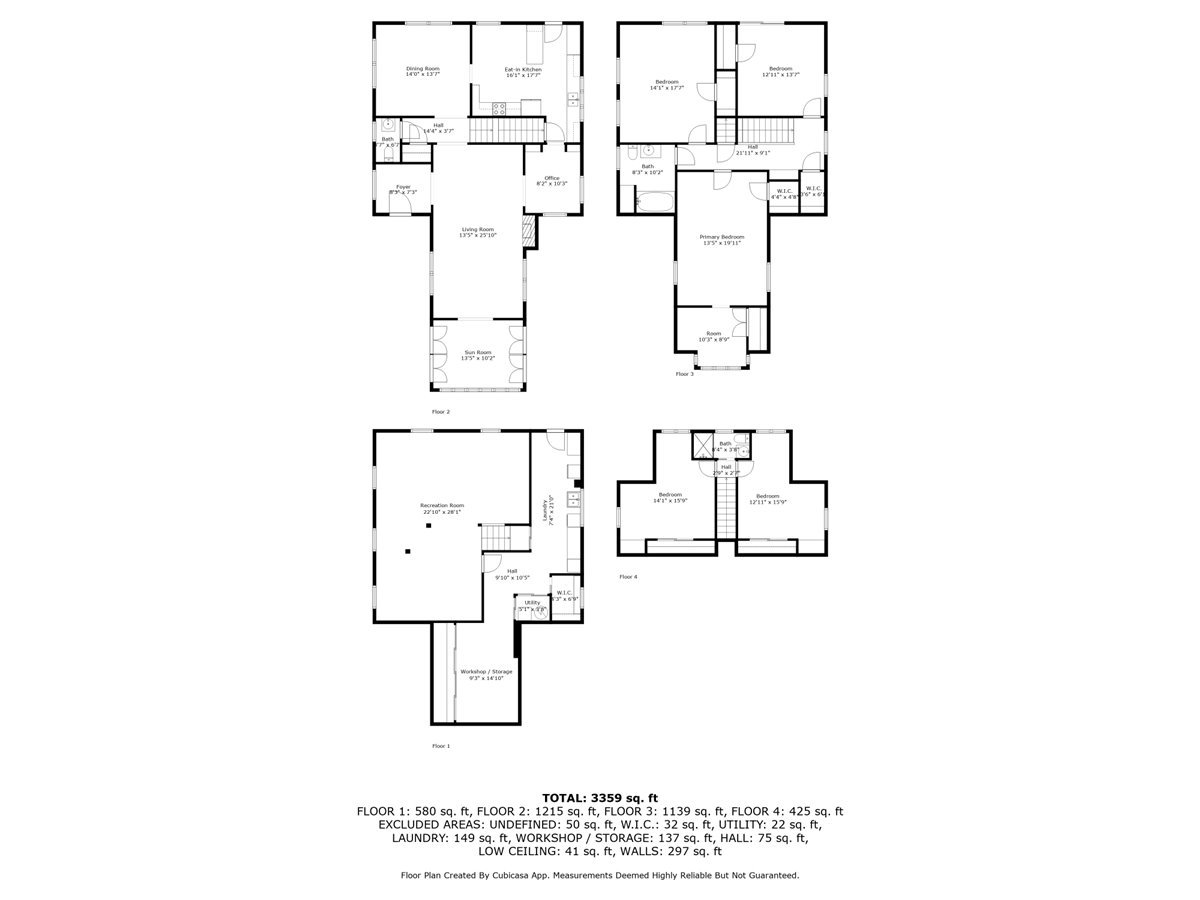Description
Located on Golf’s most desirable street, this elegant all brick 1927 home, offers a rare opportunity to own a classic residence that showcases timeless architecture with great bones and endless potential. This beloved home has been cherished by the same family for 60 years. With its distinctive architecture, original details, and solid layout, this home is ready for the next owner’s vision and updates. The main level features an expansive living room with coved ceilings, arched doorways and a stunning wood burning fireplace. Step into the adjacent family room/sun room where natural light pours in through the floor to ceiling French windows creating a bright and cheerful atmosphere. A formal dining room offers flexible space that could be reimagined to suit modern day living. The cook’s kitchen is bathed in natural light from the large windows featuring bright white finishes with custom cabinetry and a spacious layout to enjoy casual everyday meals at the eat in area table space with access to the back porch which overlooks the beautiful yard. A first floor office with built in book shelves and a half bath complete the main space. Upstairs, there are three expansive bedrooms as well as custom hallway built ins for additional storage. The primary suite has an adjacent sitting room which could also function as a nursery. The second bedroom is currently used as a casual space and the third bedroom is flooded with light from the sliding glass door that goes out to a balcony offering beautiful tree top views. A full bath rounds out the second level. The third floor is the perfect teen retreat with two additional bedrooms and a full bath. The finished lower level provides a versatile rec room with ping pong/pool table, workshop, laundry room and loads of additional storage. The property includes a detached 2 car garage with brick paver driveway along with an irrigation system, New furnace (2023), New hot water heater (2024) and New A/C (2025). Hardwood floors are underneath the carpet on both the first and second level. Fantastic opportunity to live in this community, located just steps from the Metra station, post office, park, tennis courts, and nearby grocery store (Mariano’s). A true architectural gem not to be missed!
- Listing Courtesy of: @properties Christie's International Real Estate
Details
Updated on November 5, 2025 at 11:53 am- Property ID: MRD12504577
- Price: $899,000
- Property Size: 3359 Sq Ft
- Bedrooms: 5
- Bathrooms: 2
- Year Built: 1927
- Property Type: Single Family
- Property Status: Contingent
- Parking Total: 2
- Parcel Number: 10074060030000
- Water Source: Lake Michigan
- Sewer: Public Sewer
- Buyer Agent MLS Id: MRD875351
- Days On Market: 9
- Purchase Contract Date: 2025-11-03
- Basement Bath(s): No
- Fire Places Total: 1
- Cumulative Days On Market: 9
- Tax Annual Amount: 1242.58
- Roof: Shake
- Cooling: Central Air,Dual
- Asoc. Provides: None
- Parking Features: Brick Driveway,Garage Door Opener,Yes,Detached,Garage
- Room Type: Bedroom 5,Sitting Room,Office,Recreation Room,Workshop,Foyer
- Community: Park,Tennis Court(s),Curbs,Sidewalks,Street Lights,Street Paved
- Stories: 2 Stories
- Directions: Waukegan South to Overlook, East to Briar, South to Dover, East to Logan Terrace
- Buyer Office MLS ID: MRD10013
- Association Fee Frequency: Not Required
- Living Area Source: Plans
- Elementary School: Lyon Elementary School
- Middle Or Junior School: Springman Middle School
- High School: Glenbrook South High School
- Township: Niles
- Bathrooms Half: 1
- ConstructionMaterials: Brick,Plaster
- Contingency: Attorney/Inspection
- Interior Features: Walk-In Closet(s),Bookcases,Separate Dining Room
- Asoc. Billed: Not Required
Address
Open on Google Maps- Address 27 Logan
- City Golf
- State/county IL
- Zip/Postal Code 60029
- Country Cook
Overview
- Single Family
- 5
- 2
- 3359
- 1927
Mortgage Calculator
- Down Payment
- Loan Amount
- Monthly Mortgage Payment
- Property Tax
- Home Insurance
- PMI
- Monthly HOA Fees
