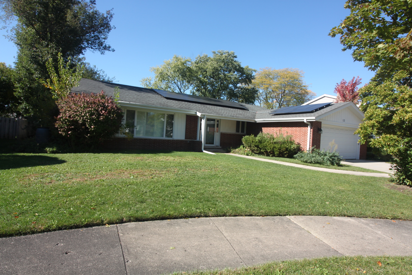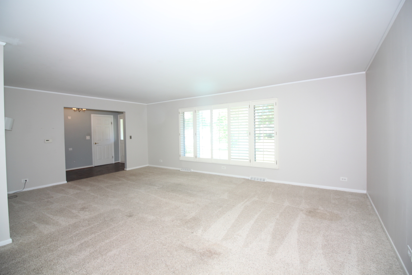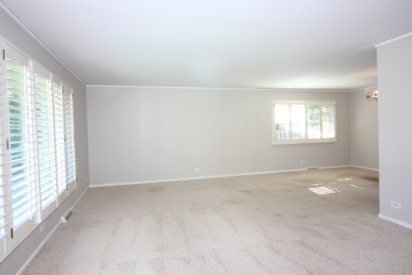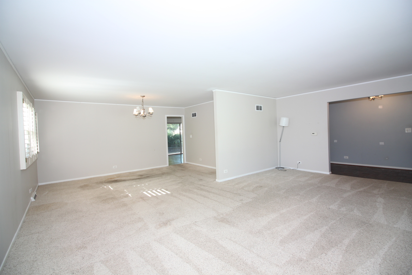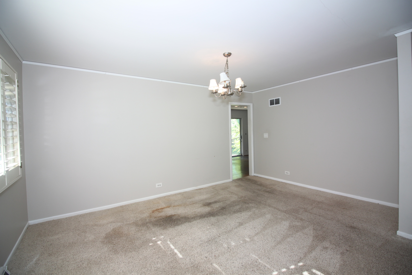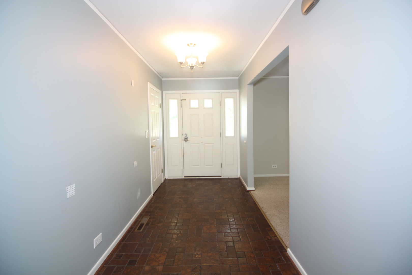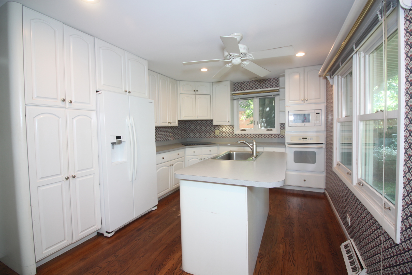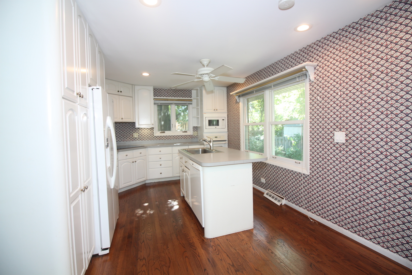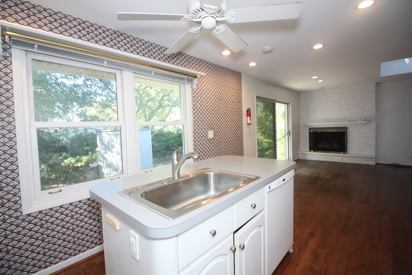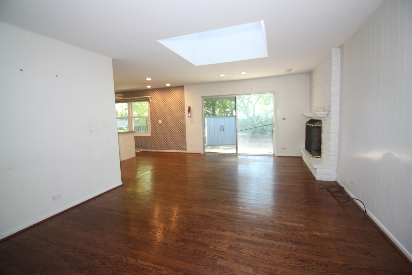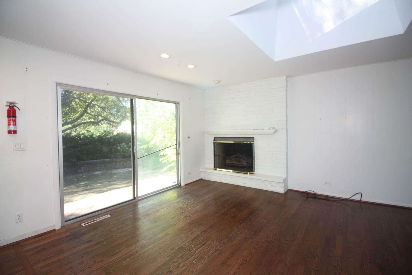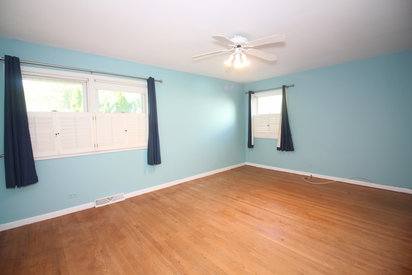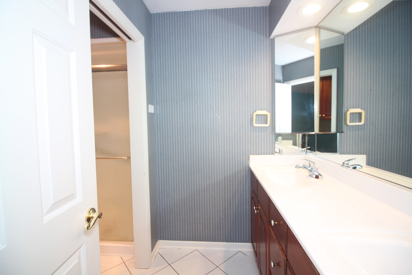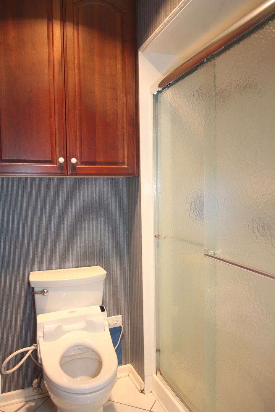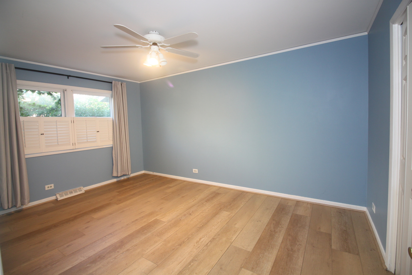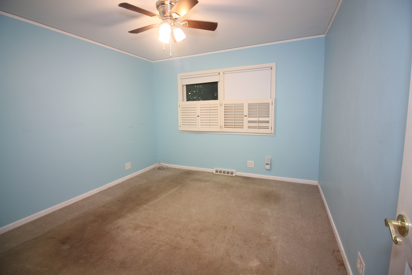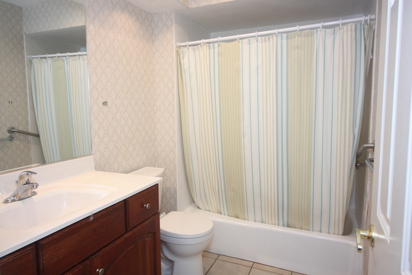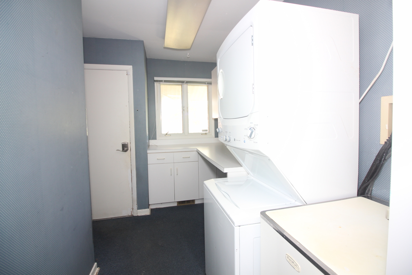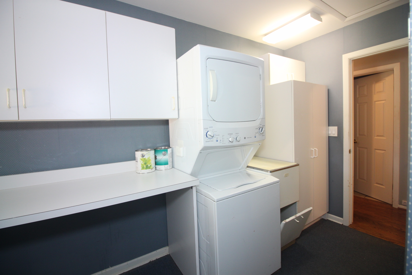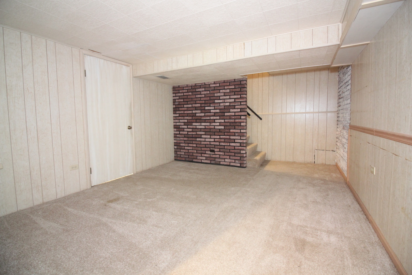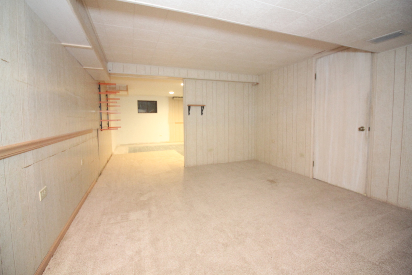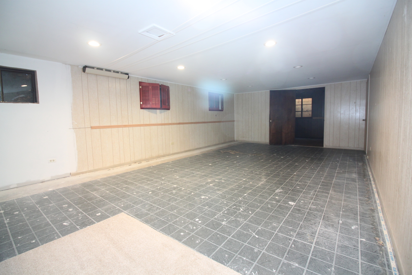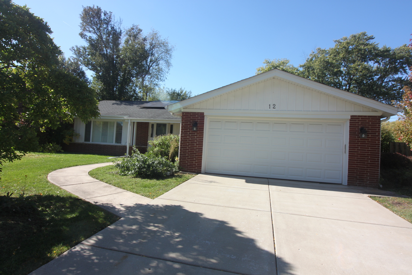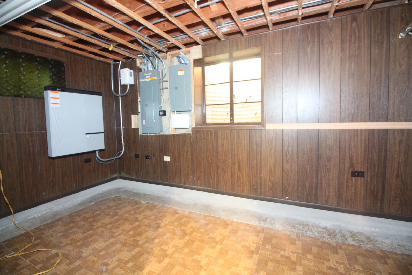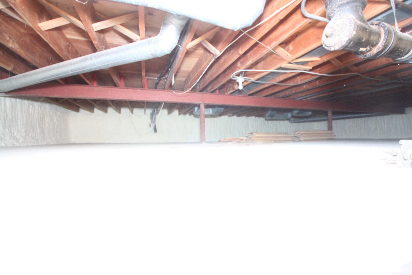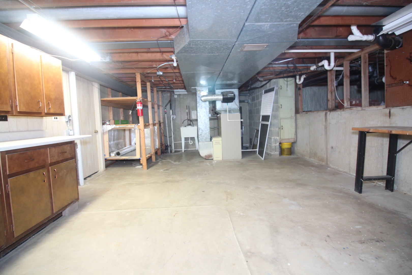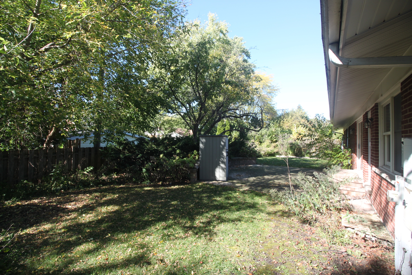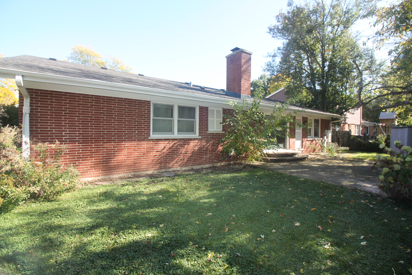Contingent
12 S Princeton Arlington Heights, IL 60005
12 S Princeton Arlington Heights, IL 60005
Description
Charming, spacious 3 bed / 2 bath ranch on quiet cul-de-sac. Separate main floor living room, dining room and family room (family room steps out into backyard). Full en suite master bath. Large main floor laundry room. Partially finished basement features den, rec room, storage room and large tool / utility room. Attached 2-car garage. Fenced-in backyard. Being sold AS-IS.
- Listing Courtesy of: Baird & Warner
Details
Updated on November 6, 2025 at 11:53 am- Property ID: MRD12501616
- Price: $550,000
- Property Size: 2084 Sq Ft
- Bedrooms: 3
- Bathrooms: 2
- Year Built: 1967
- Property Type: Single Family
- Property Status: Contingent
- Parking Total: 2
- Parcel Number: 03303070410000
- Water Source: Public
- Sewer: Public Sewer
- Buyer Agent MLS Id: MRD922270
- Days On Market: 10
- Purchase Contract Date: 2025-11-05
- Basement Bath(s): No
- Cumulative Days On Market: 10
- Tax Annual Amount: 1026.58
- Cooling: Central Air
- Asoc. Provides: None
- Parking Features: Yes,Attached,Garage
- Room Type: Den,Recreation Room,Utility Room-Lower Level,Storage
- Stories: 1 Story
- Directions: W. Campbell St to S. Princeton Ct. South on S. Princeton Ct to home.
- Buyer Office MLS ID: MRD26926
- Association Fee Frequency: Not Required
- Living Area Source: Assessor
- Elementary School: Westgate Elementary School
- Middle Or Junior School: South Middle School
- High School: Rolling Meadows High School
- Township: Wheeling
- CoBuyerAgentMlsId: MRD262824
- ConstructionMaterials: Brick,Frame
- Contingency: Attorney/Inspection
- Asoc. Billed: Not Required
Address
Open on Google Maps- Address 12 S Princeton
- City Arlington Heights
- State/county IL
- Zip/Postal Code 60005
- Country Cook
Overview
Property ID: MRD12501616
- Single Family
- 3
- 2
- 2084
- 1967
Mortgage Calculator
Monthly
- Down Payment
- Loan Amount
- Monthly Mortgage Payment
- Property Tax
- Home Insurance
- PMI
- Monthly HOA Fees
