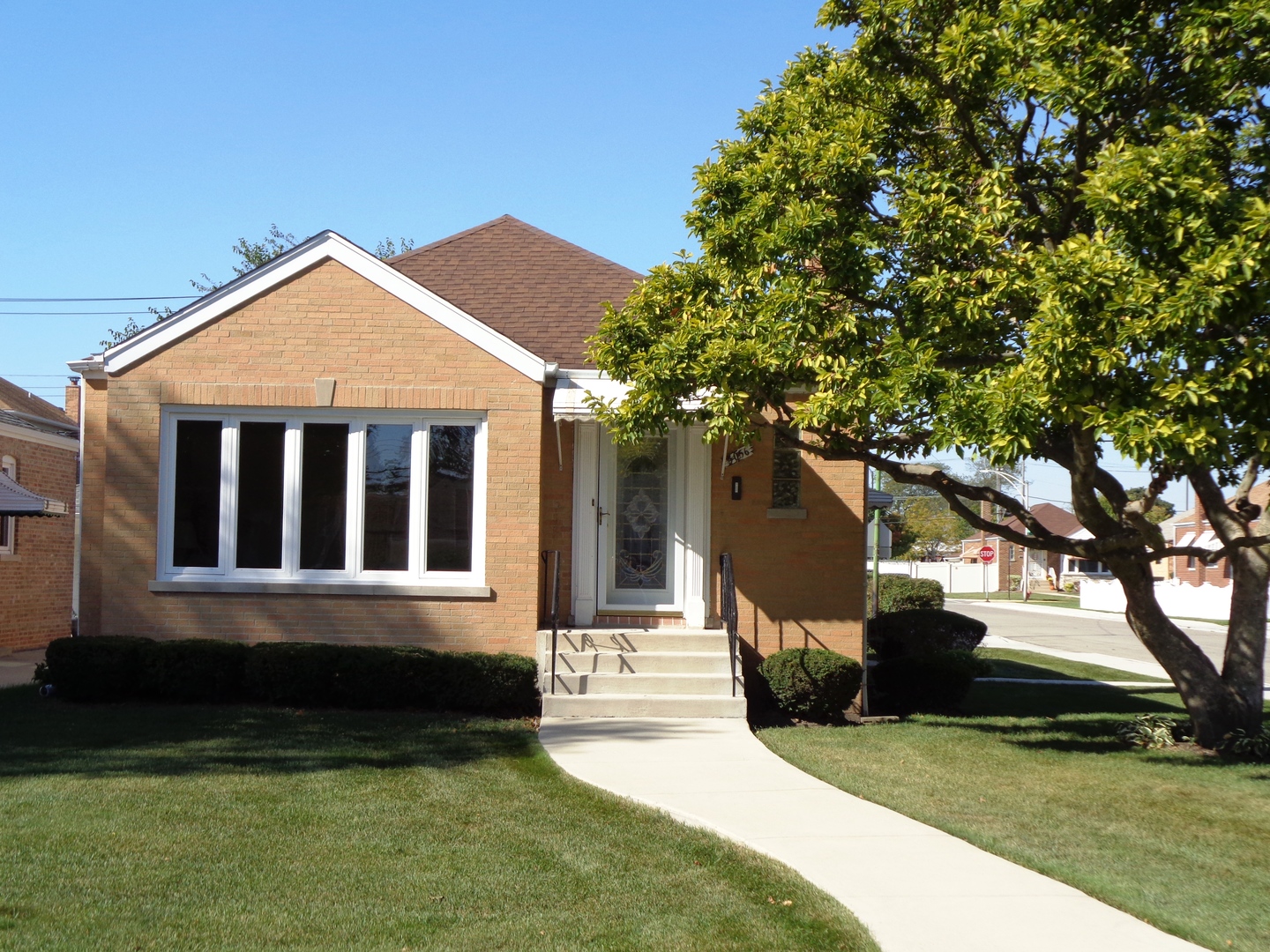Description
Bright & spacious brick ranch in the heart of Big Oaks in Norwood Park! Beautiful open floor plan with newly finished hardwood floors throughout the main level. Dining room boasts a built in china cabinet and is open to the kitchen which has 42″ like new oak cabinets and a new DW and oven range. Main floor is freshly painted in neutral tones with original crown moldings and new casement windows that were installed in 2016! Spacious freshly painted finished basement, brand new 2nd full kitchen with all new stainless steel appliances, 2nd updated full bath, bedroom, a large walk in closet and a linen closet. New Furnace in 2022, A/C in 2017 & HW in 2018. New concrete front stoop, walkway, sidewalks and driveway which you can directly pull in to from the street to the huge 24×24 foot insulated, drywalled and cable ready garage! Commuter’s delight close to the Blue Line, I-90, CTA and O’Hare Airport. SHORT walk (1 Block) to grocery stores, Walgreens, restaurants, banks, hardware store, shopping and public transportation! Excellent schools and directly located across from St. Monica Academy. House is well maintained and in great condition. Being SOLD “AS IS”. A wonderful home in a desirable location!
- Listing Courtesy of: Selas One INC
Details
Updated on October 28, 2025 at 9:34 pm- Property ID: MRD12504293
- Price: $559,900
- Property Size: 2148 Sq Ft
- Bedrooms: 3
- Bathrooms: 2
- Year Built: 1952
- Property Type: Single Family
- Property Status: New
- Parking Total: 2
- Parcel Number: 13073110530000
- Water Source: Lake Michigan,Public
- Sewer: Public Sewer
- Architectural Style: Ranch
- Basement Bedroom(s): 1
- Basement Bath(s): Yes
- Tax Annual Amount: 244.17
- Cooling: Central Air
- Electric: Circuit Breakers
- Asoc. Provides: None
- Appliances: Range,Microwave,Dishwasher,Refrigerator,Washer,Dryer,Stainless Steel Appliance(s)
- Parking Features: Concrete,Side Driveway,Garage Door Opener,On Site,Garage Owned,Detached,Garage
- Room Type: Kitchen,Utility Room-Lower Level
- Community: Curbs,Sidewalks,Street Lights,Street Paved
- Stories: 1 Story
- Directions: Harlem to Foster, east on Foster two blocks to Mont Clare, south to home.
- Association Fee Frequency: Not Required
- Living Area Source: Estimated
- Elementary School: Garvey Elementary School
- High School: Taft High School
- Township: Jefferson
- ConstructionMaterials: Brick
- Interior Features: 1st Floor Bedroom,In-Law Floorplan,1st Floor Full Bath,Built-in Features,Walk-In Closet(s),Open Floorplan
- Subdivision Name: Big Oaks
- Asoc. Billed: Not Required
Address
Open on Google Maps- Address 5056 N Mont Clare
- City Chicago
- State/county IL
- Zip/Postal Code 60656
- Country Cook
Overview
- Single Family
- 3
- 2
- 2148
- 1952
Mortgage Calculator
- Down Payment
- Loan Amount
- Monthly Mortgage Payment
- Property Tax
- Home Insurance
- PMI
- Monthly HOA Fees





























