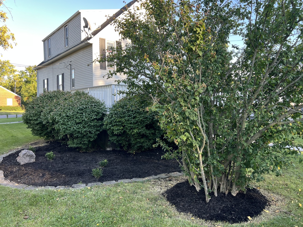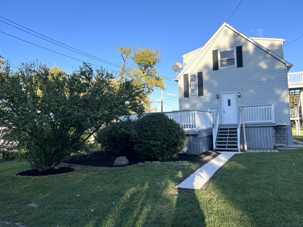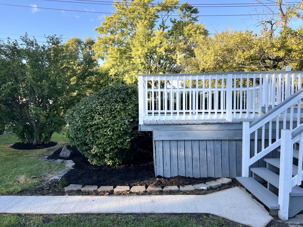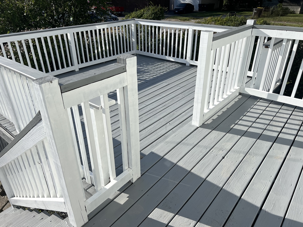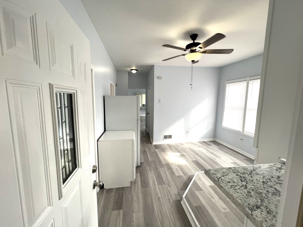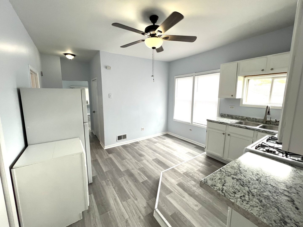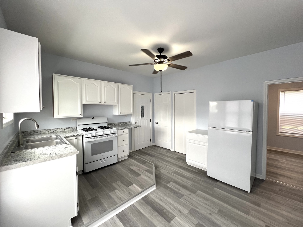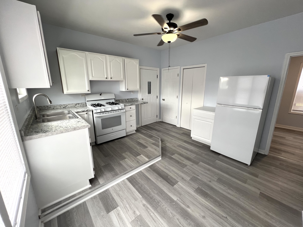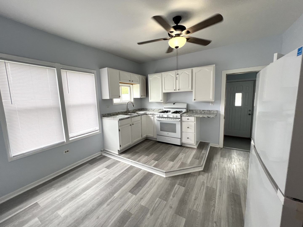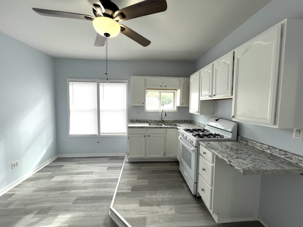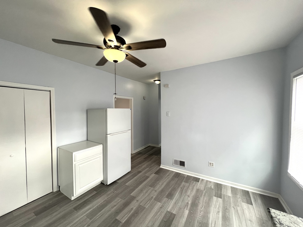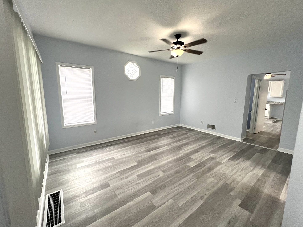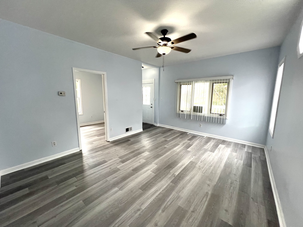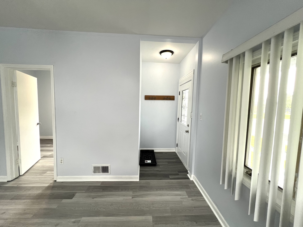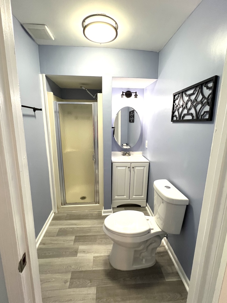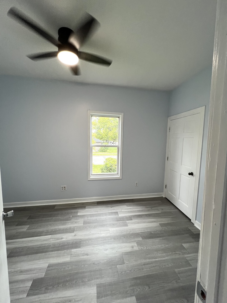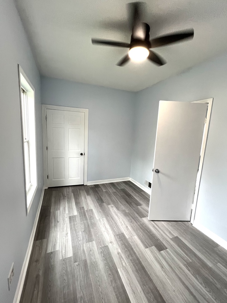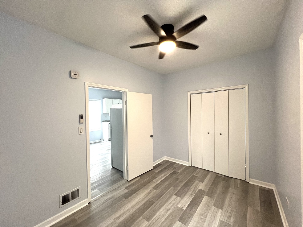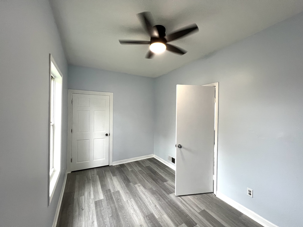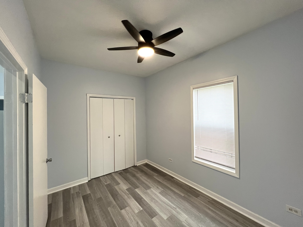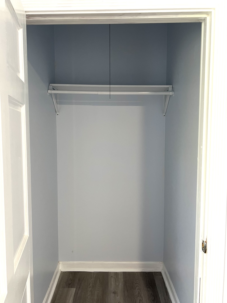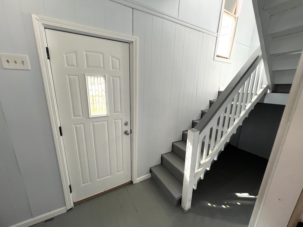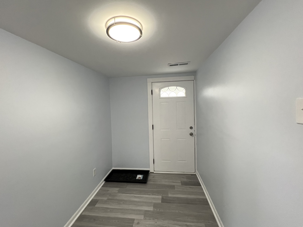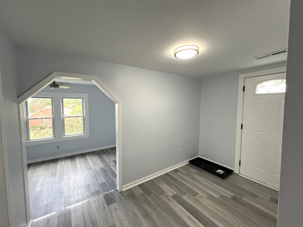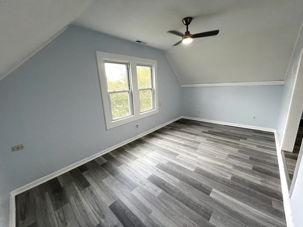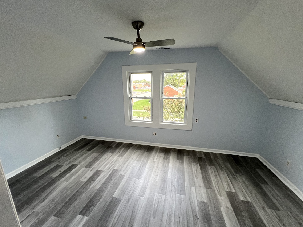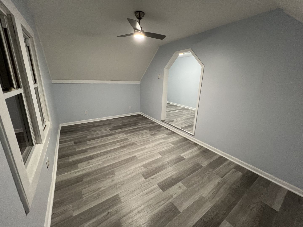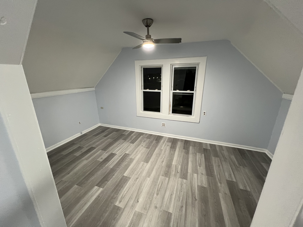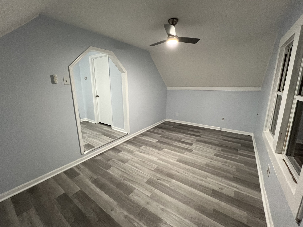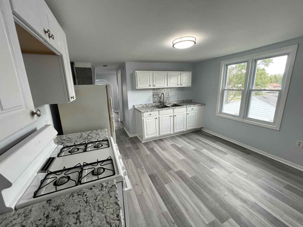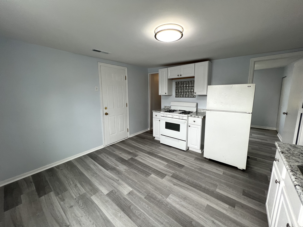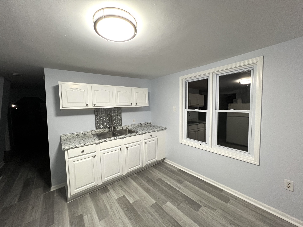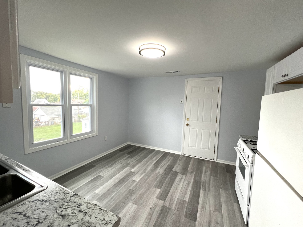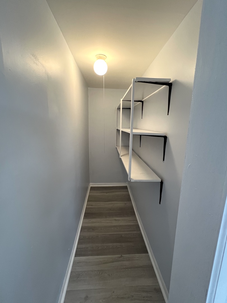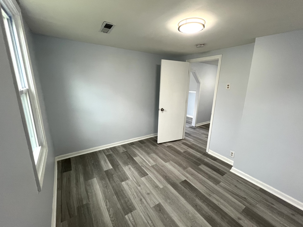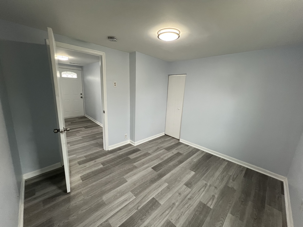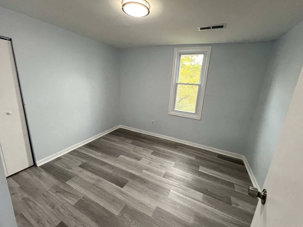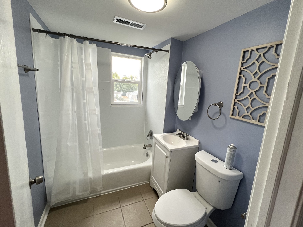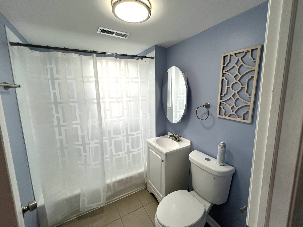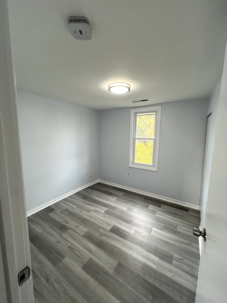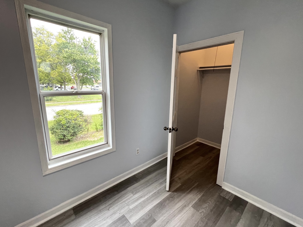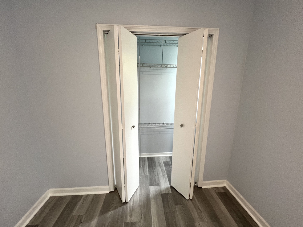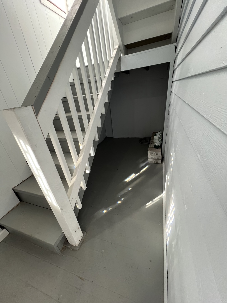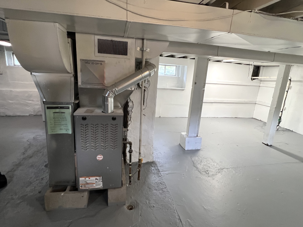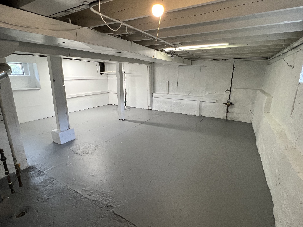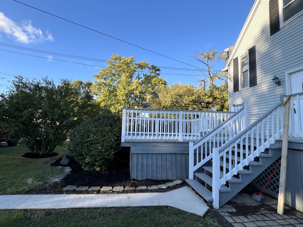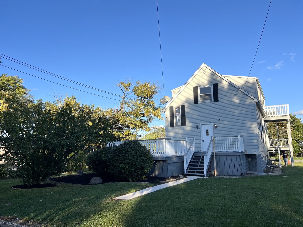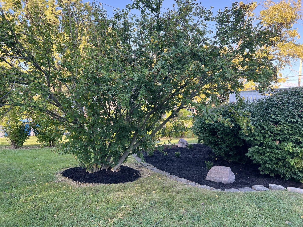Description
Welcome to this wonderfully unique, single family property with the option to live as a multi-unit – perfect for extended family or close friends! This completely restored, two story gem welcomes you with gorgeous landscaping creating privacy and greenery all year long! Enjoy the outdoors even more with not only one beautiful, covered front porch, but a second, very spacious deck in your landscaped and private backyard! The home’s oversized lot additionally provides ample room for socializing and playing on the sprawling green grass, spanning both sides and the back. As you enter the main floor of this home, you’ll be greeted by the large, welcoming, light and bright living/family room with brand new flooring and paint – the perfect, comfortable space for daily living and entertaining! You’ll love the completely refinished, eat-in kitchen with its wonderful, clean appliances, brand new flooring, paint, countertops, and plenty of significantly improved cabinets, topped off with all new, beautiful hardware! Two freshly painted and floored, bedrooms offer closet space and wonderful ceiling fans to keep you extra cool all summer long. Finally, the newly refinished full bathroom with it’s fresh vanity, toilet, mirror and lights is the perfect spot to prepare for your day! Head up through the newly painted stairwell to your second home just one floor above! This additional spacious floor provides a spacious foyer that can double as a wonderful home office! Make your way to the renovated family room with perfect ceiling fan – another comfy space for socializing and daily living! Lots of widows provide ample natural light, and the brand new light fixtures throughout this floor provide even more! The refinished, eat-in kitchen complete with new paint, flooring, counters, and added and improved cabinets with beautiful new hardware, is a chef’s dream come true! Fresh and clean appliances, brand new lighting and large walk-in pantry completes this fabulous, very spacious cooking and dining space! Two refinished bedrooms offer their own beautiful ceiling fans and closets, too. The fabulous, spacious full bathroom with bathtub and refinished shower combo, new vanity, toilet and lights nearly complete this wonderful 2nd home. If that was not enough, take full advantage of the large, open, freshly painted full basement with storage cabinets, plenty of open space for additional entertaining, a washer and dryer, and a plethora of room for folding and hanging clothes, too! This lovely, ‘two-homes-in-one’ treasure is sure to be scooped up quickly! Schedule a showing today!
- Listing Courtesy of: @properties Christie's International Real Estate
Details
Updated on November 17, 2025 at 5:48 pm- Property ID: MRD12459656
- Price: $279,900
- Property Size: 1552 Sq Ft
- Bedrooms: 4
- Bathrooms: 2
- Year Built: 1908
- Property Type: Single Family
- Property Status: Active
- Parking Total: 4
- Parcel Number: 32324030190000
- Water Source: Public
- Sewer: Public Sewer
- Days On Market: 20
- Basement Bath(s): No
- AdditionalParcelsYN: 1
- Cumulative Days On Market: 20
- Tax Annual Amount: 251.25
- Roof: Asphalt
- Cooling: Window Unit(s)
- Asoc. Provides: None
- Appliances: Range,Refrigerator,Washer,Dryer
- Parking Features: Driveway,Yes
- Room Type: Kitchen
- Community: Park,Street Lights,Street Paved
- Stories: 2 Stories
- Directions: Take Western south, go east on Steger Rd, south on Halsted, west on 35th to Green St.
- Association Fee Frequency: Not Required
- Living Area Source: Estimated
- Township: Bloom
- ConstructionMaterials: Vinyl Siding
- Interior Features: 1st Floor Bedroom,In-Law Floorplan,1st Floor Full Bath,Pantry
- Asoc. Billed: Not Required
Address
Open on Google Maps- Address 3002 Green
- City Steger
- State/county IL
- Zip/Postal Code 60475
- Country Cook
Overview
- Single Family
- 4
- 2
- 1552
- 1908
Mortgage Calculator
- Down Payment
- Loan Amount
- Monthly Mortgage Payment
- Property Tax
- Home Insurance
- PMI
- Monthly HOA Fees

