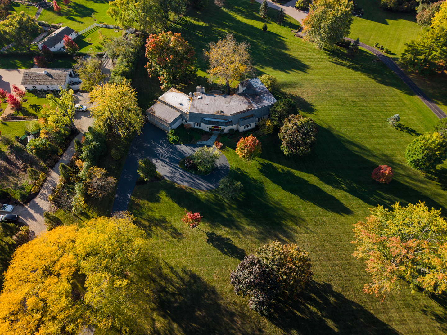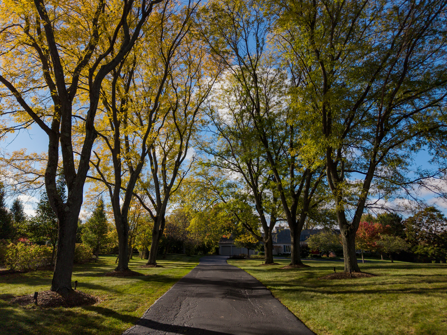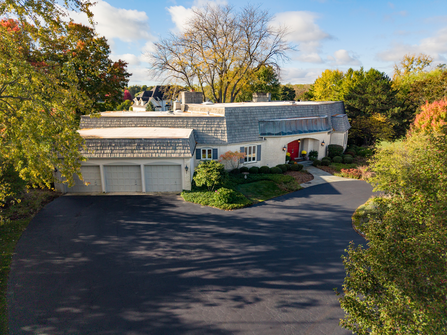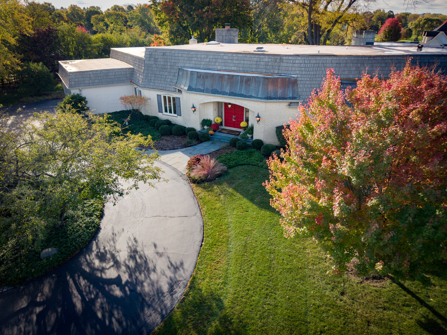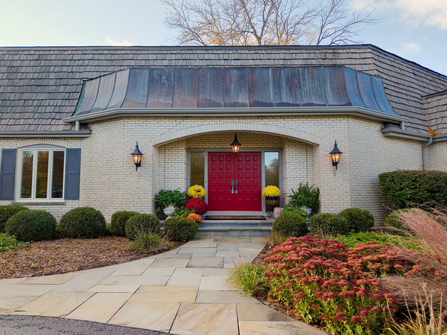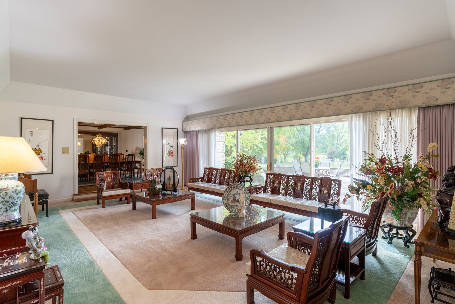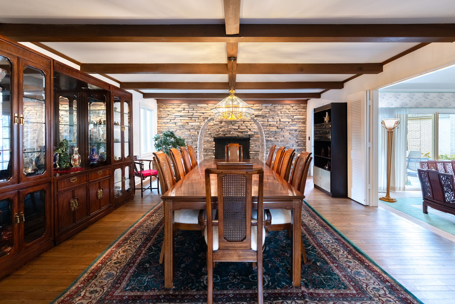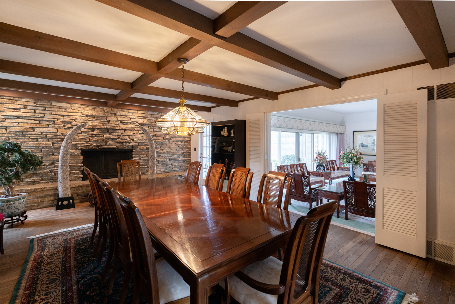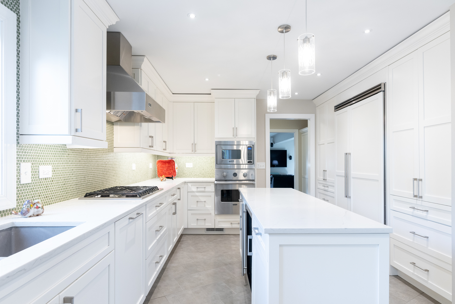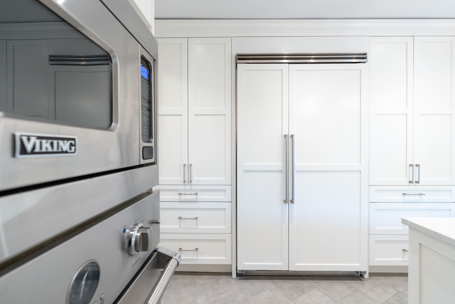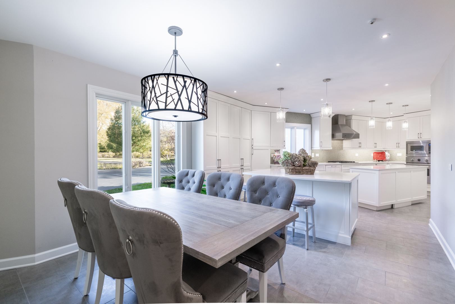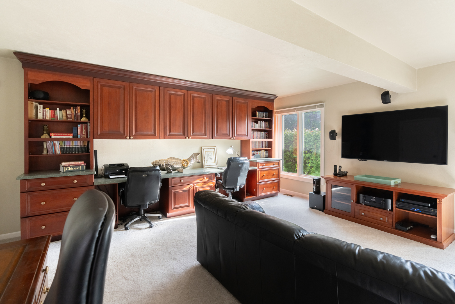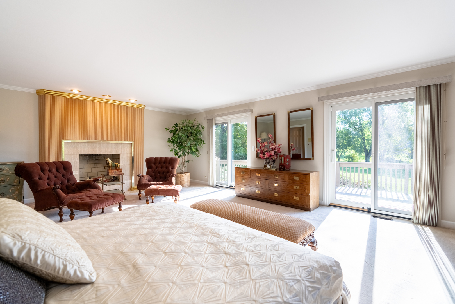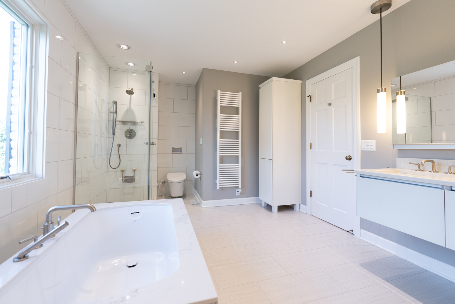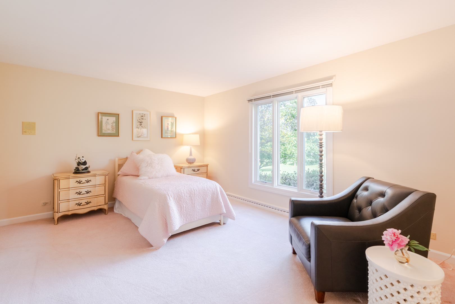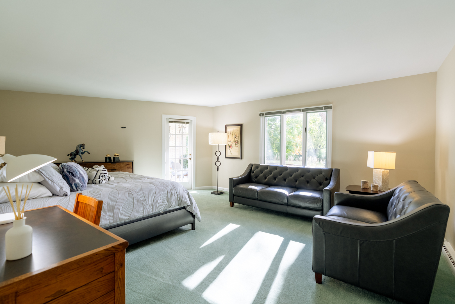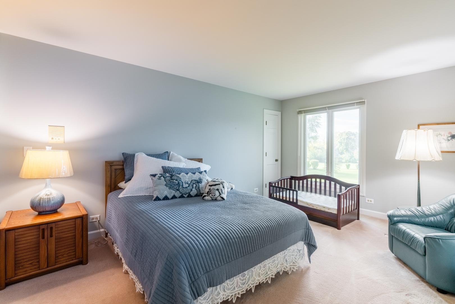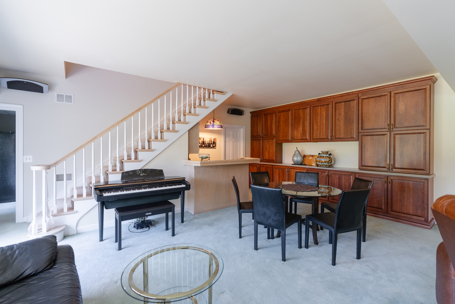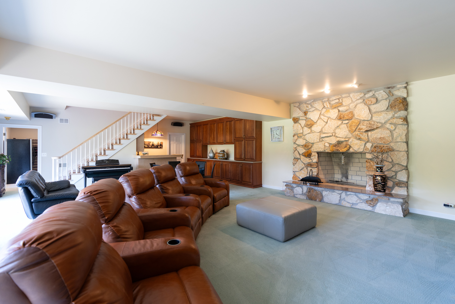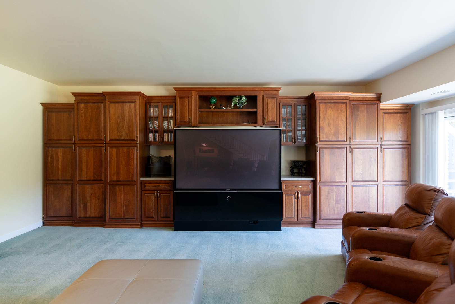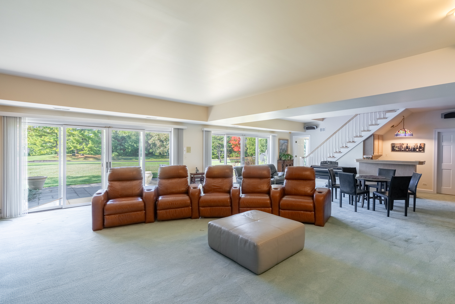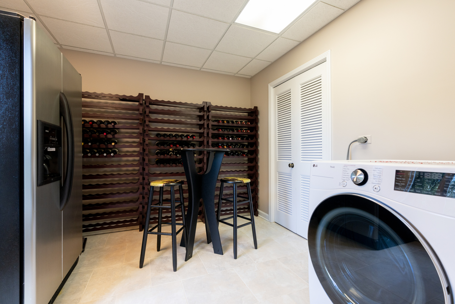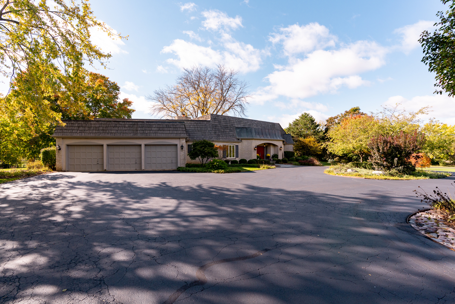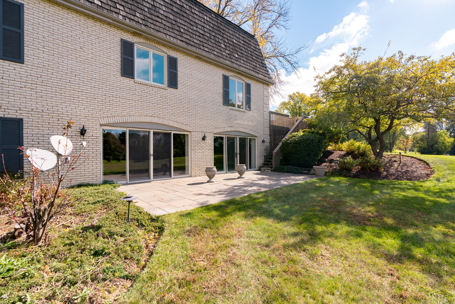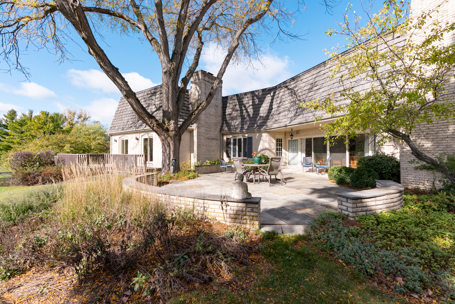Description
Introducing 418 W County Line Road, a rare and refined estate offered for the first time, gracefully positioned on over five acres of manicured grounds just moments from downtown Barrington and directly across from the prestigious Barrington Hills Country Club. A lighted tree-lined drive leads to this expansive ranch-style residence featuring over 5,500 square feet of finished living space, five generously sized bedrooms, and five spa-inspired baths. The sunken great room with soaring ceilings flows seamlessly into a bluestone patio ideal for elegant entertaining. The chef’s kitchen is appointed with Viking appliances, quartz countertops, and a spacious breakfast area, while the dramatic dining room offers warmth and sophistication with its own fireplace. The luxurious primary suite boasts a private deck, fireplace, and a serene bath retreat with soaking tub and separate shower. A dedicated office connects to a private upper-level bedroom with full bath and finished attic, perfect for a guest suite or in-law arrangement. The walkout lower level is designed for gatherings with custom built-ins, a wet bar, wine room, and expansive lounge space. Timeless architectural details, and a location within the highly acclaimed Barrington 220 school district, this exceptional home offers a rare blend of privacy, prestige, and proximity.
- Listing Courtesy of: RE/MAX Properties Northwest
Details
Updated on November 4, 2025 at 7:58 pm- Property ID: MRD12481828
- Price: $1,390,000
- Property Size: 5500 Sq Ft
- Bedrooms: 5
- Bathrooms: 5
- Year Built: 1970
- Property Type: Single Family
- Property Status: Active
- Parking Total: 3
- Parcel Number: 01032000480000
- Water Source: Well
- Sewer: Septic Tank
- Days On Market: 7
- Basement Bath(s): Yes
- Living Area: 5.05
- Fire Places Total: 3
- Cumulative Days On Market: 7
- Tax Annual Amount: 1274.25
- Cooling: Central Air,Zoned
- Asoc. Provides: None
- Appliances: Microwave,Dishwasher,High End Refrigerator,Freezer,Washer,Dryer,Disposal,Stainless Steel Appliance(s),Wine Refrigerator,Cooktop,Oven,Range Hood,Water Purifier Owned,Water Softener Owned,Gas Oven,Humidifier
- Parking Features: Asphalt,Heated Garage,Yes,Garage Owned,Attached,Garage
- Room Type: Bedroom 5,Attic,Foyer,Study,Family Room,Workshop
- Stories: 2 Stories
- Directions: From downtown Barrington west to 418 county line road turn left Just south of the Barrington Hills Country Club
- Association Fee Frequency: Not Required
- Living Area Source: Estimated
- Elementary School: Countryside Elementary School
- Middle Or Junior School: Barrington Middle School Prairie
- High School: Barrington High School
- Township: Barrington
- ConstructionMaterials: Brick,Shake Siding
- Interior Features: 1st Floor Bedroom,In-Law Floorplan,1st Floor Full Bath,Built-in Features,Walk-In Closet(s),Bookcases,High Ceilings,Center Hall Plan,Coffered Ceiling(s),Historic/Period Mlwk,Beamed Ceilings,Open Floorplan,Special Millwork,Separate Dining Room,Pantry,Quartz Counters
- Asoc. Billed: Not Required
Address
Open on Google Maps- Address 418 W County Line
- City Barrington
- State/county IL
- Zip/Postal Code 60010
- Country Cook
Overview
- Single Family
- 5
- 5
- 5500
- 1970
Mortgage Calculator
- Down Payment
- Loan Amount
- Monthly Mortgage Payment
- Property Tax
- Home Insurance
- PMI
- Monthly HOA Fees
