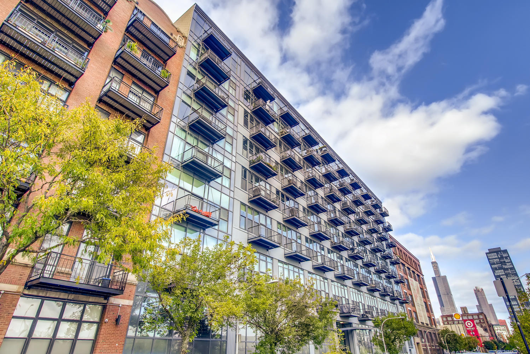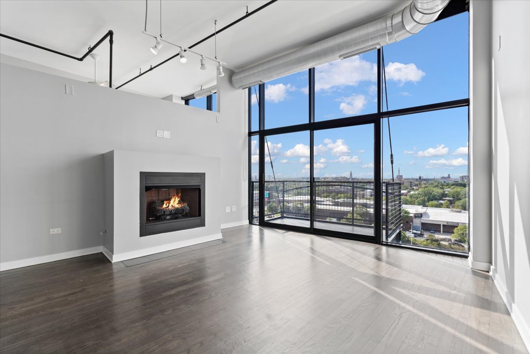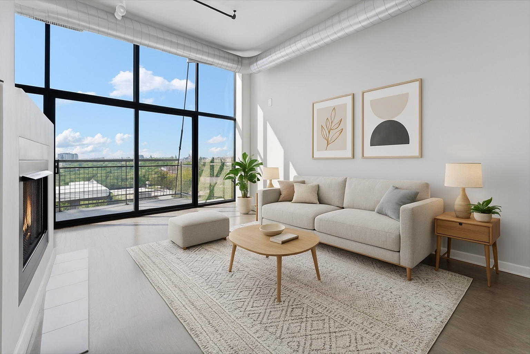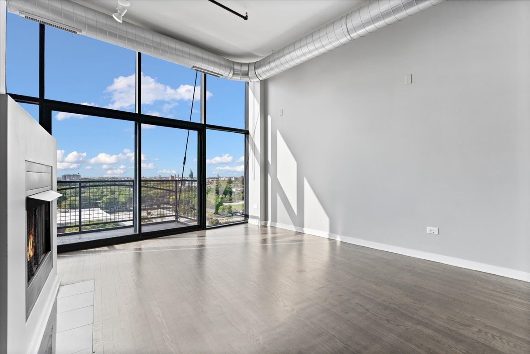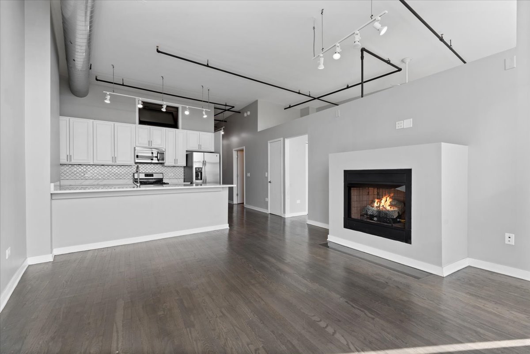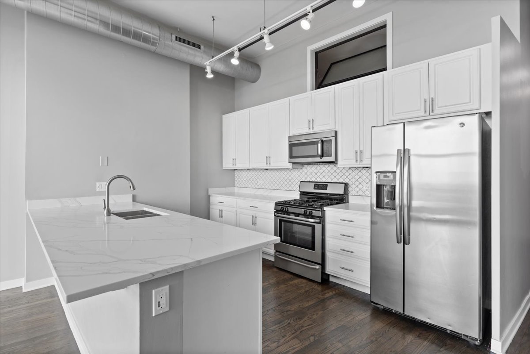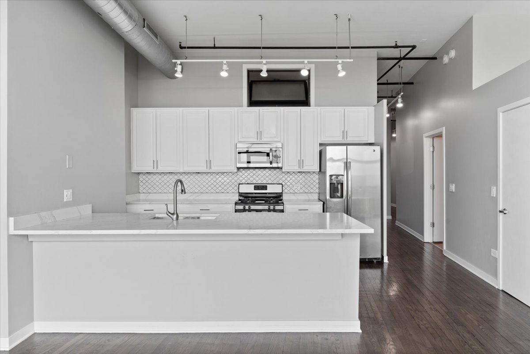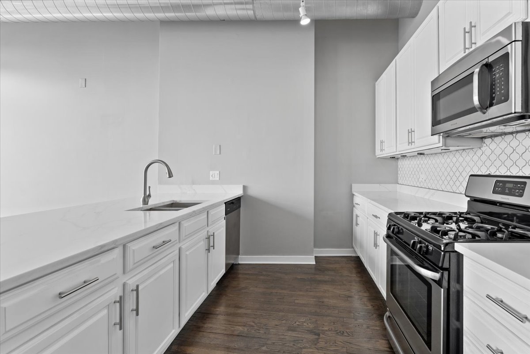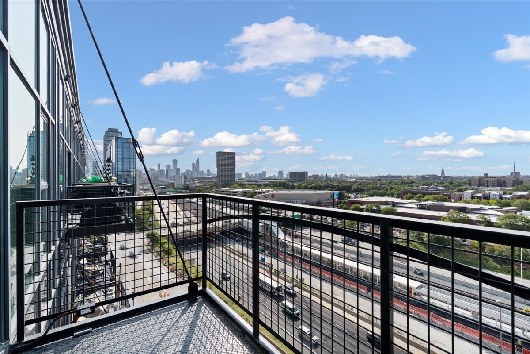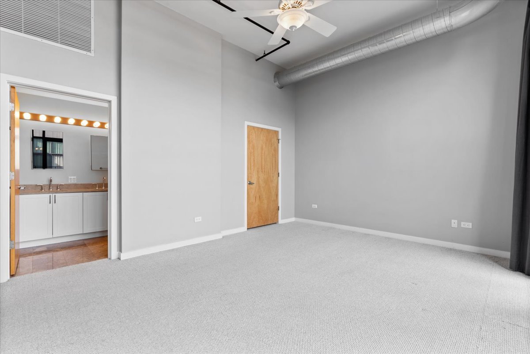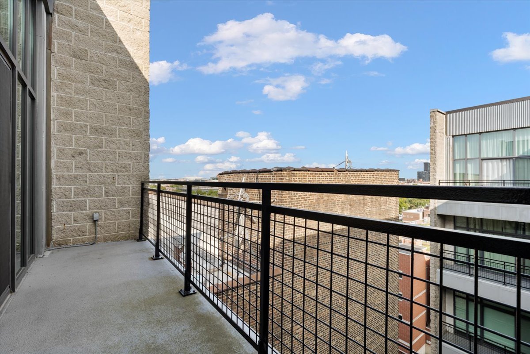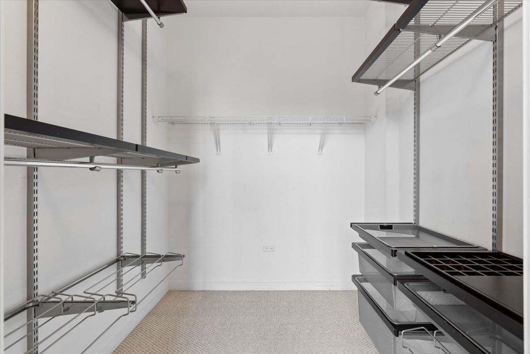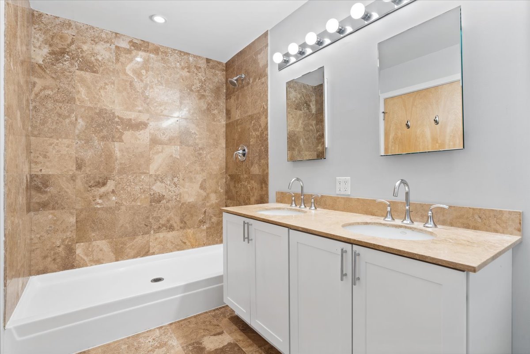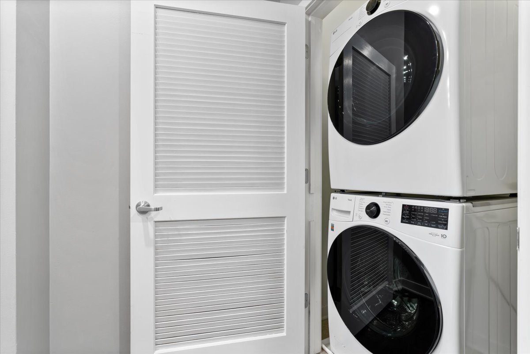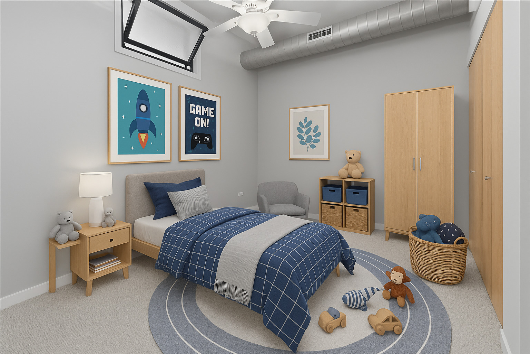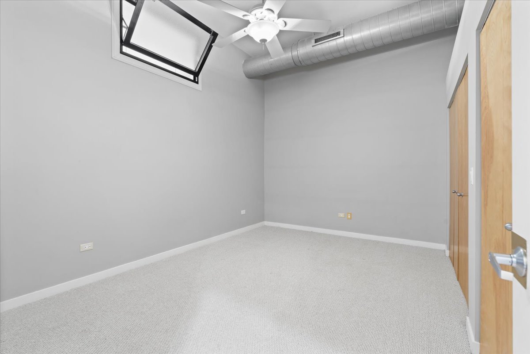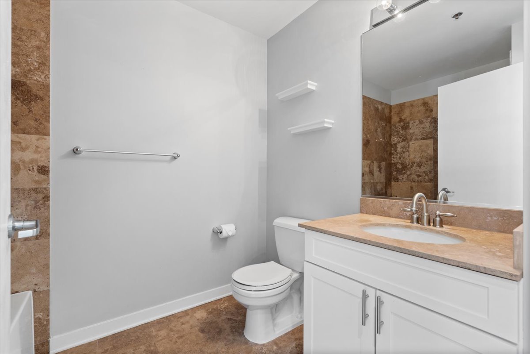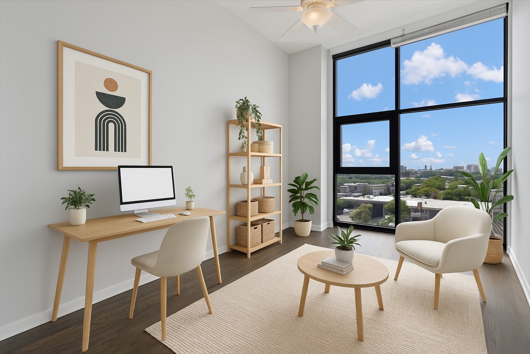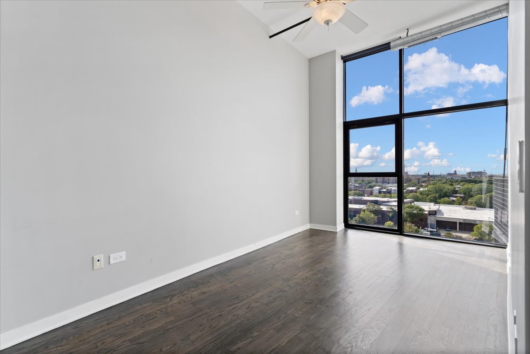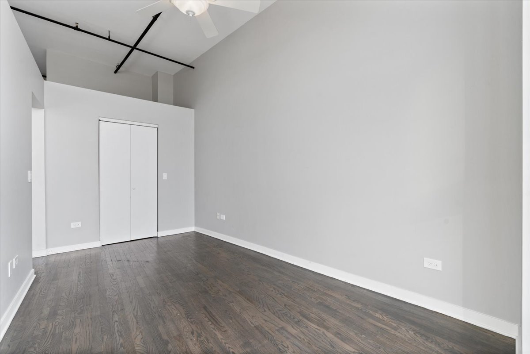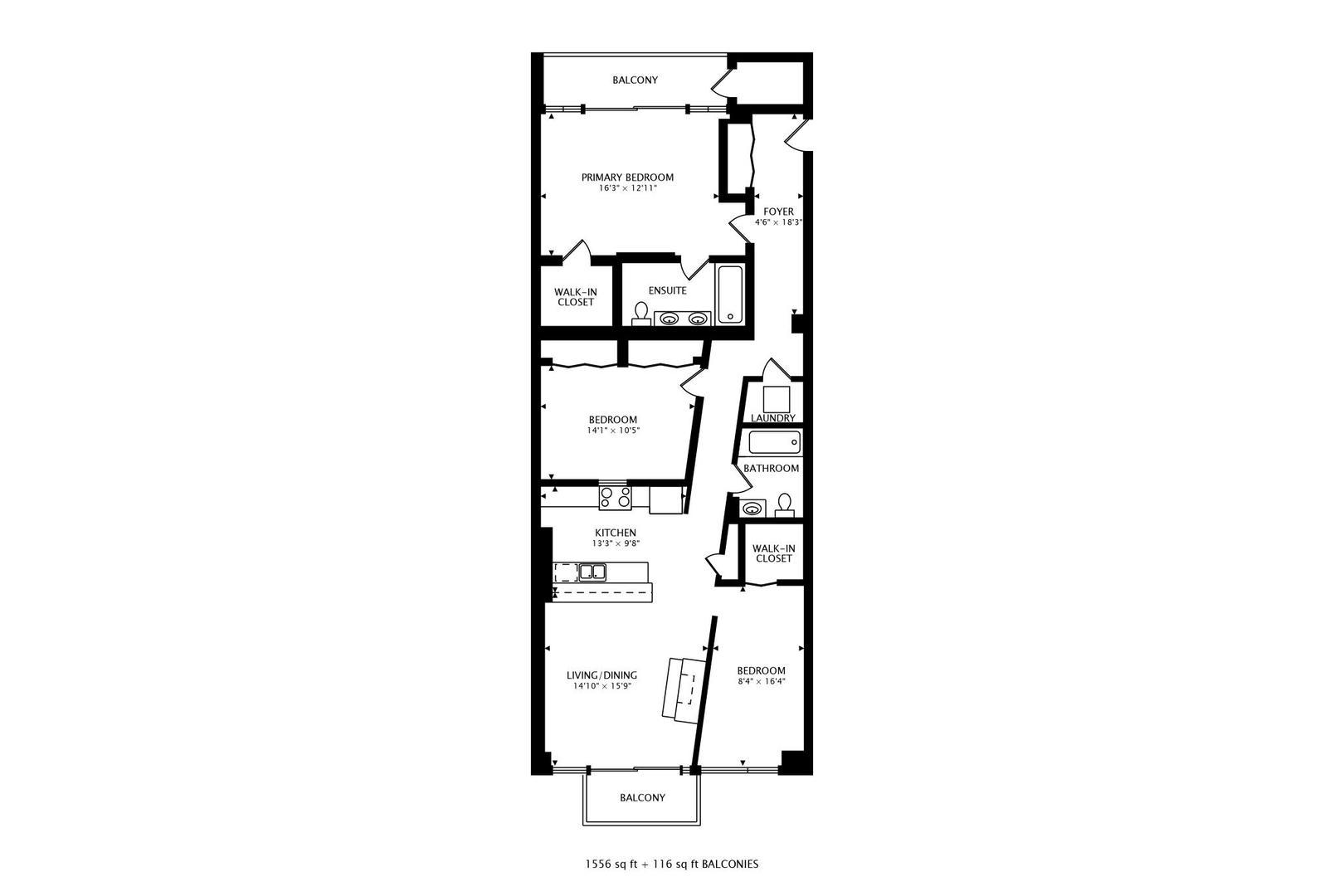Description
Welcome to the crown jewel of Van Buren Lofts, an expansive south facing 3 bed, 2 bath PENTHOUSE that stands as the largest floor plan in the building. Soaring 12 foot ceilings and expansive floor-to-ceiling windows fill the home with sunlight throughout the day, making even the chilliest Chicago winter days feel warm, bright and cheerful. Enjoy two private balconies, ideal for morning coffee or sunset unwinding, with seamless indoor outdoor flow from both the living space and the primary suite. The updated chef’s kitchen impresses with white cabinetry, sleek quartz countertops, a sprawling island with counter height seating, tiled backsplash, and a pantry. The space flows into a generous living area anchored by a gas fireplace, perfect for curling up by the fire on a cozy night in. The enclosed king-sized primary suite offers a serene retreat, complete with a massive walk-in closet, dual vanities in the en-suite bath, and direct access to your private balcony. The flexible layout includes a spacious enclosed second bedroom and a versatile third bedroom, ideal for guests, or home office. Extras include: in-unit laundry, newer HVAC system, massive private storage room off of your rear balcony. Deeded garage parking is $25,000 and optional. But who needs to drive in this highly walkable location with the West Loop and Fulton Market as your personal backyard; offering endless opportunities to be soaked in culture, world class restaurants, bars, shops, parks, public transportation, Rush, UIC, I-290, I-94 and all in one of the city’s most coveted school districts, Skinner! Ideal for owner-occupant or investor!
- Listing Courtesy of: Compass
Details
Updated on November 11, 2025 at 12:33 pm- Property ID: MRD12506064
- Price: $494,000
- Property Size: 1430 Sq Ft
- Bedrooms: 3
- Bathrooms: 2
- Year Built: 2007
- Property Type: Condo
- Property Status: Contingent
- HOA Fees: 704
- Parking Total: 1
- Parcel Number: 17171170451096
- Water Source: Lake Michigan,Public
- Sewer: Public Sewer
- Buyer Agent MLS Id: MRD231049
- Days On Market: 13
- Purchase Contract Date: 2025-11-08
- Basement Bath(s): No
- AdditionalParcelsYN: 1
- Fire Places Total: 1
- Cumulative Days On Market: 13
- Tax Annual Amount: 733.68
- Cooling: Central Air
- Asoc. Provides: Water,Parking,Insurance,Doorman,Exterior Maintenance,Snow Removal
- Appliances: Range,Microwave,Dishwasher,Refrigerator,Freezer,Washer,Dryer,Disposal,Stainless Steel Appliance(s),Gas Cooktop
- Parking Features: Garage Door Opener,Heated Garage,Yes,Deeded,Attached,Garage
- Room Type: Balcony/Porch/Lanai,Storage
- Directions: VAN BUREN 1 WAY WEST, JUST WEST OF RACINE
- Buyer Office MLS ID: MRD25266
- Association Fee Frequency: Not Required
- Living Area Source: Plans
- Elementary School: Skinner Elementary School
- Township: West Chicago
- ConstructionMaterials: Brick
- Contingency: Attorney/Inspection
- Interior Features: Storage,Walk-In Closet(s),Open Floorplan,Pantry,Quartz Counters
- Asoc. Billed: Not Required
Address
Open on Google Maps- Address 1224 W VAN BUREN
- City Chicago
- State/county IL
- Zip/Postal Code 60607
- Country Cook
Overview
- Condo
- 3
- 2
- 1430
- 2007
Mortgage Calculator
- Down Payment
- Loan Amount
- Monthly Mortgage Payment
- Property Tax
- Home Insurance
- PMI
- Monthly HOA Fees
