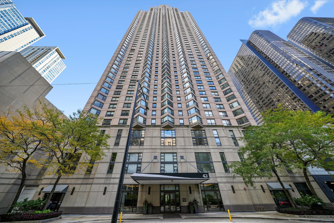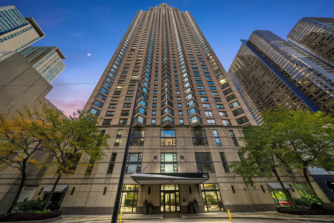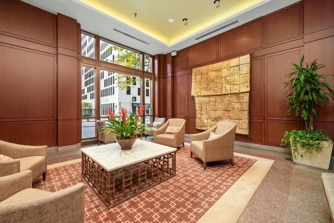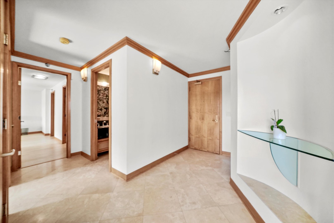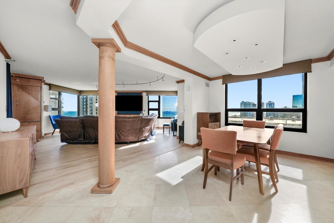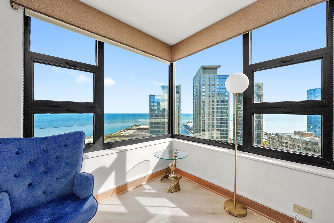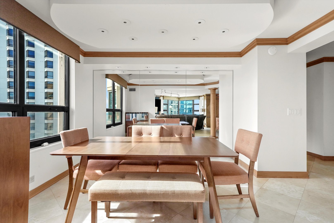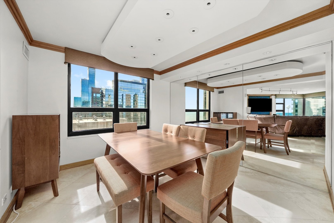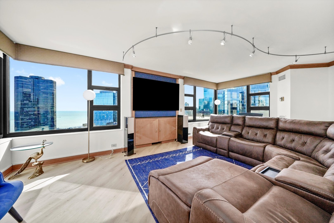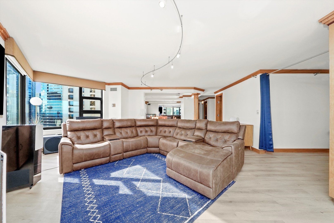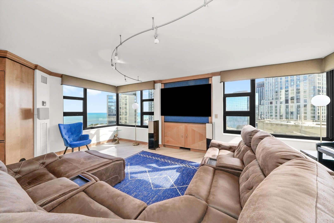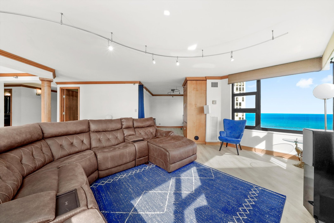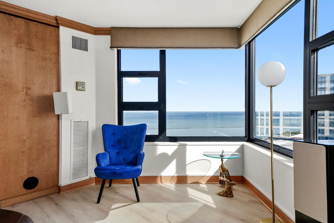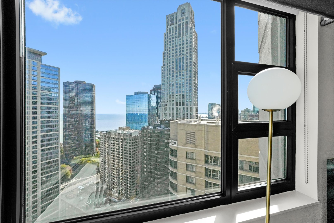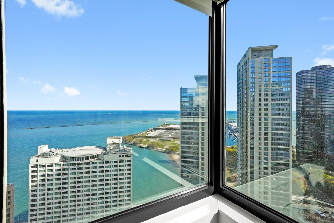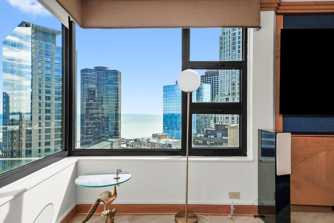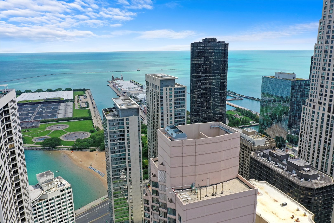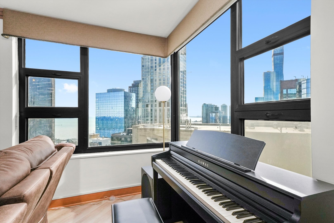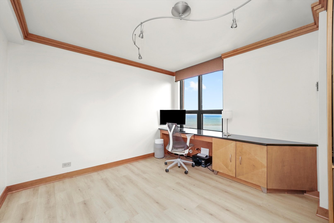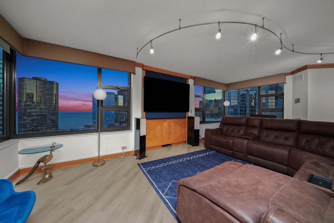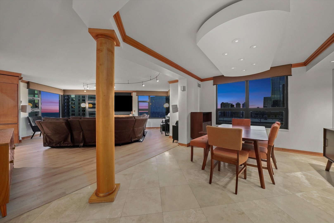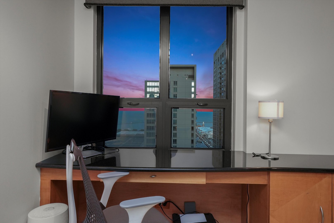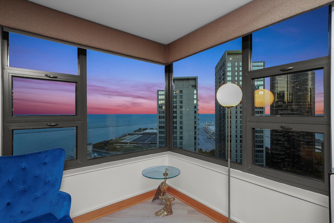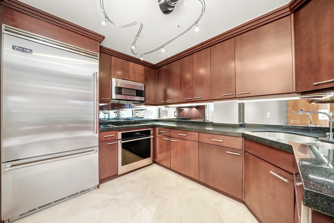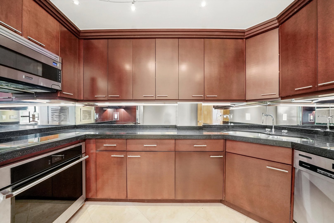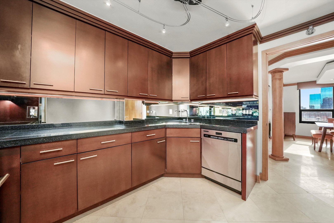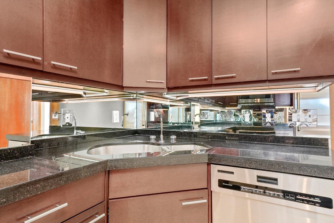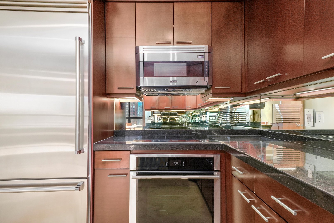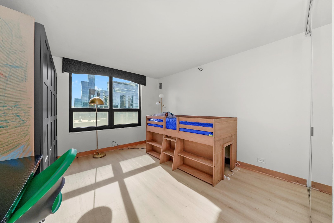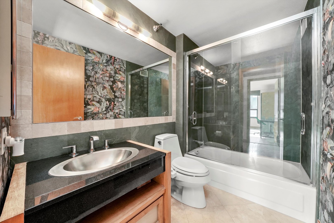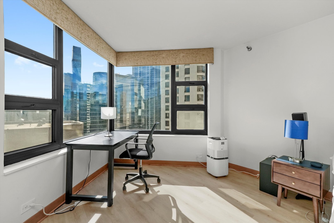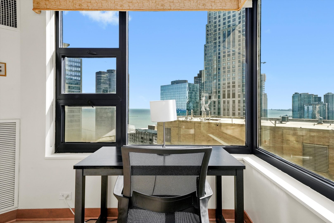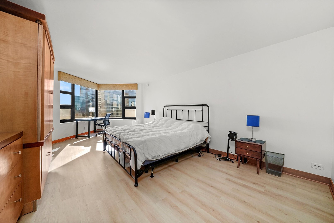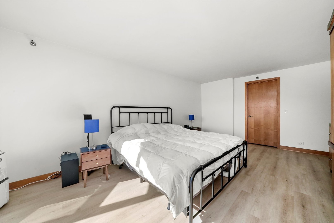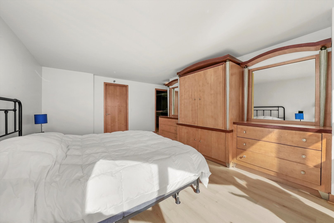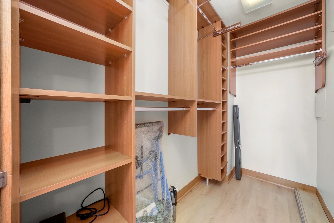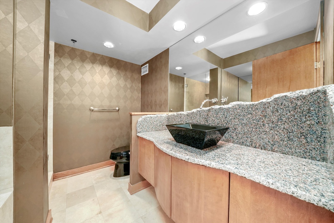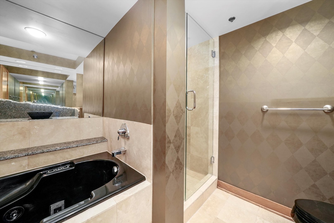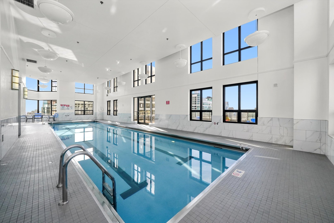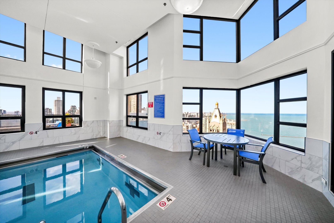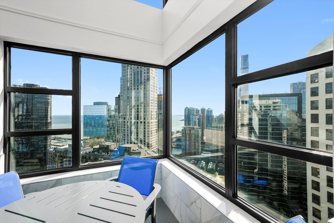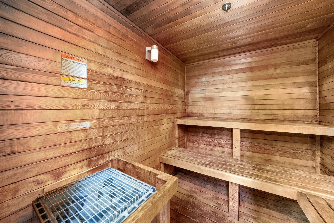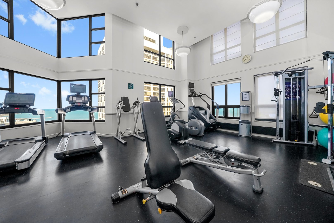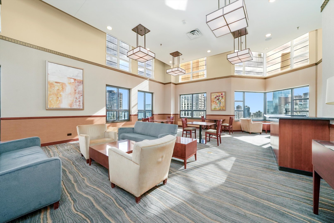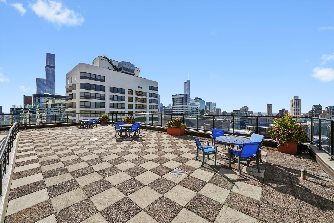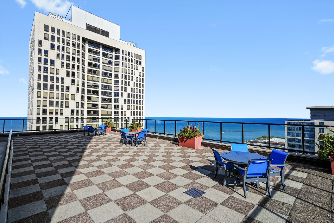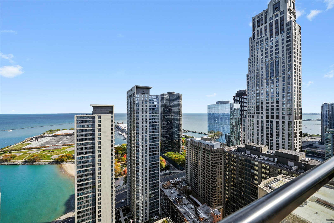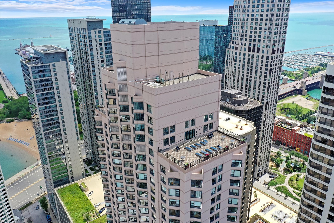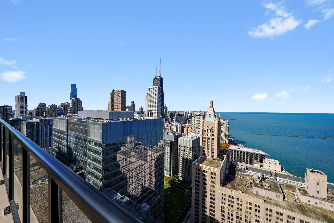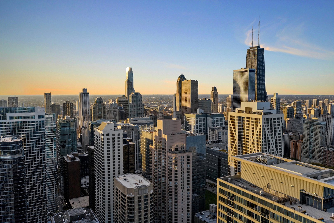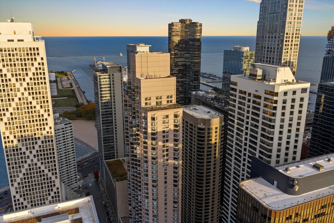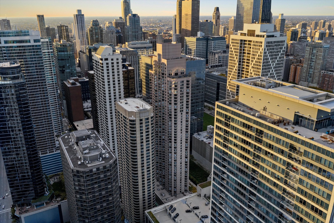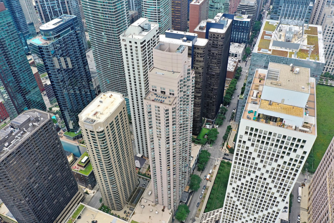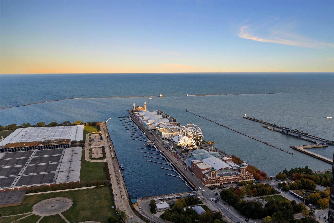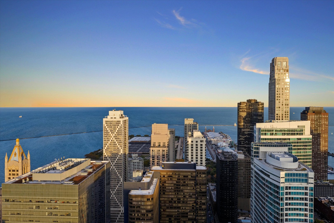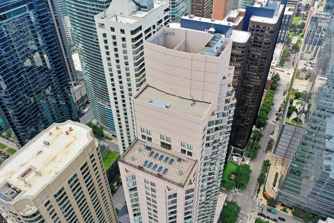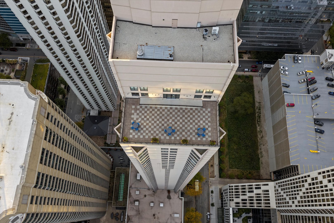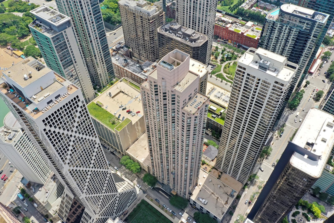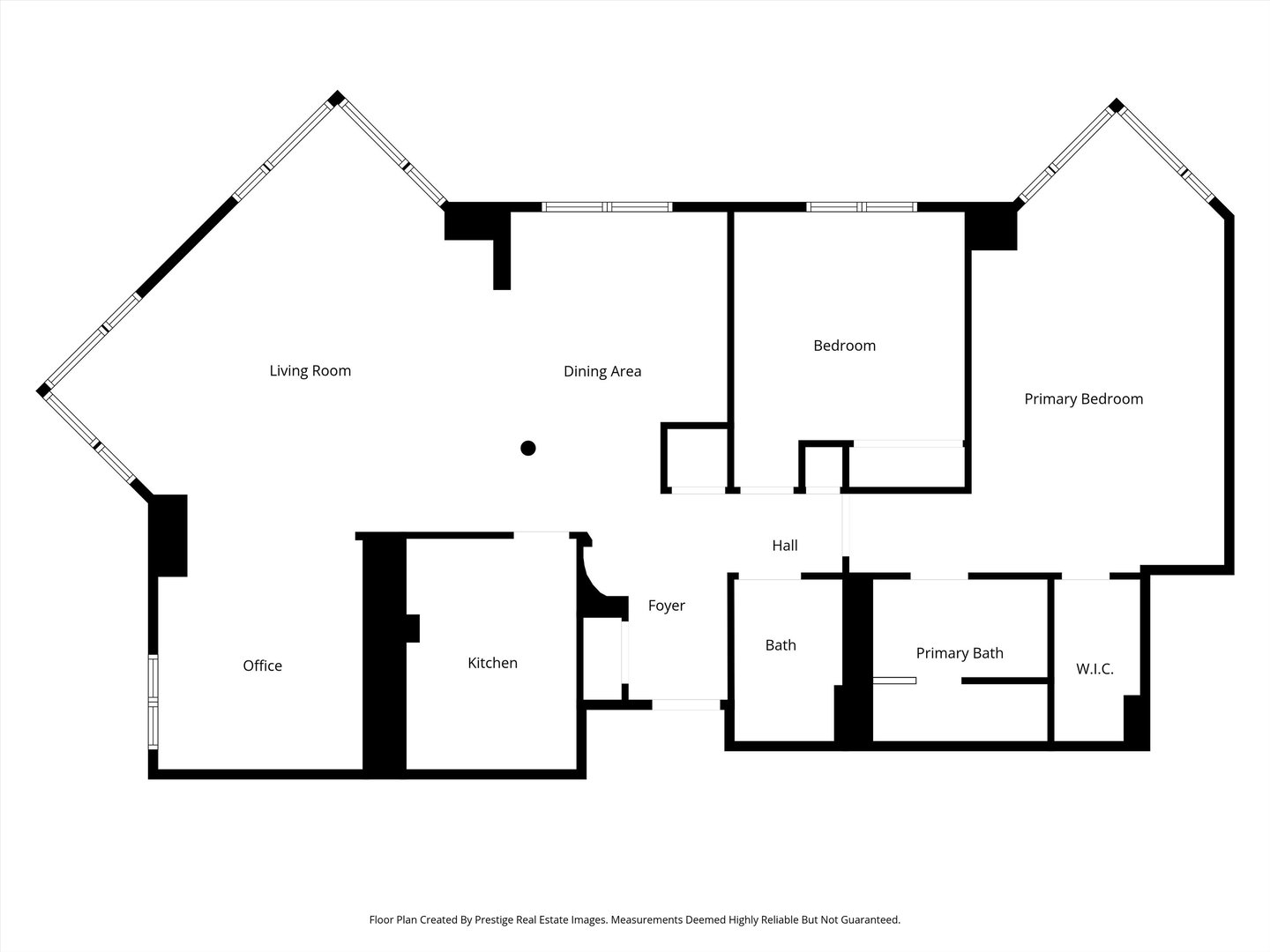Description
Sophisticated Streeterville living at its finest. This stunning southeast-facing corner residence-originally a three-bedroom-has been thoughtfully redesigned into an expansive two-bedroom plus office, easily convertible back to its original layout. Floor-to-ceiling exposures frame sweeping views of Lake Michigan, Navy Pier, and the iconic Chicago skyline, filling the home with extraordinary natural light. Beautifully finished interiors feature hardwood flooring, a refined stone-appointed kitchen and dining area, and a suite of professional-grade Viking stainless steel appliances, including a recent Viking built-in refrigerator, Electrolux induction cooktop, convection wall oven with air-frying basket, and Viking over-the-range microwave. The living room is designed for elevated comfort with a 77″ LG C4 TV and NHT 5.1 surround sound system, while the primary suite offers a tranquil retreat with Samsung Dolby Atmos surround sound, an included LCD TV, split-king fully adjustable beds, and BedJet climate control. A one-year-old Kawai CA-401 digital piano adds a distinctive artistic touch. Thoughtful enhancements include smart lighting throughout, with smart dimmers in key rooms, motion-activated under-cabinet kitchen lighting, and RGB/color-changing lighting options in select spaces-integrated with Google Home speakers, displays, and smart TV devices (account transfer at closing). Residents enjoy resort-style amenities, including a premier fitness center, indoor pool, sauna, jacuzzi, two sundecks, and a welcoming club room. Ideally located near Michigan Avenue shopping, world-class dining, Whole Foods, and Northwestern’s Medical, Kellogg Business School, and Northwestern Law, offering unmatched convenience and lifestyle. Garage parking available for an additional cost. A rare opportunity to own an exquisitely upgraded residence in one of Streeterville’s most coveted full-amenity buildings-where luxury, comfort, and design meet lakefront elegance.
- Listing Courtesy of: Jameson Sotheby's Intl Realty
Details
Updated on November 6, 2025 at 12:49 pm- Property ID: MRD12499937
- Price: $675,000
- Property Size: 1850 Sq Ft
- Bedrooms: 3
- Bathrooms: 2
- Year Built: 1990
- Property Type: Condo
- Property Status: Active
- HOA Fees: 1810
- Parking Total: 1
- Parcel Number: 17102080171025
- Water Source: Public
- Sewer: Public Sewer
- Days On Market: 8
- Basement Bath(s): No
- Cumulative Days On Market: 8
- Tax Annual Amount: 1219.83
- Cooling: Central Air
- Asoc. Provides: Heat,Air Conditioning,Water,Parking,Insurance,Doorman,TV/Cable,Exercise Facilities,Pool,Exterior Maintenance,Lawn Care,Scavenger,Snow Removal,Internet
- Appliances: Microwave,Dishwasher,High End Refrigerator,Stainless Steel Appliance(s),Oven,Electric Cooktop
- Parking Features: Yes,Garage Owned,Attached,Garage
- Room Type: Foyer,Walk In Closet
- Directions: Ontario, West of Lake Shore Drive
- Association Fee Frequency: Not Required
- Living Area Source: Estimated
- Elementary School: Ogden Elementary
- Middle Or Junior School: Ogden Elementary
- Township: North Chicago
- ConstructionMaterials: Concrete
- Asoc. Billed: Not Required
Address
Open on Google Maps- Address 401 E Ontario
- City Chicago
- State/county IL
- Zip/Postal Code 60611
- Country Cook
Overview
- Condo
- 3
- 2
- 1850
- 1990
Mortgage Calculator
- Down Payment
- Loan Amount
- Monthly Mortgage Payment
- Property Tax
- Home Insurance
- PMI
- Monthly HOA Fees
