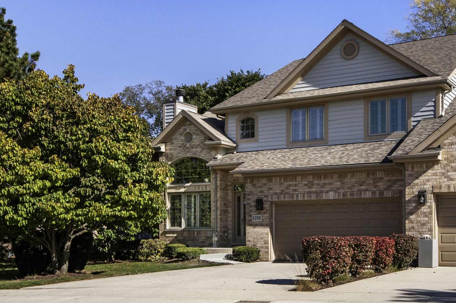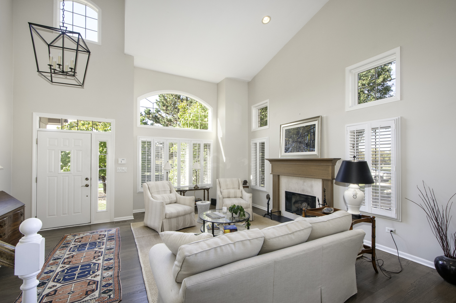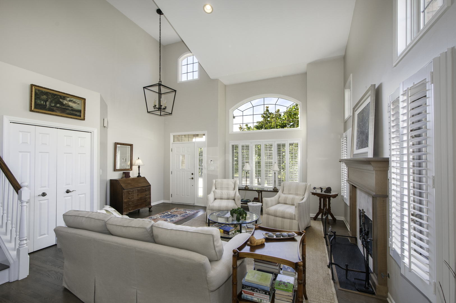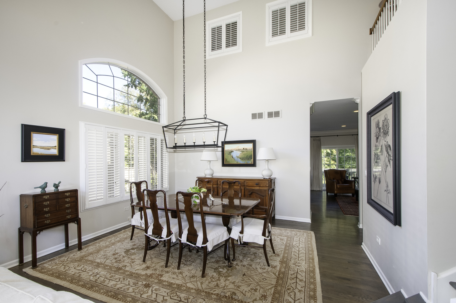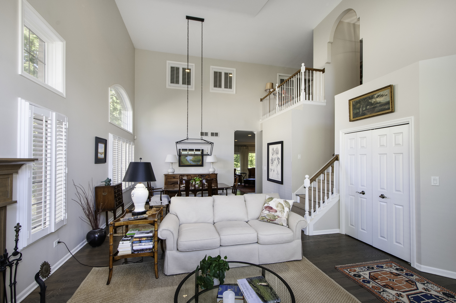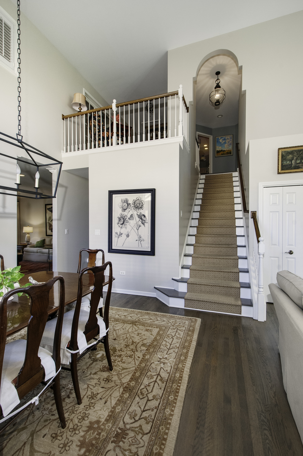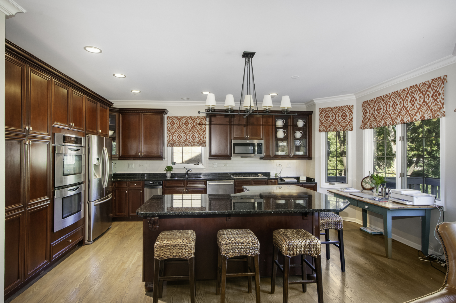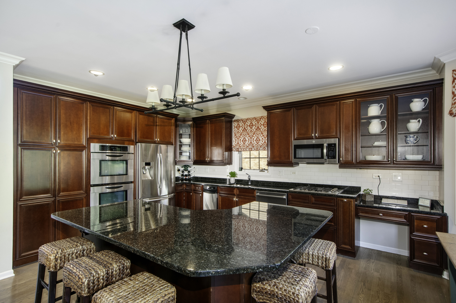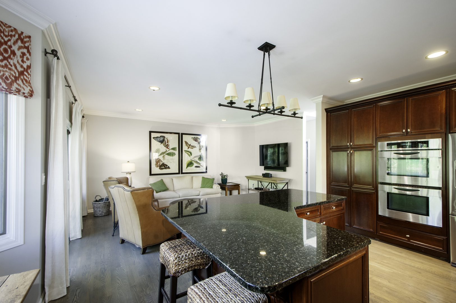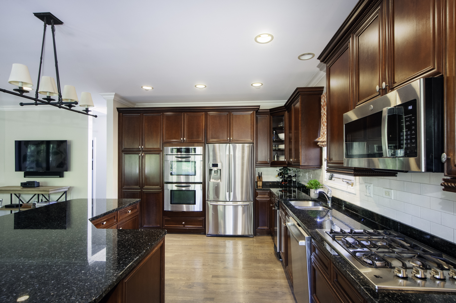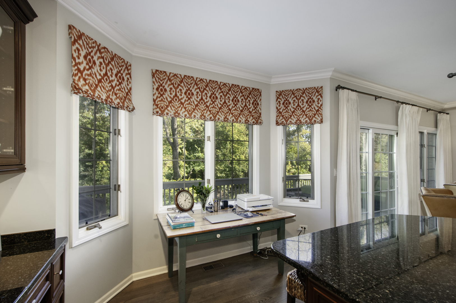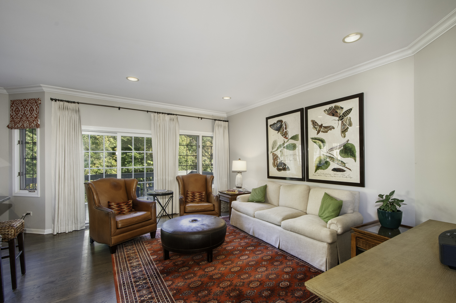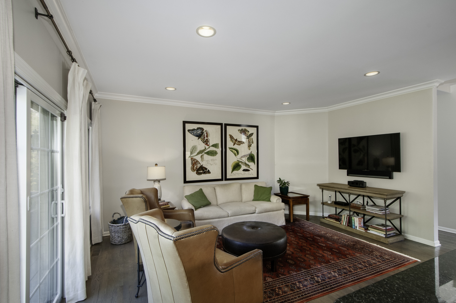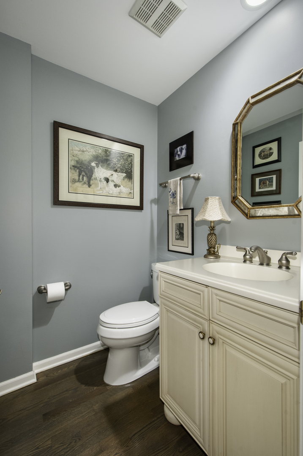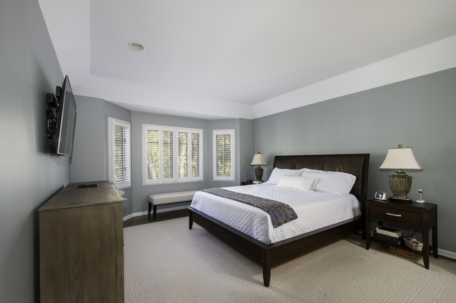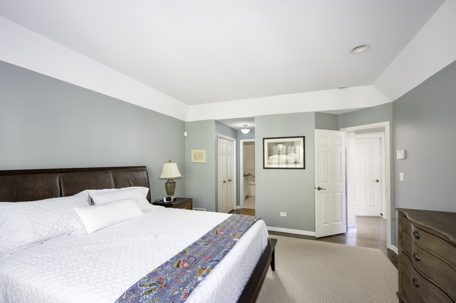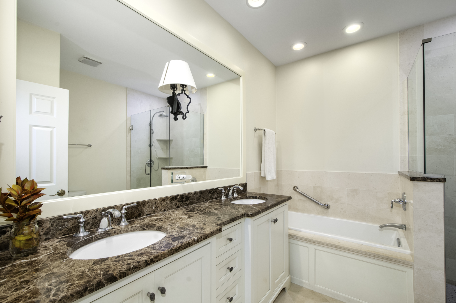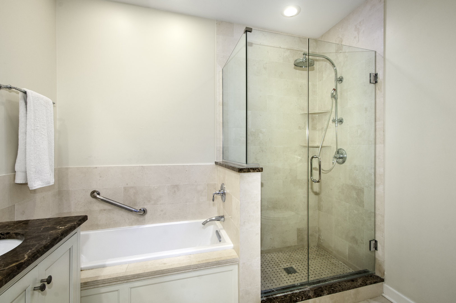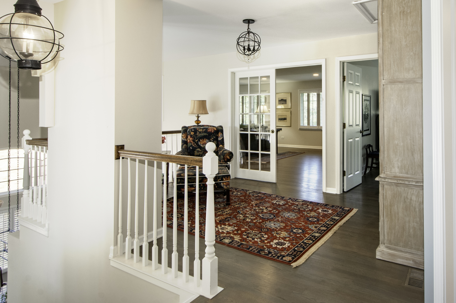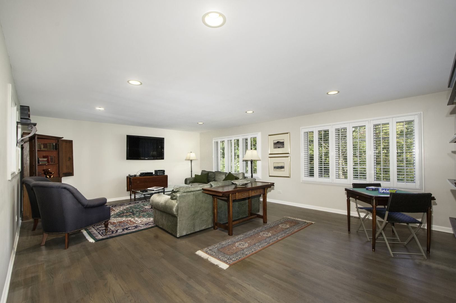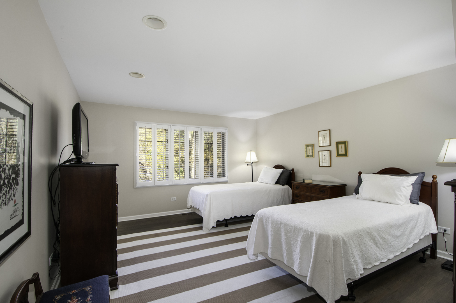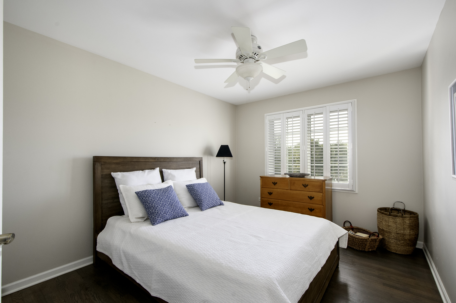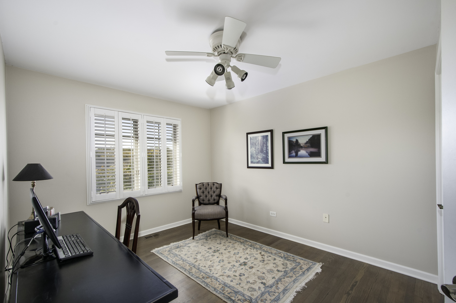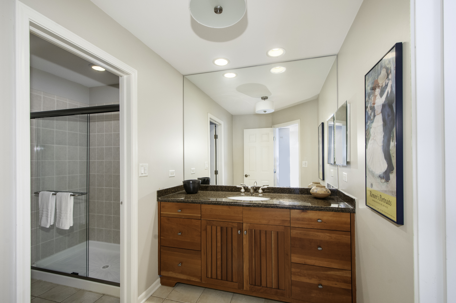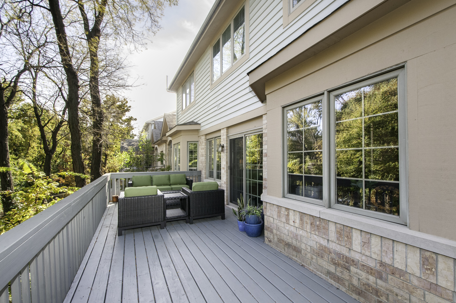Description
Welcome to a beautifully designed end unit townhouse with a sought after first floor master bedroom suite and remodeled master bath. This is the largest model in Commonwealth neighborhood. The living/dining room area has soaring ceilings and large windows for plenty of natural light plus a cozy fireplace. The spacious kitchen features ample custom cabinetry with a large island and opens to the family room with sliding glass doors to the private deck which overlooks the serene Flagg Creek. Upstairs you will find 3 more bedrooms with plenty of closet space and a hall bath. You will also find a generous size bonus room that is being used as an additional family gathering space. There are beautiful classic hardwood floors on both levels and a convenient first floor laundry. The unfinished basement has lookout windows… great for storage or to finish as you like. Garage features an epoxy floor with additional storage. HVAC new in 2025. Located steps from downtown Western Springs, Metra, schools, parks, and restaurants. This move-in ready home combines style, convenience, and low maintenance living in one of the areas most desirable neighborhoods.
- Listing Courtesy of: RE/MAX Premier
Details
Updated on November 4, 2025 at 8:00 pm- Property ID: MRD12501659
- Price: $695,000
- Property Size: 2896 Sq Ft
- Bedrooms: 4
- Bathrooms: 2
- Year Built: 2005
- Property Type: Townhouse
- Property Status: Contingent
- HOA Fees: 473
- Parking Total: 2
- Parcel Number: 18071090371092
- Water Source: Public
- Sewer: Public Sewer
- Buyer Agent MLS Id: MRD99999
- Days On Market: 13
- Purchase Contract Date: 2025-11-02
- Basement Bath(s): No
- Fire Places Total: 1
- Cumulative Days On Market: 13
- Tax Annual Amount: 697.59
- Roof: Asphalt
- Cooling: Central Air
- Electric: Circuit Breakers,200+ Amp Service
- Asoc. Provides: Insurance,Exterior Maintenance,Lawn Care,Snow Removal
- Appliances: Double Oven,Range,Microwave,Dishwasher,Refrigerator,Bar Fridge,Washer,Dryer,Disposal,Stainless Steel Appliance(s),Humidifier
- Parking Features: Concrete,Garage Door Opener,Yes,Garage Owned,Attached,Garage
- Room Type: Great Room,Loft
- Directions: 47th ST. West of Wolf to Commonwealth South to home
- Buyer Office MLS ID: MRDNONMEMBER
- Association Fee Frequency: Not Required
- Living Area Source: Builder
- Elementary School: Forest Hills Elementary School
- Middle Or Junior School: Mcclure Junior High School
- High School: Lyons Twp High School
- Township: Lyons
- Bathrooms Half: 1
- ConstructionMaterials: Brick,Cedar
- Contingency: Attorney/Inspection
- Interior Features: Vaulted Ceiling(s),1st Floor Bedroom,1st Floor Full Bath,Storage
- Subdivision Name: Commonwealth
- Asoc. Billed: Not Required
Address
Open on Google Maps- Address 5209 Commonwealth
- City Western Springs
- State/county IL
- Zip/Postal Code 60558
- Country Cook
Overview
- Townhouse
- 4
- 2
- 2896
- 2005
Mortgage Calculator
- Down Payment
- Loan Amount
- Monthly Mortgage Payment
- Property Tax
- Home Insurance
- PMI
- Monthly HOA Fees
