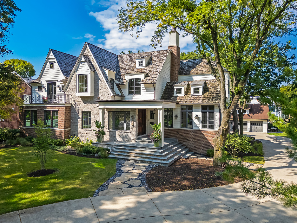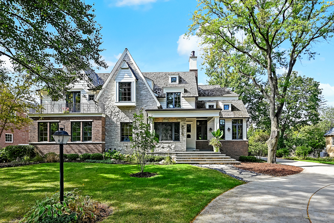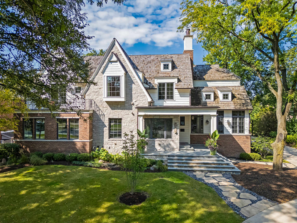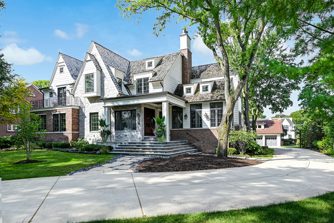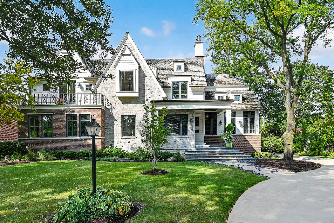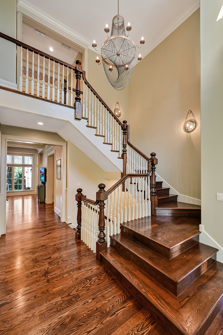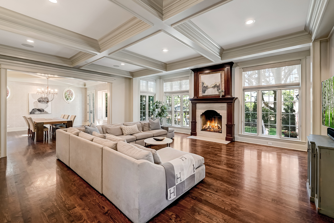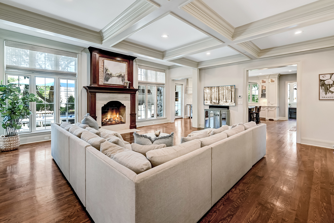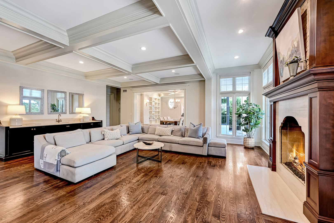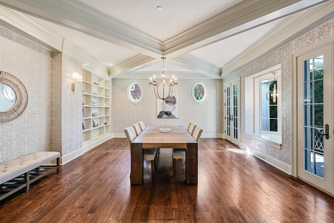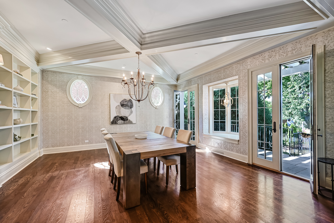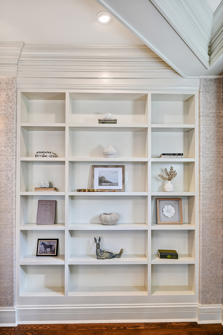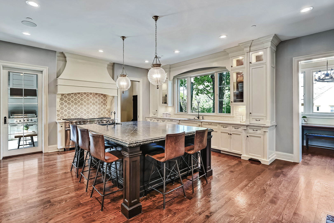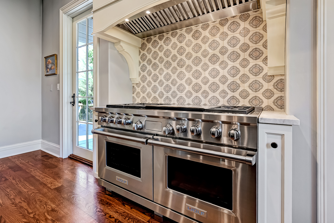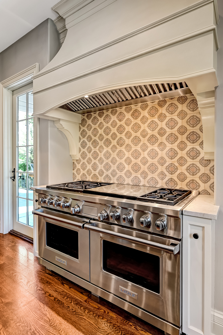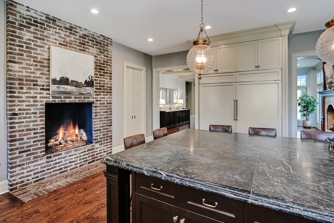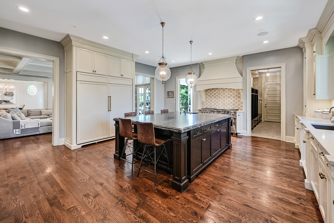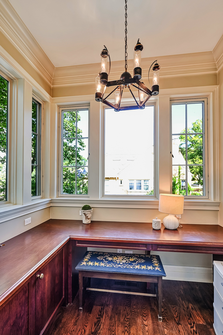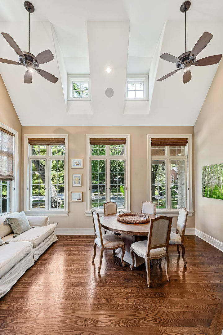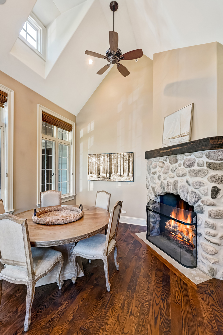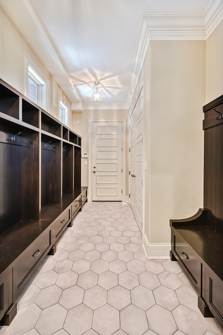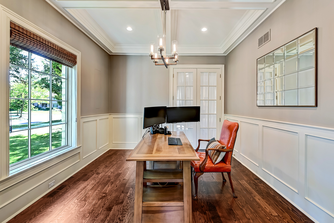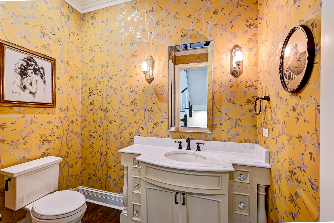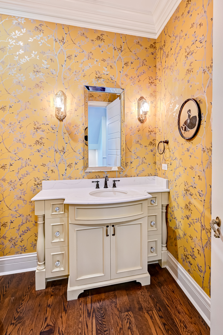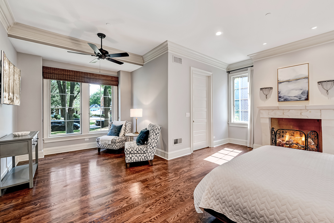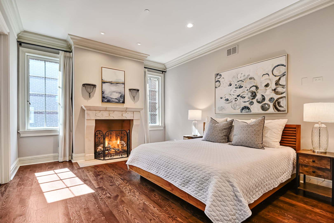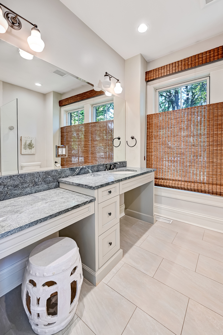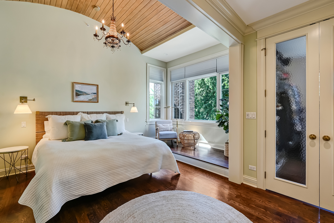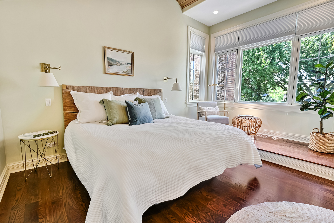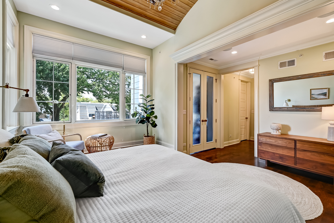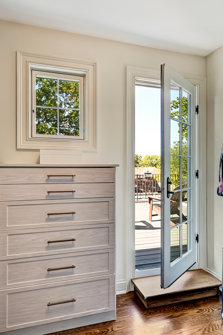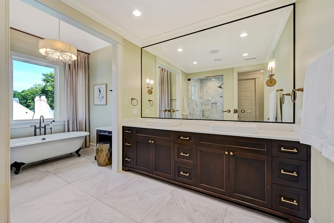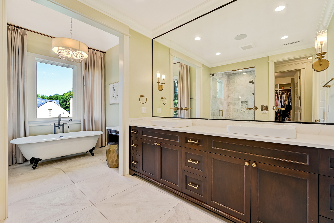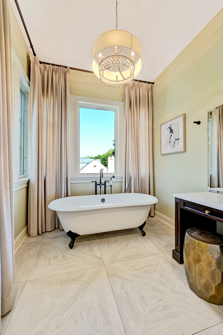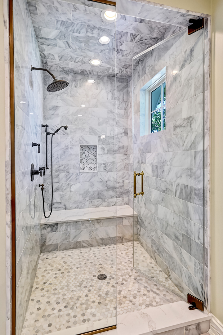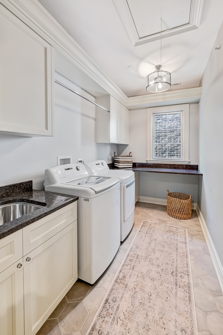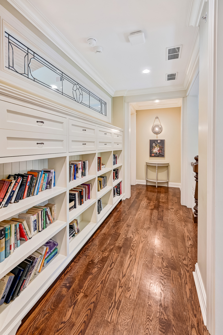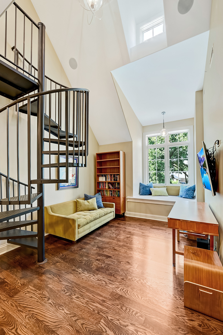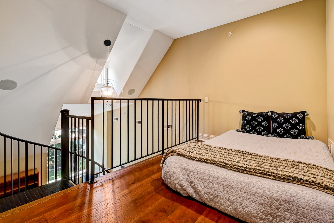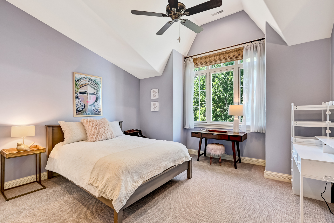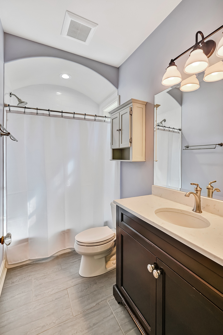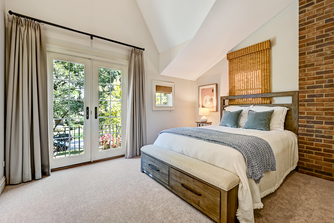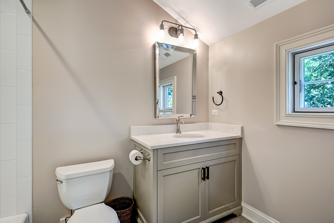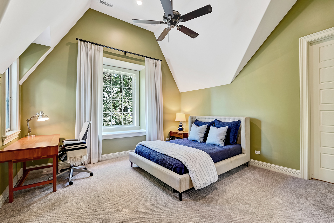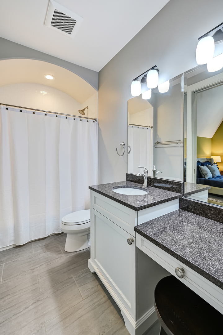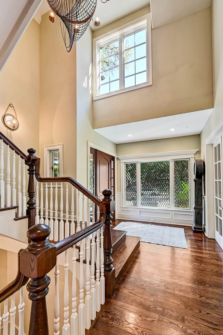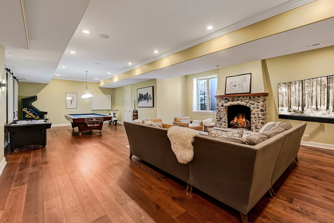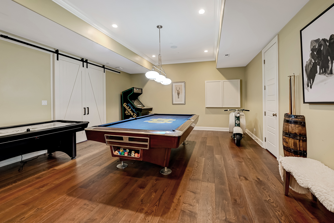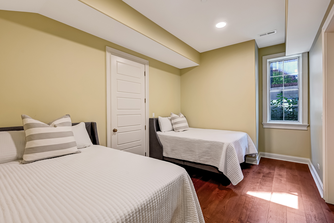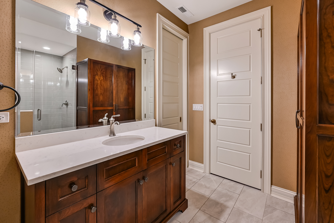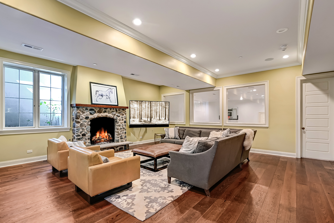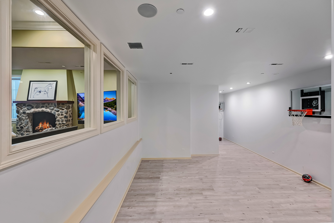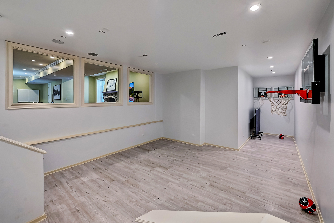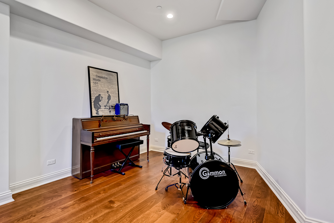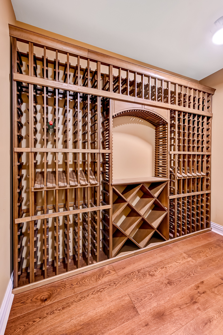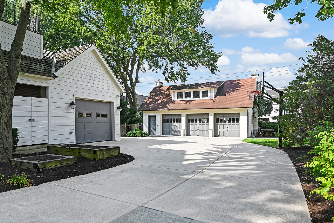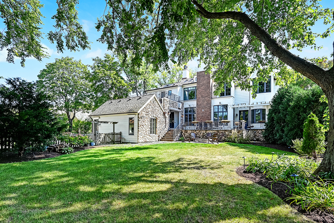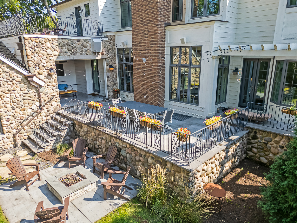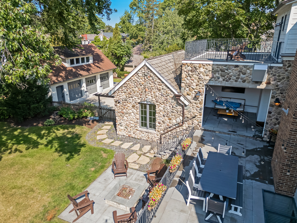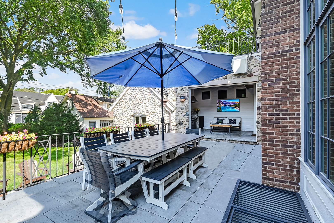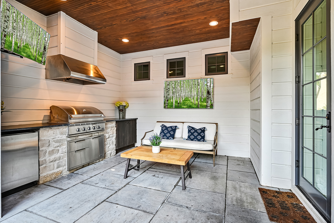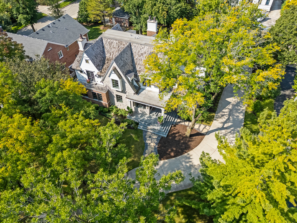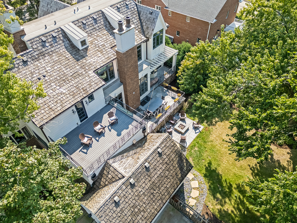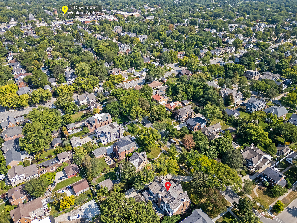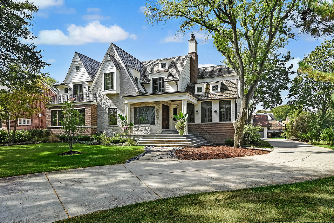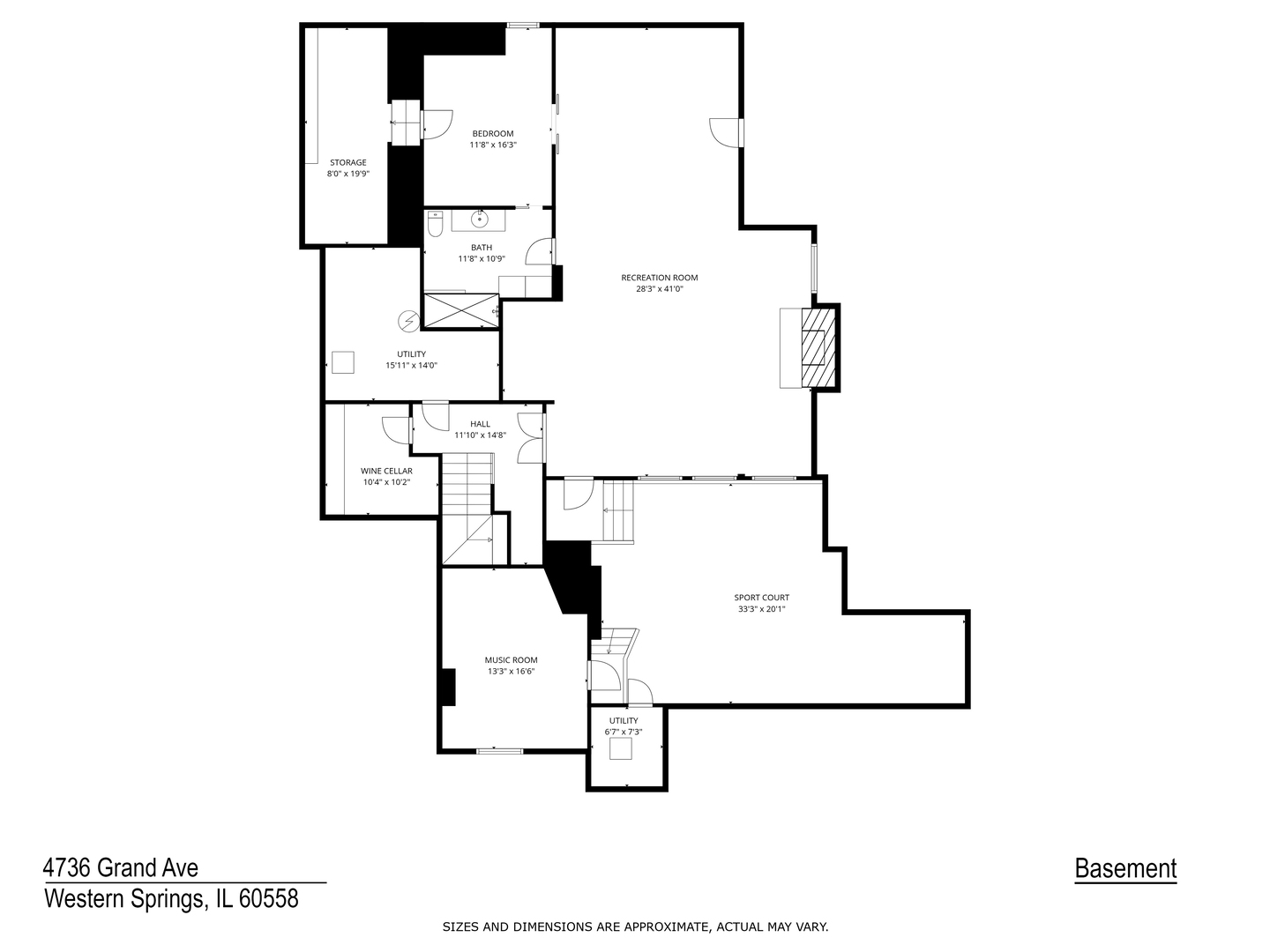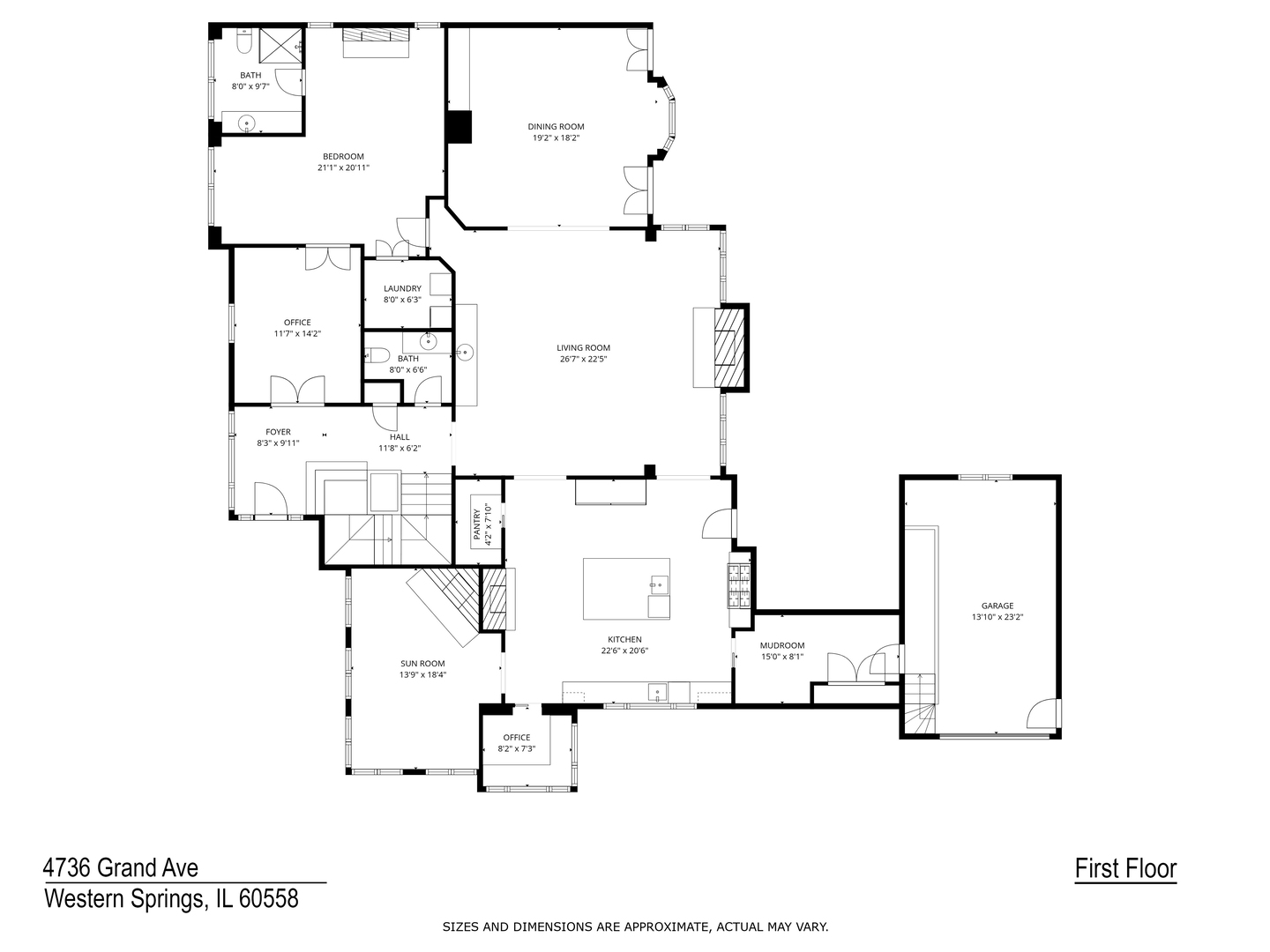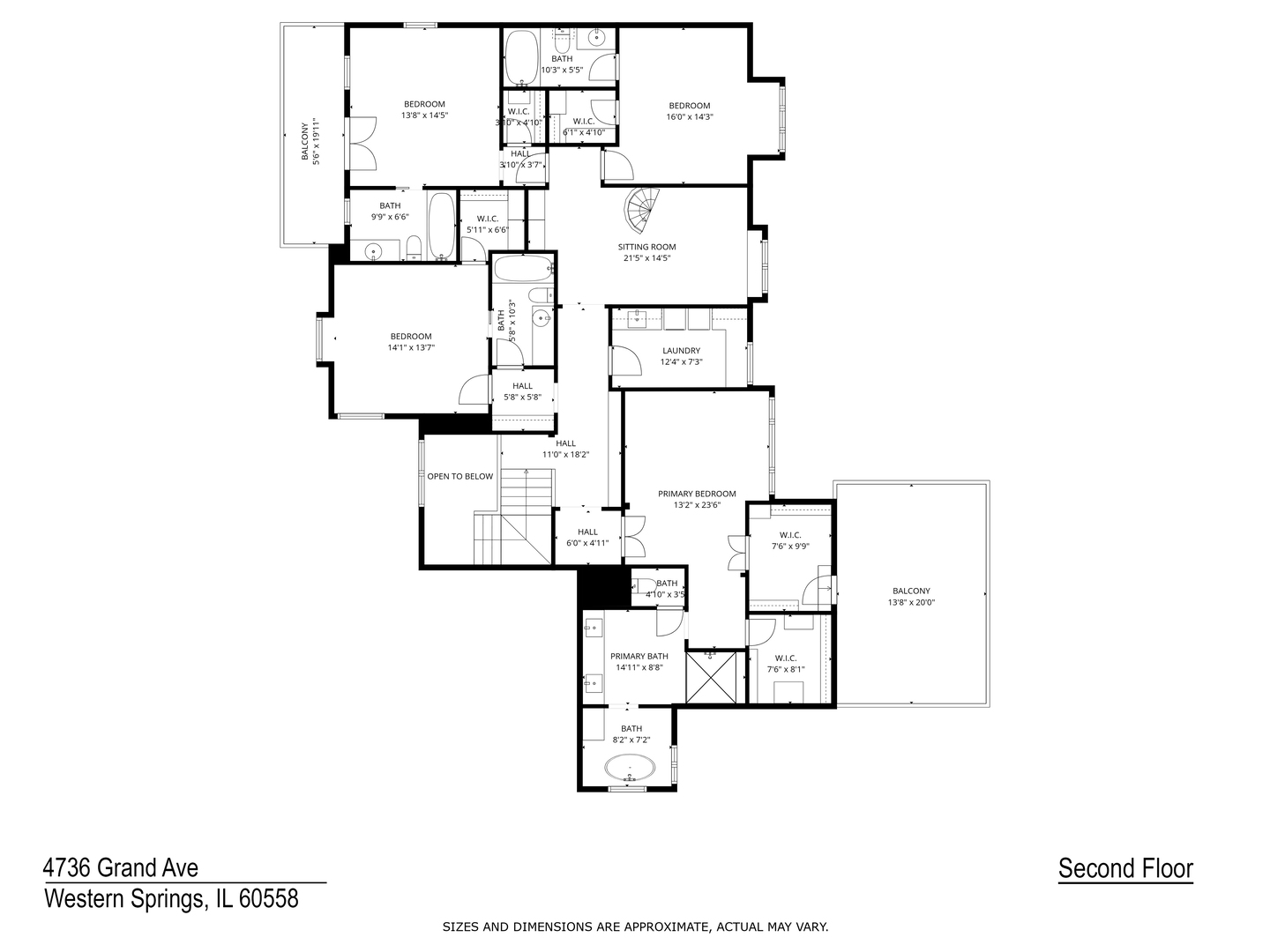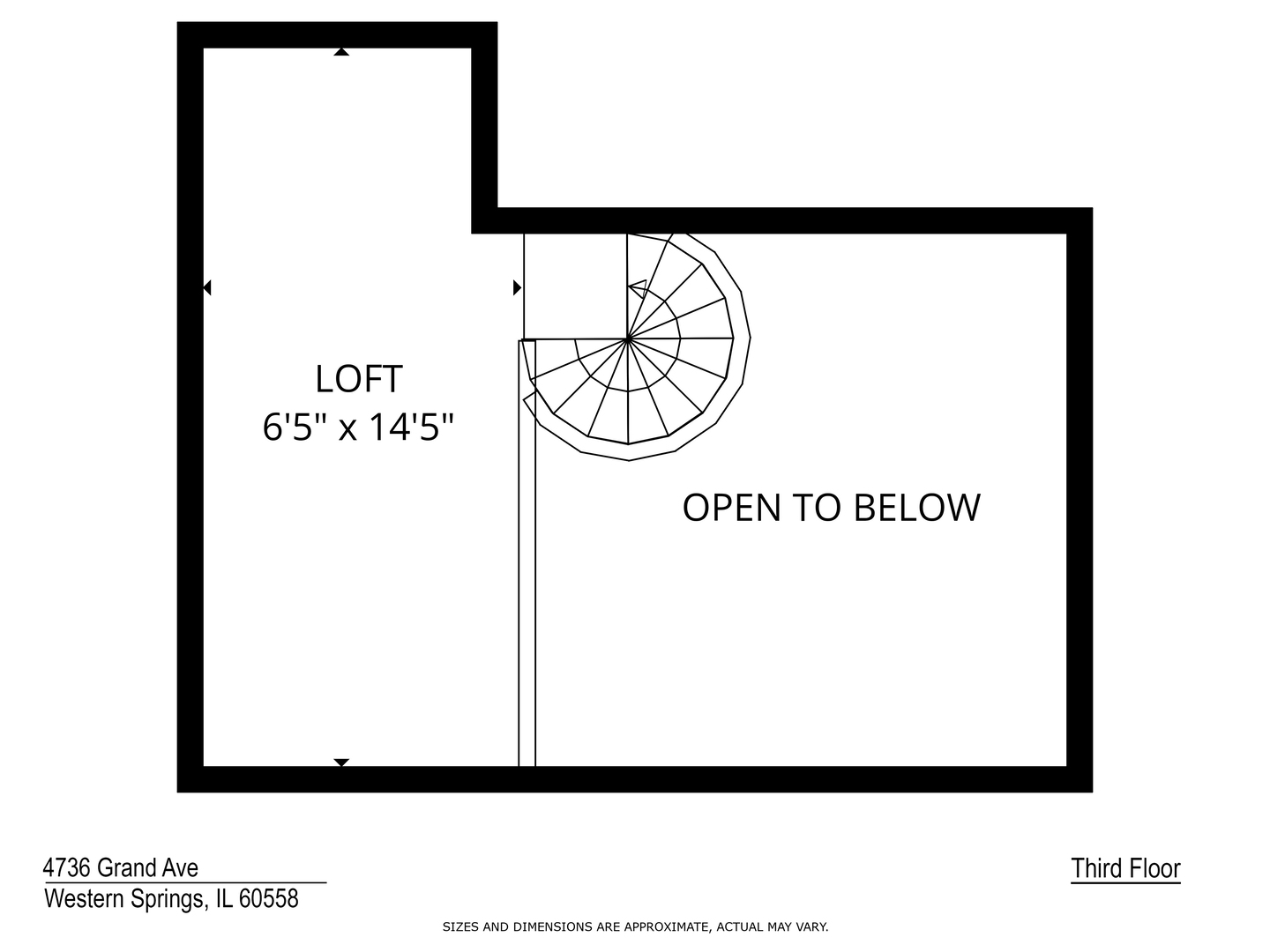Description
Exuding timeless elegance and masterful craftsmanship, this custom-built home stands proudly on a rare 120-by-187-foot lot in the prestigious Forest Hills neighborhood of Western Springs. Every detail of this 7,798-square-foot home reflects the artistry and precision of bespoke construction-offering a level of quality and character rarely achievable today. Thoughtfully designed for comfortable everyday living and grand-scale entertaining, it blends classic architectural form with sophisticated modern luxury. A dramatic two-story foyer introduces light-filled interiors with soaring ceilings, intricate millwork, and architectural symmetry showcasing the home’s custom pedigree. The expansive family room features coffered ceilings, a limestone fireplace, and walls of windows overlooking professionally curated grounds. A seamless transition leads to the formal dining room with French doors opening to a bluestone terrace-perfect for indoor-outdoor gatherings. The designer kitchen is a true statement in craftsmanship and function. Anchored by a reclaimed-brick fireplace, it features an oversized island with honed stone countertops, Wolf range, double ovens, artisan tile backsplash, and handcrafted cabinetry-details that reflect the bespoke nature of this residence. A vaulted breakfast room offers the perfect place for family dinners by the stone fireplace. A private office framed by French doors, and a first-floor bedroom suite with a fireplace, a walk-in closet with laundry, and a full bath complete the main level. Upstairs, the grand primary suite is a peaceful retreat featuring a private balcony, two walk-in closets, a spa bathroom with heated floors, dual vanities, a freestanding soaking tub, and a glass-enclosed shower. Three additional bedroom suites, each beautifully designed, share access to a versatile flex space with a winding staircase that leads to a whimsical upper-level retreat, ideal for reading, playing, or creative activities. The primary laundry room is also located here. The finished lower level is an entertainer’s dream. It features a full sports court, a stone fireplace, a large family and gaming area, a large bedroom with a full bath, and plenty of storage, including a wine room. Outdoors, resort-style living unfolds across a custom stone patio with covered outdoor kitchen, gas fire pit, and lush, irrigated landscaping. An attached one-car garage with mobility lift complements the heated detached three-car garage with upper-level flex space. Meticulously maintained, this home integrates 400-amp service, dual-zoned HVAC, a whole-house generator, sprinkler, and security systems. This is a once-in-a-lifetime opportunity to own a curated, timeless home in a true walk-to-town, train, and school location.
- Listing Courtesy of: @properties Christie's International Real Estate
Details
Updated on November 14, 2025 at 11:51 am- Property ID: MRD12492032
- Price: $3,200,000
- Property Size: 5171 Sq Ft
- Bedrooms: 5
- Bathrooms: 6
- Year Built: 2018
- Property Type: Single Family
- Property Status: Contingent
- Parking Total: 4
- Parcel Number: 18072030210000
- Water Source: Public,Shared Well
- Sewer: Public Sewer,Storm Sewer
- Buyer Agent MLS Id: MRD99999
- Days On Market: 15
- Basement Bedroom(s): 1
- Purchase Contract Date: 2025-11-11
- Basement Bath(s): Yes
- AdditionalParcelsYN: 1
- Living Area: 0.51
- Fire Places Total: 5
- Cumulative Days On Market: 15
- Tax Annual Amount: 3336.68
- Roof: Shake
- Cooling: Central Air,Wall Unit(s),Zoned
- Electric: Circuit Breakers,Service - 400 Amp or Greater
- Asoc. Provides: None
- Appliances: Microwave,Dishwasher,High End Refrigerator,Freezer,Washer,Dryer,Disposal,Wine Refrigerator,Oven,Range Hood
- Parking Features: Concrete,Garage Door Opener,Garage,Yes,Garage Owned,Attached,Detached
- Room Type: Bedroom 5,Bedroom 6,Office,Recreation Room,Foyer,Exercise Room,Mud Room,Sun Room,Other Room,Loft
- Community: Park,Curbs,Sidewalks,Street Lights,Street Paved
- Stories: 2 Stories
- Directions: 47th Street to Grand Ave, Home on West side of street.
- Buyer Office MLS ID: MRDNONMEMBER
- Association Fee Frequency: Not Required
- Living Area Source: Estimated
- Elementary School: Forest Hills Elementary School
- Middle Or Junior School: Mcclure Junior High School
- High School: Lyons Twp High School
- Township: Lyons
- Bathrooms Half: 1
- ConstructionMaterials: Brick,Cedar,Frame,Glass,Stone,Concrete,Slate
- Contingency: Attorney/Inspection
- Interior Features: Vaulted Ceiling(s),Cathedral Ceiling(s),Wet Bar,1st Floor Bedroom,In-Law Floorplan,1st Floor Full Bath,Built-in Features,Walk-In Closet(s),Bookcases,Coffered Ceiling(s),Open Floorplan,Special Millwork,Pantry
- Asoc. Billed: Not Required
Address
Open on Google Maps- Address 4736 Grand
- City Western Springs
- State/county IL
- Zip/Postal Code 60558
- Country Cook
Overview
- Single Family
- 5
- 6
- 5171
- 2018
Mortgage Calculator
- Down Payment
- Loan Amount
- Monthly Mortgage Payment
- Property Tax
- Home Insurance
- PMI
- Monthly HOA Fees
