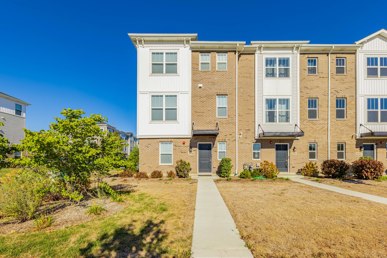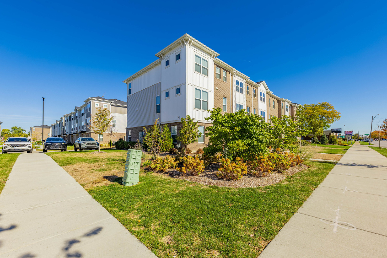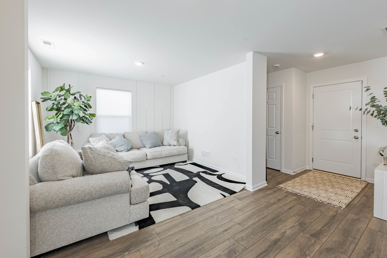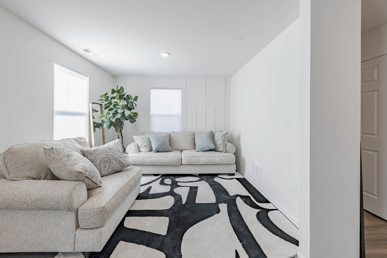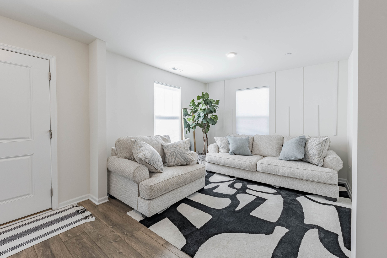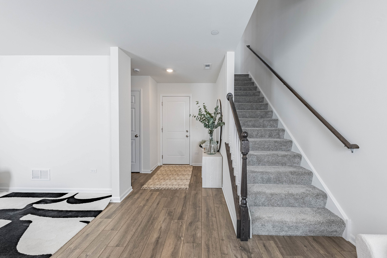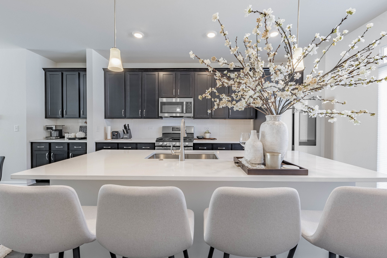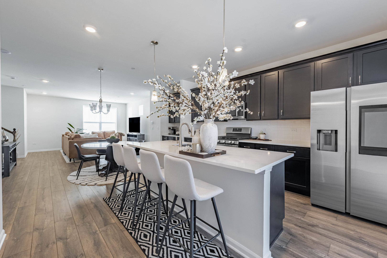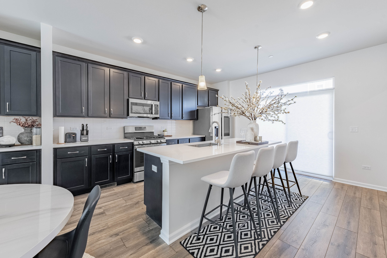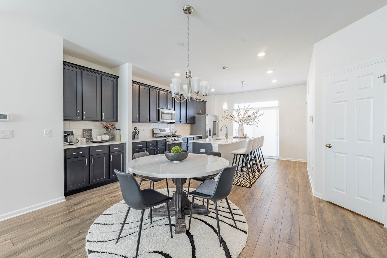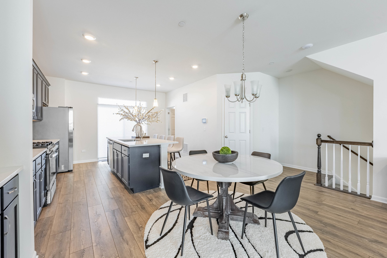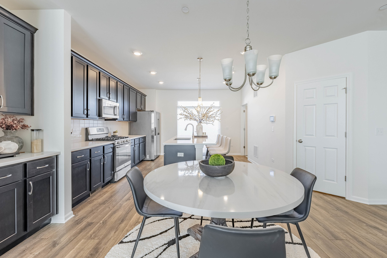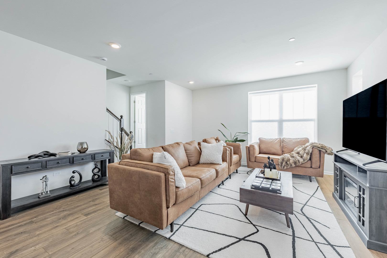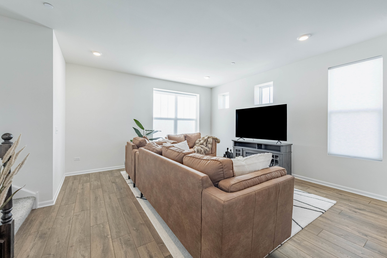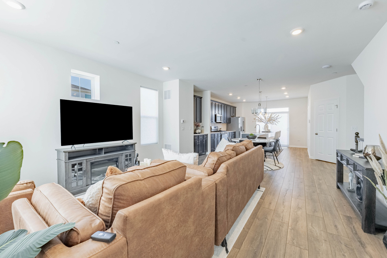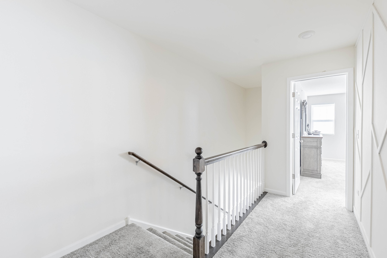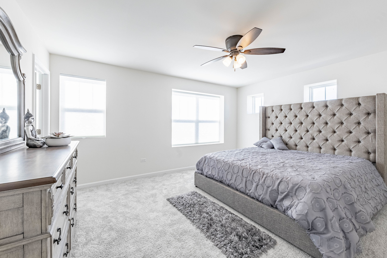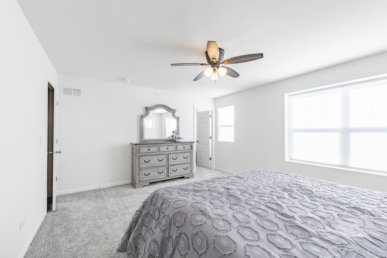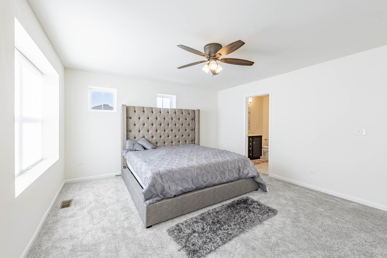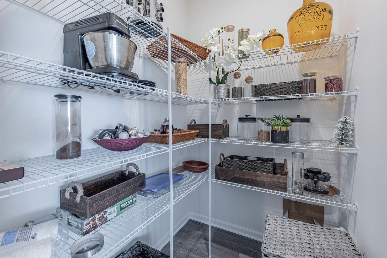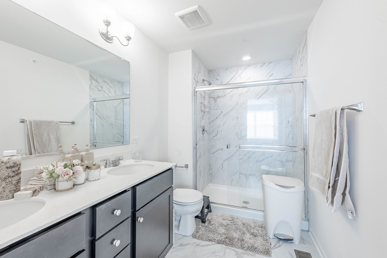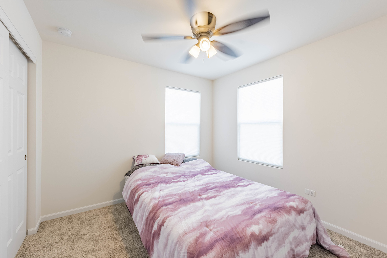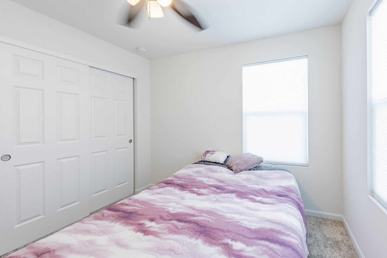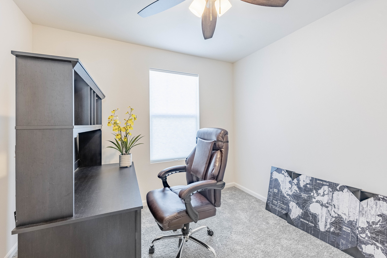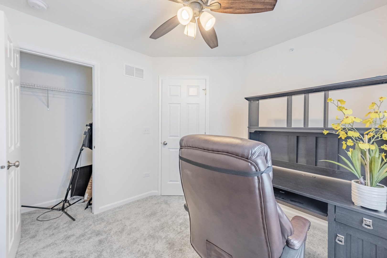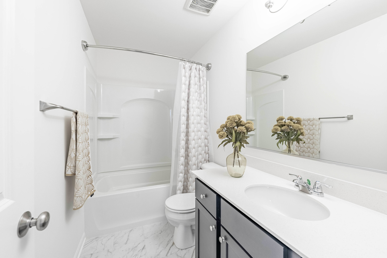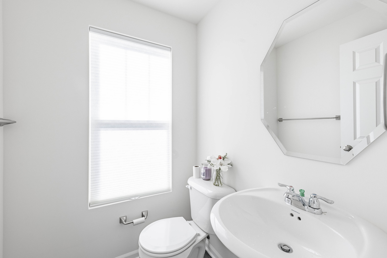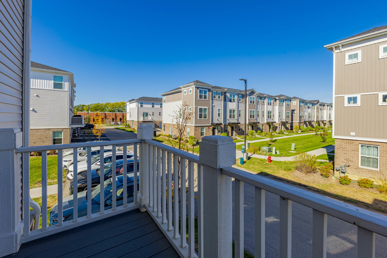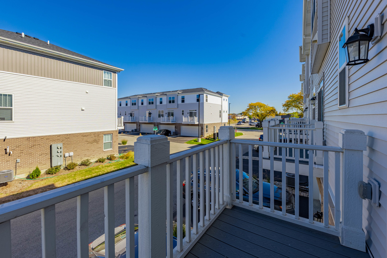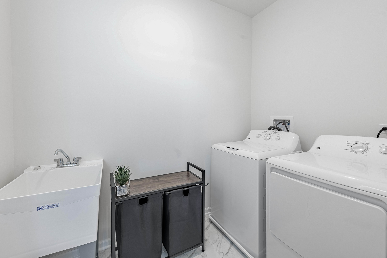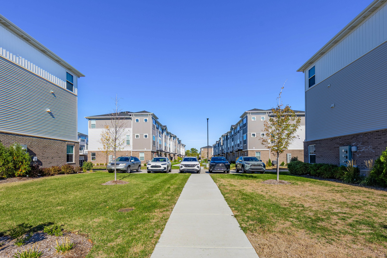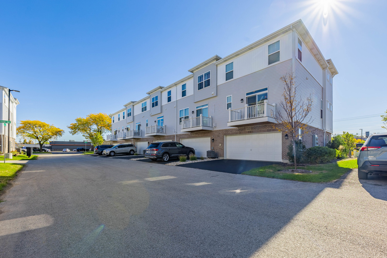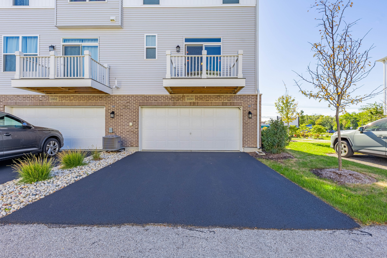Description
Experience Modern Luxury Living at Its Finest! Be the first to call this stunning new construction townhome home! This luxury 3-story END UNIT offers nearly 2,000 sq ft of sophisticated design and elegant comfort. Every detail has been carefully curated to deliver the perfect blend of style, light, and functionality. Step into a welcoming foyer that opens to a versatile flex room-perfect for a home office, gym, or lounge. The two-car attached garage and convenient coat closet add everyday ease without compromising on elegance. Ascend to the main level where natural light floods the open-concept layout. The chef-inspired kitchen features a striking island with seating, sleek finishes, and a butler’s pantry-a true entertainer’s dream. Flow effortlessly into the spacious dining and family areas, or step outside to your private deck and enjoy morning coffee or sunset cocktails in style. On the upper level, retreat to your luxurious primary suite-a serene sanctuary boasting a walk-in closet and spa-like suite bath. Two additional bedrooms and a full bath offer comfort and versatility for guests or family. Every inch of this home exudes modern sophistication, with bright open spaces and upscale finishes throughout. Be the first to live in this exquisite residence-where contemporary luxury meets timeless comfort. State of the art Clare Security Smart Home Hub System included. Minutes away from O-Hare airport. Shopping and dining steps away. Schedule your showing this property is a SHOW-STOPPER!
- Listing Courtesy of: Realty of America, LLC
Details
Updated on November 15, 2025 at 7:47 pm- Property ID: MRD12507916
- Price: $535,000
- Property Size: 1925 Sq Ft
- Bedrooms: 3
- Bathrooms: 2
- Year Built: 2022
- Property Type: Townhouse
- Property Status: Active
- HOA Fees: 308
- Parking Total: 2
- Parcel Number: 09203220010000
- Water Source: Lake Michigan
- Sewer: Public Sewer
- Days On Market: 15
- Basement Bath(s): No
- Cumulative Days On Market: 15
- Roof: Asphalt
- Cooling: Central Air
- Asoc. Provides: Lawn Care,Snow Removal,Other
- Appliances: Range,Dishwasher,Disposal,Range Hood
- Parking Features: Asphalt,Garage,Yes,Garage Owned,Attached
- Room Type: Bonus Room,Breakfast Room
- Directions: From the North: Head southeast on Miner St Toward Perry St, Turn Right onto Graceland Ave, Continue onto Lee St, Turn Right onto E Oakton St. From the South: Turn right onto US-12/US-45N/Mannheim Rd, Turn Left Onto E Oakton St, Turn Right onto Executive Way, Turn Right, destination on the left.
- Association Fee Frequency: Not Required
- Living Area Source: Builder
- Elementary School: Forest Elementary School
- Middle Or Junior School: Algonquin Middle School
- High School: Maine West High School
- Township: Maine
- Bathrooms Half: 1
- ConstructionMaterials: Vinyl Siding,Brick,Other
- Subdivision Name: Halston Market
- Asoc. Billed: Not Required
Address
Open on Google Maps- Address 1050 E Oakton
- City Des Plaines
- State/county IL
- Zip/Postal Code 60018
- Country Cook
Overview
- Townhouse
- 3
- 2
- 1925
- 2022
Mortgage Calculator
- Down Payment
- Loan Amount
- Monthly Mortgage Payment
- Property Tax
- Home Insurance
- PMI
- Monthly HOA Fees
