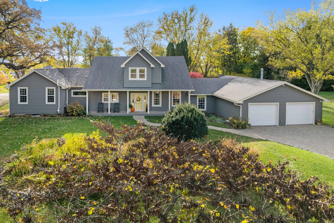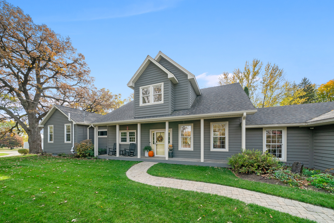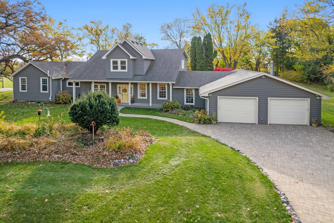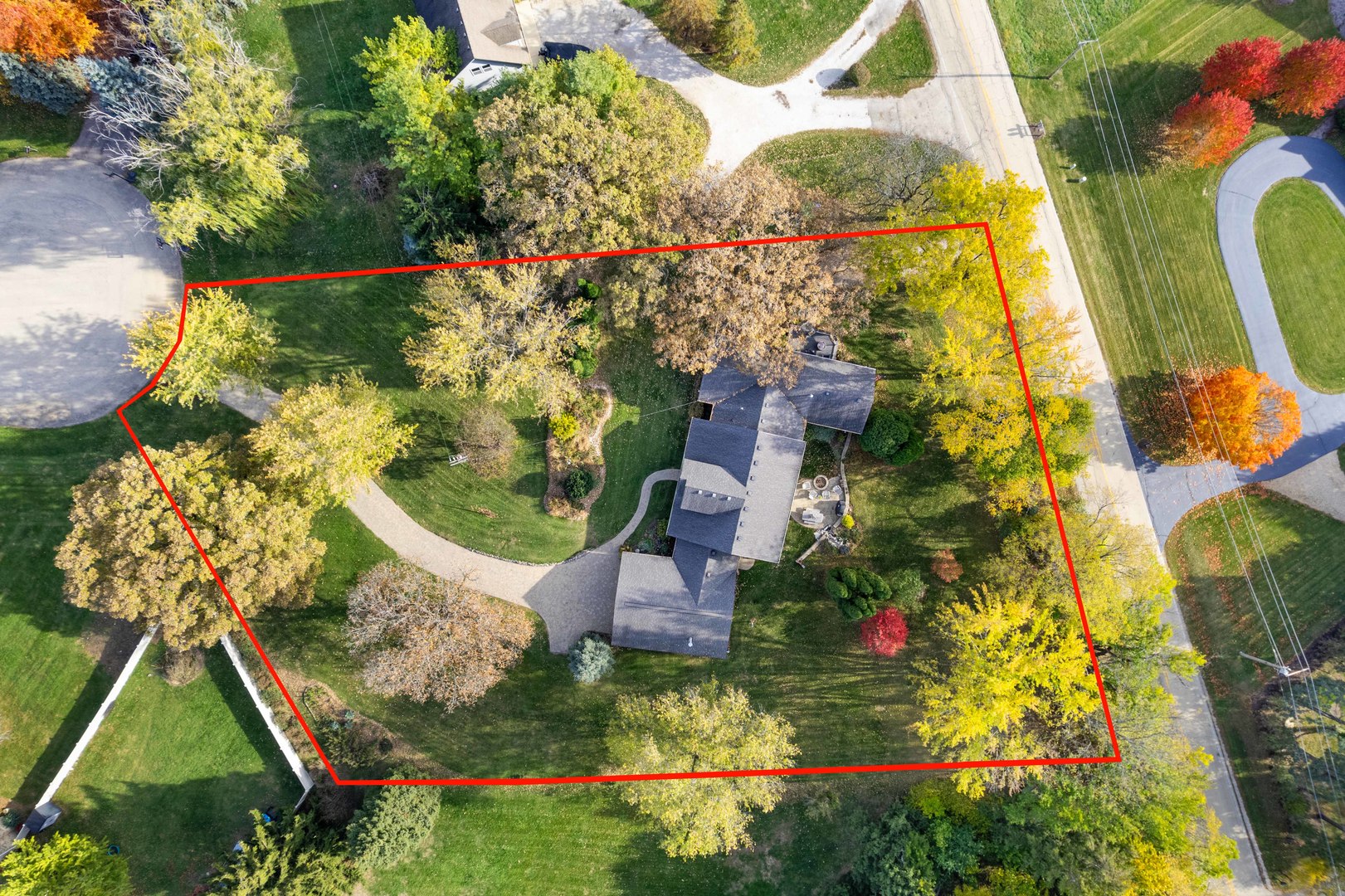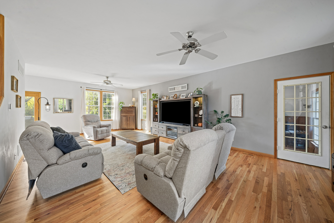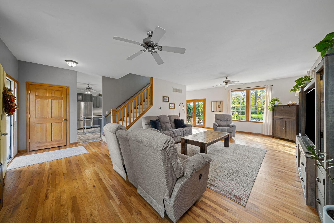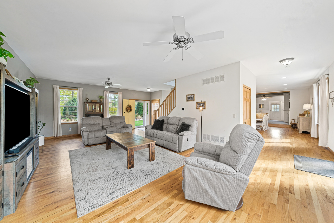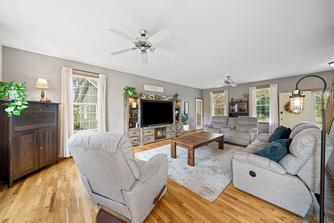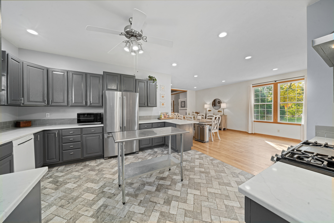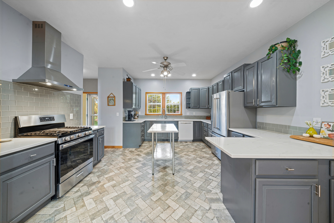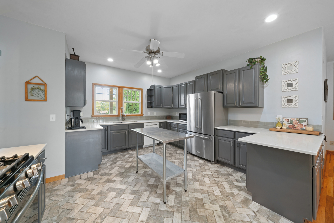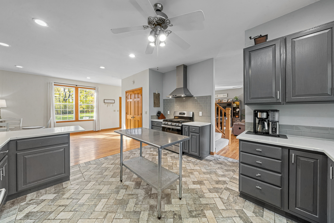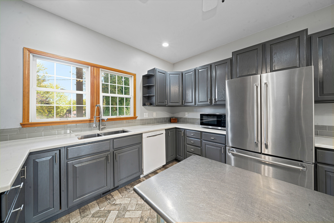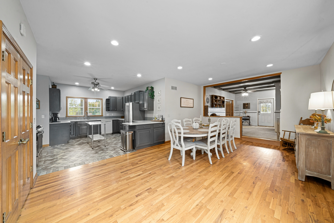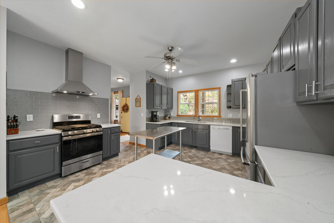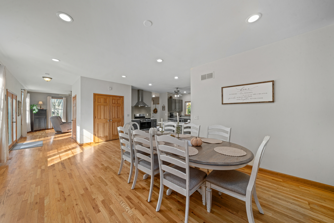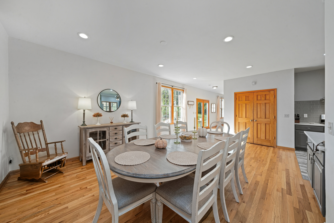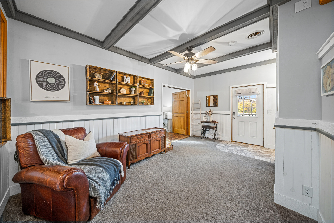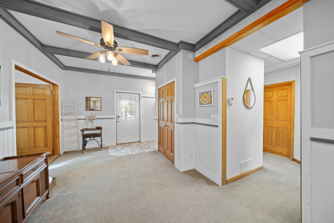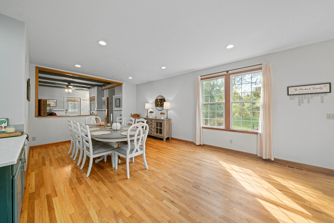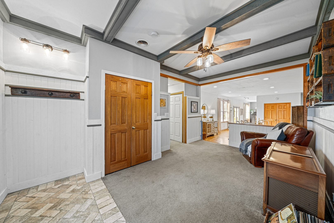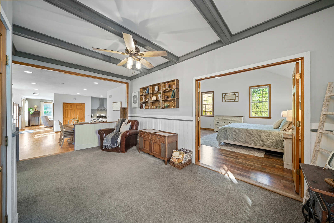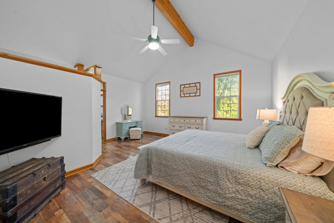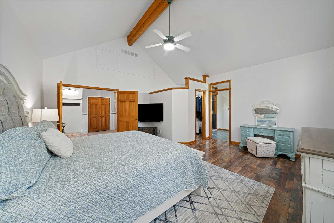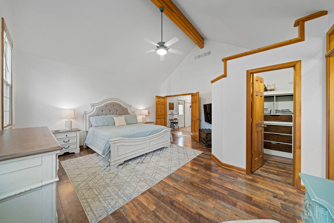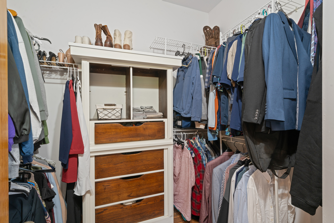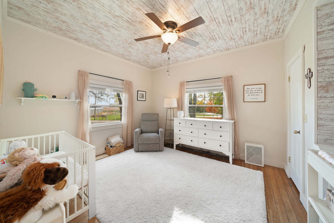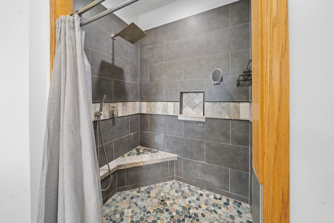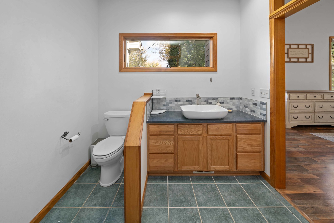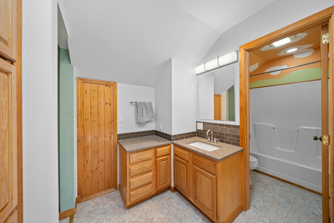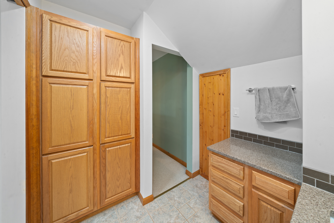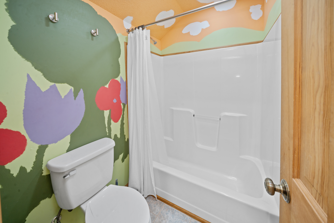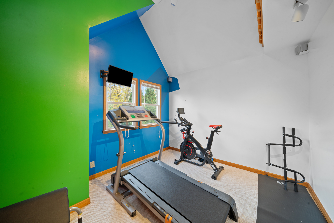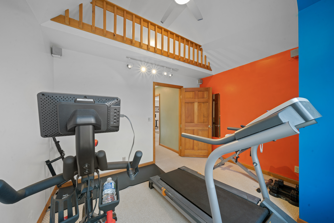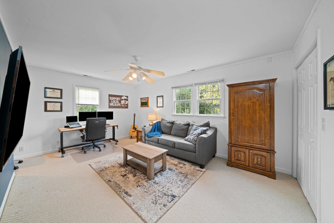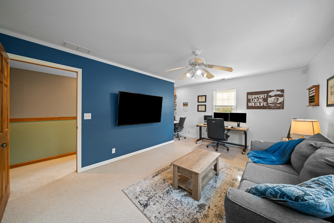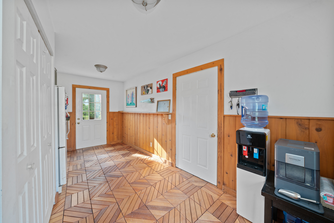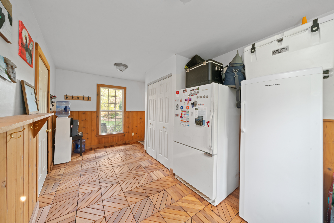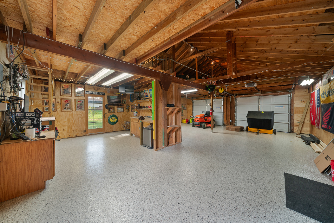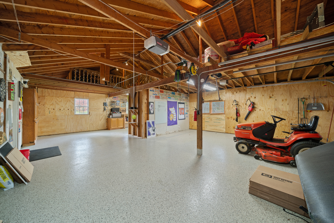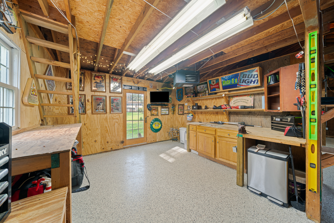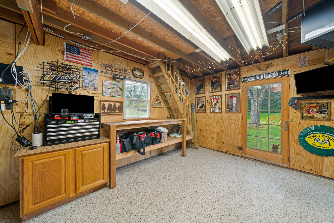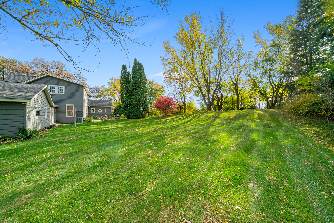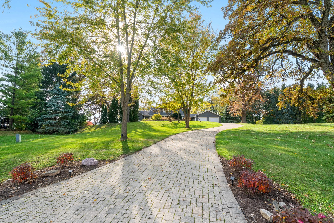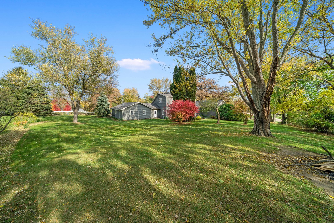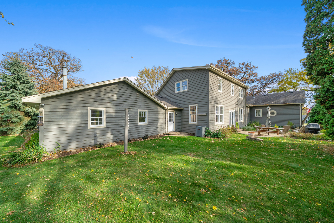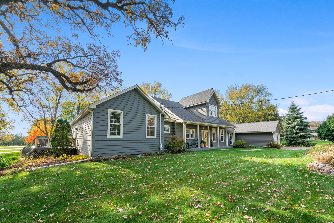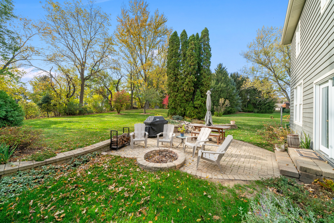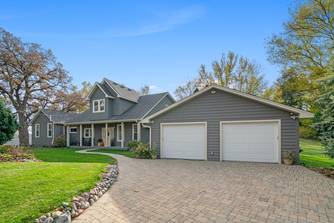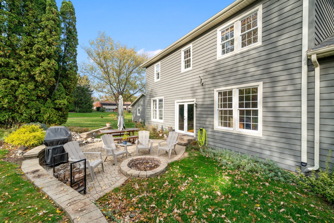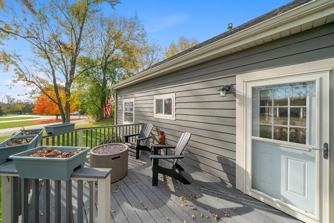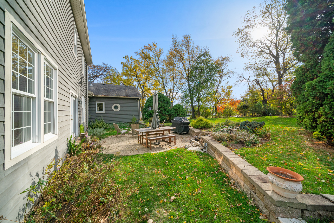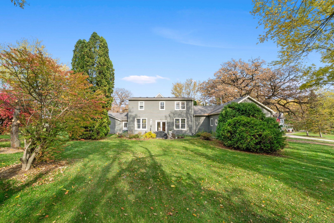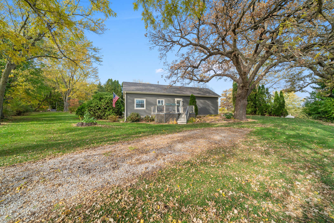Description
CHARMING COUNTRY HOME WITH STUNNING VIEWS & MODERN COMFORTS! Discover the perfect blend of country charm and modern convenience in this unique home, ideally located just minutes from shopping, dining, and other amenities. This spacious residence offers a flexible floor plan with a first-floor primary suite and a second main-floor bedroom with an adjacent full bath-ideal for guests or an in-law suite. The open-concept living area provides plenty of room to relax and entertain, with abundant natural light and scenic countryside views. Downstairs, the finished basement expands your living space even further, featuring a comfortable family room and plenty of storage-perfect for keeping everything organized while enjoying the extra living area. Upstairs, you’ll find three additional bedrooms and a full bath. One bedroom features a delightful loft play area and a large window bench overlooking the countryside-perfect for reading or daydreaming. The home sits on a picturesque 1.2-acre lot, beautifully landscaped with fountains, flower beds, a play set, and a fire pit. Enjoy peaceful mornings on the covered front porch or take in the view from the elevated property setting. The oversized heated garage accommodates two vehicles plus a large workshop area, offering the space of a three-car garage-great for hobbyists, projects, and even more storage. Additional highlights include a spacious mudroom, abundant storage options throughout, and recently updated major mechanical systems, ensuring peace of mind and efficiency. This property truly has it all-space, style, storage, and serenity-all within easy reach of town conveniences. ***Directions to property differ from GPS….. Take Campton Hills Road west to Citation Ln, turn North to Chateaugay Ln., turn left to Whirlaway Dr, turn left to the end of the cul-de-sac. Paver brick driveway leads to the house.
- Listing Courtesy of: Coldwell Banker Real Estate Group
Details
Updated on November 4, 2025 at 6:47 pm- Property ID: MRD12509950
- Price: $620,000
- Property Size: 3000 Sq Ft
- Bedrooms: 5
- Bathrooms: 3
- Year Built: 1945
- Property Type: Single Family
- Property Status: New
- Parking Total: 3
- Parcel Number: 0820428008
- Water Source: Well
- Sewer: Septic Tank
- Architectural Style: Cape Cod
- Days On Market: 1
- Basement Bath(s): No
- Living Area: 1.2
- Cumulative Days On Market: 1
- Tax Annual Amount: 961
- Roof: Asphalt
- Cooling: Central Air
- Electric: Circuit Breakers,200+ Amp Service
- Asoc. Provides: None
- Appliances: Range,Dishwasher,Refrigerator,Washer,Dryer,Range Hood,Water Softener Owned
- Parking Features: Brick Driveway,Garage Door Opener,Yes,Garage Owned,Attached,Garage
- Room Type: Bedroom 5,Den,Mud Room,Storage
- Stories: 2 Stories
- Directions: Campton Hills Road west to Citation Ln, turn North to Chateaugay Ln., turn left to Whirlaway Dr, turn left to the end of the cul-de-sac. Paver brick driveway leads to the house.
- Association Fee Frequency: Not Required
- Living Area Source: Estimated
- Township: Campton
- ConstructionMaterials: Wood Siding
- Subdivision Name: Cheval De Salle
- Asoc. Billed: Not Required
Address
Open on Google Maps- Address 43W140 Campton Hills
- City Elburn
- State/county IL
- Zip/Postal Code 60119
- Country Kane
Overview
- Single Family
- 5
- 3
- 3000
- 1945
Mortgage Calculator
- Down Payment
- Loan Amount
- Monthly Mortgage Payment
- Property Tax
- Home Insurance
- PMI
- Monthly HOA Fees
