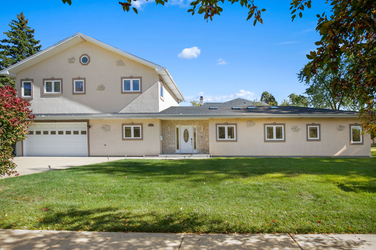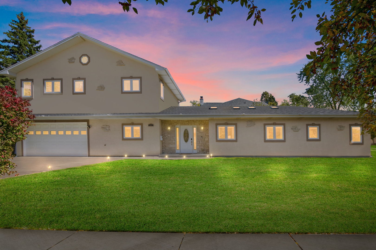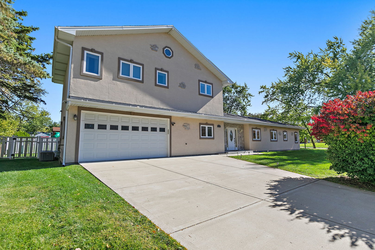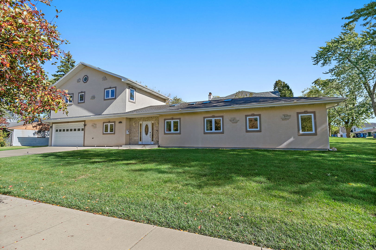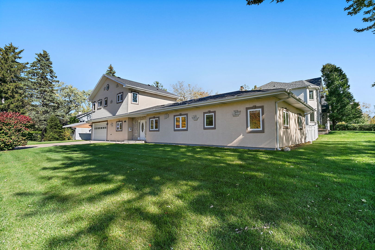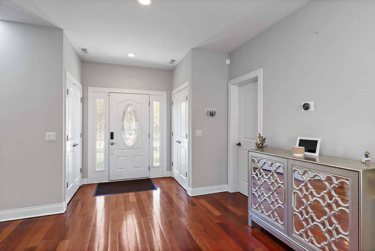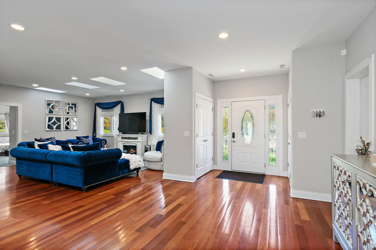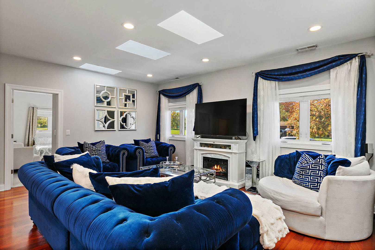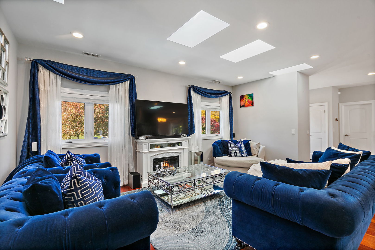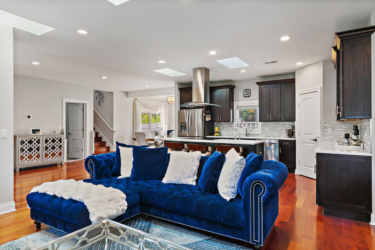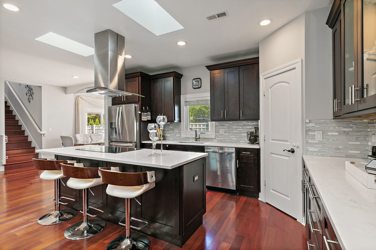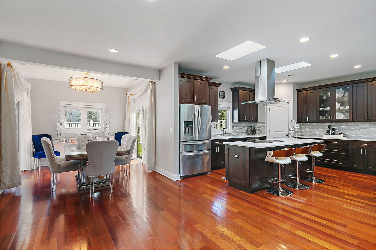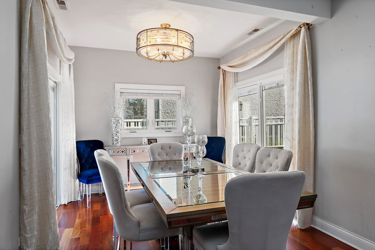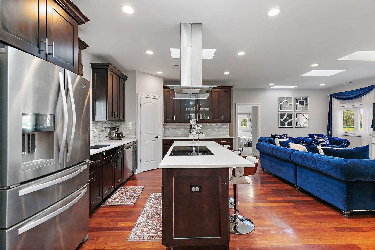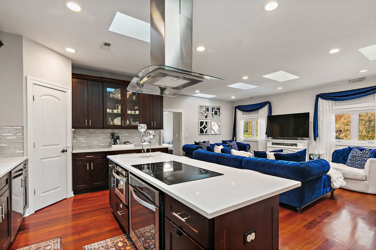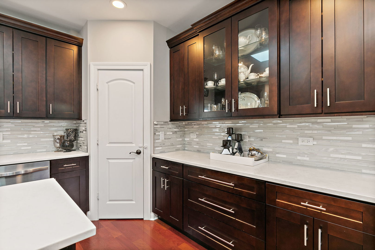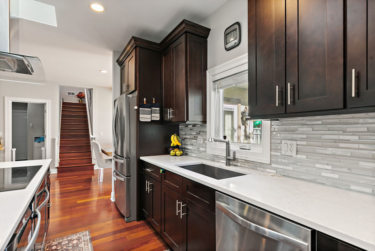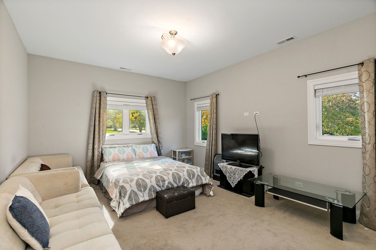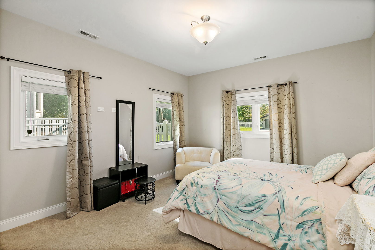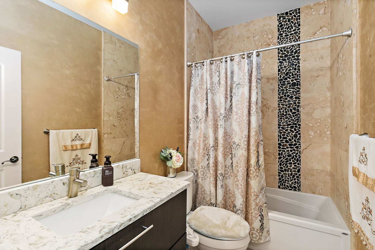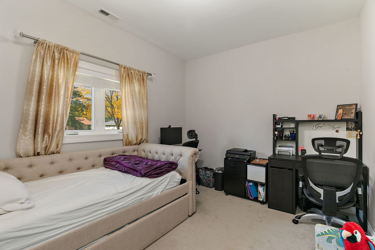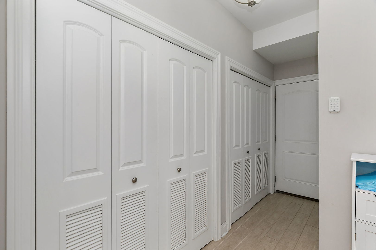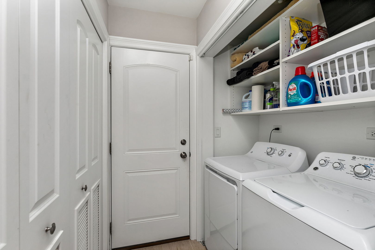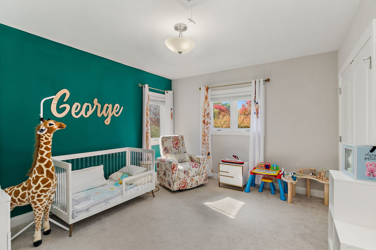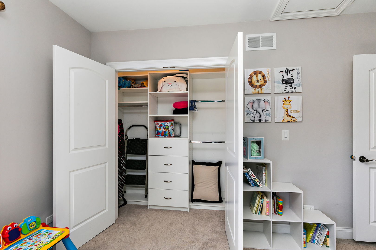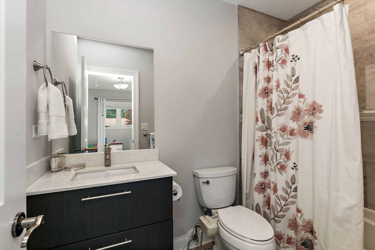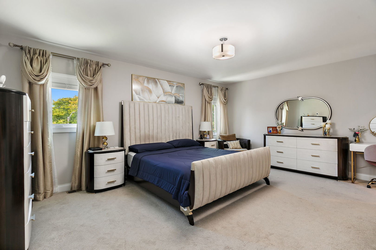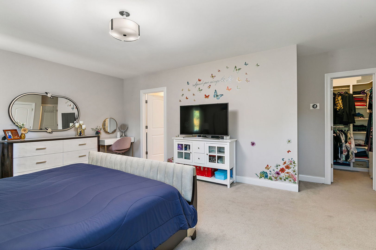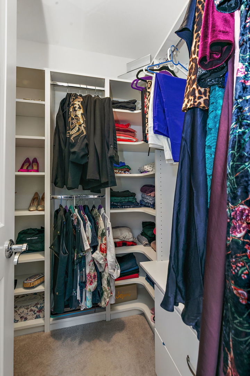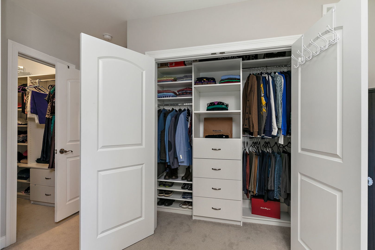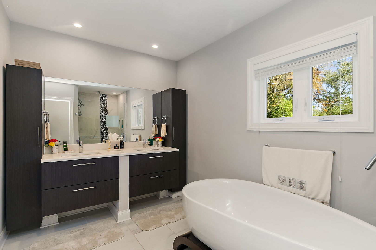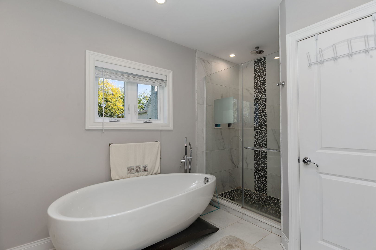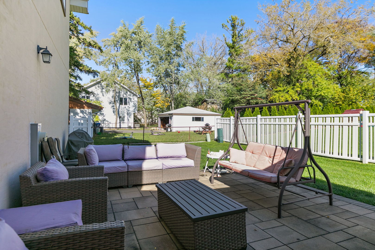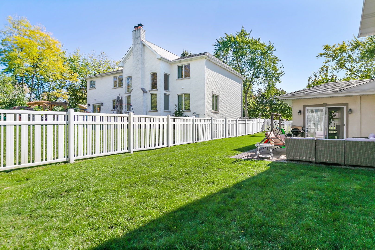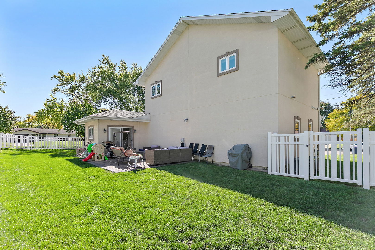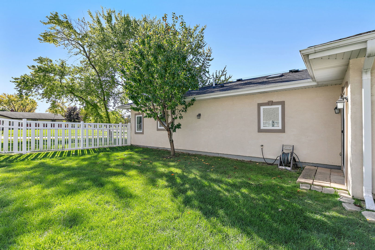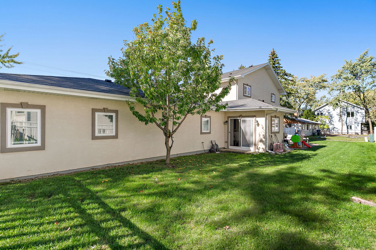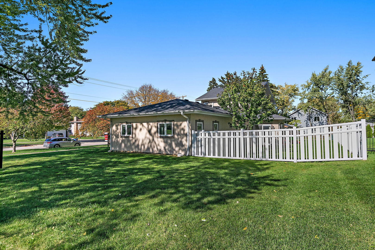Description
REBUILT AND REDESIGNED IN 2017!! Don’t miss this FULLY RENOVATED 4 Bedroom + Den, 3 Bath Bi-Level home in sought after Weathersfield! Enter into this bright and airy foyer with open concept floor plan featuring Hardwood Floors and Recessed lighting throughout. 9′ Ceilings, Skylights and Loads of Natural Light. Large and Comfortable Living Room and attached Dining Room with two Sliding Doors for a great cross breeze and convenient access to Full Patio. Updated Kitchen with all Stainless Steel Appliances, Custom Wood Cabinets with Crown Molding, Marble Countertops, Large Island with Cooktop and spacious Pantry. Two Huge Main floor bedrooms complete with built in closet systems and shared Full Bathroom with stone floors, Granite Vanity and Bathtub. Off the foyer find a Roomy Den for office space or Play Room and First Floor Laundry with access to oversized 2 car garage. Upstairs find 9′ ceilings and two Bedroom Suites including large Master boasting a Large Walk In and Wall Closet complete with built in customized organizer, Full Master Bath with tile floor, Soaking Tub, Double Vanity and Walk In Shower. Junior Bedroom suite with Full Bathroom and Large custom built Closet. Outside, enjoy fully fenced backyard and Full Patio for outside entertainment. This home was Expanded and completely updated inside and out in 2017 including but not limited to- Kitchen, Baths, Floors, Dual Zoned HVAC, Hot Water Heater, Stucco, Roof, Driveway, Custom closet organizers in ALL 4 bedrooms and SO MUCH MORE! This home has it all! Located on HUGE Corner Lot in AWARD WINNING Schaumburg School Districts 54 & 211. Beautiful Views of Nearby Park and Pond. This is a MUST SEE!
- Listing Courtesy of: Royal Family Real Estate
Details
Updated on November 13, 2025 at 11:53 am- Property ID: MRD12510637
- Price: $585,000
- Property Size: 2500 Sq Ft
- Bedrooms: 4
- Bathrooms: 3
- Year Built: 1960
- Property Type: Single Family
- Property Status: Contingent
- Parking Total: 2
- Parcel Number: 07203160040000
- Water Source: Lake Michigan
- Sewer: Public Sewer
- Architectural Style: Bi-Level
- Buyer Agent MLS Id: MRD250555
- Days On Market: 9
- Purchase Contract Date: 2025-11-12
- Living Area: 0.24
- Cumulative Days On Market: 9
- Tax Annual Amount: 926.33
- Roof: Asphalt
- Cooling: Central Air
- Asoc. Provides: None
- Appliances: Range,Microwave,Dishwasher,Refrigerator,Washer,Dryer,Disposal
- Parking Features: Concrete,Garage Door Opener,Yes,Garage Owned,Attached,Garage
- Room Type: Den,Foyer,Walk In Closet
- Community: Curbs,Sidewalks,Street Lights,Street Paved
- Stories: 1.5 Story
- Directions: West on Schaumburg Road, left on South Walnut Lane to home on left.
- Buyer Office MLS ID: MRD8094
- Association Fee Frequency: Not Required
- Living Area Source: Estimated
- Elementary School: Campanelli Elementary School
- Middle Or Junior School: Jane Addams Junior High School
- High School: Schaumburg High School
- Township: Schaumburg
- ConstructionMaterials: Stucco
- Contingency: House to Close (72 Hr Kick-out)
- Interior Features: 1st Floor Bedroom,1st Floor Full Bath,Walk-In Closet(s),High Ceilings,Open Floorplan,Separate Dining Room,Pantry,Replacement Windows
- Subdivision Name: Weathersfield
- Asoc. Billed: Not Required
Address
Open on Google Maps- Address 227 S Walnut
- City Schaumburg
- State/county IL
- Zip/Postal Code 60193
- Country Cook
Overview
- Single Family
- 4
- 3
- 2500
- 1960
Mortgage Calculator
- Down Payment
- Loan Amount
- Monthly Mortgage Payment
- Property Tax
- Home Insurance
- PMI
- Monthly HOA Fees
