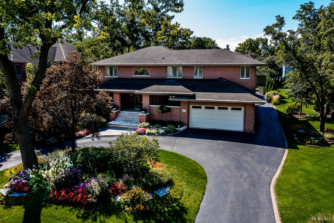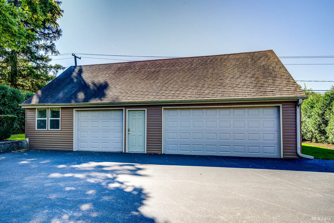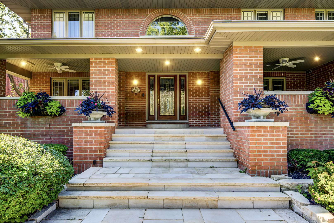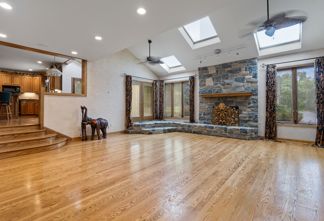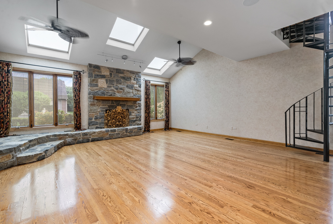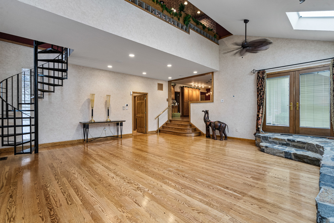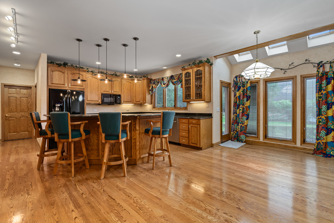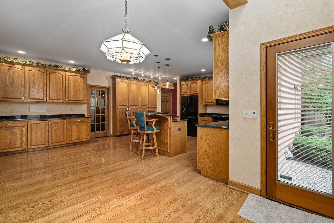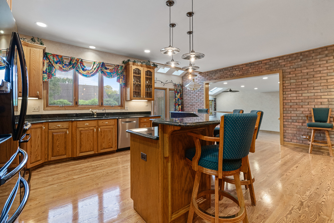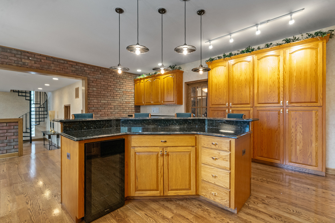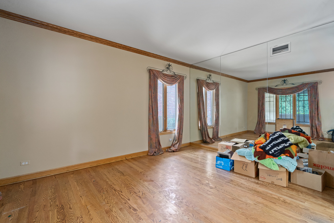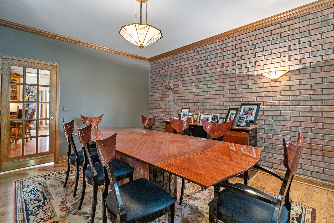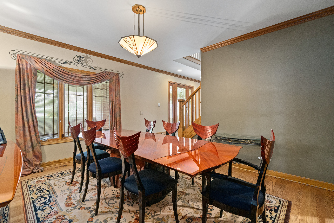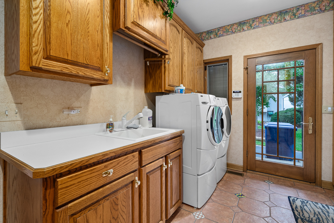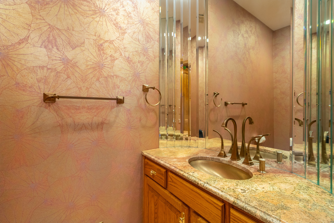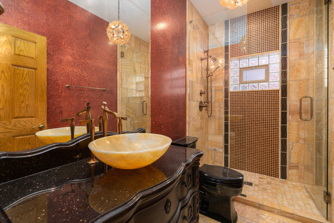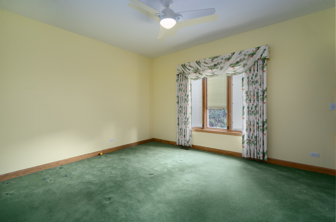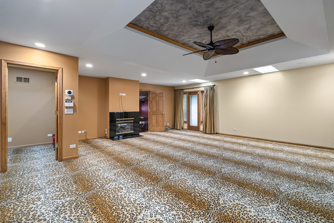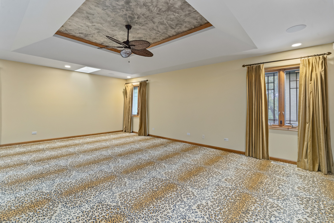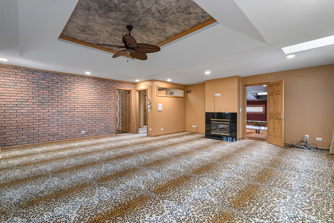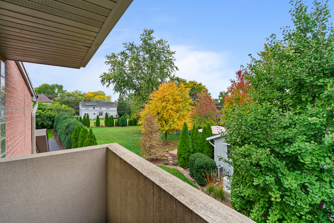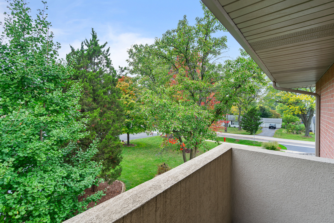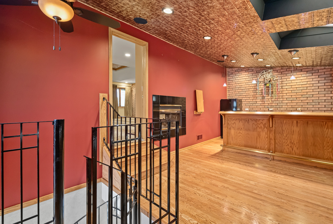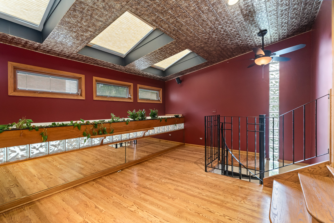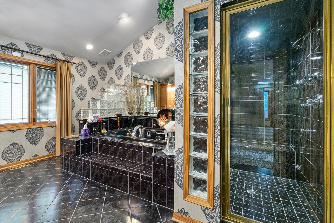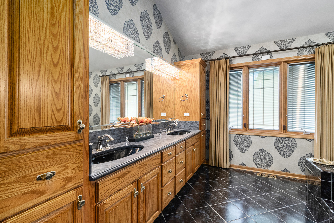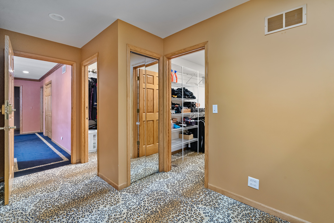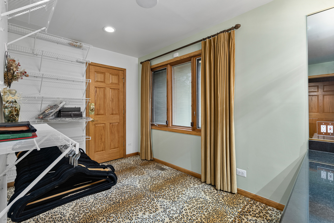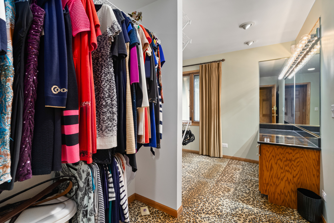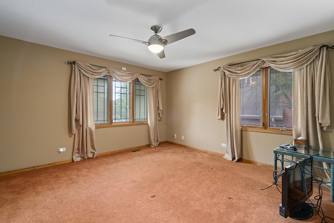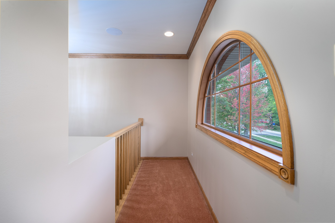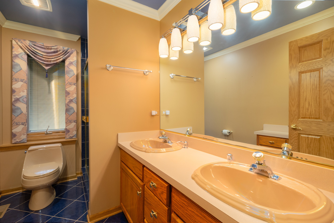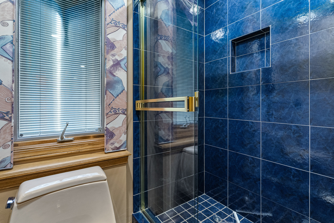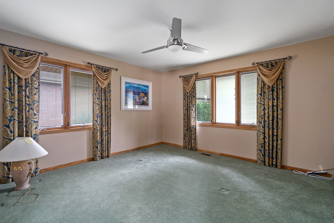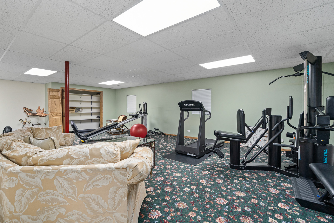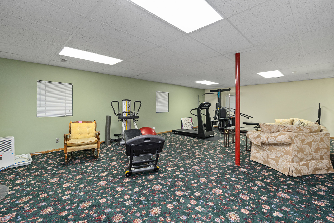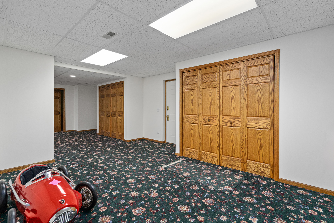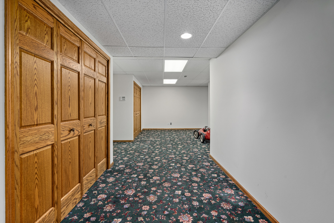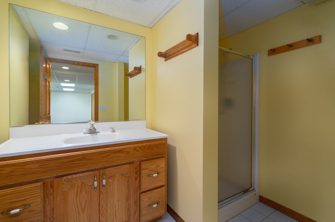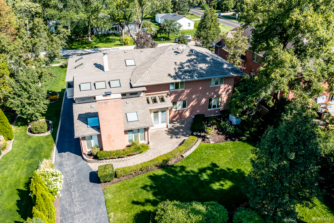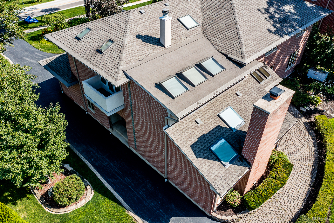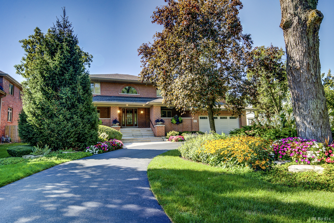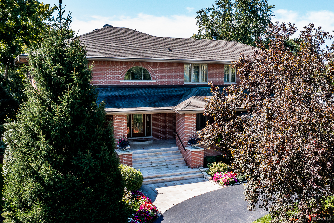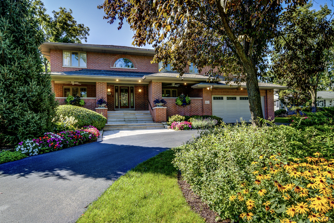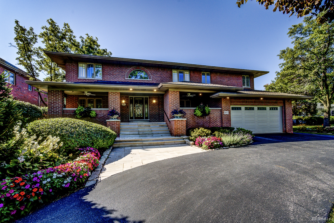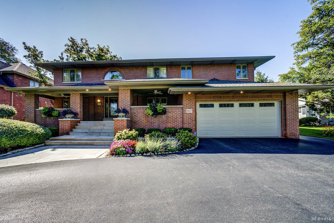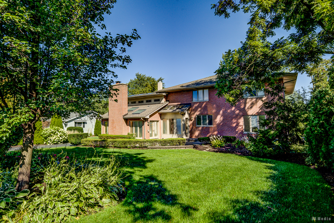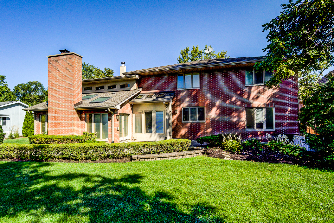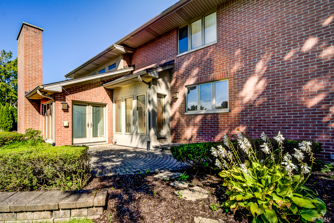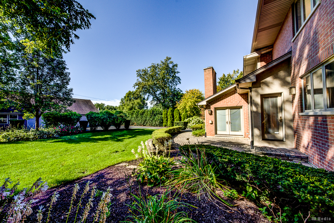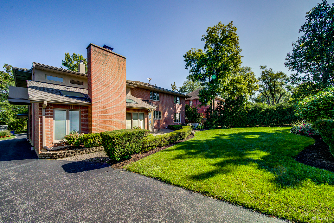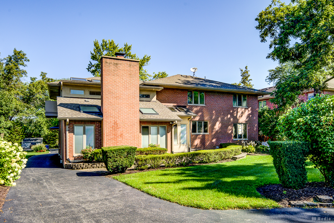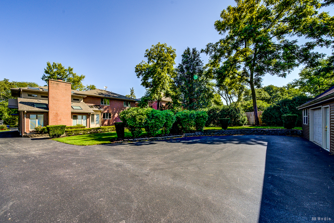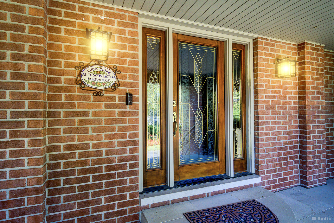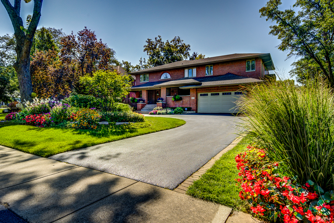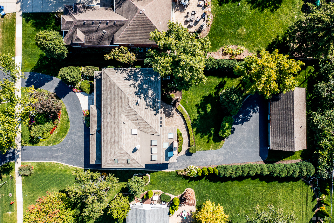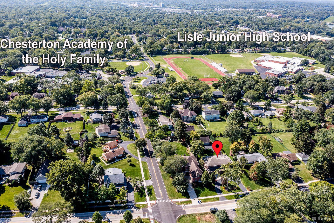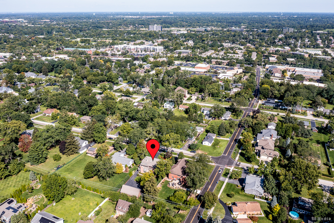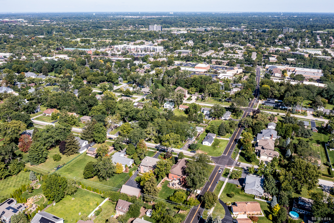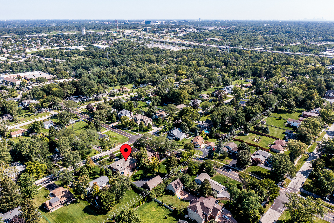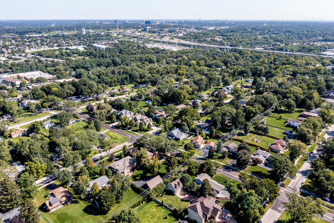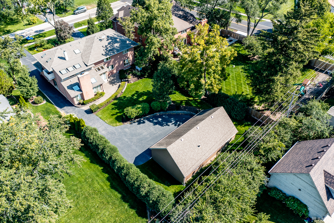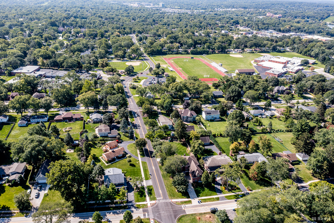Description
Welcome to this stunning 4-bedroom, 4.5-bathroom all-brick home in Lisle, offering the perfect blend of elegance, functionality, and convenience. Set on a beautifully landscaped lot with an irrigation system, this property boasts an attached 2-car garage plus an additional 3.5-car detached garage in the back-ideal for car enthusiasts, hobbies, or extra storage. A wraparound asphalt driveway, Generac generator, and inviting covered front porch add both practicality and charm. Inside, you’ll be greeted by a spacious living room highlighted by a striking floor-to-ceiling stone fireplace and three skylights that flood the space with natural light. A spiral staircase leads directly to the luxurious master suite, which features a tray ceiling, two walk-in closets, a gas fireplace, makeup station, wet bar, and a spa-like ensuite with dual sinks, jetted tub, and standalone steam shower. Three bedrooms are located upstairs, while the fourth is on the main level-each offering its own walk-in closet. The chef’s kitchen is designed with storage in mind, showcasing oak cabinetry, granite countertops, three skylights, recessed lighting, and a dining room just off the space for easy entertaining. The oversized main-level laundry room doubles as a mudroom and also houses a convenient half bath. Hardwood floors flow throughout much of the first floor, adding warmth and character. The finished full basement offers even more living space and includes a full bathroom, while a walkout access through the garage staircase provides flexibility. Additional updates include dual-zoned heating and cooling, a 2020 tankless hot water heater, and four full bathrooms-one on every level for ultimate convenience. Enjoy outdoor living on the brick paver patio overlooking the professionally landscaped backyard. This home is just a short walk to the train station, minutes from major highways, schools, shopping, and restaurants-making it an unbeatable location.
- Listing Courtesy of: Wirtz Real Estate Group Inc.
Details
Updated on November 5, 2025 at 4:34 am- Property ID: MRD12510691
- Price: $1,199,999
- Property Size: 5585 Sq Ft
- Bedrooms: 4
- Bathrooms: 4
- Year Built: 1995
- Property Type: Single Family
- Property Status: New
- Parking Total: 5
- Parcel Number: 0811300010
- Water Source: Lake Michigan
- Sewer: Public Sewer
- Architectural Style: Contemporary
- Basement Bath(s): Yes
- Living Area: 0.45
- Fire Places Total: 2
- Tax Annual Amount: 1779.67
- Cooling: Central Air,Zoned,Dual
- Asoc. Provides: None
- Appliances: Range,Microwave,Dishwasher,Refrigerator,Washer,Dryer
- Parking Features: Asphalt,Circular Driveway,Garage Door Opener,Garage,Yes,Garage Owned,Attached,Detached
- Room Type: Exercise Room
- Community: Curbs,Street Lights,Street Paved
- Stories: 2 Stories
- Directions: Lincoln ave to Maple ave to Kingston ave to Hitchcock ave, to house
- Association Fee Frequency: Not Required
- Living Area Source: Assessor
- Township: Lisle
- Bathrooms Half: 1
- ConstructionMaterials: Brick
- Interior Features: Wet Bar,1st Floor Bedroom,1st Floor Full Bath,Built-in Features,Walk-In Closet(s),Granite Counters
- Asoc. Billed: Not Required
Address
Open on Google Maps- Address 807 Hitchcock
- City Lisle
- State/county IL
- Zip/Postal Code 60532
- Country DuPage
Overview
- Single Family
- 4
- 4
- 5585
- 1995
Mortgage Calculator
- Down Payment
- Loan Amount
- Monthly Mortgage Payment
- Property Tax
- Home Insurance
- PMI
- Monthly HOA Fees
