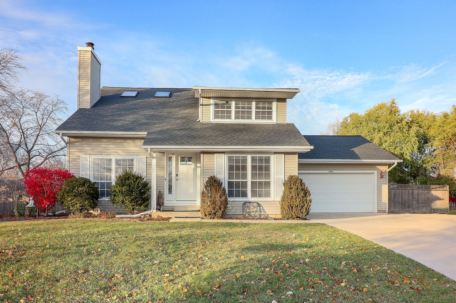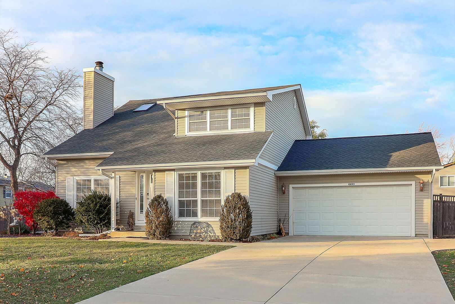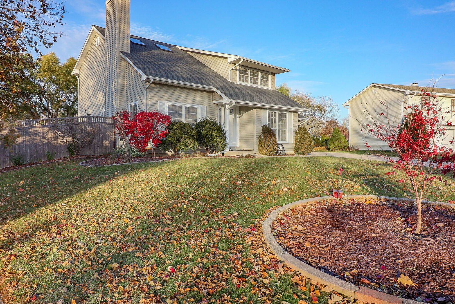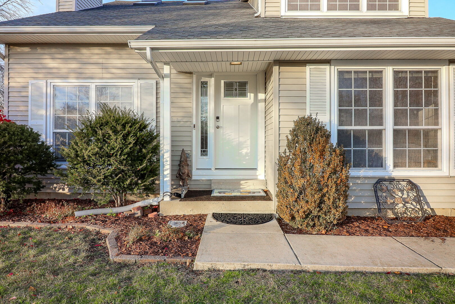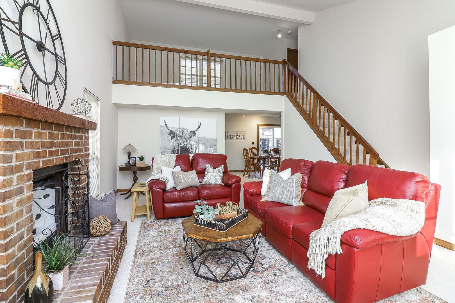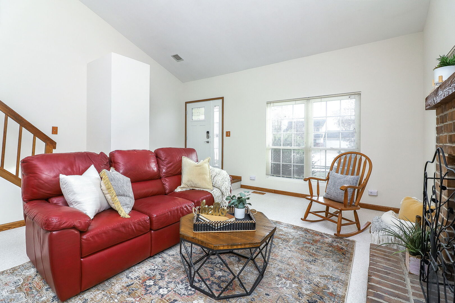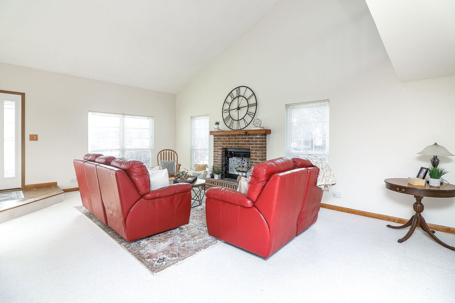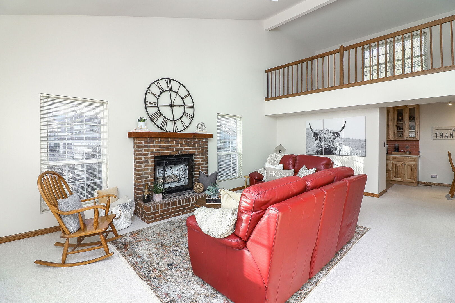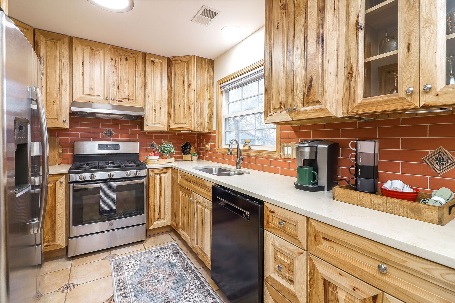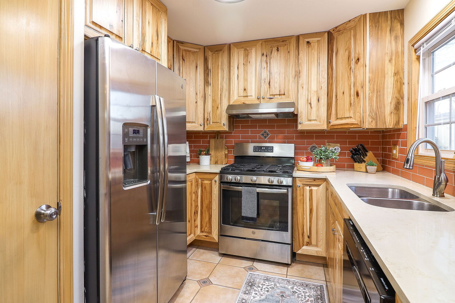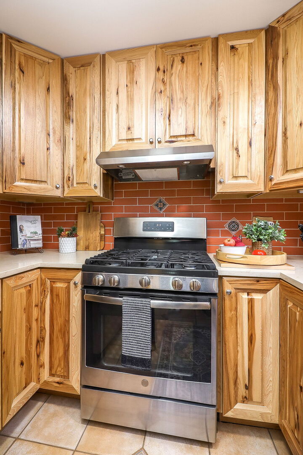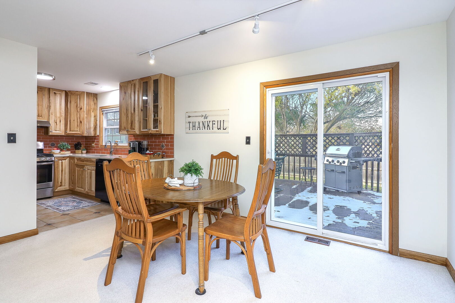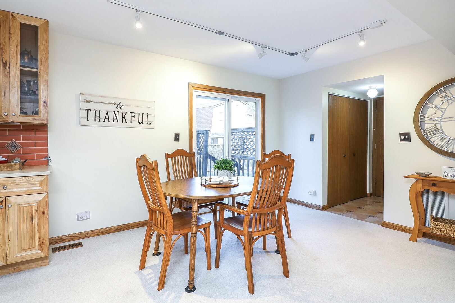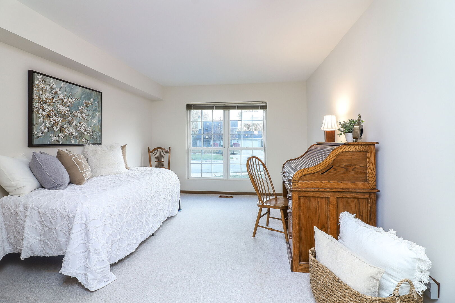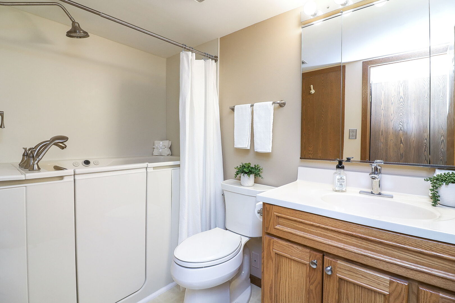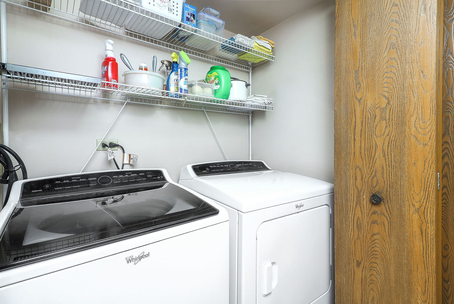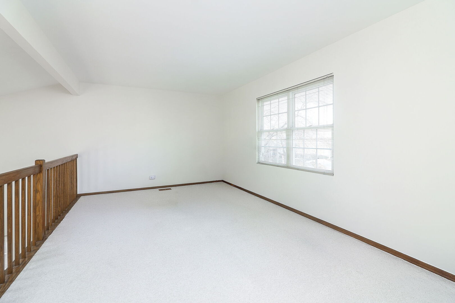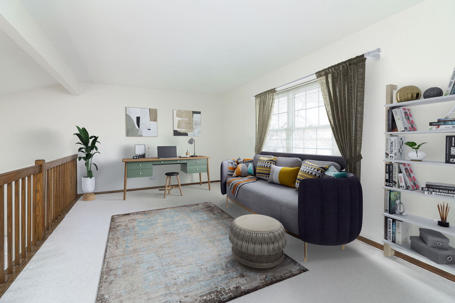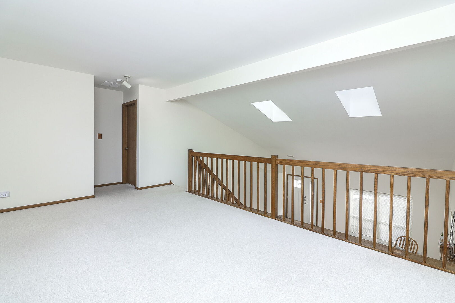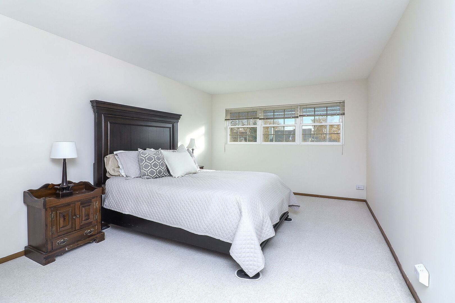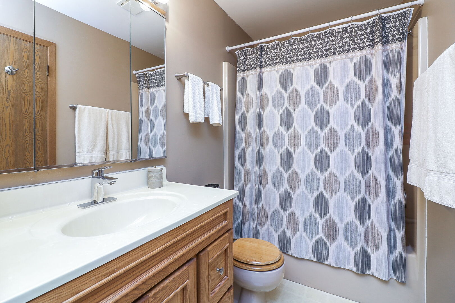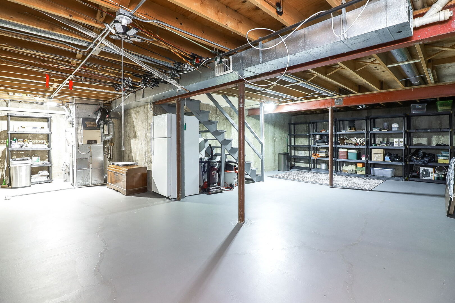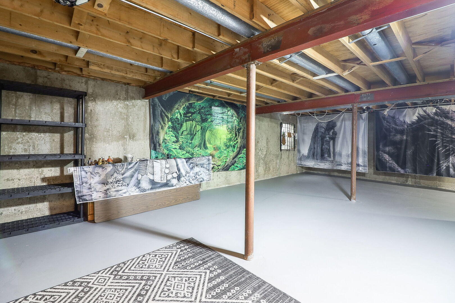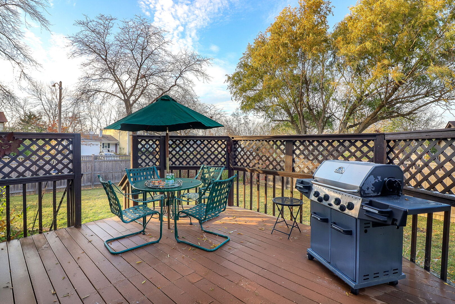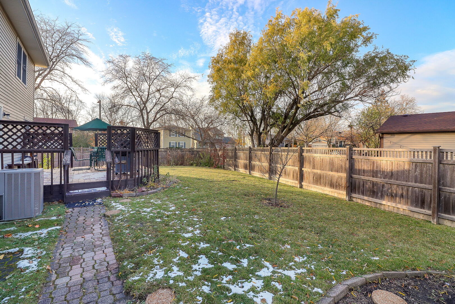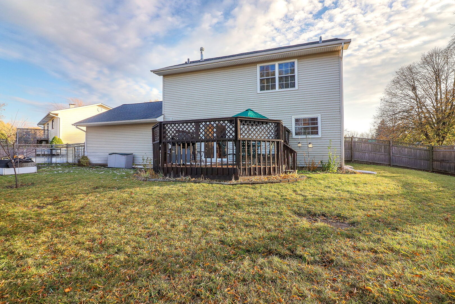Description
Super adorable Cape Code home featuring a split bedroom floor plan. Prime cul de sac location! 2 generous sized bedrooms with a huge loft that offers endless possibilities for a 3rd bedroom, family room, office/library, exercise room, etc… Step inside to the great room with soaring ceiling, gas fireplace, and skylights that fill the home with natural light. The kitchen has been fully remodeled with quality 42″ solid hickory cabinets with full-extension soft close drawers, quartz counter tops, 5 burner gas stove, Bosch dishwasher, & pantry, all over-looking a private fully fenced in yard! Open floor plan is ideal for everyday comfort and entertaining with sliders off the dining area for easy grilling as well. A coveted 1st floor primary bedroom complete with an adjacent full bath featuring a walk-in tub! First floor laundry is conveniently located off the 2 car garage. 2nd bedroom has volume ceilings, walk-in closet, and full bathroom! Full basement (no crawl) that is clean, clean, clean! Windows & slider have all been replaced. Roof 2023, water heater 2020. This home has been meticulously maintained inside and out! There are raised garden beds in back that can stay among some other items if buyer so desires. Top rated Barrington Schools and walking distance to several parks! Minutes to all shopping and X-press ways!
- Listing Courtesy of: Keller Williams Premiere Properties
Details
Updated on November 18, 2025 at 3:53 am- Property ID: MRD12512538
- Price: $449,900
- Property Size: 1574 Sq Ft
- Bedrooms: 2
- Bathrooms: 2
- Year Built: 1984
- Property Type: Single Family
- Property Status: Contingent
- Parking Total: 2
- Parcel Number: 01242020110000
- Water Source: Lake Michigan
- Sewer: Public Sewer
- Architectural Style: Traditional
- Buyer Agent MLS Id: MRD55218
- Days On Market: 4
- Purchase Contract Date: 2025-11-15
- Basement Bath(s): No
- Living Area: 0.23
- Fire Places Total: 1
- Cumulative Days On Market: 4
- Tax Annual Amount: 663
- Roof: Asphalt
- Cooling: Central Air
- Electric: Circuit Breakers
- Asoc. Provides: None
- Appliances: Range,Dishwasher,Refrigerator,Washer,Dryer,Disposal,Range Hood,Gas Cooktop,Electric Oven,Humidifier
- Parking Features: Concrete,Garage Door Opener,Yes,Garage Owned,Attached,Garage
- Room Type: Deck,Eating Area,Foyer,Loft
- Community: Park,Tennis Court(s),Curbs,Sidewalks,Street Lights,Street Paved
- Stories: 1.5 Story
- Directions: Palatine Rd. to Huntington Blvd to Westbury Dr. to Capstan Dr.
- Buyer Office MLS ID: MRD5153
- Association Fee Frequency: Not Required
- Living Area Source: Assessor
- Elementary School: Grove Avenue Elementary School
- Middle Or Junior School: Barrington Middle School Prairie
- High School: Barrington High School
- Township: Barrington
- ConstructionMaterials: Vinyl Siding
- Contingency: Attorney/Inspection
- Interior Features: Vaulted Ceiling(s),1st Floor Bedroom,Walk-In Closet(s),Open Floorplan,Dining Combo,Replacement Windows,Quartz Counters
- Asoc. Billed: Not Required
Address
Open on Google Maps- Address 4493 Capstan
- City Hoffman Estates
- State/county IL
- Zip/Postal Code 60192
- Country Cook
Overview
- Single Family
- 2
- 2
- 1574
- 1984
Mortgage Calculator
- Down Payment
- Loan Amount
- Monthly Mortgage Payment
- Property Tax
- Home Insurance
- PMI
- Monthly HOA Fees
