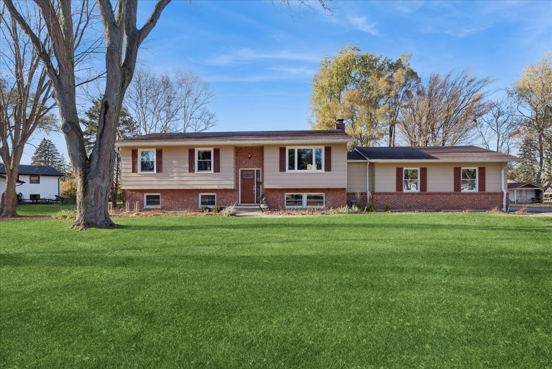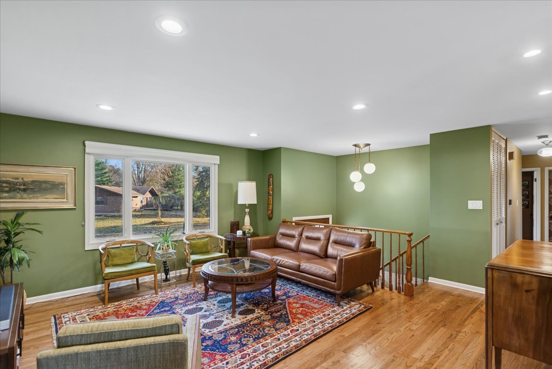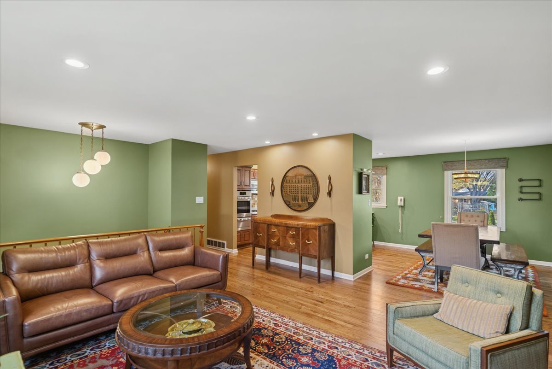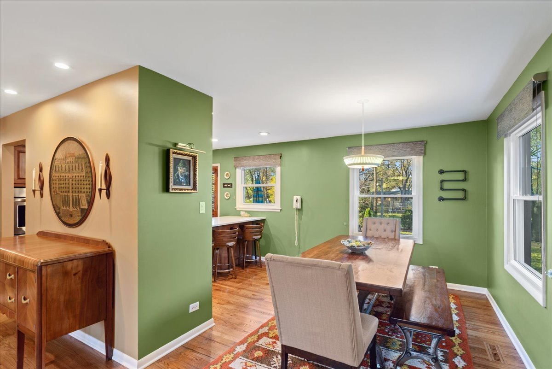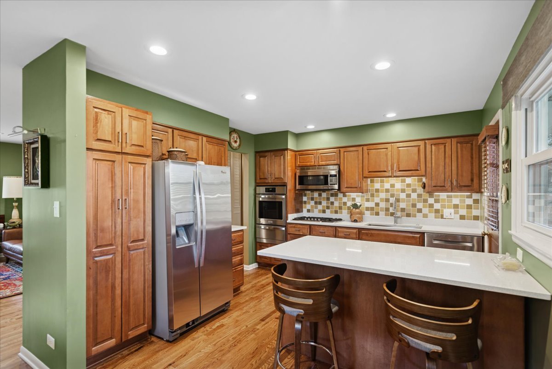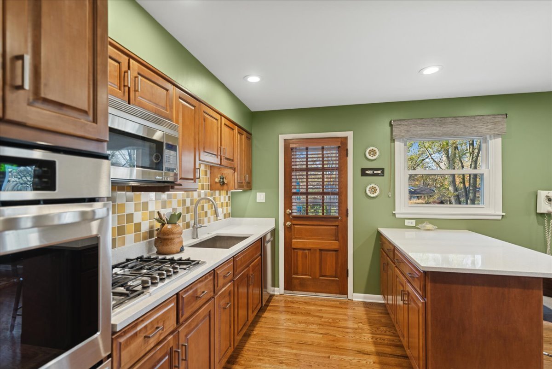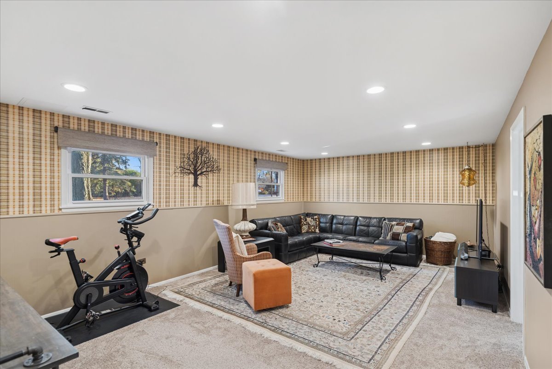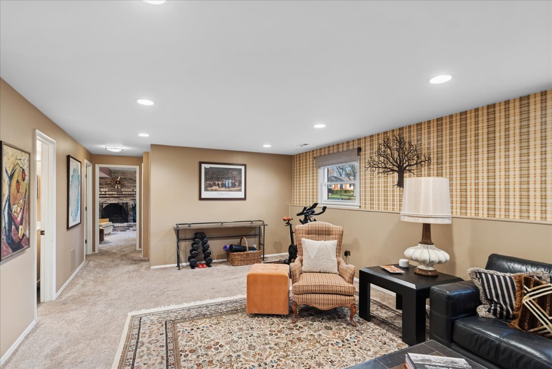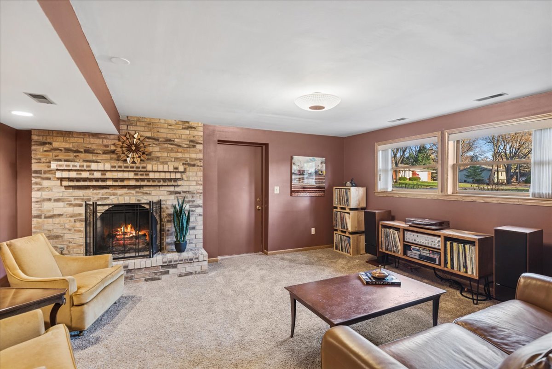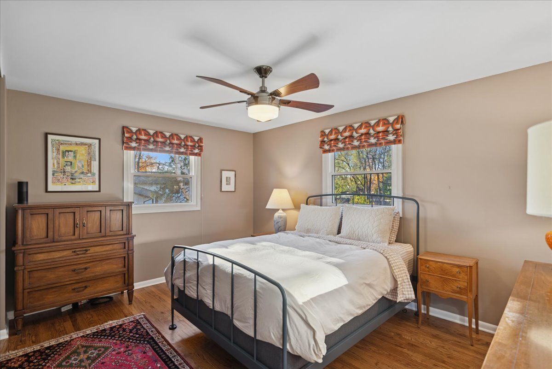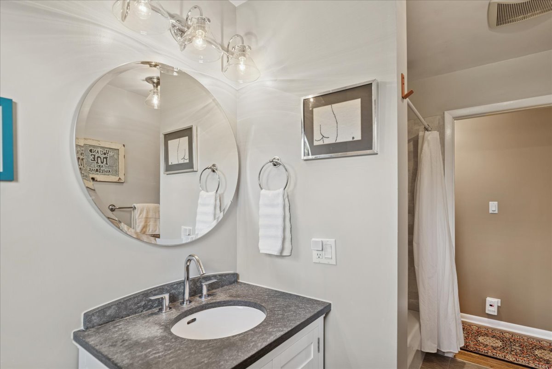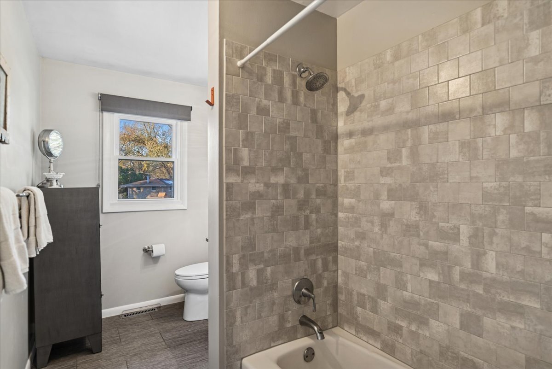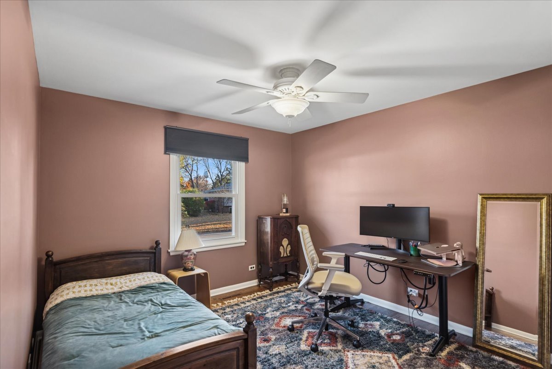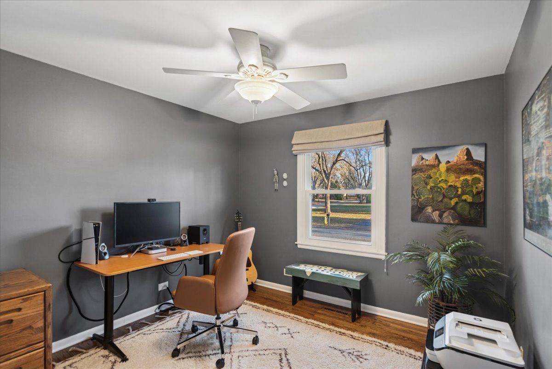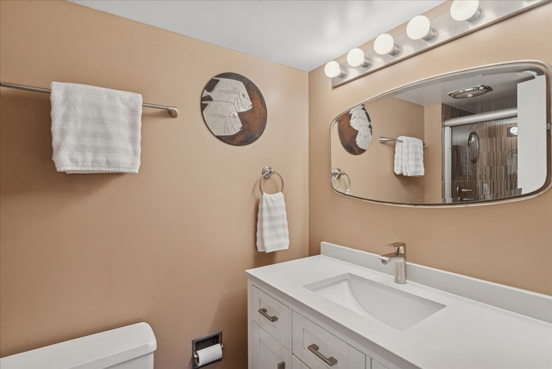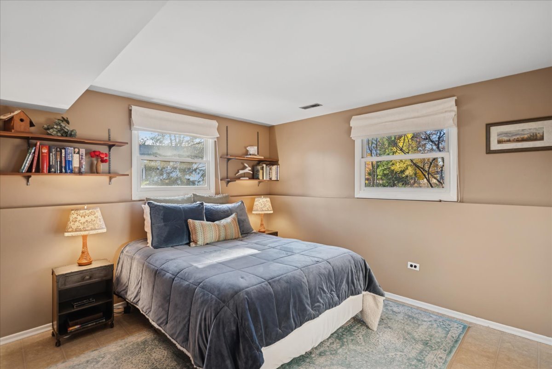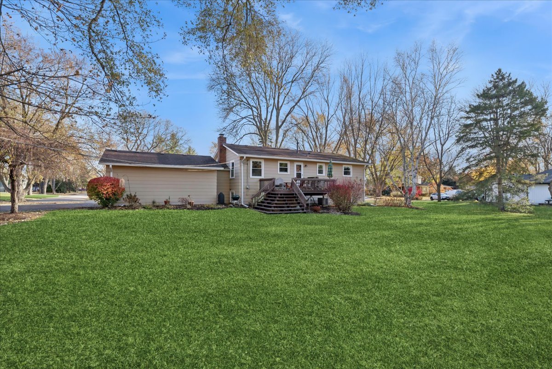Description
Brand New Libertyville Listing! Showing Now! Don’t wait! This beautifully updated 4-bedroom home on nearly half an acre (.47) in the highly sought-after Oak Grove K-8 and Libertyville High School district is ready to impress. * Bright & Open Living Spaces. Sun-filled Living Room flows seamlessly into the Dining Room and redesigned Kitchen with removed wall, quartz countertops, high-end stainless steel appliances. Huge Family Room plus cozy Den with brick fireplace. Two renovated Bathrooms with new vanities, flooring & shower tile. Newly refinished hardwood floors throughout main level. Custom closet organizers. * Functional Extras: Dedicated Laundry Room with cabinetry, plus a versatile Storage/work Room (ideal as a Costco pantry!). * Meticulously maintained & thoughtfully upgraded. This home has been lovingly cared for by current owners. Most windows replaced and mechanicals updated within the last 10-12 years for peace of mind. A well planned addition with an oversized side load 2 car garage with abundant storage, blending practicality with lasting value. * Neighborhood Perks: Private community play park and Independence Grove Forest Preserve just across the street-offering trails, lake activities, and year-round recreation. This home blends modern updates with timeless charm, all in a prime Libertyville location.
- Listing Courtesy of: Baird & Warner
Details
Updated on November 17, 2025 at 11:53 am- Property ID: MRD12515942
- Price: $535,000
- Property Size: 2340 Sq Ft
- Bedrooms: 4
- Bathrooms: 2
- Year Built: 1965
- Property Type: Single Family
- Property Status: Contingent
- Parking Total: 2
- Parcel Number: 11104020170000
- Water Source: Public
- Sewer: Public Sewer
- Architectural Style: Bi-Level
- Buyer Agent MLS Id: MRD263094
- Days On Market: 4
- Purchase Contract Date: 2025-11-16
- Basement Bath(s): Yes
- Living Area: 0.4677
- Fire Places Total: 1
- Cumulative Days On Market: 4
- Tax Annual Amount: 838.58
- Roof: Asphalt
- Cooling: Central Air
- Asoc. Provides: None
- Appliances: Microwave,Dishwasher,Refrigerator,Washer,Dryer,Disposal,Stainless Steel Appliance(s),Cooktop,Oven,Humidifier
- Parking Features: Asphalt,Garage Door Opener,Yes,Garage Owned,Attached,Garage
- Room Type: Den,Storage
- Community: Park
- Stories: Raised Ranch
- Directions: Rt 137/Milwaukee Ave, east to Clover Drive. Right on Clover Lane to address.
- Buyer Office MLS ID: MRD27897
- Association Fee Frequency: Not Required
- Living Area Source: Assessor
- Elementary School: Oak Grove Elementary School
- Middle Or Junior School: Oak Grove Elementary School
- High School: Libertyville High School
- Township: Libertyville
- ConstructionMaterials: Brick,Other
- Contingency: Attorney/Inspection
- Subdivision Name: Countryside Manor
- Asoc. Billed: Not Required
Address
Open on Google Maps- Address 15342 W Clover
- City Libertyville
- State/county IL
- Zip/Postal Code 60048
- Country Lake
Overview
- Single Family
- 4
- 2
- 2340
- 1965
Mortgage Calculator
- Down Payment
- Loan Amount
- Monthly Mortgage Payment
- Property Tax
- Home Insurance
- PMI
- Monthly HOA Fees
