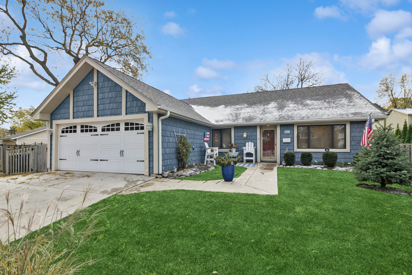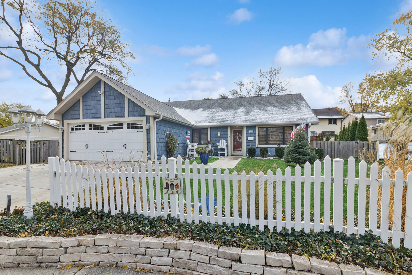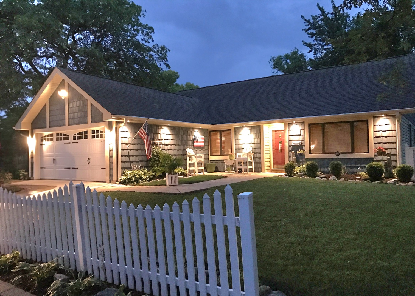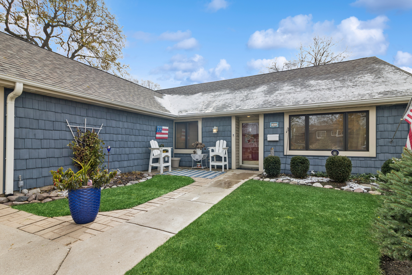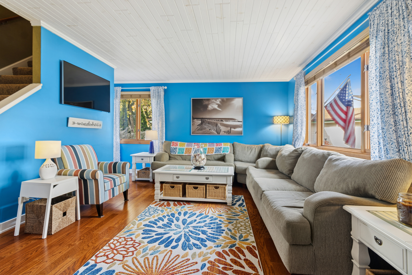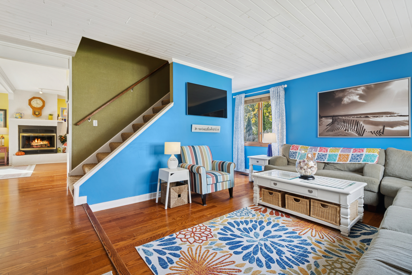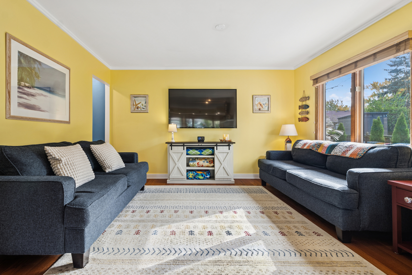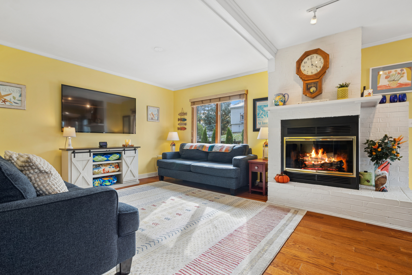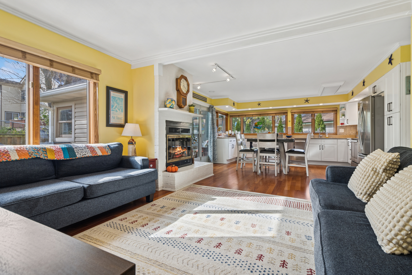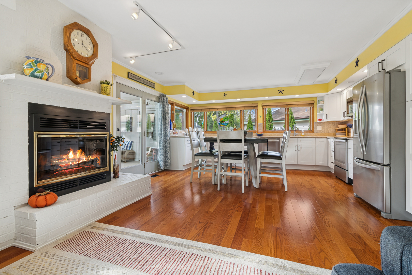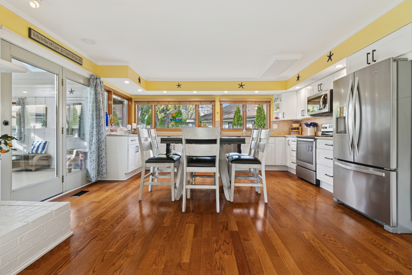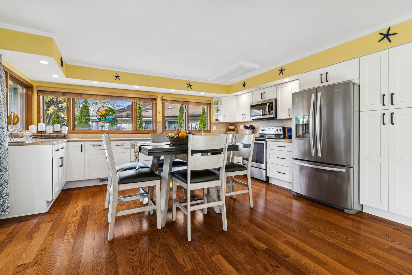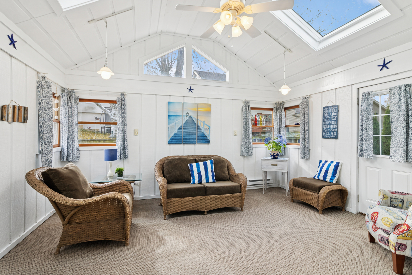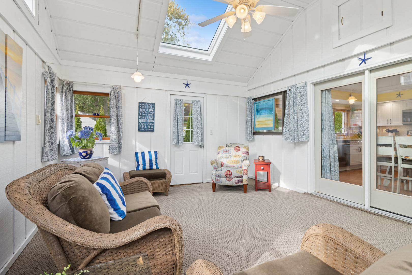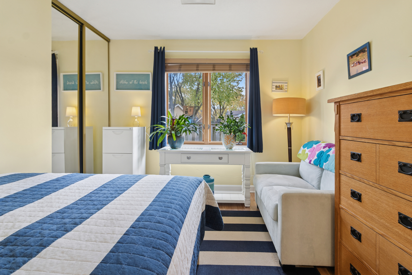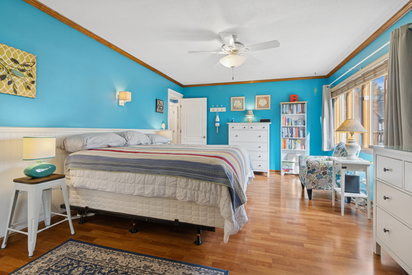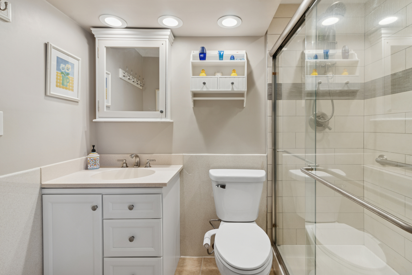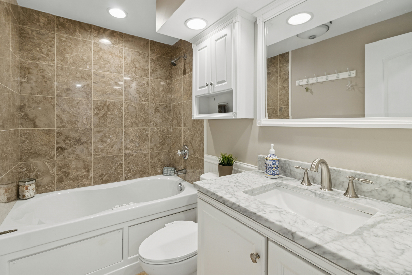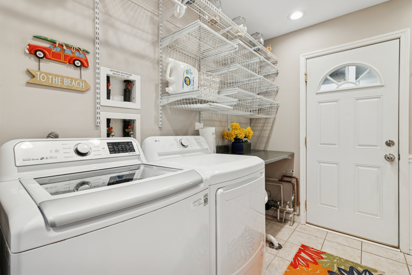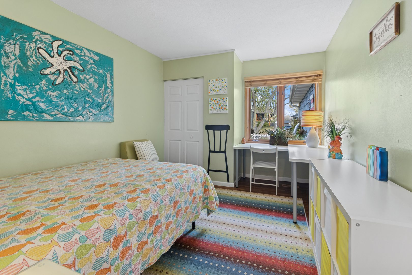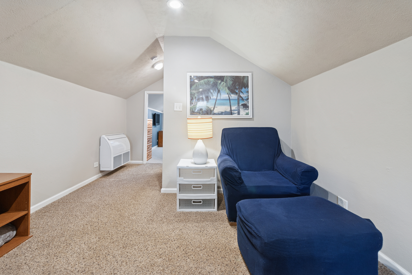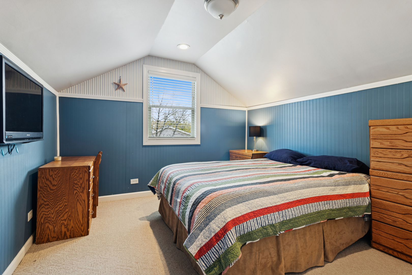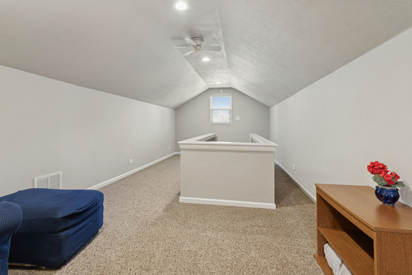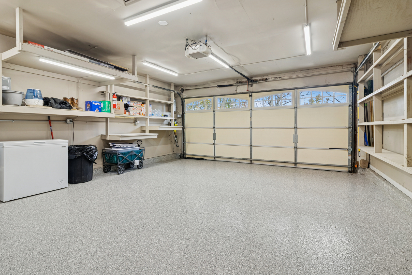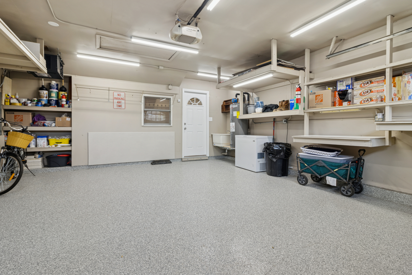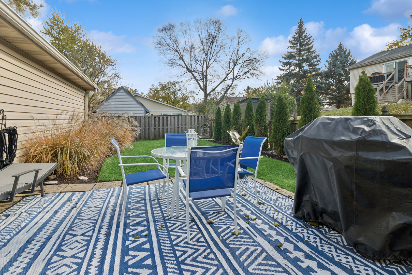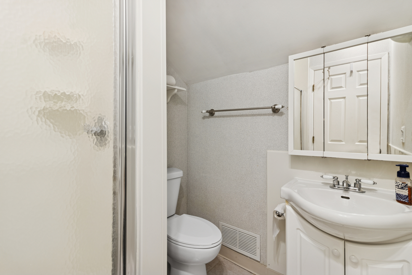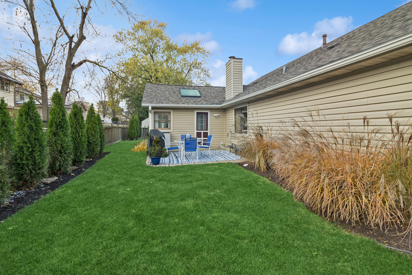Description
MULTIPLE OFFERS – HIGHEST AND BEST BY MONDAY 11/17 AT NOON. Extremely well maintained ranch home with an expanded attic that provides additional, finished living space. Located on a cul de sac, this home exudes curb appeal and charm. Home boasts gleaming engineered hardwood floors, crown molding, wainscotting and recessed lighting with led bulbs throughout. Formal sunken living room with large front window and a whitewashed wood paneled ceiling. Stunning kitchen was fully updated in 2021 and features upgraded soft close cabinets with pull out drawers, quartz counters, stainless steel appliances and plenty of windows to let the light pour in. Convenient family room located off the kitchen eating area. The beautiful floor to ceiling brick fireplace is wood burning and comes with a blower- perfect for those chilly nights. Plus there is a spacious 16×14 enclosed sunroom with vaulted ceiling, skylights and exterior access to the backyard! The voluminous primary bedroom offers two closets and updated bath with tiled shower (2021). Two additional bedrooms on the main level share the full hall bath with jetted tub and updated vanity. Convenient laundry/mud room located off the garage. The finished upper level offers a fourth bedroom, third full bath and loft area. A brand new mini split was just installed that provides both heat and a/c to the second level. New insulation recently added to the 3 attics to help keep those heating and cooling costs down. Recent updates include Roof with gutter guards (2023), Skylights (2023) Hvac (2022) Electric Water Heater (2021) Interior doors (2022) Dishwasher (2024). Fenced in backyard is freshly landscaped with pine trees and has a patio area. The exterior features maintence free vinyl cedar shake siding, soffit lighting and front patio. Heated garage(2024) with built in storage shelves and slop sink. Neighborhood offers a pool, clubhouse and park. Conveniently located near 390, Metra, shopping & dining – This wonderful home will not disappoint!
- Listing Courtesy of: Baird & Warner Fox Valley - Geneva
Details
Updated on November 18, 2025 at 12:51 pm- Property ID: MRD12514156
- Price: $399,900
- Property Size: 2062 Sq Ft
- Bedrooms: 4
- Bathrooms: 3
- Year Built: 1973
- Property Type: Single Family
- Property Status: Contingent
- HOA Fees: 36
- Parking Total: 2
- Parcel Number: 0206300024
- Water Source: Public
- Sewer: Public Sewer
- Architectural Style: Ranch
- Buyer Agent MLS Id: MRD221276
- Days On Market: 5
- Purchase Contract Date: 2025-11-17
- Basement Bath(s): No
- Living Area: 0.17
- Fire Places Total: 1
- Cumulative Days On Market: 5
- Tax Annual Amount: 515.21
- Roof: Asphalt
- Cooling: Central Air
- Electric: Circuit Breakers,200+ Amp Service
- Asoc. Provides: Clubhouse,Pool,Other
- Appliances: Range,Microwave,Dishwasher,Refrigerator,Washer,Dryer,Disposal,Stainless Steel Appliance(s),Electric Oven
- Parking Features: Concrete,Garage Door Opener,Heated Garage,Yes,Garage Owned,Attached,Garage
- Room Type: Loft,Heated Sun Room,Foyer
- Community: Clubhouse,Park,Pool,Tennis Court(s),Curbs,Sidewalks,Street Lights,Street Paved,Other
- Stories: 1 Story
- Directions: County Farm Rd or Greenbrook Blvd to Arlington to Andover to Beverly Circle to Beverly Ct.
- Buyer Office MLS ID: MRD22039
- Association Fee Frequency: Not Required
- Living Area Source: Estimated
- Elementary School: Greenbrook Elementary School
- Middle Or Junior School: Spring Wood Middle School
- High School: Lake Park High School
- Township: Bloomingdale
- ConstructionMaterials: Vinyl Siding,Other
- Contingency: Attorney/Inspection
- Interior Features: Vaulted Ceiling(s),Quartz Counters
- Subdivision Name: Greenbrook
- Asoc. Billed: Not Required
Address
Open on Google Maps- Address 1621 Beverly
- City Hanover Park
- State/county IL
- Zip/Postal Code 60133
- Country DuPage
Overview
- Single Family
- 4
- 3
- 2062
- 1973
Mortgage Calculator
- Down Payment
- Loan Amount
- Monthly Mortgage Payment
- Property Tax
- Home Insurance
- PMI
- Monthly HOA Fees
