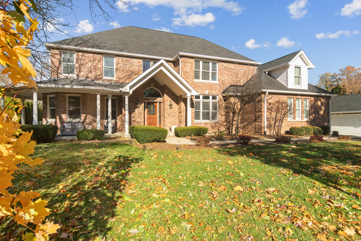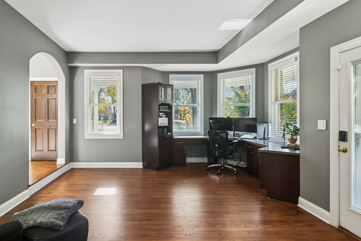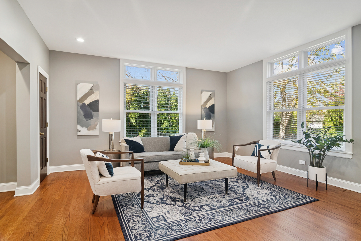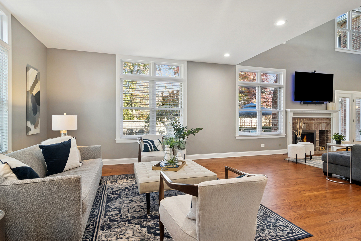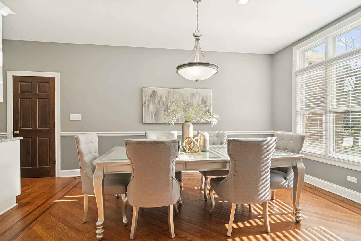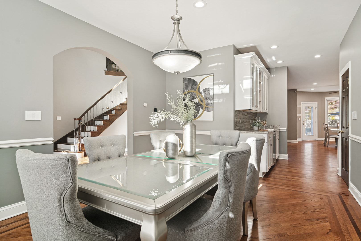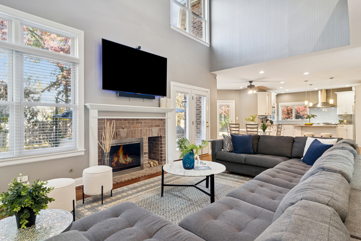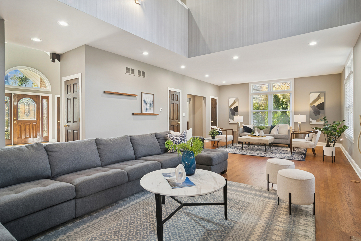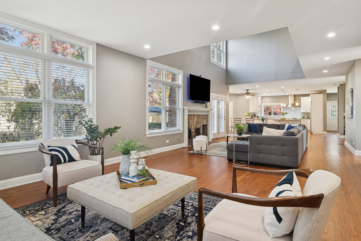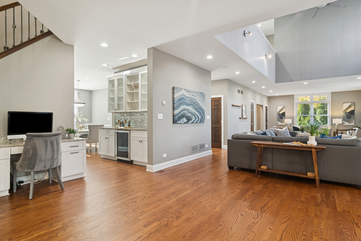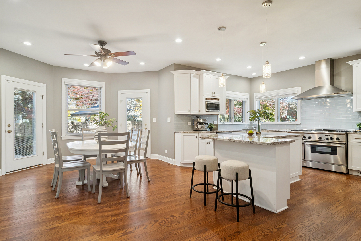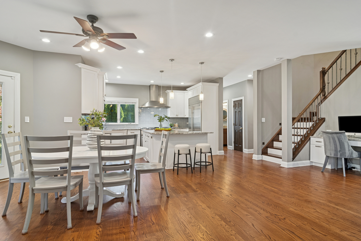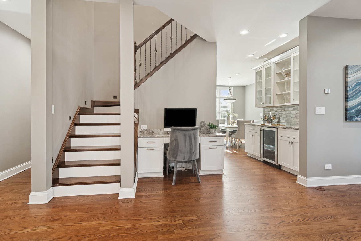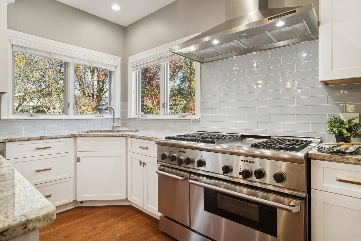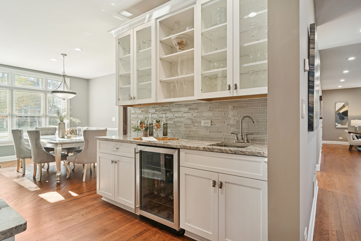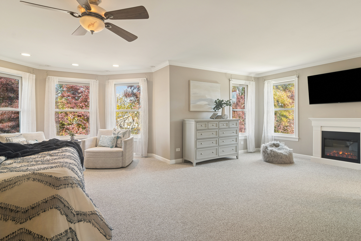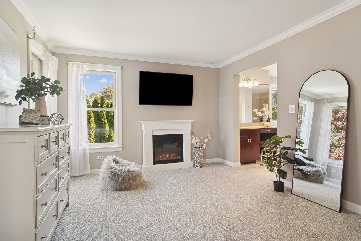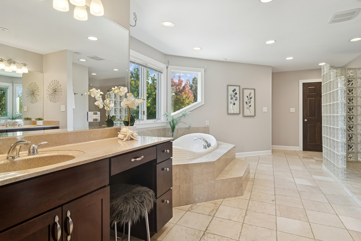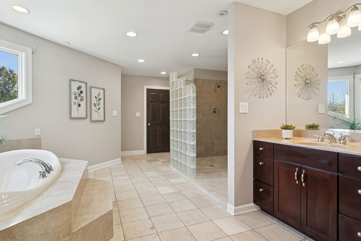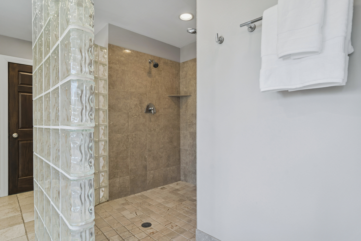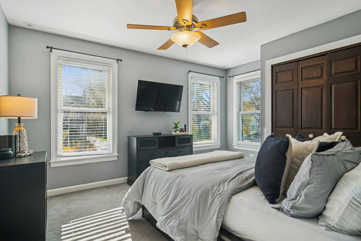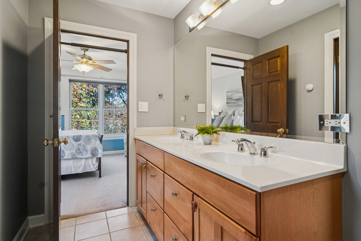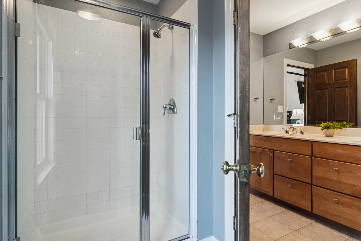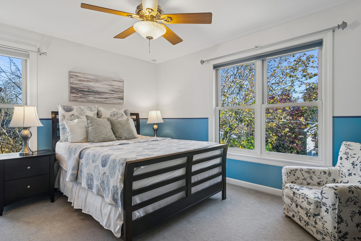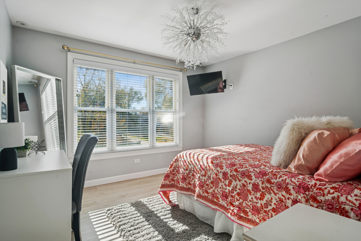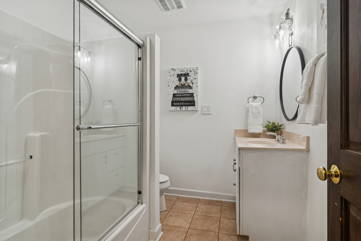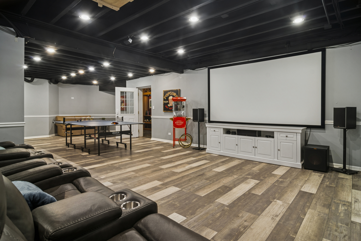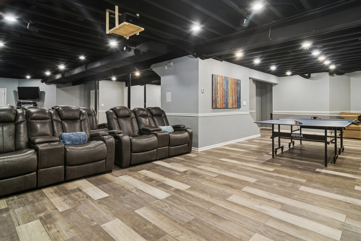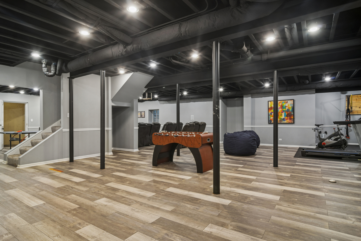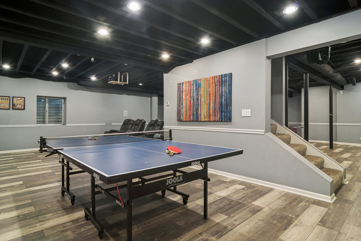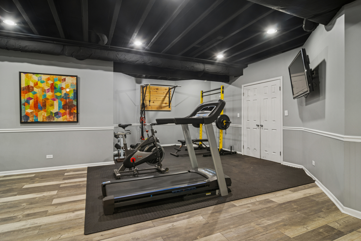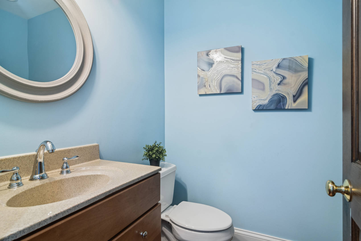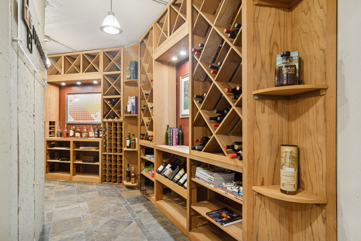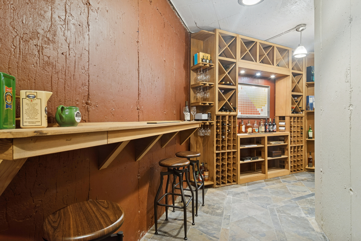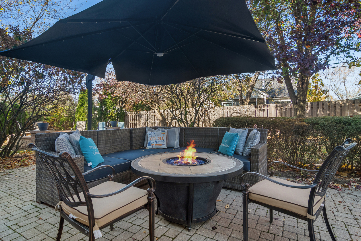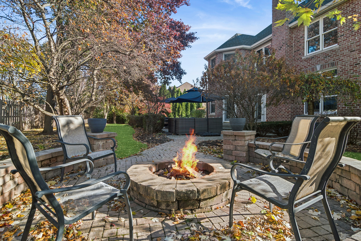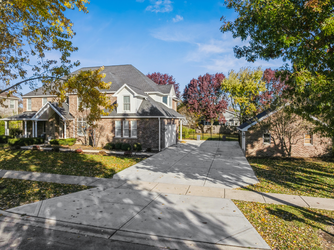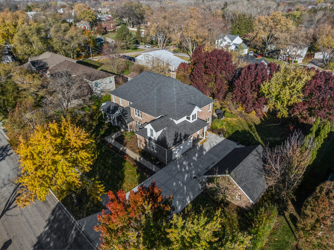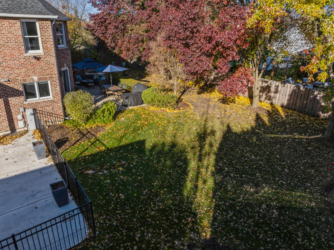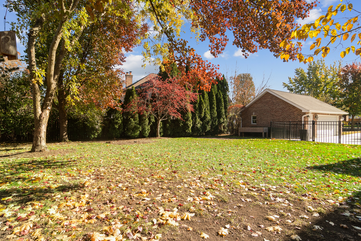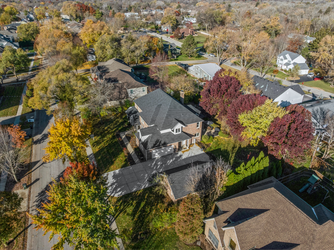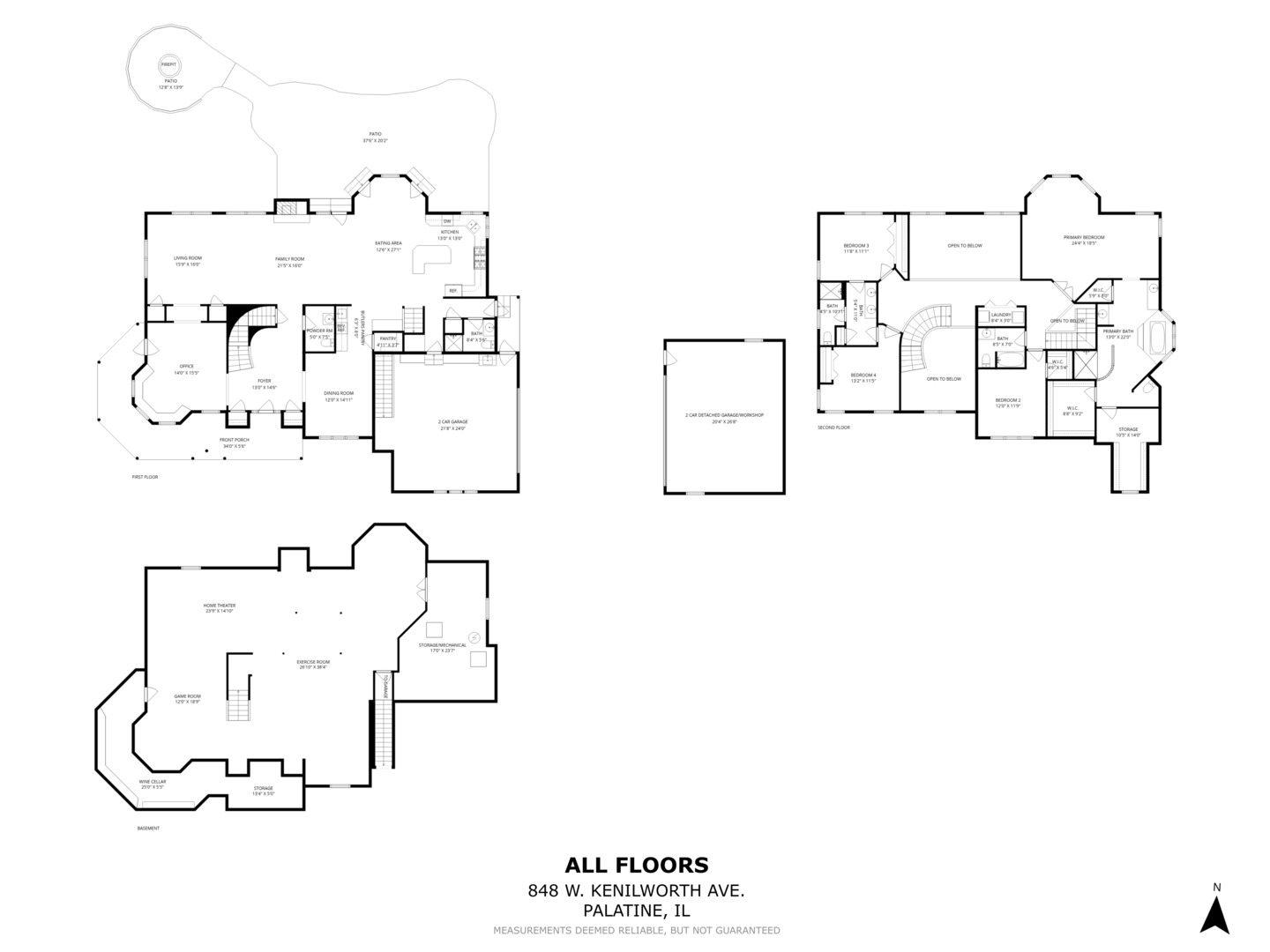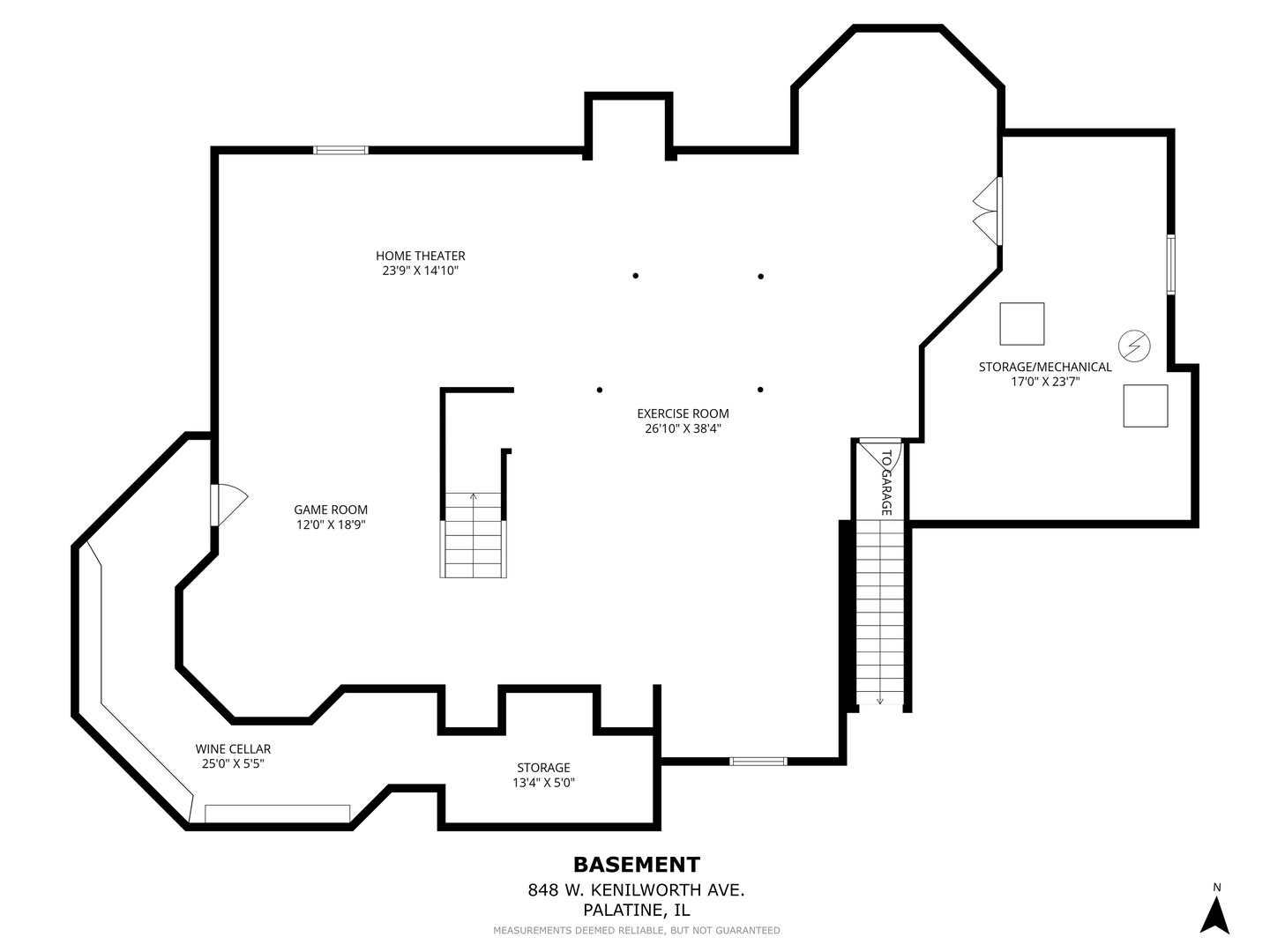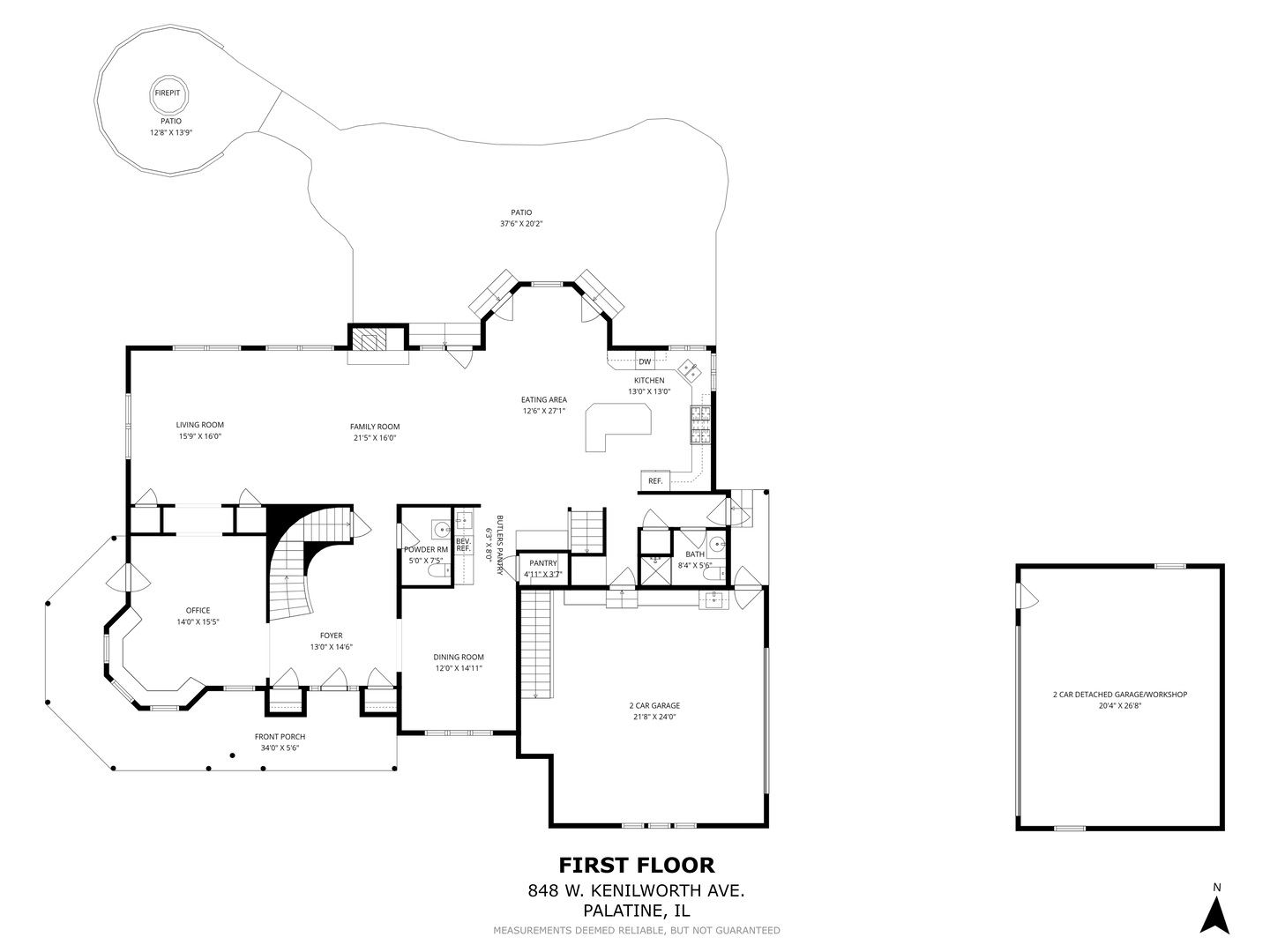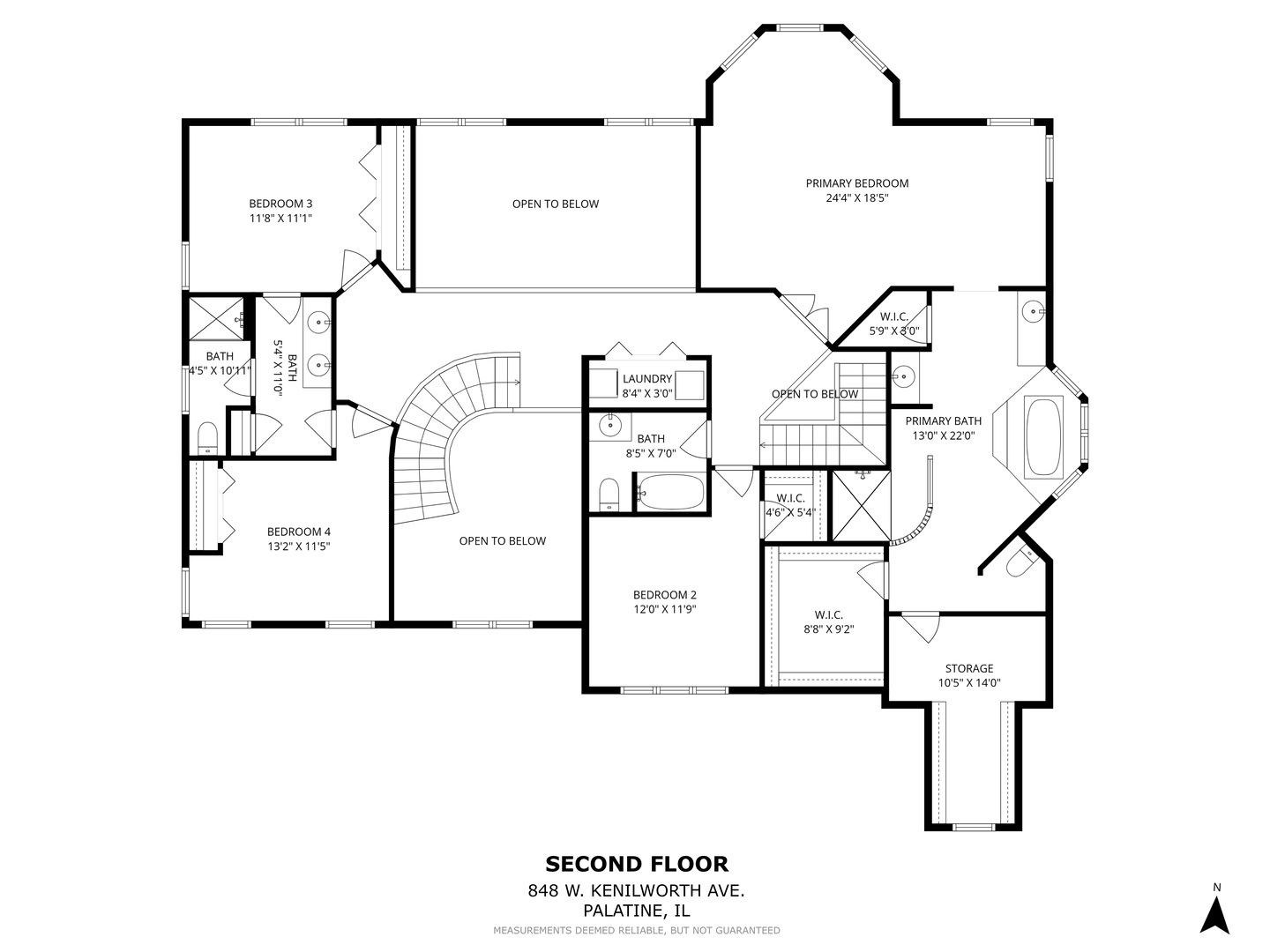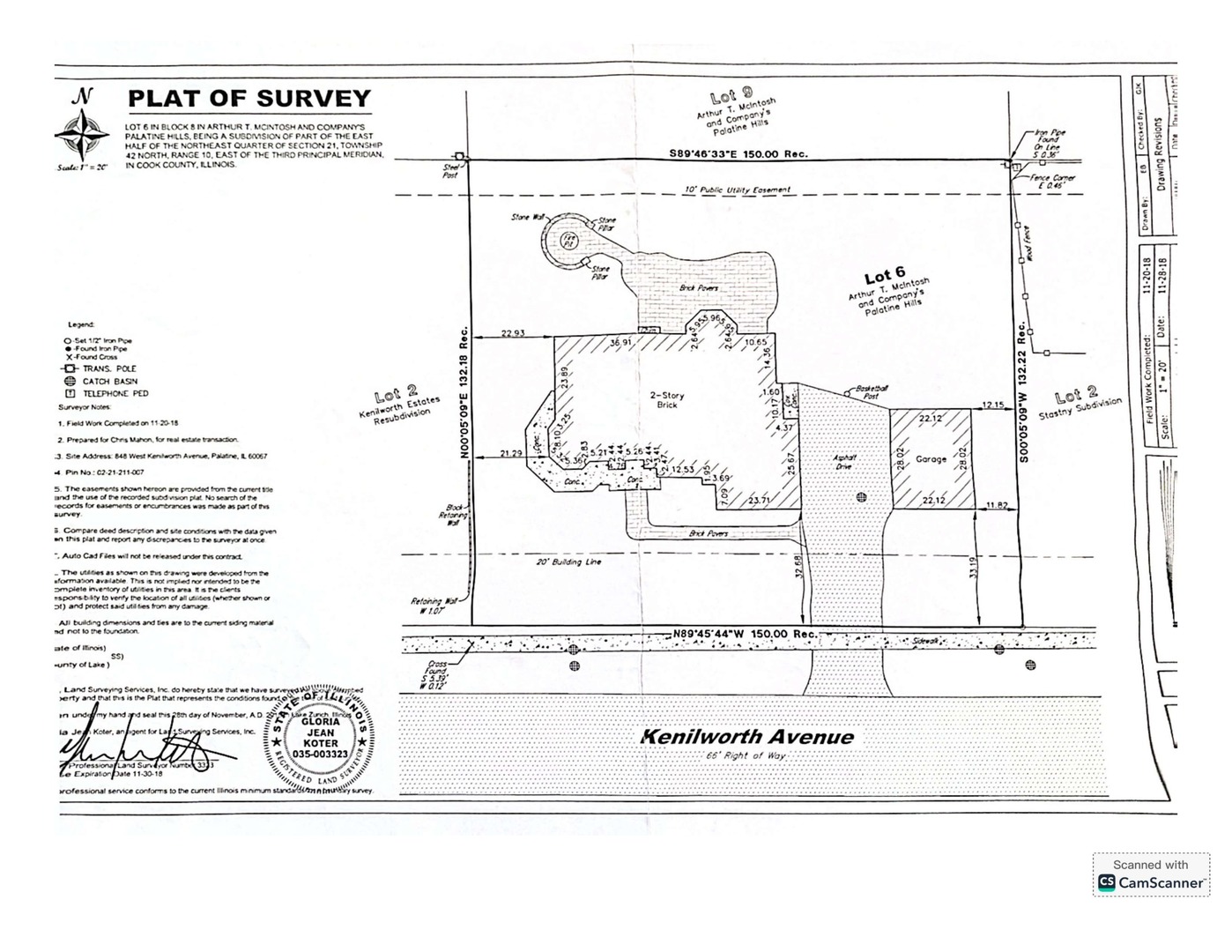Description
This Smart custom home will fast become your favorite. A welcoming front porch begins your journey into this amazing home. Step into the 2-story center foyer with a bridal staircase leading to the upstairs. On your left a large home office/den features a built in desk. To the right is a large formal dining room with a beautiful butler’s pantry leading into the expansive kitchen. The kitchen has been remodeled with white cabinetry, new granite counters and wood floors as well as high end stainless steel appliances and a gorgeous glass tile backsplash. The center island is large and the eating area even larger. It adjoins the 2-story family room and living room. Gleaming, refinished wood floors flow through the expansive area. Light a fire in the fireplace and cozy up in front of it or enjoy cocktails in the living room area. There is a full bath and a powder room on the first floor. Upstairs the inviting primary bedroom has a sitting area, spa bath with separate vanities and a soaking tub as well as a separate, huge, walk in shower. There are 3 other generous bedrooms and 2 baths including an en-suite. Laundry is conveniently located upstairs. The whole house has radiant heat and brand new zoned AC’s. The basement has high ceilings, a stunning wine cellar, game room, movie theater and workout area all with luxury vinyl plank flooring. Plumbing has been roughed in for a bath. There is a 2 car heated attached garage and a 2-1/2 detached heated garage. The outdoor private patio areas have mature landscaping and the yard is fenced. New boiler, new roof, new AC’s. What’s not to love?
- Listing Courtesy of: Baird & Warner
Details
Updated on November 18, 2025 at 12:51 pm- Property ID: MRD12510522
- Price: $1,050,000
- Property Size: 4394 Sq Ft
- Bedrooms: 4
- Bathrooms: 4
- Year Built: 2001
- Property Type: Single Family
- Property Status: Contingent
- Parking Total: 4.5
- Parcel Number: 02212110070000
- Water Source: Public
- Sewer: Public Sewer
- Architectural Style: Traditional
- Buyer Agent MLS Id: MRD920884
- Days On Market: 5
- Purchase Contract Date: 2025-11-16
- Basement Bath(s): No
- Living Area: 0.4545
- Fire Places Total: 2
- Cumulative Days On Market: 5
- Tax Annual Amount: 1973.67
- Roof: Asphalt
- Cooling: Central Air,Small Duct High Velocity
- Electric: Service - 400 Amp or Greater
- Asoc. Provides: None
- Appliances: Range,Microwave,Dishwasher,High End Refrigerator,Washer,Dryer,Stainless Steel Appliance(s),Wine Refrigerator,Range Hood
- Parking Features: Concrete,Garage Door Opener,Heated Garage,Garage,Yes,Garage Owned,Attached,Detached
- Room Type: Eating Area,Office,Exercise Room,Game Room,Foyer,Media Room,Walk In Closet,Other Room,Storage
- Community: Curbs,Street Paved
- Stories: 2 Stories
- Directions: Quentin to Kenilworth head west to home on North Side on Kenilworth.
- Buyer Office MLS ID: MRD28889
- Association Fee Frequency: Not Required
- Living Area Source: Assessor
- Elementary School: Stuart R Paddock Elementary Scho
- Middle Or Junior School: Plum Grove Middle School
- High School: Wm Fremd High School
- Township: Palatine
- Bathrooms Half: 1
- ConstructionMaterials: Aluminum Siding,Brick
- Contingency: Attorney/Inspection
- Interior Features: Cathedral Ceiling(s),Wet Bar,1st Floor Full Bath,Built-in Features,Walk-In Closet(s),Open Floorplan
- Asoc. Billed: Not Required
Address
Open on Google Maps- Address 848 W Kenilworth
- City Palatine
- State/county IL
- Zip/Postal Code 60067
- Country Cook
Overview
- Single Family
- 4
- 4
- 4394
- 2001
Mortgage Calculator
- Down Payment
- Loan Amount
- Monthly Mortgage Payment
- Property Tax
- Home Insurance
- PMI
- Monthly HOA Fees
