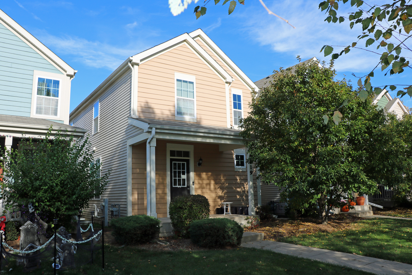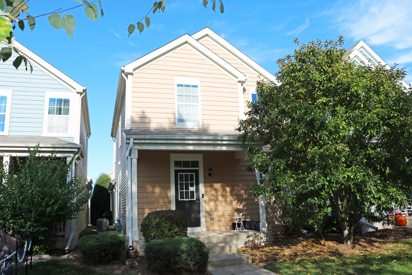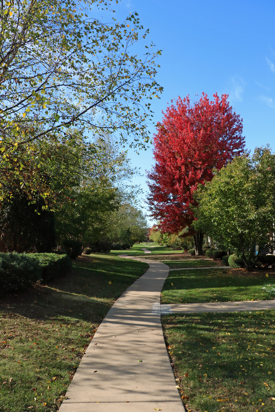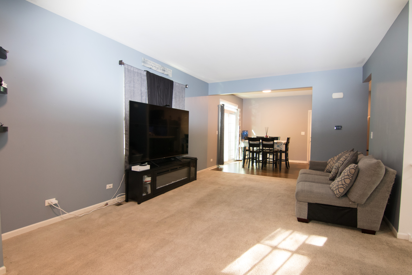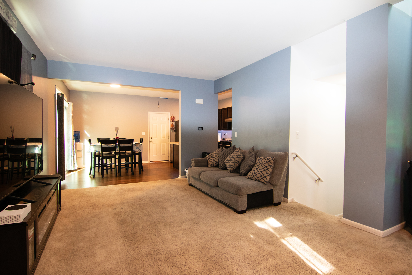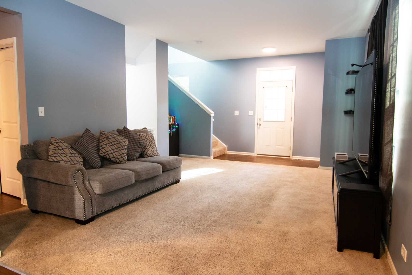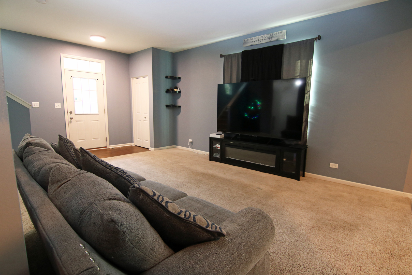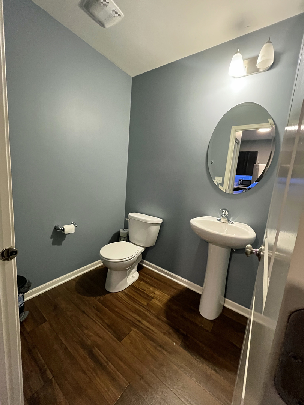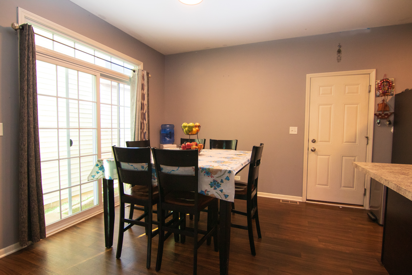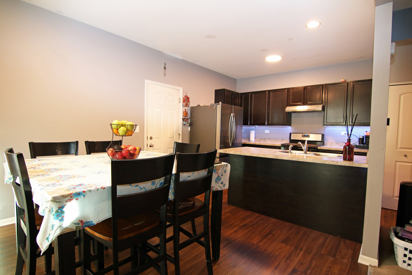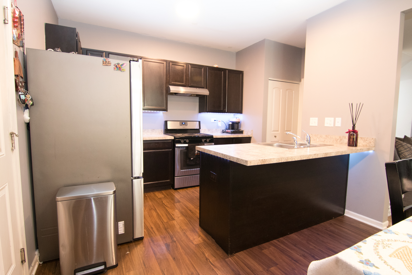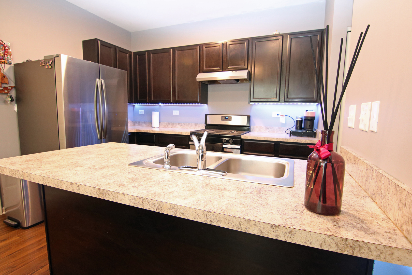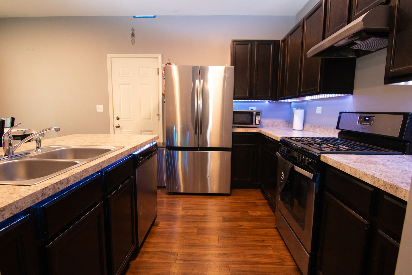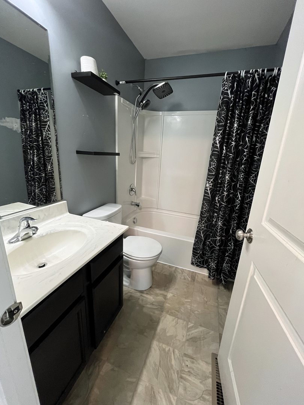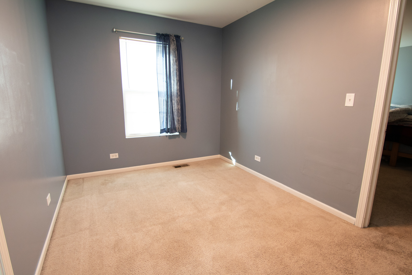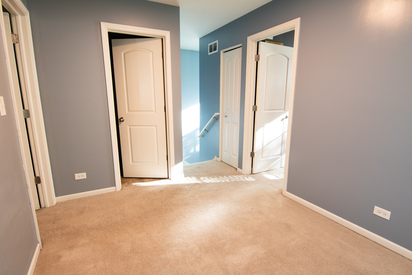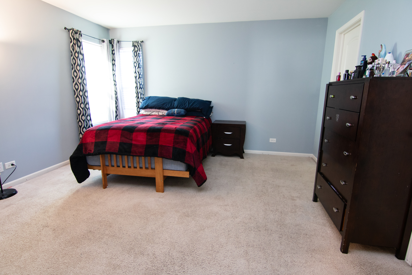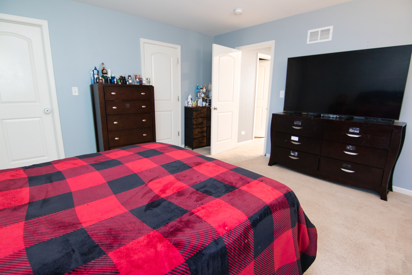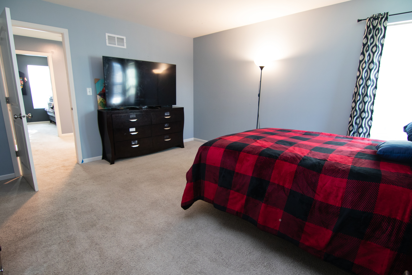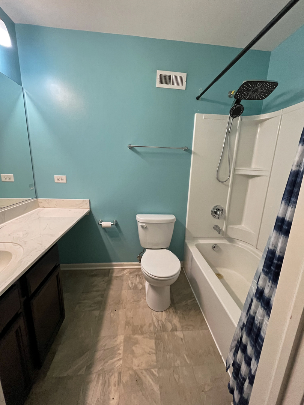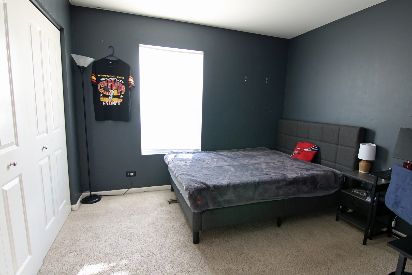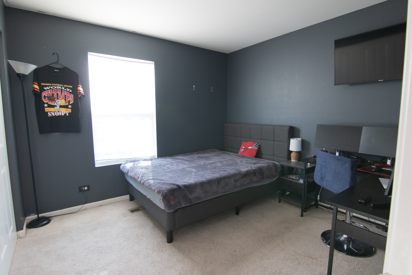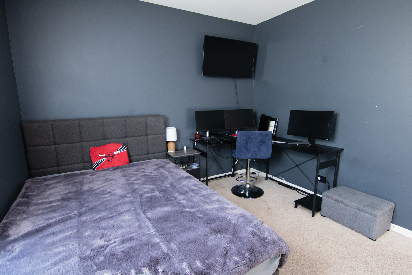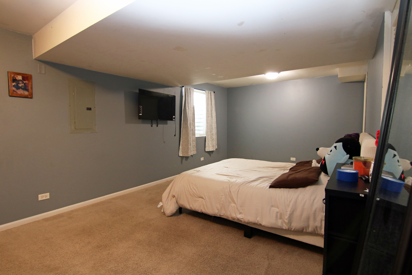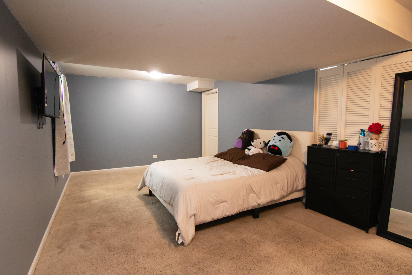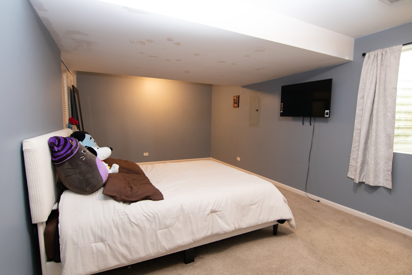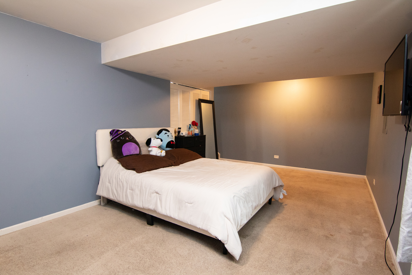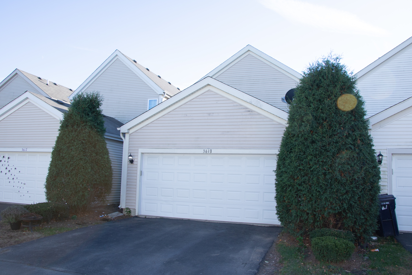Description
Welcome to this beautifully maintained two-story home in the desirable West Point Gardens community. Built in 2014, this sunny single family home offers modern comfort, inviting spaces, and a warm neighborhood feel. Step into a welcoming entry foyer that opens to a bright main level featuring 9-foot ceilings, a large living room, and a dining area with sliding doors. The kitchen is equipped with stainless-steel appliances (all included) and connects seamlessly to the dining space – perfect for everyday living or entertaining. Upstairs you’ll find two bedrooms plus a loft, providing a flexible space for an office, playroom, or reading nook. The primary bedroom features a walk-in closet and primary full bath. A second full bath adds extra convenience for family or guests. The finished basement expands your living options – ideal for a media room, fitness area, or guest retreat. You’ll also appreciate the two-car garage, central A/C, and the home’s overall bright, open feel. Located in highly rated School District 301, West Point Gardens offers parks, tennis and basketball courts, and walking paths throughout the neighborhood. Just minutes from Route 20, I-90, and Randall Road’s shopping, dining, and entertainment, this home is what you have been waiting for!
- Listing Courtesy of: Premier Living Properties
Details
Updated on November 25, 2025 at 8:51 pm- Property ID: MRD12523206
- Price: $343,900
- Property Size: 1543 Sq Ft
- Bedrooms: 2
- Bathrooms: 2
- Year Built: 2014
- Property Type: Single Family
- Property Status: New
- HOA Fees: 150
- Parking Total: 2
- Parcel Number: 0618255154
- Water Source: Public
- Sewer: Public Sewer
- Architectural Style: Row House
- Days On Market: 1
- Basement Bath(s): No
- Cumulative Days On Market: 1
- Tax Annual Amount: 579.17
- Roof: Asphalt
- Cooling: Central Air
- Electric: Circuit Breakers,200+ Amp Service
- Asoc. Provides: Exterior Maintenance,Lawn Care,Snow Removal
- Appliances: Range,Microwave,Dishwasher,Refrigerator,Washer,Dryer,Disposal
- Parking Features: Asphalt,Off Alley,Garage Door Opener,Garage,Yes,Garage Owned,Attached
- Room Type: Eating Area,Loft
- Community: Park,Tennis Court(s),Curbs,Sidewalks,Street Lights,Street Paved
- Stories: 2 Stories
- Directions: Route 20 West of Randall To Nessler Rd South to Daisy Ln West to Garden Dr South to Driveway entrance on right side, to house number.
- Association Fee Frequency: Not Required
- Living Area Source: Builder
- Elementary School: Howard B Thomas Grade School
- Middle Or Junior School: Central Middle School
- High School: Central High School
- Township: Elgin
- Bathrooms Half: 1
- ConstructionMaterials: Vinyl Siding,Other
- Subdivision Name: West Point Gardens
- Asoc. Billed: Not Required
Address
Open on Google Maps- Address 3619 Daisy
- City Elgin
- State/county IL
- Zip/Postal Code 60124
- Country Kane
Overview
- Single Family
- 2
- 2
- 1543
- 2014
Mortgage Calculator
- Down Payment
- Loan Amount
- Monthly Mortgage Payment
- Property Tax
- Home Insurance
- PMI
- Monthly HOA Fees
