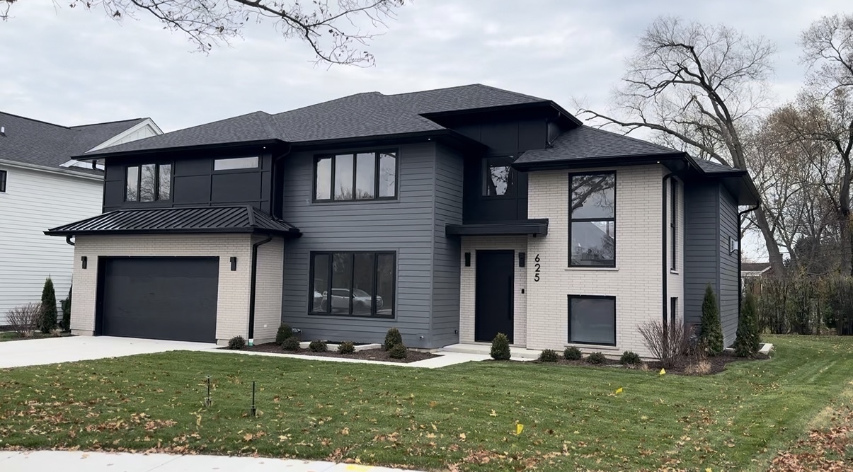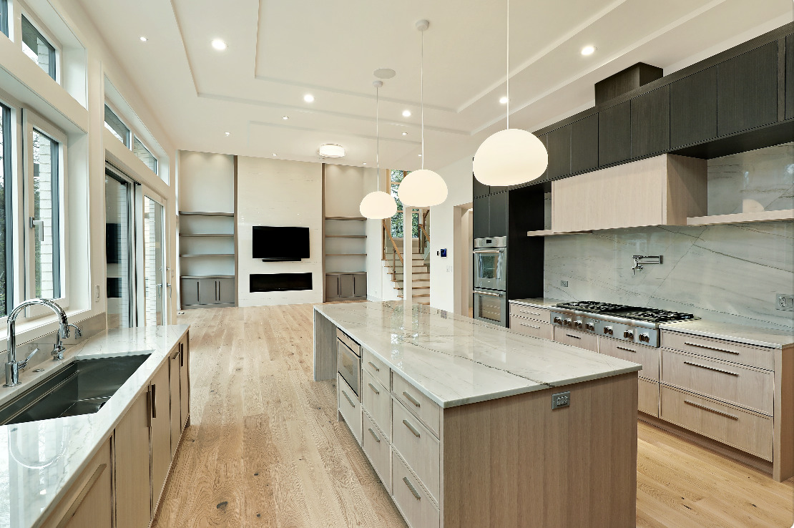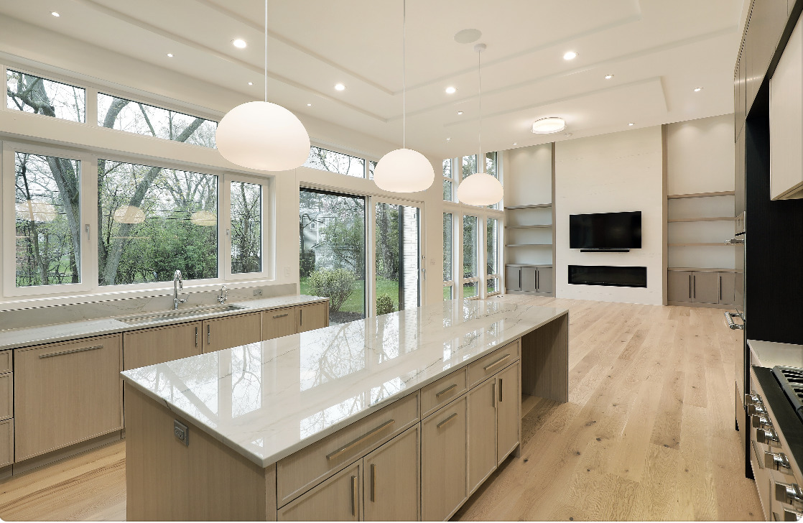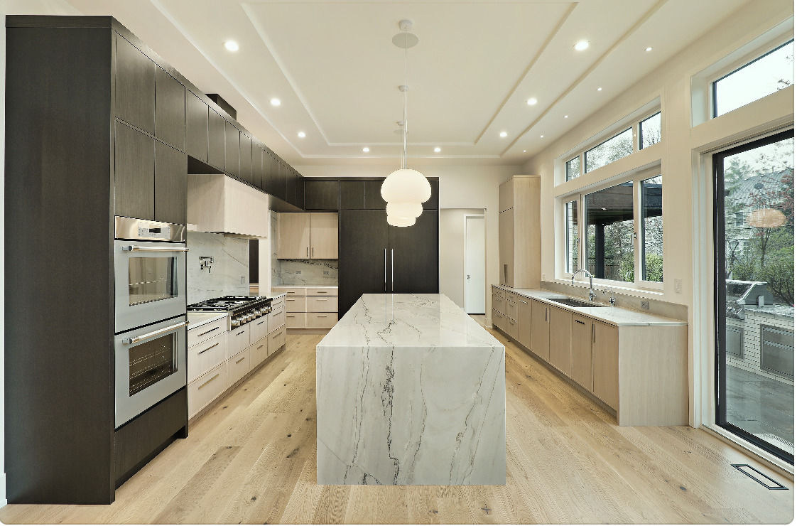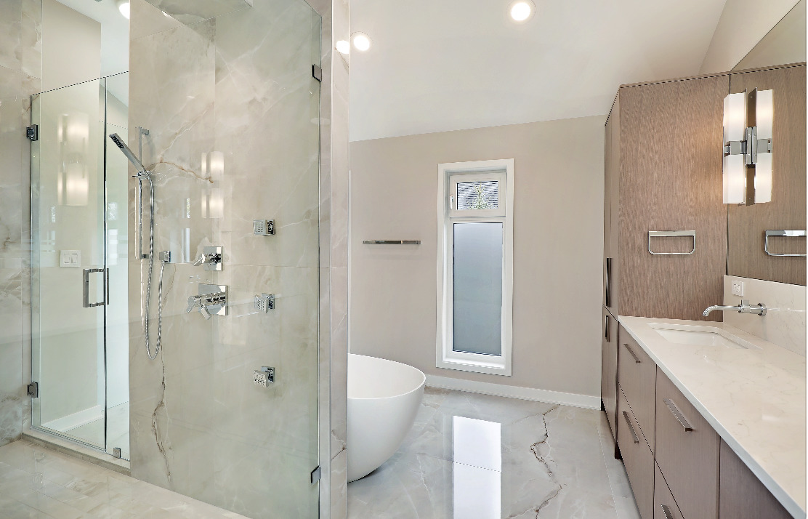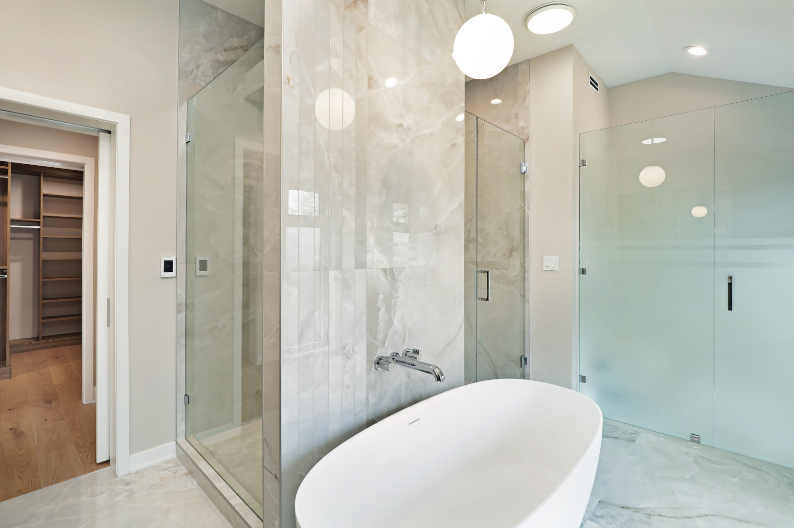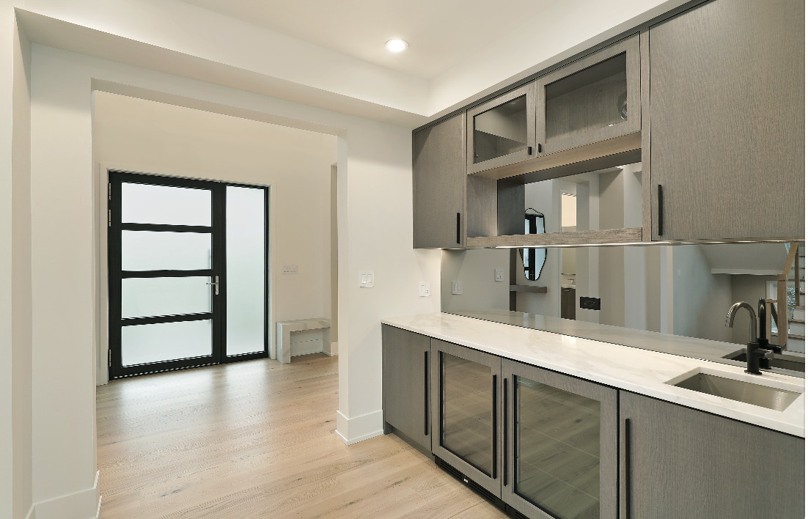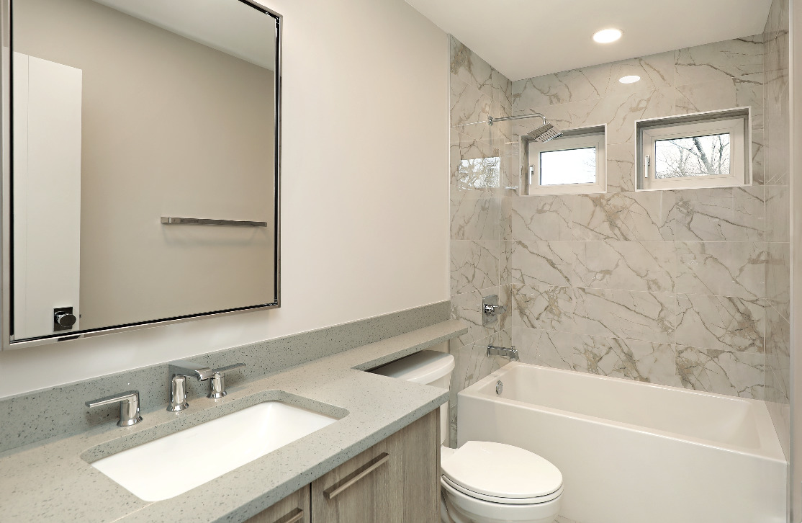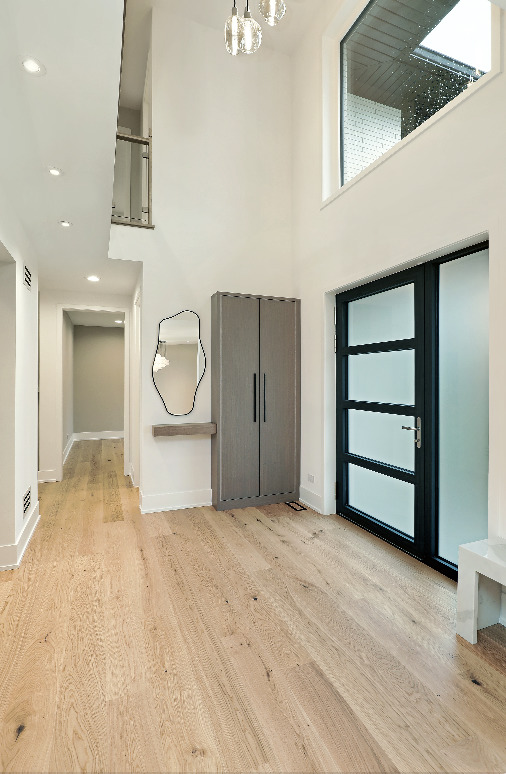Description
Welcome to 625 Wissing Lane in Glenview -a stunning custom-built contemporary residence on a private cul-de-sac that exemplifies the pinnacle of luxury living. This exquisite new construction features 5 bedrooms, 5.1 baths, first floor office and an expansive 5,309 sq. feet designed to offer both sophistication and comfort. Step inside to discover a meticulously designed open floor plan highlighted by 9 -16-foot ceilings and 7-inch engineered White Oak hardwood floors throughout. Impressive great room with 16-foot vaulted ceiling and floor-to-ceiling windows that flood the space with natural light and offer serene views of the landscaped yard and gardens. Anchoring this space is a 72-inch modern linear gas fireplace, surrounded by custom built-ins and a 75-inch smart TV with a premium sound system. The kitchen adds a grand touch to the stunning professional kitchen, featuring an oversized island, sleek floor-to-ceiling cabinetry with serving counter and Thermador Professional appliances including built-in refrigerator and freezer columns. A spacious walk-in pantry and ample counter space perfect for seamless entertaining. The first floor offers versatility with a bright office featuring a wall of windows, smart pre-wiring for data and speakers in addition to a first-floor bedroom complete with its own full bath. Retreat to the serene master suite on the second floor with dual sinks, separate 8-foot shower with rain/jet system, free standing tub, heated floors including the shower base, beautiful cabinetry and an expansive walk-in closet. Second floor also features 3 additional bedrooms, hall bath, jack and jill bath, and a convenient laundry room with laundry sink and cabinetry plus a loft overlooking the great room. The lower level expands your living options with a spacious recreation room, exercise room, an extra bedroom, full bath, wet bar, and ample storage, all finished with stylish vinyl White Oak flooring. The outdoor space is a private retreat with a natural gas grill cooks center and integrated speakers for entertaining. Additional conveniences include a two-car heated garage pre-wired for an electric vehicle. Throughout the home, experience the ease of a smart wiring system, controlled via a wall-mounted, removable iPad, managing dimmer switches, Nest thermostats, TV, speakers, security cameras and Spotify music. Discover a perfect blend of modern elegance and comfort, offering an unparalleled living experience. Here’s your rare opportunity to own a one-of-a-kind custom home where refined design meets exceptional comfort.
- Listing Courtesy of: @properties Christie's International Real Estate
Details
Updated on November 26, 2025 at 8:50 pm- Property ID: MRD12444395
- Price: $2,250,000
- Property Size: 5309 Sq Ft
- Bedrooms: 4
- Bathrooms: 5
- Year Built: 2025
- Property Type: Single Family
- Property Status: New
- Parking Total: 2
- Parcel Number: 04344130590000
- Water Source: Lake Michigan
- Sewer: Public Sewer
- Architectural Style: Contemporary
- Days On Market: 25
- Basement Bedroom(s): 1
- Basement Bath(s): Yes
- Living Area: 0.219
- Fire Places Total: 1
- Cumulative Days On Market: 25
- Tax Annual Amount: 431.92
- Roof: Asphalt
- Cooling: Central Air
- Electric: 200+ Amp Service
- Asoc. Provides: None
- Appliances: Double Oven,Microwave,Dishwasher,Refrigerator,High End Refrigerator,Bar Fridge,Washer,Dryer,Disposal,Stainless Steel Appliance(s),Wine Refrigerator,Cooktop,Range Hood,Humidifier
- Parking Features: Concrete,Garage Door Opener,Heated Garage,Yes,Garage Owned,Attached,Garage
- Room Type: Bedroom 5,Exercise Room,Foyer,Mud Room,Office,Pantry,Recreation Room,Storage,Walk In Closet
- Community: Curbs,Street Paved
- Stories: 2 Stories
- Directions: Harlem Avenue South of Glenview Road, West on Robincrest Lane, South on Wissing to 625.
- Association Fee Frequency: Not Required
- Living Area Source: Builder
- Elementary School: Hoffman Elementary School
- Middle Or Junior School: Springman Middle School
- High School: Glenbrook South High School
- Township: Northfield
- Bathrooms Half: 1
- ConstructionMaterials: Brick,Fiber Cement
- Interior Features: Steam Room,Dry Bar,Wet Bar,1st Floor Bedroom,1st Floor Full Bath,Built-in Features,Walk-In Closet(s),Bookcases,High Ceilings,Open Floorplan,Special Millwork,Separate Dining Room,Pantry,Quartz Counters
- Asoc. Billed: Not Required
Address
Open on Google Maps- Address 625 Wissing
- City Glenview
- State/county IL
- Zip/Postal Code 60025
- Country Cook
Overview
- Single Family
- 4
- 5
- 5309
- 2025
Mortgage Calculator
- Down Payment
- Loan Amount
- Monthly Mortgage Payment
- Property Tax
- Home Insurance
- PMI
- Monthly HOA Fees
